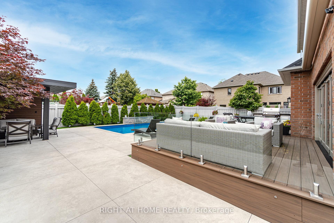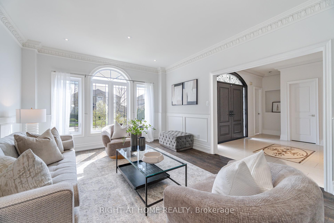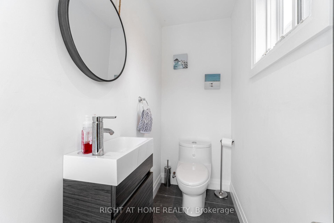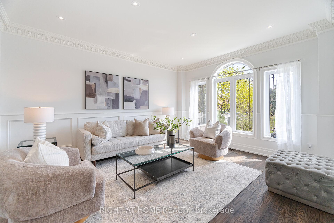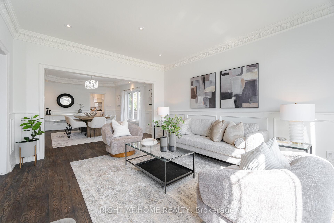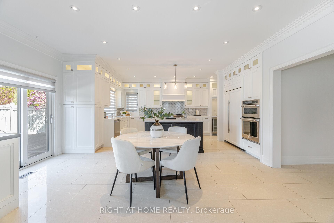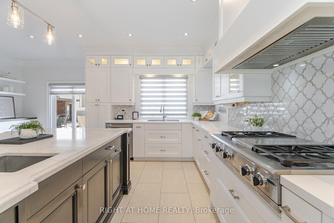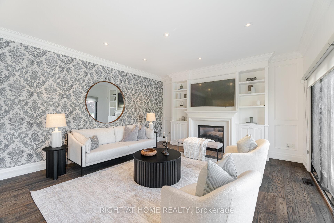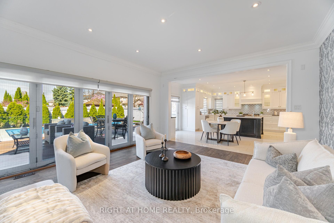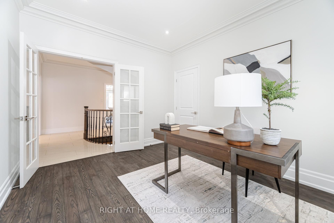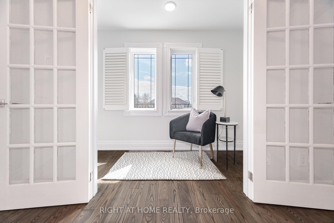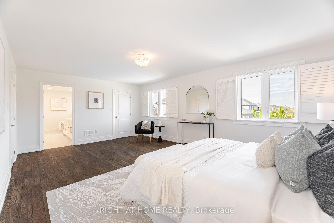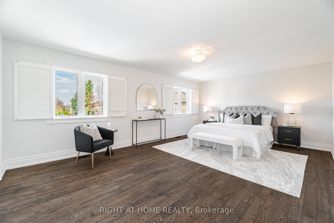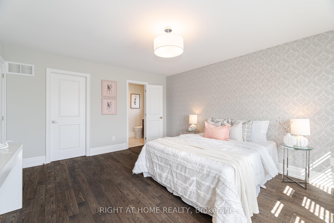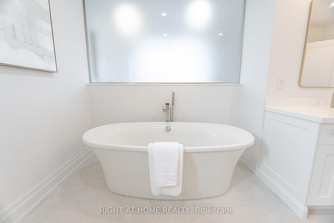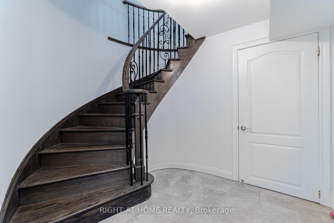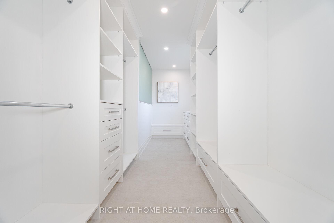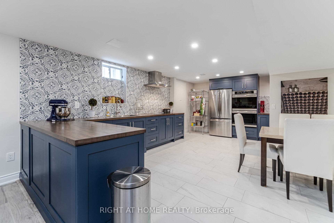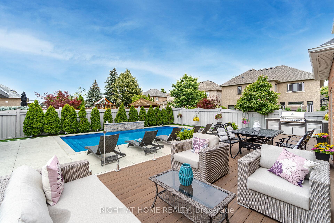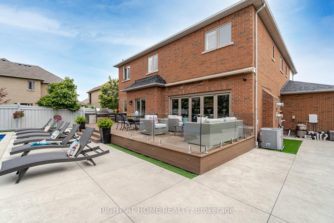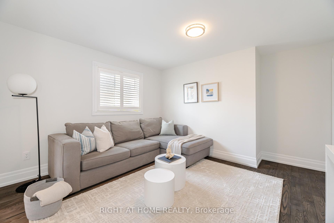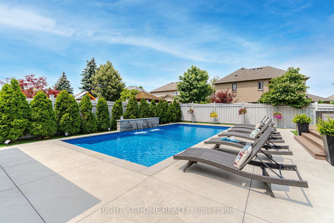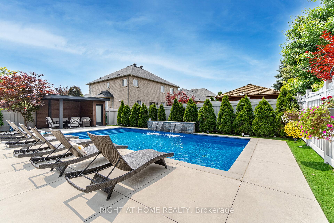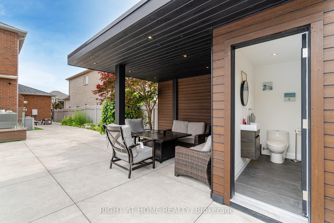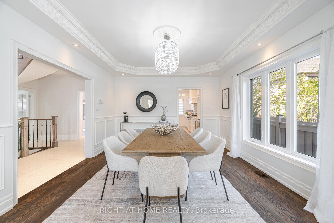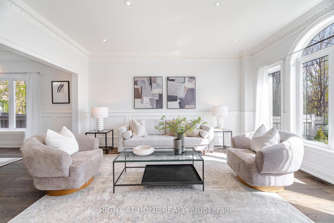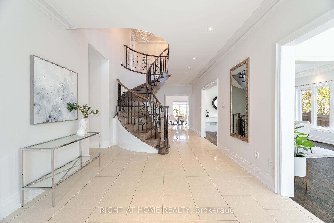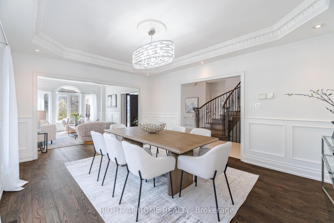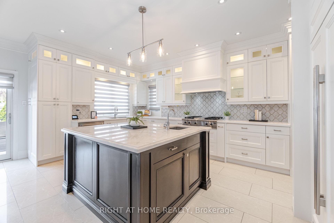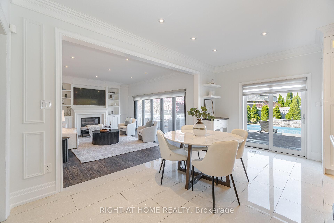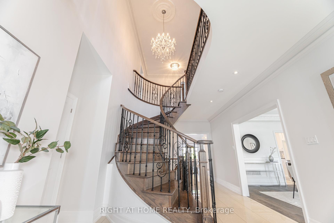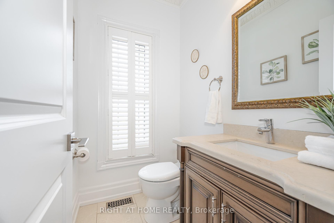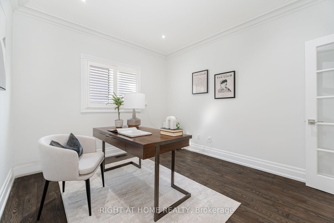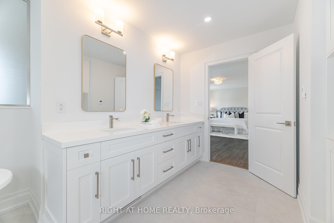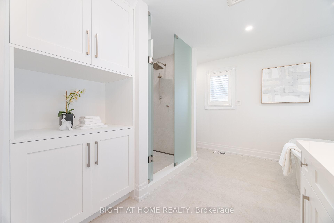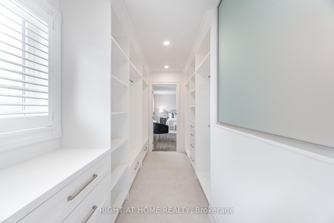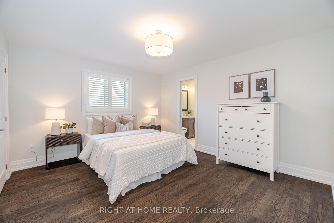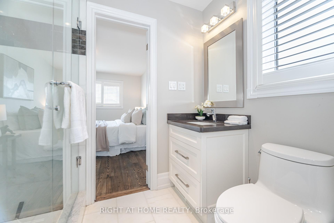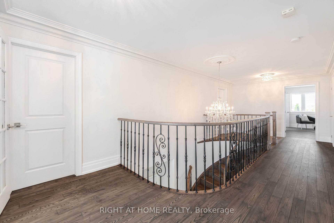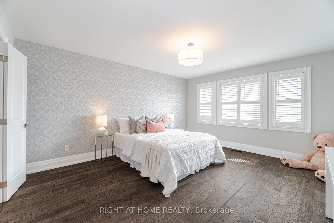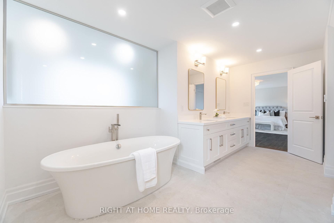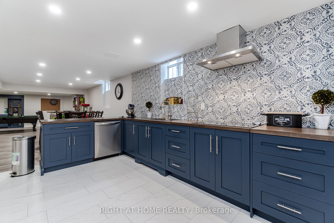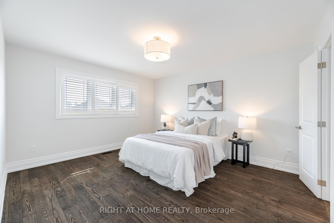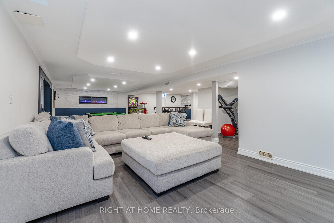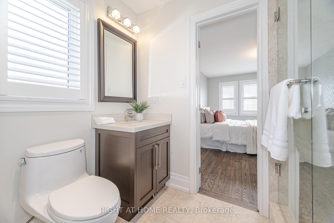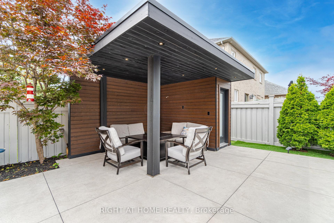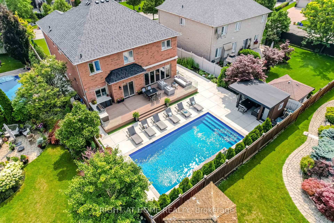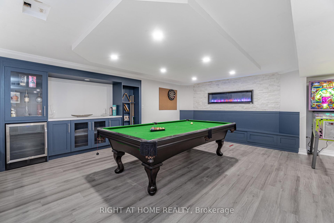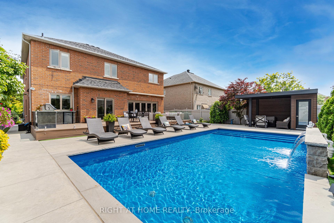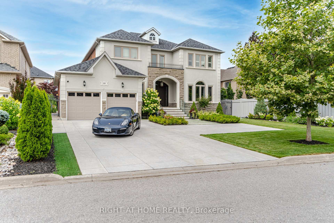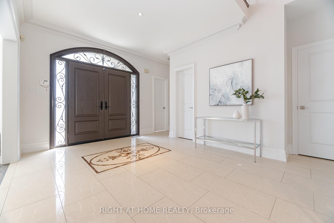$2,988,888
Available - For Sale
Listing ID: N12129626
110 Green Manor Cres , Vaughan, L4L 9R7, York
| PRIDE OF OWNERSHIP!! Executive Home in sought after Weston Downs area! 2019 to 2021 over $300,000 in renovations and landscaping! 2025 $100,000 of elegant upgrades! Custom built ensuite & walk in closet, heated bathroom floors, large shower, custom vanity & cabinets. Roughed-in electrical, plumbing & venting installed in 5th bedroom allowing for conversion to upstairs laundry room for convenience & practicality . Over 5,000 sq ft of living space incl finished basement; 9ft ceilings on main floor; smooth ceilings throughout; new solid wood interior doors, wainscotting in formal dining & living rooms; custom cabinetry in kitchen and family room (bookcase/fireplace/tv mounting) . Kitchen island, coffee station, Finished basement with 2nd custom built kitchen and large open concept recreation/tv room. West facing backyard with classic elegance and modern style. Unobstructed views with no home(s) directly behind, allowing for "full sun from noon to sunset" enjoyment in a tranquil space for family and friends. 12 foot bi-folding doors creates a perfect transition for indoor/outdoor entertaining with a California vibe. Retractable Pergola for those sunny days! 11x40 ft composite deck, BBQ area with counter / natural stone top; 32x16ft pool 2019, wood clad cabana with outdoor bathroom, concrete driveway, walkways and pool deck. Get ready for the family to enjoy the summer by the pool with an early close at buyers discretion!! |
| Price | $2,988,888 |
| Taxes: | $9300.88 |
| Occupancy: | Vacant |
| Address: | 110 Green Manor Cres , Vaughan, L4L 9R7, York |
| Directions/Cross Streets: | Weston Road/Rutherford |
| Rooms: | 10 |
| Rooms +: | 2 |
| Bedrooms: | 5 |
| Bedrooms +: | 0 |
| Family Room: | T |
| Basement: | Finished |
| Level/Floor | Room | Length(ft) | Width(ft) | Descriptions | |
| Room 1 | Main | Family Ro | 17.52 | 14.5 | B/I Bookcase, W/O To Deck, Gas Fireplace |
| Room 2 | Main | Living Ro | 12.99 | 32.77 | Combined w/Dining, Picture Window, Wainscoting |
| Room 3 | Main | Dining Ro | 12.99 | 32.77 | Crown Moulding, Wainscoting, Hardwood Floor |
| Room 4 | Main | Office | 12.07 | 11.78 | Hardwood Floor, Window, Closet |
| Room 5 | Upper | Primary B | 17.29 | 14.01 | 5 Pc Ensuite, Hardwood Floor, Walk-In Closet(s) |
| Room 6 | Upper | Bedroom 5 | 12.6 | 14.01 | 3 Pc Bath, California Shutters, Hardwood Floor |
| Room 7 | Upper | Bedroom 4 | 12.6 | 14.01 | Semi Ensuite, Walk-In Closet(s), Hardwood Floor |
| Room 8 | Upper | Bedroom 3 | 13.61 | 16.01 | 3 Pc Ensuite, Walk-In Closet(s), Hardwood Floor |
| Room 9 | Upper | Bedroom 2 | 13.61 | 12.2 | Semi Ensuite, California Shutters, Hardwood Floor |
| Room 10 | Basement | Kitchen | 19.29 | 10 | Tile Floor, B/I Appliances, Custom Counter |
| Room 11 | Basement | Recreatio | 36.47 | 13.12 | Open Concept, Vinyl Floor, B/I Bar |
| Washroom Type | No. of Pieces | Level |
| Washroom Type 1 | 2 | Main |
| Washroom Type 2 | 5 | Upper |
| Washroom Type 3 | 3 | Upper |
| Washroom Type 4 | 3 | Upper |
| Washroom Type 5 | 2 | Basement |
| Total Area: | 0.00 |
| Property Type: | Detached |
| Style: | 2-Storey |
| Exterior: | Brick, Stucco (Plaster) |
| Garage Type: | Attached |
| (Parking/)Drive: | Private |
| Drive Parking Spaces: | 5 |
| Park #1 | |
| Parking Type: | Private |
| Park #2 | |
| Parking Type: | Private |
| Pool: | Inground |
| Approximatly Square Footage: | 3500-5000 |
| Property Features: | Hospital, Park |
| CAC Included: | N |
| Water Included: | N |
| Cabel TV Included: | N |
| Common Elements Included: | N |
| Heat Included: | N |
| Parking Included: | N |
| Condo Tax Included: | N |
| Building Insurance Included: | N |
| Fireplace/Stove: | Y |
| Heat Type: | Forced Air |
| Central Air Conditioning: | Central Air |
| Central Vac: | Y |
| Laundry Level: | Syste |
| Ensuite Laundry: | F |
| Elevator Lift: | False |
| Sewers: | Sewer |
| Utilities-Cable: | Y |
| Utilities-Hydro: | Y |
$
%
Years
This calculator is for demonstration purposes only. Always consult a professional
financial advisor before making personal financial decisions.
| Although the information displayed is believed to be accurate, no warranties or representations are made of any kind. |
| RIGHT AT HOME REALTY |
|
|

Mak Azad
Broker
Dir:
647-831-6400
Bus:
416-298-8383
Fax:
416-298-8303
| Virtual Tour | Book Showing | Email a Friend |
Jump To:
At a Glance:
| Type: | Freehold - Detached |
| Area: | York |
| Municipality: | Vaughan |
| Neighbourhood: | East Woodbridge |
| Style: | 2-Storey |
| Tax: | $9,300.88 |
| Beds: | 5 |
| Baths: | 5 |
| Fireplace: | Y |
| Pool: | Inground |
Locatin Map:
Payment Calculator:

