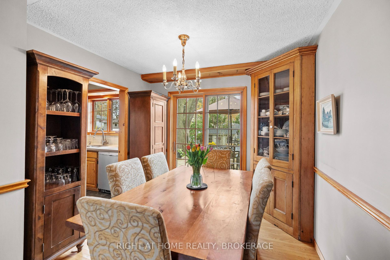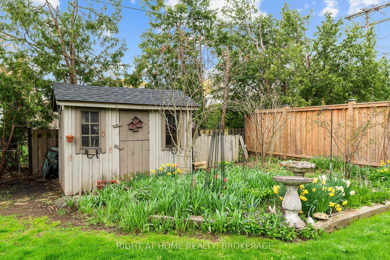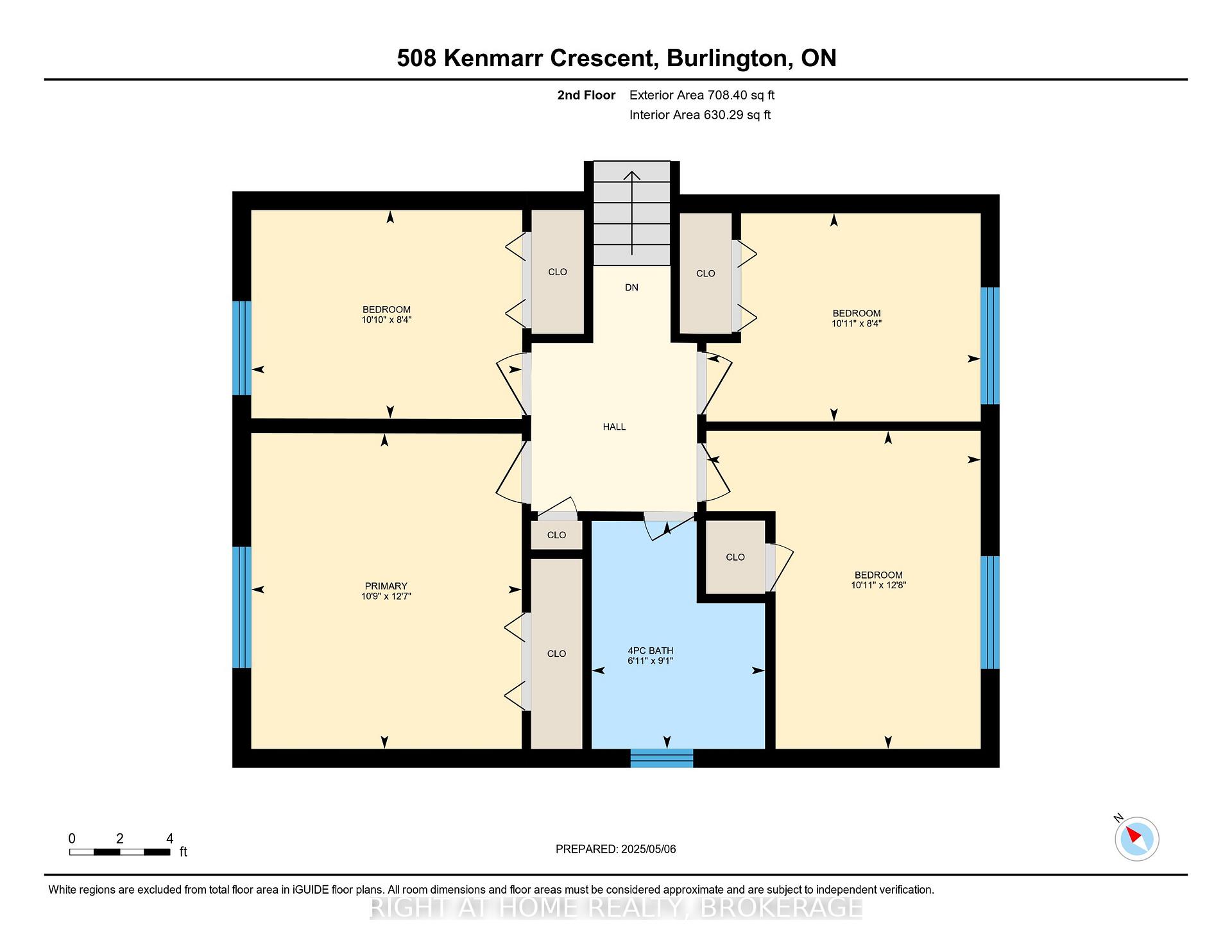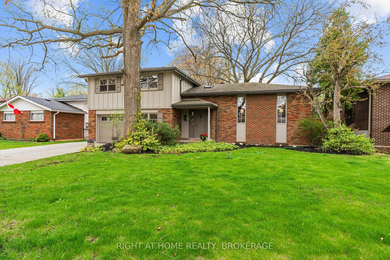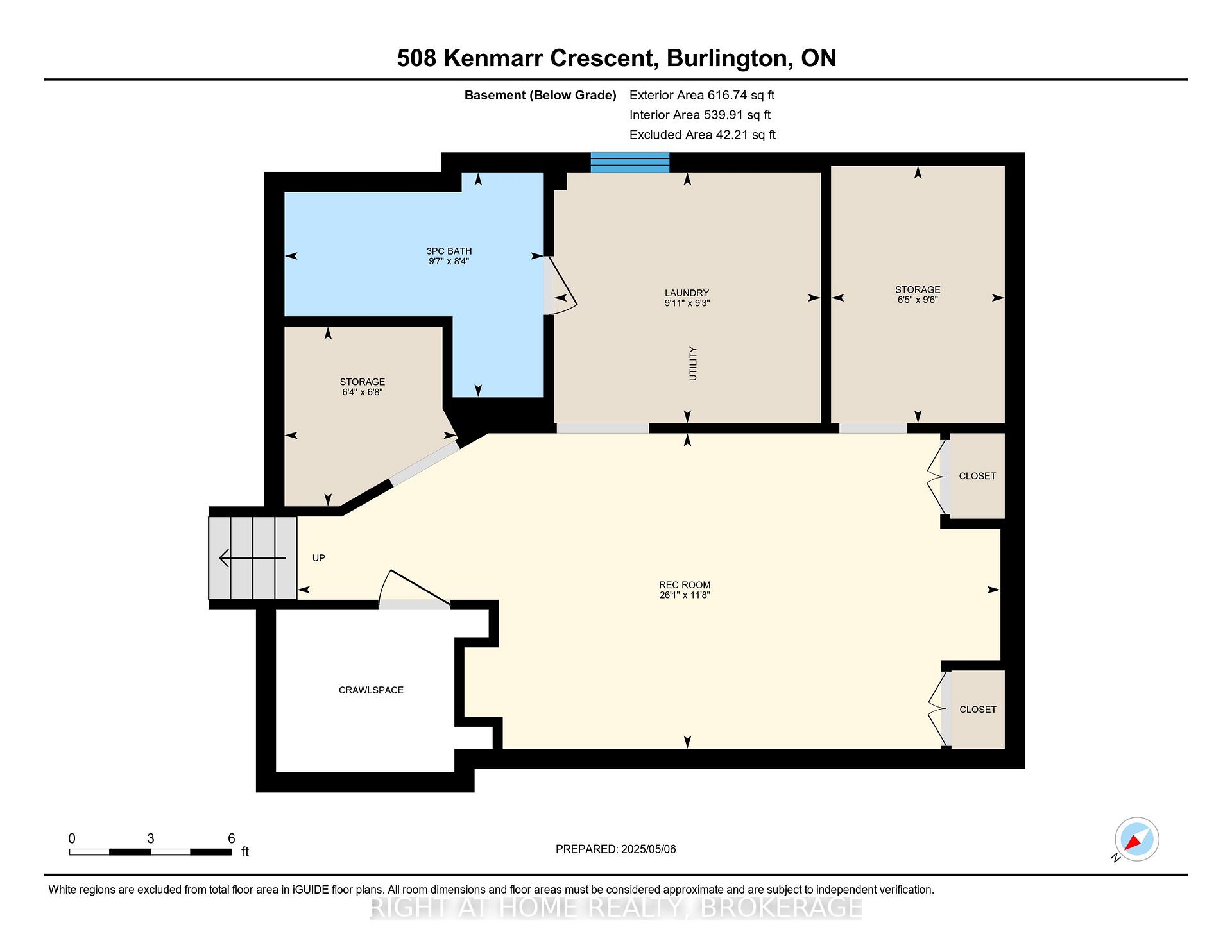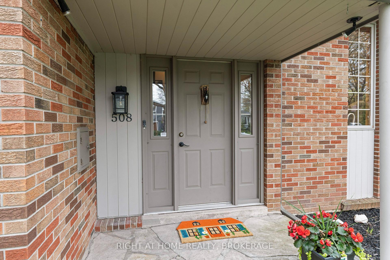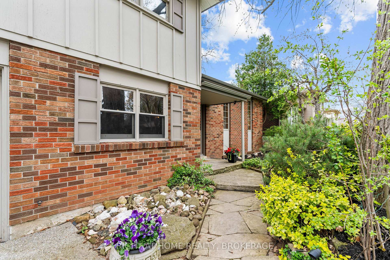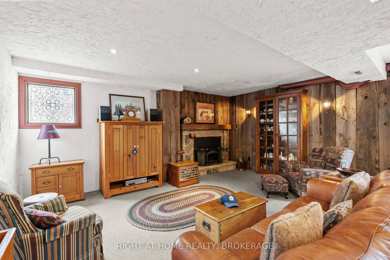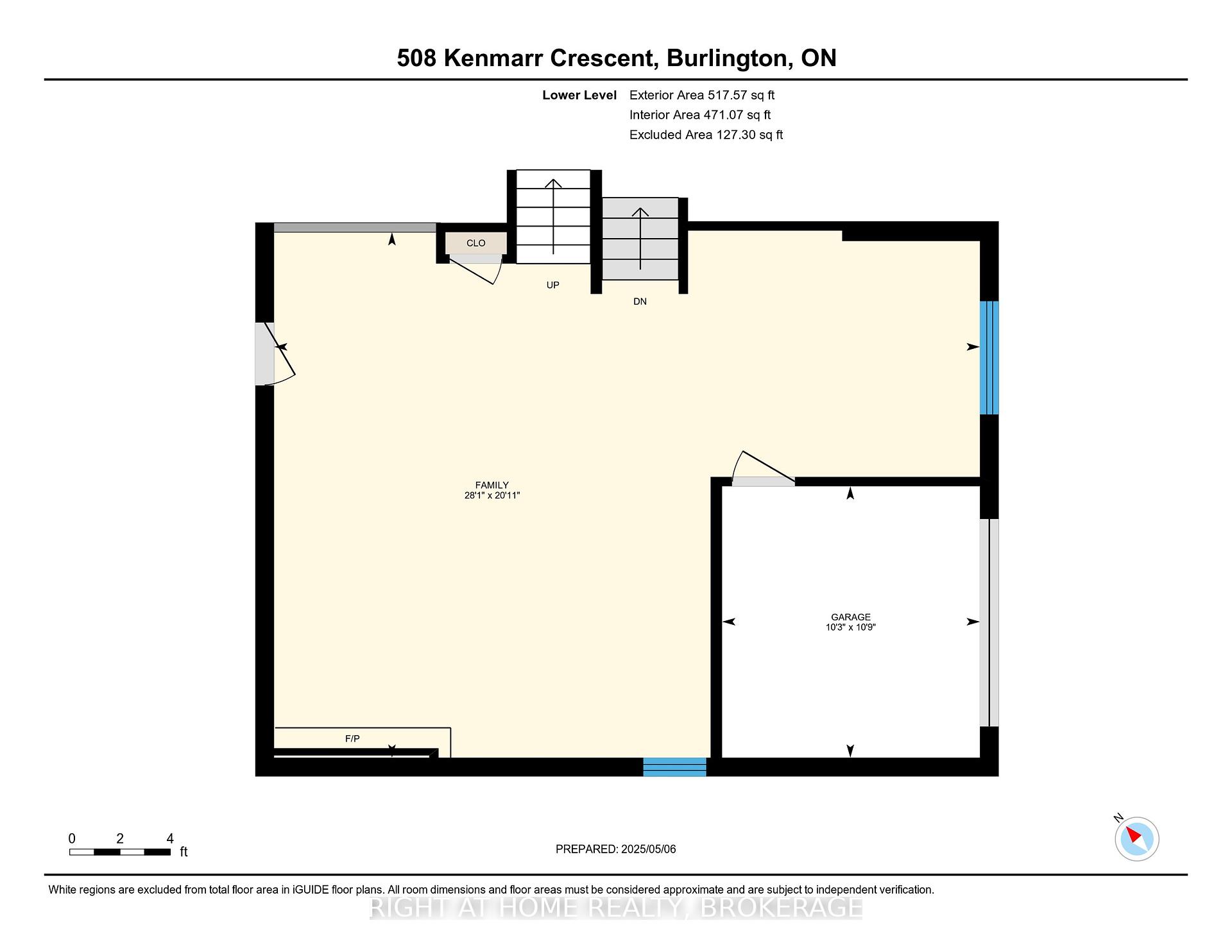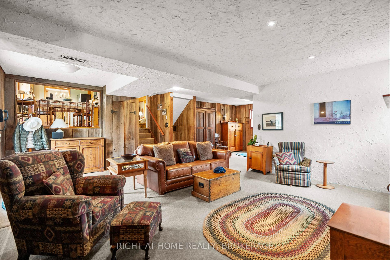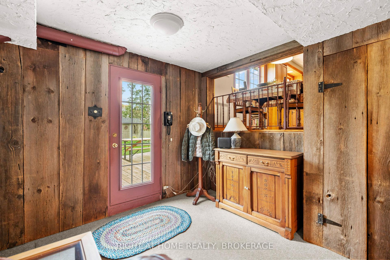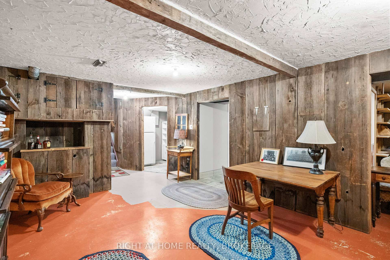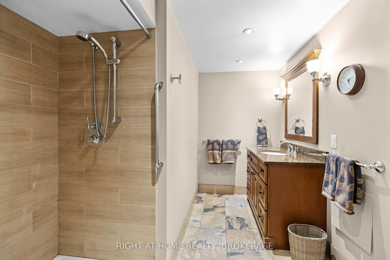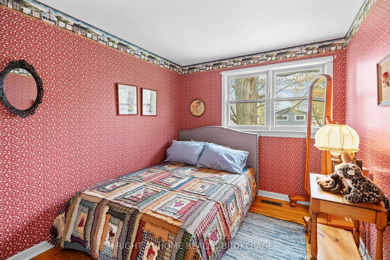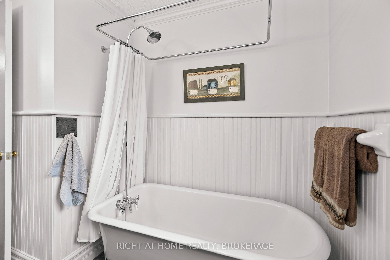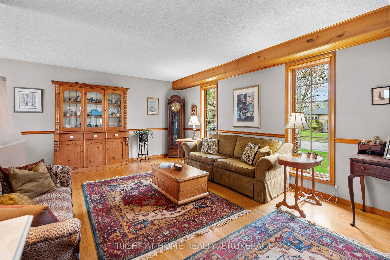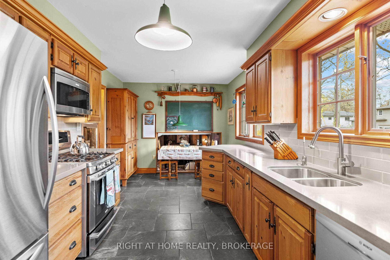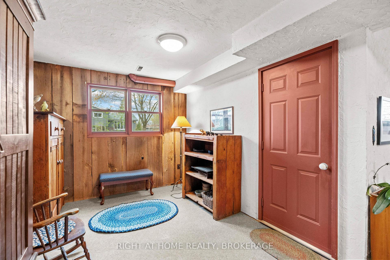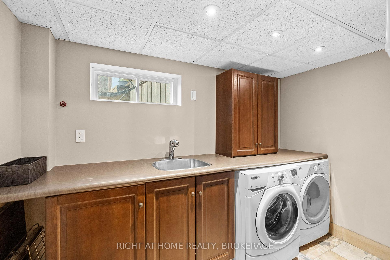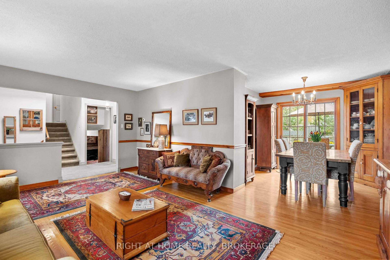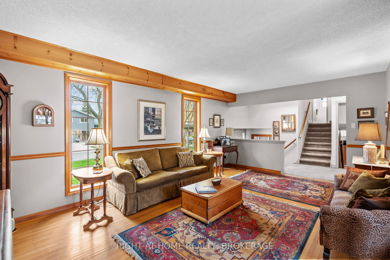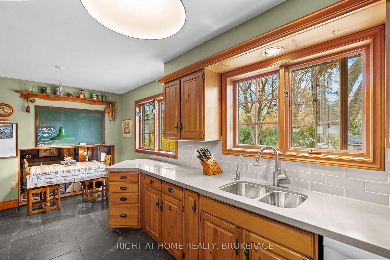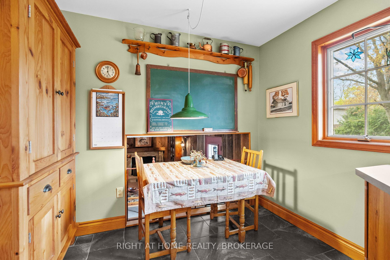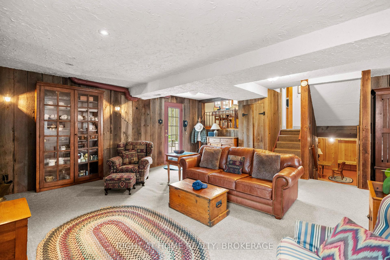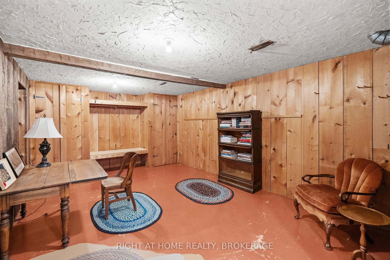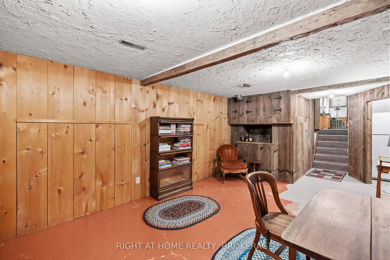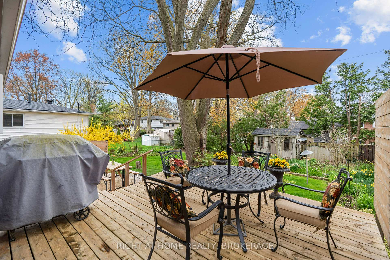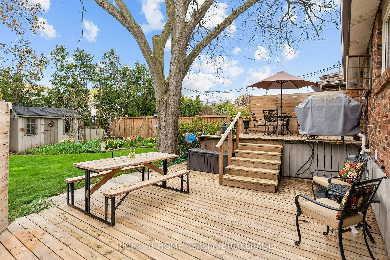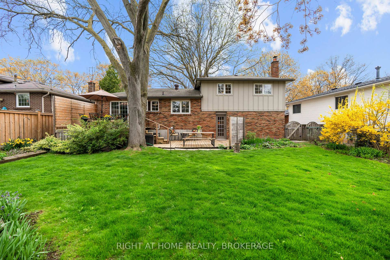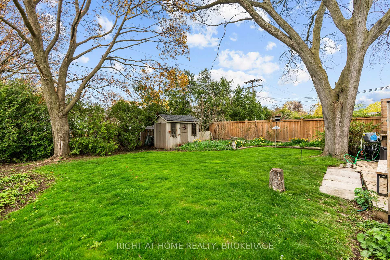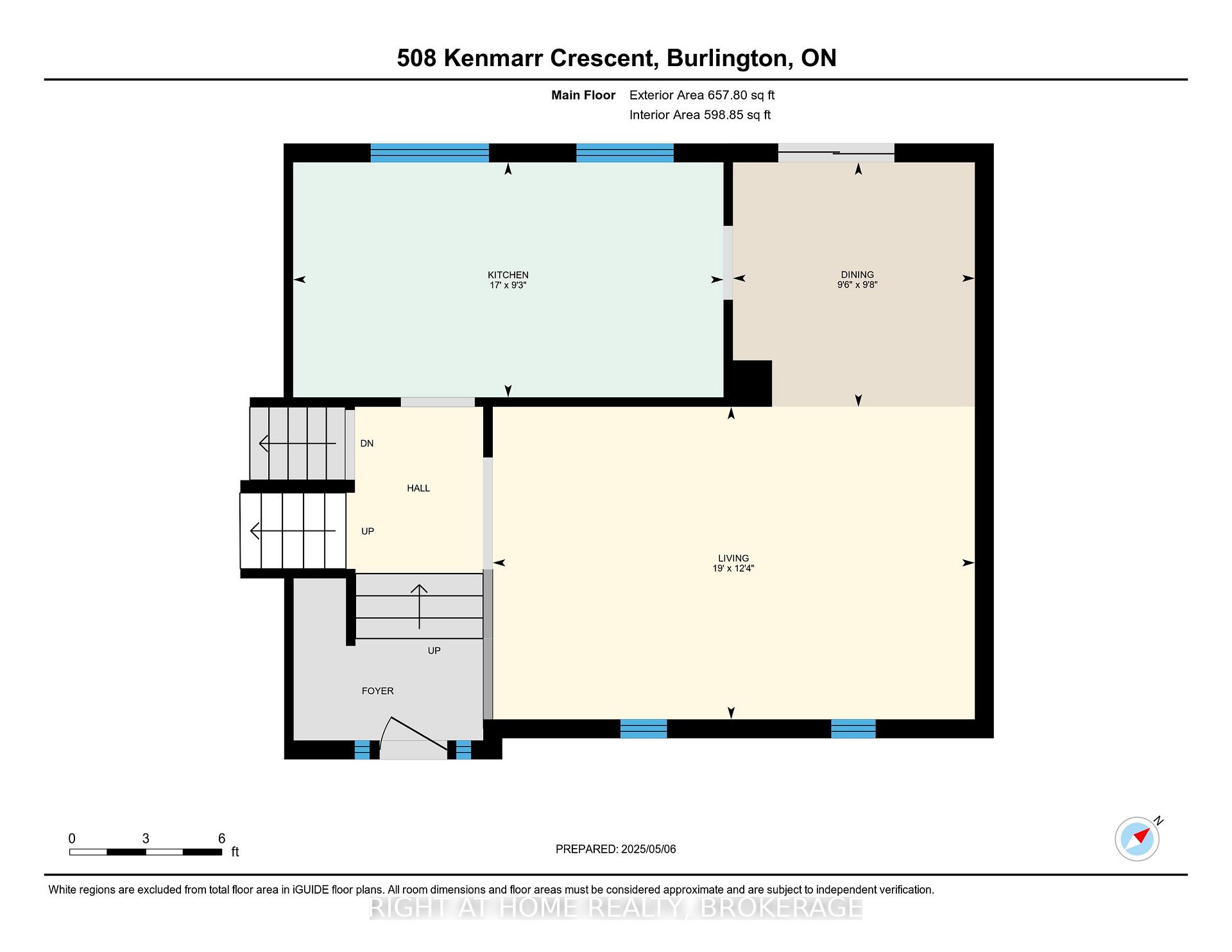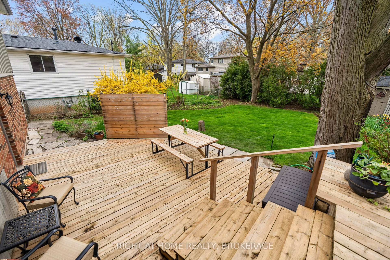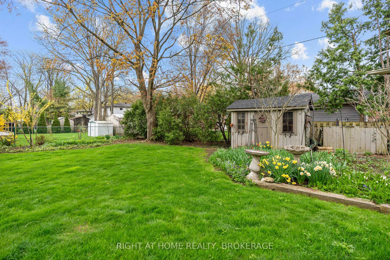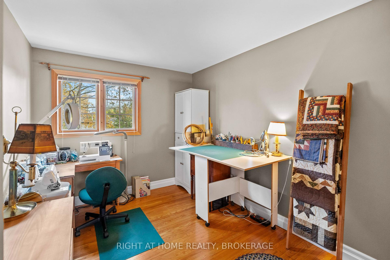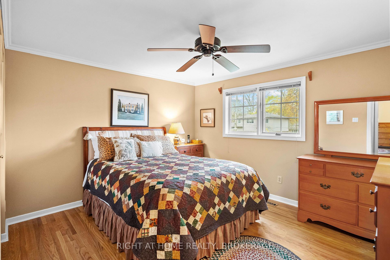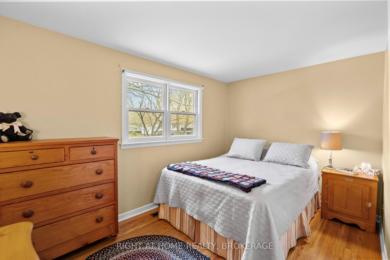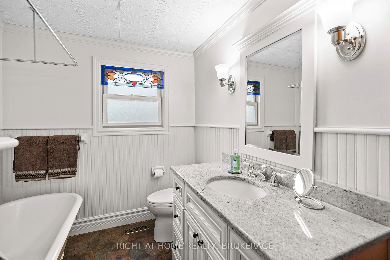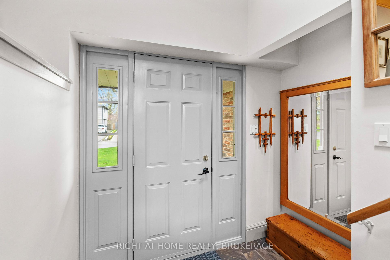$1,175,000
Available - For Sale
Listing ID: W12129628
508 Kenmarr Cres , Burlington, L7L 4R7, Halton
| Inviting Family Home in Sought-After Burlington Neighbourhood This 4-bedroom, 2-bathroom home blends character, comfort, and location in Pinedale, one of Burlington's most desirable areas. Rich with architectural details: barn board accents, wainscoting, traditional accents, and a cozy wood-burning fireplace (convertible to gas)it offers timeless charm with modern updates. Enjoy the renovated kitchen and bathrooms, along with a bonus family room perfect for watching the Maple Leafs win! Or just relaxing, working, or play. Step out to a large backyard from your back deck, surrounded by mature trees and bursting with spring flowers ideal for entertaining or quiet mornings.Located in a top-rated school district and just minutes from shopping, dining, parks, and the lake, this home is perfect for families looking for space, style, and a prime location. Don't miss this rare opportunity in one of Burlington's most family-friendly neighbourhoods! |
| Price | $1,175,000 |
| Taxes: | $4850.00 |
| Assessment Year: | 2024 |
| Occupancy: | Owner |
| Address: | 508 Kenmarr Cres , Burlington, L7L 4R7, Halton |
| Directions/Cross Streets: | Pinedale and Salem |
| Rooms: | 13 |
| Bedrooms: | 4 |
| Bedrooms +: | 0 |
| Family Room: | T |
| Basement: | Partially Fi |
| Level/Floor | Room | Length(ft) | Width(ft) | Descriptions | |
| Room 1 | Main | Living Ro | 19.02 | 12.33 | |
| Room 2 | Main | Dining Ro | 9.64 | 9.54 | |
| Room 3 | Main | Kitchen | 16.99 | 9.28 | |
| Room 4 | Second | Primary B | 12.6 | 10.79 | |
| Room 5 | Second | Bedroom 2 | 12.69 | 10.96 | |
| Room 6 | Second | Bedroom 3 | 8.3 | 10.96 | |
| Room 7 | Second | Bedroom 4 | 8.33 | 10.79 | |
| Room 8 | Lower | Family Ro | 20.89 | 28.04 | |
| Room 9 | Lower | Other | 10.79 | 10.23 | |
| Room 10 | Basement | Recreatio | 26.04 | 11.68 | |
| Room 11 | Basement | Laundry | 9.91 | 9.28 | |
| Room 12 | Basement | Other | 6.33 | 6.66 | |
| Room 13 | Basement | Other | 6.43 | 9.54 | |
| Room 14 | Basement | Bathroom | 9.61 | 8.33 | |
| Room 15 | Second | Bathroom | 9.09 | 6.92 |
| Washroom Type | No. of Pieces | Level |
| Washroom Type 1 | 4 | Second |
| Washroom Type 2 | 3 | Basement |
| Washroom Type 3 | 0 | |
| Washroom Type 4 | 0 | |
| Washroom Type 5 | 0 |
| Total Area: | 0.00 |
| Approximatly Age: | 51-99 |
| Property Type: | Detached |
| Style: | 2-Storey |
| Exterior: | Brick Front, Wood |
| Garage Type: | Attached |
| Drive Parking Spaces: | 4 |
| Pool: | None |
| Other Structures: | Garden Shed |
| Approximatly Age: | 51-99 |
| Approximatly Square Footage: | 1500-2000 |
| CAC Included: | N |
| Water Included: | N |
| Cabel TV Included: | N |
| Common Elements Included: | N |
| Heat Included: | N |
| Parking Included: | N |
| Condo Tax Included: | N |
| Building Insurance Included: | N |
| Fireplace/Stove: | Y |
| Heat Type: | Forced Air |
| Central Air Conditioning: | Central Air |
| Central Vac: | N |
| Laundry Level: | Syste |
| Ensuite Laundry: | F |
| Elevator Lift: | False |
| Sewers: | Sewer |
$
%
Years
This calculator is for demonstration purposes only. Always consult a professional
financial advisor before making personal financial decisions.
| Although the information displayed is believed to be accurate, no warranties or representations are made of any kind. |
| RIGHT AT HOME REALTY, BROKERAGE |
|
|

Mak Azad
Broker
Dir:
647-831-6400
Bus:
416-298-8383
Fax:
416-298-8303
| Book Showing | Email a Friend |
Jump To:
At a Glance:
| Type: | Freehold - Detached |
| Area: | Halton |
| Municipality: | Burlington |
| Neighbourhood: | Appleby |
| Style: | 2-Storey |
| Approximate Age: | 51-99 |
| Tax: | $4,850 |
| Beds: | 4 |
| Baths: | 2 |
| Fireplace: | Y |
| Pool: | None |
Locatin Map:
Payment Calculator:

