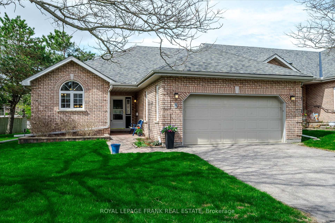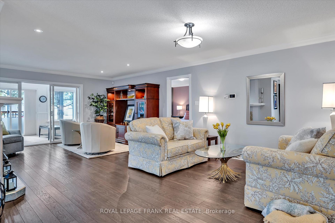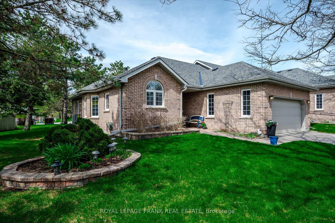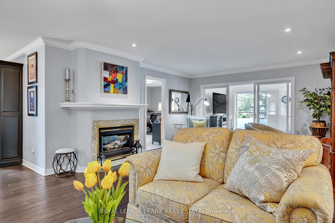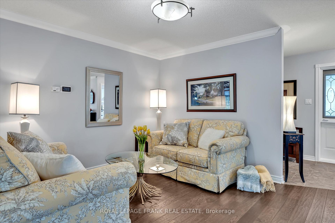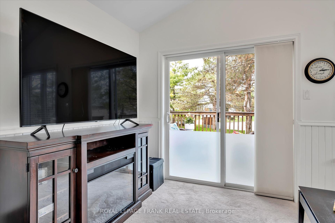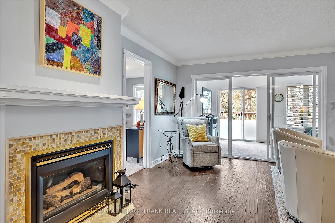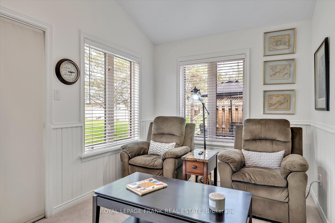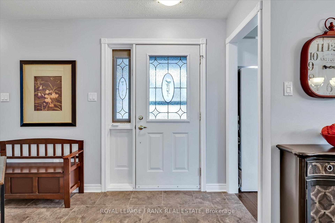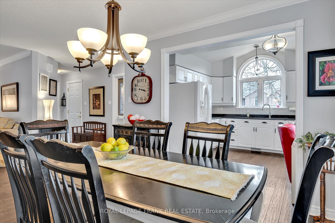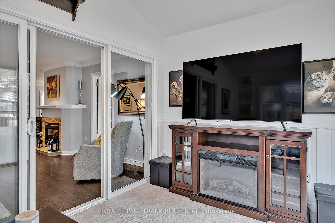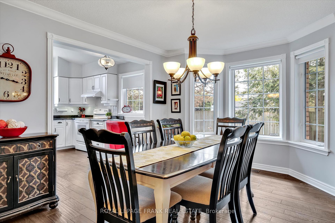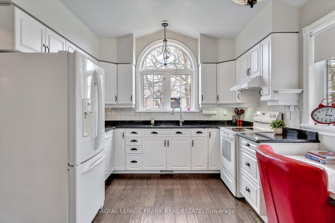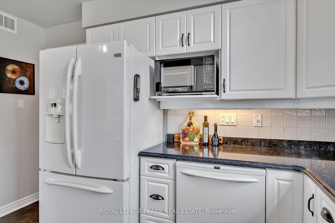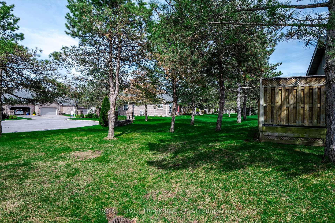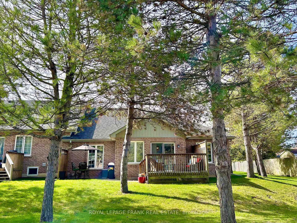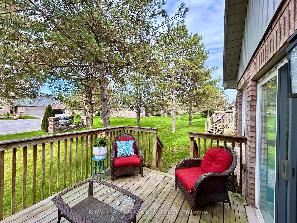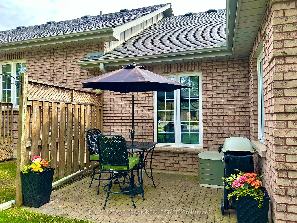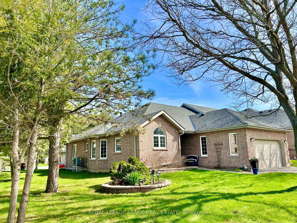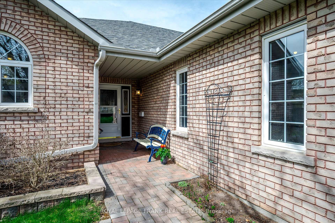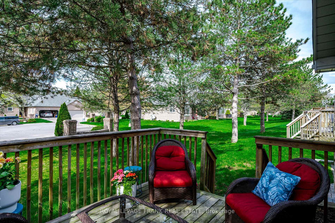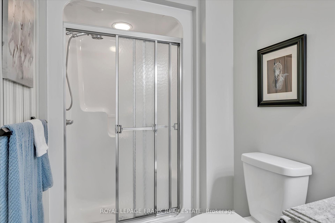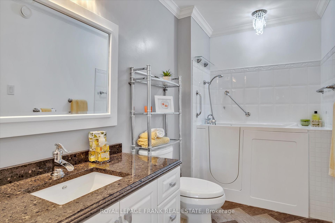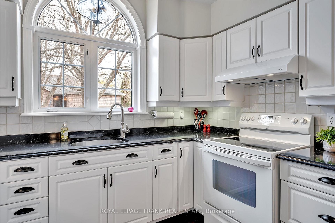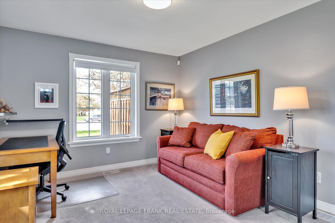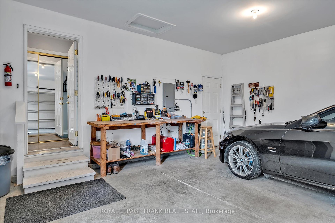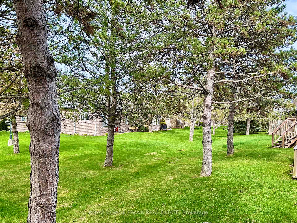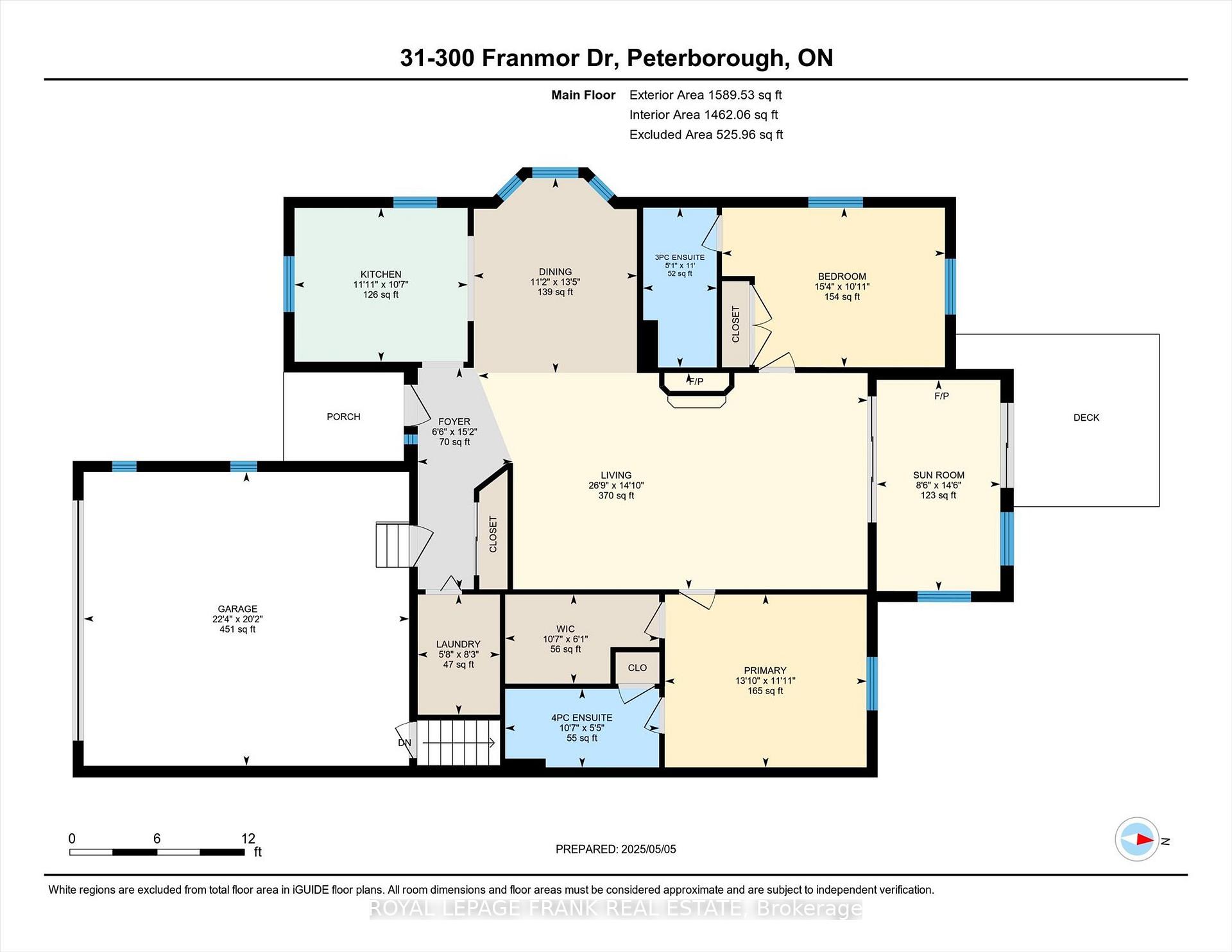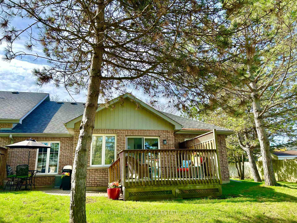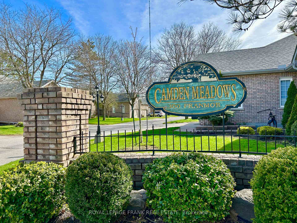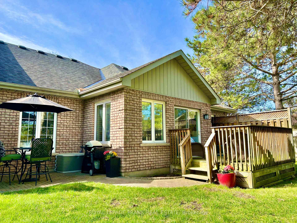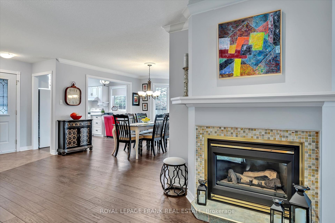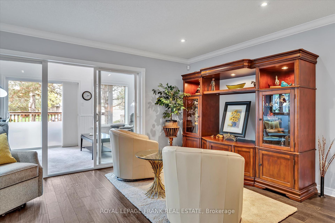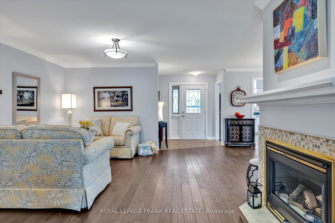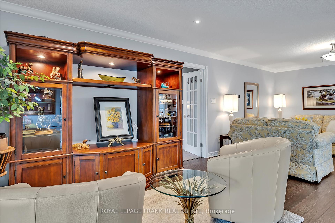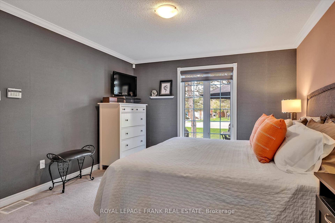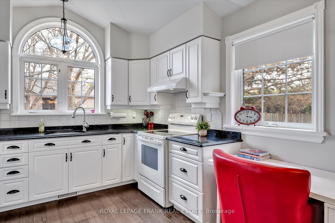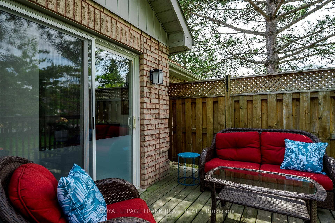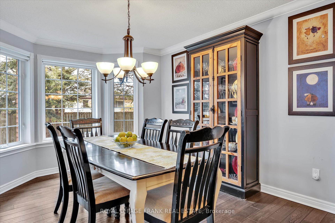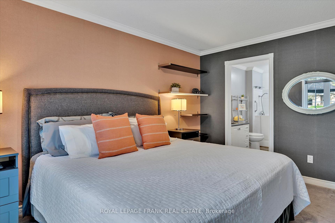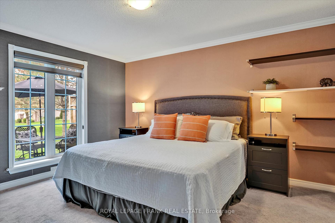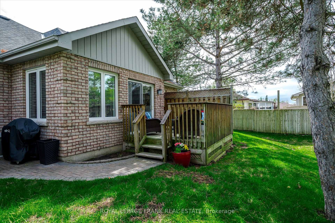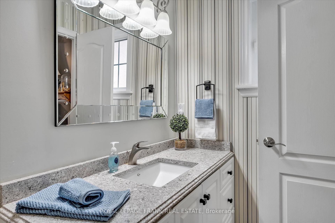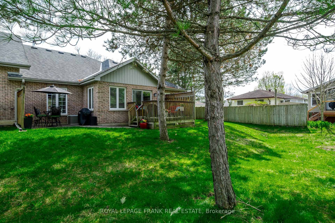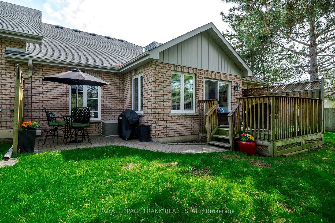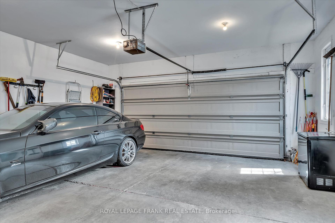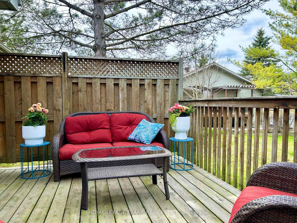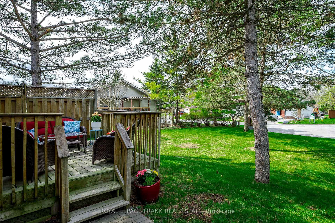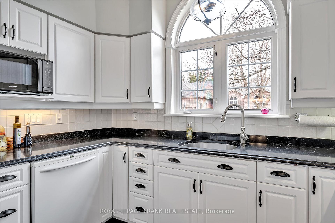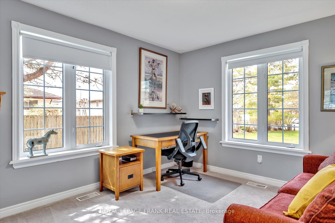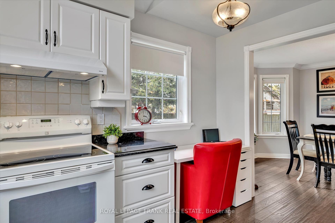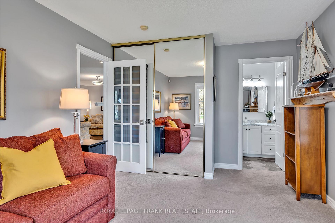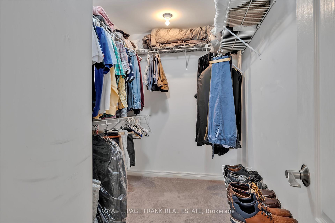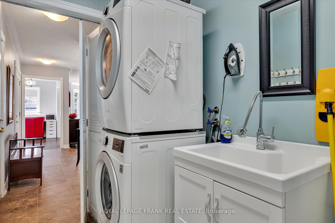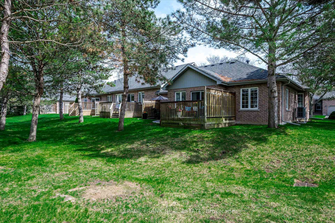$699,000
Available - For Sale
Listing ID: X12129629
300 Franmor Driv , Peterborough East, K9H 7R2, Peterborough
| This spacious, brick, bungalow style, level entry end-unit condo is in the sought-after, upscale community of Camden Meadows, a prestigious enclave near the Peterborough Golf and Country Club (golf, curling, dining/social) and located along the treed natural space of the Trent Severn Waterway. Ideal for those seeking to downsize in luxurious comfort with a thoughtful layout set in a premium location and offering easy low maintenance living. The open design is perfect for entertaining, with spacious dining nd living areas, gas fireplace, crown moulding, pot lights, large windows for lots of natural light, engineered hardwood floors, and updated kitchen with high ceiling, white cabinetry and stone countertops. There are two generous sized bedroom suites, the primary with a walk-in closet, and each with its own updated ensuite bathroom, each featuring ease of access with one with a jet, step in tub/shower condo and the other a step-in shower. Glass doors lead to a bright, rear sunroom with Cathedral ceiling, opening onto a deck area and interlock patio overlooking an open treed area and a landscaped side yard offering more privacy and green space with perennial garden areas. A gently sloping interlocked brick front walkway provides easy access to the front entrance. Full double-sized garage with workbench and direct access into the home next to a convenient main floor laundry room. A clean, dry, easy to access full crawlspace offers an abundance of storage room. Close to the desirable shops, restaurants and amenities of vibrant East City. New Napoleon heat pump installed2024. A pre-inspected home. |
| Price | $699,000 |
| Taxes: | $5534.94 |
| Assessment Year: | 2024 |
| Occupancy: | Owner |
| Address: | 300 Franmor Driv , Peterborough East, K9H 7R2, Peterborough |
| Postal Code: | K9H 7R2 |
| Province/State: | Peterborough |
| Directions/Cross Streets: | Armour Rd & Franmor Dr |
| Level/Floor | Room | Length(ft) | Width(ft) | Descriptions | |
| Room 1 | Main | Foyer | 15.22 | 6.49 | |
| Room 2 | Main | Living Ro | 14.86 | 26.73 | |
| Room 3 | Main | Dining Ro | 13.38 | 11.22 | |
| Room 4 | Main | Kitchen | 10.56 | 11.91 | |
| Room 5 | Main | Primary B | 11.87 | 13.87 | Walk-In Closet(s) |
| Room 6 | Main | Bathroom | 5.41 | 10.59 | 4 Pc Ensuite |
| Room 7 | Main | Bedroom | 10.96 | 15.32 | |
| Room 8 | Main | Bathroom | 10.99 | 5.05 | 3 Pc Ensuite |
| Room 9 | Main | Sunroom | 14.5 | 8.5 | |
| Room 10 | Main | Laundry | 8.27 | 5.64 |
| Washroom Type | No. of Pieces | Level |
| Washroom Type 1 | 4 | Main |
| Washroom Type 2 | 3 | Main |
| Washroom Type 3 | 0 | |
| Washroom Type 4 | 0 | |
| Washroom Type 5 | 0 |
| Total Area: | 0.00 |
| Approximatly Age: | 16-30 |
| Sprinklers: | Secu |
| Washrooms: | 2 |
| Heat Type: | Other |
| Central Air Conditioning: | Central Air |
$
%
Years
This calculator is for demonstration purposes only. Always consult a professional
financial advisor before making personal financial decisions.
| Although the information displayed is believed to be accurate, no warranties or representations are made of any kind. |
| ROYAL LEPAGE FRANK REAL ESTATE |
|
|

Mak Azad
Broker
Dir:
647-831-6400
Bus:
416-298-8383
Fax:
416-298-8303
| Virtual Tour | Book Showing | Email a Friend |
Jump To:
At a Glance:
| Type: | Com - Condo Townhouse |
| Area: | Peterborough |
| Municipality: | Peterborough East |
| Neighbourhood: | 4 North |
| Style: | Bungalow |
| Approximate Age: | 16-30 |
| Tax: | $5,534.94 |
| Maintenance Fee: | $427.45 |
| Beds: | 2 |
| Baths: | 2 |
| Fireplace: | Y |
Locatin Map:
Payment Calculator:

