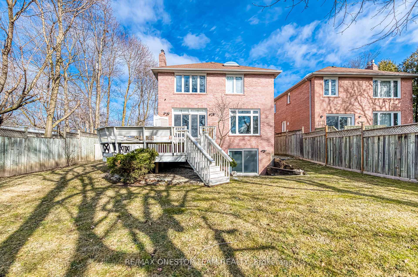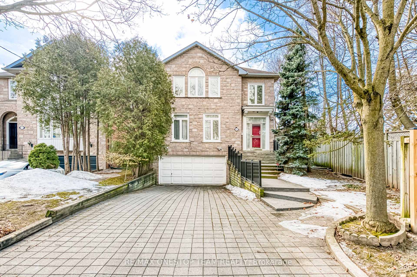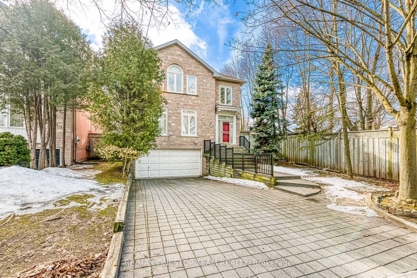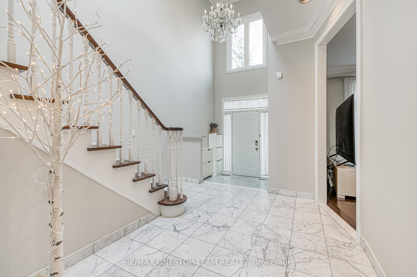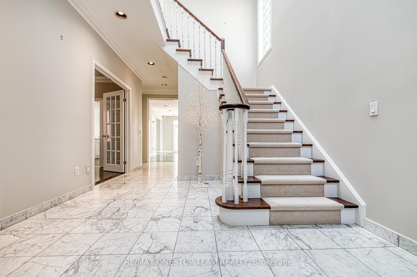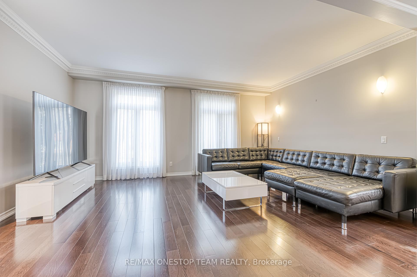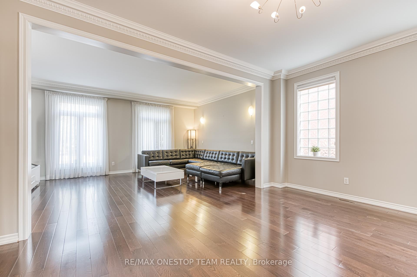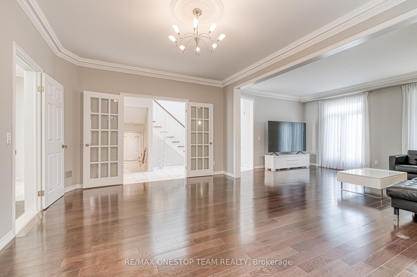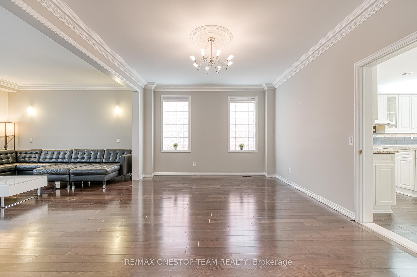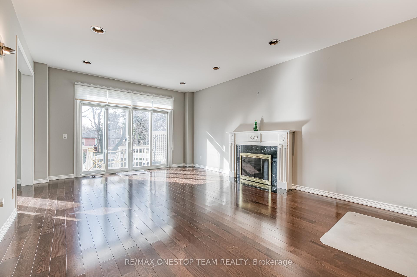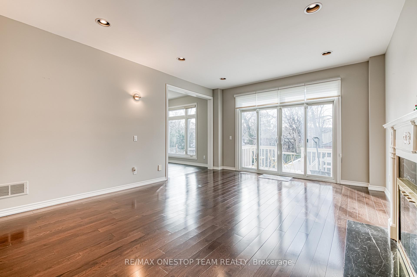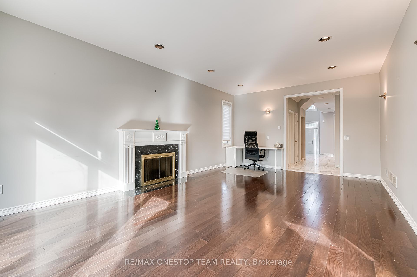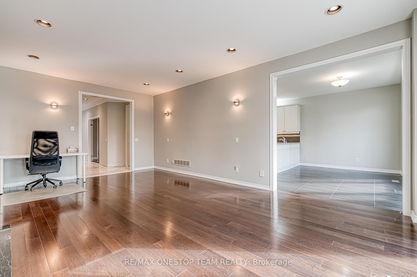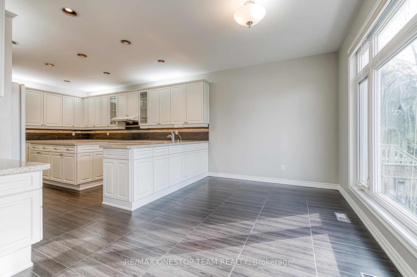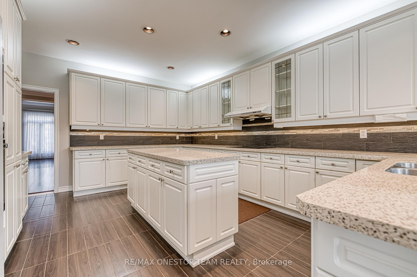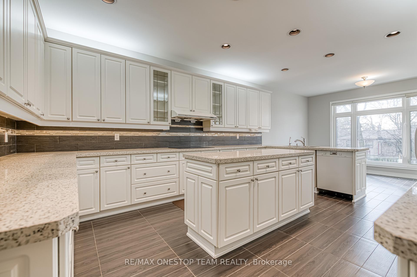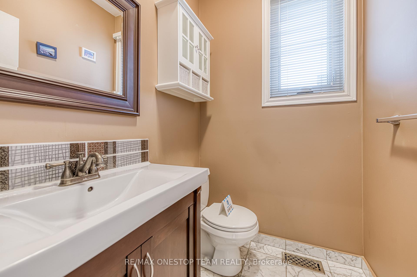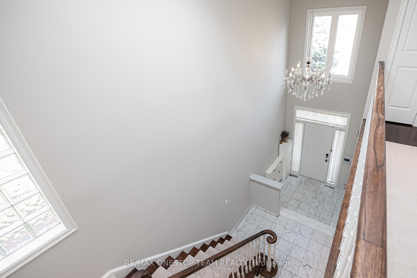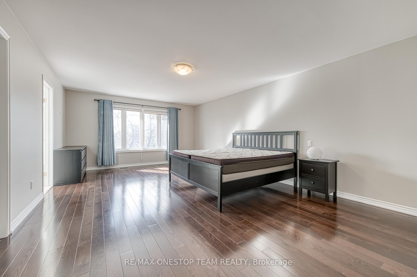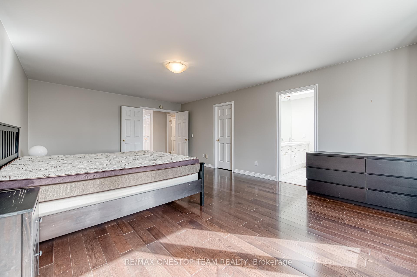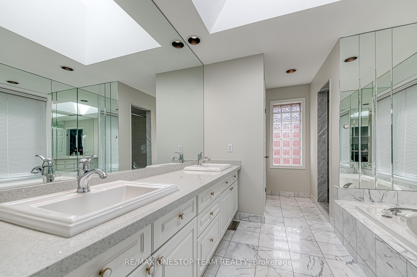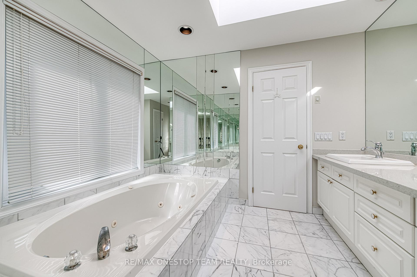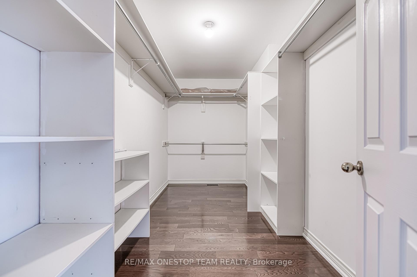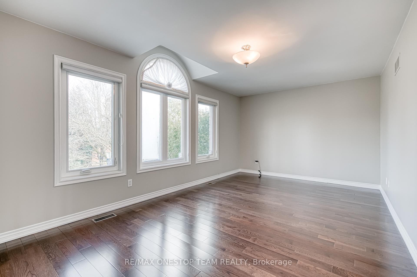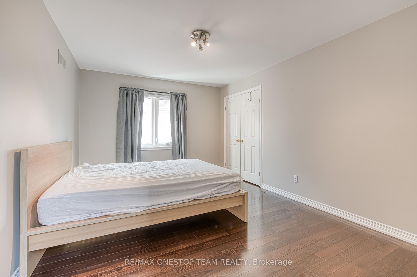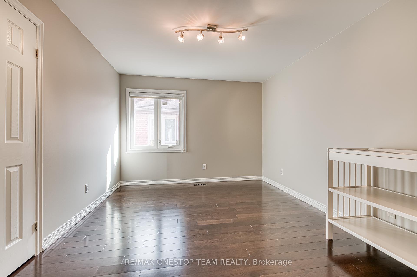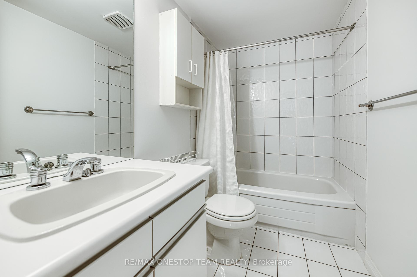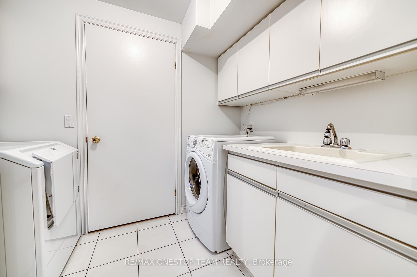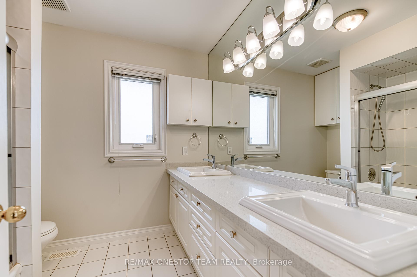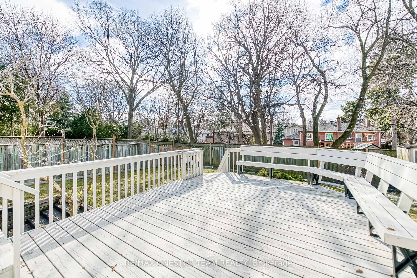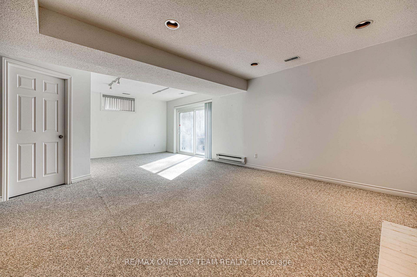$5,400
Available - For Rent
Listing ID: C12027883
195 Dunforest Aven , Toronto, M2N 4J6, Toronto
| Welcome to the highly sought-after Willowdale East neighborhood! This elegant detached two-storey home sits on a picturesque, tree-lined street, offering the perfect blend of tranquility and urban convenience. Spanning approximately 3,300 sq. ft. above grade, plus an additional 1,200 sq. ft. of finished basement space, this home is designed for spacious, comfortable living. With 4+1 generously sized bedrooms and 4 bathrooms, its ideal for large families or professionals seeking both privacy and functionality. The home was last updated in 2015, featuring a modernized kitchen, stunning oak-stained hardwood flooring, and new windows, enhancing both style and energy efficiency. Partially furnished for your convenience, the home includes select pieces in the living room and two bedrooms, making your transition to city life seamless. Step outside to enjoy beautifully landscaped front and back yards, perfect for entertaining or unwinding, along with private parking for up to 4 cars. Located just minutes from top-rated schools (Bayview MS & Earl Haig SS), lush parks, premier shopping, dining, and transit, this home delivers unmatched comfort, style, and accessibility. Don't miss this incredible opportunity to live in one of Toronto's most coveted communities! Please note: the lease is for a little over one year up to End of June or Mid-July 2026 (Landlord will move back by then). |
| Price | $5,400 |
| Taxes: | $0.00 |
| Occupancy: | Owner |
| Address: | 195 Dunforest Aven , Toronto, M2N 4J6, Toronto |
| Directions/Cross Streets: | Bayview/Finch |
| Rooms: | 8 |
| Rooms +: | 2 |
| Bedrooms: | 4 |
| Bedrooms +: | 1 |
| Family Room: | T |
| Basement: | Finished, Walk-Up |
| Furnished: | Part |
| Level/Floor | Room | Length(ft) | Width(ft) | Descriptions | |
| Room 1 | Main | Living Ro | 18.11 | 13.09 | Hardwood Floor, Crown Moulding, Combined w/Dining |
| Room 2 | Main | Dining Ro | 17.02 | 12.63 | Hardwood Floor, Crown Moulding, Glass Block Window |
| Room 3 | Main | Kitchen | 26.4 | 13.42 | Open Concept, Centre Island, Renovated |
| Room 4 | Main | Family Ro | 22.66 | 13.97 | Hardwood Floor, Fireplace, Overlooks Backyard |
| Room 5 | Second | Primary B | 21.42 | 14.1 | Hardwood Floor, 5 Pc Ensuite, Walk-In Closet(s) |
| Room 6 | Second | Bedroom 2 | 18.11 | 11.05 | Hardwood Floor, Double Closet, Large Window |
| Room 7 | Second | Bedroom 3 | 15.28 | 10.89 | Hardwood Floor, Double Closet, Large Window |
| Room 8 | Second | Bedroom 4 | 13.28 | 10.96 | Hardwood Floor, Double Closet, Large Window |
| Room 9 | Basement | Recreatio | 26.24 | 19.68 | Walk-Out, 3 Pc Bath, Fireplace |
| Room 10 | Basement | Bedroom | 13.12 | 9.84 | Broadloom |
| Washroom Type | No. of Pieces | Level |
| Washroom Type 1 | 2 | Main |
| Washroom Type 2 | 4 | Second |
| Washroom Type 3 | 5 | Second |
| Washroom Type 4 | 3 | Basement |
| Washroom Type 5 | 0 |
| Total Area: | 0.00 |
| Property Type: | Detached |
| Style: | 2-Storey |
| Exterior: | Brick |
| Garage Type: | Attached |
| (Parking/)Drive: | Private |
| Drive Parking Spaces: | 2 |
| Park #1 | |
| Parking Type: | Private |
| Park #2 | |
| Parking Type: | Private |
| Pool: | None |
| Laundry Access: | In Basement |
| Approximatly Square Footage: | 3000-3500 |
| CAC Included: | Y |
| Water Included: | N |
| Cabel TV Included: | N |
| Common Elements Included: | N |
| Heat Included: | N |
| Parking Included: | Y |
| Condo Tax Included: | N |
| Building Insurance Included: | N |
| Fireplace/Stove: | Y |
| Heat Type: | Forced Air |
| Central Air Conditioning: | Central Air |
| Central Vac: | N |
| Laundry Level: | Syste |
| Ensuite Laundry: | F |
| Sewers: | Sewer |
| Although the information displayed is believed to be accurate, no warranties or representations are made of any kind. |
| RE/MAX ONESTOP TEAM REALTY |
|
|

Mak Azad
Broker
Dir:
647-831-6400
Bus:
416-298-8383
Fax:
416-298-8303
| Virtual Tour | Book Showing | Email a Friend |
Jump To:
At a Glance:
| Type: | Freehold - Detached |
| Area: | Toronto |
| Municipality: | Toronto C14 |
| Neighbourhood: | Willowdale East |
| Style: | 2-Storey |
| Beds: | 4+1 |
| Baths: | 7 |
| Fireplace: | Y |
| Pool: | None |
Locatin Map:


