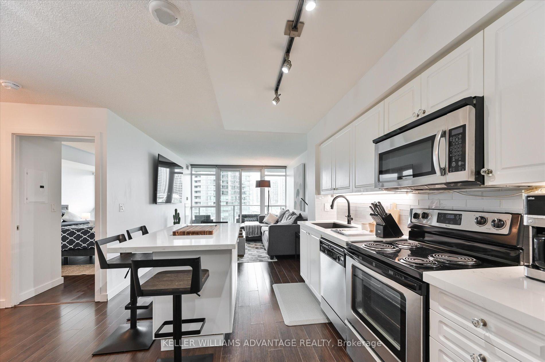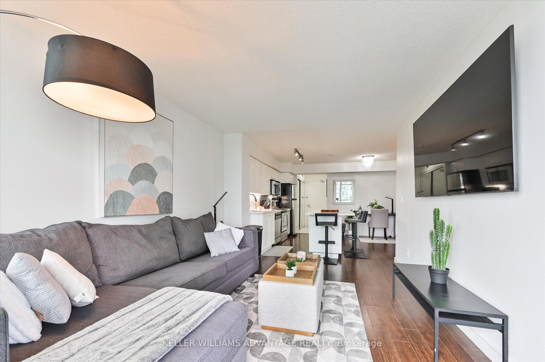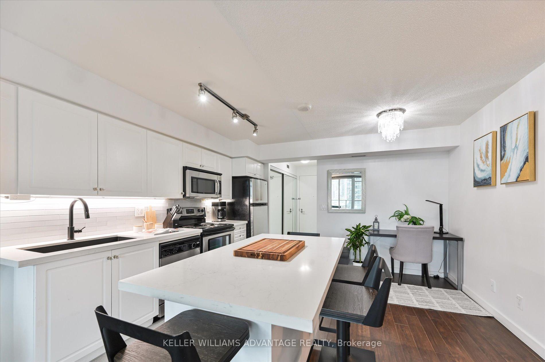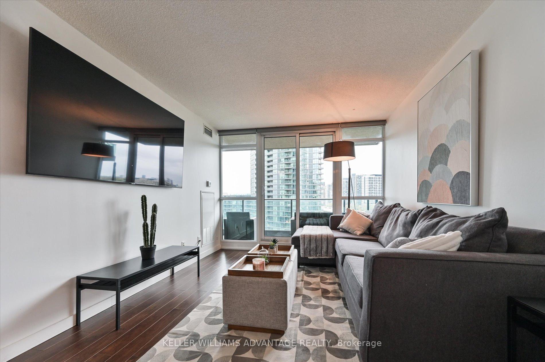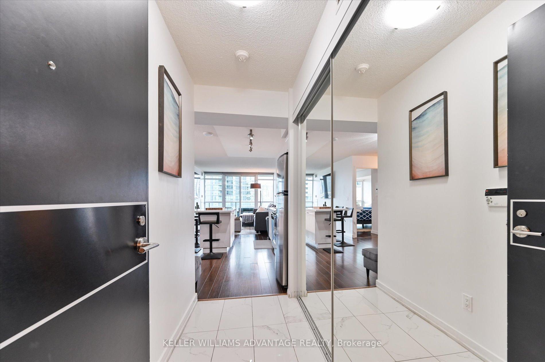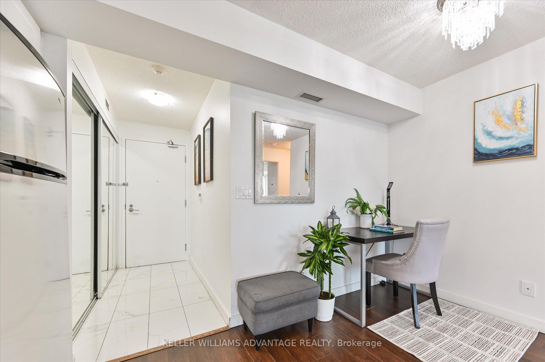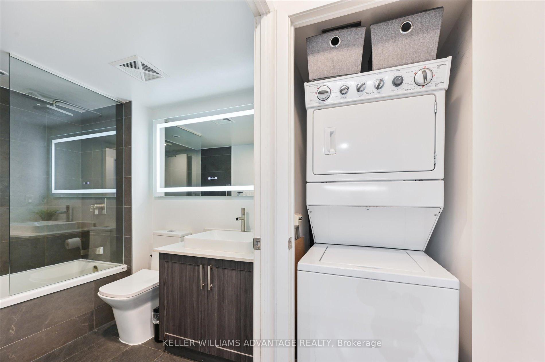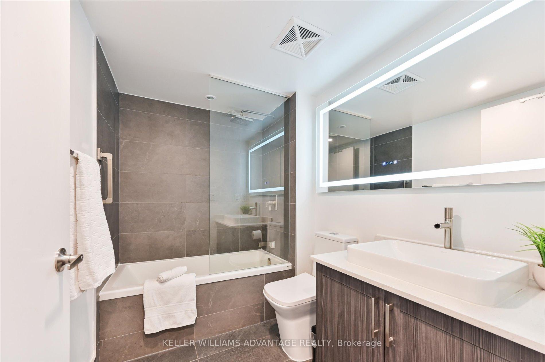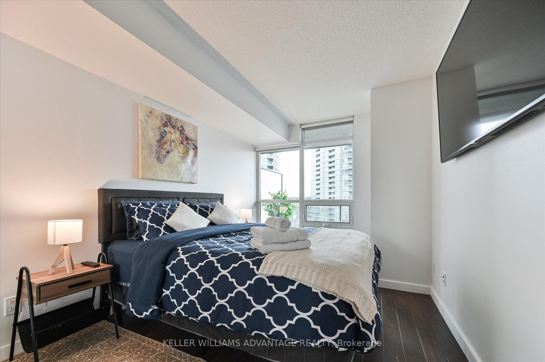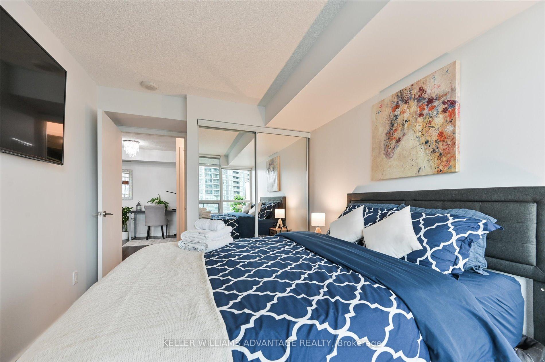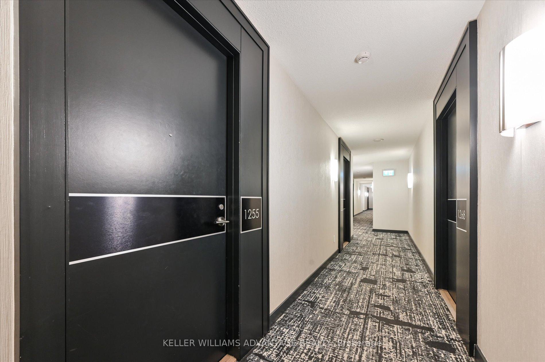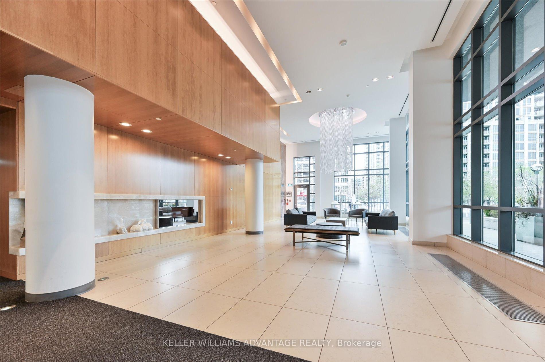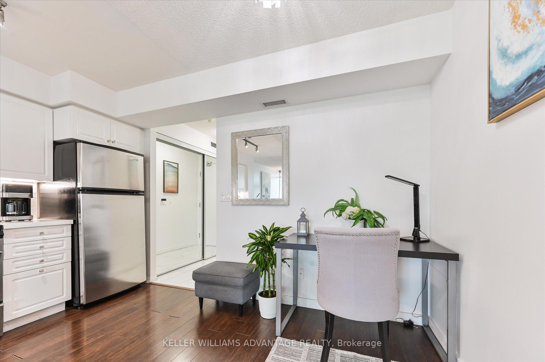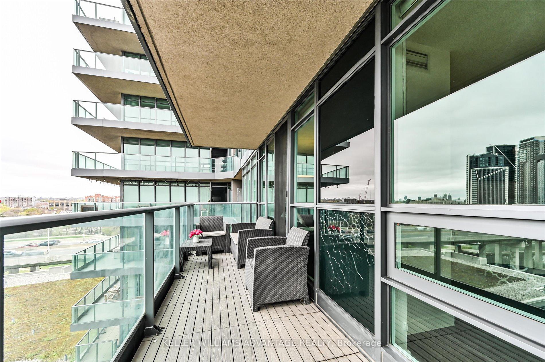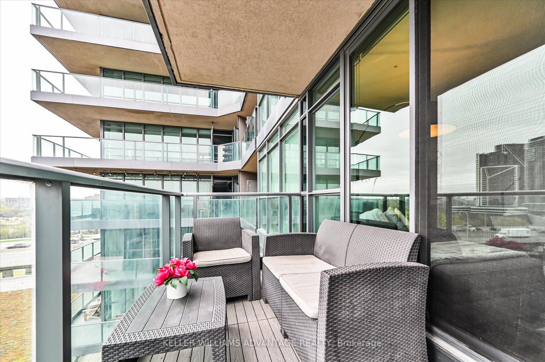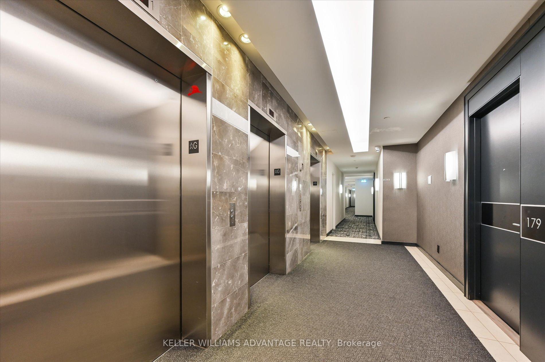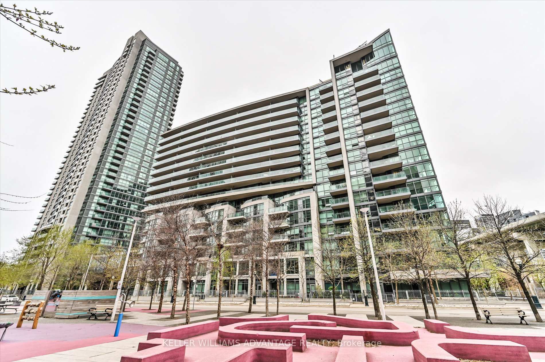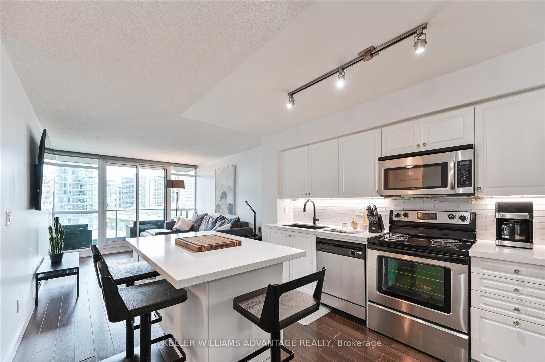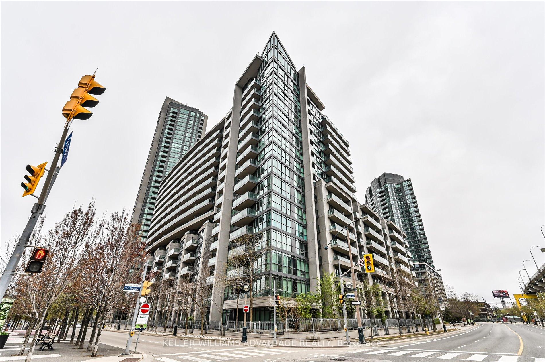$499,999
Available - For Sale
Listing ID: C12129392
209 Fort York Boul , Toronto, M5V 4A1, Toronto
| Rare South-West Facing 1-Bedroom + Den Suite In Downtown Torontos Waterpark City. Featuring $20,000 In Upgrades. This Modern Move-In-Ready Unit Boasts A Sleek Kitchen With Stainless Steel Appliances, Versatile Den Space Ideal For Dining Area Or Home Office. Renovated Bathroom With Frameless Glass Shower And LED Anti-Fog Mirror. Large Balcony With Custom Decking And Ambient LED Floor Lighting. Reserved Underground Parking Located Conveniently Across From Elevator. Prime Location: Steps To The Bentway Rink, TTC, Waterfront Trail & Lake Ontario. Minutes To Exhibition Place, BMO Field, King West, Supermarkets, Restaurants. 20/25-Minute Walk To CN Tower, Union Station, Ontario Place, Budweiser Stage, Rogers Centre, Harbourfront, And Ripley's Aquarium. Premium Building Amenities Include A Fully Equipped Gym, Indoor Pool, Sauna, Rooftop Terrace With Lake And City Views, Outdoor BBQs, And 24-Hour Concierge. Ideal For Buyers Or Investors. Book Your Viewing ASAP - Easy Showings! |
| Price | $499,999 |
| Taxes: | $2353.30 |
| Assessment Year: | 2025 |
| Occupancy: | Owner |
| Address: | 209 Fort York Boul , Toronto, M5V 4A1, Toronto |
| Postal Code: | M5V 4A1 |
| Province/State: | Toronto |
| Directions/Cross Streets: | Lake Shore Blvd/Bathurst St |
| Level/Floor | Room | Length(ft) | Width(ft) | Descriptions | |
| Room 1 | Main | Primary B | 9.15 | 14.1 | Double Closet, Large Window |
| Room 2 | Main | Den | 5.74 | 8.27 | Combined w/Kitchen |
| Room 3 | Main | Kitchen | 10.53 | 13.51 | Open Concept, Quartz Counter |
| Room 4 | Main | Living Ro | 10.53 | 12.23 | Combined w/Kitchen, W/O To Balcony |
| Room 5 | Main | Bathroom | 5.67 | 8.04 | 4 Pc Bath |
| Washroom Type | No. of Pieces | Level |
| Washroom Type 1 | 4 | Main |
| Washroom Type 2 | 0 | |
| Washroom Type 3 | 0 | |
| Washroom Type 4 | 0 | |
| Washroom Type 5 | 0 |
| Total Area: | 0.00 |
| Sprinklers: | Conc |
| Washrooms: | 1 |
| Heat Type: | Forced Air |
| Central Air Conditioning: | Central Air |
| Elevator Lift: | True |
$
%
Years
This calculator is for demonstration purposes only. Always consult a professional
financial advisor before making personal financial decisions.
| Although the information displayed is believed to be accurate, no warranties or representations are made of any kind. |
| KELLER WILLIAMS ADVANTAGE REALTY |
|
|

Mak Azad
Broker
Dir:
647-831-6400
Bus:
416-298-8383
Fax:
416-298-8303
| Virtual Tour | Book Showing | Email a Friend |
Jump To:
At a Glance:
| Type: | Com - Condo Apartment |
| Area: | Toronto |
| Municipality: | Toronto C01 |
| Neighbourhood: | Niagara |
| Style: | Apartment |
| Tax: | $2,353.3 |
| Maintenance Fee: | $597.24 |
| Beds: | 1+1 |
| Baths: | 1 |
| Fireplace: | N |
Locatin Map:
Payment Calculator:

