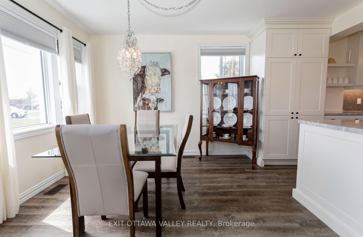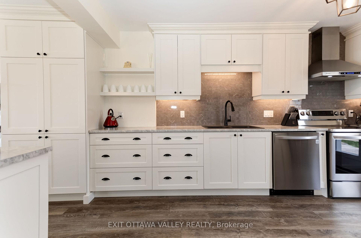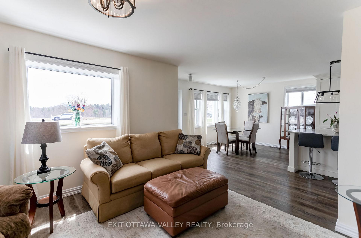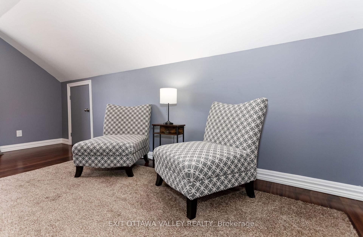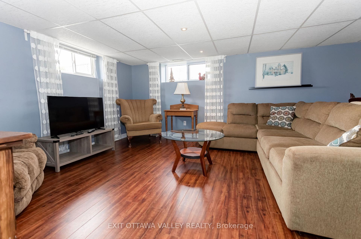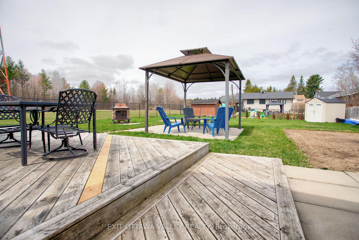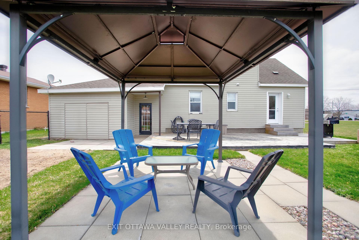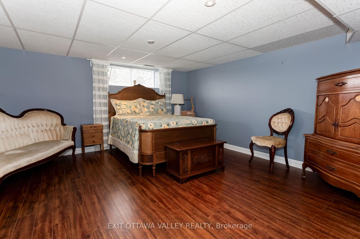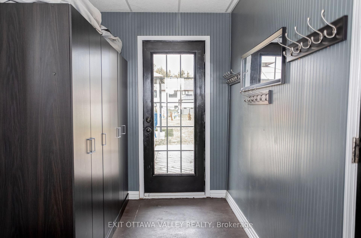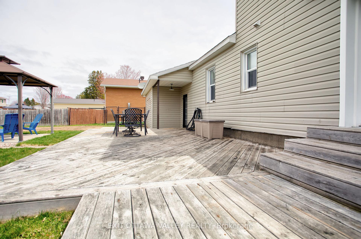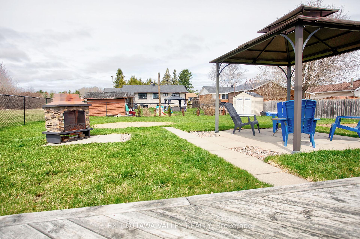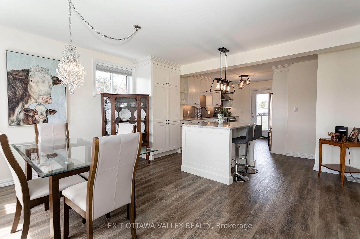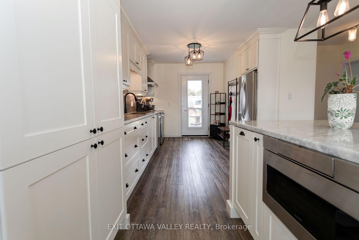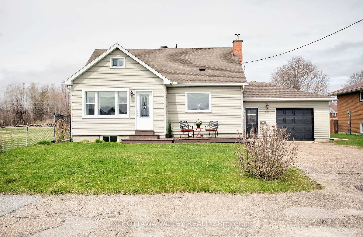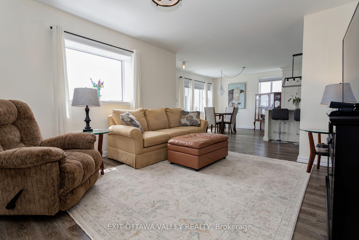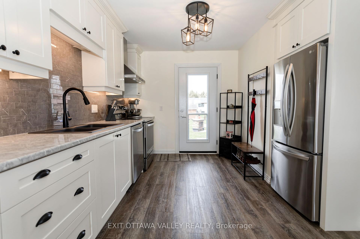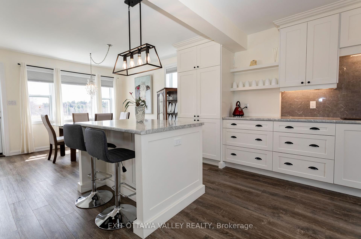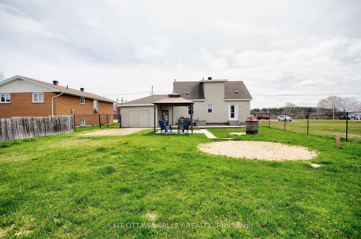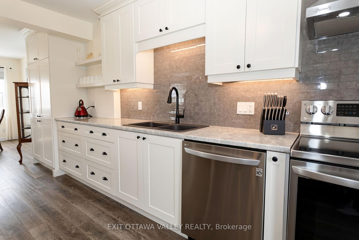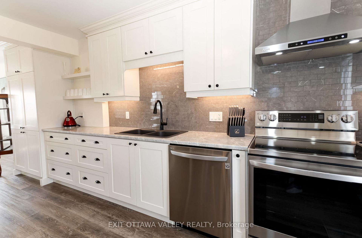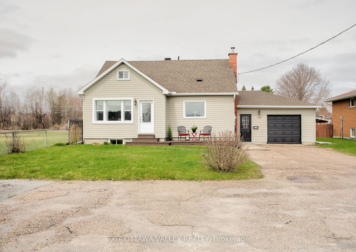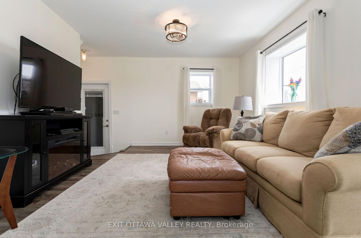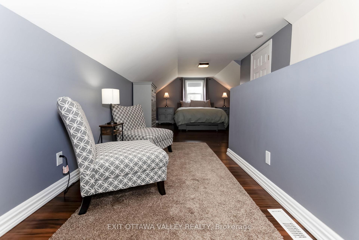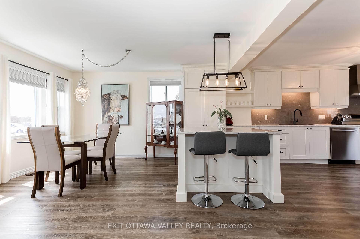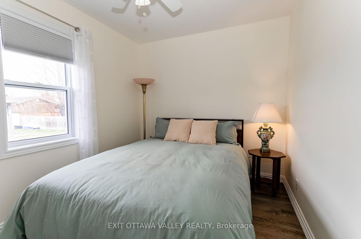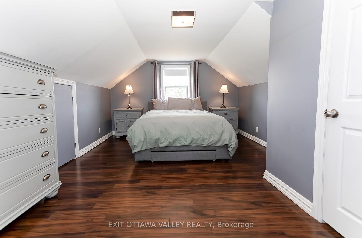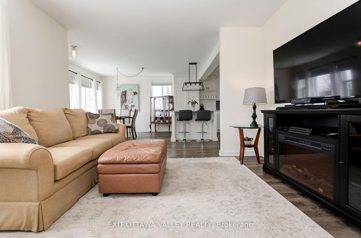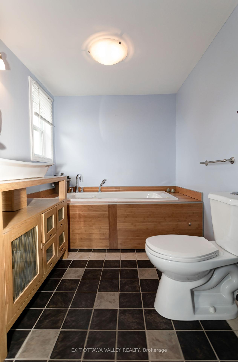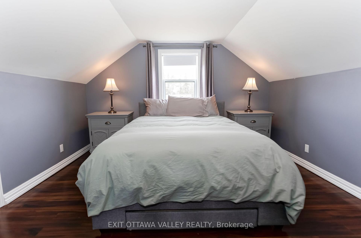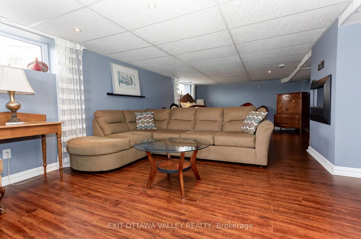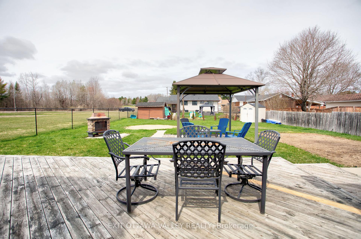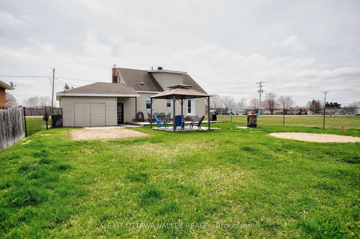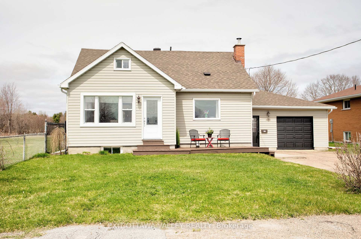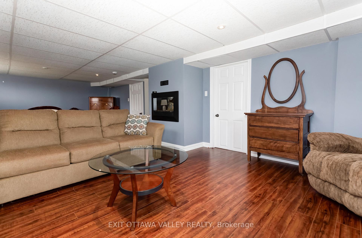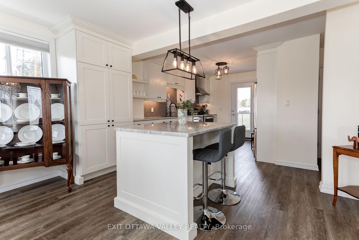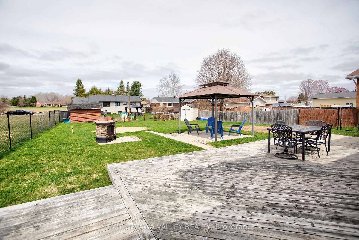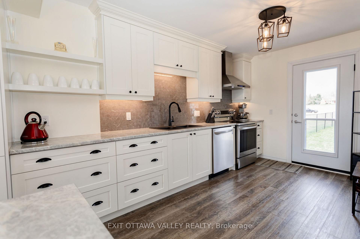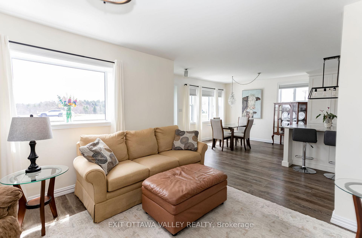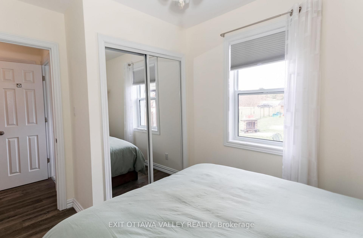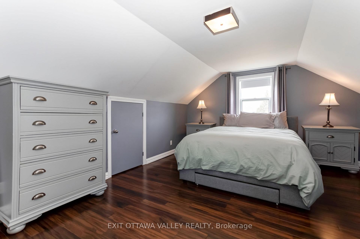$399,000
Available - For Sale
Listing ID: X12126560
670 Bruham Aven , Laurentian Valley, K8A 5A2, Renfrew
| Welcome to 670 Bruham Ave, a charming and beautifully updated 2-bedroom, 2-bathroom home. Step inside to an inviting open-concept living and dining area, featuring stylish luxury vinyl plank flooring that flows seamlessly throughout the main floor. The fully renovated kitchen is a standout, boasting sleek stainless steel appliances, a deep composite sink, soft-close cabinetry, and a newly added patio door that offers easy access to the fully fenced backyard perfect for indoor-outdoor living and entertaining.The main floor also includes a comfortable bedroom and a full bathroom, ideal for guests or one-level living. A breezeway connects the home to the attached garage and offers additional storage space for seasonal gear or hobbies. Upstairs, you'll find a spacious primary bedroom retreat complete with a private ensuite and generous storage options. The finished basement provides even more living space and is perfect for a rec room, home office, or the potential addition of a third bedroom. Conveniently located in desirable Laurentian Valley steps away from local grocery and dairy! |
| Price | $399,000 |
| Taxes: | $2651.00 |
| Assessment Year: | 2024 |
| Occupancy: | Owner |
| Address: | 670 Bruham Aven , Laurentian Valley, K8A 5A2, Renfrew |
| Directions/Cross Streets: | Boundary rd/Bruham ave |
| Rooms: | 5 |
| Rooms +: | 3 |
| Bedrooms: | 2 |
| Bedrooms +: | 0 |
| Family Room: | T |
| Basement: | Full |
| Level/Floor | Room | Length(ft) | Width(ft) | Descriptions | |
| Room 1 | Main | Living Ro | 12.14 | 13.94 | |
| Room 2 | Main | Kitchen | 11.64 | 8.86 | B/I Microwave, Double Sink |
| Room 3 | Main | Dining Ro | 16.3 | 14.27 | |
| Room 4 | Second | Primary B | 12.1 | 29.19 | |
| Room 5 | Second | Bathroom | 6.56 | 8.72 | 3 Pc Ensuite |
| Room 6 | Main | Foyer | 15.15 | 6.23 | Access To Garage |
| Room 7 | Basement | Family Ro | 28.96 | 14.1 | |
| Room 8 | Main | Bedroom 2 | 8.5 | 11.48 | |
| Room 9 | Main | Bathroom | 4.07 | 6.56 |
| Washroom Type | No. of Pieces | Level |
| Washroom Type 1 | 3 | Main |
| Washroom Type 2 | 3 | Second |
| Washroom Type 3 | 0 | |
| Washroom Type 4 | 0 | |
| Washroom Type 5 | 0 |
| Total Area: | 0.00 |
| Property Type: | Detached |
| Style: | 1 1/2 Storey |
| Exterior: | Vinyl Siding |
| Garage Type: | Attached |
| Drive Parking Spaces: | 3 |
| Pool: | None |
| Approximatly Square Footage: | 1100-1500 |
| CAC Included: | N |
| Water Included: | N |
| Cabel TV Included: | N |
| Common Elements Included: | N |
| Heat Included: | N |
| Parking Included: | N |
| Condo Tax Included: | N |
| Building Insurance Included: | N |
| Fireplace/Stove: | N |
| Heat Type: | Forced Air |
| Central Air Conditioning: | Central Air |
| Central Vac: | N |
| Laundry Level: | Syste |
| Ensuite Laundry: | F |
| Elevator Lift: | False |
| Sewers: | Sewer |
$
%
Years
This calculator is for demonstration purposes only. Always consult a professional
financial advisor before making personal financial decisions.
| Although the information displayed is believed to be accurate, no warranties or representations are made of any kind. |
| EXIT OTTAWA VALLEY REALTY |
|
|

Mak Azad
Broker
Dir:
647-831-6400
Bus:
416-298-8383
Fax:
416-298-8303
| Book Showing | Email a Friend |
Jump To:
At a Glance:
| Type: | Freehold - Detached |
| Area: | Renfrew |
| Municipality: | Laurentian Valley |
| Neighbourhood: | 531 - Laurentian Valley |
| Style: | 1 1/2 Storey |
| Tax: | $2,651 |
| Beds: | 2 |
| Baths: | 2 |
| Fireplace: | N |
| Pool: | None |
Locatin Map:
Payment Calculator:

