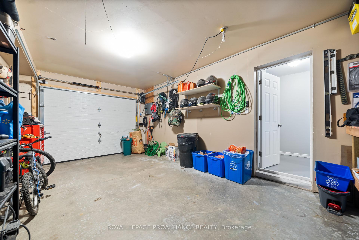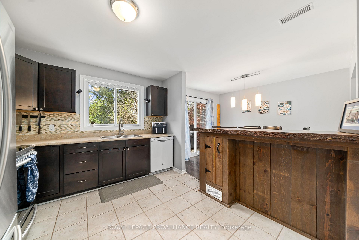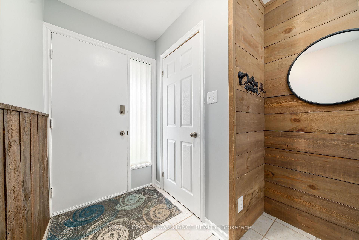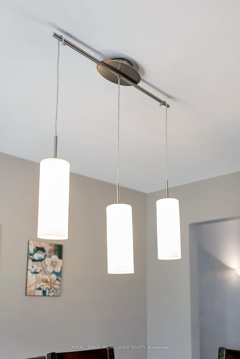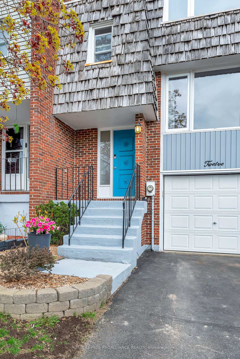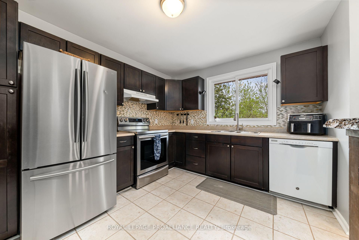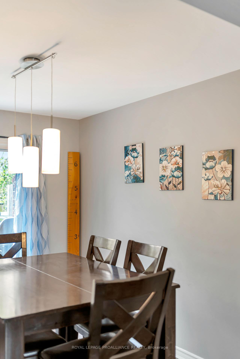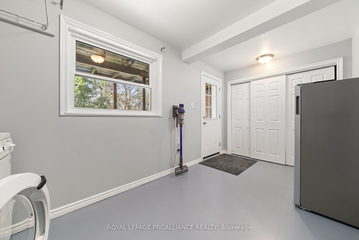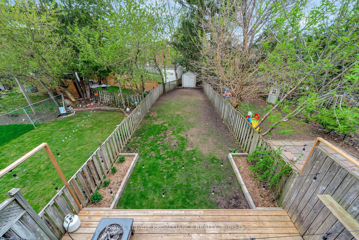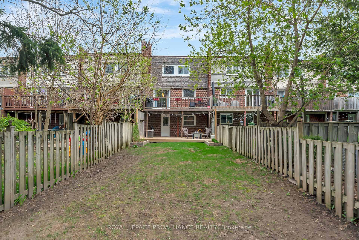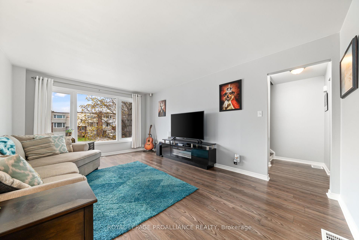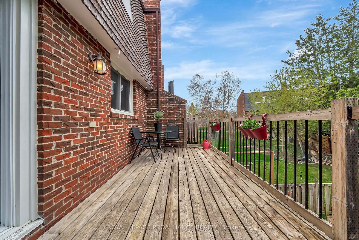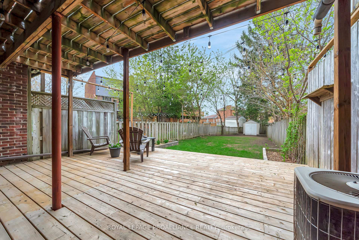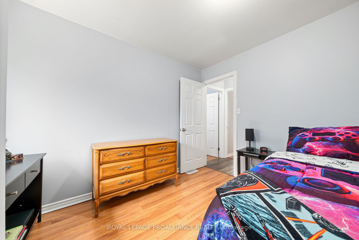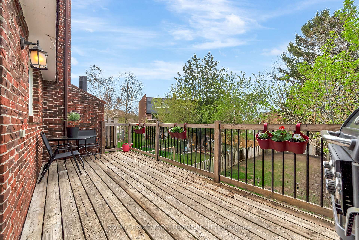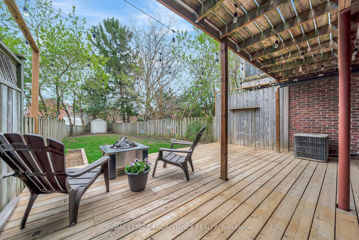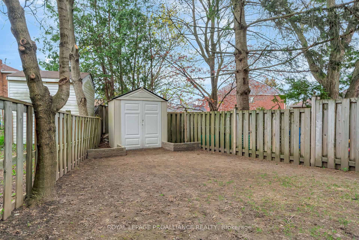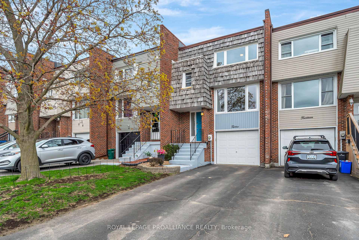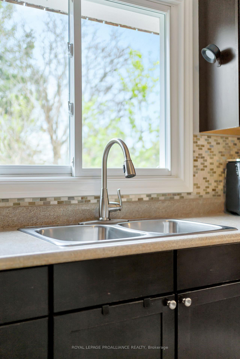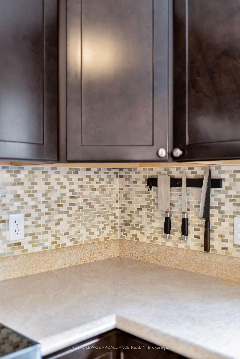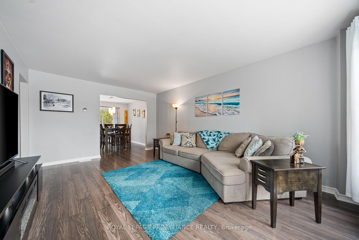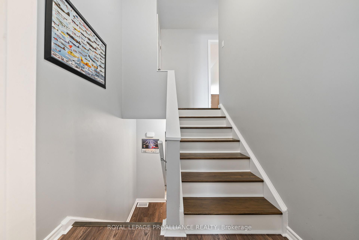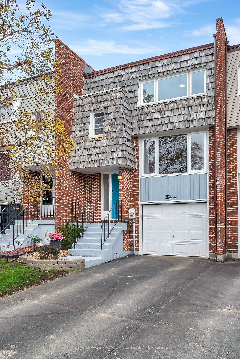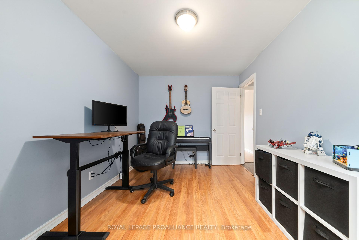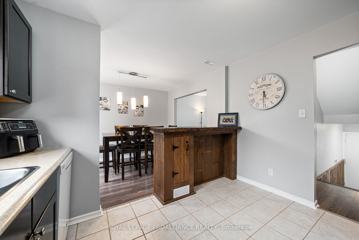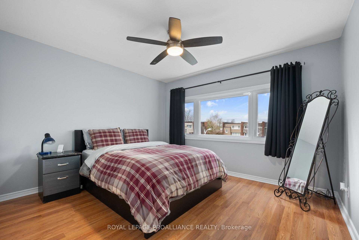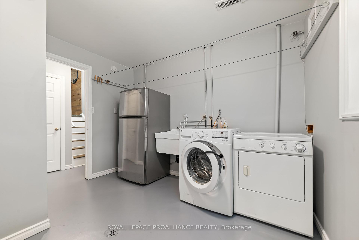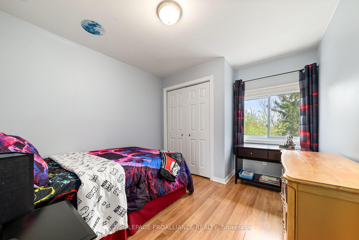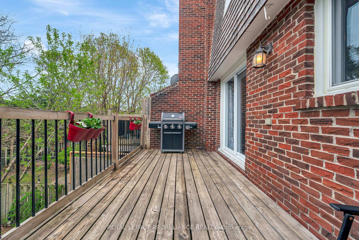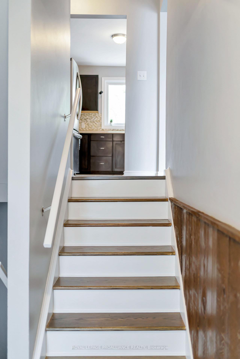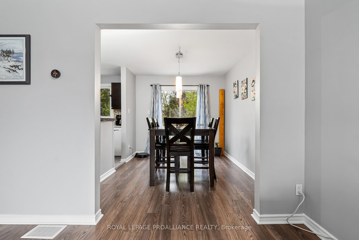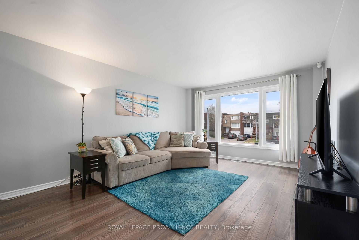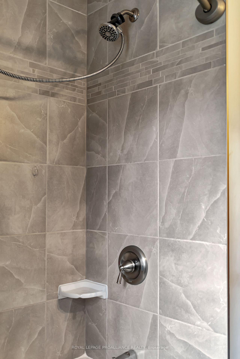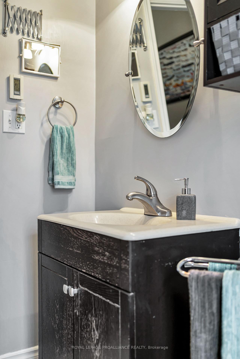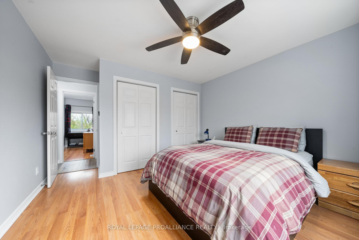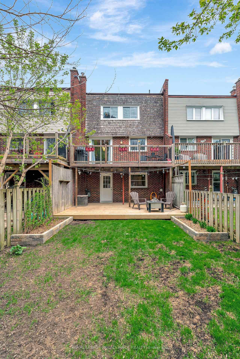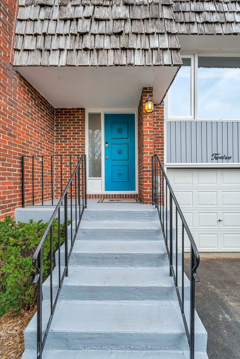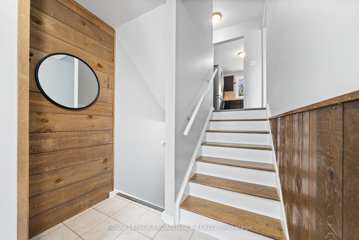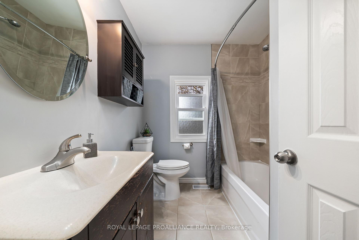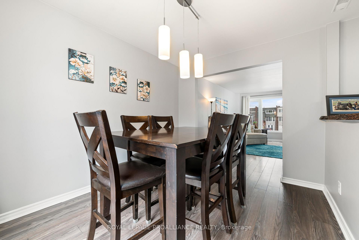$400,000
Available - For Sale
Listing ID: X12129660
12 Anna Cour , Quinte West, K8V 5Y4, Hastings
| Welcome to 12 Anna Court, a beautifully updated 3-bedroom townhome in Trenton's desirable west end. The modern kitchen features a tiled backsplash, ample cupboard space, and a live-edge island that flows into the dining area, perfect for entertaining. Upstairs, three generously sized bedrooms offer plenty of space for family living. Step outside to an extra-deep, fully fenced yard with a large, partially covered deck, string lights, and a natural gas BBQ hook-up, ideal for relaxing evenings. Enjoy the convenience of an attached garage with inside entry and abundant storage throughout the home. Located close to schools, shopping, and parks, with quick access to Hwy 401 in under 10 minutes! |
| Price | $400,000 |
| Taxes: | $2543.24 |
| Assessment Year: | 2025 |
| Occupancy: | Owner |
| Address: | 12 Anna Cour , Quinte West, K8V 5Y4, Hastings |
| Directions/Cross Streets: | Tripp Blvd |
| Rooms: | 6 |
| Rooms +: | 1 |
| Bedrooms: | 3 |
| Bedrooms +: | 0 |
| Family Room: | F |
| Basement: | Partial Base |
| Level/Floor | Room | Length(ft) | Width(ft) | Descriptions | |
| Room 1 | Main | Living Ro | 17.09 | 10.36 | |
| Room 2 | Main | Dining Ro | 10.99 | 9.09 | |
| Room 3 | Main | Kitchen | 11.18 | 10.36 | |
| Room 4 | Second | Bedroom | 11.18 | 10.07 | |
| Room 5 | Second | Bedroom | 14.79 | 6.56 | |
| Room 6 | Second | Bedroom | 11.09 | 10.99 | |
| Room 7 | Lower | Laundry | 15.68 | 7.68 |
| Washroom Type | No. of Pieces | Level |
| Washroom Type 1 | 4 | Second |
| Washroom Type 2 | 0 | |
| Washroom Type 3 | 0 | |
| Washroom Type 4 | 0 | |
| Washroom Type 5 | 0 |
| Total Area: | 0.00 |
| Approximatly Age: | 51-99 |
| Property Type: | Att/Row/Townhouse |
| Style: | 2-Storey |
| Exterior: | Brick, Wood |
| Garage Type: | Attached |
| (Parking/)Drive: | Private |
| Drive Parking Spaces: | 2 |
| Park #1 | |
| Parking Type: | Private |
| Park #2 | |
| Parking Type: | Private |
| Pool: | None |
| Other Structures: | Shed |
| Approximatly Age: | 51-99 |
| Approximatly Square Footage: | 1100-1500 |
| Property Features: | Cul de Sac/D, Golf |
| CAC Included: | N |
| Water Included: | N |
| Cabel TV Included: | N |
| Common Elements Included: | N |
| Heat Included: | N |
| Parking Included: | N |
| Condo Tax Included: | N |
| Building Insurance Included: | N |
| Fireplace/Stove: | N |
| Heat Type: | Forced Air |
| Central Air Conditioning: | Central Air |
| Central Vac: | N |
| Laundry Level: | Syste |
| Ensuite Laundry: | F |
| Sewers: | Sewer |
| Utilities-Cable: | A |
| Utilities-Hydro: | Y |
$
%
Years
This calculator is for demonstration purposes only. Always consult a professional
financial advisor before making personal financial decisions.
| Although the information displayed is believed to be accurate, no warranties or representations are made of any kind. |
| ROYAL LEPAGE PROALLIANCE REALTY |
|
|

Mak Azad
Broker
Dir:
647-831-6400
Bus:
416-298-8383
Fax:
416-298-8303
| Book Showing | Email a Friend |
Jump To:
At a Glance:
| Type: | Freehold - Att/Row/Townhouse |
| Area: | Hastings |
| Municipality: | Quinte West |
| Neighbourhood: | Trenton Ward |
| Style: | 2-Storey |
| Approximate Age: | 51-99 |
| Tax: | $2,543.24 |
| Beds: | 3 |
| Baths: | 1 |
| Fireplace: | N |
| Pool: | None |
Locatin Map:
Payment Calculator:

