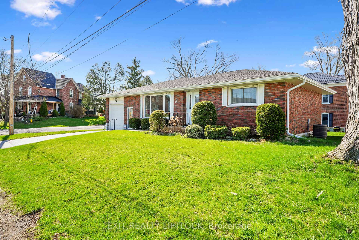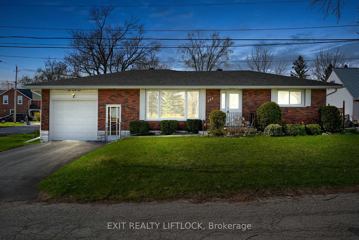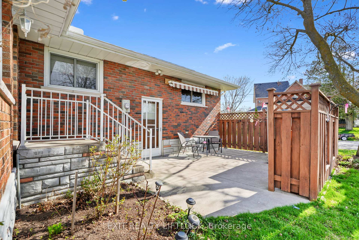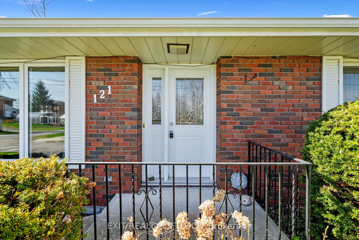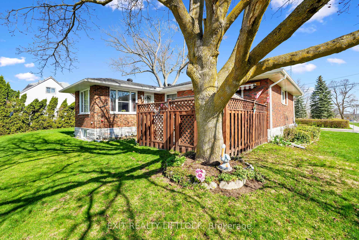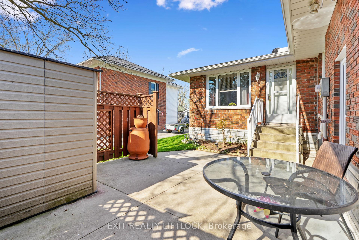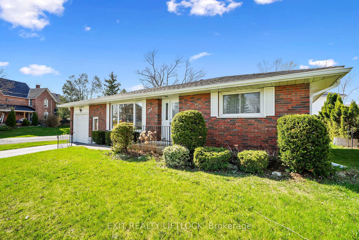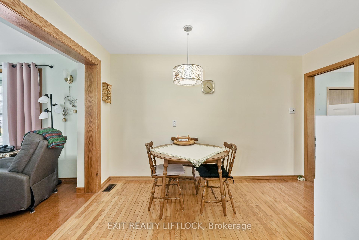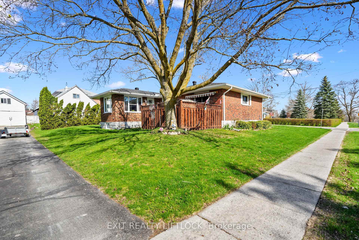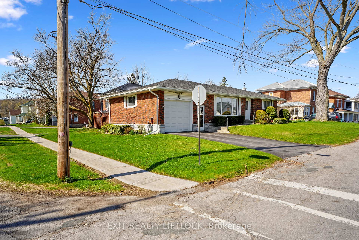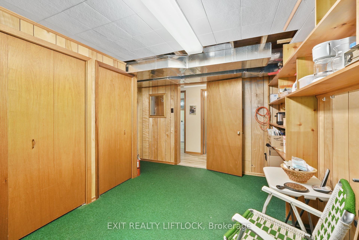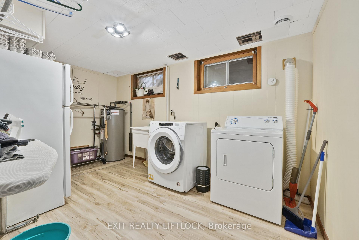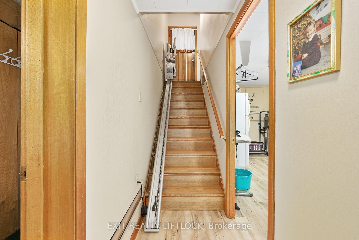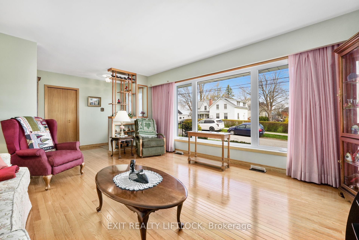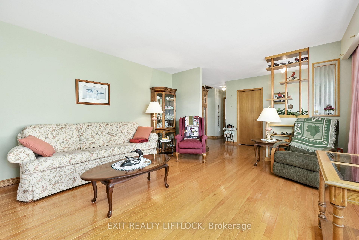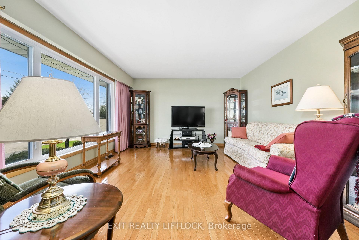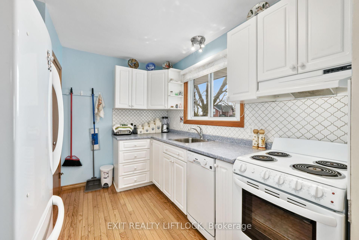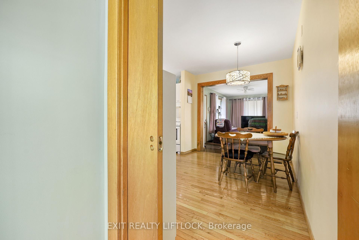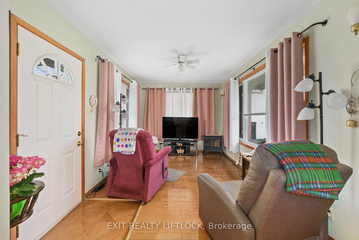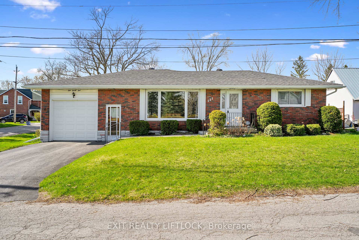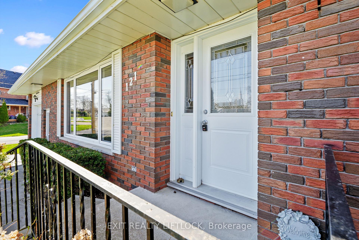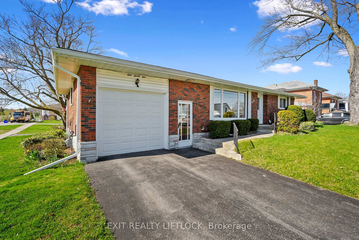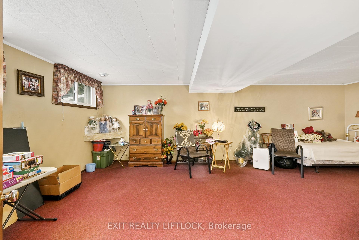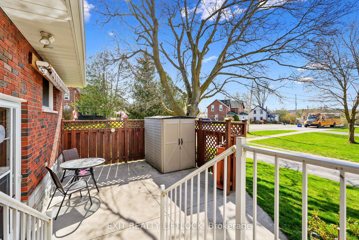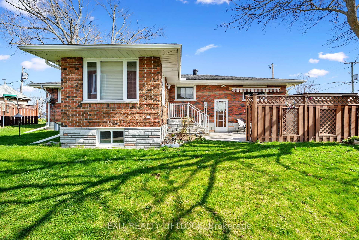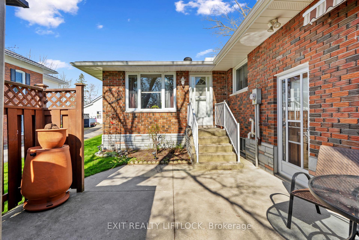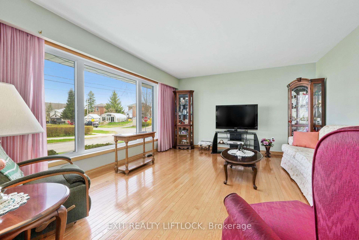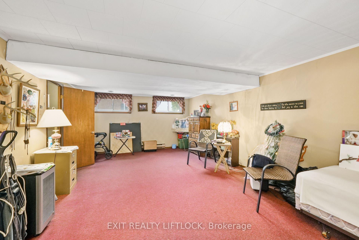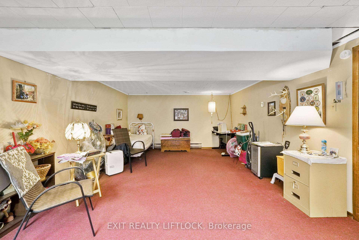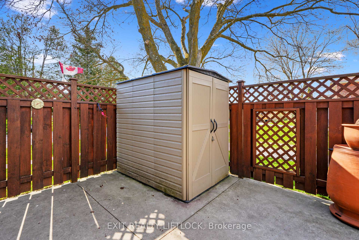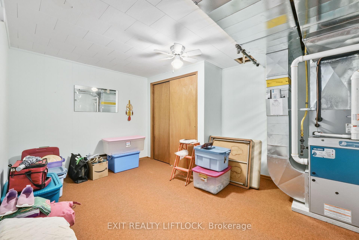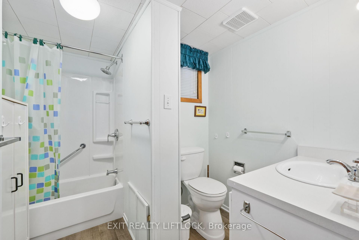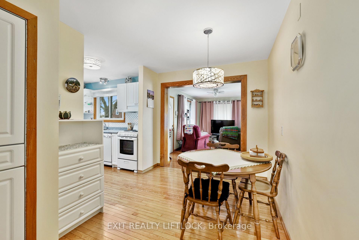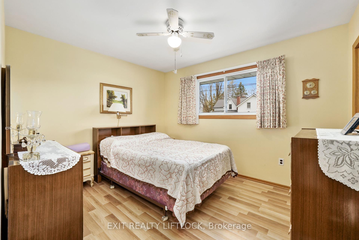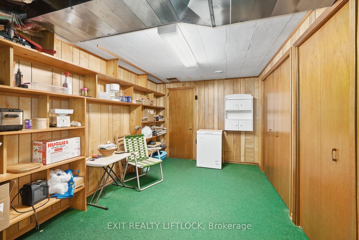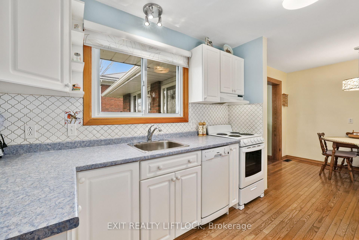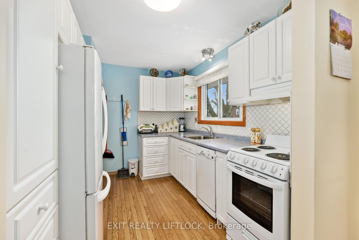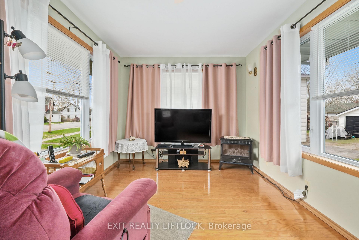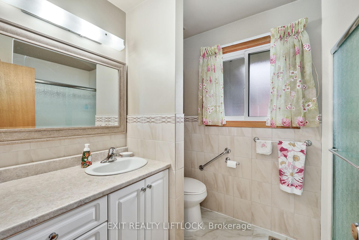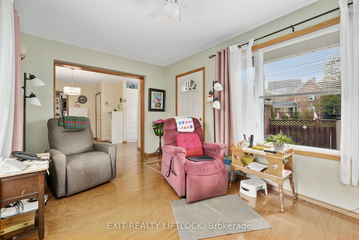$565,000
Available - For Sale
Listing ID: X12129671
121 River Stre East , Trent Hills, K0L 1L0, Northumberland
| Welcome to this beautifully updated 2 bedroom, 2 bathroom brick bungalow nestled in the heart of Campbellford. Situated on a desirable corner lot, this charming home offers a perfect balance of classic appeal and modern comforts. As you step inside, you'll immediately notice the abundance of natural light that fills the space, creating a warm and inviting atmosphere throughout. The bright, layout is perfect for relaxing or entertaining, with large windows framing picturesque views of the surrounding neighbourhood. The home features numerous updates, ensuring you can move in with peace of mind. From the refreshed kitchen and bathrooms to the new flooring and fixtures, as well as many other updates. The spacious living areas are ideal for both everyday living and hosting guests. With extra rooms in the basement for a family rec room, a craft room, or home office. Endless opportunities. Outside, the corner lot offers ample space for outdoor activities, gardening, or simply enjoying the fresh air. The property is within walking distance to all of Campbellford's amenities, including shops, restaurants, parks, and more, making this location incredibly convenient. This home is a must see! |
| Price | $565,000 |
| Taxes: | $2756.00 |
| Assessment Year: | 2024 |
| Occupancy: | Owner |
| Address: | 121 River Stre East , Trent Hills, K0L 1L0, Northumberland |
| Acreage: | < .50 |
| Directions/Cross Streets: | River St E & Centre St |
| Rooms: | 7 |
| Rooms +: | 5 |
| Bedrooms: | 2 |
| Bedrooms +: | 0 |
| Family Room: | T |
| Basement: | Walk-Up, Finished |
| Level/Floor | Room | Length(ft) | Width(ft) | Descriptions | |
| Room 1 | Main | Living Ro | 21.62 | 13.55 | Hardwood Floor, Bay Window, North View |
| Room 2 | Main | Foyer | 4.82 | 4.92 | |
| Room 3 | Main | Kitchen | 10.23 | 8.92 | Galley Kitchen, Hardwood Floor, Overlooks Backyard |
| Room 4 | Main | Dining Ro | 8.1 | 12.43 | Hardwood Floor, Open Concept |
| Room 5 | Main | Family Ro | 9.41 | 15.28 | Bay Window, Hardwood Floor, W/O To Yard |
| Room 6 | Main | Bathroom | 8.66 | 6.63 | 3 Pc Bath, Walk-In Bath |
| Room 7 | Main | Bedroom 2 | 8.27 | 12.6 | South View, Closet, Laminate |
| Room 8 | Main | Primary B | 11.35 | 9.77 | North View, Closet, Laminate |
| Room 9 | Basement | Laundry | 13.78 | 8.89 | |
| Room 10 | Basement | Utility R | 10.3 | 13.55 | Closet |
| Room 11 | Basement | Other | 11.25 | 13.55 | Closet |
| Room 12 | Basement | Recreatio | 13.68 | 22.7 | Above Grade Window |
| Room 13 | Basement | Bathroom | 7.77 | 8.89 | 3 Pc Bath |
| Washroom Type | No. of Pieces | Level |
| Washroom Type 1 | 3 | Main |
| Washroom Type 2 | 3 | Basement |
| Washroom Type 3 | 0 | |
| Washroom Type 4 | 0 | |
| Washroom Type 5 | 0 |
| Total Area: | 0.00 |
| Approximatly Age: | 51-99 |
| Property Type: | Detached |
| Style: | Bungalow |
| Exterior: | Brick |
| Garage Type: | Attached |
| (Parking/)Drive: | Private |
| Drive Parking Spaces: | 1 |
| Park #1 | |
| Parking Type: | Private |
| Park #2 | |
| Parking Type: | Private |
| Pool: | None |
| Other Structures: | Garden Shed |
| Approximatly Age: | 51-99 |
| Approximatly Square Footage: | 700-1100 |
| Property Features: | Golf, Hospital |
| CAC Included: | N |
| Water Included: | N |
| Cabel TV Included: | N |
| Common Elements Included: | N |
| Heat Included: | N |
| Parking Included: | N |
| Condo Tax Included: | N |
| Building Insurance Included: | N |
| Fireplace/Stove: | N |
| Heat Type: | Forced Air |
| Central Air Conditioning: | Central Air |
| Central Vac: | N |
| Laundry Level: | Syste |
| Ensuite Laundry: | F |
| Elevator Lift: | True |
| Sewers: | Sewer |
| Utilities-Cable: | N |
| Utilities-Hydro: | Y |
$
%
Years
This calculator is for demonstration purposes only. Always consult a professional
financial advisor before making personal financial decisions.
| Although the information displayed is believed to be accurate, no warranties or representations are made of any kind. |
| EXIT REALTY LIFTLOCK |
|
|

Mak Azad
Broker
Dir:
647-831-6400
Bus:
416-298-8383
Fax:
416-298-8303
| Virtual Tour | Book Showing | Email a Friend |
Jump To:
At a Glance:
| Type: | Freehold - Detached |
| Area: | Northumberland |
| Municipality: | Trent Hills |
| Neighbourhood: | Campbellford |
| Style: | Bungalow |
| Approximate Age: | 51-99 |
| Tax: | $2,756 |
| Beds: | 2 |
| Baths: | 2 |
| Fireplace: | N |
| Pool: | None |
Locatin Map:
Payment Calculator:


