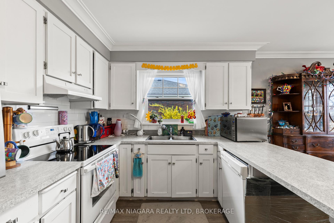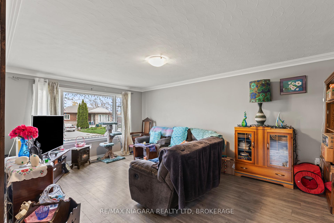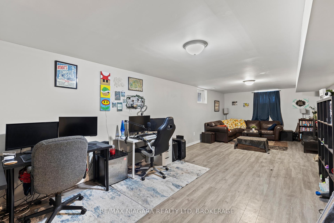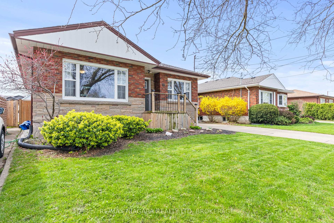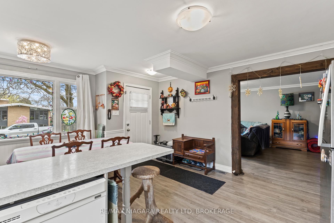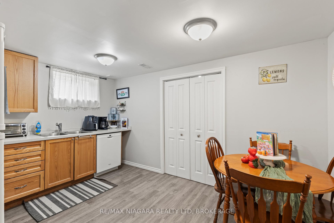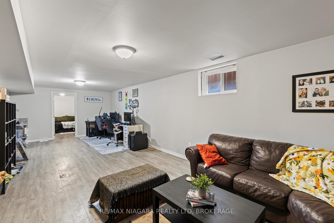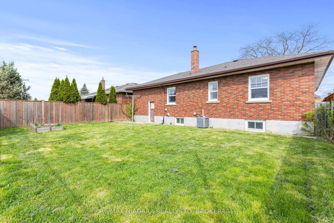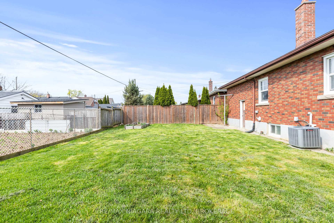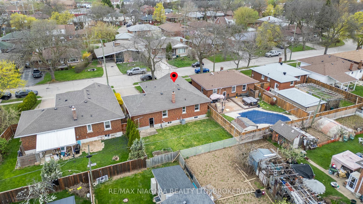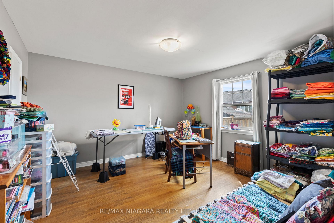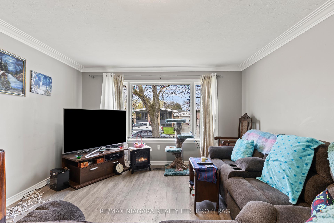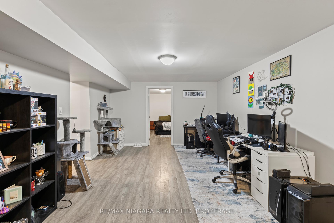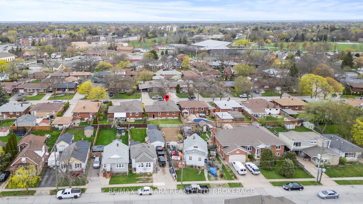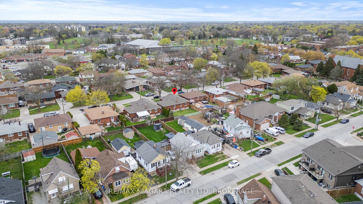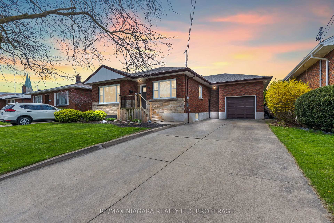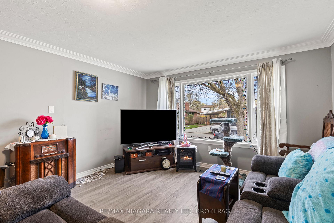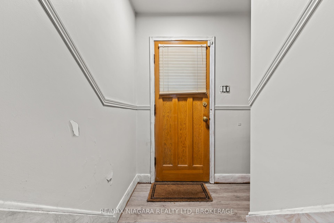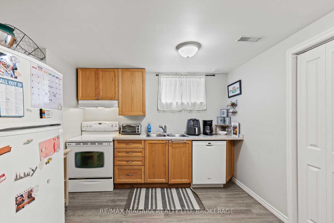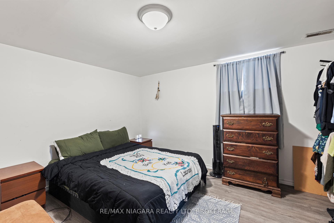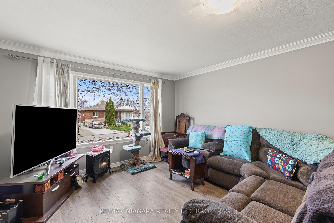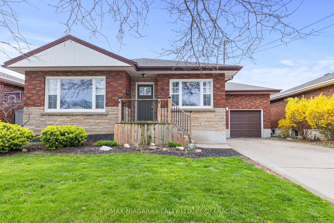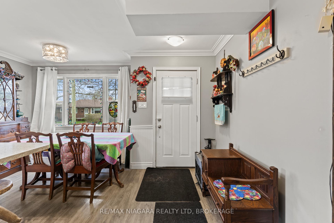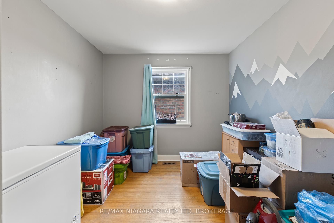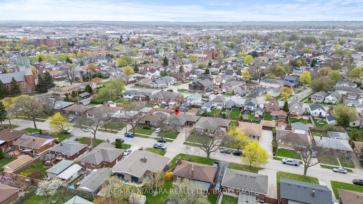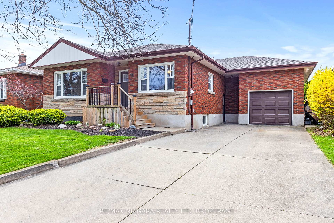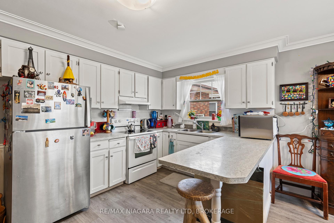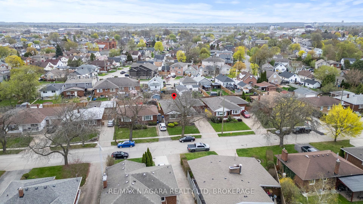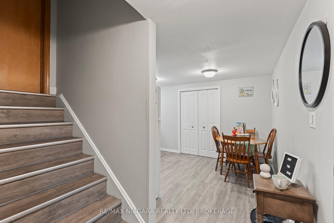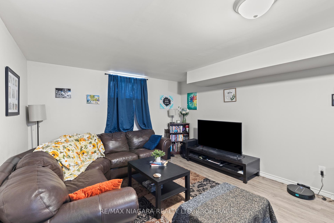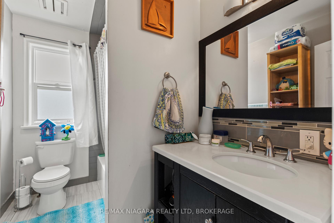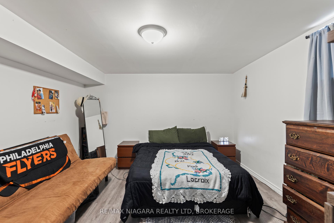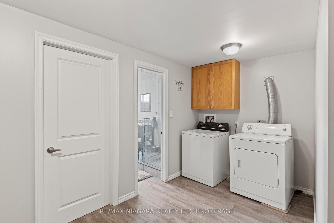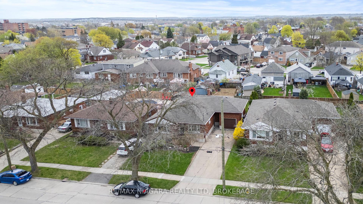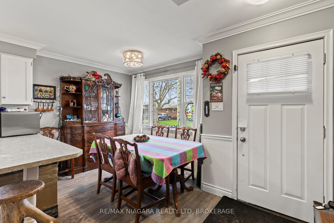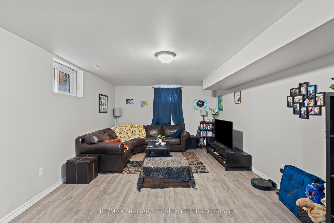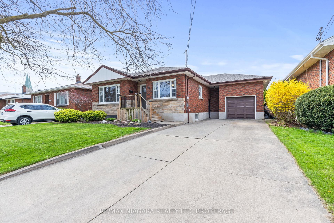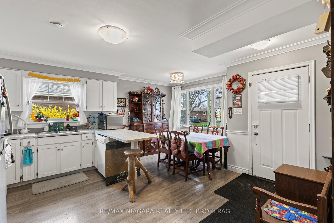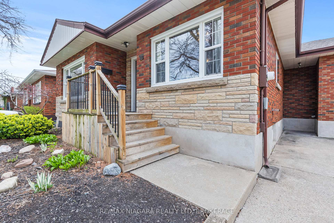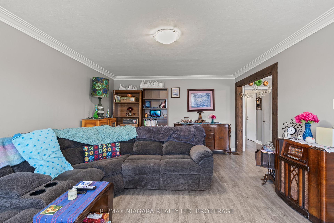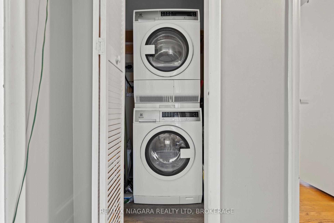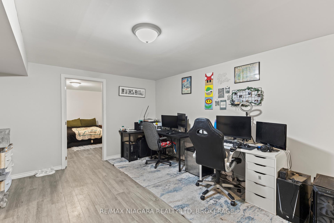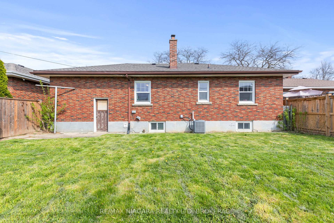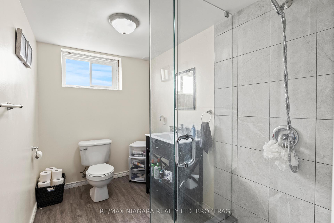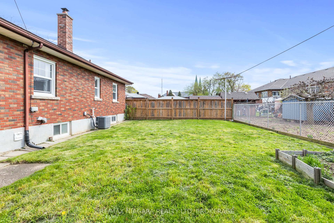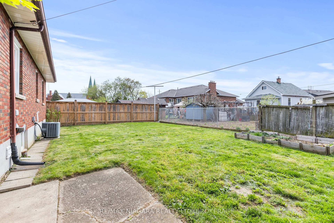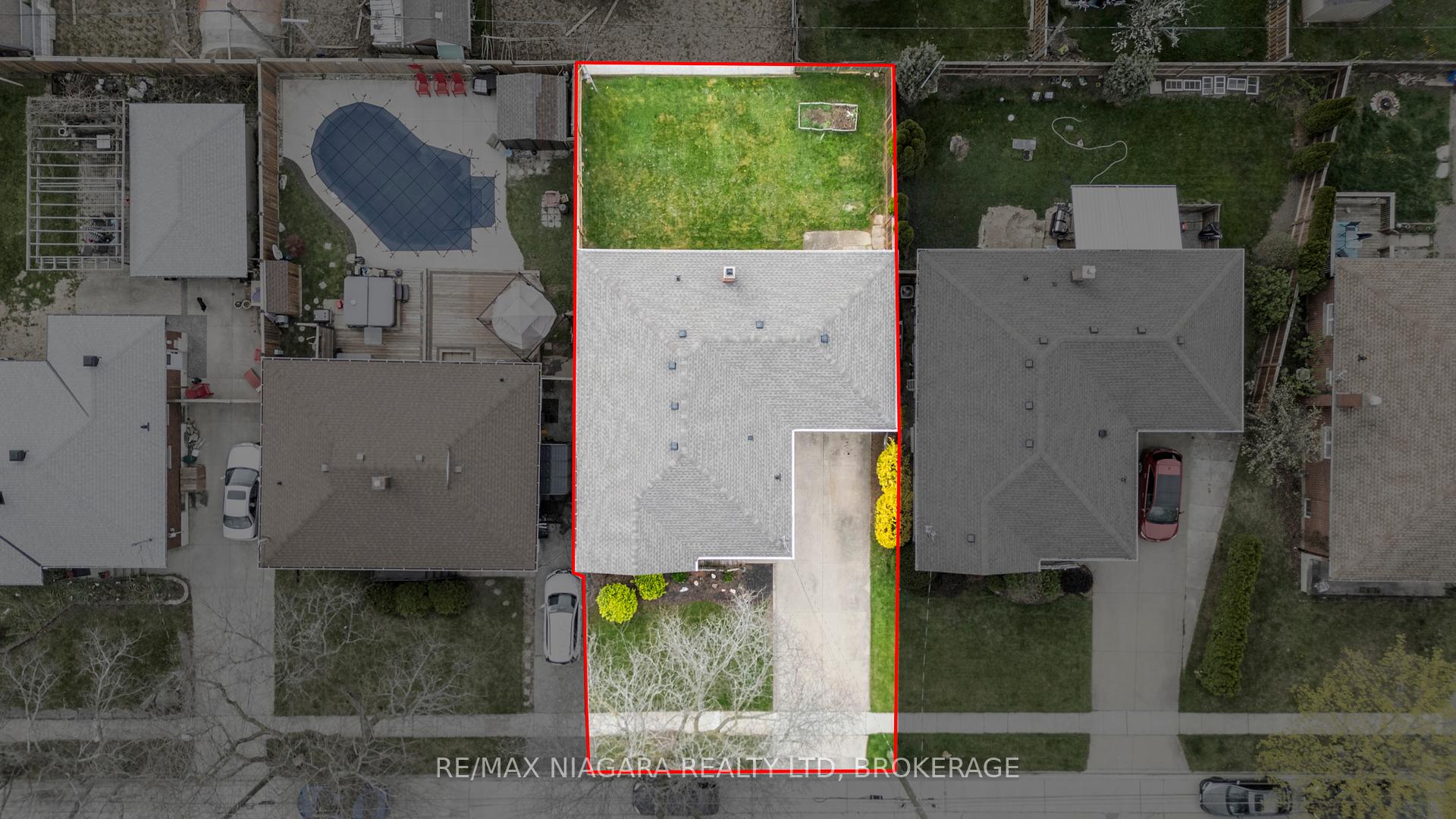$625,000
Available - For Sale
Listing ID: X12129651
18 CHALMERS Stre , St. Catharines, L2N 5C8, Niagara
| Fantastic Turnkey Investment or Multi-Generational Opportunity -- Welcome to this fully tenanted, solid brick 2 unit detached home, perfect for savvy investors or extended families. This charming and well-maintained property is located on a quiet, family-friendly street and offers immediate rental income along with long-term appreciation potential. The main unit on the upper level features three generously sized bedrooms, a bright and inviting living room with large front-facing windows, and an open-concept kitchen and dining area. It has a private front entrance and shared access to a beautifully landscaped front yard and a wide driveway. The lower-level unit, accessible through a private side entrance, offers one spacious bedroom with ample closet space, a full kitchen with modern appliances, a large living area with high ceilings, private laundry, and a full bathroom. The exterior includes a large, fully fenced backyard that provides ample space to relax or garden. There is a single-car garage and an extended driveway that offers plenty of parking. Situated in a quiet, mature neighborhood surrounded by well-kept homes, this property is conveniently close to schools, parks, transit, and shopping amenities. This property is completely turnkey and fully tenanted, delivering instant cash flow from day one. Whether you're looking for a reliable investment, a mortgage helper, or a home that suits multi-generational living, this is an exceptional opportunity. Properties like this don't come up often don't miss your chance. |
| Price | $625,000 |
| Taxes: | $3650.50 |
| Assessment Year: | 2024 |
| Occupancy: | Tenant |
| Address: | 18 CHALMERS Stre , St. Catharines, L2N 5C8, Niagara |
| Acreage: | < .50 |
| Directions/Cross Streets: | ANDERSON & NIAGARA |
| Rooms: | 6 |
| Rooms +: | 4 |
| Bedrooms: | 3 |
| Bedrooms +: | 1 |
| Family Room: | T |
| Basement: | Separate Ent, Finished |
| Level/Floor | Room | Length(ft) | Width(ft) | Descriptions | |
| Room 1 | Main | Kitchen | 16.47 | 14.56 | |
| Room 2 | Main | Living Ro | 18.47 | 13.22 | |
| Room 3 | Main | Primary B | 16.89 | 10.23 | |
| Room 4 | Main | Bedroom | 12.82 | 9.32 | |
| Room 5 | Main | Bedroom | 13.15 | 12.82 | |
| Room 6 | Basement | Bedroom | 16.99 | 12 | |
| Room 7 | Basement | Kitchen | 14.99 | 12.99 | |
| Room 8 | Basement | Living Ro | 24.99 | 14.99 |
| Washroom Type | No. of Pieces | Level |
| Washroom Type 1 | 4 | Main |
| Washroom Type 2 | 3 | Basement |
| Washroom Type 3 | 0 | |
| Washroom Type 4 | 0 | |
| Washroom Type 5 | 0 |
| Total Area: | 0.00 |
| Approximatly Age: | 51-99 |
| Property Type: | Detached |
| Style: | Bungalow |
| Exterior: | Brick |
| Garage Type: | Attached |
| (Parking/)Drive: | Private Do |
| Drive Parking Spaces: | 2 |
| Park #1 | |
| Parking Type: | Private Do |
| Park #2 | |
| Parking Type: | Private Do |
| Pool: | None |
| Approximatly Age: | 51-99 |
| Approximatly Square Footage: | 1100-1500 |
| CAC Included: | N |
| Water Included: | N |
| Cabel TV Included: | N |
| Common Elements Included: | N |
| Heat Included: | N |
| Parking Included: | N |
| Condo Tax Included: | N |
| Building Insurance Included: | N |
| Fireplace/Stove: | N |
| Heat Type: | Forced Air |
| Central Air Conditioning: | Central Air |
| Central Vac: | N |
| Laundry Level: | Syste |
| Ensuite Laundry: | F |
| Elevator Lift: | False |
| Sewers: | Sewer |
$
%
Years
This calculator is for demonstration purposes only. Always consult a professional
financial advisor before making personal financial decisions.
| Although the information displayed is believed to be accurate, no warranties or representations are made of any kind. |
| RE/MAX NIAGARA REALTY LTD, BROKERAGE |
|
|

Mak Azad
Broker
Dir:
647-831-6400
Bus:
416-298-8383
Fax:
416-298-8303
| Virtual Tour | Book Showing | Email a Friend |
Jump To:
At a Glance:
| Type: | Freehold - Detached |
| Area: | Niagara |
| Municipality: | St. Catharines |
| Neighbourhood: | 445 - Facer |
| Style: | Bungalow |
| Approximate Age: | 51-99 |
| Tax: | $3,650.5 |
| Beds: | 3+1 |
| Baths: | 2 |
| Fireplace: | N |
| Pool: | None |
Locatin Map:
Payment Calculator:

