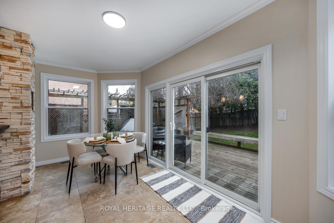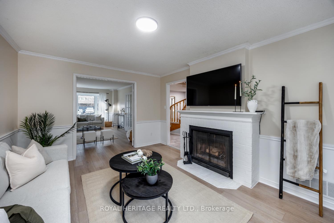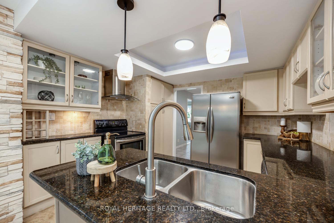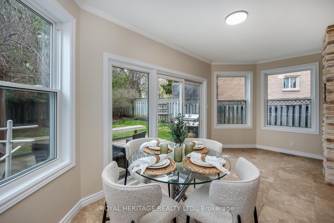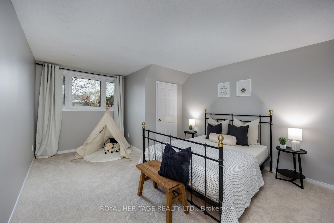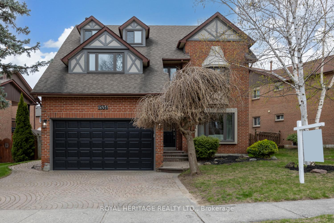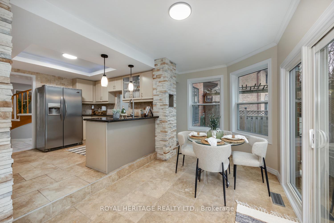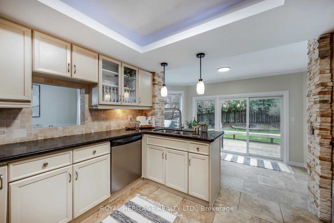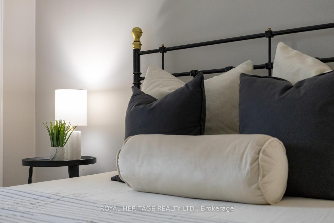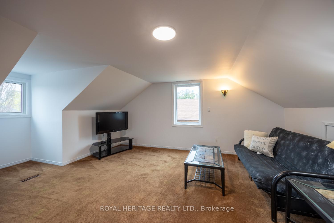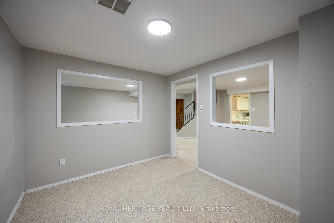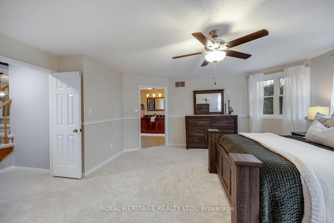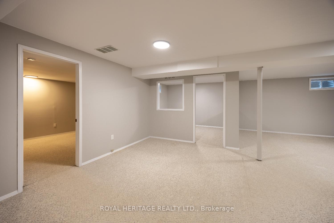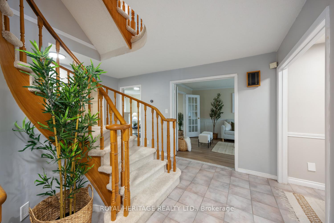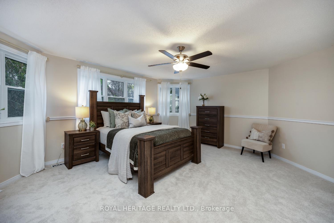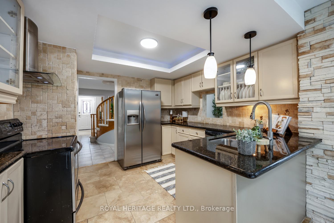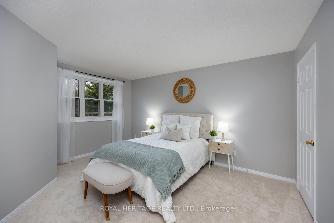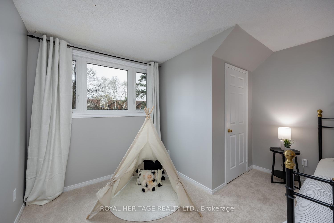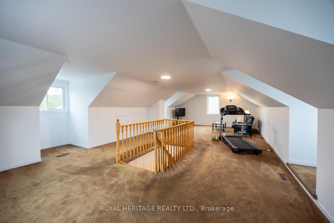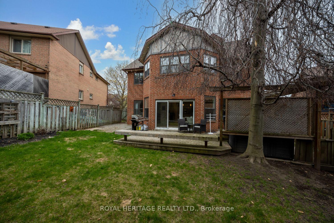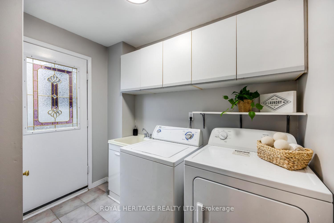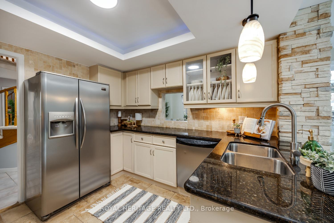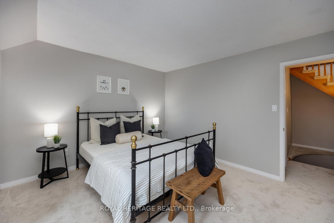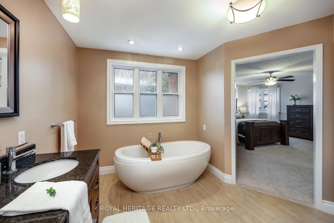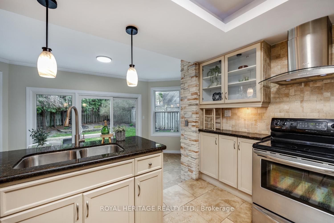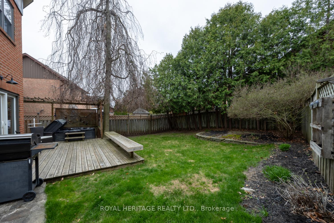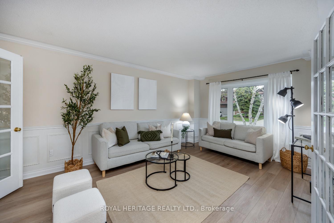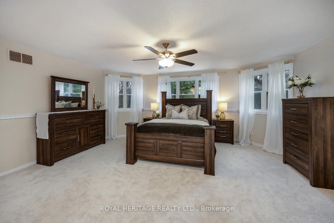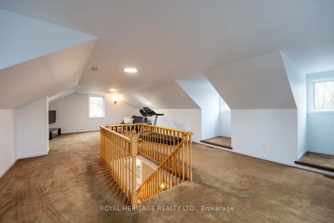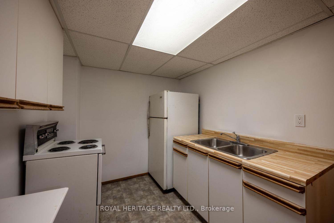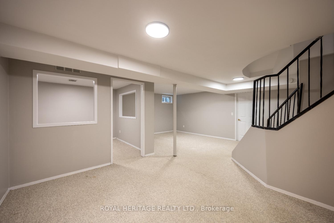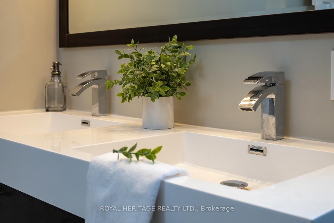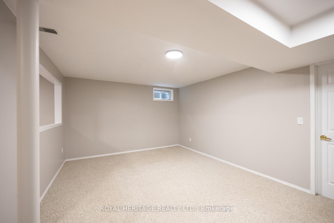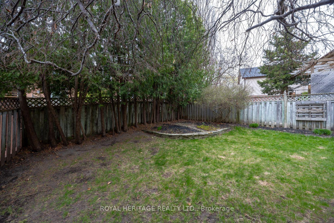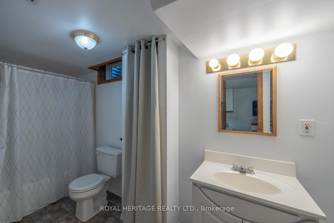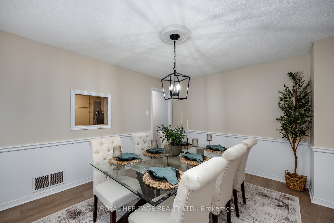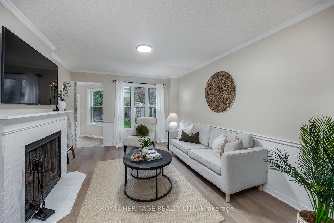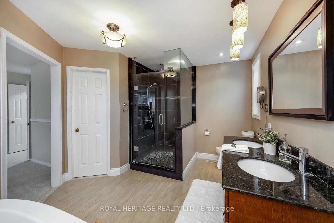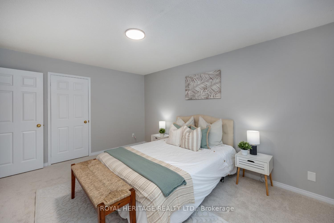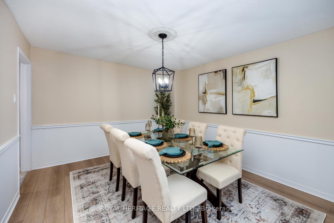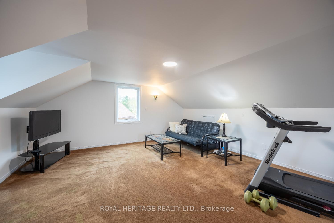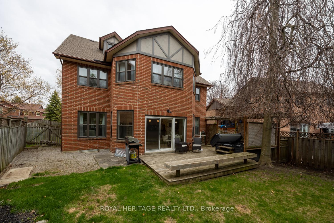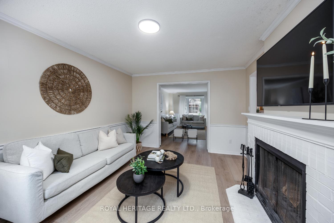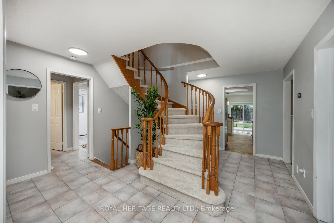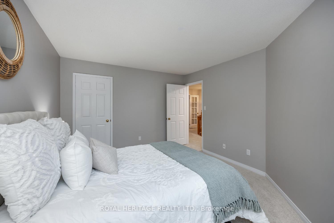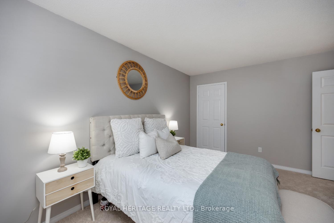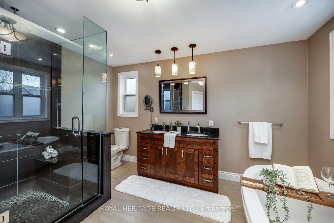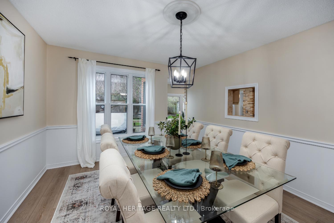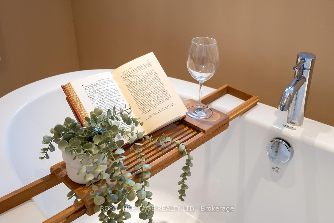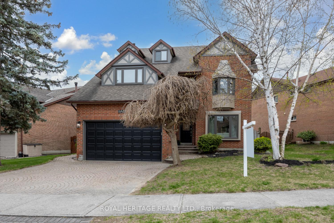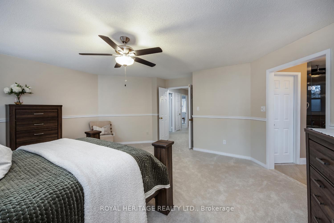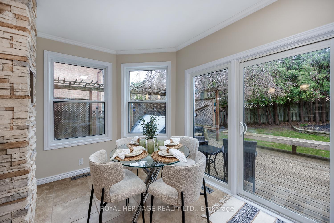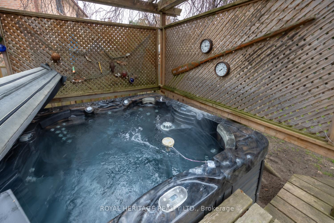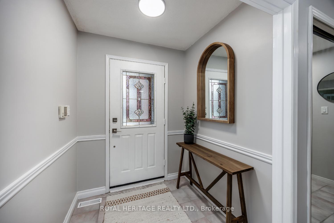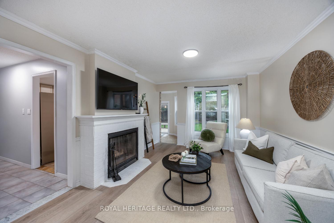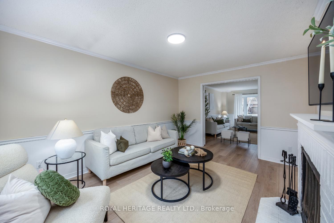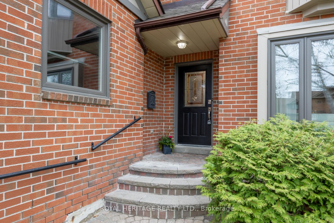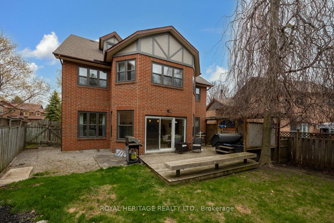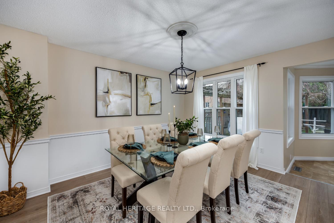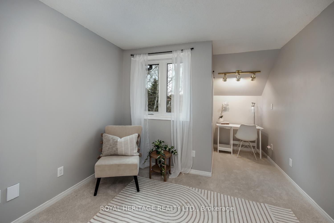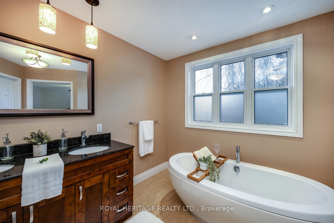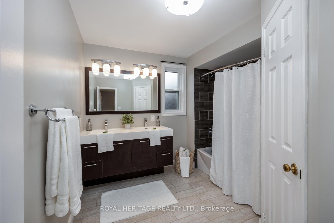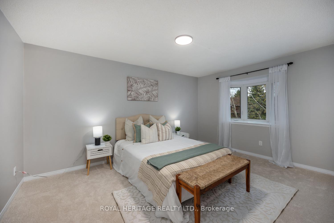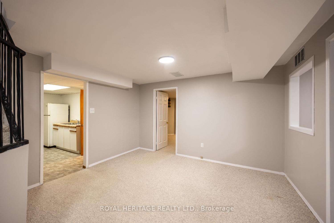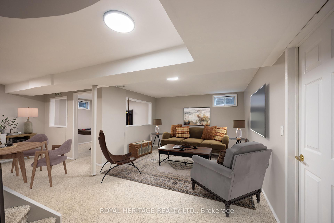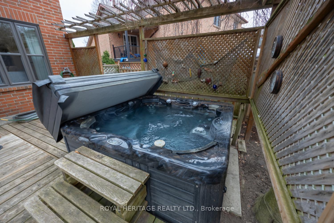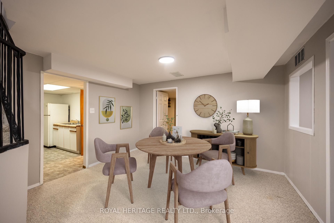$1,399,999
Available - For Sale
Listing ID: E12129675
1534 Silver Spruce Driv North , Pickering, L1V 5H7, Durham
| There is absolutely nothing to do here but move in! Exceptional executive home in a desirable area of north Pickering. Located within the catchment zone for William Dunbar Public School which has been ranked as one of the best elementary schools in Pickering. This is the perfect home for a growing family. The main floor features separate living, family and dining spaces as well as a lovely upgraded kitchen with granite countertops and a walk out to the large backyard deck and hot tub. Four large bedrooms upstairs as well as a loft area plus a designated office space. Master bedroom has a walk-in closet and a five piece ensuite with soaker tub and separate shower. There is a finished basement apartment that is ready for tenants or in-laws. Recent upgrades include new flooring throughout main and second floor (2025), all brand new triple pane windows (2023), freshly painted throughout (2025). The furnace and air conditioner are newer (2020). Photos of the basement have been virtually staged. |
| Price | $1,399,999 |
| Taxes: | $8347.02 |
| Assessment Year: | 2024 |
| Occupancy: | Owner |
| Address: | 1534 Silver Spruce Driv North , Pickering, L1V 5H7, Durham |
| Directions/Cross Streets: | Fairport Rd. and Finch Ave. |
| Rooms: | 11 |
| Rooms +: | 3 |
| Bedrooms: | 4 |
| Bedrooms +: | 1 |
| Family Room: | T |
| Basement: | Finished |
| Level/Floor | Room | Length(ft) | Width(ft) | Descriptions | |
| Room 1 | Main | Living Ro | 16.89 | 10.3 | Plank, Bay Window, French Doors |
| Room 2 | Main | Family Ro | 14.99 | 11.32 | Fireplace, Plank |
| Room 3 | Main | Dining Ro | 13.15 | 11.38 | Pass Through, Plank, Separate Room |
| Room 4 | Main | Kitchen | 17.55 | 16.47 | Eat-in Kitchen, Granite Counters, Stainless Steel Appl |
| Room 5 | Main | Laundry | 9.15 | 5.58 | Separate Room, Side Door |
| Room 6 | Second | Primary B | 17.65 | 15.97 | Broadloom, 5 Pc Ensuite, Walk-In Closet(s) |
| Room 7 | Second | Bedroom 2 | 16.14 | 12.3 | Broadloom, Closet |
| Room 8 | Second | Bedroom 3 | 14.83 | 11.32 | Broadloom, Closet |
| Room 9 | Second | Bedroom 4 | 14.83 | 11.32 | Broadloom, Closet |
| Room 10 | Second | Office | 12.4 | 8.04 | Broadloom |
| Room 11 | Third | Loft | 33.55 | 16.99 | Broadloom, Open Concept |
| Room 12 | Basement | Recreatio | 22.04 | 21.48 | |
| Room 13 | Basement | Kitchen | 11.38 | 7.64 | |
| Room 14 | Basement | Bedroom | 17.06 | 10.66 |
| Washroom Type | No. of Pieces | Level |
| Washroom Type 1 | 2 | Main |
| Washroom Type 2 | 4 | Second |
| Washroom Type 3 | 5 | Second |
| Washroom Type 4 | 4 | Basement |
| Washroom Type 5 | 0 |
| Total Area: | 0.00 |
| Property Type: | Detached |
| Style: | 3-Storey |
| Exterior: | Brick |
| Garage Type: | Attached |
| (Parking/)Drive: | Private |
| Drive Parking Spaces: | 2 |
| Park #1 | |
| Parking Type: | Private |
| Park #2 | |
| Parking Type: | Private |
| Pool: | None |
| Approximatly Square Footage: | 3000-3500 |
| CAC Included: | N |
| Water Included: | N |
| Cabel TV Included: | N |
| Common Elements Included: | N |
| Heat Included: | N |
| Parking Included: | N |
| Condo Tax Included: | N |
| Building Insurance Included: | N |
| Fireplace/Stove: | Y |
| Heat Type: | Forced Air |
| Central Air Conditioning: | Central Air |
| Central Vac: | Y |
| Laundry Level: | Syste |
| Ensuite Laundry: | F |
| Sewers: | Sewer |
$
%
Years
This calculator is for demonstration purposes only. Always consult a professional
financial advisor before making personal financial decisions.
| Although the information displayed is believed to be accurate, no warranties or representations are made of any kind. |
| ROYAL HERITAGE REALTY LTD. |
|
|

Mak Azad
Broker
Dir:
647-831-6400
Bus:
416-298-8383
Fax:
416-298-8303
| Virtual Tour | Book Showing | Email a Friend |
Jump To:
At a Glance:
| Type: | Freehold - Detached |
| Area: | Durham |
| Municipality: | Pickering |
| Neighbourhood: | Liverpool |
| Style: | 3-Storey |
| Tax: | $8,347.02 |
| Beds: | 4+1 |
| Baths: | 4 |
| Fireplace: | Y |
| Pool: | None |
Locatin Map:
Payment Calculator:

