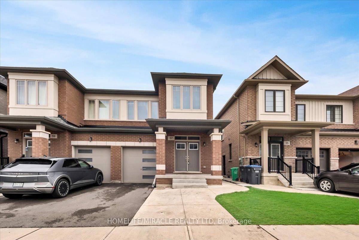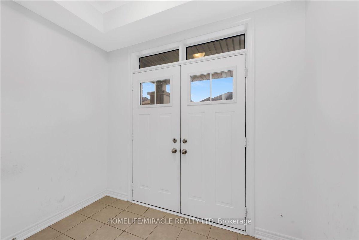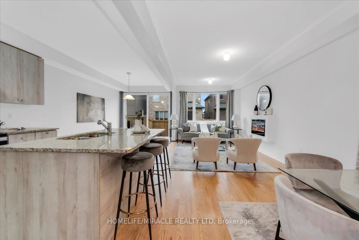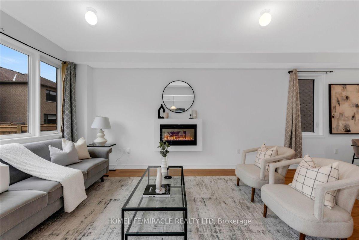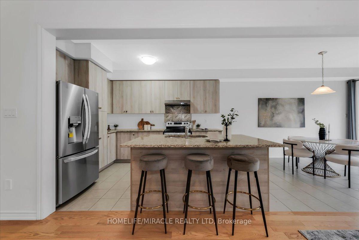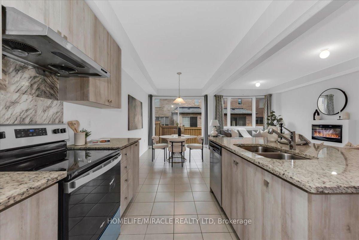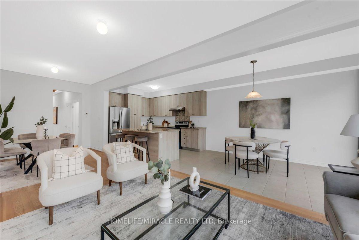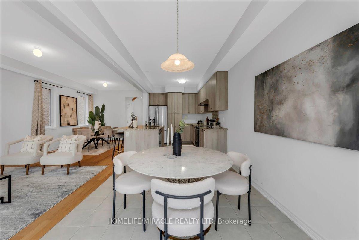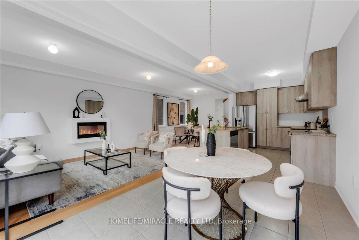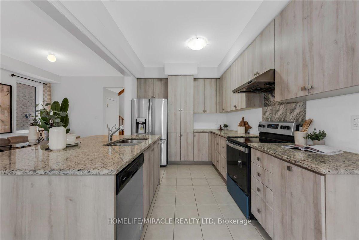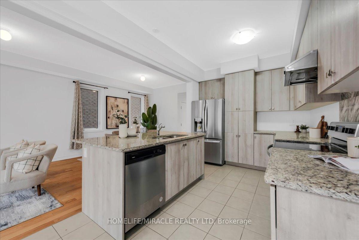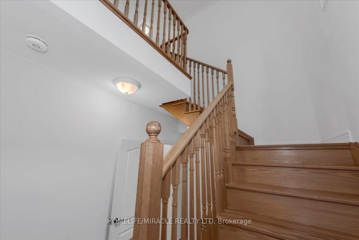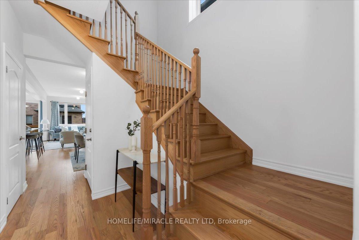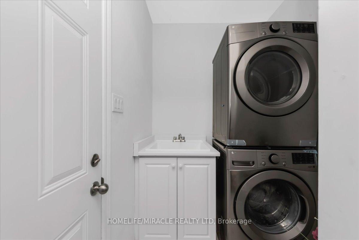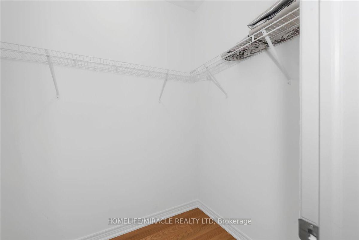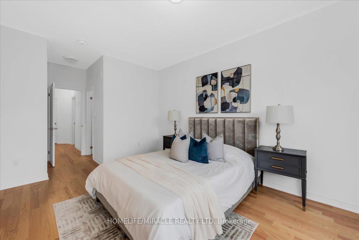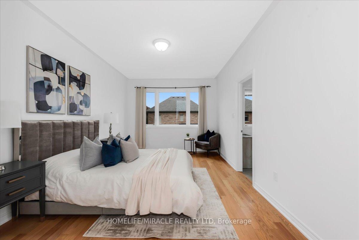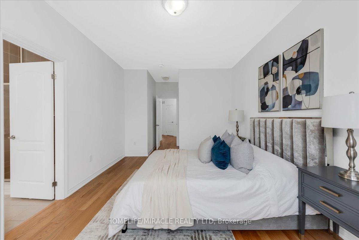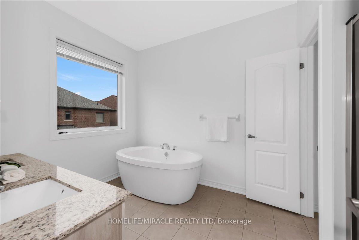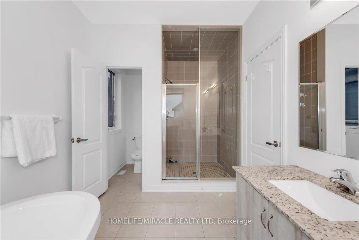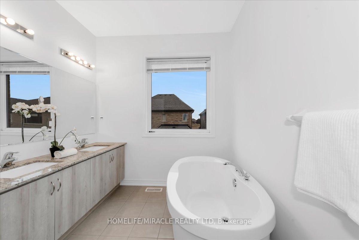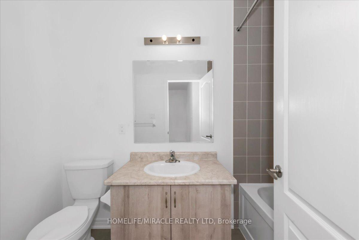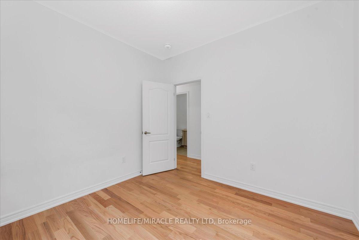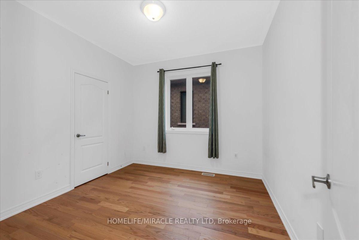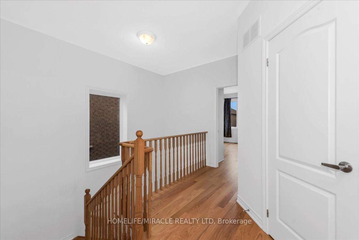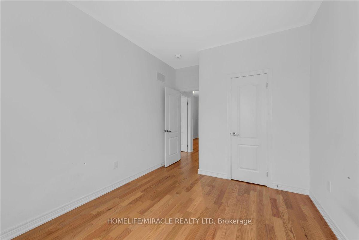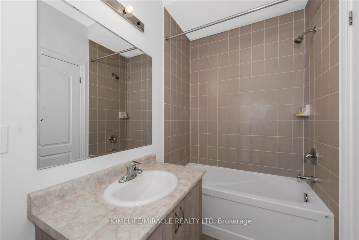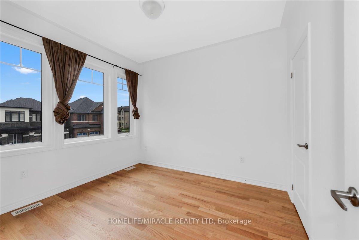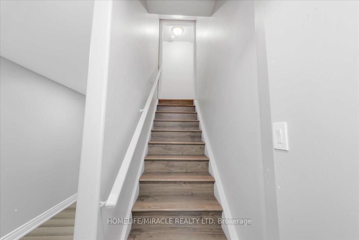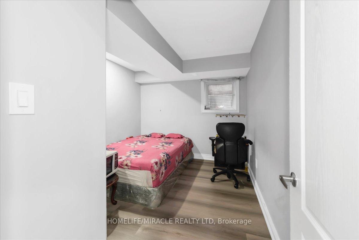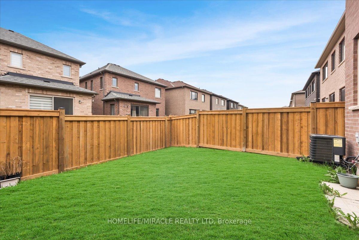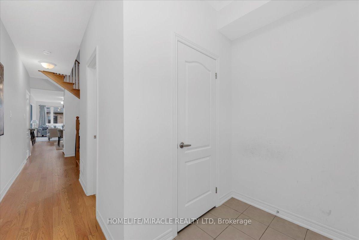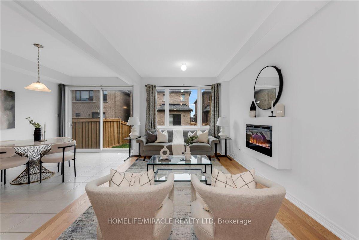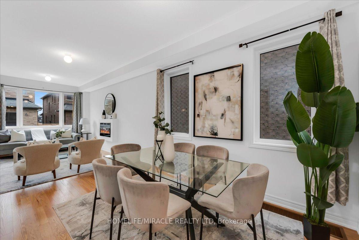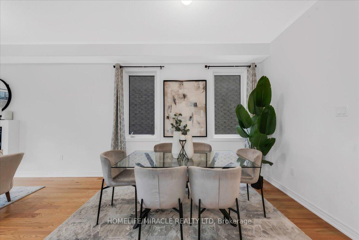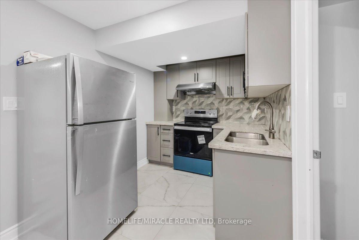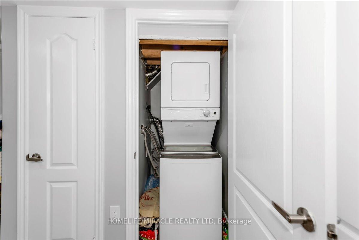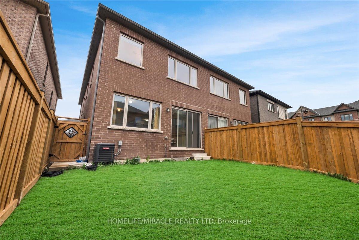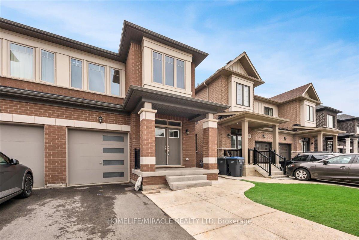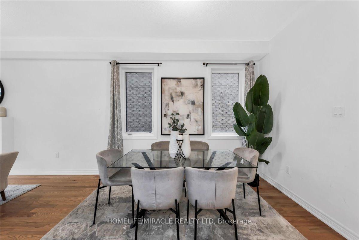$1,049,000
Available - For Sale
Listing ID: W12129681
57 Spinland Stre , Caledon, L7C 4K6, Peel
| Welcome to 57 Spinland St, Caledon A stunning 4-bed, 3-bath semi-detached home with a LEGAL 2-bed, 1-bath basement apartment, offering over 3,000 sq ft of beautifully upgraded living space! Featuring 9 ft ceilings on both the main and second floors and oversized windows, this home is bright, spacious, and elegant. Step into a meticulously maintained home boasting over $100K in premium upgrades and a fully fenced backyard. The main floor is an entertainers dream, showcasing a large dining area, cozy family room, breakfast nook, and a chef-inspired kitchen with brand new stainless steel appliances, granite countertops, custom cabinetry, and a massive center island. Enjoy hardwood flooring throughout no carpet! The luxurious primary bedroom offers a spa-like 5-piece ensuite and walk-in closets with ample storage. All bedrooms are bright, generously sized, and thoughtfully designed. The LEGAL basement apartment generates $2200/month in rental income, with the option for vacant possession or tenants willing to stay a perfect setup for extended family or investors. Located in a highly desirable Caledon community, this home is just steps to public transit, minutes to the GO Station, top-rated schools, parks, Indian grocery stores, major banks, shopping centers, and with easy access to Highway 410 & newly proposed 413. Whether you're a growing family, savvy investor, or professional seeking luxury and income potential, this is the home you've been waiting for. Don't miss out schedule your private tour today! |
| Price | $1,049,000 |
| Taxes: | $5550.47 |
| Occupancy: | Vacant |
| Address: | 57 Spinland Stre , Caledon, L7C 4K6, Peel |
| Directions/Cross Streets: | MacLaughlin Rd/ Mayfield Rd |
| Rooms: | 9 |
| Rooms +: | 2 |
| Bedrooms: | 4 |
| Bedrooms +: | 2 |
| Family Room: | F |
| Basement: | Finished |
| Washroom Type | No. of Pieces | Level |
| Washroom Type 1 | 5 | Second |
| Washroom Type 2 | 3 | Second |
| Washroom Type 3 | 2 | Main |
| Washroom Type 4 | 3 | Basement |
| Washroom Type 5 | 0 |
| Total Area: | 0.00 |
| Approximatly Age: | 0-5 |
| Property Type: | Semi-Detached |
| Style: | 2-Storey |
| Exterior: | Brick |
| Garage Type: | Attached |
| (Parking/)Drive: | Available |
| Drive Parking Spaces: | 3 |
| Park #1 | |
| Parking Type: | Available |
| Park #2 | |
| Parking Type: | Available |
| Pool: | None |
| Approximatly Age: | 0-5 |
| Approximatly Square Footage: | 2000-2500 |
| Property Features: | Fenced Yard, Hospital |
| CAC Included: | N |
| Water Included: | N |
| Cabel TV Included: | N |
| Common Elements Included: | N |
| Heat Included: | N |
| Parking Included: | N |
| Condo Tax Included: | N |
| Building Insurance Included: | N |
| Fireplace/Stove: | Y |
| Heat Type: | Forced Air |
| Central Air Conditioning: | Central Air |
| Central Vac: | N |
| Laundry Level: | Syste |
| Ensuite Laundry: | F |
| Sewers: | Sewer |
$
%
Years
This calculator is for demonstration purposes only. Always consult a professional
financial advisor before making personal financial decisions.
| Although the information displayed is believed to be accurate, no warranties or representations are made of any kind. |
| HOMELIFE/MIRACLE REALTY LTD |
|
|

Mak Azad
Broker
Dir:
647-831-6400
Bus:
416-298-8383
Fax:
416-298-8303
| Book Showing | Email a Friend |
Jump To:
At a Glance:
| Type: | Freehold - Semi-Detached |
| Area: | Peel |
| Municipality: | Caledon |
| Neighbourhood: | Rural Caledon |
| Style: | 2-Storey |
| Approximate Age: | 0-5 |
| Tax: | $5,550.47 |
| Beds: | 4+2 |
| Baths: | 4 |
| Fireplace: | Y |
| Pool: | None |
Locatin Map:
Payment Calculator:

