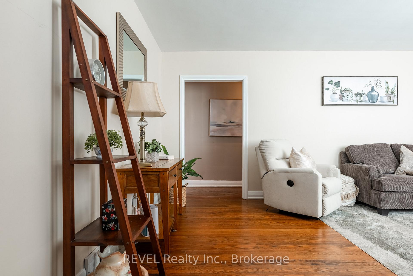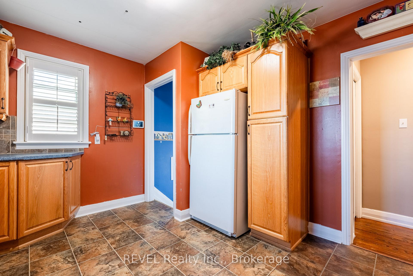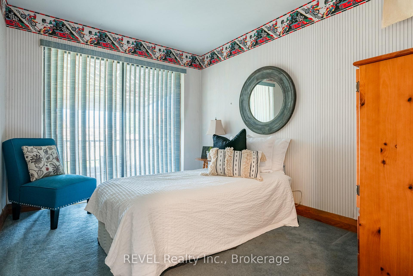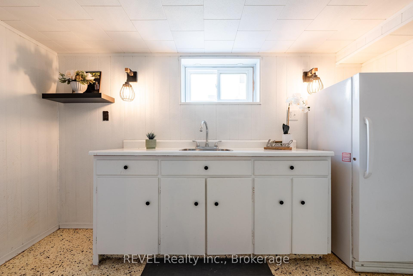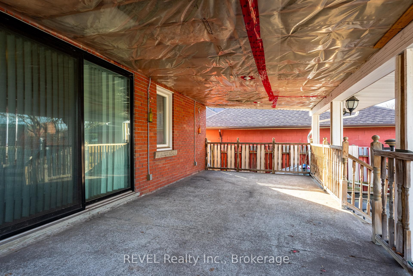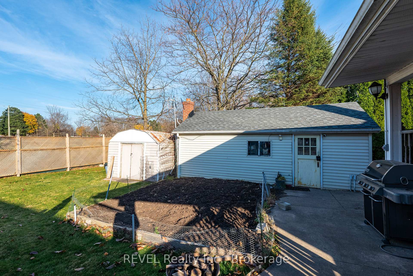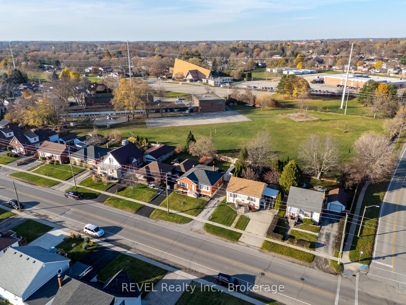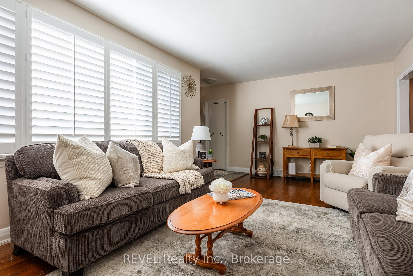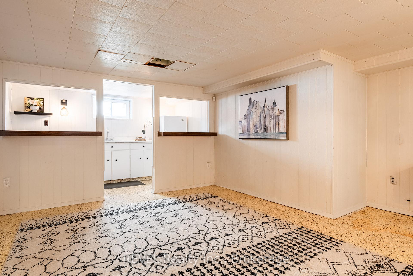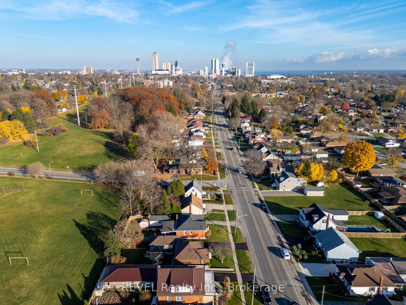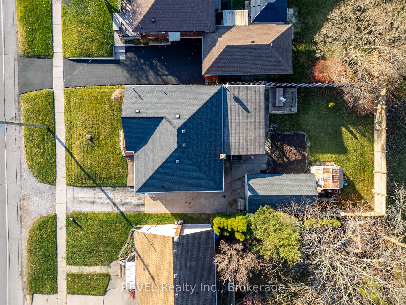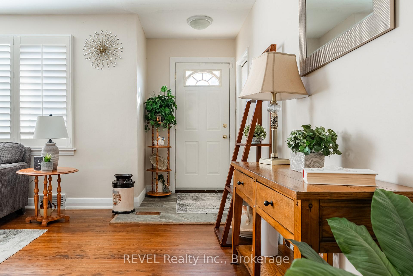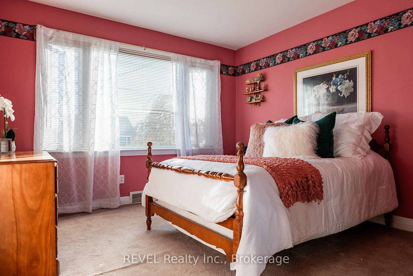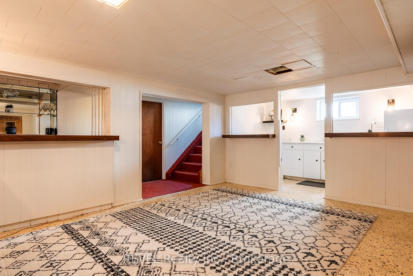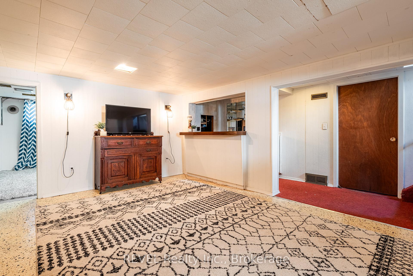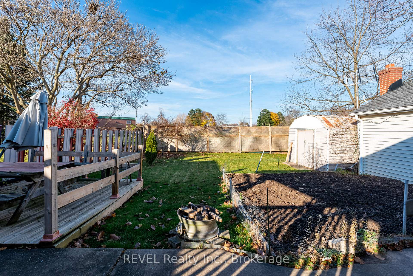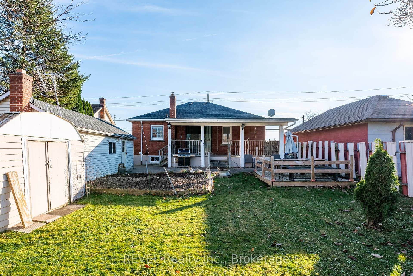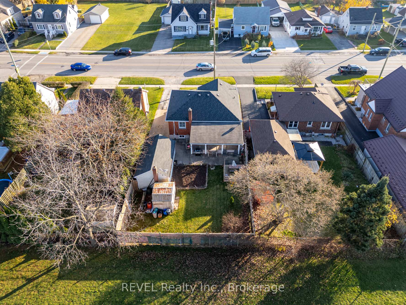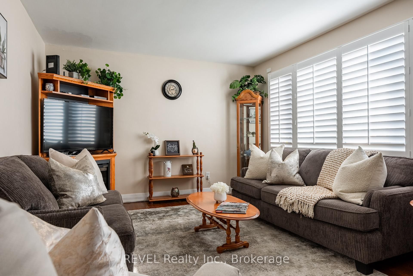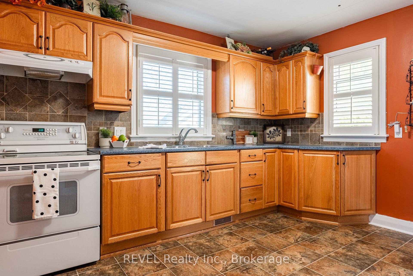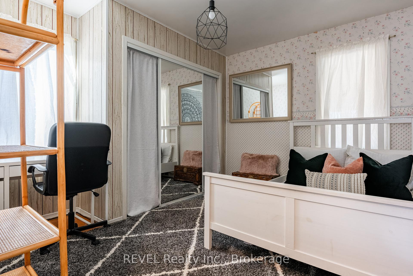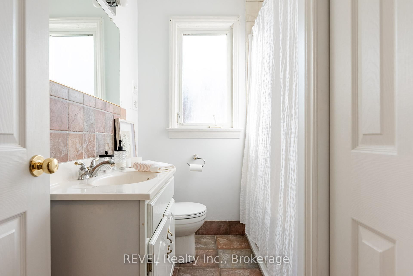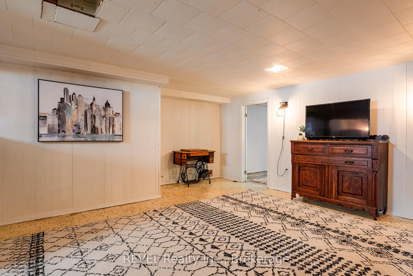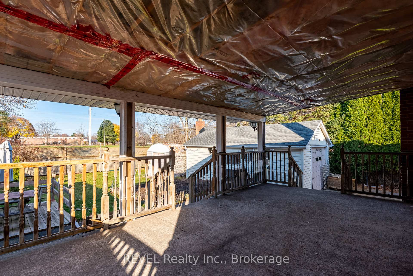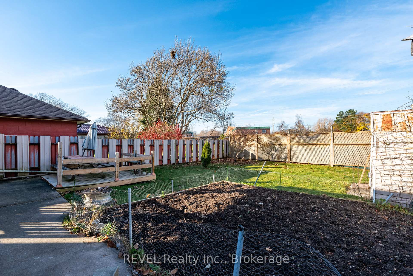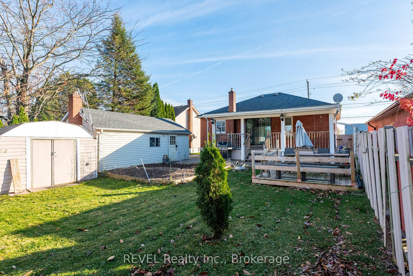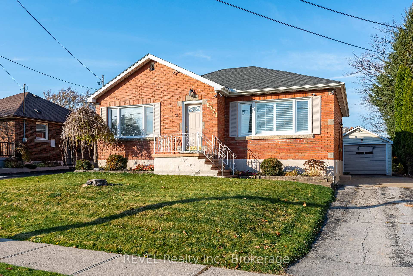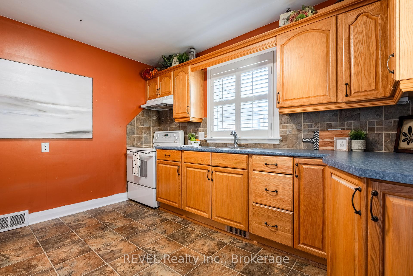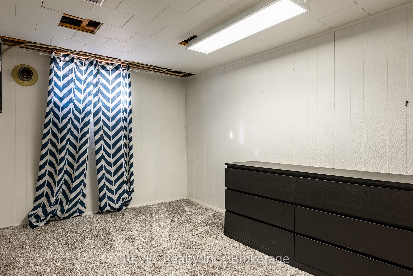$550,000
Available - For Sale
Listing ID: X12015200
6771 Dunn Stre , Niagara Falls, L2G 2R3, Niagara
| Welcome to 6771 Dunn Street, a fantastic opportunity located in the heart of Niagara Falls! This solid brick bungalow is perfect for first-time homebuyers, those seeking a versatile family home with multifamily living potential or investors. The main level boasts a bright and spacious layout featuring 3 bedrooms, a full bathroom, and a cozy eat-in kitchen. The lower level, accessible via a separate entrance, offers an additional bedroom, a fully equipped second kitchen and a second bathroom. This setup makes the home perfect for rental opportunities or extended family living. The property is situated in a prime location, just minutes from Niagara Falls' top attractions, schools, shopping, dining, and public transit. A large covered porch at the back of the home is perfect for relaxation, as well as entertaining. The backyard provides space for outdoor activities, gardening, or creating your private retreat. This property is brimming with potential and is ready for your personal touch. Whether you're looking to buy your first home, settle into a vibrant community or grow your investment portfolio , 6771 Dunn St is a must-see! Schedule your private showing today! |
| Price | $550,000 |
| Taxes: | $2809.00 |
| Occupancy: | Owner |
| Address: | 6771 Dunn Stre , Niagara Falls, L2G 2R3, Niagara |
| Acreage: | < .50 |
| Directions/Cross Streets: | Dunn/Dorchestor |
| Rooms: | 6 |
| Rooms +: | 4 |
| Bedrooms: | 3 |
| Bedrooms +: | 1 |
| Family Room: | T |
| Basement: | Partially Fi, Separate Ent |
| Washroom Type | No. of Pieces | Level |
| Washroom Type 1 | 4 | Main |
| Washroom Type 2 | 3 | Basement |
| Washroom Type 3 | 0 | |
| Washroom Type 4 | 0 | |
| Washroom Type 5 | 0 |
| Total Area: | 0.00 |
| Approximatly Age: | 51-99 |
| Property Type: | Detached |
| Style: | Bungalow |
| Exterior: | Brick |
| Garage Type: | Detached |
| (Parking/)Drive: | Private |
| Drive Parking Spaces: | 3 |
| Park #1 | |
| Parking Type: | Private |
| Park #2 | |
| Parking Type: | Private |
| Pool: | None |
| Other Structures: | Garden Shed |
| Approximatly Age: | 51-99 |
| Approximatly Square Footage: | 700-1100 |
| CAC Included: | N |
| Water Included: | N |
| Cabel TV Included: | N |
| Common Elements Included: | N |
| Heat Included: | N |
| Parking Included: | N |
| Condo Tax Included: | N |
| Building Insurance Included: | N |
| Fireplace/Stove: | N |
| Heat Type: | Forced Air |
| Central Air Conditioning: | Central Air |
| Central Vac: | N |
| Laundry Level: | Syste |
| Ensuite Laundry: | F |
| Sewers: | Sewer |
$
%
Years
This calculator is for demonstration purposes only. Always consult a professional
financial advisor before making personal financial decisions.
| Although the information displayed is believed to be accurate, no warranties or representations are made of any kind. |
| REVEL Realty Inc., Brokerage |
|
|

Mak Azad
Broker
Dir:
647-831-6400
Bus:
416-298-8383
Fax:
416-298-8303
| Virtual Tour | Book Showing | Email a Friend |
Jump To:
At a Glance:
| Type: | Freehold - Detached |
| Area: | Niagara |
| Municipality: | Niagara Falls |
| Neighbourhood: | 216 - Dorchester |
| Style: | Bungalow |
| Approximate Age: | 51-99 |
| Tax: | $2,809 |
| Beds: | 3+1 |
| Baths: | 2 |
| Fireplace: | N |
| Pool: | None |
Locatin Map:
Payment Calculator:

