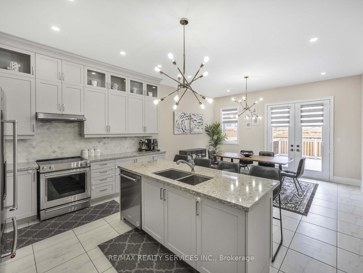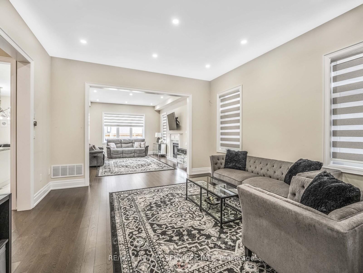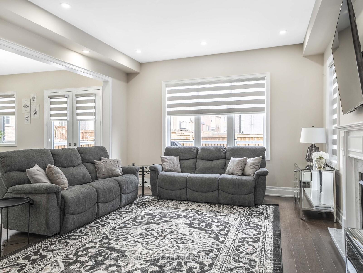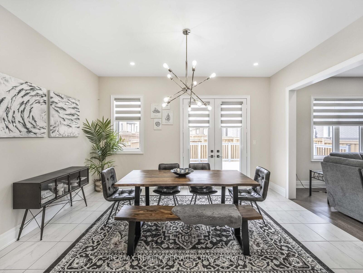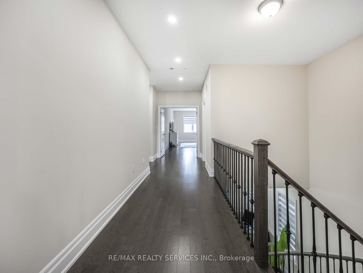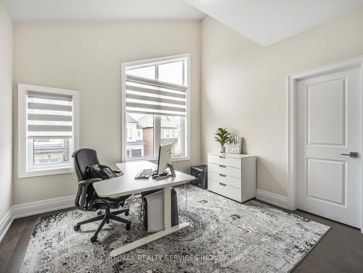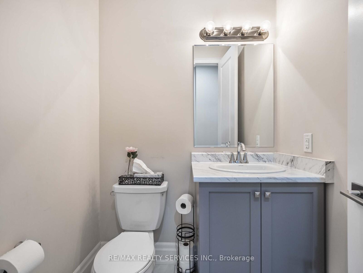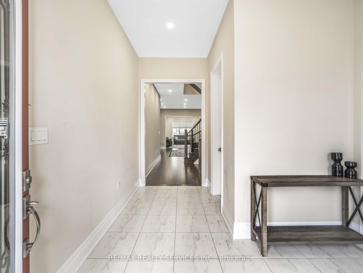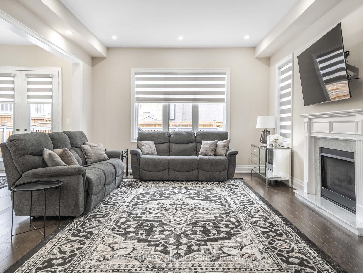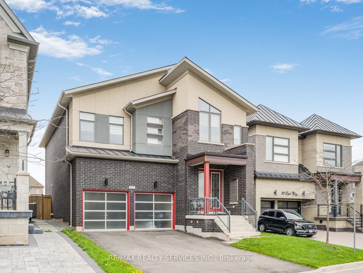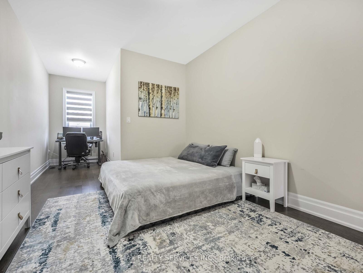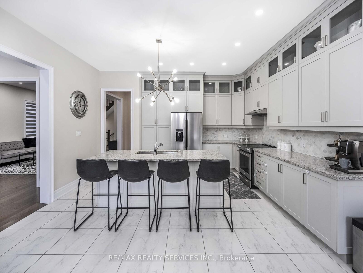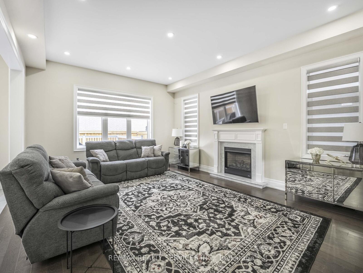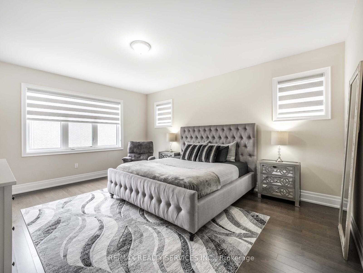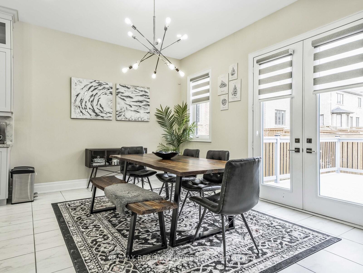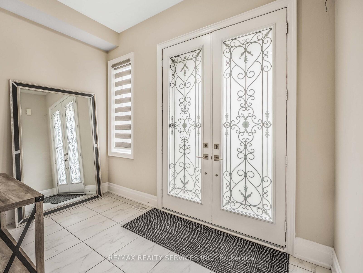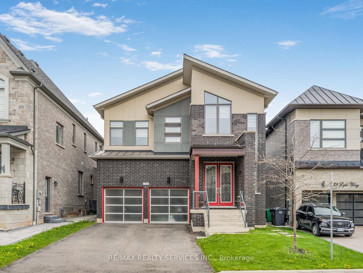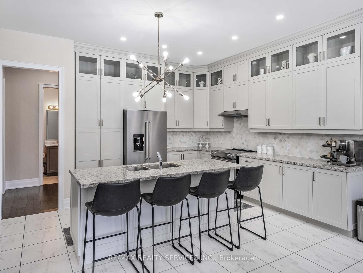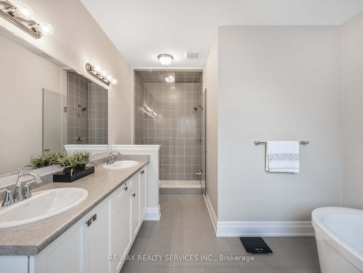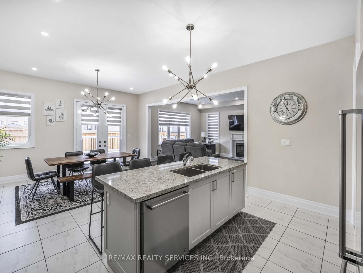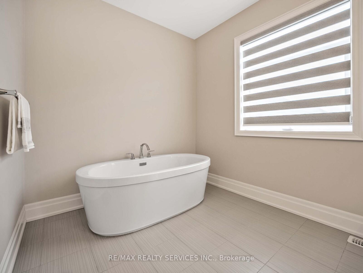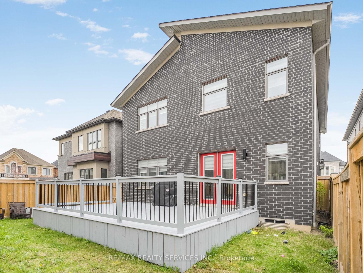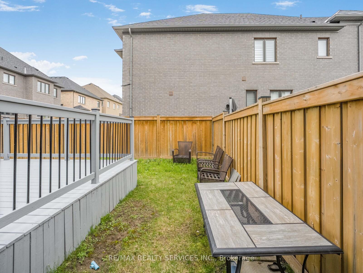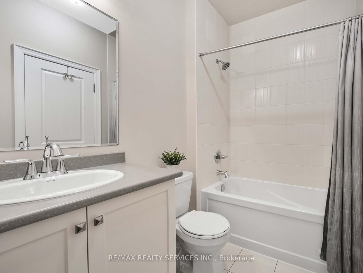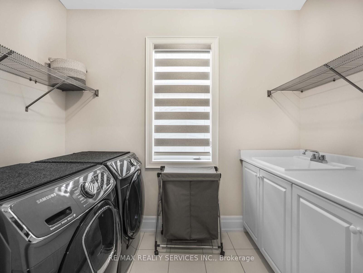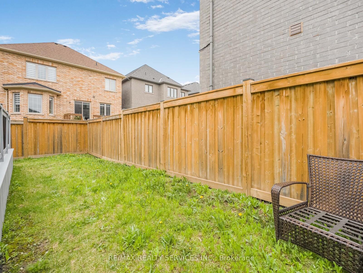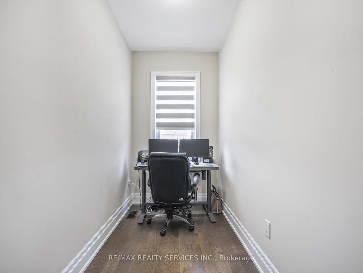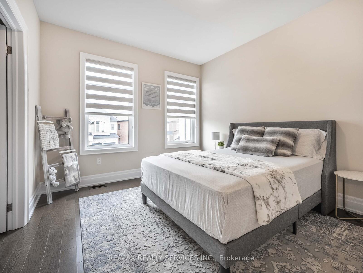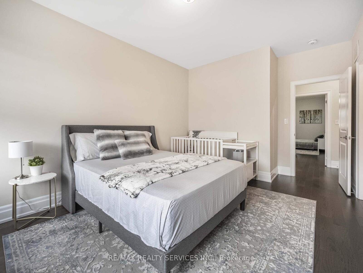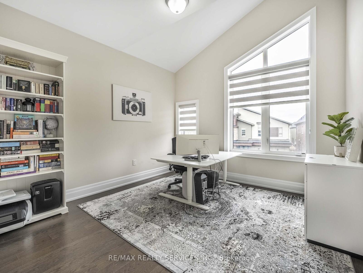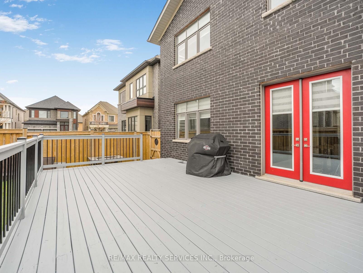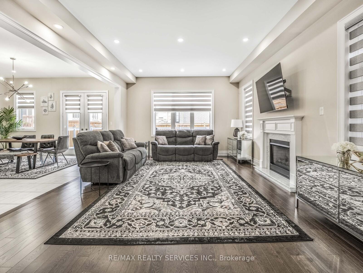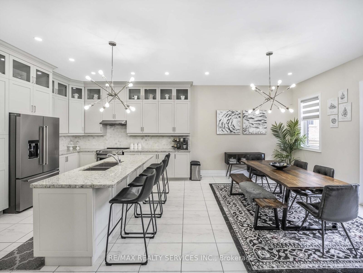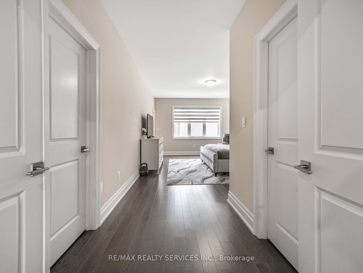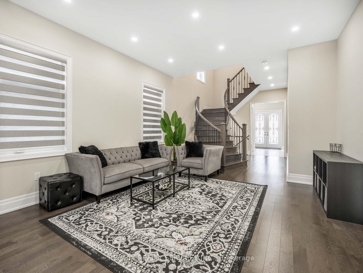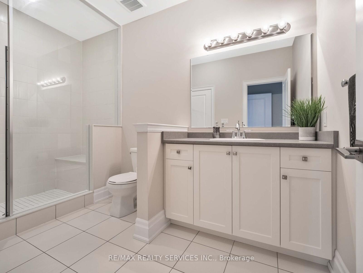$1,550,000
Available - For Sale
Listing ID: W12129688
37 Lyle Way , Brampton, L6X 5P9, Peel
| Top 10 Reasons to Buy This Property: 1. Prestigious Credit Valley Location Prime neighborhood with high demand. 2. Spacious Layout 4 bedrooms, 4 bathrooms, ideal for families. 3. Hardwood Flooring Throughout Elegant, durable, and easy to maintain. 4. Modern Upgraded Kitchen Quartz countertops, extended cabinets, backsplash, and a large center island. 5. Separate Family Room with Fireplace Perfect for cozy family time. 6. Smooth Ceilings & Pot Lights Modern finishing's enhancing every room. 7. Luxurious Master Suite Ensuite bath + His & Her walk-in closets. 8. Walkout to Private Deck Great for entertaining and summer BBQs! 9. Separate Entrance to Potential Legal Basement Apartment Extra income potential! 10. No Sidewalk More driveway space and easier winter maintenance! |
| Price | $1,550,000 |
| Taxes: | $9663.00 |
| Occupancy: | Owner |
| Address: | 37 Lyle Way , Brampton, L6X 5P9, Peel |
| Directions/Cross Streets: | Mississauga Rd & Settlers Field |
| Rooms: | 8 |
| Bedrooms: | 4 |
| Bedrooms +: | 0 |
| Family Room: | T |
| Basement: | Unfinished, Separate Ent |
| Level/Floor | Room | Length(ft) | Width(ft) | Descriptions | |
| Room 1 | Main | Dining Ro | 13.09 | 15.19 | Hardwood Floor, Formal Rm, Window |
| Room 2 | Main | Family Ro | 13.09 | 18.6 | Hardwood Floor, Fireplace, Open Concept |
| Room 3 | Main | Kitchen | 15.58 | 10 | Tile Floor, Quartz Counter, French Doors |
| Room 4 | Main | Breakfast | 15.58 | 14.5 | Tile Floor, W/O To Yard, Open Concept |
| Room 5 | Second | Primary B | 14.01 | 17.58 | Hardwood Floor, 5 Pc Ensuite, Walk-In Closet(s) |
| Room 6 | Second | Bedroom 2 | 10 | 12.99 | Hardwood Floor, Semi Ensuite |
| Room 7 | Second | Bedroom 3 | 10.99 | 11.91 | Hardwood Floor, Walk-In Closet(s) |
| Room 8 | Second | Bedroom 4 | 11.28 | 12 | Hardwood Floor, Vaulted Ceiling(s), Walk-In Closet(s) |
| Washroom Type | No. of Pieces | Level |
| Washroom Type 1 | 2 | Main |
| Washroom Type 2 | 3 | Second |
| Washroom Type 3 | 3 | Second |
| Washroom Type 4 | 5 | Second |
| Washroom Type 5 | 0 |
| Total Area: | 0.00 |
| Approximatly Age: | 6-15 |
| Property Type: | Detached |
| Style: | 2-Storey |
| Exterior: | Brick, Stucco (Plaster) |
| Garage Type: | Attached |
| (Parking/)Drive: | Private |
| Drive Parking Spaces: | 4 |
| Park #1 | |
| Parking Type: | Private |
| Park #2 | |
| Parking Type: | Private |
| Pool: | None |
| Approximatly Age: | 6-15 |
| Approximatly Square Footage: | 3000-3500 |
| Property Features: | Golf, Fenced Yard |
| CAC Included: | N |
| Water Included: | N |
| Cabel TV Included: | N |
| Common Elements Included: | N |
| Heat Included: | N |
| Parking Included: | N |
| Condo Tax Included: | N |
| Building Insurance Included: | N |
| Fireplace/Stove: | Y |
| Heat Type: | Forced Air |
| Central Air Conditioning: | Central Air |
| Central Vac: | N |
| Laundry Level: | Syste |
| Ensuite Laundry: | F |
| Sewers: | Sewer |
$
%
Years
This calculator is for demonstration purposes only. Always consult a professional
financial advisor before making personal financial decisions.
| Although the information displayed is believed to be accurate, no warranties or representations are made of any kind. |
| RE/MAX REALTY SERVICES INC. |
|
|

Mak Azad
Broker
Dir:
647-831-6400
Bus:
416-298-8383
Fax:
416-298-8303
| Virtual Tour | Book Showing | Email a Friend |
Jump To:
At a Glance:
| Type: | Freehold - Detached |
| Area: | Peel |
| Municipality: | Brampton |
| Neighbourhood: | Credit Valley |
| Style: | 2-Storey |
| Approximate Age: | 6-15 |
| Tax: | $9,663 |
| Beds: | 4 |
| Baths: | 4 |
| Fireplace: | Y |
| Pool: | None |
Locatin Map:
Payment Calculator:

