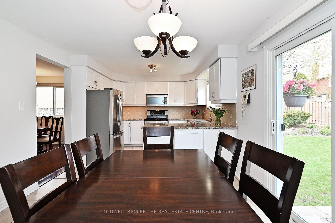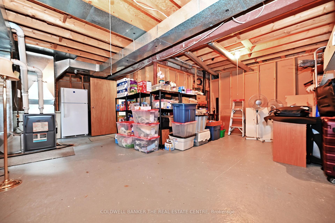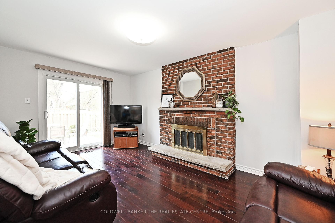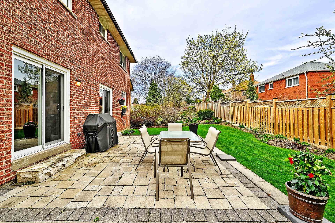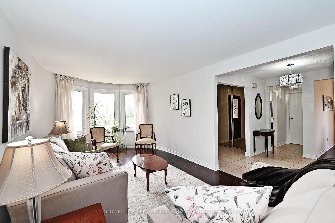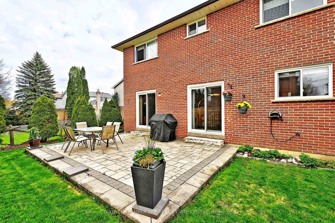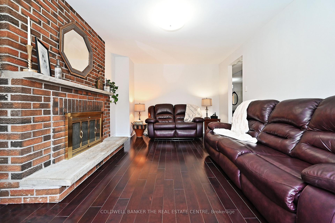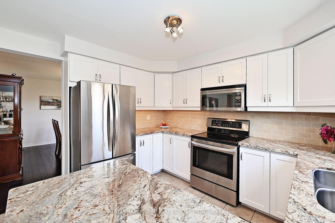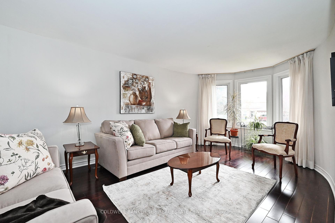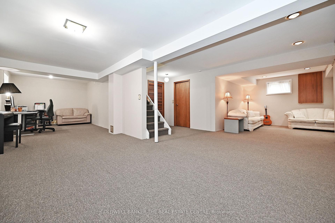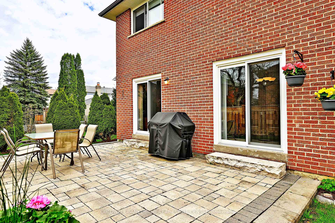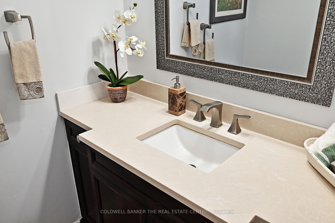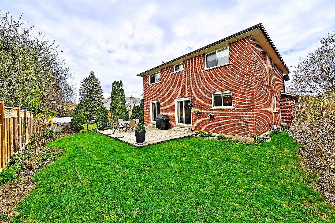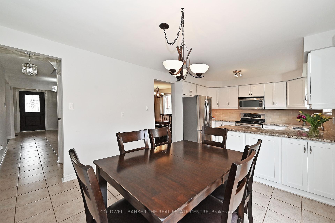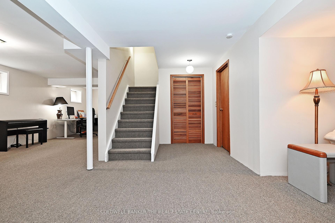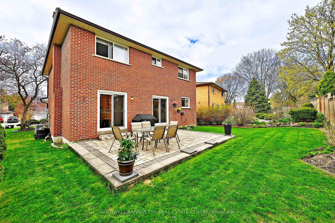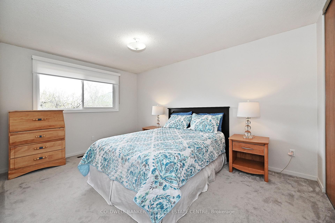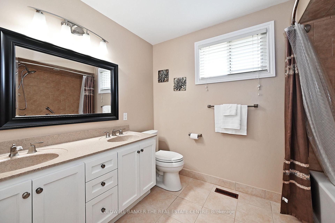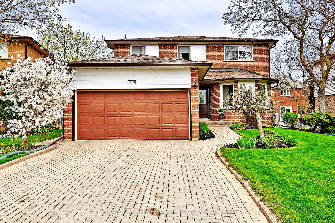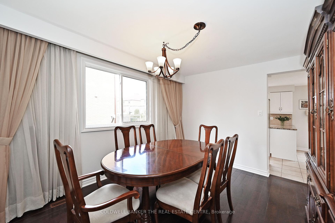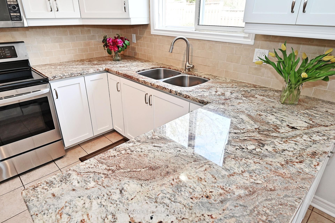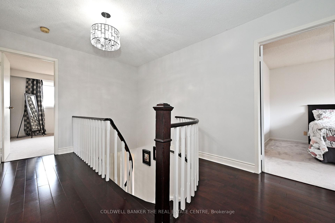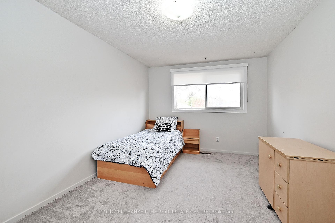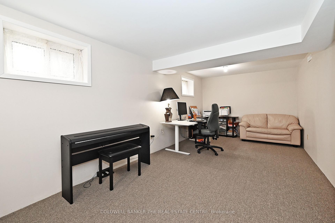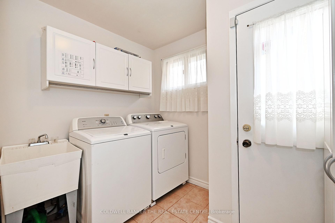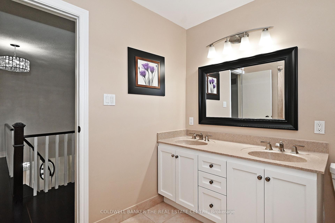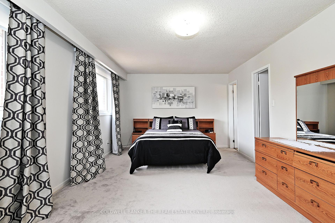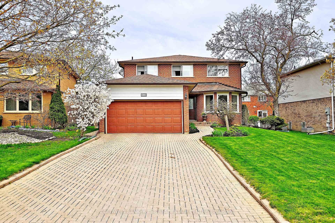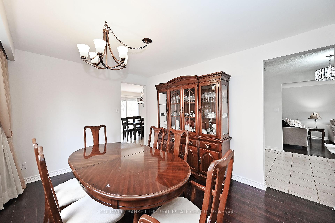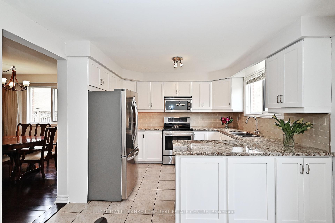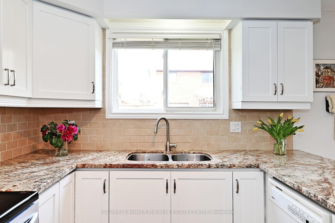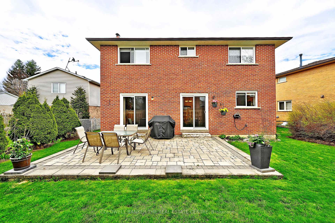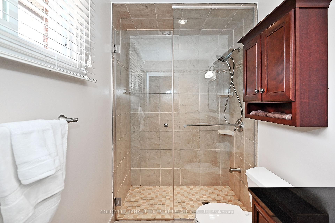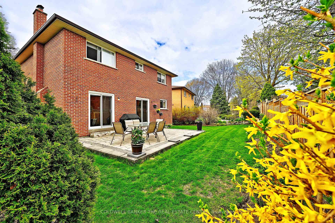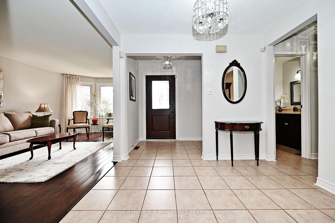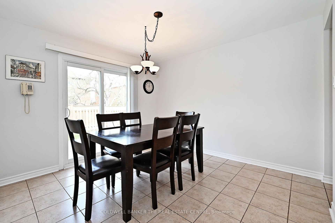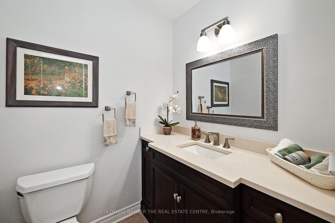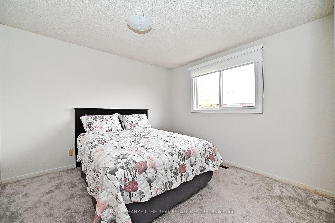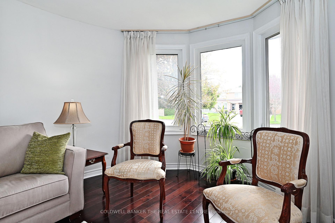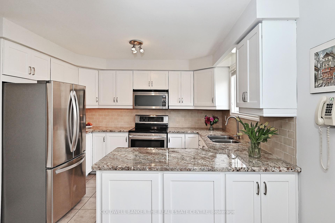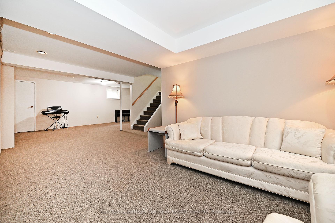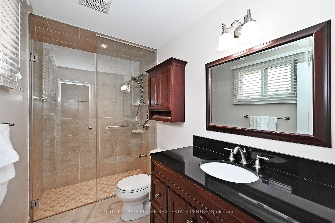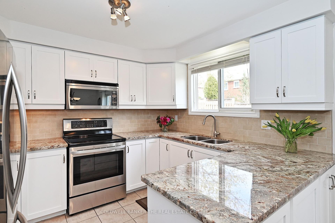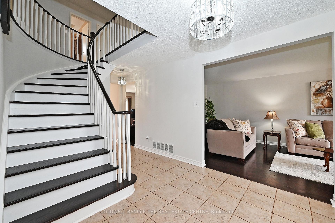$1,098,000
Available - For Sale
Listing ID: N12129559
318 Liverpool Road , Newmarket, L3Y 6G2, York
| Located in sought-after Central Newmarket neighborhood, this spacious 2400 sq. ft. home offers generous living with four large bedrooms and three bathrooms and desirable south exposure. The main floor features hardwood floors, and offers both a spacious living room and separate dining room, perfect for comfortable living and entertaining. The main floor also features a convenient laundry room that has a side door entrance for practical living. A cozy and inviting family room on the main floor offers the perfect gathering space with a fireplace that brings warmth and charm with a convenient walk-out to the backyard. The bright and spacious eat-in kitchen offers plenty of room for family meals and casual gatherings, along with a walk-out to the deck and backyard that makes barbecuing and entertaining easy and brings in an abundance of natural light throughout the day. The large finished basement offers endless possibilities for a home office, gym, games room or extended family, plus plenty of storage. Fabulous Location-family-friendly area near top-rated schools, Southlake hospital, 404 & 400 and short walk to Main Street Newmarket & Fairy Lake! |
| Price | $1,098,000 |
| Taxes: | $5371.40 |
| Occupancy: | Owner |
| Address: | 318 Liverpool Road , Newmarket, L3Y 6G2, York |
| Directions/Cross Streets: | Bristol & London |
| Rooms: | 8 |
| Rooms +: | 2 |
| Bedrooms: | 4 |
| Bedrooms +: | 0 |
| Family Room: | T |
| Basement: | Finished |
| Level/Floor | Room | Length(ft) | Width(ft) | Descriptions | |
| Room 1 | Main | Living Ro | 22.3 | 10.82 | Hardwood Floor, Bay Window |
| Room 2 | Main | Dining Ro | 11.15 | 10.59 | Walk Through, Hardwood Floor, Large Window |
| Room 3 | Main | Kitchen | 20.01 | 10.99 | Eat-in Kitchen, Granite Counters, Walk-Out |
| Room 4 | Main | Family Ro | 10.99 | 16.4 | Fireplace, Hardwood Floor, Walk-Out |
| Room 5 | Second | Primary B | 20.57 | 11.97 | Walk-In Closet(s), Broadloom, 3 Pc Ensuite |
| Room 6 | Second | Bedroom 2 | 16.56 | 9.84 | Double Closet, Broadloom, Large Window |
| Room 7 | Second | Bedroom 3 | 14.6 | 9.84 | Double Closet, Broadloom, Large Window |
| Room 8 | Second | Bedroom 4 | 9.84 | 11.58 | Double Closet, Broadloom, Large Window |
| Room 9 | Basement | Family Ro | 15.97 | 10.99 | Combined w/Living, Broadloom, Window |
| Room 10 | Basement | Living Ro | 30.96 | 9.84 | Combined w/Family, Broadloom, Window |
| Washroom Type | No. of Pieces | Level |
| Washroom Type 1 | 4 | Second |
| Washroom Type 2 | 3 | Second |
| Washroom Type 3 | 2 | Main |
| Washroom Type 4 | 0 | |
| Washroom Type 5 | 0 |
| Total Area: | 0.00 |
| Approximatly Age: | 31-50 |
| Property Type: | Detached |
| Style: | 2-Storey |
| Exterior: | Brick |
| Garage Type: | Attached |
| Drive Parking Spaces: | 4 |
| Pool: | None |
| Approximatly Age: | 31-50 |
| Approximatly Square Footage: | 2000-2500 |
| CAC Included: | N |
| Water Included: | N |
| Cabel TV Included: | N |
| Common Elements Included: | N |
| Heat Included: | N |
| Parking Included: | N |
| Condo Tax Included: | N |
| Building Insurance Included: | N |
| Fireplace/Stove: | Y |
| Heat Type: | Forced Air |
| Central Air Conditioning: | Central Air |
| Central Vac: | N |
| Laundry Level: | Syste |
| Ensuite Laundry: | F |
| Elevator Lift: | False |
| Sewers: | Sewer |
$
%
Years
This calculator is for demonstration purposes only. Always consult a professional
financial advisor before making personal financial decisions.
| Although the information displayed is believed to be accurate, no warranties or representations are made of any kind. |
| COLDWELL BANKER THE REAL ESTATE CENTRE |
|
|

Mak Azad
Broker
Dir:
647-831-6400
Bus:
416-298-8383
Fax:
416-298-8303
| Virtual Tour | Book Showing | Email a Friend |
Jump To:
At a Glance:
| Type: | Freehold - Detached |
| Area: | York |
| Municipality: | Newmarket |
| Neighbourhood: | Bristol-London |
| Style: | 2-Storey |
| Approximate Age: | 31-50 |
| Tax: | $5,371.4 |
| Beds: | 4 |
| Baths: | 3 |
| Fireplace: | Y |
| Pool: | None |
Locatin Map:
Payment Calculator:

