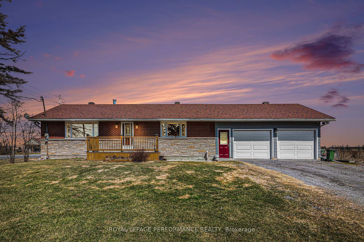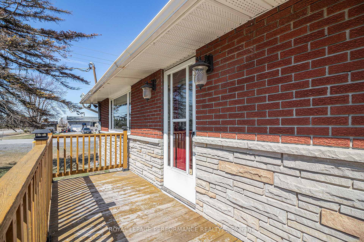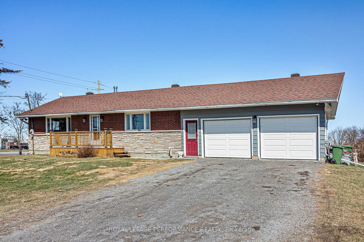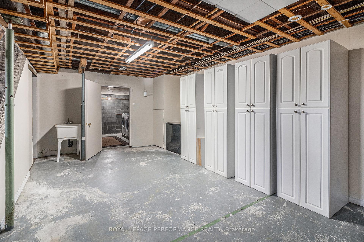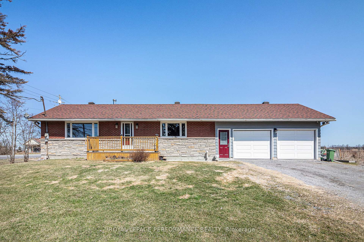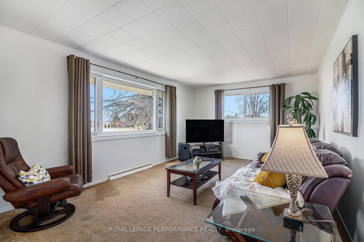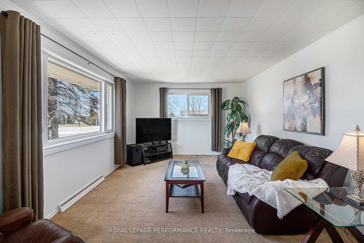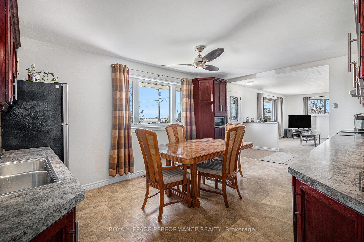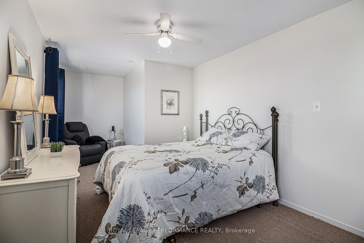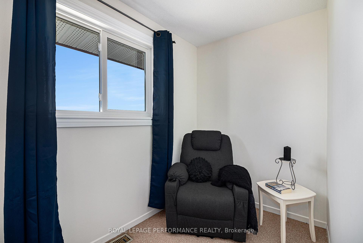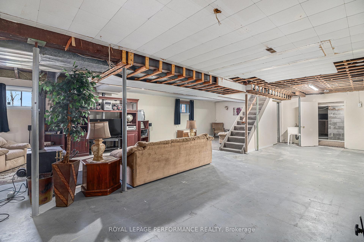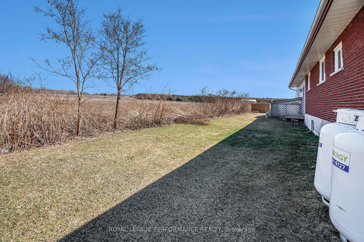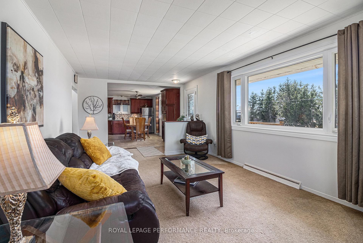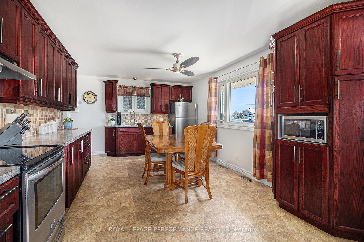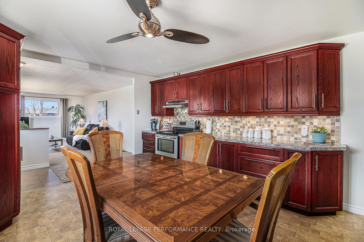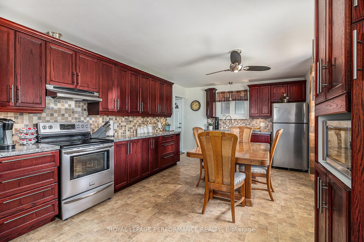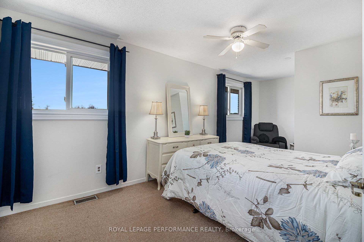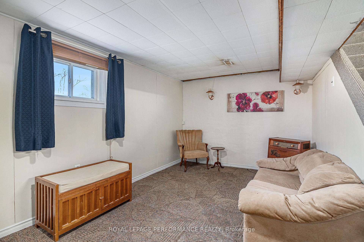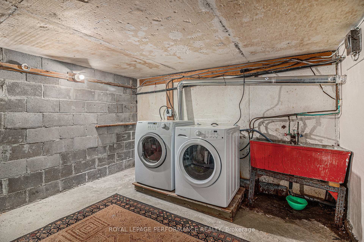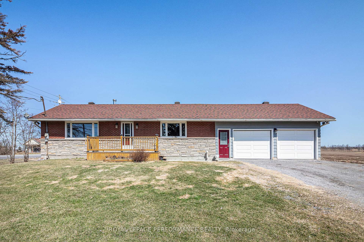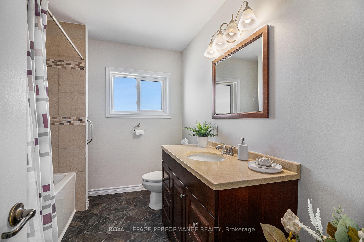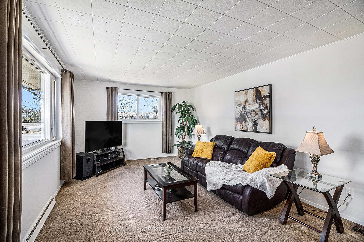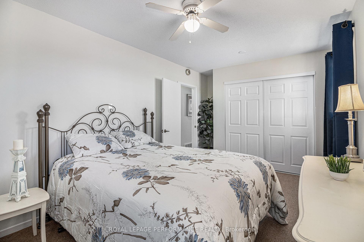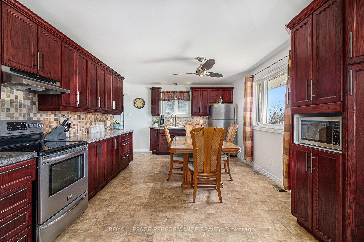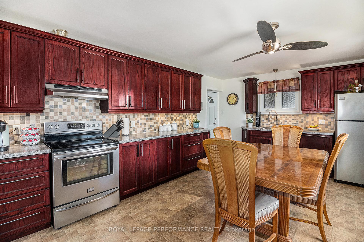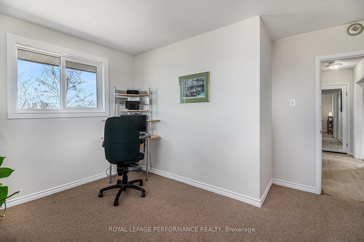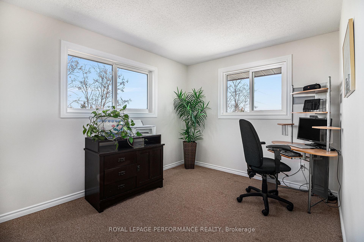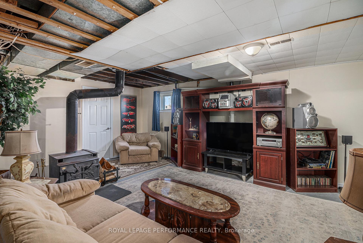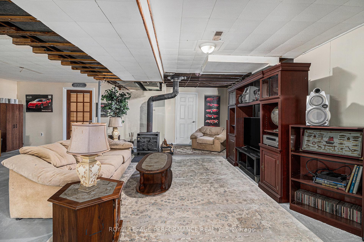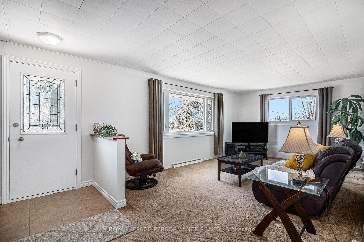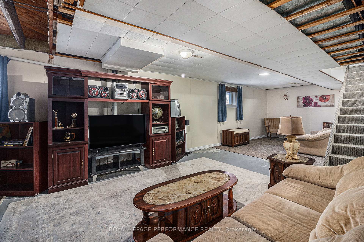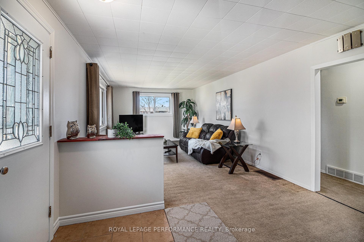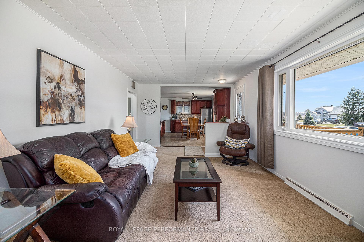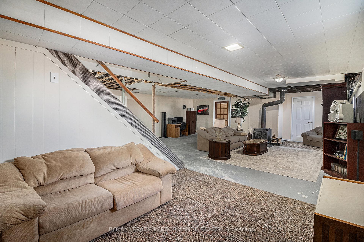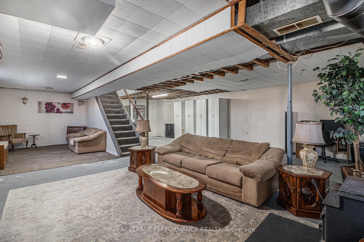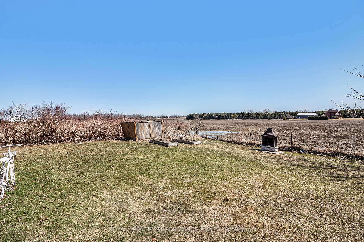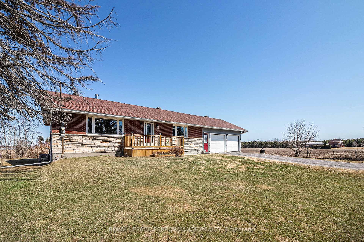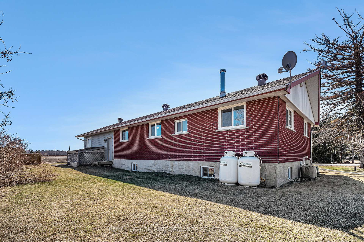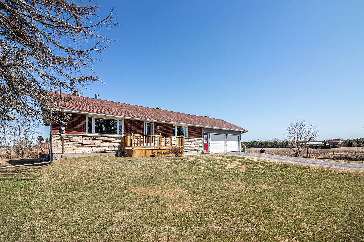$524,900
Available - For Sale
Listing ID: X12126871
3551 Lafleur Road , Orleans - Cumberland and Area, K0A 3E0, Ottawa
| O.H. SAT MAY 10th 2-4. Welcome to this spacious bungalow situated on a corner lot, offering a double car garage and peaceful country views. The main level features a bright and inviting living room with two large windows that flood the space with natural light. The kitchen, located at the center of the home, provides an eat-in area, an abundance of cabinetry, ample counter space, stainless steel appliances and a large front window allowing sunlight to pour in. The primary bedroom is bright and comfortable, offering two windows, a cozy nook perfect for a small desk or sitting area, and plenty of room to unwind. The secondary bedroom is also a good size and features two windows, bringing in lots of natural light. An updated full 4-piece bathroom completes the main floor. Convenient inside entry from the double car garage leads to the partly finished basement, where you'll find a woodstove, a spacious area ideal for a recreation room, a large storage area, and the laundry space. Recent updates include: windows (2017), roof (2016), furnace (2013), air conditioning (2013), high-efficiency propane tanks (2013), new water pump (2024), and woodstove (2017). Surrounded by scenic farmland, this home offers a true country setting while being in the town of Sarsfield and just a 15 minute drive to Cumberland or Rockland, 20 minutes to Orleans, and 30 minutes to Ottawa. This property is being sold "as is, where is" due to Estate Sale. 2 business days irrevocable required and may be accepted within that time frame. |
| Price | $524,900 |
| Taxes: | $2918.89 |
| Assessment Year: | 2024 |
| Occupancy: | Owner |
| Address: | 3551 Lafleur Road , Orleans - Cumberland and Area, K0A 3E0, Ottawa |
| Directions/Cross Streets: | Colonial Rd |
| Rooms: | 10 |
| Bedrooms: | 2 |
| Bedrooms +: | 0 |
| Family Room: | F |
| Basement: | Partially Fi |
| Level/Floor | Room | Length(ft) | Width(ft) | Descriptions | |
| Room 1 | Main | Living Ro | 22.47 | 12.4 | |
| Room 2 | Main | Kitchen | 17.42 | 16.17 | Eat-in Kitchen |
| Room 3 | Main | Primary B | 20.04 | 10.4 | |
| Room 4 | Main | Bedroom 2 | 12.56 | 14.2 | |
| Room 5 | Main | Bathroom | 8 | 10.43 | |
| Room 6 | Lower | Recreatio | 34.28 | 25.62 | |
| Room 7 | Lower | Laundry | 10.92 | 13.12 | |
| Room 8 | Lower | Other | 11.22 | 13.12 | |
| Room 9 | Lower | Other | 10.92 | 12.17 | |
| Room 10 | Lower | Other | 11.22 | 12.14 |
| Washroom Type | No. of Pieces | Level |
| Washroom Type 1 | 4 | Main |
| Washroom Type 2 | 0 | |
| Washroom Type 3 | 0 | |
| Washroom Type 4 | 0 | |
| Washroom Type 5 | 0 |
| Total Area: | 0.00 |
| Approximatly Age: | 51-99 |
| Property Type: | Detached |
| Style: | Bungalow |
| Exterior: | Brick |
| Garage Type: | Attached |
| (Parking/)Drive: | Private, I |
| Drive Parking Spaces: | 4 |
| Park #1 | |
| Parking Type: | Private, I |
| Park #2 | |
| Parking Type: | Private |
| Park #3 | |
| Parking Type: | Inside Ent |
| Pool: | None |
| Approximatly Age: | 51-99 |
| Approximatly Square Footage: | 1100-1500 |
| CAC Included: | N |
| Water Included: | N |
| Cabel TV Included: | N |
| Common Elements Included: | N |
| Heat Included: | N |
| Parking Included: | N |
| Condo Tax Included: | N |
| Building Insurance Included: | N |
| Fireplace/Stove: | Y |
| Heat Type: | Forced Air |
| Central Air Conditioning: | Central Air |
| Central Vac: | N |
| Laundry Level: | Syste |
| Ensuite Laundry: | F |
| Sewers: | Septic |
| Water: | Drilled W |
| Water Supply Types: | Drilled Well |
$
%
Years
This calculator is for demonstration purposes only. Always consult a professional
financial advisor before making personal financial decisions.
| Although the information displayed is believed to be accurate, no warranties or representations are made of any kind. |
| ROYAL LEPAGE PERFORMANCE REALTY |
|
|

Mak Azad
Broker
Dir:
647-831-6400
Bus:
416-298-8383
Fax:
416-298-8303
| Virtual Tour | Book Showing | Email a Friend |
Jump To:
At a Glance:
| Type: | Freehold - Detached |
| Area: | Ottawa |
| Municipality: | Orleans - Cumberland and Area |
| Neighbourhood: | 1108 - Sarsfield/Bearbrook |
| Style: | Bungalow |
| Approximate Age: | 51-99 |
| Tax: | $2,918.89 |
| Beds: | 2 |
| Baths: | 1 |
| Fireplace: | Y |
| Pool: | None |
Locatin Map:
Payment Calculator:

