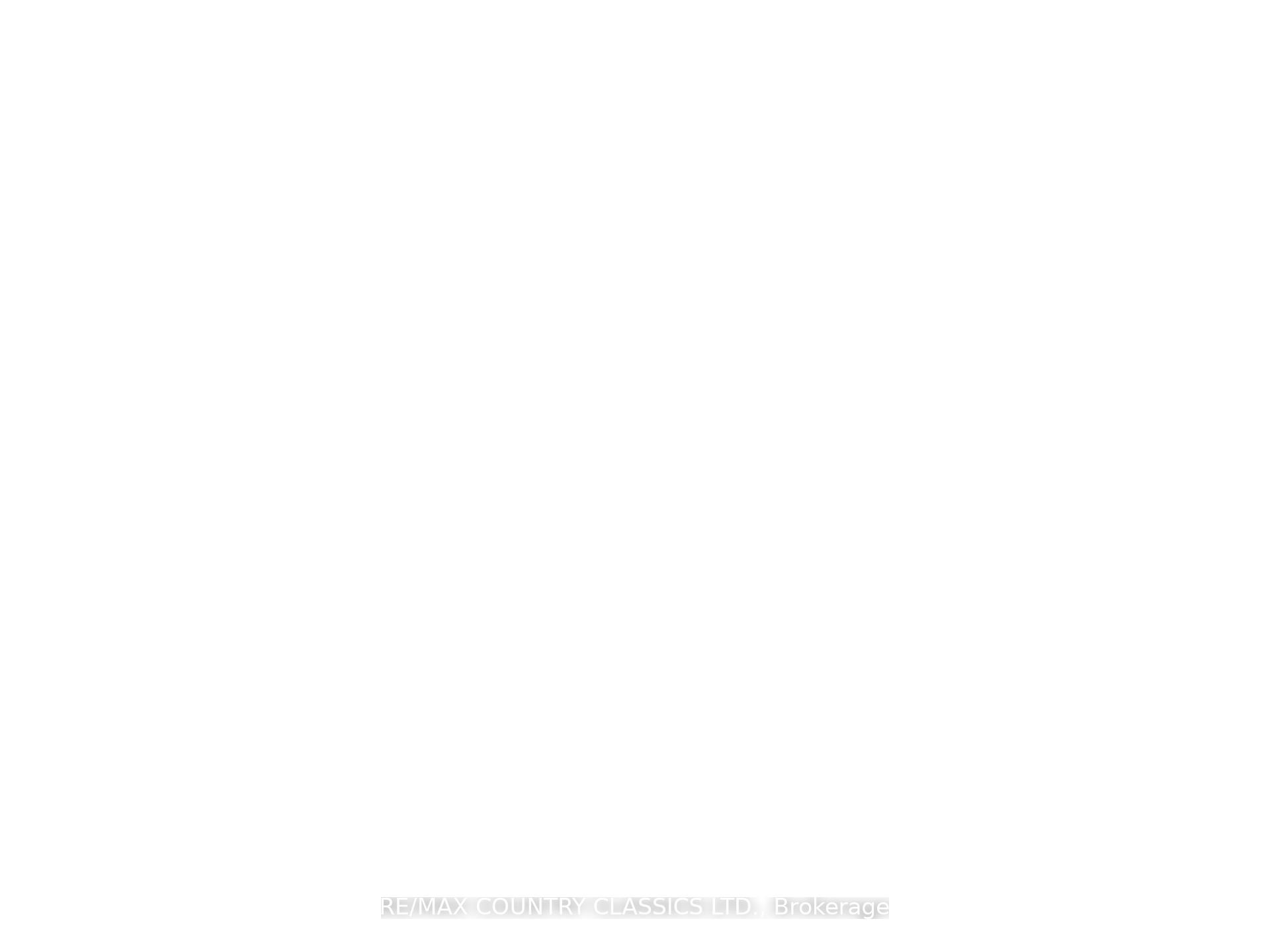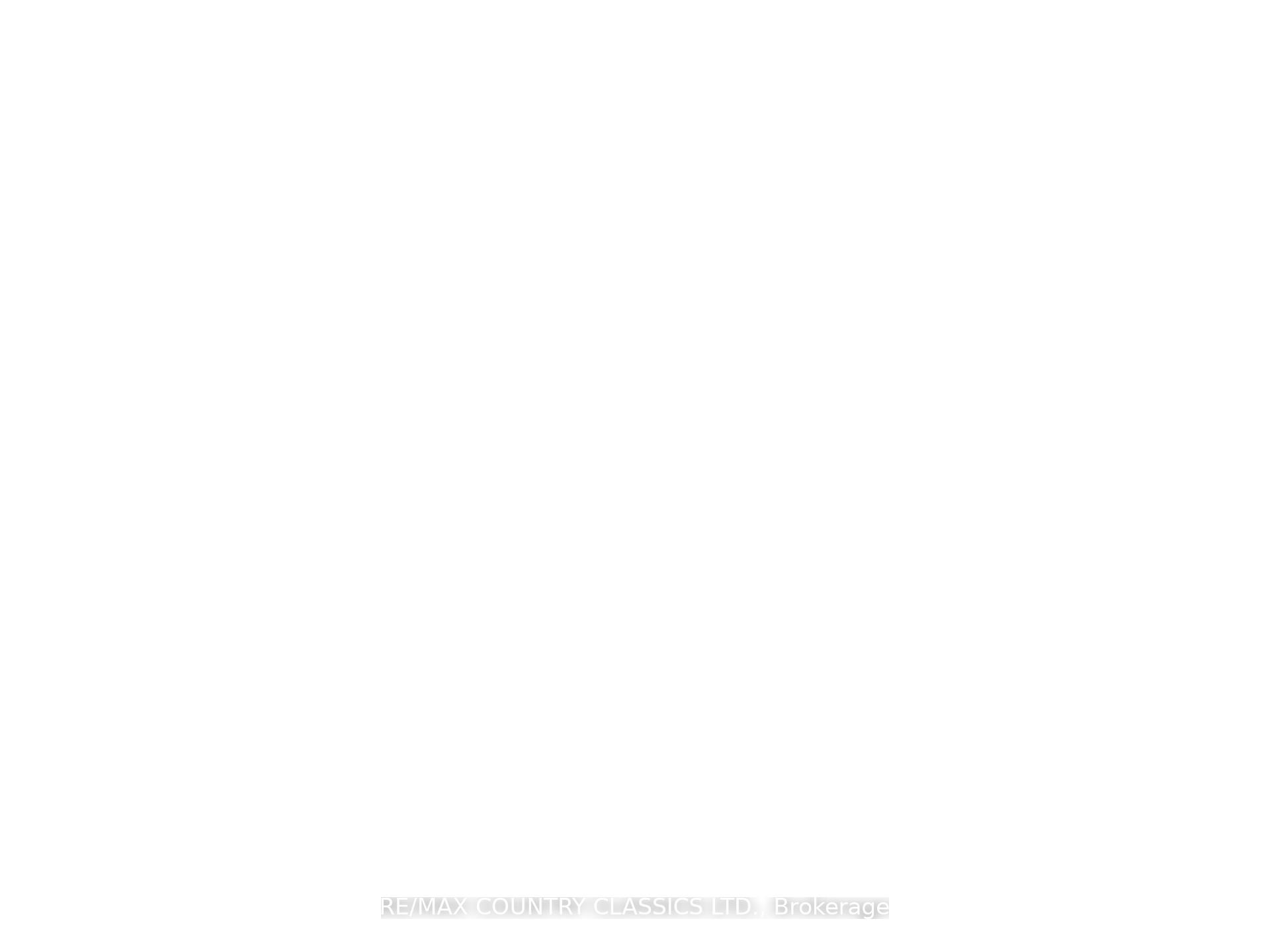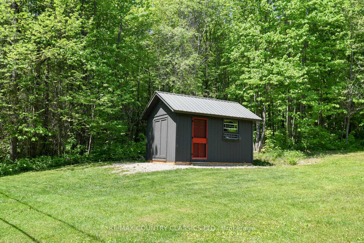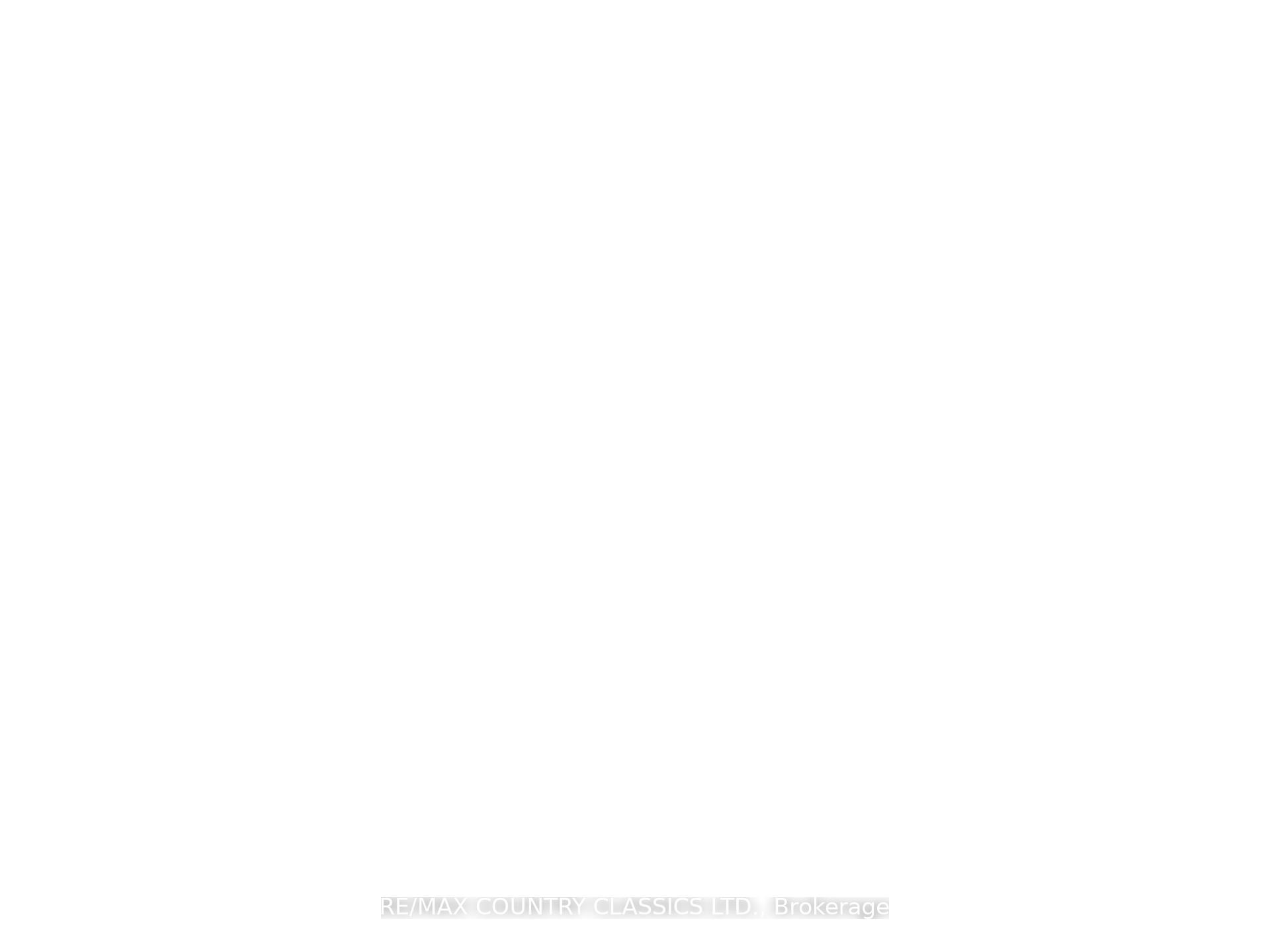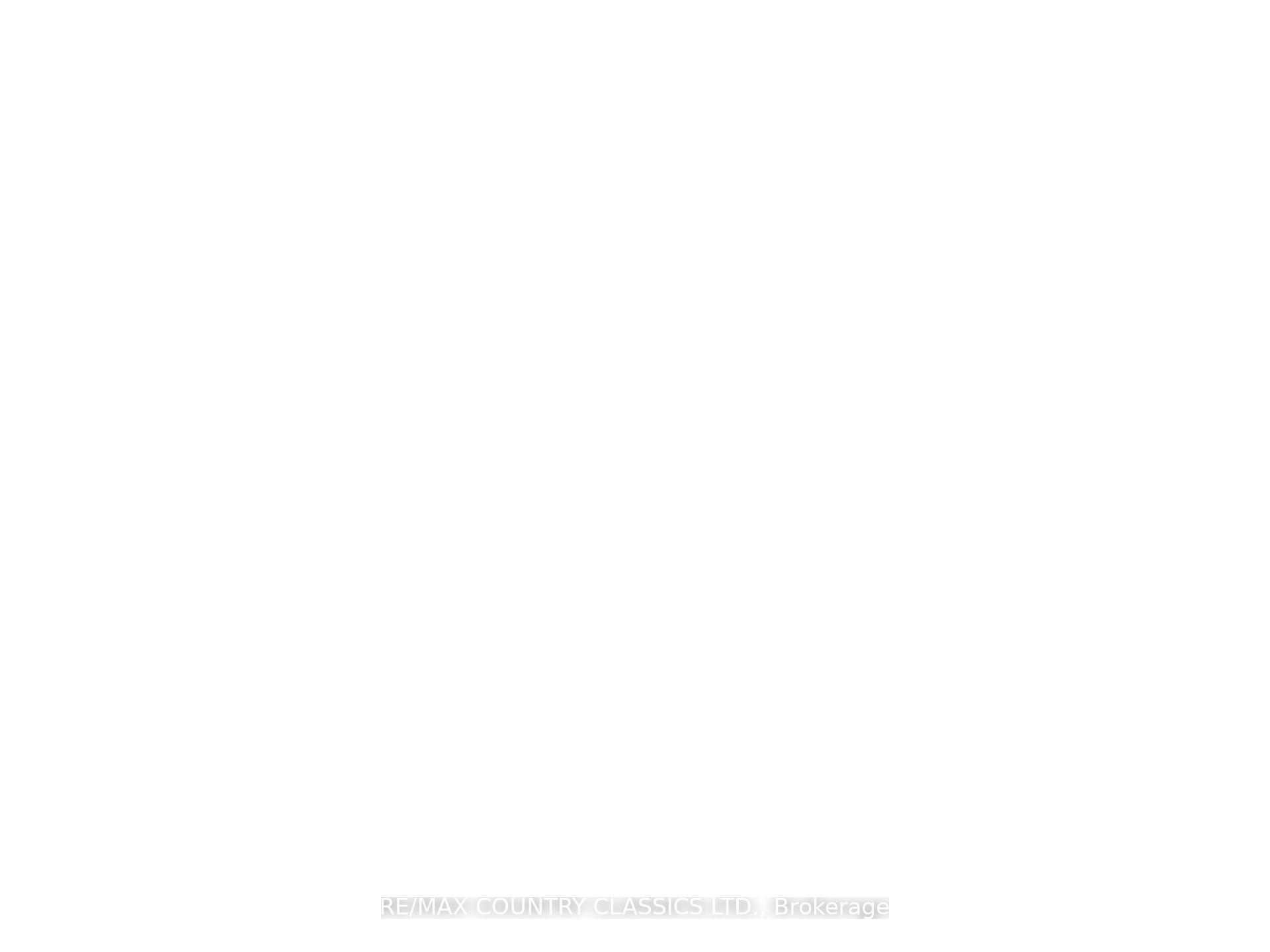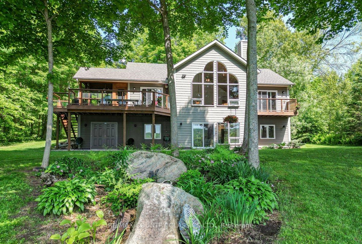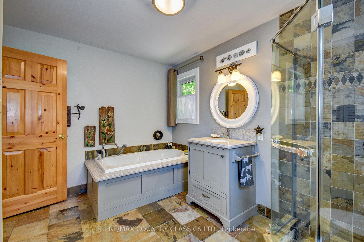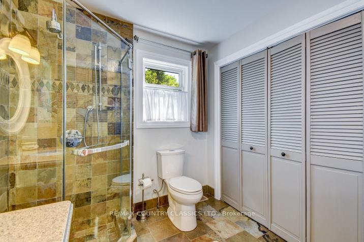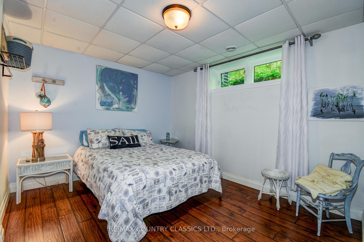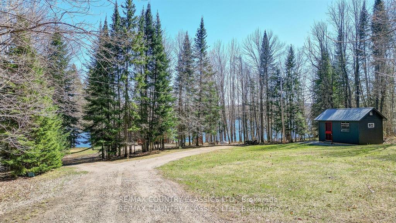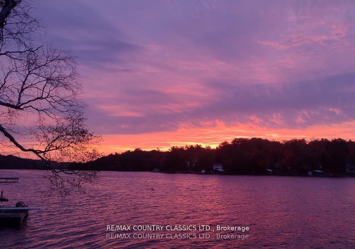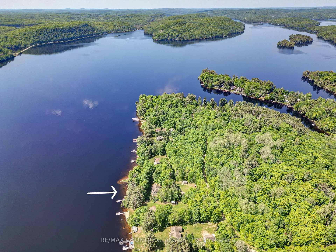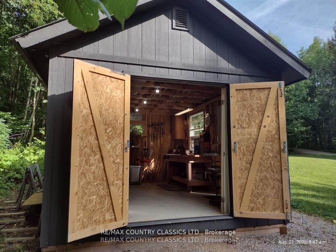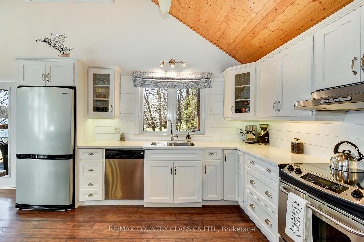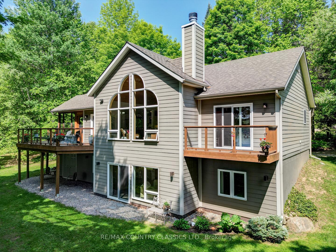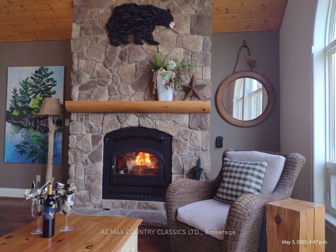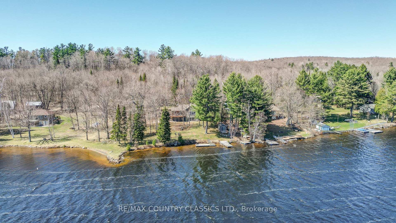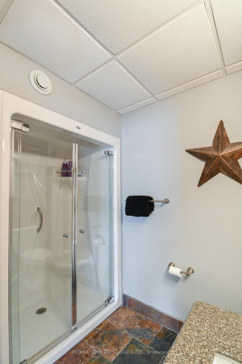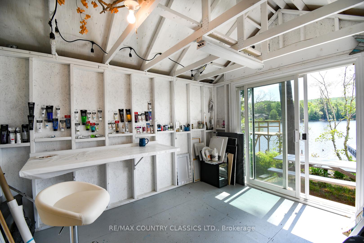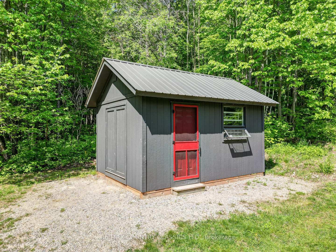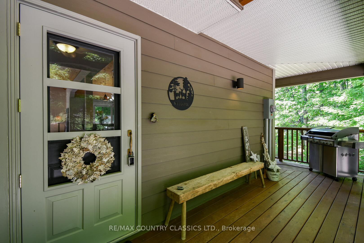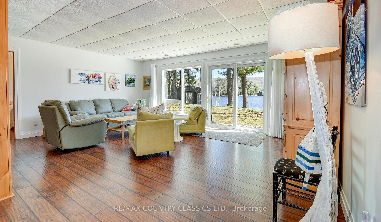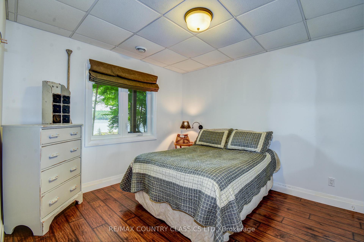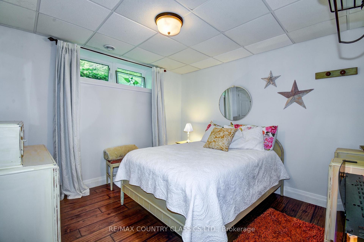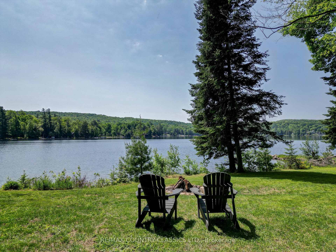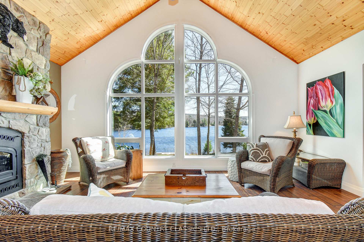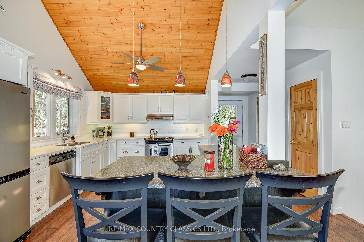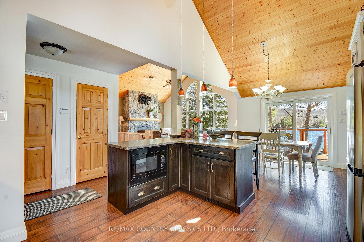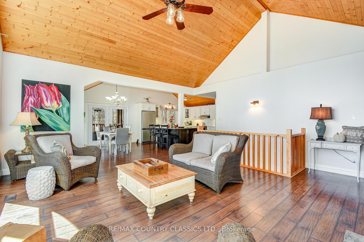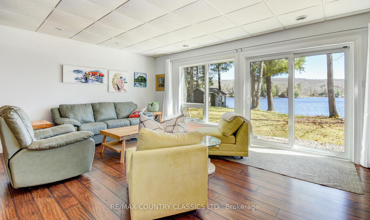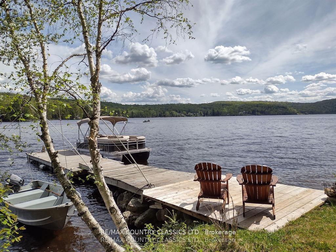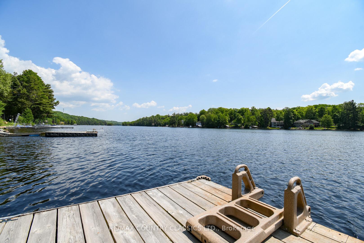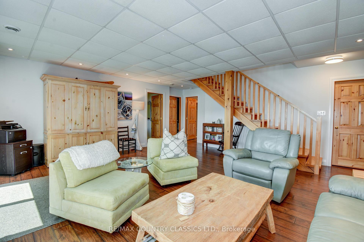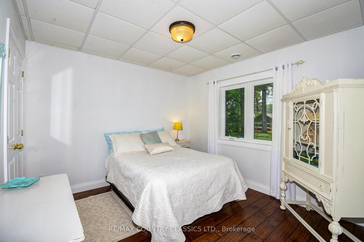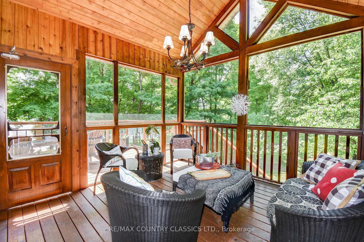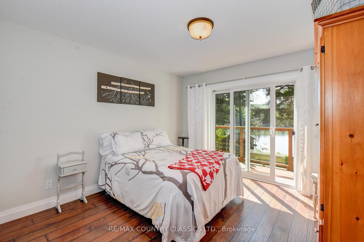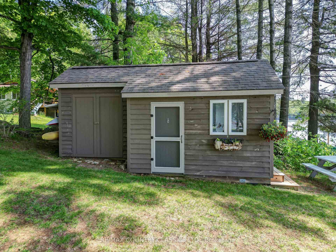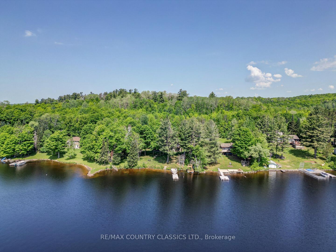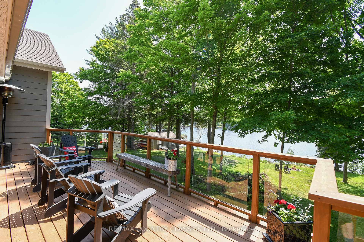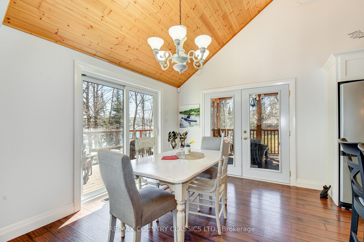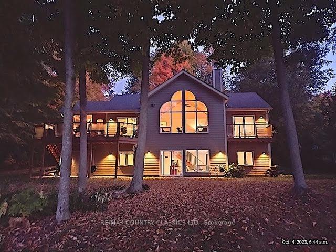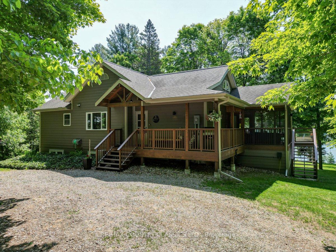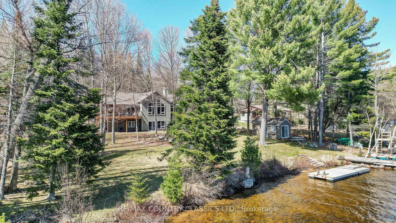$1,495,000
Available - For Sale
Listing ID: X12129690
81 O-At-Ka Road , Hastings Highlands, K0L 2S0, Hastings
| Outstanding waterfront retreat on sought after Baptiste Lake; part of a 3 lake system with 58 kms of boating and 50% crown land. Pristine property, that ticks all the boxes. Southern exposure, 0.98 acre, 123 feet of clean accessible waterfront with private dock. With year round access, this four-season luxury home was custom designed and built in 2007. Fully finished, 2,460 sq. ft of furnished living space. Just move in and enjoy! Ground floor is open-plan great room, dining area and spacious kitchen, soaring vaulted ceilings, expansive windows and sealed wood burning stone fireplace. Also features two spacious bedrooms, four piece bathroom with heated floor and laundry closet. Extensive wrap-around cedar decks and an airy screened porch. Sized for multi-generational gatherings/guests, the lower level has a bright family room with a walkout to the lake, four additional bedrooms and three piece bath. Property also features lakeside bunkie (art studio) and a large outbuilding (workshop). The land is gently sloping, with large circular driveway around a privacy woodlot. |
| Price | $1,495,000 |
| Taxes: | $5890.00 |
| Occupancy: | Owner |
| Address: | 81 O-At-Ka Road , Hastings Highlands, K0L 2S0, Hastings |
| Acreage: | .50-1.99 |
| Directions/Cross Streets: | Highway 62 NOrth and North Baptiste Lake Rd |
| Rooms: | 6 |
| Rooms +: | 5 |
| Bedrooms: | 2 |
| Bedrooms +: | 4 |
| Family Room: | T |
| Basement: | Finished wit |
| Level/Floor | Room | Length(ft) | Width(ft) | Descriptions | |
| Room 1 | Main | Kitchen | 11.84 | 11.51 | Open Concept, Pantry, Vaulted Ceiling(s) |
| Room 2 | Main | Dining Ro | 10.99 | 11.51 | Open Concept, Overlook Water, W/O To Deck |
| Room 3 | Main | Great Roo | 20.01 | 15.48 | Open Concept, Fireplace, Overlook Water |
| Room 4 | Main | Primary B | 11.74 | 11.41 | Overlook Water, W/O To Deck |
| Room 5 | Main | Bedroom | 12.99 | 12.99 | |
| Room 6 | Lower | Family Ro | 19.65 | 18.66 | Overlook Water, Walk-Out |
| Room 7 | Lower | Bedroom | 11.41 | 10.33 | |
| Room 8 | Lower | Bedroom | 11.41 | 10.33 | |
| Room 9 | Lower | Bedroom | 12.66 | 10.92 | |
| Room 10 | Lower | Bedroom | 11.15 | 10.99 | |
| Room 11 | Main | Bathroom | 11.45 | 8.95 | 4 Pc Bath, Combined w/Laundry |
| Room 12 | Lower | Bathroom | 8.3 | 6.95 | 3 Pc Bath |
| Room 13 | Lower | Utility R | 10.17 | 10.56 |
| Washroom Type | No. of Pieces | Level |
| Washroom Type 1 | 4 | Main |
| Washroom Type 2 | 3 | Lower |
| Washroom Type 3 | 0 | |
| Washroom Type 4 | 0 | |
| Washroom Type 5 | 0 |
| Total Area: | 0.00 |
| Approximatly Age: | 16-30 |
| Property Type: | Detached |
| Style: | Bungalow |
| Exterior: | Other |
| Garage Type: | None |
| (Parking/)Drive: | Circular D |
| Drive Parking Spaces: | 10 |
| Park #1 | |
| Parking Type: | Circular D |
| Park #2 | |
| Parking Type: | Circular D |
| Park #3 | |
| Parking Type: | Private |
| Pool: | None |
| Other Structures: | Workshop, Othe |
| Approximatly Age: | 16-30 |
| Approximatly Square Footage: | 1100-1500 |
| Property Features: | Golf, Hospital |
| CAC Included: | N |
| Water Included: | N |
| Cabel TV Included: | N |
| Common Elements Included: | N |
| Heat Included: | N |
| Parking Included: | N |
| Condo Tax Included: | N |
| Building Insurance Included: | N |
| Fireplace/Stove: | Y |
| Heat Type: | Forced Air |
| Central Air Conditioning: | Central Air |
| Central Vac: | N |
| Laundry Level: | Syste |
| Ensuite Laundry: | F |
| Sewers: | Septic |
| Water: | Drilled W |
| Water Supply Types: | Drilled Well |
| Utilities-Cable: | N |
| Utilities-Hydro: | Y |
$
%
Years
This calculator is for demonstration purposes only. Always consult a professional
financial advisor before making personal financial decisions.
| Although the information displayed is believed to be accurate, no warranties or representations are made of any kind. |
| RE/MAX COUNTRY CLASSICS LTD. |
|
|

Mak Azad
Broker
Dir:
647-831-6400
Bus:
416-298-8383
Fax:
416-298-8303
| Book Showing | Email a Friend |
Jump To:
At a Glance:
| Type: | Freehold - Detached |
| Area: | Hastings |
| Municipality: | Hastings Highlands |
| Neighbourhood: | Herschel Ward |
| Style: | Bungalow |
| Approximate Age: | 16-30 |
| Tax: | $5,890 |
| Beds: | 2+4 |
| Baths: | 2 |
| Fireplace: | Y |
| Pool: | None |
Locatin Map:
Payment Calculator:

