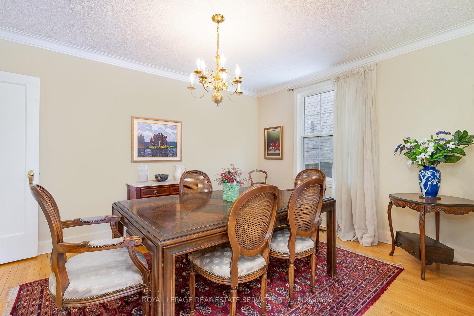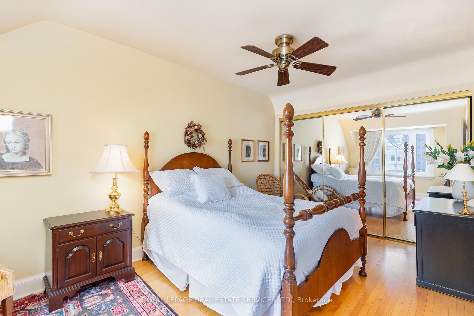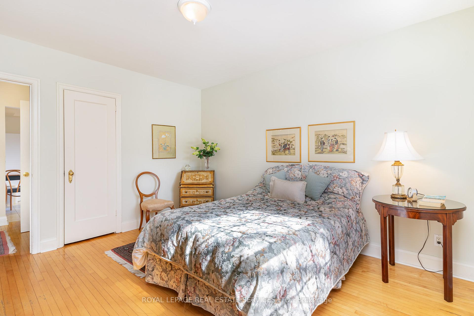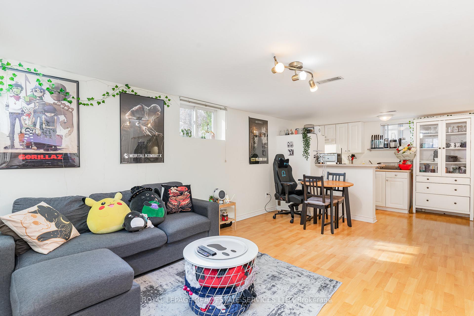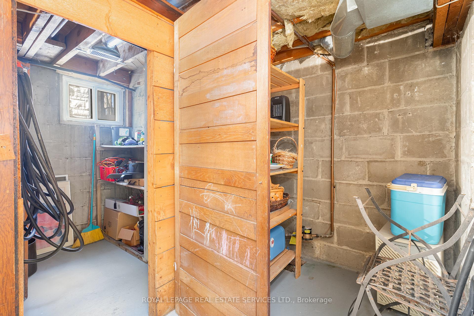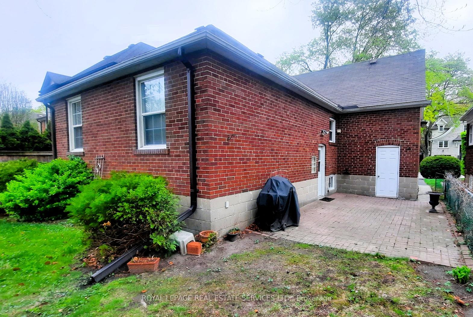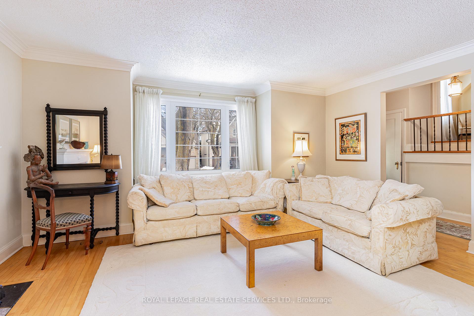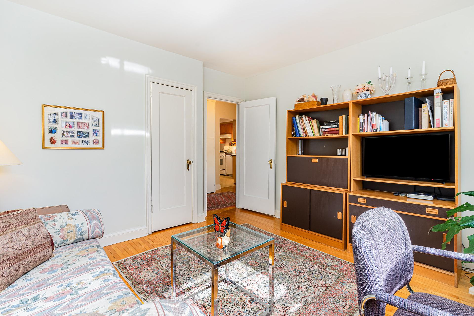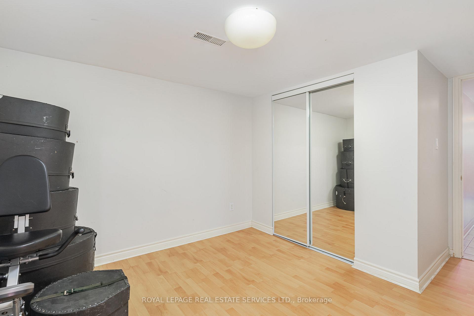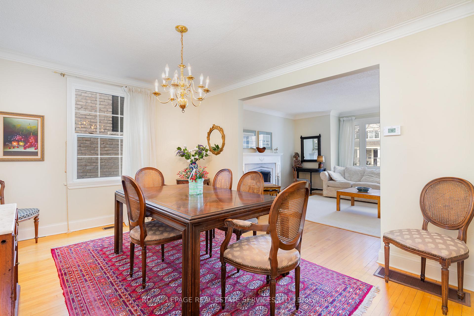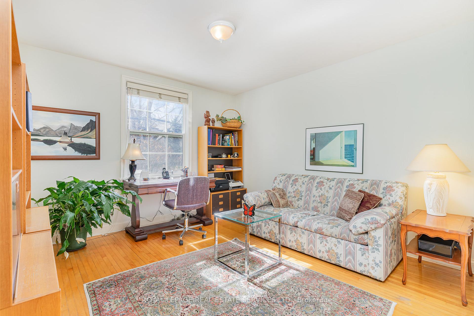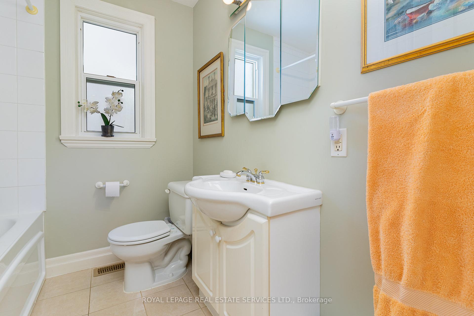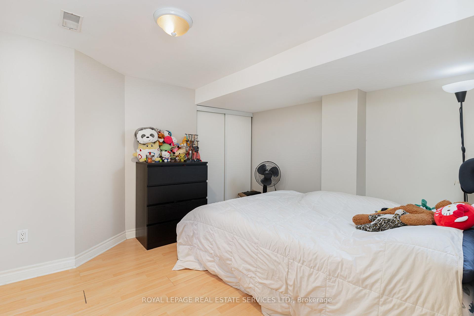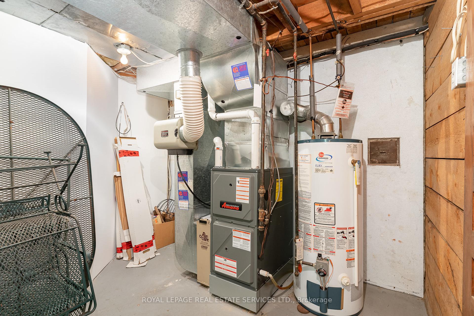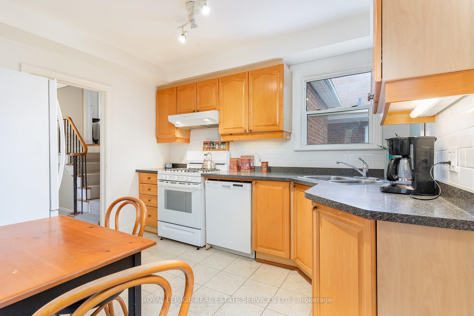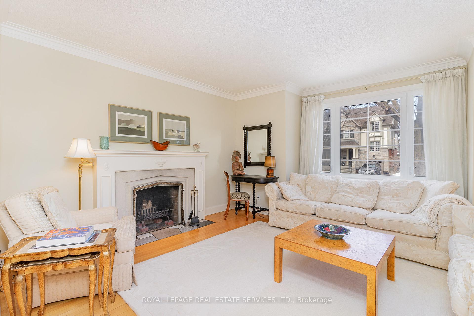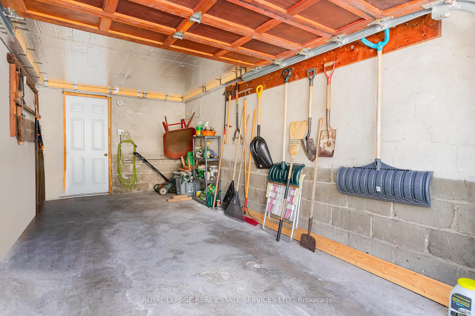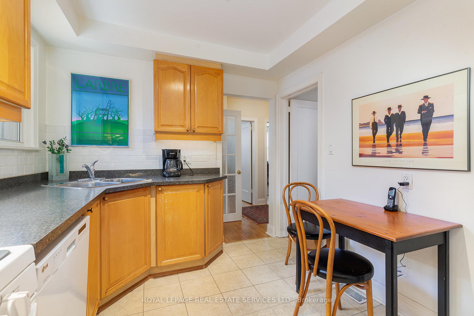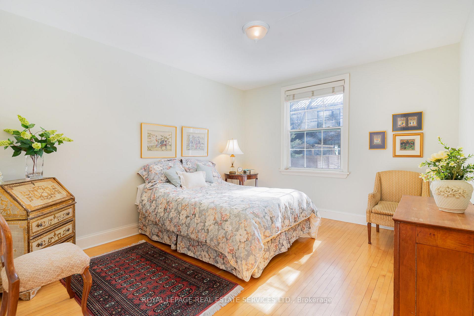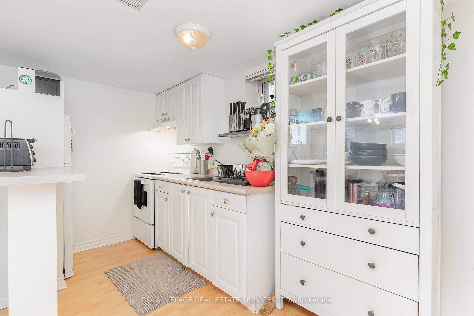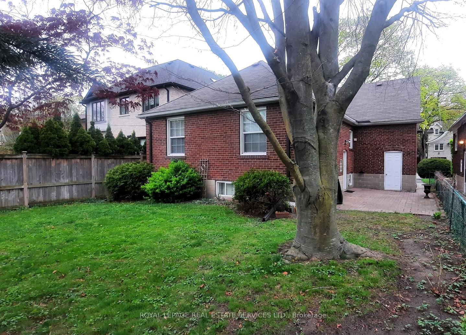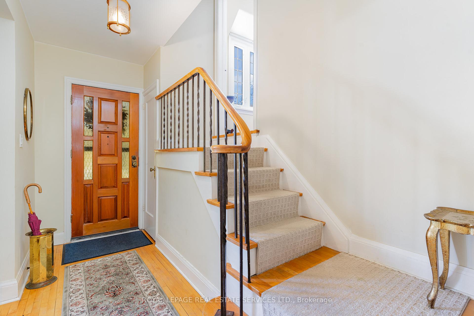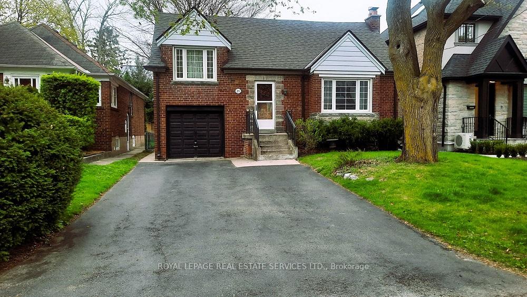$1,399,000
Available - For Sale
Listing ID: W12128854
21 Winston Grov , Toronto, M8Y 2K7, Toronto
| Located in the heart of Sunnylea, this well-maintained, carpet-free bungalow offers a unique opportunity. Move in as is, renovate to your taste, or build your dream home to suit your needs. Just a stone's throw from Sunnylea Junior School on a beautiful, quiet street, this home is waiting for your personal touch. The home features three good-sized bedrooms and a family bathroom, as well as a spacious dining room and an adjoining living room with a wood-burning fireplace ((note: the fireplace hasn't been used in a few years, so its condition is unknown). The basement includes a one-bedroom income suite, a spacious laundry room, bedroom and utility and storage space. In recent years, the furnace, fridge, gas stove, and roofing shingles have all been replaced. The property includes a double-wide driveway with parking for four cars, plus an attached garage for one additional vehicle. Public transit is conveniently close, and the high-quality shops, coffee shops, and restaurants of Bloor Street West are a short walk away. Sunnylea is a truly remarkable, family-oriented neighborhood, and this house is ready for a new family to call it home. |
| Price | $1,399,000 |
| Taxes: | $7167.19 |
| Occupancy: | Vacant |
| Address: | 21 Winston Grov , Toronto, M8Y 2K7, Toronto |
| Directions/Cross Streets: | Bloor & Prince Edward |
| Rooms: | 7 |
| Bedrooms: | 3 |
| Bedrooms +: | 1 |
| Family Room: | F |
| Basement: | Apartment, Separate Ent |
| Level/Floor | Room | Length(ft) | Width(ft) | Descriptions | |
| Room 1 | Upper | Primary B | 8.66 | 14.66 | Large Closet, Hardwood Floor |
| Room 2 | Ground | Bedroom 2 | 11.35 | 12.3 | Closet, Hardwood Floor |
| Room 3 | Ground | Bedroom 3 | 10.99 | 12.3 | Closet, Hardwood Floor |
| Room 4 | Ground | Bathroom | 8.04 | 6.13 | 4 Pc Bath, Tile Floor |
| Room 5 | Ground | Kitchen | 11.05 | 8.27 | Eat-in Kitchen, Tile Floor |
| Room 6 | Ground | Dining Ro | 14.14 | 11.05 | Hardwood Floor |
| Room 7 | Ground | Living Ro | 16.27 | 13.61 | Fireplace, Hardwood Floor |
| Room 8 | Basement | Kitchen | 22.7 | 17.94 | Combined w/Dining, Laminate |
| Room 9 | Basement | Living Ro | 22.7 | 17.94 | Combined w/Dining, Laminate |
| Room 10 | Basement | Dining Ro | 22.7 | 17.94 | Combined w/Living, Laminate |
| Room 11 | Basement | Bedroom | 11.94 | 9.25 | Closet, Laminate |
| Room 12 | Basement | Bathroom | 7.87 | 5.28 | 4 Pc Bath, Tile Floor |
| Room 13 | Basement | Bedroom | 10.46 | 14.33 | Closet, Laminate |
| Room 14 | Basement | Utility R | 11.94 | 16.17 | Concrete Floor |
| Room 15 | Basement | Laundry | 10.36 | 6.92 | Tile Floor |
| Washroom Type | No. of Pieces | Level |
| Washroom Type 1 | 4 | Ground |
| Washroom Type 2 | 4 | Basement |
| Washroom Type 3 | 0 | |
| Washroom Type 4 | 0 | |
| Washroom Type 5 | 0 |
| Total Area: | 0.00 |
| Approximatly Age: | 51-99 |
| Property Type: | Detached |
| Style: | Bungalow |
| Exterior: | Brick |
| Garage Type: | Attached |
| (Parking/)Drive: | Private Do |
| Drive Parking Spaces: | 4 |
| Park #1 | |
| Parking Type: | Private Do |
| Park #2 | |
| Parking Type: | Private Do |
| Pool: | None |
| Approximatly Age: | 51-99 |
| Approximatly Square Footage: | 1100-1500 |
| Property Features: | Level, Fenced Yard |
| CAC Included: | N |
| Water Included: | N |
| Cabel TV Included: | N |
| Common Elements Included: | N |
| Heat Included: | N |
| Parking Included: | N |
| Condo Tax Included: | N |
| Building Insurance Included: | N |
| Fireplace/Stove: | Y |
| Heat Type: | Forced Air |
| Central Air Conditioning: | Central Air |
| Central Vac: | N |
| Laundry Level: | Syste |
| Ensuite Laundry: | F |
| Sewers: | Sewer |
$
%
Years
This calculator is for demonstration purposes only. Always consult a professional
financial advisor before making personal financial decisions.
| Although the information displayed is believed to be accurate, no warranties or representations are made of any kind. |
| ROYAL LEPAGE REAL ESTATE SERVICES LTD. |
|
|

Mak Azad
Broker
Dir:
647-831-6400
Bus:
416-298-8383
Fax:
416-298-8303
| Book Showing | Email a Friend |
Jump To:
At a Glance:
| Type: | Freehold - Detached |
| Area: | Toronto |
| Municipality: | Toronto W07 |
| Neighbourhood: | Stonegate-Queensway |
| Style: | Bungalow |
| Approximate Age: | 51-99 |
| Tax: | $7,167.19 |
| Beds: | 3+1 |
| Baths: | 2 |
| Fireplace: | Y |
| Pool: | None |
Locatin Map:
Payment Calculator:

