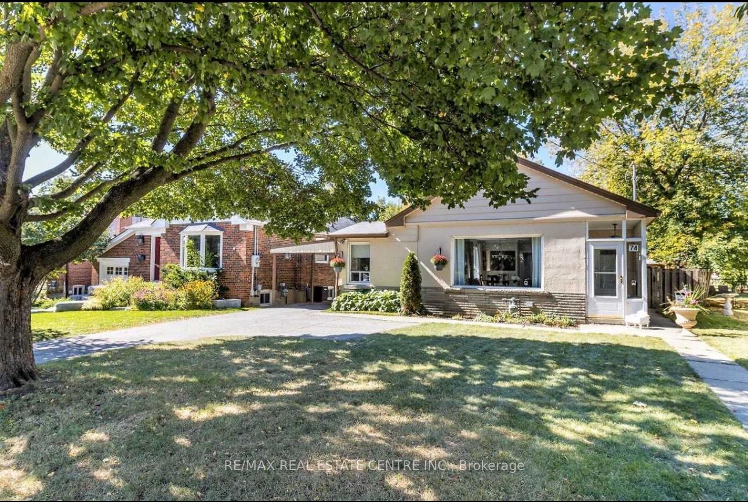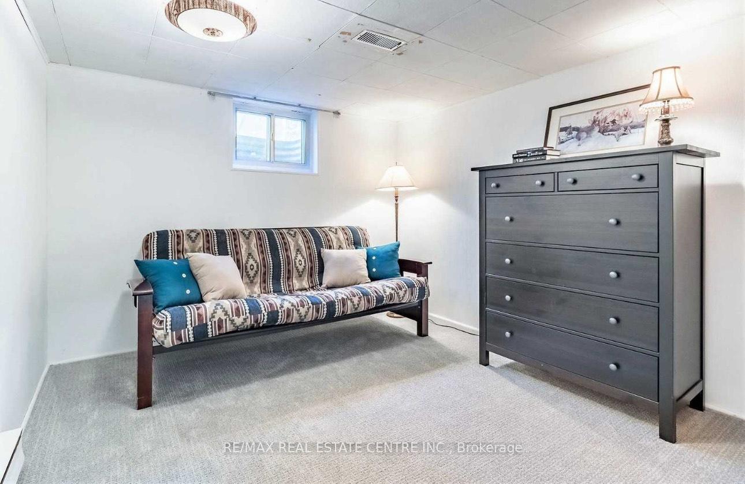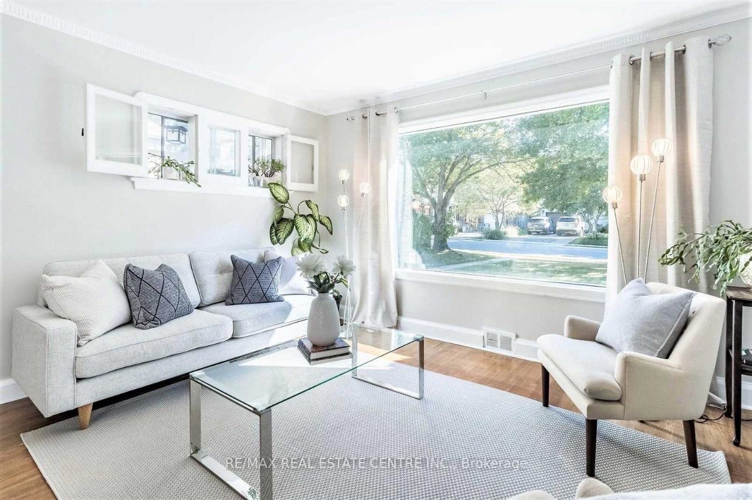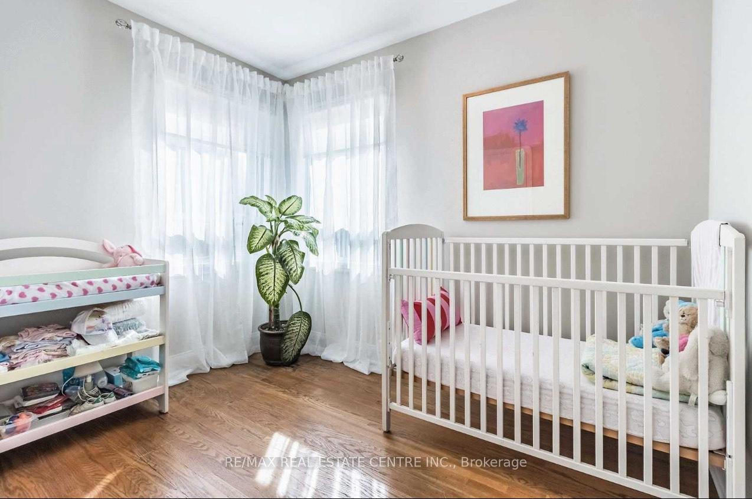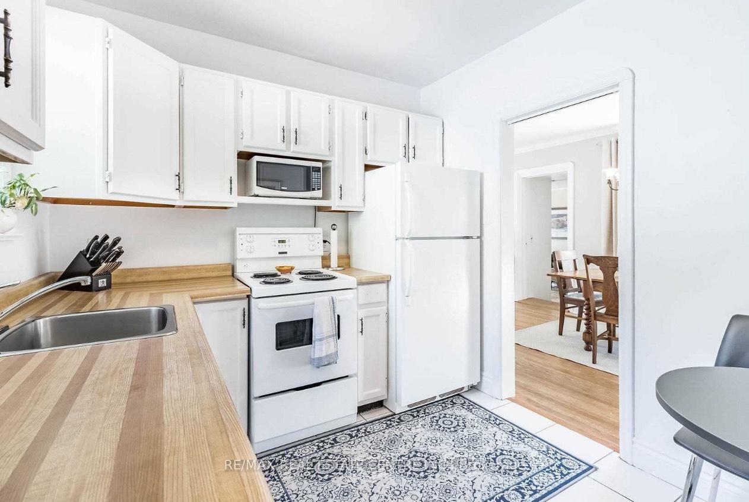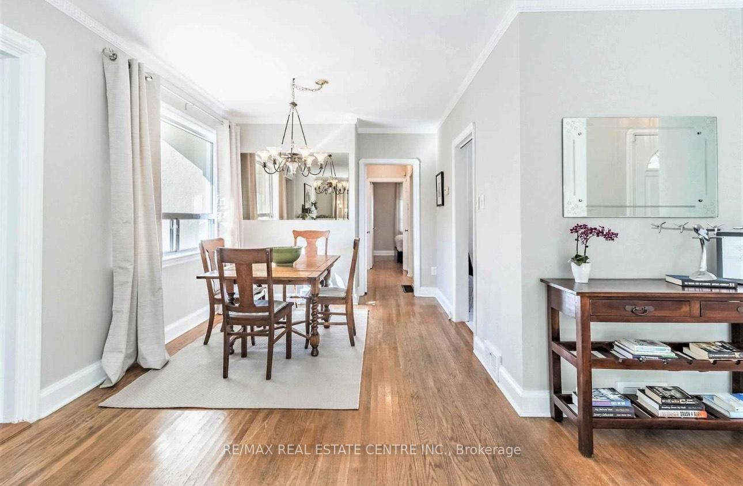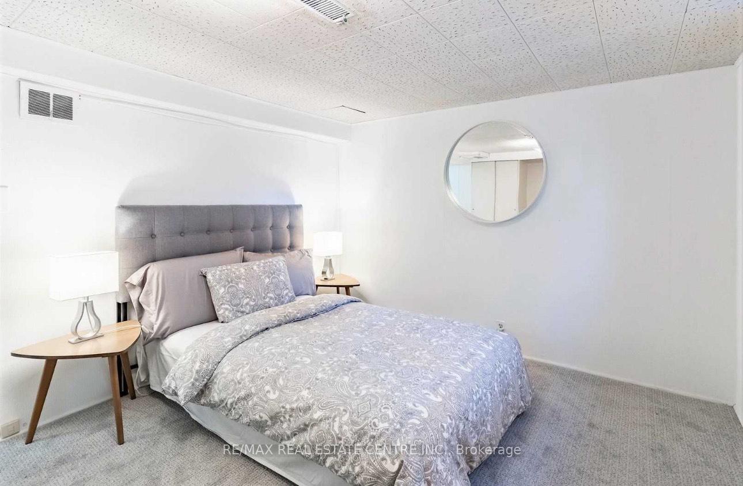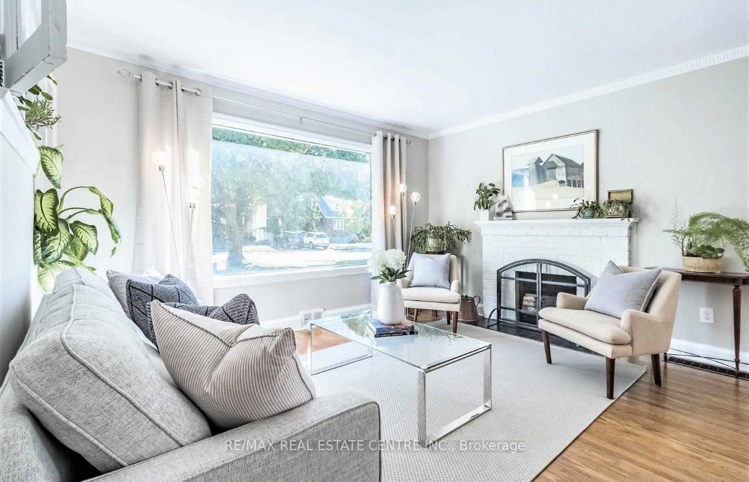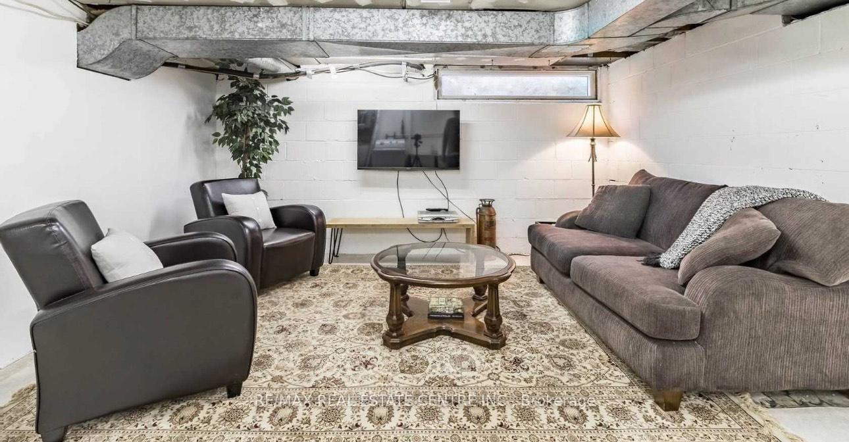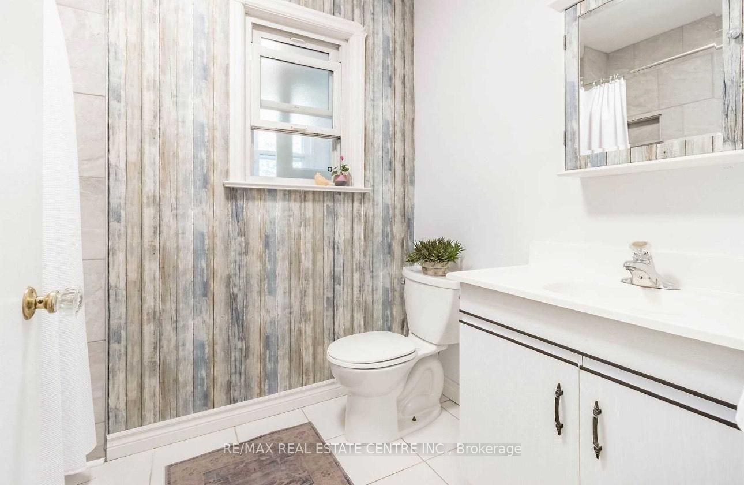$3,950
Available - For Rent
Listing ID: W12126887
74 Thirty Seventh St. Stre , Toronto, M8W 3L8, Toronto
| This is a nice opportunity to get settled into a lakeside community in the city. The property has mature trees and a large yard. You will be a 10 minute walk to Long Branch GO station, 5 minutes to the shops along Lakeshore which includes grocery, and liquor; and lastly a 1 minute walk to the street car. There are 3 bedrooms on the main floor AND a separate office area. The kitchen is attached to a mudroom leading to the backyard. Should you need more space, there are also two finished and carpeted bedrooms in the basement with a rec room for a TV or for kids to enjoy. If you're an entertainer you'll be able to have your guests park in the driveway with up to 3-4 cars in the private drive. There is a shed in the backyard, as well as a raised platform for enjoying the sun soaked backyard. This home falls within the boundary of some great schools in the TDSB and French Board. |
| Price | $3,950 |
| Taxes: | $0.00 |
| Occupancy: | Tenant |
| Address: | 74 Thirty Seventh St. Stre , Toronto, M8W 3L8, Toronto |
| Directions/Cross Streets: | Lakeshore/Thirty Seventh |
| Rooms: | 7 |
| Rooms +: | 2 |
| Bedrooms: | 3 |
| Bedrooms +: | 2 |
| Family Room: | T |
| Basement: | Partially Fi |
| Furnished: | Unfu |
| Level/Floor | Room | Length(ft) | Width(ft) | Descriptions | |
| Room 1 | Main | Living Ro | 14.76 | 13.51 | |
| Room 2 | Main | Dining Ro | 8.86 | 8.53 | |
| Room 3 | Main | Kitchen | 9.91 | 8.69 | |
| Room 4 | Main | Office | 14.56 | 8.33 | |
| Room 5 | Main | Primary B | 11.09 | 9.48 | |
| Room 6 | Main | Bedroom 2 | 9.58 | 9.48 | |
| Room 7 | Main | Bedroom 3 | 10.1 | 7.74 | |
| Room 8 | Basement | Bedroom 4 | 12.4 | 9.97 | |
| Room 9 | Basement | Bedroom 5 | 12.4 | 9.97 | |
| Room 10 | Basement | Recreatio | 18.34 | 13.84 |
| Washroom Type | No. of Pieces | Level |
| Washroom Type 1 | 3 | Main |
| Washroom Type 2 | 3 | Basement |
| Washroom Type 3 | 0 | |
| Washroom Type 4 | 0 | |
| Washroom Type 5 | 0 | |
| Washroom Type 6 | 3 | Main |
| Washroom Type 7 | 3 | Basement |
| Washroom Type 8 | 0 | |
| Washroom Type 9 | 0 | |
| Washroom Type 10 | 0 |
| Total Area: | 0.00 |
| Property Type: | Detached |
| Style: | Bungalow |
| Exterior: | Stucco (Plaster) |
| Garage Type: | Carport |
| (Parking/)Drive: | Private |
| Drive Parking Spaces: | 2 |
| Park #1 | |
| Parking Type: | Private |
| Park #2 | |
| Parking Type: | Private |
| Pool: | None |
| Laundry Access: | In-Suite Laun |
| Approximatly Square Footage: | 1500-2000 |
| CAC Included: | N |
| Water Included: | N |
| Cabel TV Included: | N |
| Common Elements Included: | N |
| Heat Included: | N |
| Parking Included: | N |
| Condo Tax Included: | N |
| Building Insurance Included: | N |
| Fireplace/Stove: | N |
| Heat Type: | Forced Air |
| Central Air Conditioning: | Central Air |
| Central Vac: | N |
| Laundry Level: | Syste |
| Ensuite Laundry: | F |
| Sewers: | Sewer |
| Utilities-Hydro: | Y |
| Although the information displayed is believed to be accurate, no warranties or representations are made of any kind. |
| RE/MAX REAL ESTATE CENTRE INC. |
|
|

Mak Azad
Broker
Dir:
647-831-6400
Bus:
416-298-8383
Fax:
416-298-8303
| Book Showing | Email a Friend |
Jump To:
At a Glance:
| Type: | Freehold - Detached |
| Area: | Toronto |
| Municipality: | Toronto W06 |
| Neighbourhood: | Long Branch |
| Style: | Bungalow |
| Beds: | 3+2 |
| Baths: | 2 |
| Fireplace: | N |
| Pool: | None |
Locatin Map:

