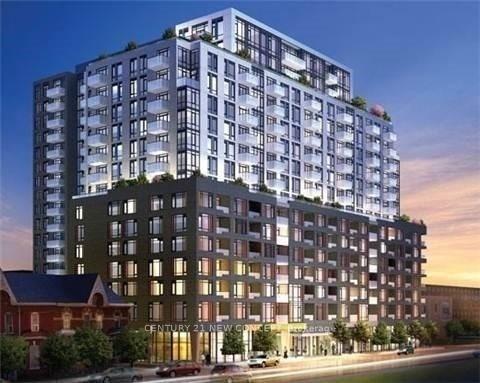$2,600
Available - For Rent
Listing ID: C12129741
525 Adelaide Stre West , Toronto, M5V 1T6, Toronto

| Spacious 1 Plus Den Suite In Demand Downtown Location. Steps Away From Toronto's Entertainment District, Financial District And Fashion Districts. Well Laid Out Floor Plan With 2 Bathrooms And A Closet In The Den. Plazacorp Built Condominium. Great Amenities With Local Conveniences At Your Door Step, Including Transit, Restaurants, Parks And Entertainment. Parking & Locker Included! |
| Price | $2,600 |
| Taxes: | $0.00 |
| Occupancy: | Tenant |
| Address: | 525 Adelaide Stre West , Toronto, M5V 1T6, Toronto |
| Postal Code: | M5V 1T6 |
| Province/State: | Toronto |
| Directions/Cross Streets: | Bathurst St / Adelaide St W |
| Level/Floor | Room | Length(ft) | Width(ft) | Descriptions | |
| Room 1 | Main | Dining Ro | 9.09 | 22.6 | Laminate, Combined w/Living, Combined w/Kitchen |
| Room 2 | Main | Kitchen | 9.09 | 22.6 | Stainless Steel Appl, Granite Counters, Modern Kitchen |
| Room 3 | Main | Den | 6.1 | 8.79 | Laminate, Closet |
| Room 4 | Main | Primary B | 9.61 | 9.28 | Laminate, Closet, Ensuite Bath |
| Washroom Type | No. of Pieces | Level |
| Washroom Type 1 | 4 | Main |
| Washroom Type 2 | 3 | Main |
| Washroom Type 3 | 0 | |
| Washroom Type 4 | 0 | |
| Washroom Type 5 | 0 |
| Total Area: | 0.00 |
| Approximatly Age: | 6-10 |
| Washrooms: | 2 |
| Heat Type: | Heat Pump |
| Central Air Conditioning: | Central Air |
| Elevator Lift: | False |
| Although the information displayed is believed to be accurate, no warranties or representations are made of any kind. |
| CENTURY 21 NEW CONCEPT |
|
|

Mak Azad
Broker
Dir:
647-831-6400
Bus:
416-298-8383
Fax:
416-298-8303
| Book Showing | Email a Friend |
Jump To:
At a Glance:
| Type: | Com - Condo Apartment |
| Area: | Toronto |
| Municipality: | Toronto C01 |
| Neighbourhood: | Waterfront Communities C1 |
| Style: | Apartment |
| Approximate Age: | 6-10 |
| Beds: | 1+1 |
| Baths: | 2 |
| Fireplace: | N |
Locatin Map:



