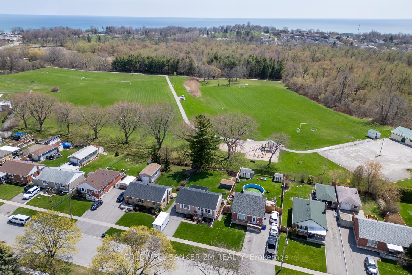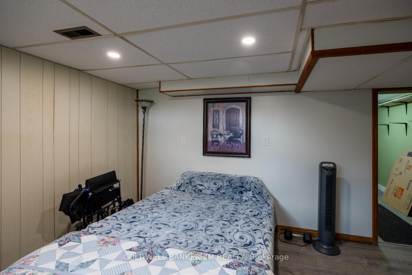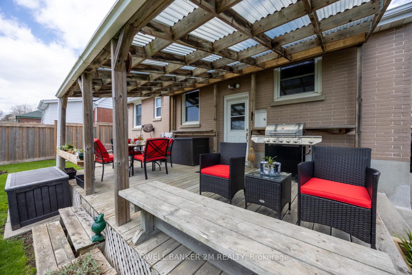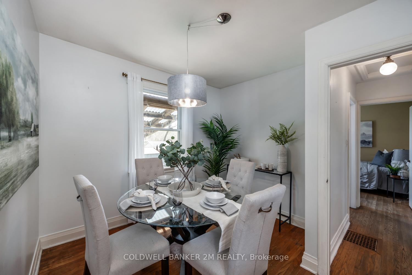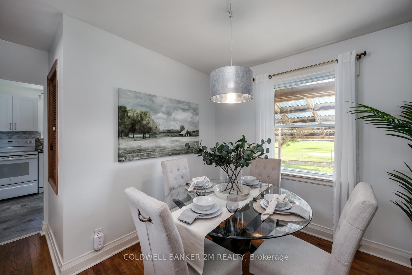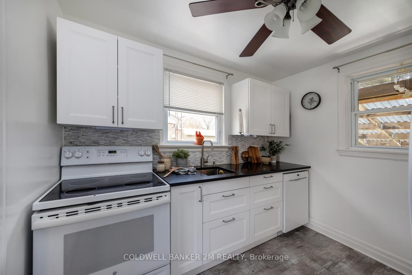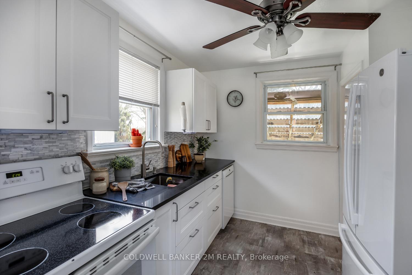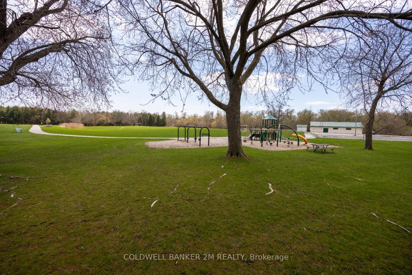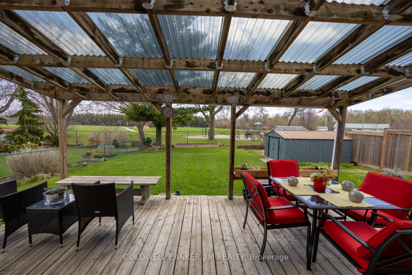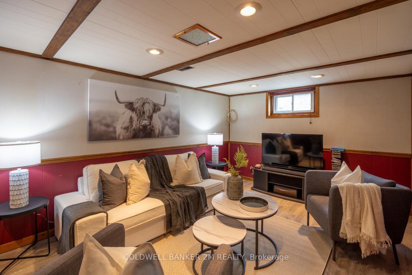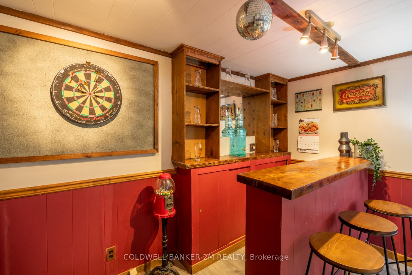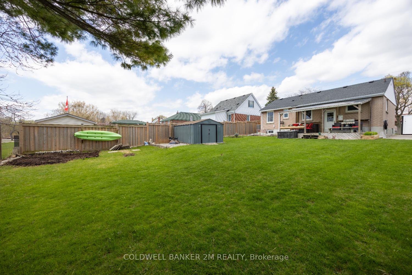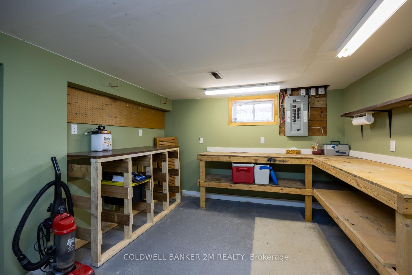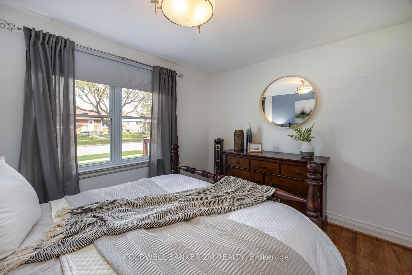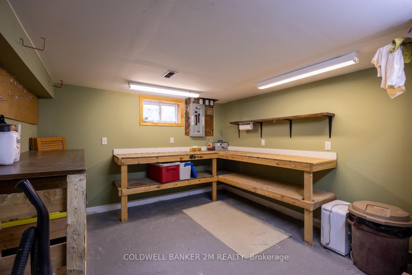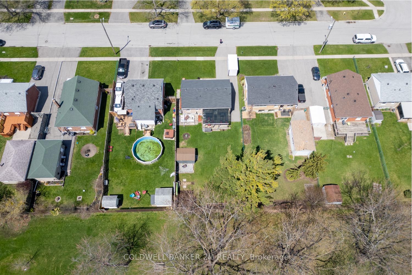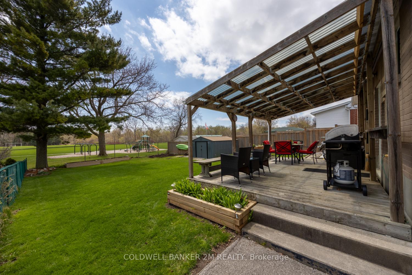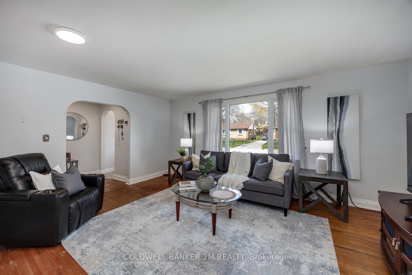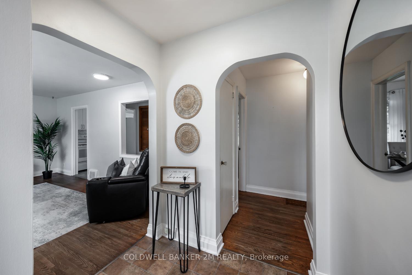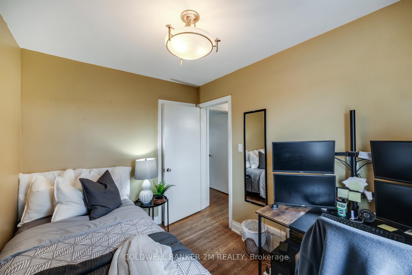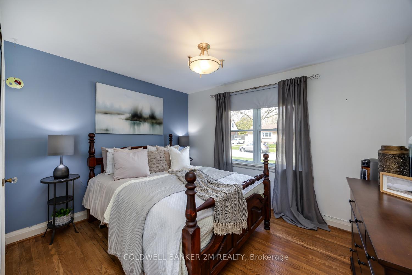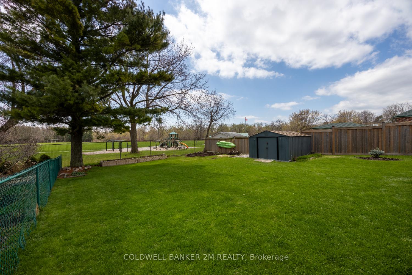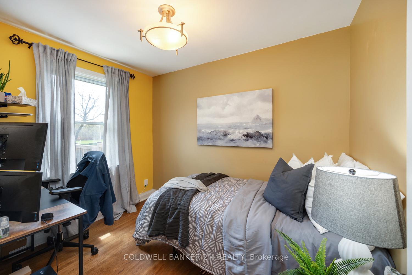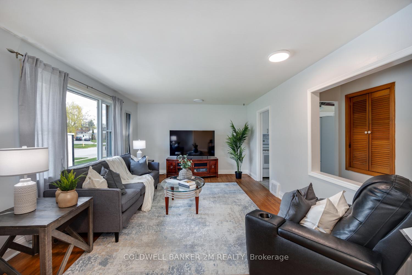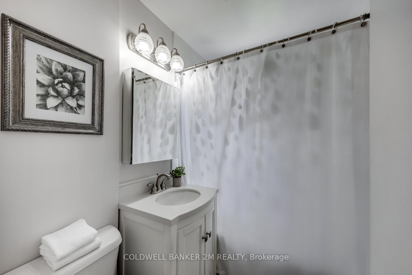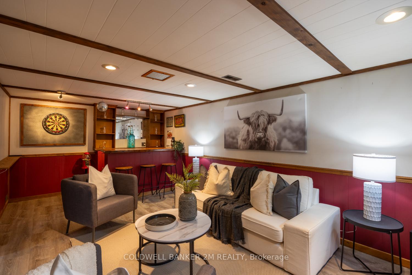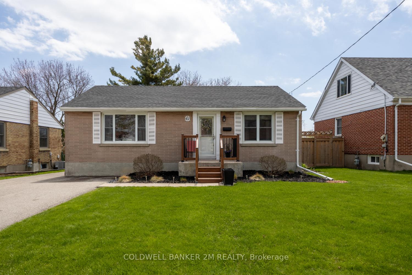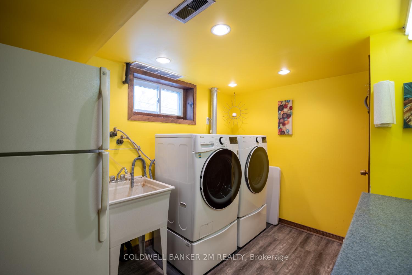$669,900
Available - For Sale
Listing ID: E12129747
61 Kawartha Aven , Oshawa, L1H 3Y7, Durham
| This charming bungalow presents a fantastic opportunity to enter the market! Located on a quiet and friendly street in the Lakeview community of Oshawa. Backing on to spacious Southmead Park with access to the Oshawa Lake and scenic trails, great for biking, walking dogs and hikes. This beautifully maintained home is perfect for First Time Buyers, Downsizers and Investors. From the moment you step inside you'll be greeted by the lovely arches in the entryway leading into a bright and spacious living room and hardwood flooring. The separate cozy dining room is great for family gatherings, and features hardwood flooring as do the two bedrooms on the main floor. Both the kitchen and bathroom have been renovated (2023) complete with luxury vinyl flooring. A separate entrance leads to the finished basement where you'll find a large rec room with built-in bar, laundry room, workshop, and an additional bedroom. Luxury vinyl flooring throughout. There is also potential to add a second bathroom in the basement. Outside, enjoy your morning coffee or an evening beverage on the covered backyard deck overlooking the lovely large yard with views of the park. You'll not only be in walking distance to transit, parks and the local public school but also Lakeview Park where you'll be able to walk down to watch the Canada Day celebrations and fireworks display each year. Easy access to the 401 and the Go Station makes this location perfect for commuters too! Don't miss the opportunity to view this lovely, family home. Furnace and A/C(2014), Roof (2023), Windows(2002), Dining room was previously a bedroom and could be converted back to a 3rd bedroom. Book your showing today! |
| Price | $669,900 |
| Taxes: | $3751.00 |
| Assessment Year: | 2024 |
| Occupancy: | Owner |
| Address: | 61 Kawartha Aven , Oshawa, L1H 3Y7, Durham |
| Directions/Cross Streets: | Simcoe/Kawartha |
| Rooms: | 5 |
| Rooms +: | 4 |
| Bedrooms: | 2 |
| Bedrooms +: | 1 |
| Family Room: | F |
| Basement: | Separate Ent, Finished |
| Level/Floor | Room | Length(ft) | Width(ft) | Descriptions | |
| Room 1 | Main | Living Ro | 16.79 | 12.04 | Hardwood Floor, Large Window |
| Room 2 | Main | Kitchen | 9.58 | 8.86 | Renovated, Window, Vinyl Floor |
| Room 3 | Main | Dining Ro | 9.51 | 9.05 | Hardwood Floor, Window |
| Room 4 | Main | Primary B | 11.12 | 10.1 | Hardwood Floor, Closet, Window |
| Room 5 | Main | Bedroom 2 | 9.09 | 7.71 | Hardwood Floor, Window, Closet |
| Room 6 | Basement | Recreatio | 19.09 | 10.07 | Vinyl Floor, B/I Bar, Window |
| Room 7 | Basement | Bedroom 3 | 10.07 | 12 | Window, Vinyl Floor |
| Room 8 | Basement | Laundry | 8.13 | 11.02 | Window, Vinyl Floor |
| Room 9 | Basement | Workshop | 15.02 | 8.07 |
| Washroom Type | No. of Pieces | Level |
| Washroom Type 1 | 4 | Main |
| Washroom Type 2 | 0 | |
| Washroom Type 3 | 0 | |
| Washroom Type 4 | 0 | |
| Washroom Type 5 | 0 |
| Total Area: | 0.00 |
| Property Type: | Detached |
| Style: | Bungalow |
| Exterior: | Brick |
| Garage Type: | None |
| (Parking/)Drive: | Private Do |
| Drive Parking Spaces: | 2 |
| Park #1 | |
| Parking Type: | Private Do |
| Park #2 | |
| Parking Type: | Private Do |
| Pool: | None |
| Other Structures: | Garden Shed |
| Approximatly Square Footage: | 700-1100 |
| Property Features: | Fenced Yard, Greenbelt/Conserva |
| CAC Included: | N |
| Water Included: | N |
| Cabel TV Included: | N |
| Common Elements Included: | N |
| Heat Included: | N |
| Parking Included: | N |
| Condo Tax Included: | N |
| Building Insurance Included: | N |
| Fireplace/Stove: | N |
| Heat Type: | Forced Air |
| Central Air Conditioning: | Central Air |
| Central Vac: | N |
| Laundry Level: | Syste |
| Ensuite Laundry: | F |
| Sewers: | Sewer |
$
%
Years
This calculator is for demonstration purposes only. Always consult a professional
financial advisor before making personal financial decisions.
| Although the information displayed is believed to be accurate, no warranties or representations are made of any kind. |
| COLDWELL BANKER 2M REALTY |
|
|

Mak Azad
Broker
Dir:
647-831-6400
Bus:
416-298-8383
Fax:
416-298-8303
| Virtual Tour | Book Showing | Email a Friend |
Jump To:
At a Glance:
| Type: | Freehold - Detached |
| Area: | Durham |
| Municipality: | Oshawa |
| Neighbourhood: | Lakeview |
| Style: | Bungalow |
| Tax: | $3,751 |
| Beds: | 2+1 |
| Baths: | 1 |
| Fireplace: | N |
| Pool: | None |
Locatin Map:
Payment Calculator:


