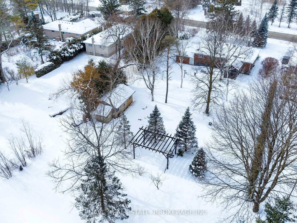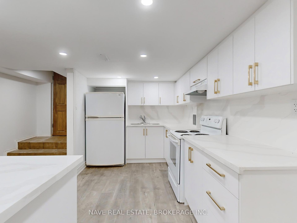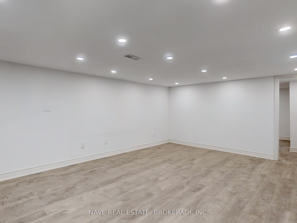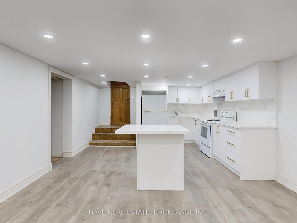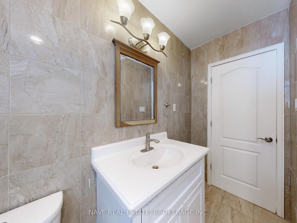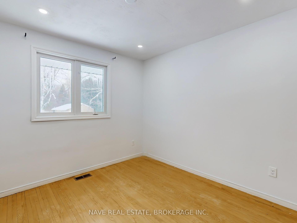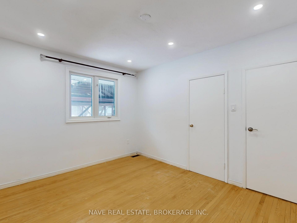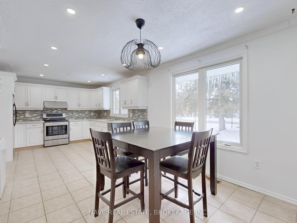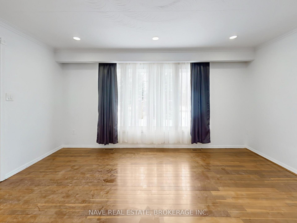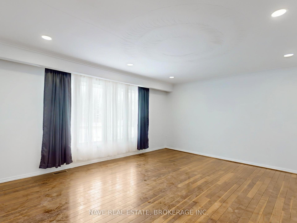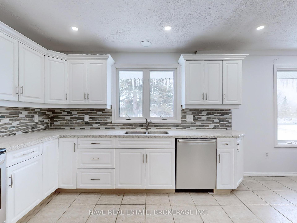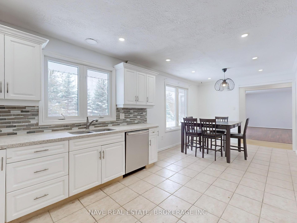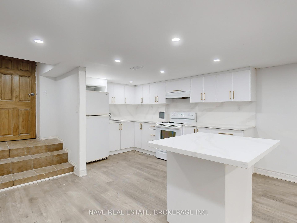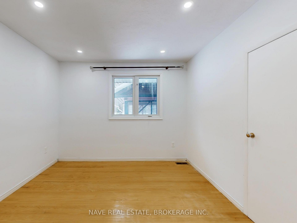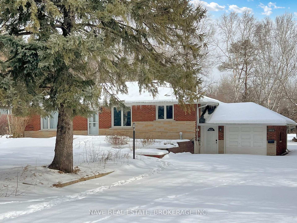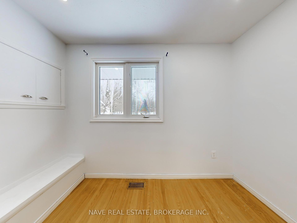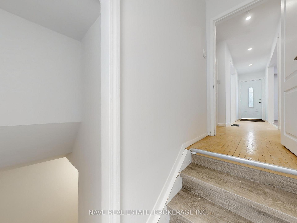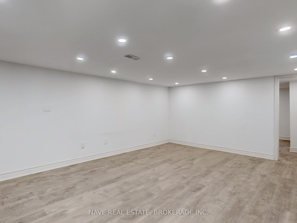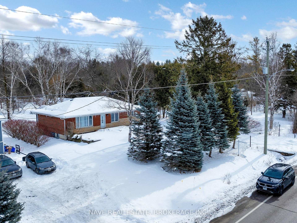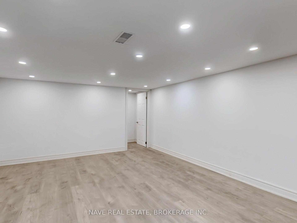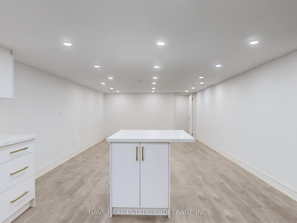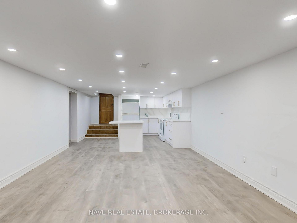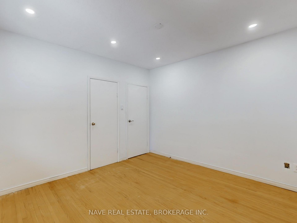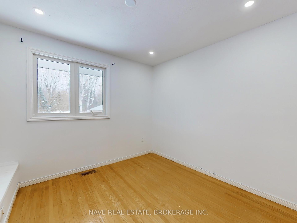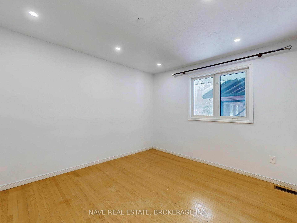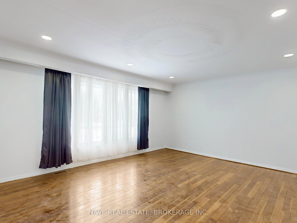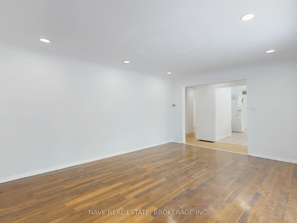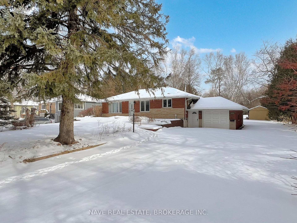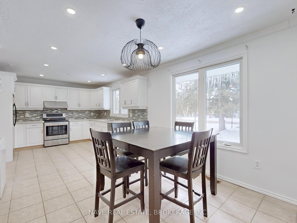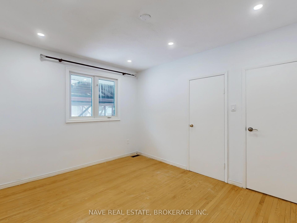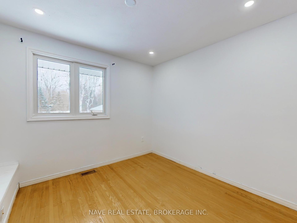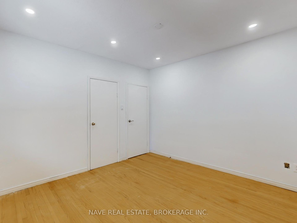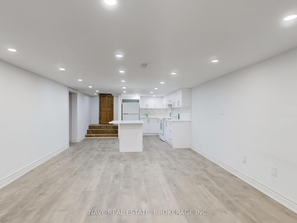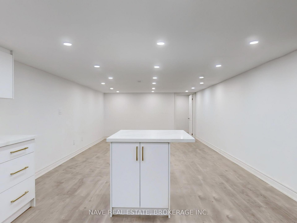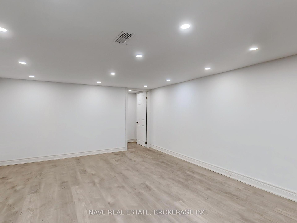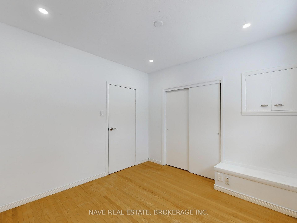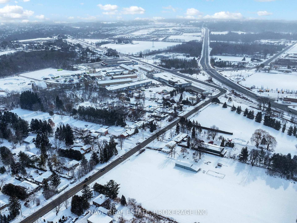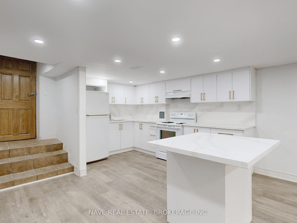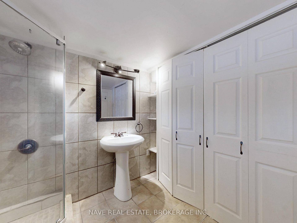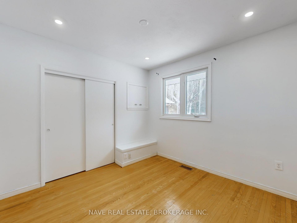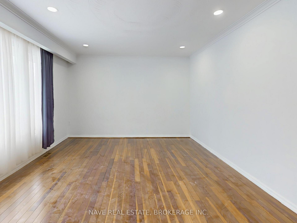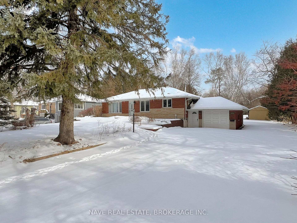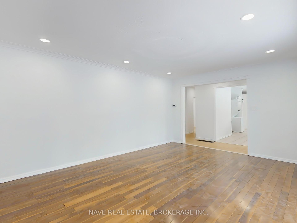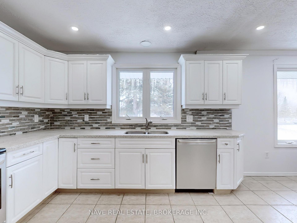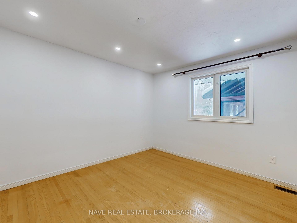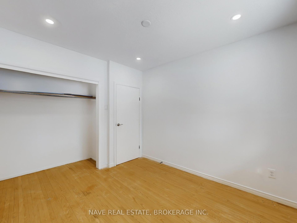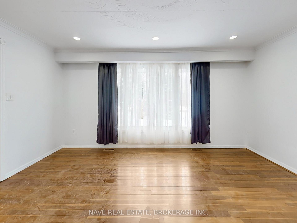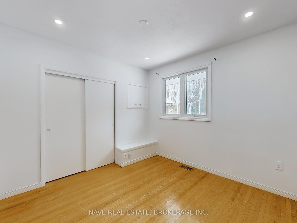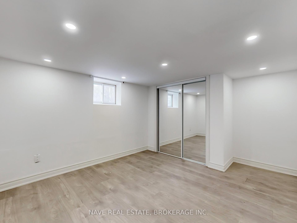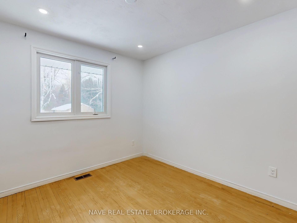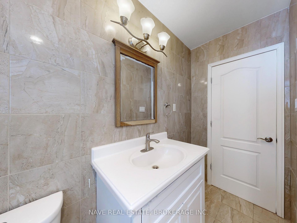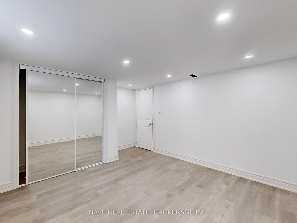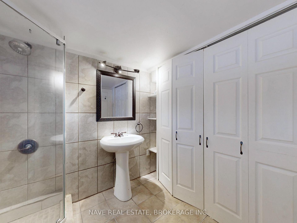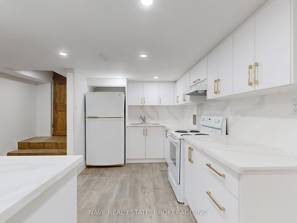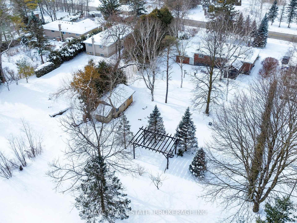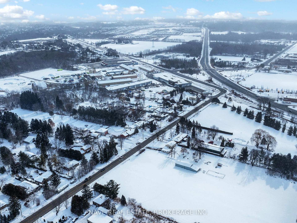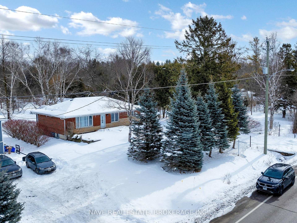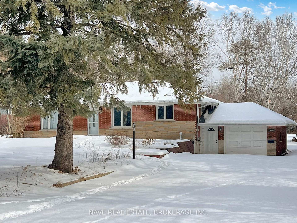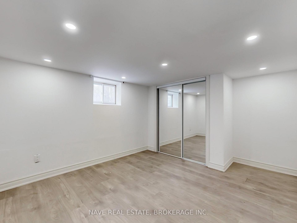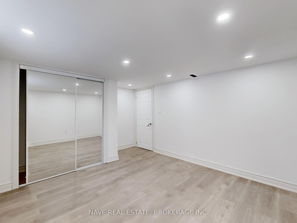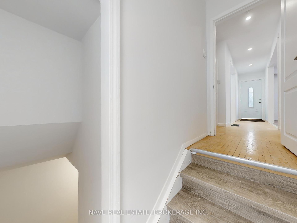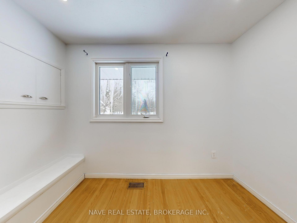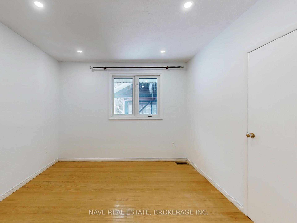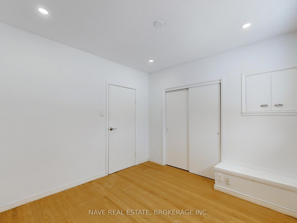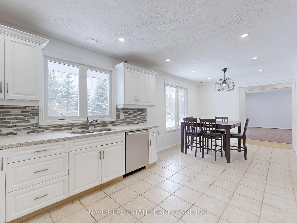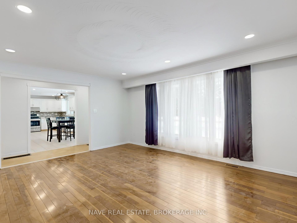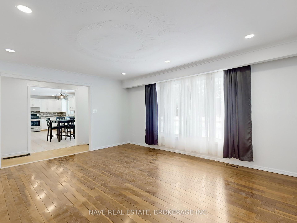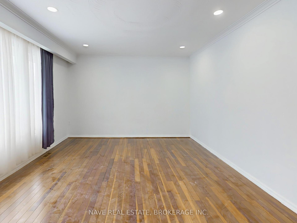$1,288,000
Available - For Sale
Listing ID: N12129748
20015 Bathurst Stre , East Gwillimbury, L9N 1N3, York
| Excellent Investment & Future Development Opportunity! Newly renovated, beautiful 3-bedroom home in a family-friendly neighborhood. Thisproperty offers great investment potential with strong rental income and future development possibilities. Featuring a bright, spacious kitchen,an open family room, and three generously sized bedrooms with two bathrooms. The finished basement includes a separate entrance and a onebedroomsuite, adding extra value and flexibility. Two laundry are as one on the main level and one in the basement offer added convenience.The property boasts a large backyard, perfect for machinery or equipment use, a garage, and a spacious driveway that accommodates up to sixvehicles. Conveniently located near all essential amenities, shopping plazas, parks, and schools, with easy access to Highway 400.Don't missthis prime investment and development opportunity! |
| Price | $1,288,000 |
| Taxes: | $3800.00 |
| Occupancy: | Owner |
| Address: | 20015 Bathurst Stre , East Gwillimbury, L9N 1N3, York |
| Directions/Cross Streets: | Yonge & Bathurst |
| Rooms: | 5 |
| Rooms +: | 1 |
| Bedrooms: | 3 |
| Bedrooms +: | 1 |
| Family Room: | T |
| Basement: | Apartment, Separate Ent |
| Level/Floor | Room | Length(ft) | Width(ft) | Descriptions | |
| Room 1 | Ground | Living Ro | 13.74 | 17.25 | Above Grade Window, Hardwood Floor |
| Room 2 | Ground | Kitchen | 12.66 | 12.07 | Stainless Steel Appl, Backsplash |
| Room 3 | Ground | Primary B | 12.07 | 10.59 | Hardwood Floor |
| Room 4 | Ground | Bedroom 2 | 10.23 | 9.51 | Hardwood Floor |
| Room 5 | Ground | Bedroom 3 | 9.91 | 10.17 | Hardwood Floor |
| Room 6 | Ground | Bathroom | 8.5 | 6.49 | Hardwood Floor |
| Room 7 | Basement | Bedroom 4 | 13.32 | 10.92 | |
| Room 8 | Basement | Bathroom | 7.41 | 6.99 | |
| Room 9 | Basement | Kitchen | 13.32 | 14.01 | |
| Room 10 | Basement | Dining Ro | 13.32 | 17.42 |
| Washroom Type | No. of Pieces | Level |
| Washroom Type 1 | 3 | |
| Washroom Type 2 | 3 | |
| Washroom Type 3 | 0 | |
| Washroom Type 4 | 0 | |
| Washroom Type 5 | 0 |
| Total Area: | 0.00 |
| Property Type: | Detached |
| Style: | Bungalow |
| Exterior: | Brick |
| Garage Type: | Attached |
| (Parking/)Drive: | Available |
| Drive Parking Spaces: | 6 |
| Park #1 | |
| Parking Type: | Available |
| Park #2 | |
| Parking Type: | Available |
| Pool: | None |
| Approximatly Square Footage: | 1500-2000 |
| CAC Included: | N |
| Water Included: | N |
| Cabel TV Included: | N |
| Common Elements Included: | N |
| Heat Included: | N |
| Parking Included: | N |
| Condo Tax Included: | N |
| Building Insurance Included: | N |
| Fireplace/Stove: | Y |
| Heat Type: | Forced Air |
| Central Air Conditioning: | Central Air |
| Central Vac: | N |
| Laundry Level: | Syste |
| Ensuite Laundry: | F |
| Sewers: | Septic |
$
%
Years
This calculator is for demonstration purposes only. Always consult a professional
financial advisor before making personal financial decisions.
| Although the information displayed is believed to be accurate, no warranties or representations are made of any kind. |
| NAVE REAL ESTATE, BROKERAGE INC. |
|
|

Mak Azad
Broker
Dir:
647-831-6400
Bus:
416-298-8383
Fax:
416-298-8303
| Book Showing | Email a Friend |
Jump To:
At a Glance:
| Type: | Freehold - Detached |
| Area: | York |
| Municipality: | East Gwillimbury |
| Neighbourhood: | Holland Landing |
| Style: | Bungalow |
| Tax: | $3,800 |
| Beds: | 3+1 |
| Baths: | 2 |
| Fireplace: | Y |
| Pool: | None |
Locatin Map:
Payment Calculator:

