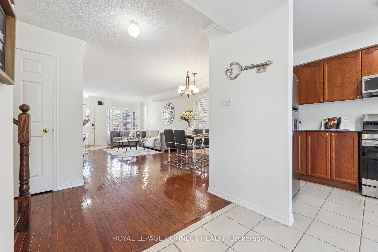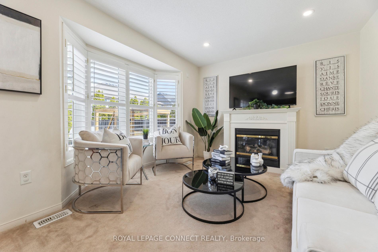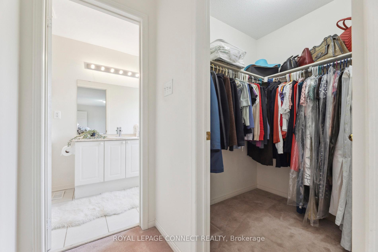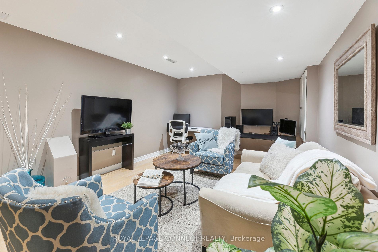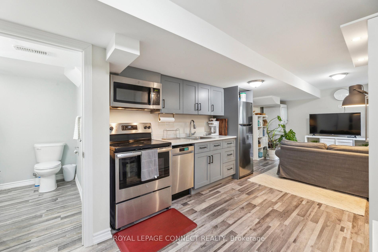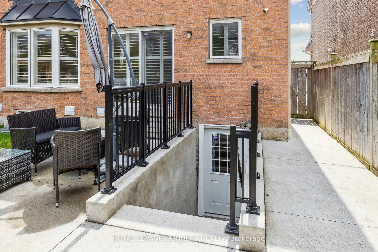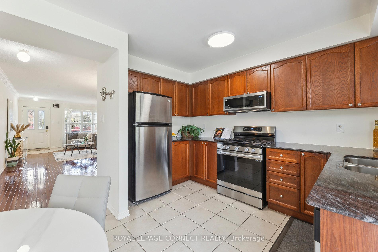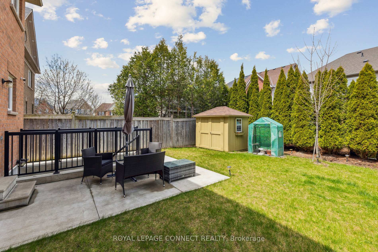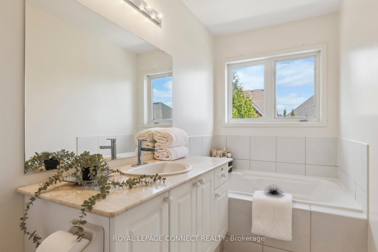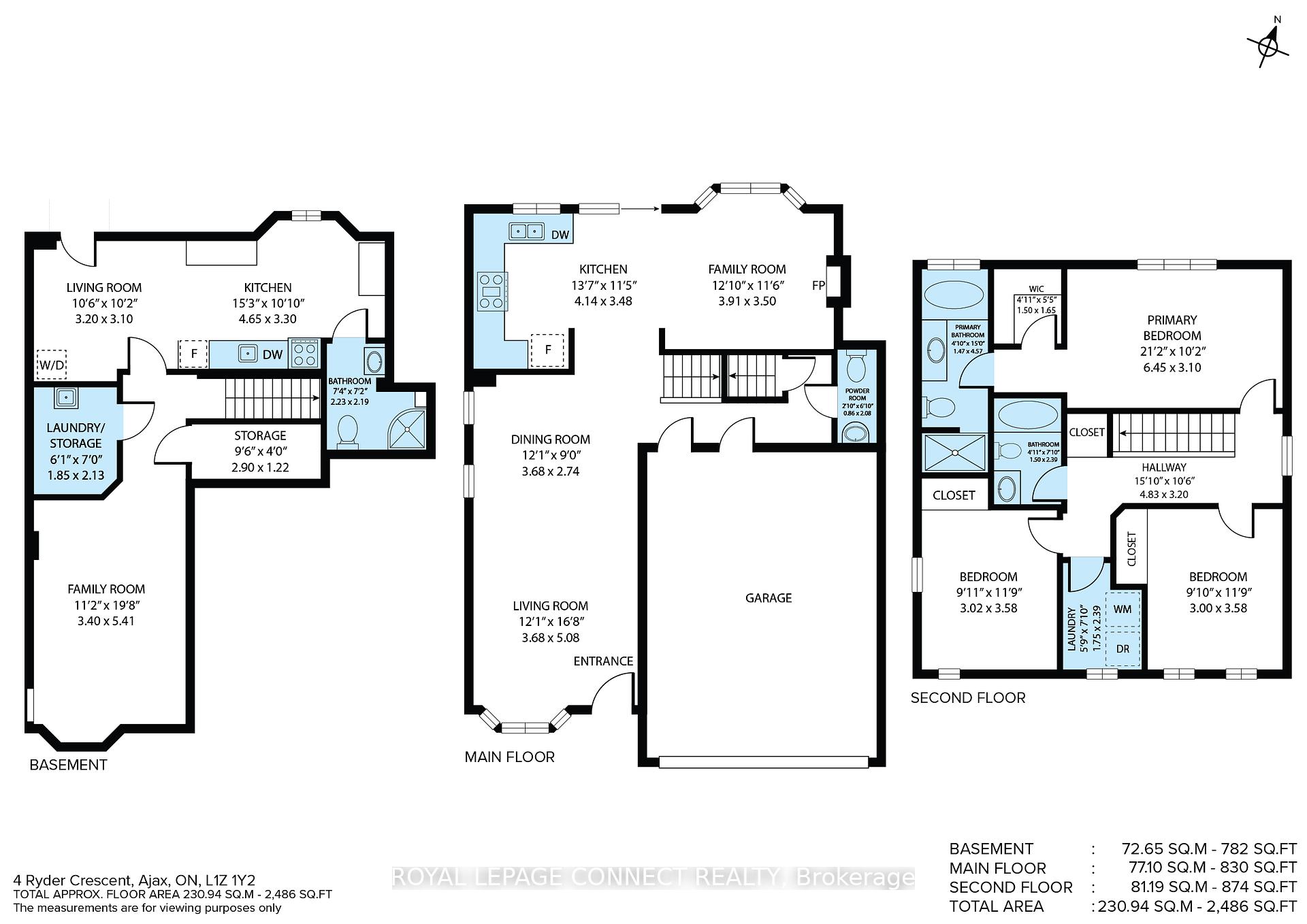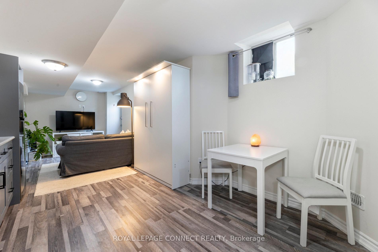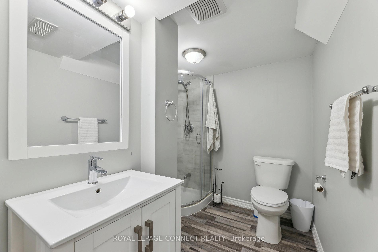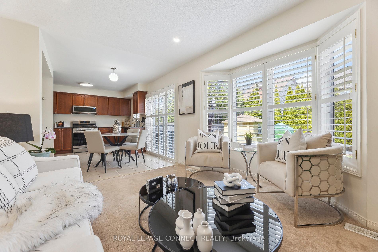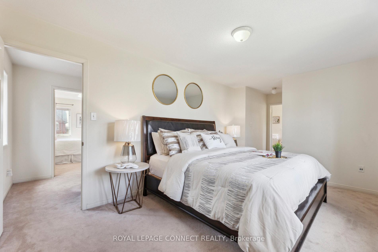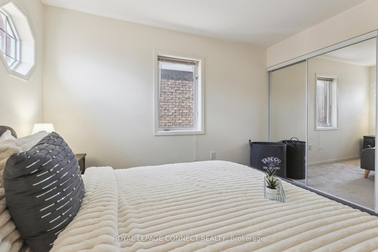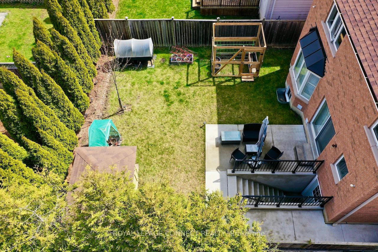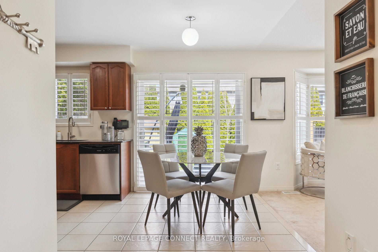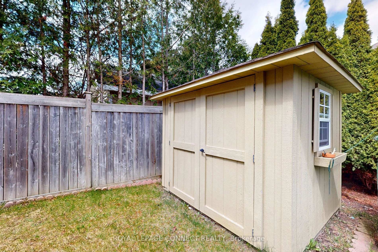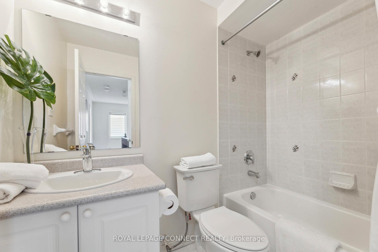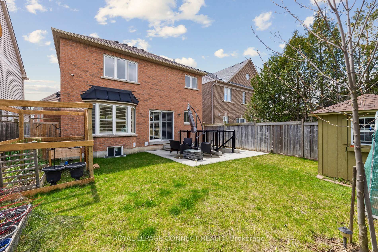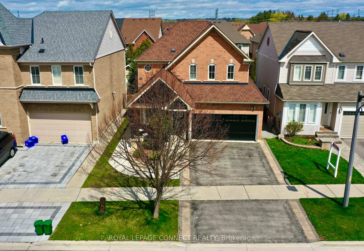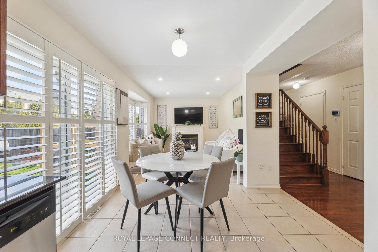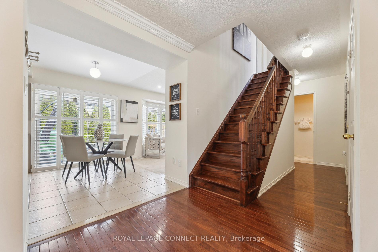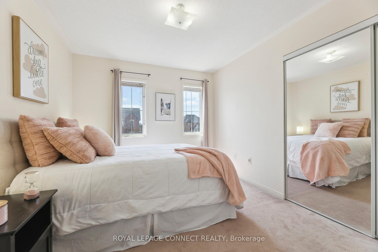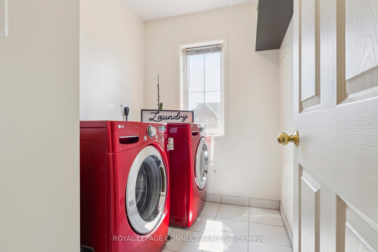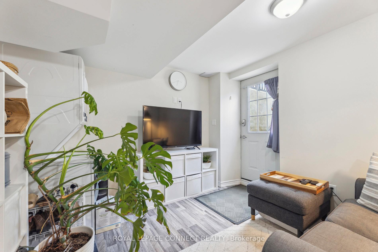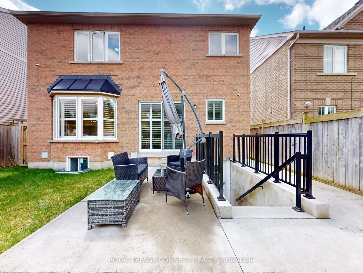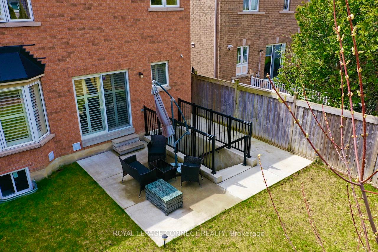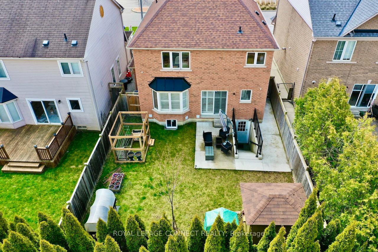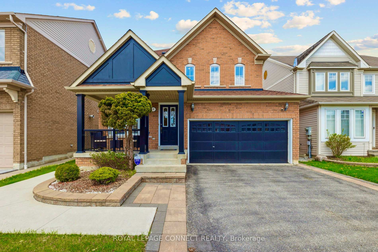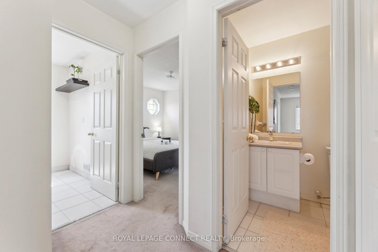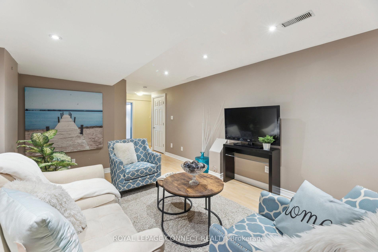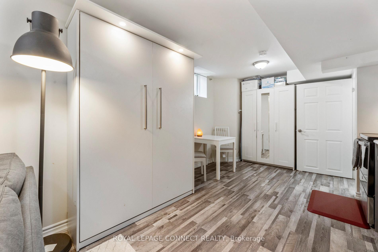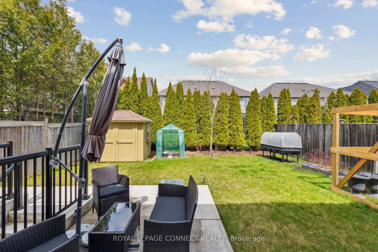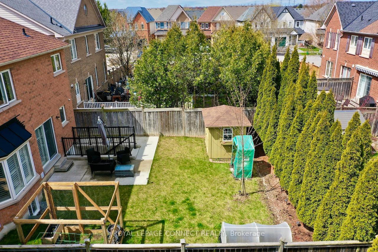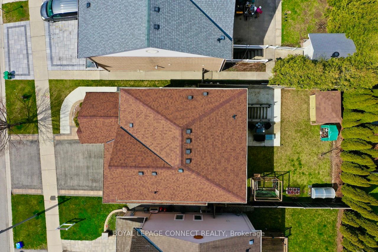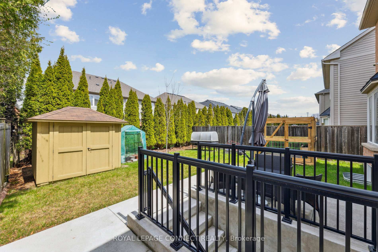$899,900
Available - For Sale
Listing ID: E12127068
4 Ryder Cres , Ajax, L1Z 1Y2, Durham
| Original owner, all brick, detached 3 + 1 bedroom home with PENGUIN built LEGAL bsmt apartment and walk-up entrance from rear (see photo). Offers approx 2,514SF of living space, open concept layout, 2 bay windows, a walkout to rear patio, a gas fireplace in family room, and a recreational room on the owners side of the basement that can serve as a 4th bedroom. The accessory apartment (also accessible from the inside) allows for in-law suite potential. Direct access to the 2-car garage is from the main hallway beside the staircase and main level powder room. The exterior curb appeal presents extremely well, there is significant hard/ soft landscaping, poured-in-place concrete including a walk-out rear patio and a path from the front to the rear garden and walk-up stairwell, interlocking stone, a covered porch with trees/ bushes providing privacy, and flower beds with perennials. The rear garden is fenced and provides ample privacy with tall cedars along the rear. Make note of the sizeable wood shed, and the private double driveway. NB: Murphy bed in basement apartment comes with the home (see photos). Vacant possession possible, ((( SUPER NICE ))) tenant (month to month - single professional) currently pays$1400/mo Inclusive and would like to stay until Aug 15 if possible. DATES OF NOTE: 2024 Main level dishwasher, 2021 main level b/i dishwasher, 2020 Legal Basement Apartment (includes fire sensors and sprinkler system in furnace room), 2020 Sump Pump in Furnace Room, 2019 Front Porch, 2018 Roof, 2010 On Demand Tankless Hot water Heater. - ((( OPEN HOUSE: Sunday, May 11, 12noon - 2.00pm ))) |
| Price | $899,900 |
| Taxes: | $6498.00 |
| Occupancy: | Owner+T |
| Address: | 4 Ryder Cres , Ajax, L1Z 1Y2, Durham |
| Directions/Cross Streets: | Taunton Rd E/ Audley Rd |
| Rooms: | 8 |
| Rooms +: | 4 |
| Bedrooms: | 3 |
| Bedrooms +: | 0 |
| Family Room: | T |
| Basement: | Apartment, Separate Ent |
| Level/Floor | Room | Length(ft) | Width(ft) | Descriptions | |
| Room 1 | Main | Living Ro | 25.68 | 9.84 | Hardwood Floor, Combined w/Dining, Bay Window |
| Room 2 | Main | Dining Ro | 25.65 | 12.07 | Hardwood Floor, Combined w/Living, Open Concept |
| Room 3 | Main | Family Ro | 12.82 | 11.48 | Broadloom, Fireplace, Bay Window |
| Room 4 | Main | Kitchen | 13.58 | 11.41 | Tile Floor, Overlooks Family, Stainless Steel Appl |
| Room 5 | Main | Breakfast | 13.58 | 11.41 | Tile Floor, Overlooks Family, W/O To Patio |
| Room 6 | Main | Bathroom | 6.82 | 2.82 | Tile Floor, 4 Pc Ensuite, Separate Room |
| Room 7 | Second | Primary B | 21.16 | 10.17 | Broadloom, Walk-In Closet(s), 4 Pc Ensuite |
| Room 8 | Second | Bathroom | 14.99 | 4.82 | Tile Floor, 4 Pc Ensuite, Separate Shower |
| Room 9 | Second | Bedroom 2 | 11.74 | 9.84 | Broadloom, Window, Mirrored Closet |
| Room 10 | Second | Bedroom 3 | 11.74 | 9.91 | Broadloom, Window, Double Closet |
| Room 11 | Second | Bathroom | 7.84 | 4.92 | Tile Floor, Soaking Tub, Backsplash |
| Room 12 | Second | Laundry | 7.84 | 5.74 | Tile Floor, Separate Room, Window |
| Room 13 | Basement | Living Ro | 25.75 | 10.17 | Laminate, Overlooks Dining, W/O To Garden |
| Room 14 | Basement | Dining Ro | 25.75 | 10.17 | Laminate, Ensuite Bath, Murphy Bed |
| Room 15 | Basement | Kitchen | 25.75 | 10.82 | Laminate, Open Concept, Overlooks Dining |
| Washroom Type | No. of Pieces | Level |
| Washroom Type 1 | 4 | Second |
| Washroom Type 2 | 2 | Ground |
| Washroom Type 3 | 3 | Basement |
| Washroom Type 4 | 0 | |
| Washroom Type 5 | 0 |
| Total Area: | 0.00 |
| Property Type: | Detached |
| Style: | 2-Storey |
| Exterior: | Brick |
| Garage Type: | Attached |
| (Parking/)Drive: | Private Do |
| Drive Parking Spaces: | 2 |
| Park #1 | |
| Parking Type: | Private Do |
| Park #2 | |
| Parking Type: | Private Do |
| Pool: | None |
| Other Structures: | Fence - Full, |
| Approximatly Square Footage: | 1500-2000 |
| Property Features: | Fenced Yard, Golf |
| CAC Included: | N |
| Water Included: | N |
| Cabel TV Included: | N |
| Common Elements Included: | N |
| Heat Included: | N |
| Parking Included: | N |
| Condo Tax Included: | N |
| Building Insurance Included: | N |
| Fireplace/Stove: | Y |
| Heat Type: | Forced Air |
| Central Air Conditioning: | Central Air |
| Central Vac: | Y |
| Laundry Level: | Syste |
| Ensuite Laundry: | F |
| Sewers: | Sewer |
| Utilities-Cable: | Y |
| Utilities-Hydro: | Y |
$
%
Years
This calculator is for demonstration purposes only. Always consult a professional
financial advisor before making personal financial decisions.
| Although the information displayed is believed to be accurate, no warranties or representations are made of any kind. |
| ROYAL LEPAGE CONNECT REALTY |
|
|

Mak Azad
Broker
Dir:
647-831-6400
Bus:
416-298-8383
Fax:
416-298-8303
| Virtual Tour | Book Showing | Email a Friend |
Jump To:
At a Glance:
| Type: | Freehold - Detached |
| Area: | Durham |
| Municipality: | Ajax |
| Neighbourhood: | Northeast Ajax |
| Style: | 2-Storey |
| Tax: | $6,498 |
| Beds: | 3 |
| Baths: | 4 |
| Fireplace: | Y |
| Pool: | None |
Locatin Map:
Payment Calculator:

