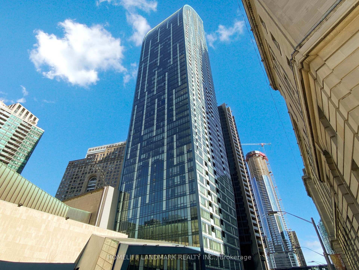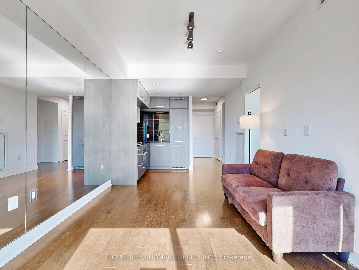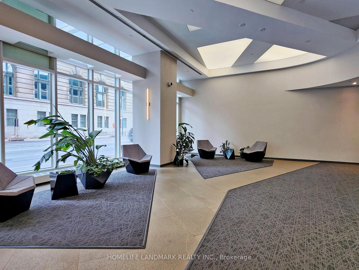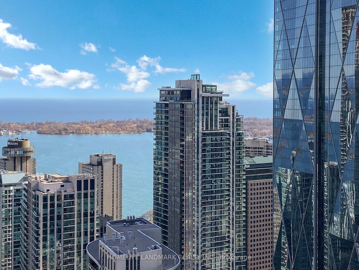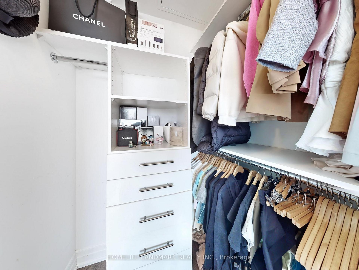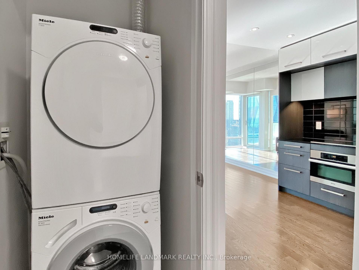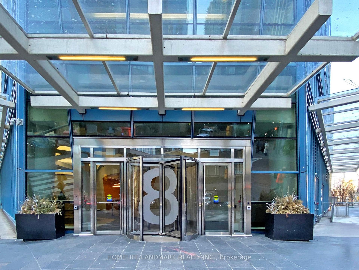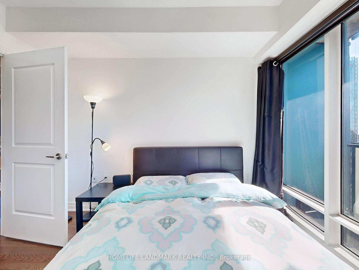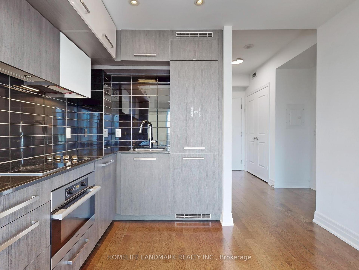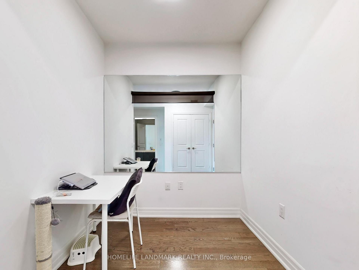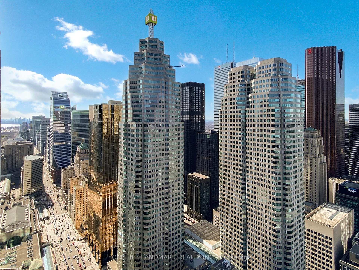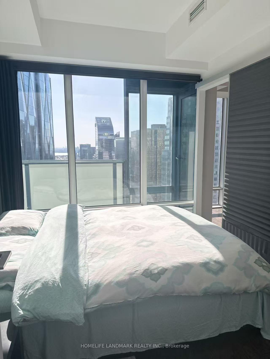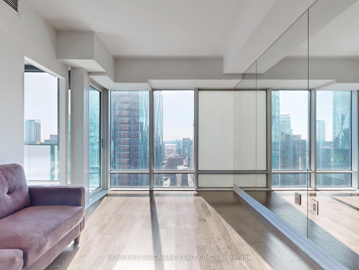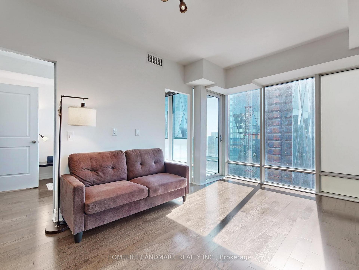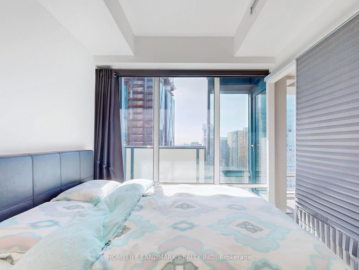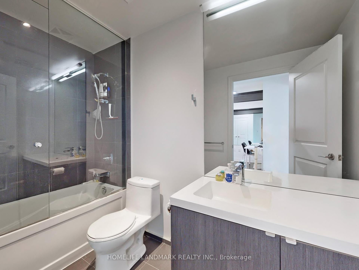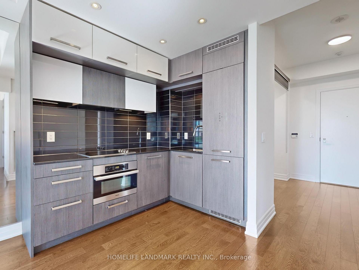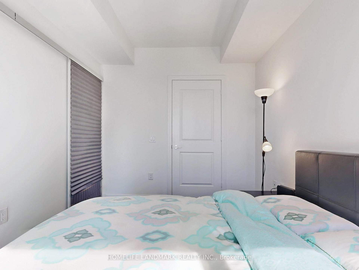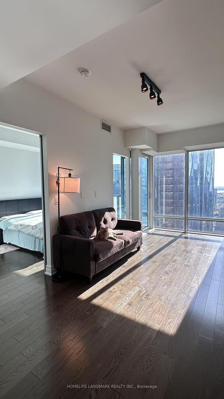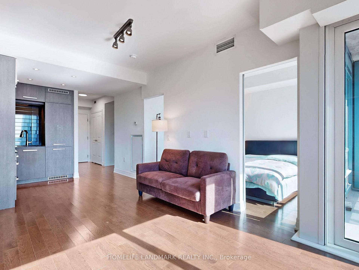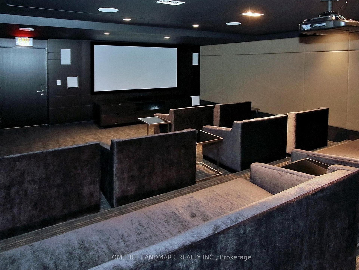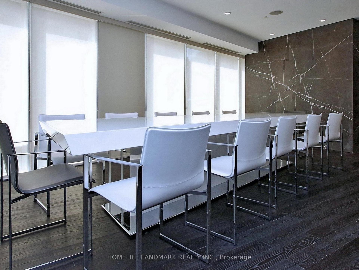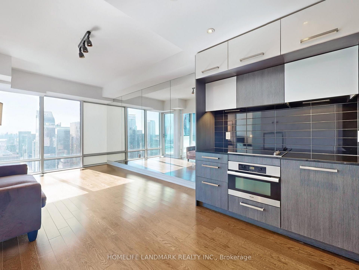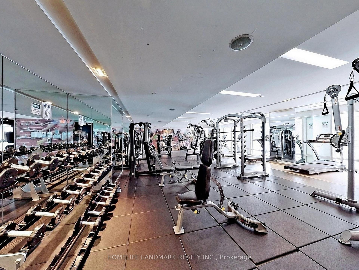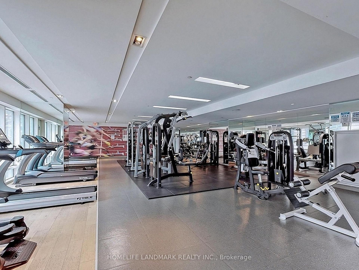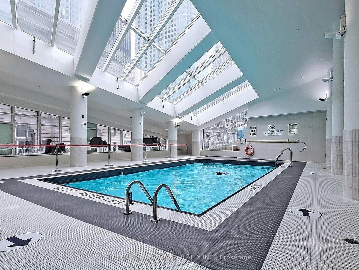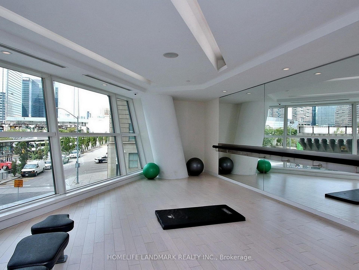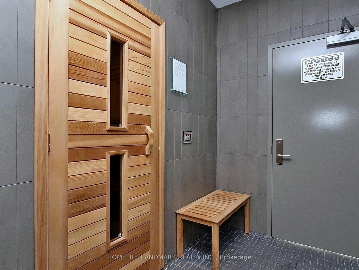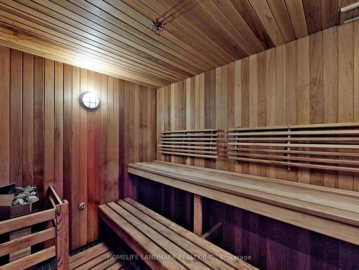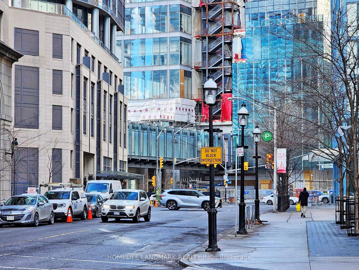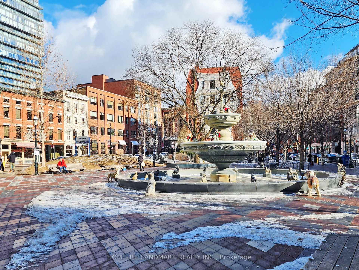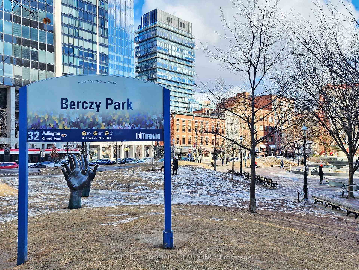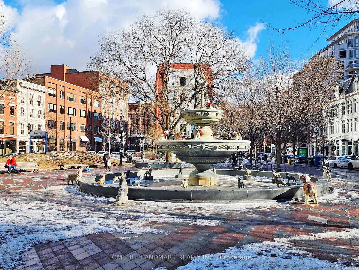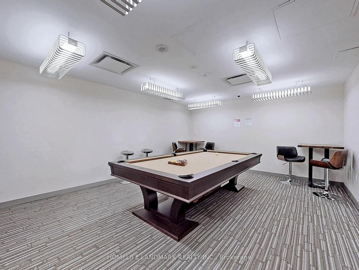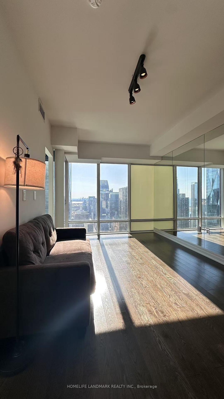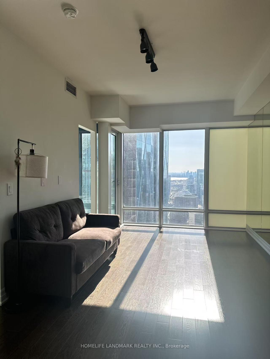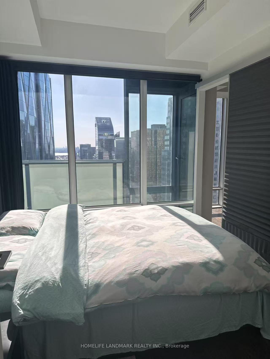$698,000
Available - For Sale
Listing ID: C12092554
8 The Esplanade Aven , Toronto, M5E 0A6, Toronto
| Welcome to the highly sought-after and renowned L Tower, offering an exceptional lifestyle in the heart of downtown Toronto. This bright and spacious unit features an open-concept layout with upgraded finishes, 9 ceilings, and floor-to-ceiling windows providing stunning west-facing views of the lake.The sun-filled living room and bedroom create a warm and inviting atmosphere. The modern kitchen is equipped with premium Miele appliances, perfect for everyday living and entertaining. The versatile den is enhanced with pre-installed curtains, making it ideal as a home office or a second bedroom. The walk-in closet, complete with a custom built-in organizer, adds a sophisticated and functional touch to the unitResidents enjoy world-class amenities, including a fully equipped fitness facility, indoor pool, spa, cinema room, recreation lounge, and 24-hour concierge service.Located on The Esplanade, steps to Union Station, QEW, Financial District, St. Lawrence Market, fine dining, and an array of shops and amenities. Potential future access to the PATH system through the adjacent CIBC building adds even more convenience to this prime location.Experience luxury, convenience, and lifestyle all in one. |
| Price | $698,000 |
| Taxes: | $3197.30 |
| Occupancy: | Owner |
| Address: | 8 The Esplanade Aven , Toronto, M5E 0A6, Toronto |
| Postal Code: | M5E 0A6 |
| Province/State: | Toronto |
| Directions/Cross Streets: | Yonge Street/Front Street |
| Level/Floor | Room | Length(ft) | Width(ft) | Descriptions | |
| Room 1 | Ground | Living Ro | 15.19 | 10.2 | Wood, W/O To Balcony, Large Window |
| Room 2 | Ground | Dining Ro | 15.19 | 10.2 | Wood, Combined w/Living, Large Window |
| Room 3 | Ground | Kitchen | 8 | 6.79 | Granite Counters, Backsplash, B/I Appliances |
| Room 4 | Ground | Primary B | 11.12 | 8.99 | Walk-In Closet(s), Large Window |
| Room 5 | Ground | Den | 6.99 | 6.79 | Wood |
| Washroom Type | No. of Pieces | Level |
| Washroom Type 1 | 4 | |
| Washroom Type 2 | 0 | |
| Washroom Type 3 | 0 | |
| Washroom Type 4 | 0 | |
| Washroom Type 5 | 0 |
| Total Area: | 0.00 |
| Washrooms: | 1 |
| Heat Type: | Heat Pump |
| Central Air Conditioning: | Central Air |
$
%
Years
This calculator is for demonstration purposes only. Always consult a professional
financial advisor before making personal financial decisions.
| Although the information displayed is believed to be accurate, no warranties or representations are made of any kind. |
| HOMELIFE LANDMARK REALTY INC. |
|
|

Mak Azad
Broker
Dir:
647-831-6400
Bus:
416-298-8383
Fax:
416-298-8303
| Book Showing | Email a Friend |
Jump To:
At a Glance:
| Type: | Com - Condo Apartment |
| Area: | Toronto |
| Municipality: | Toronto C08 |
| Neighbourhood: | Waterfront Communities C8 |
| Style: | Apartment |
| Tax: | $3,197.3 |
| Maintenance Fee: | $594.97 |
| Beds: | 1+1 |
| Baths: | 1 |
| Fireplace: | N |
Locatin Map:
Payment Calculator:

