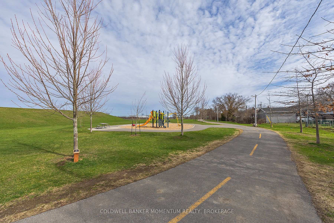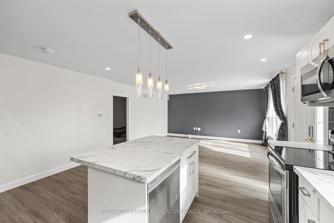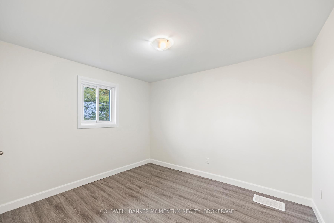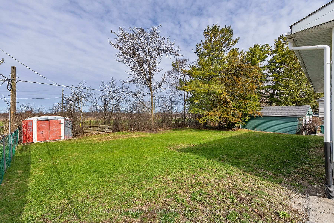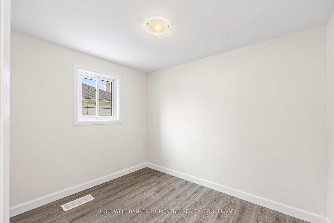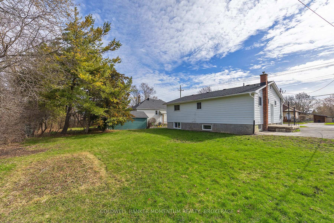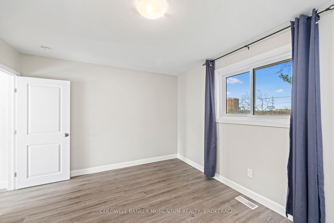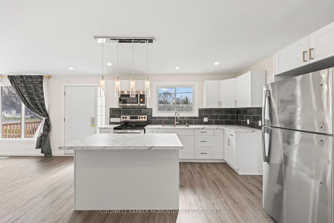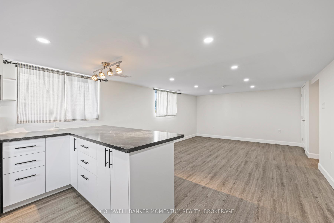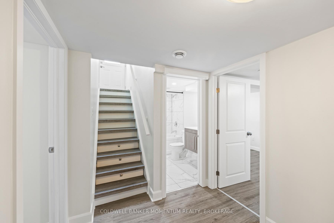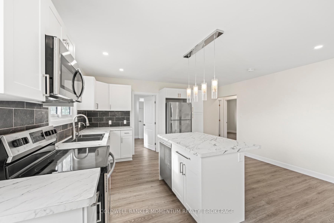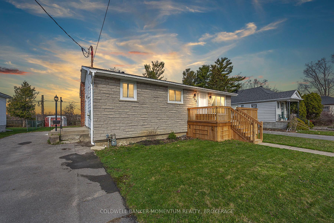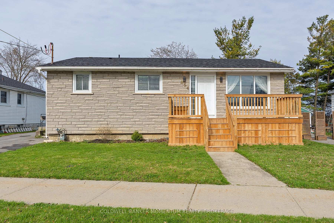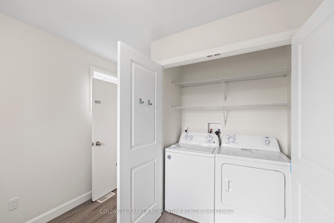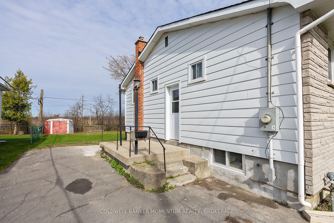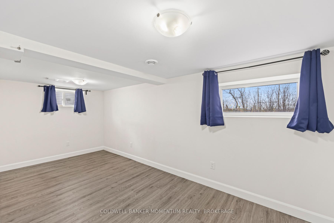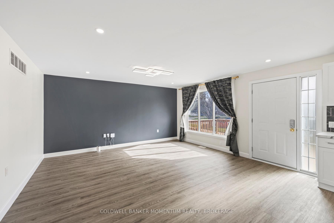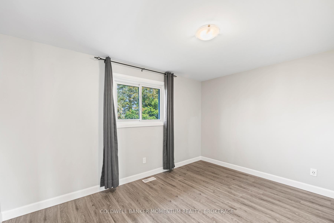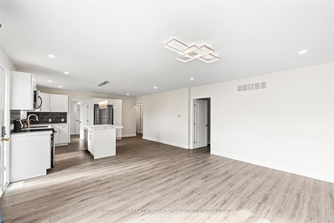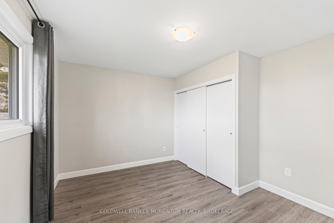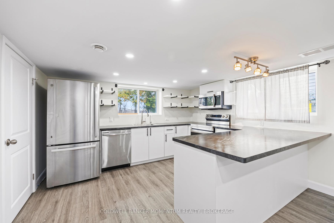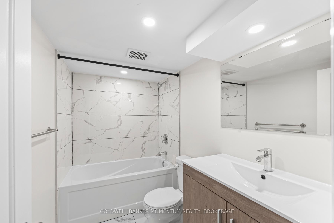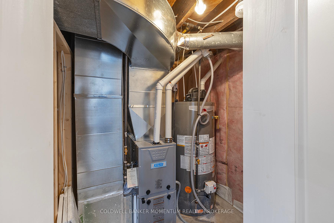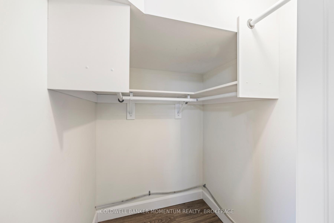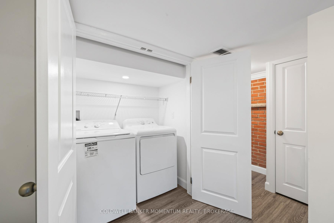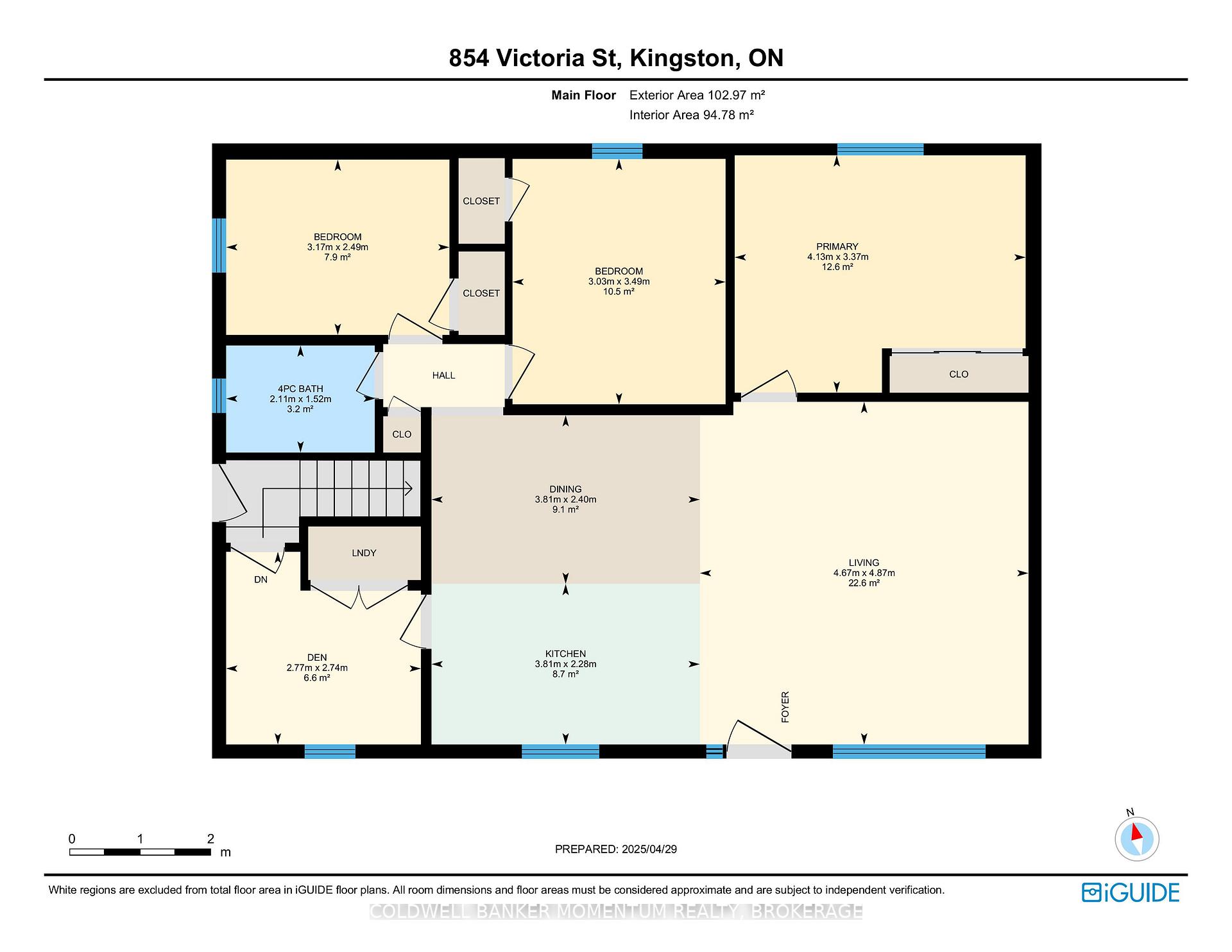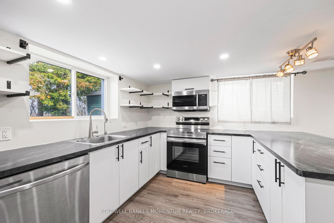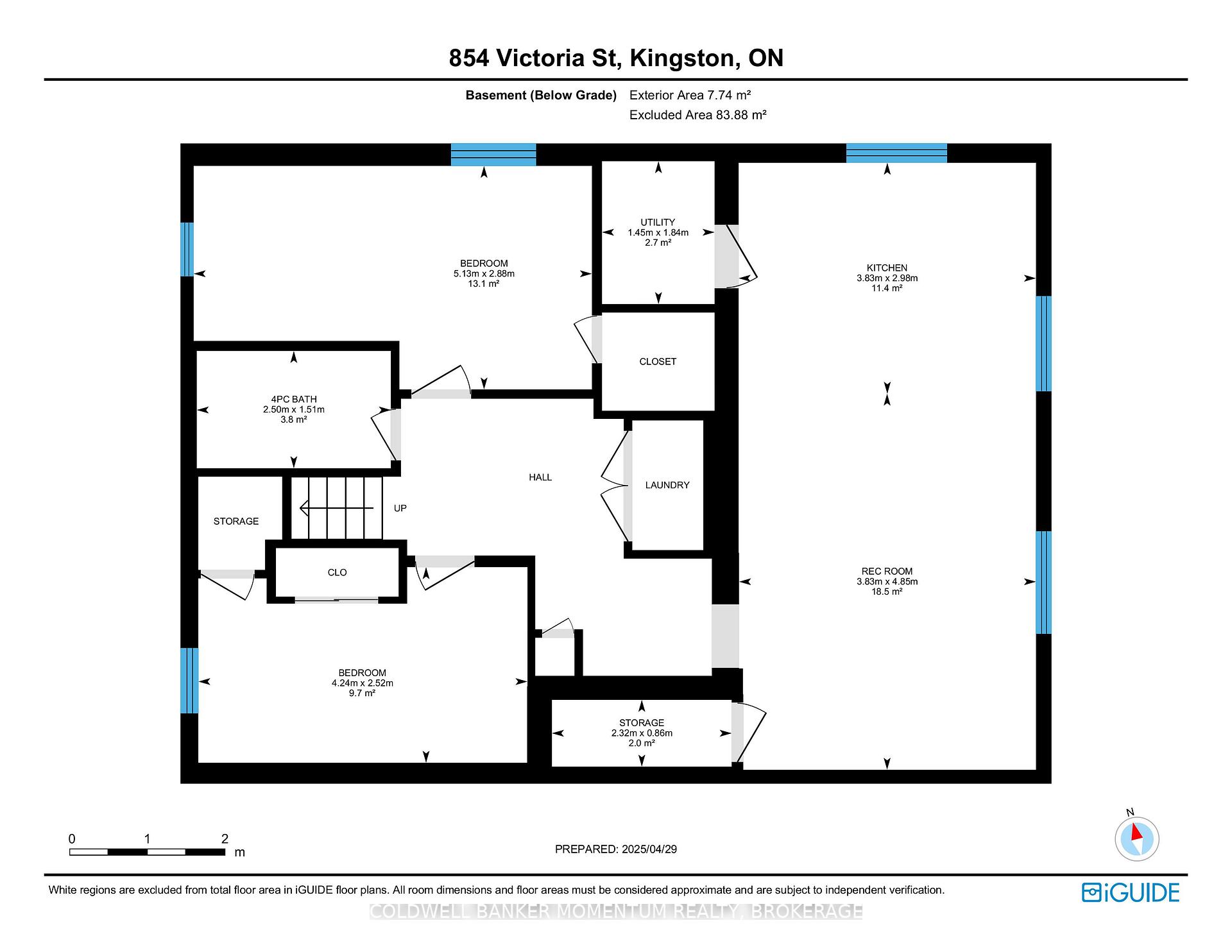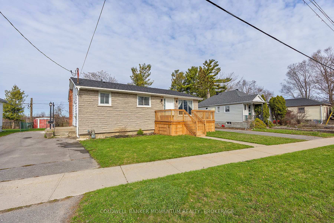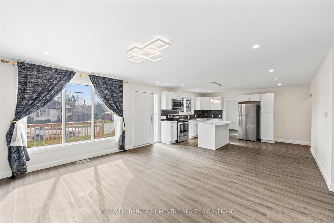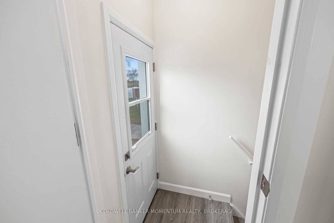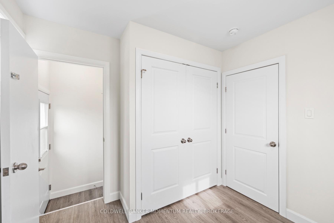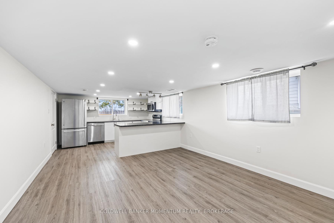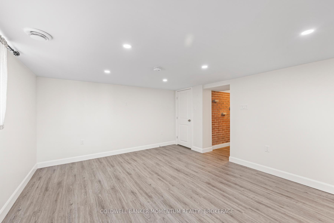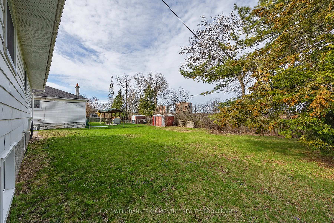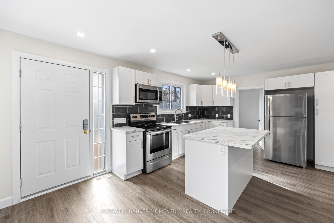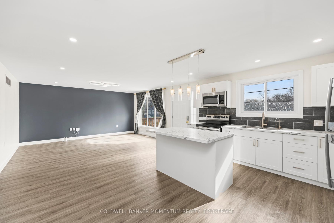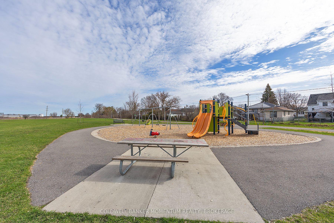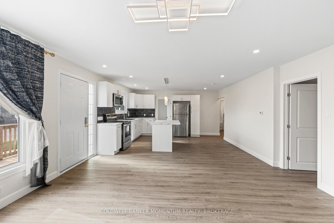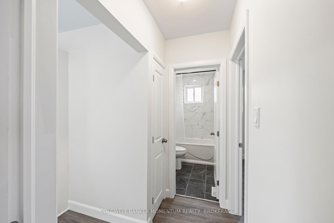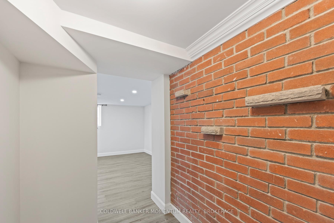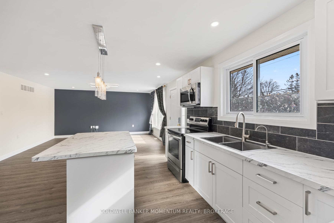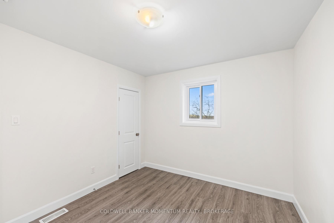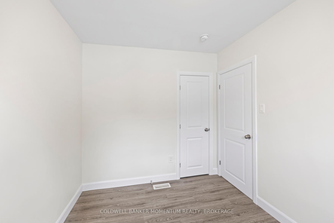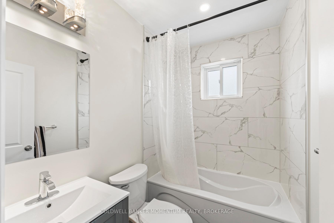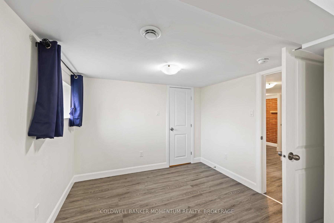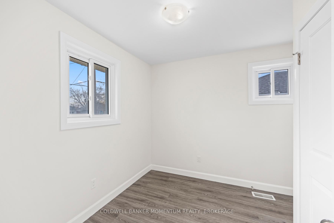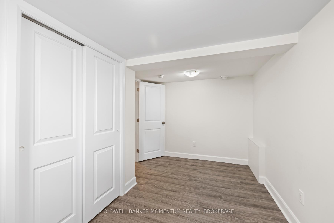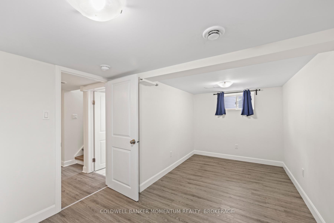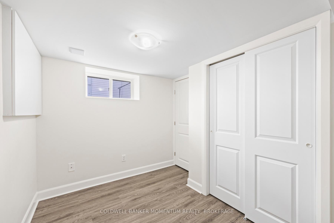$579,900
Available - For Sale
Listing ID: X12122666
854 Victoria Stre , Kingston, K7K 4T7, Frontenac
| Welcome to 854 Victoria Street! This gorgeous bungalow has been completely renovated and is ready for its' next owners. This home backs onto Third Avenue Park and Oak Street Park, perfect for outdoor activities. Enter into the open concept kitchen, living and dining rooms. This space is bright, flooded with natural light. The kitchen offers an island which is perfect for entertaining and newer stainless steel appliances. The main floor also features 3 spacious bedrooms and a den with main floor laundry! You'll also find an updated 4 piece bathroom on the main floor. The lower unit has its' own side entrance and is perfect as a mortgage helper or for multi-generational living, the options are endless as either an in-law suite, extra space for teenagers or great as a student rental. This lower unit has also been renovated and features a bright open concept main living space with newer kitchen cabinets and stainless steel appliances. The lower unit has 2 bedrooms, a 4 piece bath and its' own dedicated laundry. Don't wait to book your appointment as this home won't last long! |
| Price | $579,900 |
| Taxes: | $3652.00 |
| Occupancy: | Vacant |
| Address: | 854 Victoria Stre , Kingston, K7K 4T7, Frontenac |
| Directions/Cross Streets: | Between Cameron Street and Fifth Avenue |
| Rooms: | 7 |
| Rooms +: | 4 |
| Bedrooms: | 3 |
| Bedrooms +: | 2 |
| Family Room: | F |
| Basement: | Full, Finished |
| Level/Floor | Room | Length(ft) | Width(ft) | Descriptions | |
| Room 1 | Main | Kitchen | 7.48 | 12.5 | |
| Room 2 | Main | Dining Ro | 7.87 | 12.5 | |
| Room 3 | Main | Living Ro | 15.97 | 15.32 | |
| Room 4 | Main | Den | 8.99 | 9.09 | |
| Room 5 | Main | Primary B | 11.05 | 13.55 | |
| Room 6 | Main | Bedroom 2 | 11.45 | 9.94 | |
| Room 7 | Main | Bedroom 3 | 8.17 | 10.4 | |
| Room 8 | Main | Bathroom | 4.99 | 6.92 | 4 Pc Bath |
| Room 9 | Basement | Bedroom | 9.45 | 16.83 | |
| Room 10 | Basement | Bedroom | 8.27 | 13.91 | |
| Room 11 | Basement | Kitchen | 9.77 | 12.56 | |
| Room 12 | Basement | Recreatio | 15.91 | 9.84 | |
| Room 13 | Basement | Bathroom | 4.95 | 8.2 | 4 Pc Bath |
| Room 14 | Basement | Utility R | 6.04 | 4.76 |
| Washroom Type | No. of Pieces | Level |
| Washroom Type 1 | 4 | Main |
| Washroom Type 2 | 4 | Basement |
| Washroom Type 3 | 0 | |
| Washroom Type 4 | 0 | |
| Washroom Type 5 | 0 | |
| Washroom Type 6 | 4 | Main |
| Washroom Type 7 | 4 | Basement |
| Washroom Type 8 | 0 | |
| Washroom Type 9 | 0 | |
| Washroom Type 10 | 0 |
| Total Area: | 0.00 |
| Property Type: | Detached |
| Style: | Bungalow-Raised |
| Exterior: | Brick Veneer, Vinyl Siding |
| Garage Type: | None |
| (Parking/)Drive: | Private Do |
| Drive Parking Spaces: | 3 |
| Park #1 | |
| Parking Type: | Private Do |
| Park #2 | |
| Parking Type: | Private Do |
| Pool: | None |
| Approximatly Square Footage: | 700-1100 |
| CAC Included: | N |
| Water Included: | N |
| Cabel TV Included: | N |
| Common Elements Included: | N |
| Heat Included: | N |
| Parking Included: | N |
| Condo Tax Included: | N |
| Building Insurance Included: | N |
| Fireplace/Stove: | N |
| Heat Type: | Forced Air |
| Central Air Conditioning: | Central Air |
| Central Vac: | N |
| Laundry Level: | Syste |
| Ensuite Laundry: | F |
| Sewers: | Sewer |
$
%
Years
This calculator is for demonstration purposes only. Always consult a professional
financial advisor before making personal financial decisions.
| Although the information displayed is believed to be accurate, no warranties or representations are made of any kind. |
| COLDWELL BANKER MOMENTUM REALTY, BROKERAGE |
|
|

Mak Azad
Broker
Dir:
647-831-6400
Bus:
416-298-8383
Fax:
416-298-8303
| Virtual Tour | Book Showing | Email a Friend |
Jump To:
At a Glance:
| Type: | Freehold - Detached |
| Area: | Frontenac |
| Municipality: | Kingston |
| Neighbourhood: | East of Sir John A. Blvd |
| Style: | Bungalow-Raised |
| Tax: | $3,652 |
| Beds: | 3+2 |
| Baths: | 2 |
| Fireplace: | N |
| Pool: | None |
Locatin Map:
Payment Calculator:

