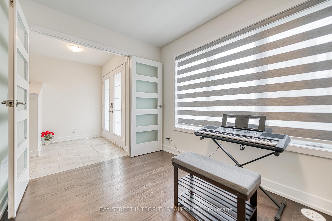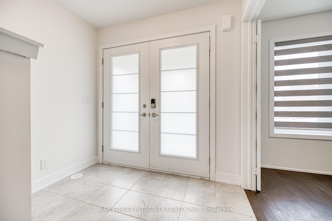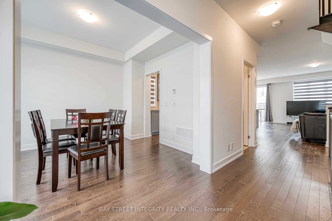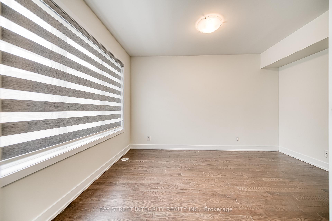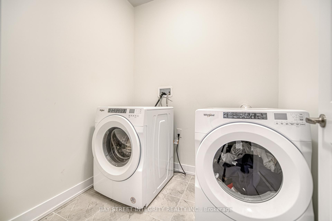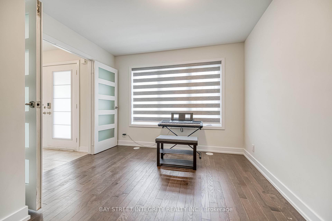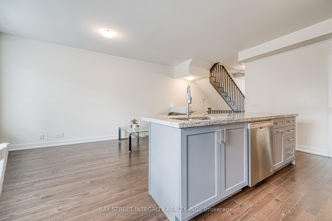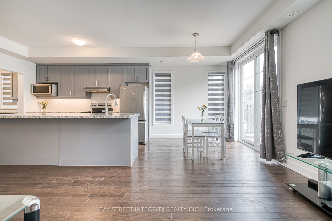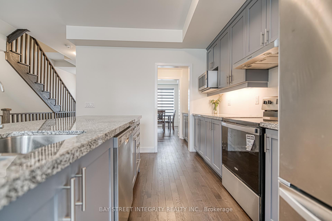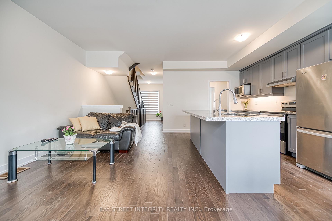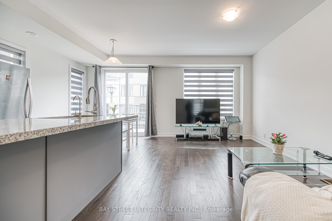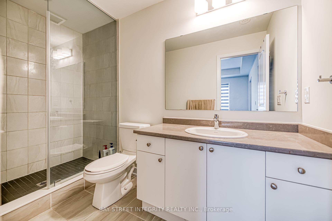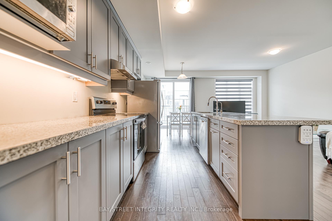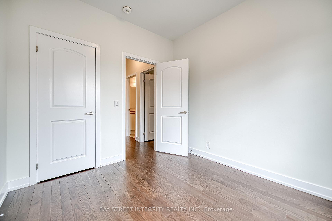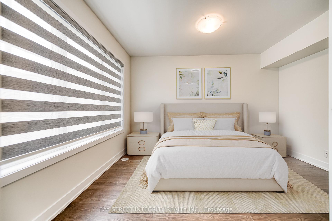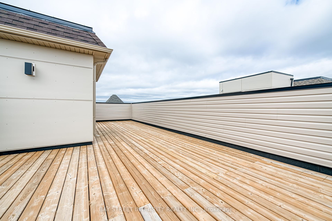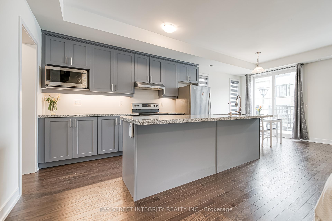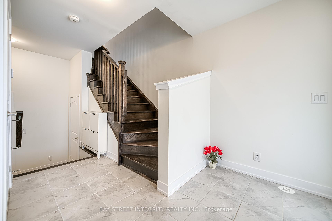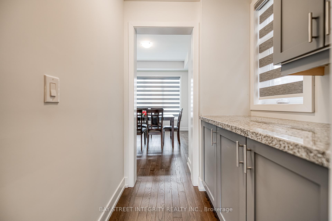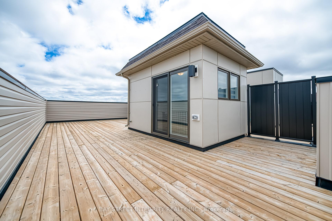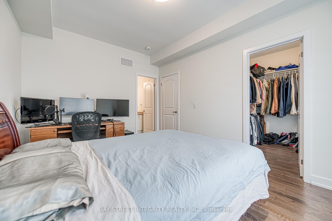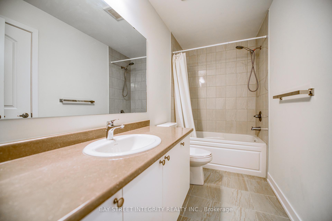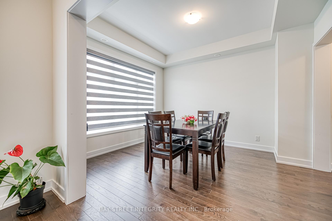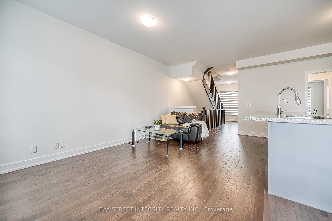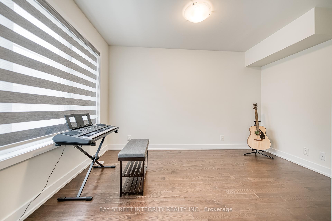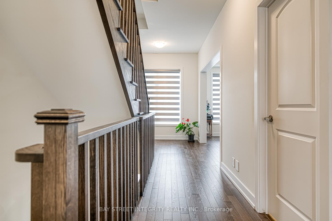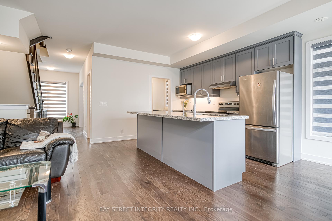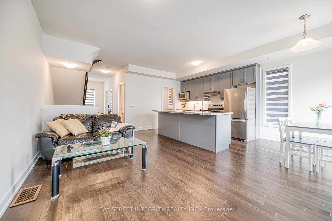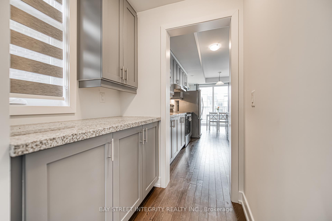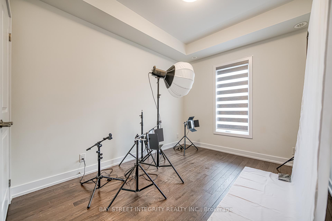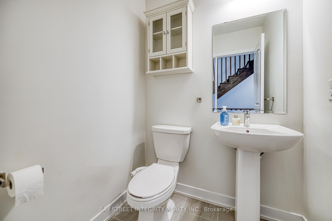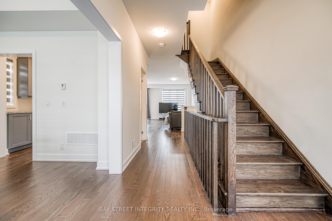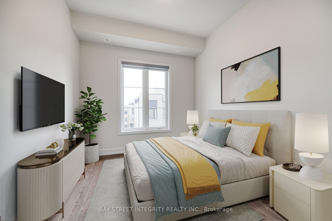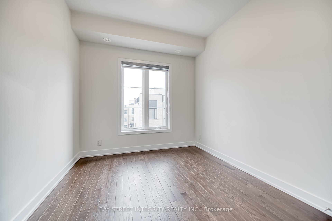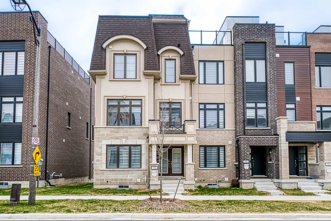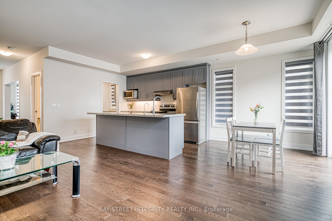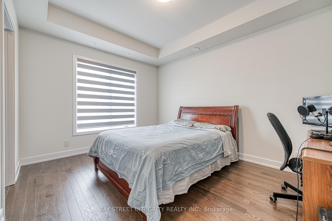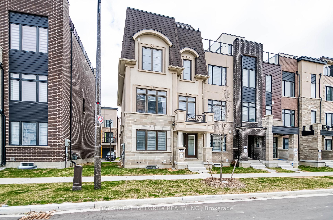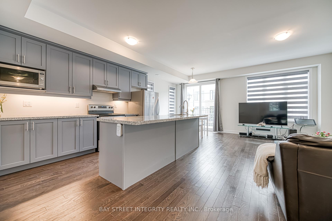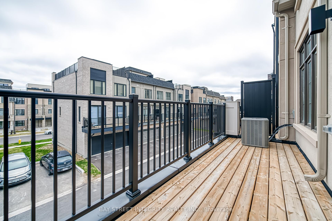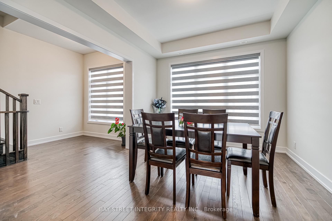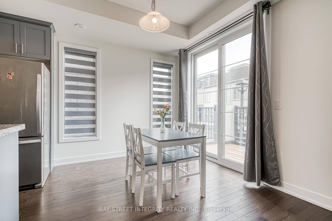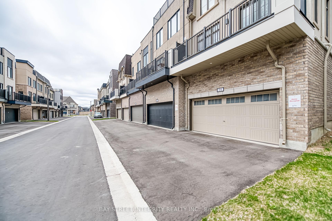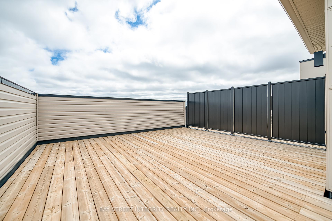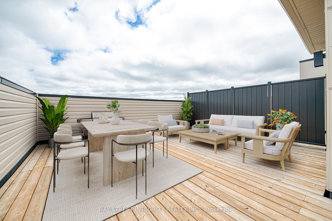$1,388,000
Available - For Sale
Listing ID: N12127419
94 Guardhouse Cres , Markham, L6C 3J9, York
| Rare opportunity to own a beautifully upgraded 1-year-new 3-storey freehold townhouse in the prestigious Angus Glen community of Markham! This modern and well-maintained home features 3 bedrooms and 3 bathrooms, with elegant hardwood flooring throughout and custom window coverings. The open-concept layout offers bright, functional living spacesperfect for families and entertaining. Located within walking distance to top-ranking Pierre Elliott Trudeau High School and close to parks, trails, and everyday essentials. Commuting is easy with quick access to Highways 404 and 407, plus nearby public transit. Enjoy the convenience of being just minutes from Downtown Markham and historic Unionville, where shopping, dining, and entertainment options aboundthis is the perfect blend of comfort, luxury, and lifestyle. |
| Price | $1,388,000 |
| Taxes: | $6158.10 |
| Assessment Year: | 2024 |
| Occupancy: | Owner |
| Address: | 94 Guardhouse Cres , Markham, L6C 3J9, York |
| Directions/Cross Streets: | Kennedy Rd/ Bur Oak Ave |
| Rooms: | 13 |
| Bedrooms: | 4 |
| Bedrooms +: | 0 |
| Family Room: | T |
| Basement: | Unfinished |
| Level/Floor | Room | Length(ft) | Width(ft) | Descriptions | |
| Room 1 | Ground | Bedroom | Hardwood Floor | ||
| Room 2 | Ground | Laundry | Tile Floor | ||
| Room 3 | Ground | Foyer | Tile Floor | ||
| Room 4 | Second | Kitchen | W/O To Balcony, Hardwood Floor, Open Concept | ||
| Room 5 | Second | Breakfast | Hardwood Floor, Open Concept, Large Window | ||
| Room 6 | Second | Living Ro | Hardwood Floor, Open Concept | ||
| Room 7 | Second | Dining Ro | Large Window, Hardwood Floor | ||
| Room 8 | Second | Powder Ro | Tile Floor, B/I Shelves, Bidet | ||
| Room 9 | Third | Primary B | Hardwood Floor | ||
| Room 10 | Third | Bathroom | 3 Pc Ensuite | ||
| Room 11 | Third | Bedroom 2 | Hardwood Floor, Large Window | ||
| Room 12 | Third | Bedroom 3 | Hardwood Floor, Large Window | ||
| Room 13 | Third | Bathroom | 3 Pc Bath, Tile Floor |
| Washroom Type | No. of Pieces | Level |
| Washroom Type 1 | 2 | Second |
| Washroom Type 2 | 3 | Third |
| Washroom Type 3 | 0 | |
| Washroom Type 4 | 0 | |
| Washroom Type 5 | 0 |
| Total Area: | 0.00 |
| Approximatly Age: | 0-5 |
| Property Type: | Att/Row/Townhouse |
| Style: | 3-Storey |
| Exterior: | Brick, Stone |
| Garage Type: | Built-In |
| (Parking/)Drive: | Private |
| Drive Parking Spaces: | 2 |
| Park #1 | |
| Parking Type: | Private |
| Park #2 | |
| Parking Type: | Private |
| Pool: | None |
| Approximatly Age: | 0-5 |
| Approximatly Square Footage: | 2000-2500 |
| CAC Included: | N |
| Water Included: | N |
| Cabel TV Included: | N |
| Common Elements Included: | N |
| Heat Included: | N |
| Parking Included: | N |
| Condo Tax Included: | N |
| Building Insurance Included: | N |
| Fireplace/Stove: | N |
| Heat Type: | Forced Air |
| Central Air Conditioning: | Central Air |
| Central Vac: | N |
| Laundry Level: | Syste |
| Ensuite Laundry: | F |
| Sewers: | Sewer |
$
%
Years
This calculator is for demonstration purposes only. Always consult a professional
financial advisor before making personal financial decisions.
| Although the information displayed is believed to be accurate, no warranties or representations are made of any kind. |
| BAY STREET INTEGRITY REALTY INC. |
|
|

Mak Azad
Broker
Dir:
647-831-6400
Bus:
416-298-8383
Fax:
416-298-8303
| Virtual Tour | Book Showing | Email a Friend |
Jump To:
At a Glance:
| Type: | Freehold - Att/Row/Townhouse |
| Area: | York |
| Municipality: | Markham |
| Neighbourhood: | Angus Glen |
| Style: | 3-Storey |
| Approximate Age: | 0-5 |
| Tax: | $6,158.1 |
| Beds: | 4 |
| Baths: | 3 |
| Fireplace: | N |
| Pool: | None |
Locatin Map:
Payment Calculator:

