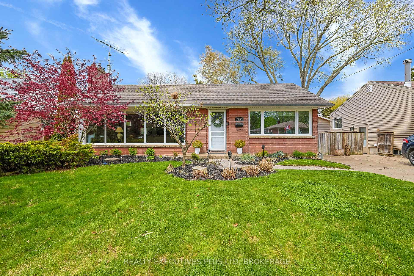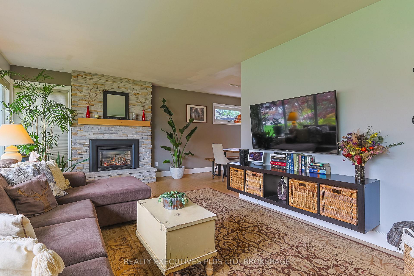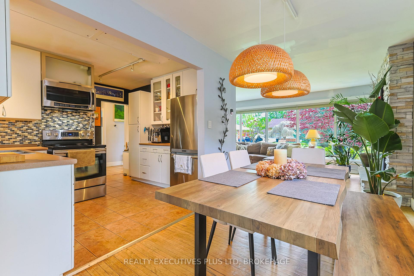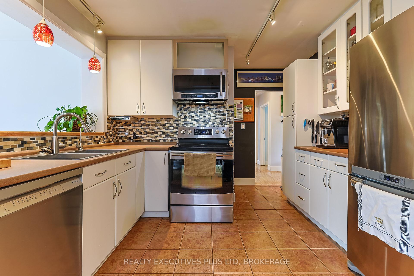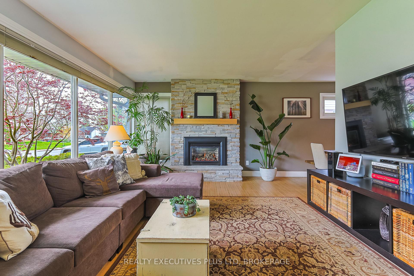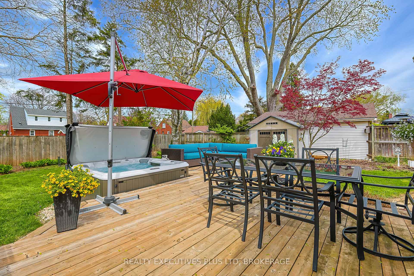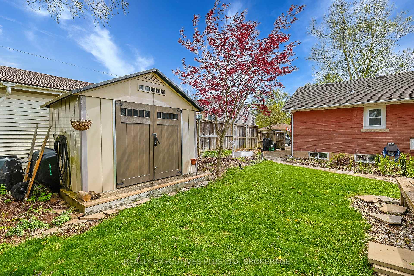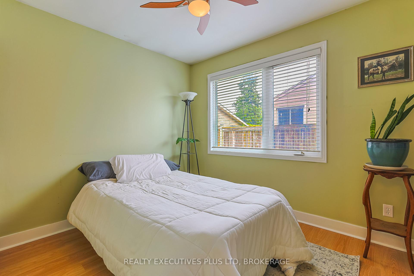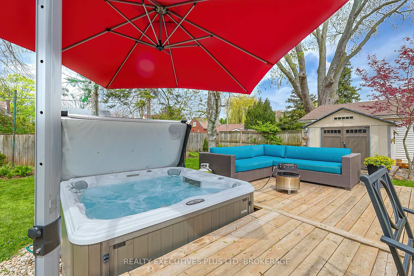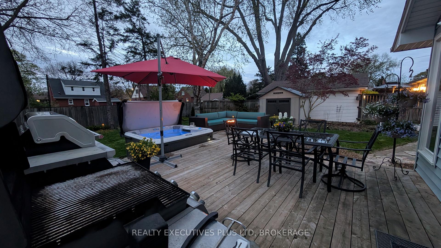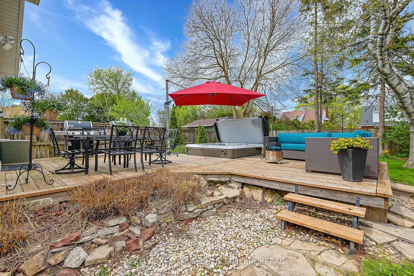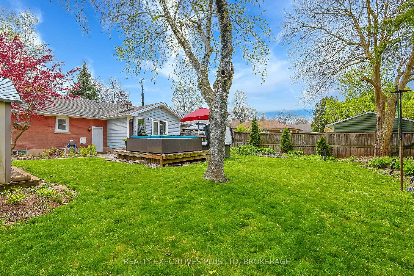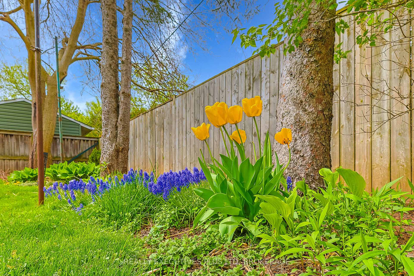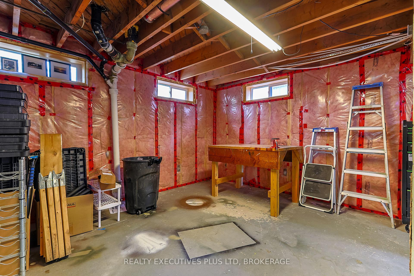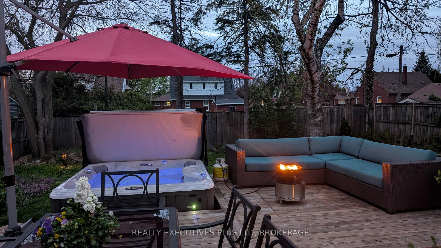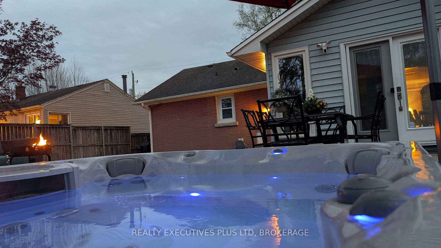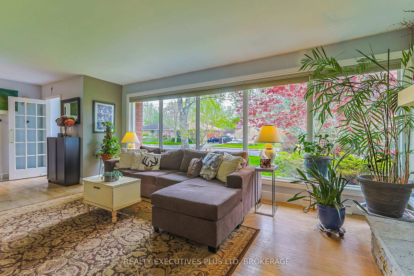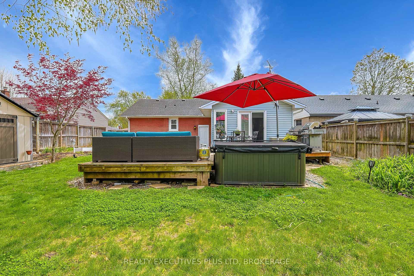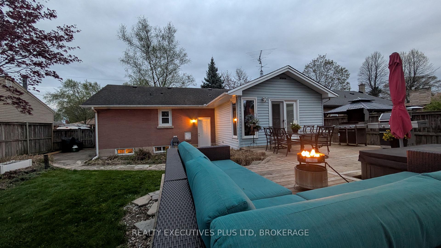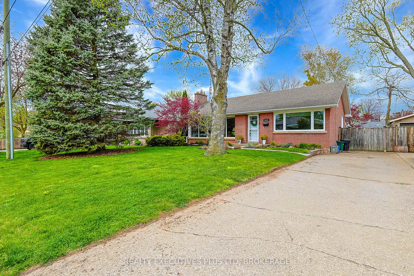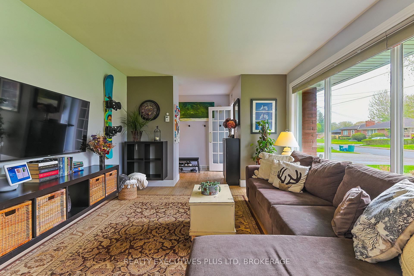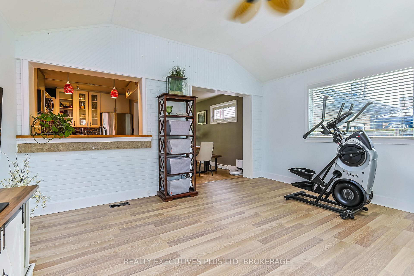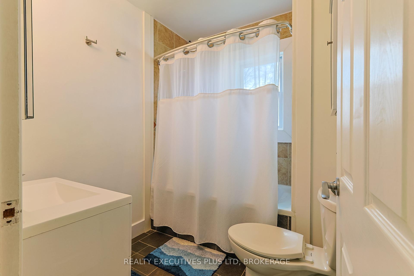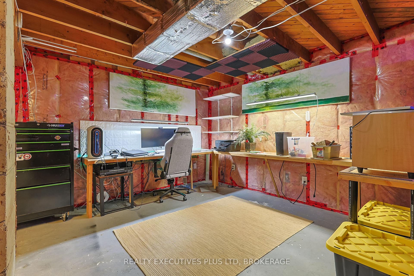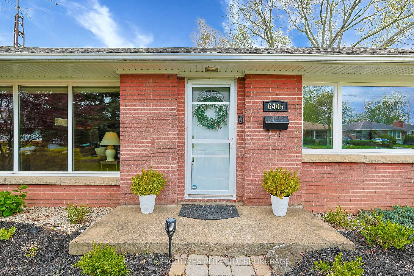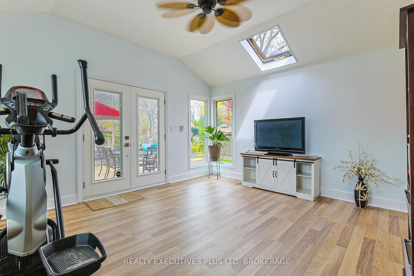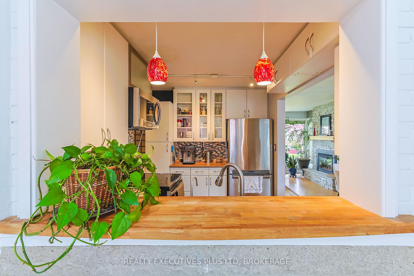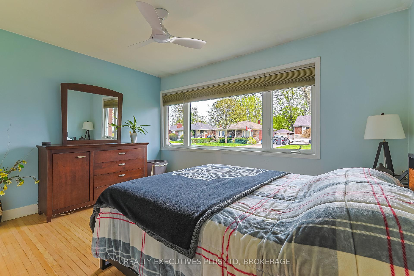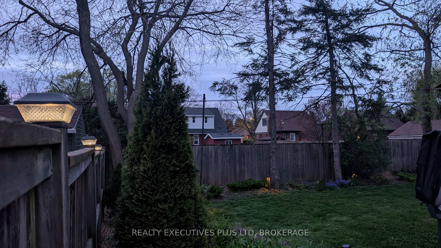$599,999
Available - For Sale
Listing ID: X12129772
6405 ATLEE Stre , Niagara Falls, L2G 2W7, Niagara
| Welcome Home! This all brick bungalow features 2 large bedrooms and an updated 4-piece bath all easily accessible on the main floor. The first thing you will notice when you walk in is the large bright windows and warm gas fireplace making the main living space cozy and inviting. The L Shaped living room leads into the dining room that features another window and enough space to add a harvest table and seating for the whole family! From there you will be drawn to the back sunroom with large bright windows, skylight and double patio doors that lead to your oasis of a backyard. This sunroom is perfect as your main floor family/tv room which gives you more living space. Kitchen is nicely appointed with a pass through to the sunroom which allows lots of natural light. 4-piece bath has been updated with a nice tub surround, vanity and toilet. Large main floor primary bedroom has large tinted windows and custom blinds to help when the sun rises and you are not ready to! 2nd bedroom is also a good size. Basement is large and unspoiled with it's own separate entrance. Once you enter the backyard you will immediately notice the beautiful gardens surrounding the yard, the raised wood deck large enough for a dining and lounging area. Nothing to do in the house but move in and live WELL! |
| Price | $599,999 |
| Taxes: | $3169.93 |
| Occupancy: | Owner |
| Address: | 6405 ATLEE Stre , Niagara Falls, L2G 2W7, Niagara |
| Acreage: | < .50 |
| Directions/Cross Streets: | DUNN TO HEXIMER TO ATLEE |
| Rooms: | 7 |
| Bedrooms: | 2 |
| Bedrooms +: | 0 |
| Family Room: | T |
| Basement: | Full |
| Level/Floor | Room | Length(ft) | Width(ft) | Descriptions | |
| Room 1 | Main | Living Ro | 18.56 | 11.71 | Hardwood Floor, Gas Fireplace |
| Room 2 | Main | Dining Ro | 11.38 | 8 | Hardwood Floor |
| Room 3 | Main | Sunroom | 14.99 | 13.58 | Laminate, W/O To Patio, Skylight |
| Room 4 | Main | Kitchen | 11.38 | 11.81 | |
| Room 5 | Main | Bathroom | 7.28 | 6.2 | 4 Pc Bath |
| Room 6 | Main | Bedroom | 13.28 | 9.12 | Hardwood Floor |
| Room 7 | Main | Bedroom 2 | 10.36 | 8.5 | |
| Room 8 | Basement | Workshop | 22.99 | 38.05 |
| Washroom Type | No. of Pieces | Level |
| Washroom Type 1 | 4 | Main |
| Washroom Type 2 | 0 | |
| Washroom Type 3 | 0 | |
| Washroom Type 4 | 0 | |
| Washroom Type 5 | 0 |
| Total Area: | 0.00 |
| Approximatly Age: | 51-99 |
| Property Type: | Detached |
| Style: | Bungalow |
| Exterior: | Brick Front |
| Garage Type: | None |
| Drive Parking Spaces: | 2 |
| Pool: | None |
| Other Structures: | Fence - Full, |
| Approximatly Age: | 51-99 |
| Approximatly Square Footage: | 700-1100 |
| Property Features: | Fenced Yard, Park |
| CAC Included: | N |
| Water Included: | N |
| Cabel TV Included: | N |
| Common Elements Included: | N |
| Heat Included: | N |
| Parking Included: | N |
| Condo Tax Included: | N |
| Building Insurance Included: | N |
| Fireplace/Stove: | Y |
| Heat Type: | Forced Air |
| Central Air Conditioning: | Central Air |
| Central Vac: | N |
| Laundry Level: | Syste |
| Ensuite Laundry: | F |
| Elevator Lift: | False |
| Sewers: | Sewer |
| Utilities-Cable: | A |
| Utilities-Hydro: | Y |
$
%
Years
This calculator is for demonstration purposes only. Always consult a professional
financial advisor before making personal financial decisions.
| Although the information displayed is believed to be accurate, no warranties or representations are made of any kind. |
| REALTY EXECUTIVES PLUS LTD, BROKERAGE |
|
|

Mak Azad
Broker
Dir:
647-831-6400
Bus:
416-298-8383
Fax:
416-298-8303
| Book Showing | Email a Friend |
Jump To:
At a Glance:
| Type: | Freehold - Detached |
| Area: | Niagara |
| Municipality: | Niagara Falls |
| Neighbourhood: | 217 - Arad/Fallsview |
| Style: | Bungalow |
| Approximate Age: | 51-99 |
| Tax: | $3,169.93 |
| Beds: | 2 |
| Baths: | 1 |
| Fireplace: | Y |
| Pool: | None |
Locatin Map:
Payment Calculator:

