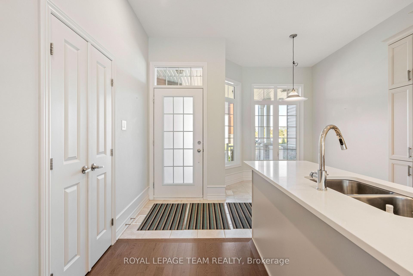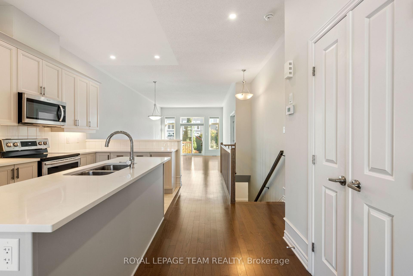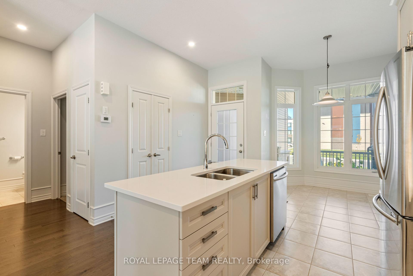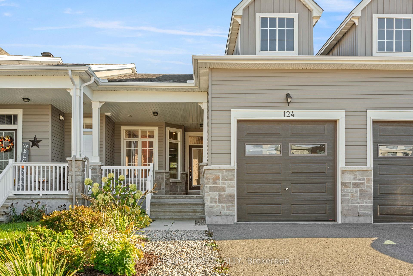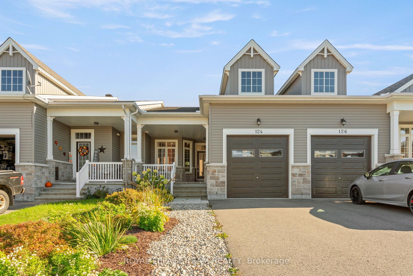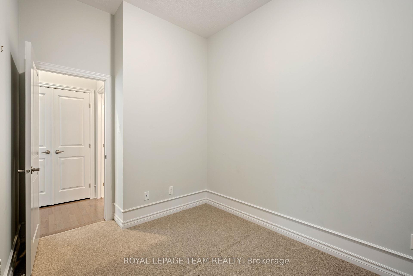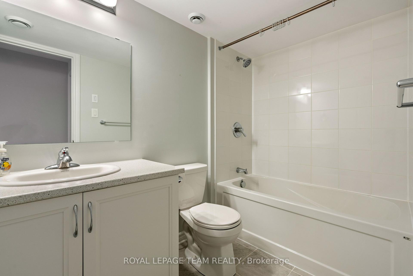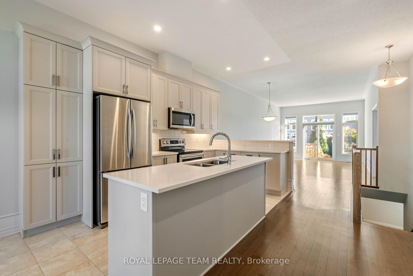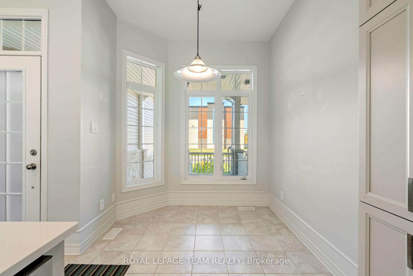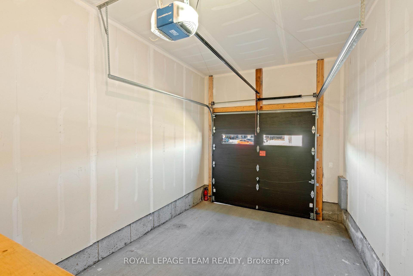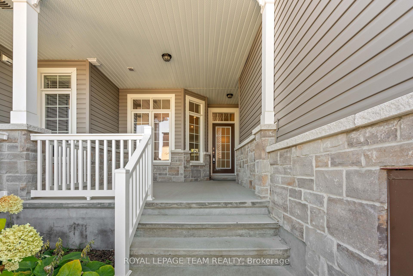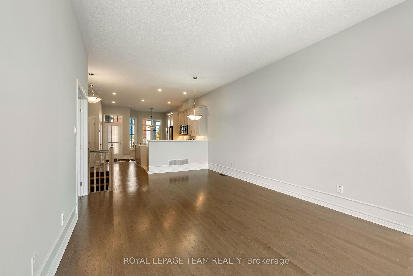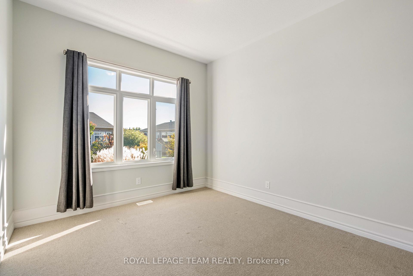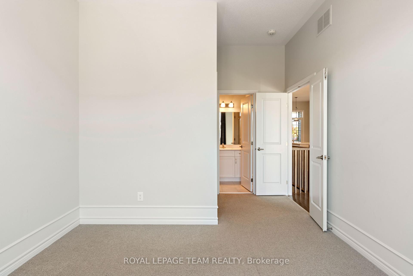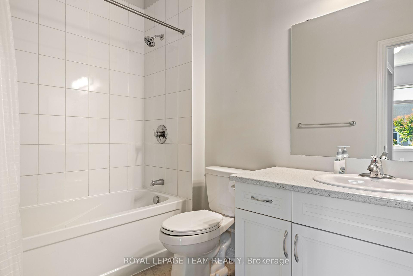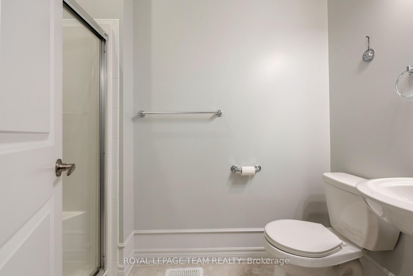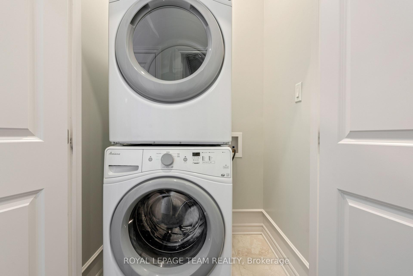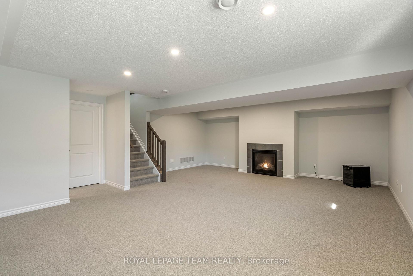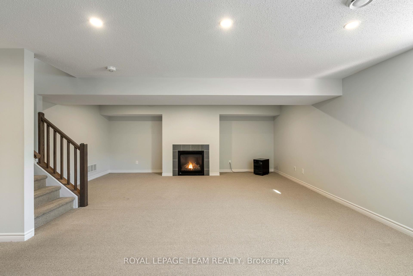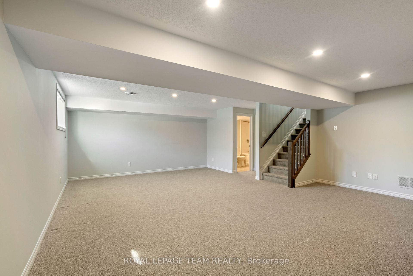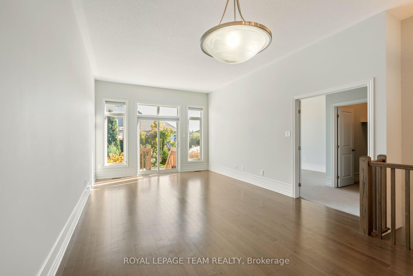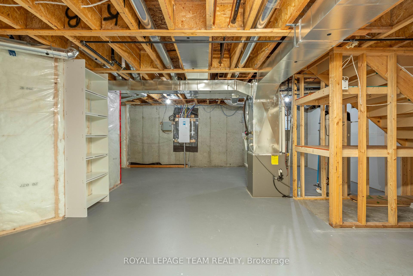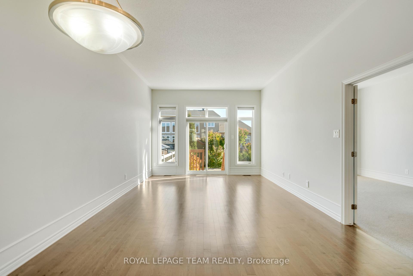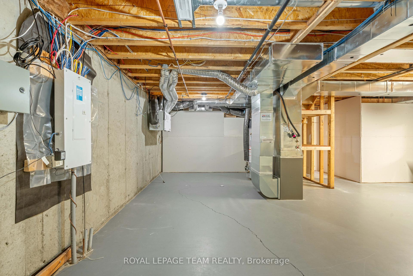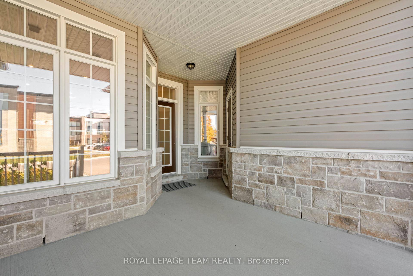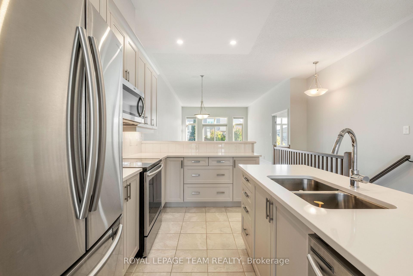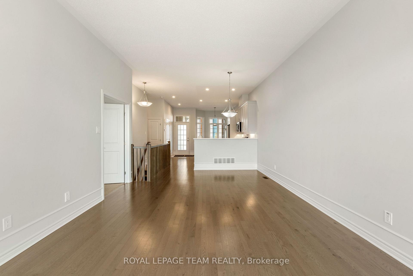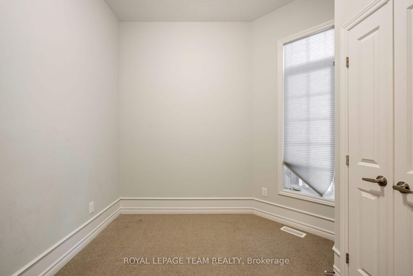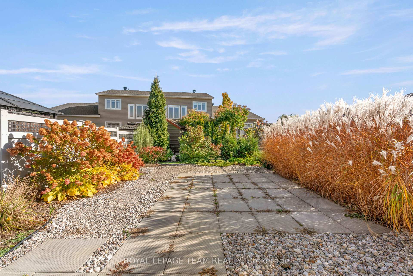$609,900
Available - For Sale
Listing ID: X12128235
124 George Stre West , North Grenville, K0G 1J0, Leeds and Grenvi
| Experience sophisticated living in this beautifully appointed executive townhome nestled within Urbandale's sought-after Country Walk adult lifestyle community in Kemptville. Imagine the ease of being within walking distance to Kemptville's charming shops, delectable restaurants, and everyday amenities, all while enjoying the tranquility of this well-designed neighbourhood.Step inside and be greeted by soaring 10' ceilings and an open, airy layout that invites natural light to flood the 2-bedroom, 3-bathroom home. Designed for both comfort and effortless style, this residence offers a truly upscale living experience. The gourmet kitchen is a chef's dream, showcasing gleaming quartz countertops and a generous island that serves as a natural gathering point for entertaining. High-end finishes are evident throughout, reflecting a commitment to quality and elegance.Rich hardwood floors flow seamlessly through the bright and spacious main living areas, enhancing the home's sophisticated ambiance. The convenience of a main floor laundry adds to the practicality of daily life. As you venture downstairs, you'll discover a finished lower-level family room, providing valuable additional living space perfect for relaxing, pursuing hobbies, or comfortably hosting visiting guests.Outside, the low-maintenance landscaping allows for a desirable lock-and-leave lifestyle, freeing up your time to enjoy the community and surrounding area. The attached garage is thoughtfully equipped with an electric vehicle charging outlet, catering to the eco-conscious homeowner.Embrace a vibrant and convenient adult lifestyle in this exceptional townhome within Urbandale's Country Walk, where quality craftsmanship meets an enviable location. |
| Price | $609,900 |
| Taxes: | $3742.00 |
| Assessment Year: | 2024 |
| Occupancy: | Tenant |
| Address: | 124 George Stre West , North Grenville, K0G 1J0, Leeds and Grenvi |
| Directions/Cross Streets: | Dumbrille |
| Rooms: | 9 |
| Bedrooms: | 2 |
| Bedrooms +: | 0 |
| Family Room: | T |
| Basement: | Finished |
| Level/Floor | Room | Length(ft) | Width(ft) | Descriptions | |
| Room 1 | Main | Kitchen | 21.39 | 7.97 | Ceramic Floor |
| Room 2 | Main | Living Ro | 13.15 | 12.3 | Hardwood Floor |
| Room 3 | Main | Primary B | 11.48 | 10.5 | |
| Room 4 | Main | Bedroom 2 | 10.4 | 7.64 | |
| Room 5 | Main | Bathroom | 8.72 | 8.27 | 4 Pc Ensuite |
| Room 6 | Lower | Bathroom | 7.97 | 4.49 | 4 Pc Ensuite |
| Room 7 | Main | Bathroom | 6.99 | 2.98 | 2 Pc Bath |
| Room 8 | Main | Laundry | 6.99 | 3.38 | |
| Room 9 | Lower | Family Ro | 23.16 | 18.99 |
| Washroom Type | No. of Pieces | Level |
| Washroom Type 1 | 4 | |
| Washroom Type 2 | 2 | |
| Washroom Type 3 | 0 | |
| Washroom Type 4 | 0 | |
| Washroom Type 5 | 0 | |
| Washroom Type 6 | 4 | |
| Washroom Type 7 | 2 | |
| Washroom Type 8 | 0 | |
| Washroom Type 9 | 0 | |
| Washroom Type 10 | 0 | |
| Washroom Type 11 | 4 | |
| Washroom Type 12 | 2 | |
| Washroom Type 13 | 0 | |
| Washroom Type 14 | 0 | |
| Washroom Type 15 | 0 |
| Total Area: | 0.00 |
| Property Type: | Att/Row/Townhouse |
| Style: | Bungalow |
| Exterior: | Stone, Vinyl Siding |
| Garage Type: | Attached |
| (Parking/)Drive: | Inside Ent |
| Drive Parking Spaces: | 2 |
| Park #1 | |
| Parking Type: | Inside Ent |
| Park #2 | |
| Parking Type: | Inside Ent |
| Park #3 | |
| Parking Type: | Private |
| Pool: | None |
| Approximatly Square Footage: | 1100-1500 |
| CAC Included: | N |
| Water Included: | N |
| Cabel TV Included: | N |
| Common Elements Included: | N |
| Heat Included: | N |
| Parking Included: | N |
| Condo Tax Included: | N |
| Building Insurance Included: | N |
| Fireplace/Stove: | Y |
| Heat Type: | Forced Air |
| Central Air Conditioning: | Central Air |
| Central Vac: | N |
| Laundry Level: | Syste |
| Ensuite Laundry: | F |
| Sewers: | Sewer |
| Utilities-Cable: | A |
| Utilities-Hydro: | Y |
$
%
Years
This calculator is for demonstration purposes only. Always consult a professional
financial advisor before making personal financial decisions.
| Although the information displayed is believed to be accurate, no warranties or representations are made of any kind. |
| ROYAL LEPAGE TEAM REALTY |
|
|

Mak Azad
Broker
Dir:
647-831-6400
Bus:
416-298-8383
Fax:
416-298-8303
| Book Showing | Email a Friend |
Jump To:
At a Glance:
| Type: | Freehold - Att/Row/Townhouse |
| Area: | Leeds and Grenville |
| Municipality: | North Grenville |
| Neighbourhood: | 801 - Kemptville |
| Style: | Bungalow |
| Tax: | $3,742 |
| Beds: | 2 |
| Baths: | 3 |
| Fireplace: | Y |
| Pool: | None |
Locatin Map:
Payment Calculator:

