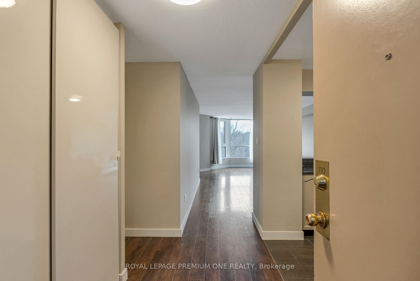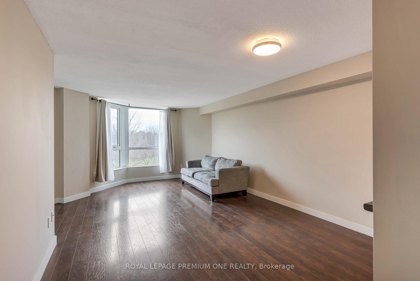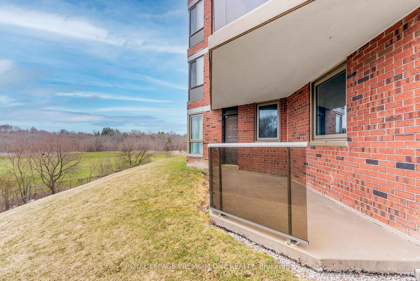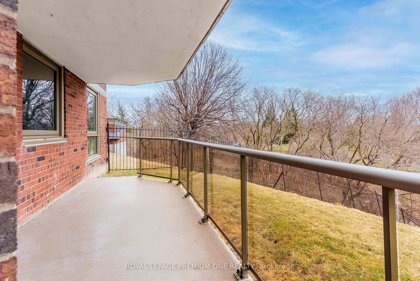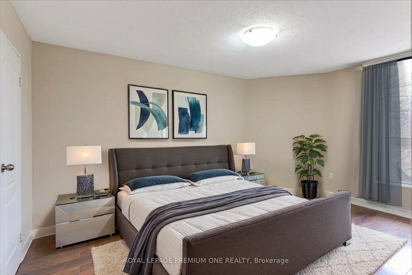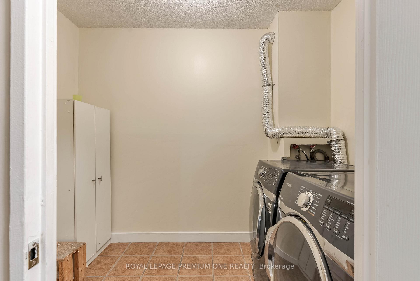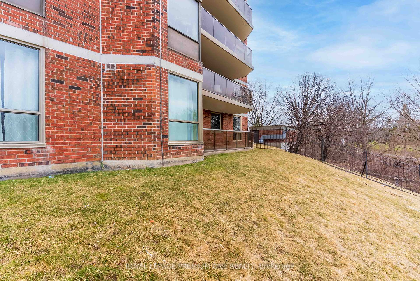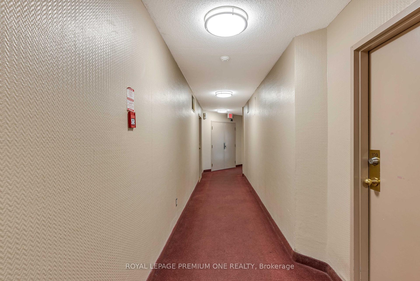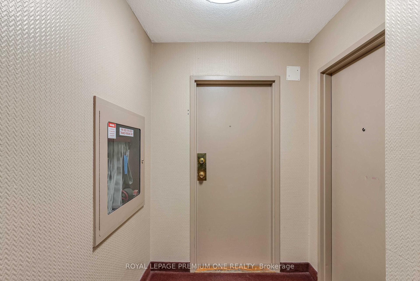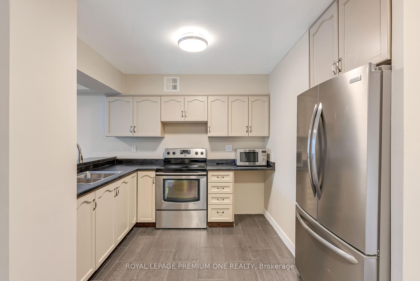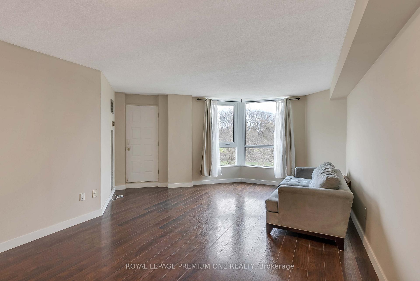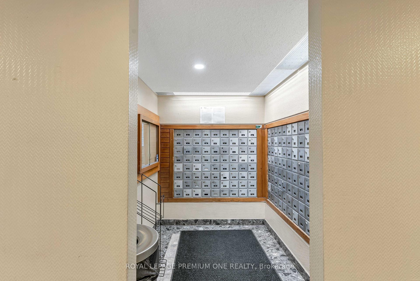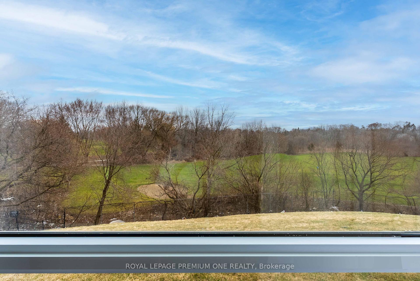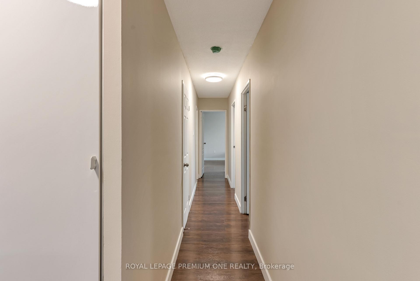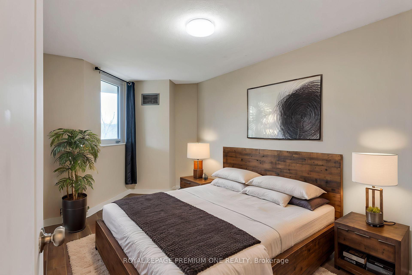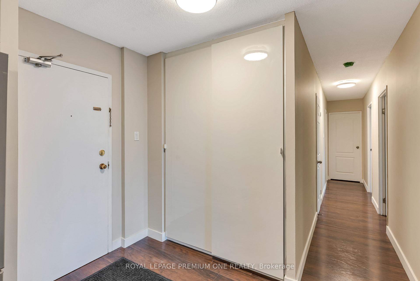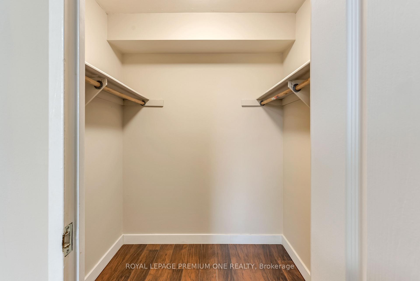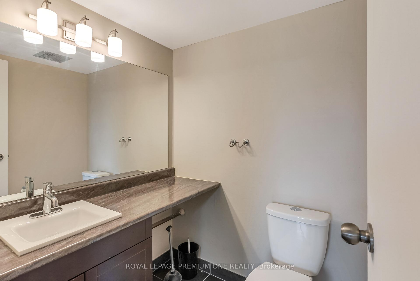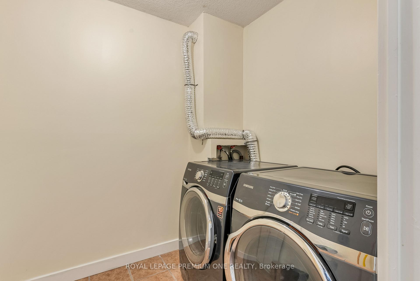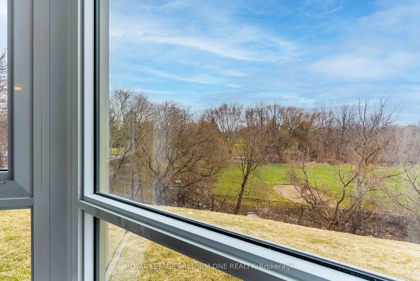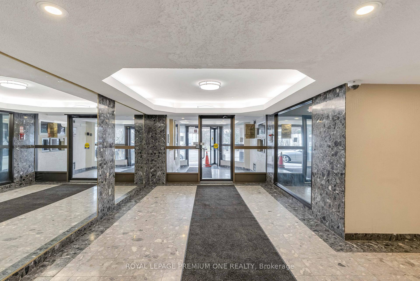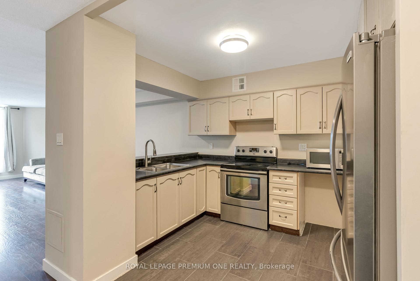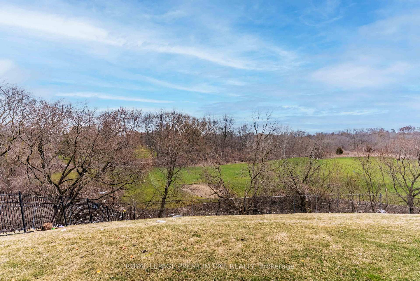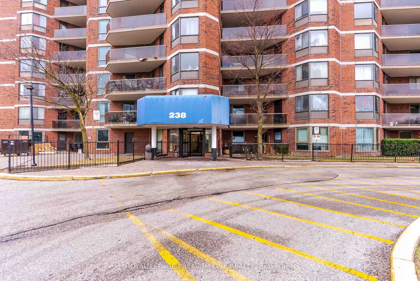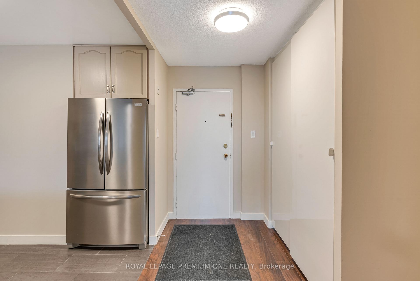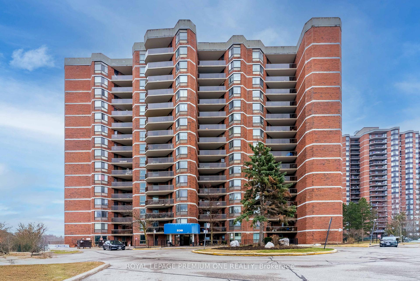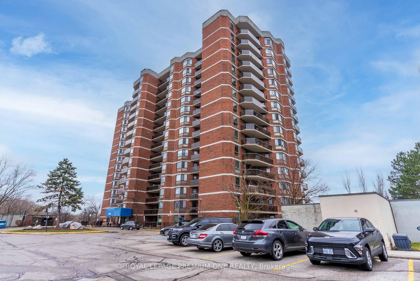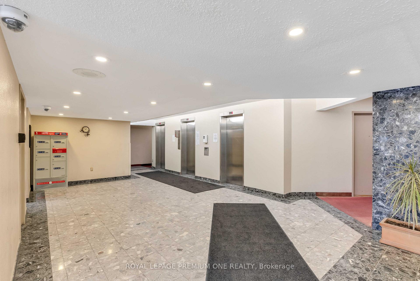$499,500
Available - For Sale
Listing ID: W12117165
238 Albion Road , Toronto, M9W 6A7, Toronto
| WELCOME HOME!!! Beautiful 3 Bedroom Spacious Condo With An Open Balcony And An Exceptional Panoramic View Overlooking Golf Course And The Humber River. Laminate Flooring and newly painted Throughout. Bathrooms W/Granite Counter & Porcelain Floor. Master Bedroom W/Ensuite Bath & W/I Closet. Separate Laundry Room. All existing appliances are functional and are owned by the seller and are being sold "as is." Easy Access To Hwy 400 & 401, Airport, TTC, Humber River, Hospital. Humber College And Schools |
| Price | $499,500 |
| Taxes: | $801.13 |
| Occupancy: | Owner |
| Address: | 238 Albion Road , Toronto, M9W 6A7, Toronto |
| Postal Code: | M9W 6A7 |
| Province/State: | Toronto |
| Directions/Cross Streets: | Albion/Weston |
| Level/Floor | Room | Length(ft) | Width(ft) | Descriptions | |
| Room 1 | Main | Living Ro | 13.12 | 15.74 | Combined w/Br, Laminate, Balcony |
| Room 2 | Main | Dining Ro | 10.82 | 12.46 | Combined w/Living, Laminate |
| Room 3 | Main | Kitchen | 11.61 | 8.86 | Eat-in Kitchen, Porcelain Floor |
| Room 4 | Main | Primary B | 15.74 | 10.5 | Walk-In Closet(s), Laminate, 2 Pc Ensuite |
| Room 5 | Main | Bedroom 2 | 12.14 | 11.48 | Large Window, Laminate, Double Closet |
| Room 6 | Main | Bedroom 3 | 15.09 | 10.82 | Large Window, Laminate, Double Closet |
| Room 7 | Main | Laundry | 9.18 | 6.23 | Ceramic Floor |
| Washroom Type | No. of Pieces | Level |
| Washroom Type 1 | 3 | Flat |
| Washroom Type 2 | 2 | Flat |
| Washroom Type 3 | 0 | |
| Washroom Type 4 | 0 | |
| Washroom Type 5 | 0 |
| Total Area: | 0.00 |
| Approximatly Age: | 31-50 |
| Washrooms: | 2 |
| Heat Type: | Forced Air |
| Central Air Conditioning: | Central Air |
| Elevator Lift: | True |
$
%
Years
This calculator is for demonstration purposes only. Always consult a professional
financial advisor before making personal financial decisions.
| Although the information displayed is believed to be accurate, no warranties or representations are made of any kind. |
| ROYAL LEPAGE PREMIUM ONE REALTY |
|
|

Mak Azad
Broker
Dir:
647-831-6400
Bus:
416-298-8383
Fax:
416-298-8303
| Book Showing | Email a Friend |
Jump To:
At a Glance:
| Type: | Com - Condo Apartment |
| Area: | Toronto |
| Municipality: | Toronto W10 |
| Neighbourhood: | Elms-Old Rexdale |
| Style: | 1 Storey/Apt |
| Approximate Age: | 31-50 |
| Tax: | $801.13 |
| Maintenance Fee: | $1,034.38 |
| Beds: | 3 |
| Baths: | 2 |
| Fireplace: | N |
Locatin Map:
Payment Calculator:

