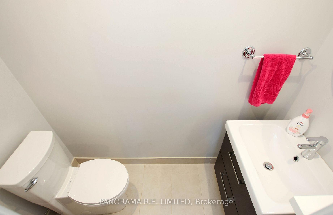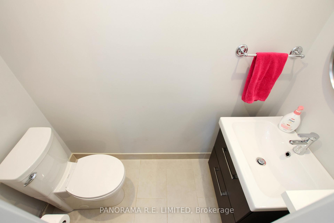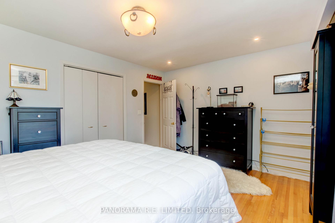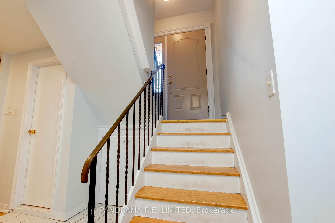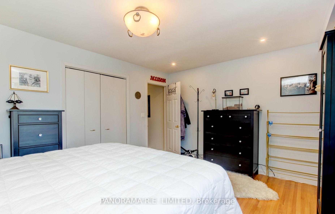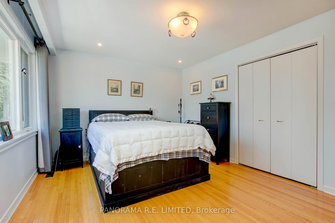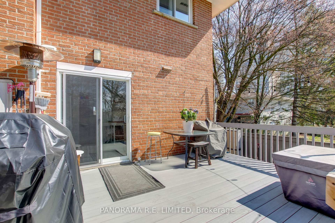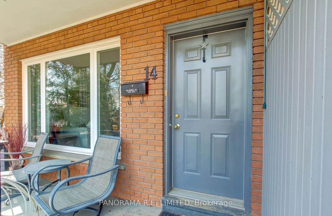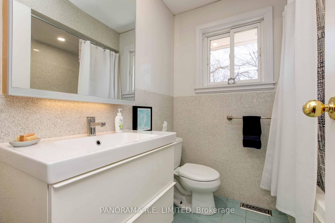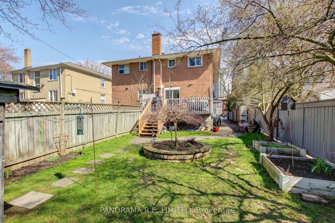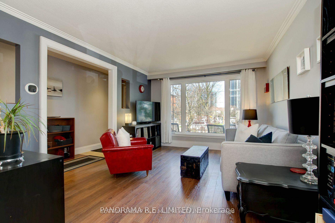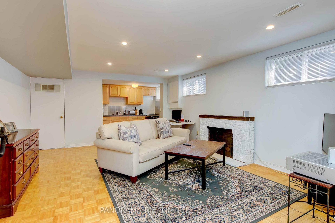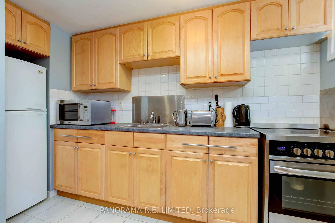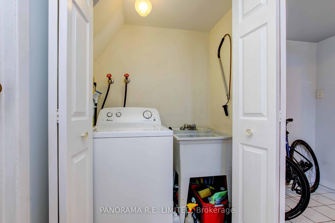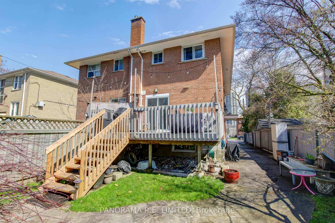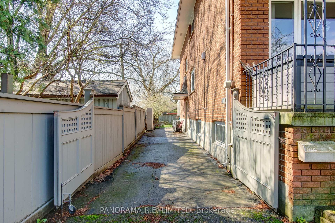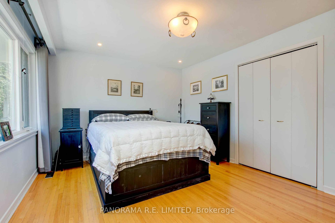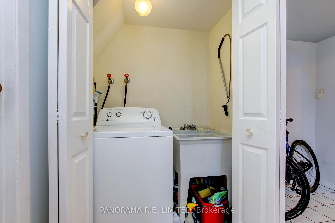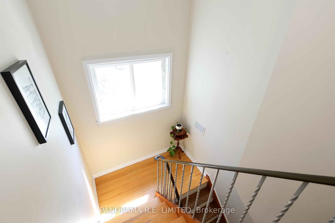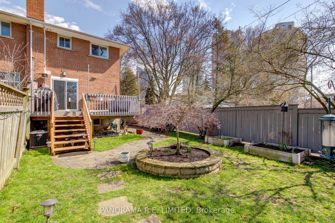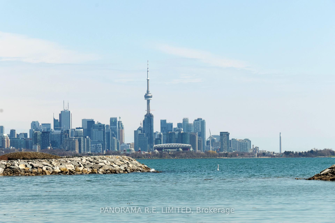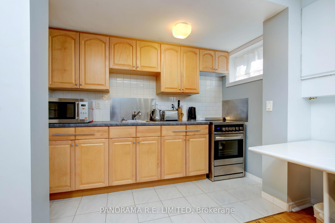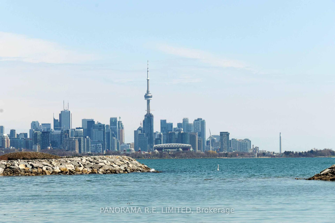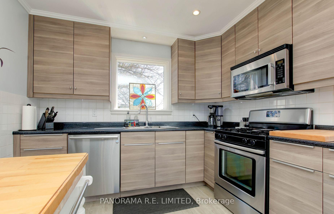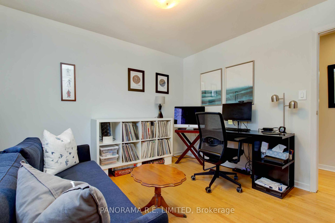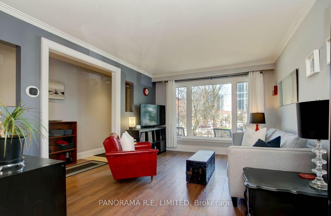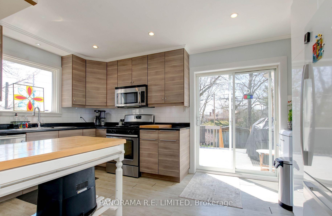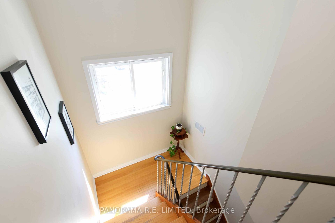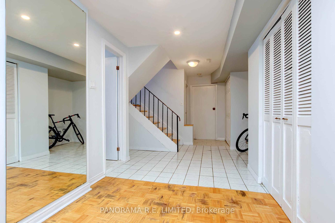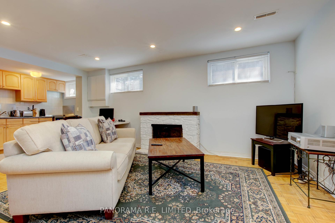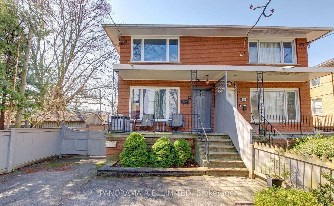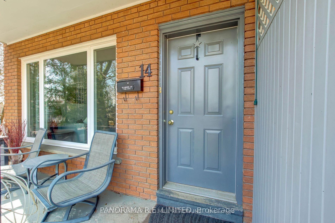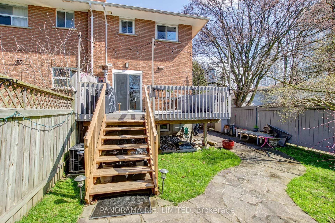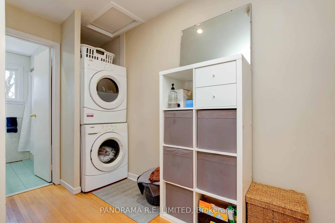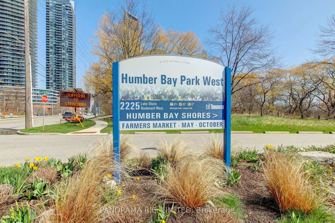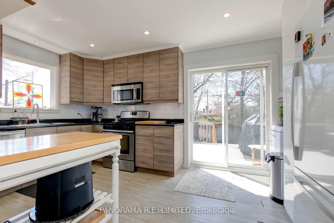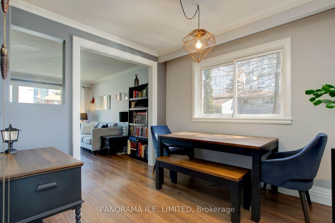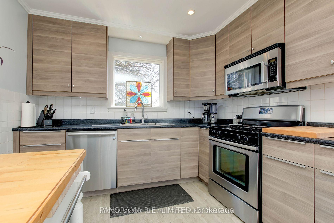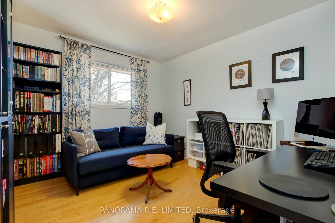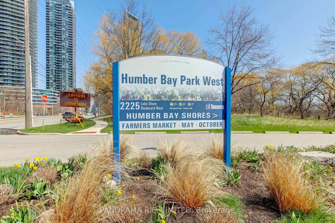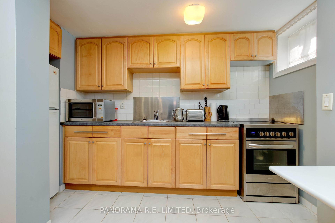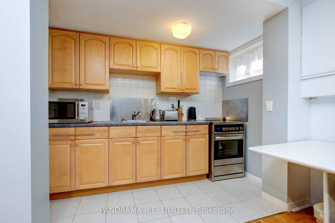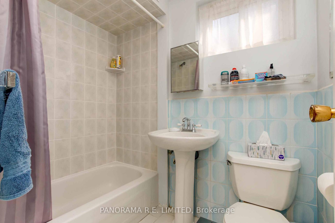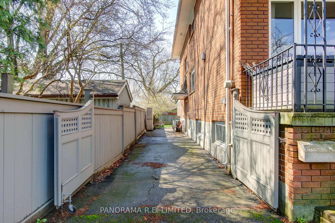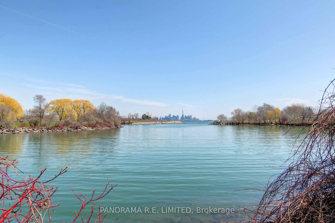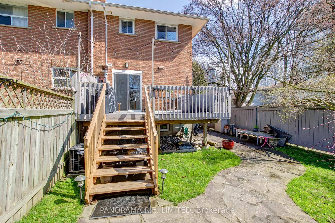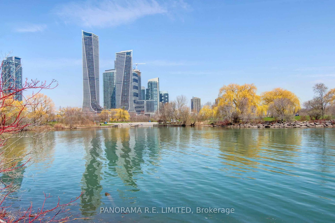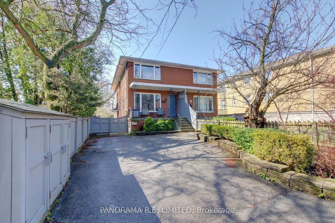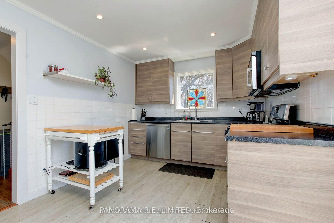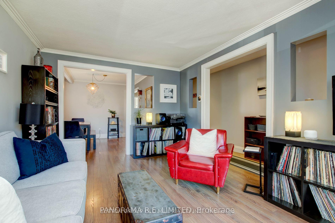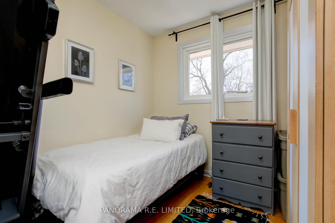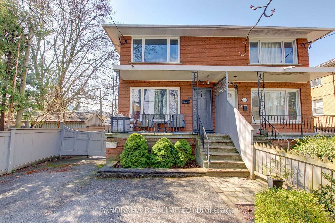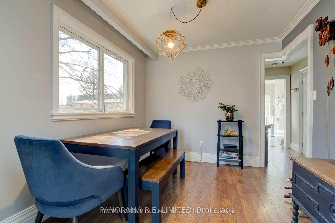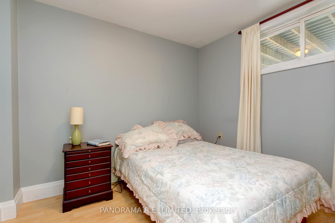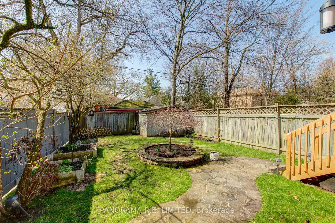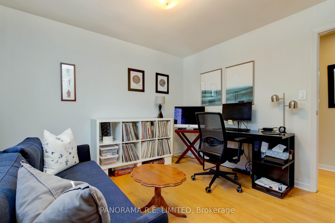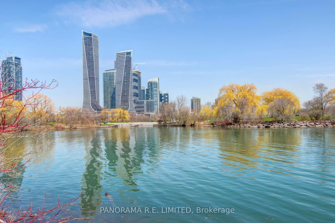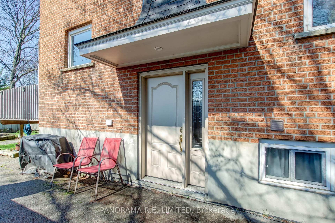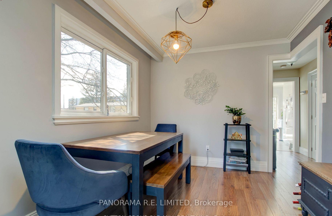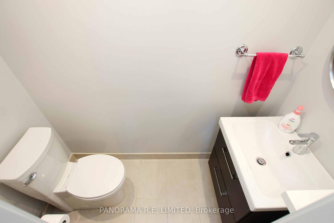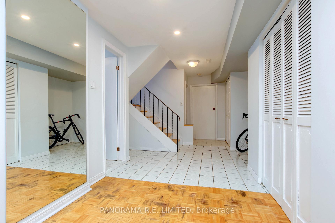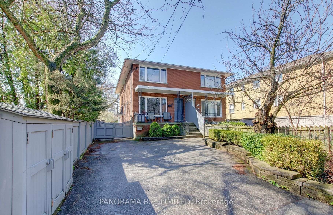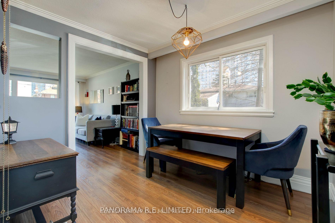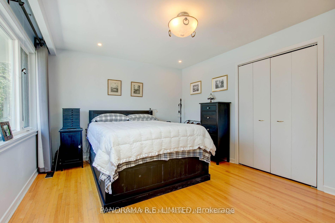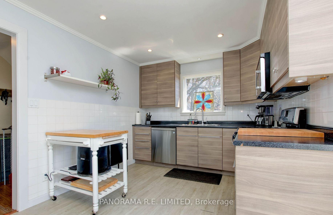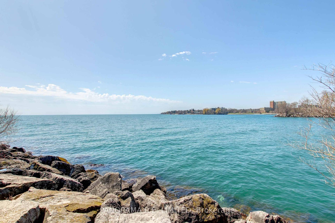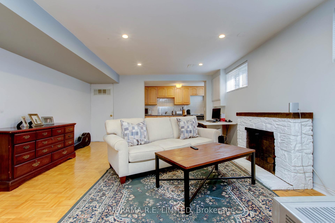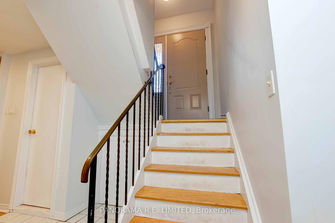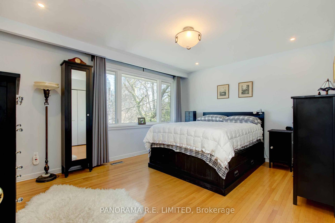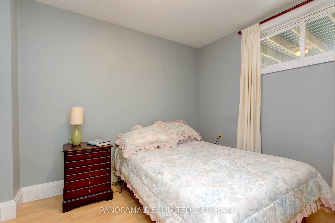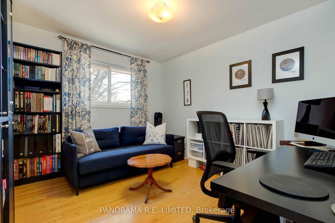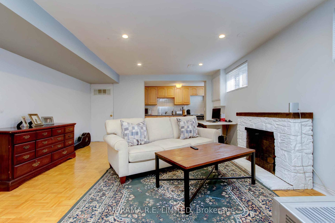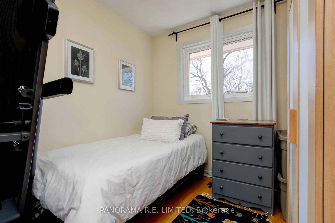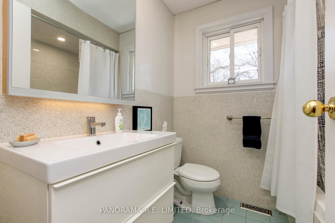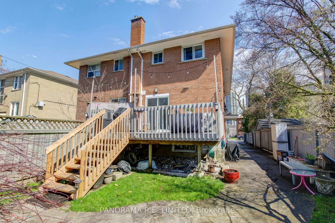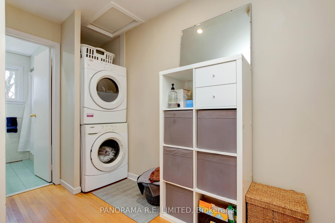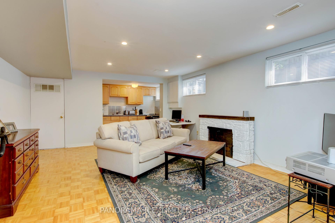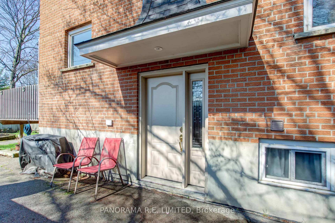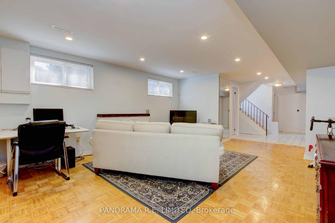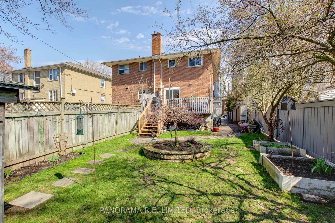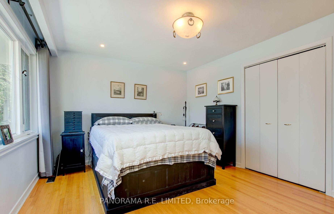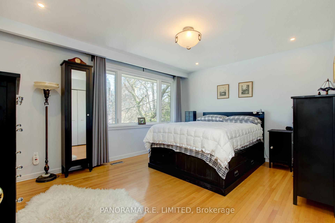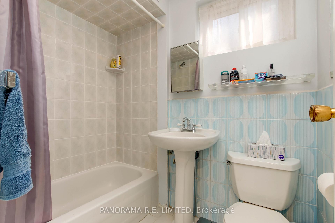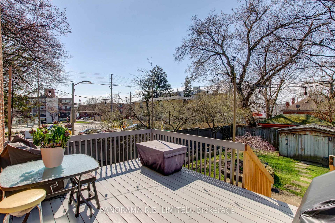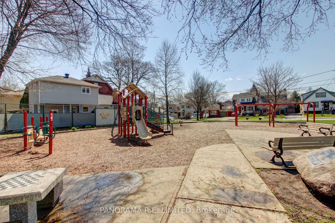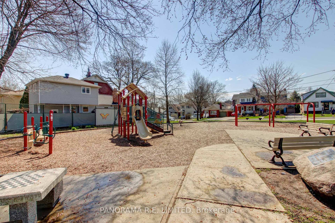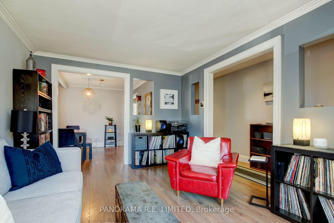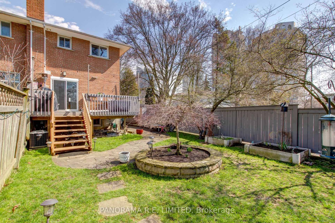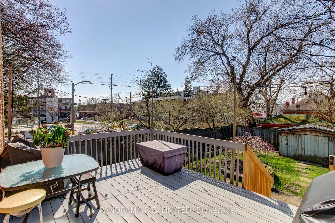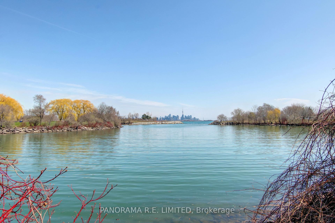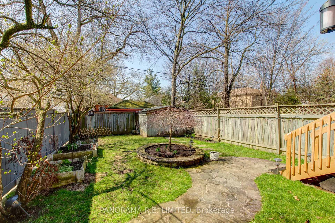$1,349,900
Available - For Sale
Listing ID: W12129809
14 Louisa Stre , Toronto, M8V 2K6, Toronto
| 14 Louisa Street is a beautiful and well-maintained property perfect as a home to call your own and an incredible investment opportunity! Ideally situated in the heart of Mimico this 2-storey solid brick semi-detached home has undergone newer renovations throughout the main floor. Bright and airy Living and Dining Rooms leading to a new modern kitchen with a walk-out to a spacious deck and private all fenced-in backyard. Newer and convenient 2-Piece Bathroom on main floor for guests. Upstairs you'll find three Bedrooms including a spacious Primary Bedroom with large closet as well as a laundry closet. Accessible through a separate entrance is a lower floor 1-Bedroom Suite with open concept Living/Dining rooms and Kitchen and own laundry. Extended private driveway with parking for up to three cars. All this is located in fabulous Humber Bay with seconds walk to the lake, bike and walking trails, public transit, Mimico GO, restaurants, shopping, and more! There's a lot to love! |
| Price | $1,349,900 |
| Taxes: | $4348.95 |
| Assessment Year: | 2024 |
| Occupancy: | Tenant |
| Address: | 14 Louisa Stre , Toronto, M8V 2K6, Toronto |
| Directions/Cross Streets: | Lake Shore Blvd West/Park Lawn |
| Rooms: | 6 |
| Rooms +: | 4 |
| Bedrooms: | 3 |
| Bedrooms +: | 1 |
| Family Room: | F |
| Basement: | Apartment, Separate Ent |
| Level/Floor | Room | Length(ft) | Width(ft) | Descriptions | |
| Room 1 | Main | Living Ro | 15.38 | 10.82 | Laminate, Large Window, Overlooks Dining |
| Room 2 | Main | Dining Ro | 9.81 | 9.09 | Laminate, Large Window, Overlooks Living |
| Room 3 | Main | Kitchen | 15.38 | 9.15 | Laminate, Pot Lights, W/O To Deck |
| Room 4 | Main | Foyer | 20.17 | 4.3 | Laminate, Mirrored Closet |
| Room 5 | Second | Primary B | 15.45 | 12 | Hardwood Floor, Large Window, Large Closet |
| Room 6 | Second | Bedroom 2 | 11.35 | 10.76 | Hardwood Floor, Window, Closet |
| Room 7 | Second | Bedroom 3 | 9.77 | 9.18 | Hardwood Floor, Window, Closet |
| Room 8 | Basement | Living Ro | 16.47 | 12.66 | Parquet, Open Concept, Window |
| Room 9 | Basement | Dining Ro | 15.42 | 4.92 | Parquet, Open Concept, Window |
| Room 10 | Basement | Kitchen | 11.97 | 5.38 | Ceramic Floor, Pantry, Combined w/Dining |
| Room 11 | Basement | Bedroom 4 | 9.15 | 7.45 | Laminate, Window |
| Washroom Type | No. of Pieces | Level |
| Washroom Type 1 | 4 | Second |
| Washroom Type 2 | 2 | Main |
| Washroom Type 3 | 4 | Basement |
| Washroom Type 4 | 0 | |
| Washroom Type 5 | 0 |
| Total Area: | 0.00 |
| Property Type: | Semi-Detached |
| Style: | 2-Storey |
| Exterior: | Brick |
| Garage Type: | None |
| (Parking/)Drive: | Private |
| Drive Parking Spaces: | 3 |
| Park #1 | |
| Parking Type: | Private |
| Park #2 | |
| Parking Type: | Private |
| Pool: | None |
| Approximatly Square Footage: | 1100-1500 |
| Property Features: | Fenced Yard, Greenbelt/Conserva |
| CAC Included: | N |
| Water Included: | N |
| Cabel TV Included: | N |
| Common Elements Included: | N |
| Heat Included: | N |
| Parking Included: | N |
| Condo Tax Included: | N |
| Building Insurance Included: | N |
| Fireplace/Stove: | N |
| Heat Type: | Forced Air |
| Central Air Conditioning: | Central Air |
| Central Vac: | N |
| Laundry Level: | Syste |
| Ensuite Laundry: | F |
| Sewers: | Sewer |
$
%
Years
This calculator is for demonstration purposes only. Always consult a professional
financial advisor before making personal financial decisions.
| Although the information displayed is believed to be accurate, no warranties or representations are made of any kind. |
| PANORAMA R.E. LIMITED |
|
|

Mak Azad
Broker
Dir:
647-831-6400
Bus:
416-298-8383
Fax:
416-298-8303
| Book Showing | Email a Friend |
Jump To:
At a Glance:
| Type: | Freehold - Semi-Detached |
| Area: | Toronto |
| Municipality: | Toronto W06 |
| Neighbourhood: | Mimico |
| Style: | 2-Storey |
| Tax: | $4,348.95 |
| Beds: | 3+1 |
| Baths: | 3 |
| Fireplace: | N |
| Pool: | None |
Locatin Map:
Payment Calculator:


