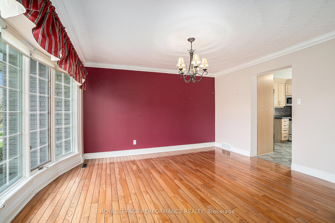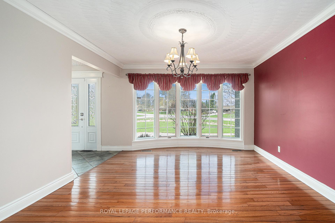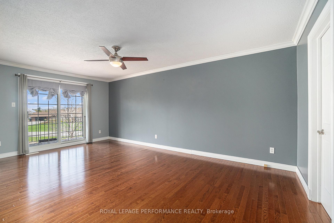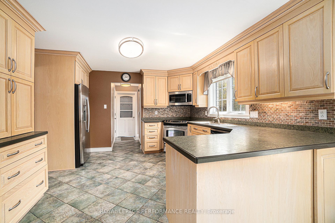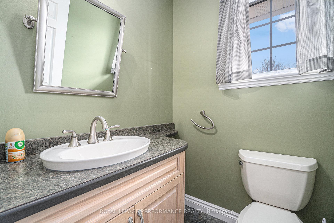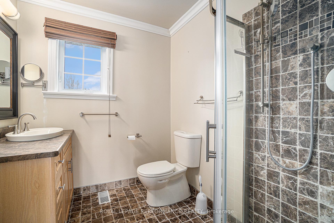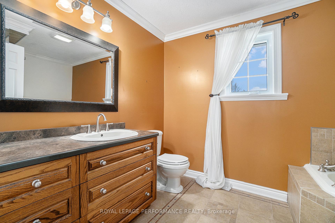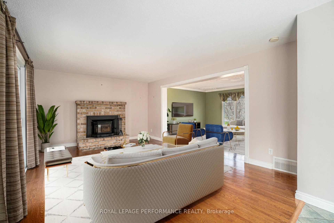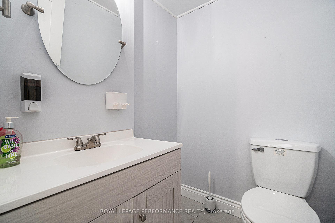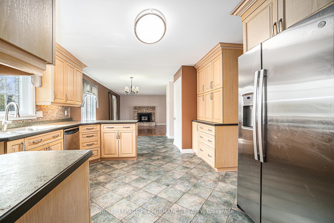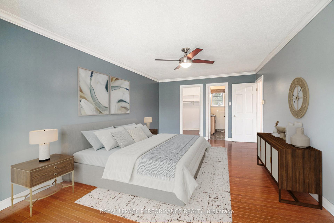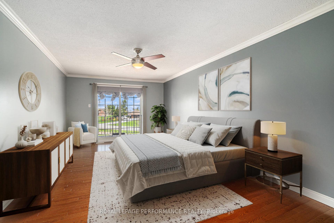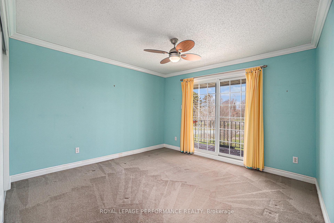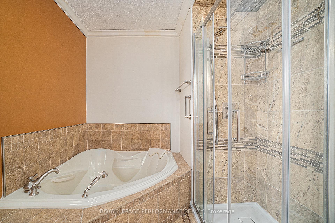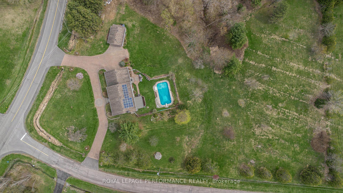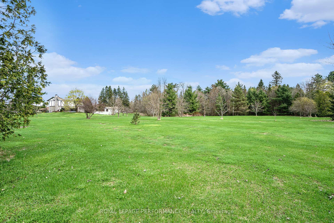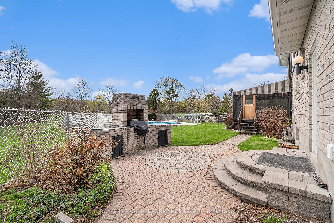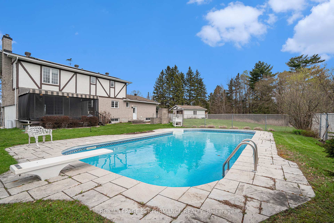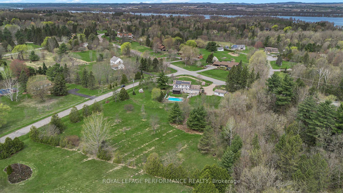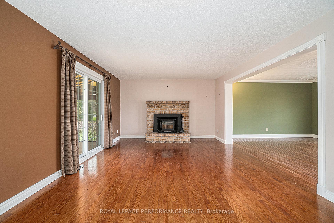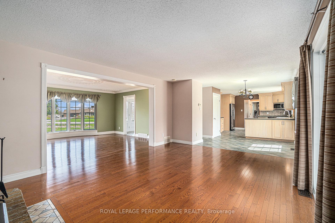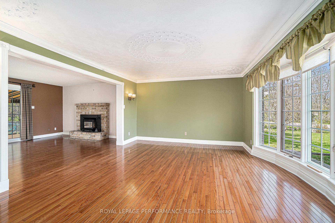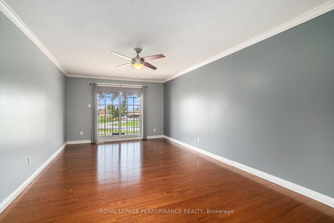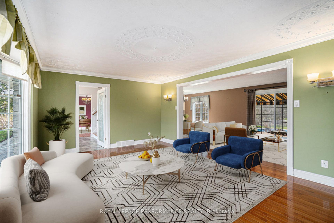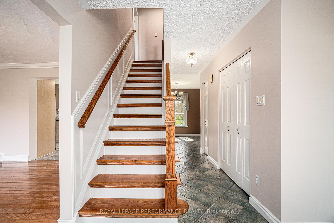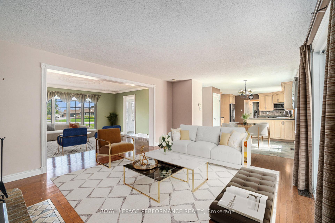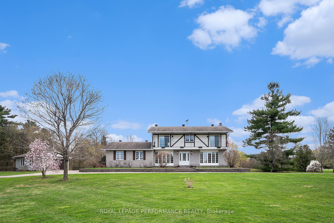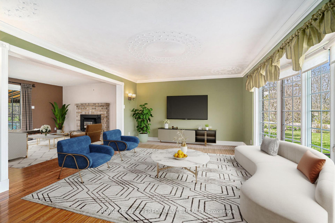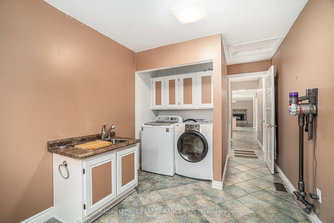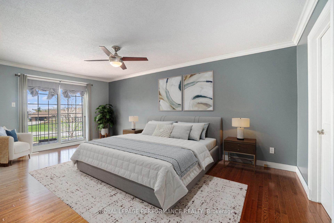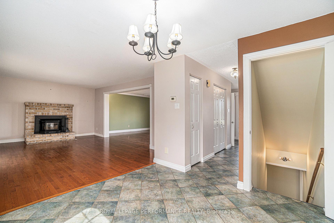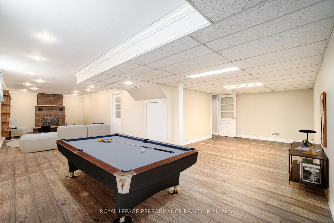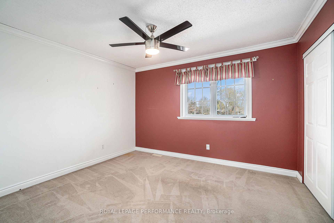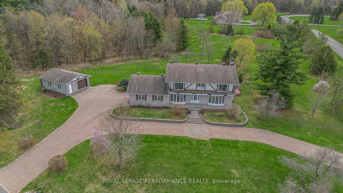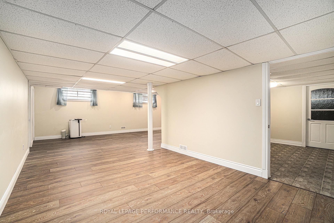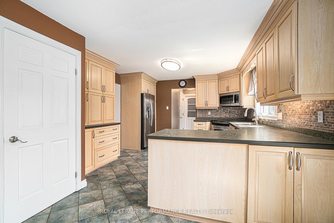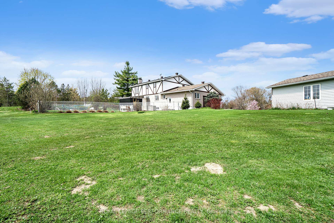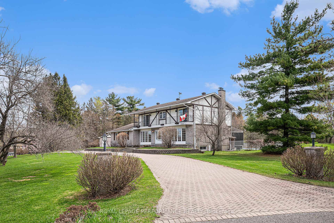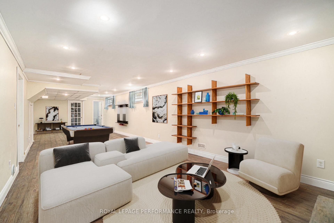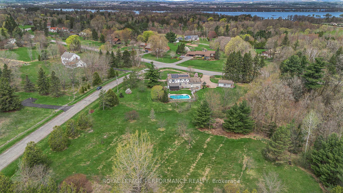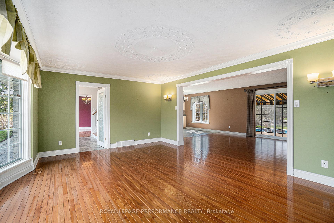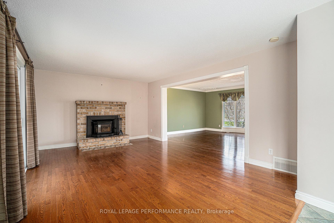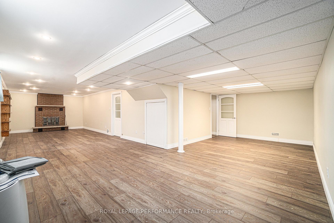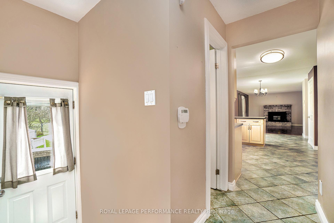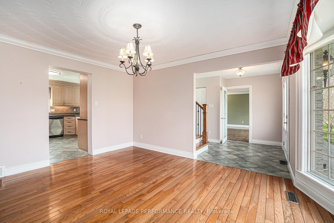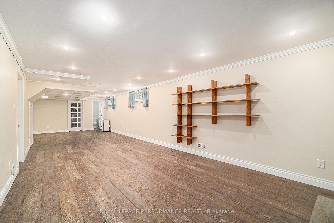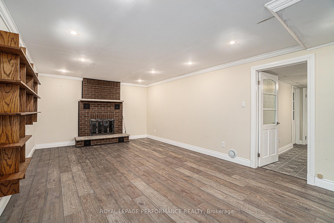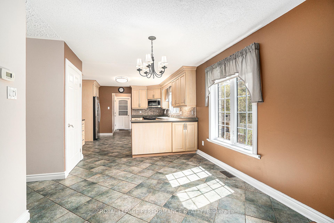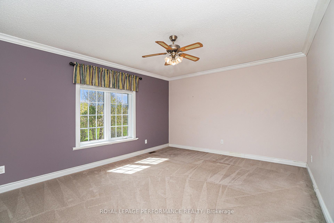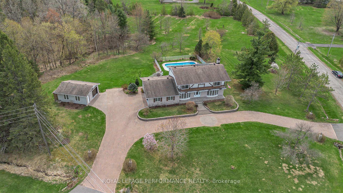$1,099,999
Available - For Sale
Listing ID: X12129813
1500 Kinsella Driv , Orleans - Cumberland and Area, K4C 1A9, Ottawa
| Spacious & Lovingly-Maintained 2-Storey Family Home w/INGROUND POOL & Large CORNER LOT (2.5 acres of land)! Nestled in the prestigious neighborhood of Cumberland Estates, this home offers a blend of timeless character & thoughtful updates over the years. Situated on a generous lot, this property provides ample space inside and out, making it perfect for those who value both comfort & outdoor living. Ample Parking & Storage, w/ both an attached 2 car garage & a detached garage(with optional heating & 100 amp service for the hobbyist), plus a circular interlock driveway, there's plenty of room for vehicles & extra storage. This home has been carefully updated to ensure lasting quality and charm, including, 40-year shingles(11), newer PVC windows, gas furnace(19), new sump pump(24), gas generator(24), 16 solar panels(21) on the roof paid off add to the energy efficiency of the home along with a total of 400amps are just a few of the features! The large yard impresses w/an inground salt water pool, (newer liner, pump and concrete surround) creating a private OASIS perfect for relaxation or entertaining! Inside the home there is plenty of space for family & friends to gather in the eat in updated kitchen that is open to the family room w/a Wood Burning fireplace. The main floor also offers a formal living/dining space along with a flex space, laundry & 2 piece bath. The 2nd flr has an impressive Primary Bedroom w/a Walk-In Closet & 3P ENSUITE! Three other generous size bedrooms with an UPDATED Main Full Bathroom, plus a top balcony is the perfect spot to enjoy the peaceful surroundings! The lower level is expansive and fully finished with a newer 2 piece bath and wood fireplace. Located in an established and prestigious neighborhood, this home offers both privacy and convenience, w/easy access to the 174 & all amenities. The combination of space, character, location and to many conveniences to list! |
| Price | $1,099,999 |
| Taxes: | $6461.49 |
| Occupancy: | Vacant |
| Address: | 1500 Kinsella Driv , Orleans - Cumberland and Area, K4C 1A9, Ottawa |
| Acreage: | 2-4.99 |
| Directions/Cross Streets: | Old Montreal Rd |
| Rooms: | 15 |
| Bedrooms: | 4 |
| Bedrooms +: | 0 |
| Family Room: | T |
| Basement: | Finished |
| Level/Floor | Room | Length(ft) | Width(ft) | Descriptions | |
| Room 1 | Main | Living Ro | 17.12 | 14.2 | Hardwood Floor |
| Room 2 | Main | Dining Ro | 12.43 | 14.92 | Hardwood Floor |
| Room 3 | Main | Kitchen | 13.25 | 12.23 | Breakfast Area, Tile Floor |
| Room 4 | Main | Family Ro | 17.09 | 12.99 | Fireplace, Hardwood Floor, W/O To Deck |
| Room 5 | Main | Other | 15.02 | 7.9 | Separate Room, Combined w/Laundry, B/I Vanity |
| Room 6 | Main | Bathroom | 3.9 | 4.33 | 2 Pc Bath |
| Room 7 | Second | Primary B | 12.1 | 19.16 | Walk-In Closet(s), 3 Pc Ensuite, Hardwood Floor |
| Room 8 | Second | Bedroom 2 | 14.83 | 11.71 | |
| Room 9 | Second | Bedroom 3 | 12.66 | 10.82 | |
| Room 10 | Second | Bedroom 4 | 11.32 | 14.24 | |
| Room 11 | Second | Bathroom | 10.66 | 6.79 | 4 Pc Bath, Separate Shower, Soaking Tub |
| Room 12 | Lower | Recreatio | 40.41 | 25.68 | Fireplace, Laminate, Pot Lights |
| Room 13 | Lower | Bathroom | 4.72 | 4.23 | 2 Pc Bath |
| Room 14 | Lower | Workshop | 22.63 | 7.02 | |
| Room 15 | Lower | Utility R | 13.71 | 12.46 |
| Washroom Type | No. of Pieces | Level |
| Washroom Type 1 | 2 | Main |
| Washroom Type 2 | 3 | Second |
| Washroom Type 3 | 4 | Second |
| Washroom Type 4 | 2 | Lower |
| Washroom Type 5 | 0 |
| Total Area: | 0.00 |
| Approximatly Age: | 31-50 |
| Property Type: | Detached |
| Style: | 2-Storey |
| Exterior: | Brick, Stucco (Plaster) |
| Garage Type: | Attached |
| (Parking/)Drive: | Circular D |
| Drive Parking Spaces: | 8 |
| Park #1 | |
| Parking Type: | Circular D |
| Park #2 | |
| Parking Type: | Circular D |
| Park #3 | |
| Parking Type: | Inside Ent |
| Pool: | Inground |
| Other Structures: | Additional Gar |
| Approximatly Age: | 31-50 |
| Approximatly Square Footage: | 2500-3000 |
| Property Features: | Wooded/Treed |
| CAC Included: | N |
| Water Included: | N |
| Cabel TV Included: | N |
| Common Elements Included: | N |
| Heat Included: | N |
| Parking Included: | N |
| Condo Tax Included: | N |
| Building Insurance Included: | N |
| Fireplace/Stove: | Y |
| Heat Type: | Forced Air |
| Central Air Conditioning: | None |
| Central Vac: | N |
| Laundry Level: | Syste |
| Ensuite Laundry: | F |
| Elevator Lift: | False |
| Sewers: | Septic |
| Water: | Drilled W |
| Water Supply Types: | Drilled Well |
$
%
Years
This calculator is for demonstration purposes only. Always consult a professional
financial advisor before making personal financial decisions.
| Although the information displayed is believed to be accurate, no warranties or representations are made of any kind. |
| ROYAL LEPAGE PERFORMANCE REALTY |
|
|

Mak Azad
Broker
Dir:
647-831-6400
Bus:
416-298-8383
Fax:
416-298-8303
| Book Showing | Email a Friend |
Jump To:
At a Glance:
| Type: | Freehold - Detached |
| Area: | Ottawa |
| Municipality: | Orleans - Cumberland and Area |
| Neighbourhood: | 1114 - Cumberland Estates |
| Style: | 2-Storey |
| Approximate Age: | 31-50 |
| Tax: | $6,461.49 |
| Beds: | 4 |
| Baths: | 4 |
| Fireplace: | Y |
| Pool: | Inground |
Locatin Map:
Payment Calculator:


