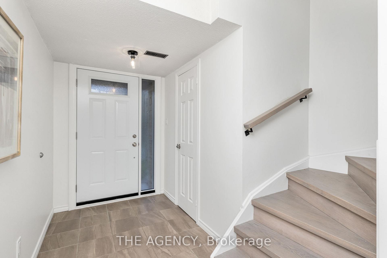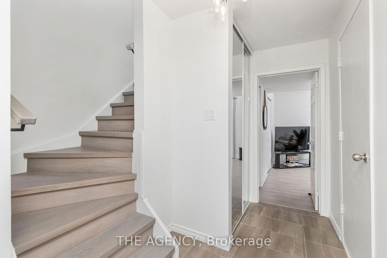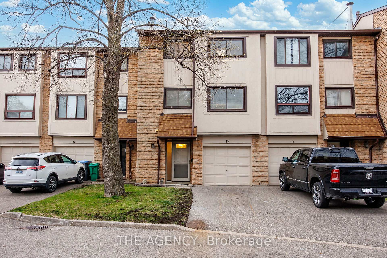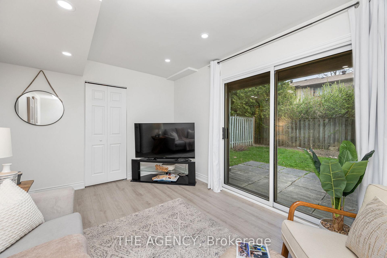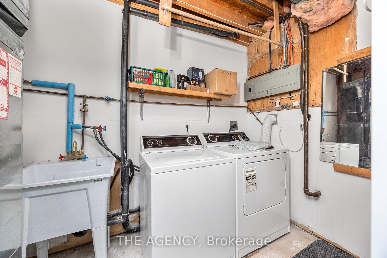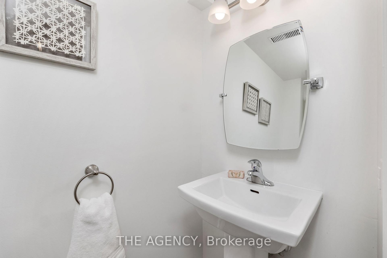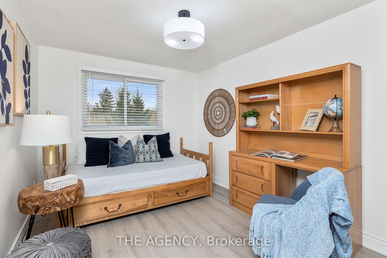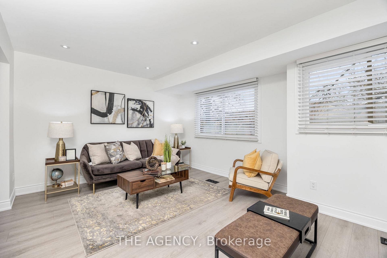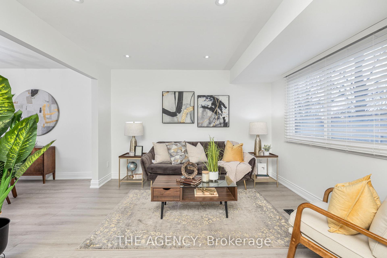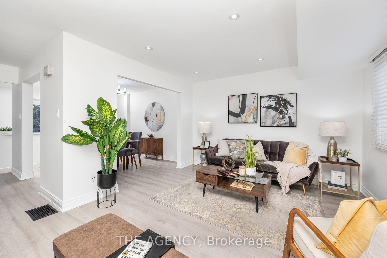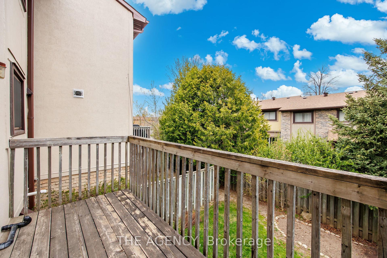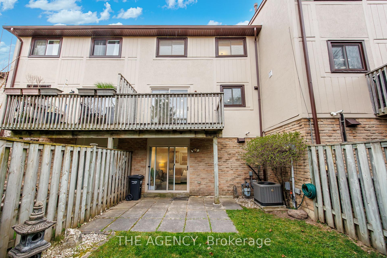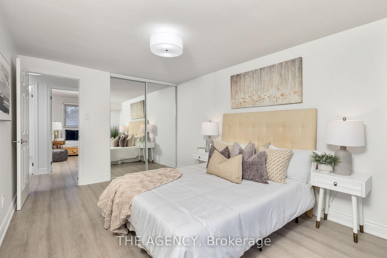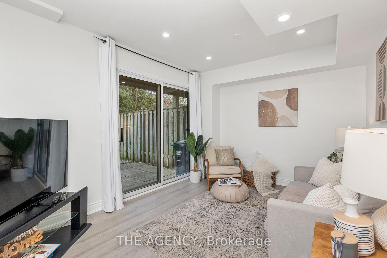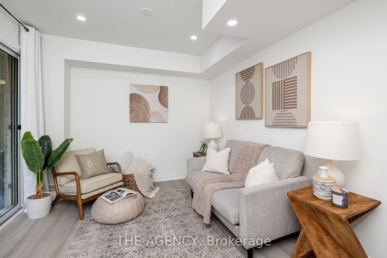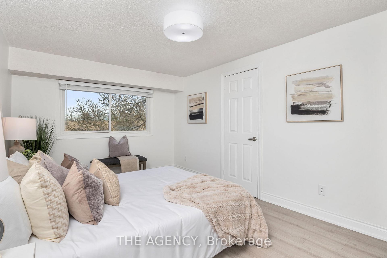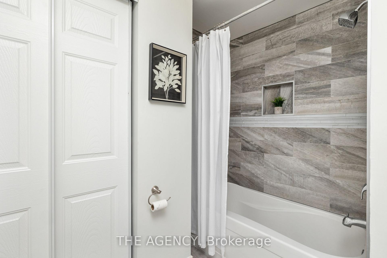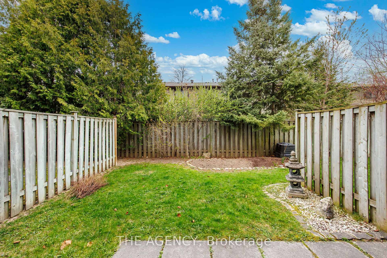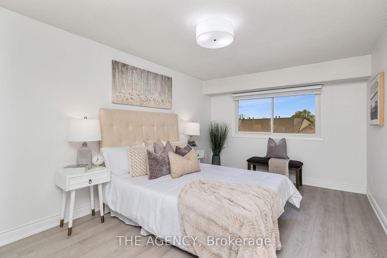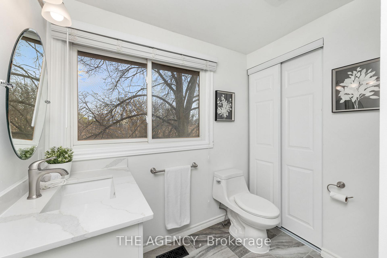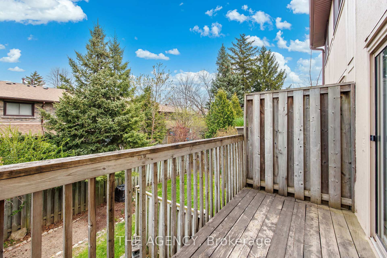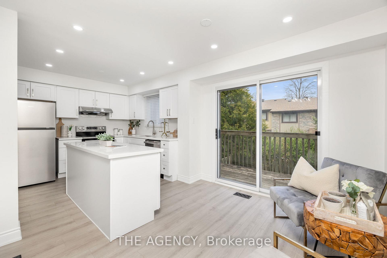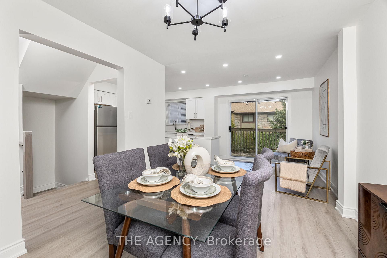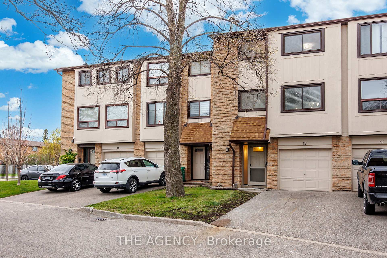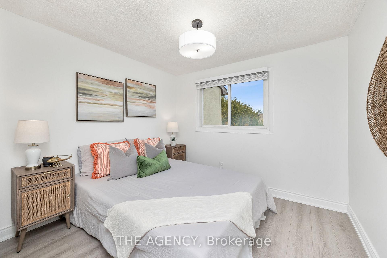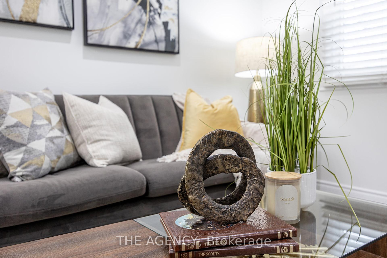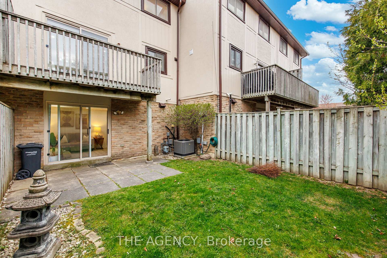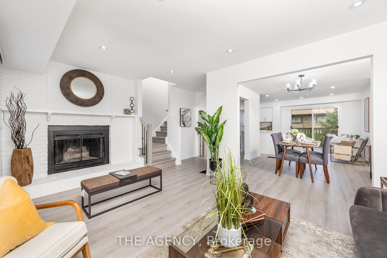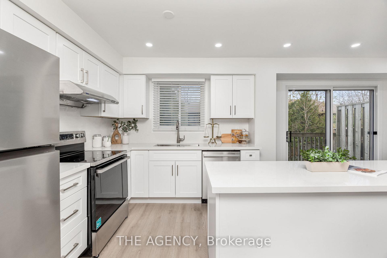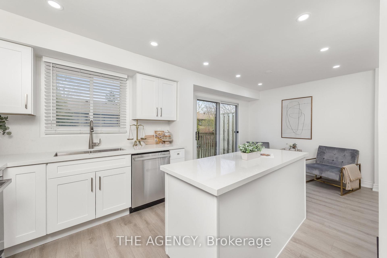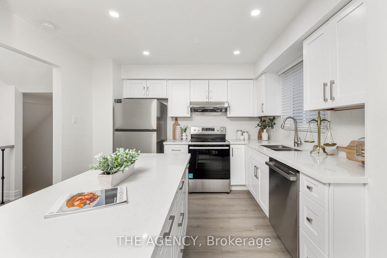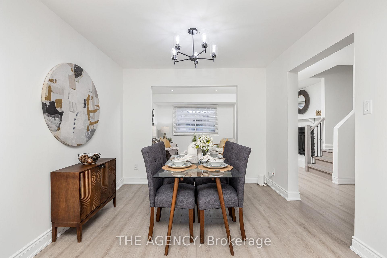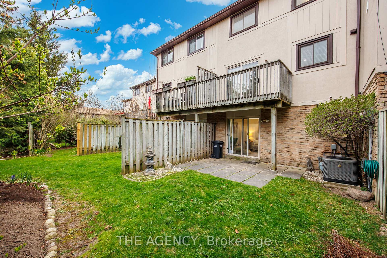$725,000
Available - For Sale
Listing ID: W12126592
3345 Silverado Driv , Mississauga, L5A 3Y8, Peel
| Situated in the desirable Mississauga Valleys area, this fully renovated three-storey townhome offers over 1,400 square feet of thoughtfully designed living space. It features three bedrooms and 1.5 bathrooms, is carpet-free throughout, and showcases a bright, open-concept layout that emphasizes comfort and functionality. The main living and dining areas are bathed in natural light and flow seamlessly into the brand new kitchen, which includes quartz countertops, a central island, and direct access to a private deck. The finished walkout main level provides additional flexible space, perfect for a family room, home office, or guest area, and offers interior access to the garage for added convenience. Nestled in a well-established and centrally located community, this home provides easy access to parks, schools, transit, and shopping making it a turn-key option in one of Mississauga's most sought-after areas. All major updates have been completed just bring your family and your furniture. The rest is already taken care of for you. |
| Price | $725,000 |
| Taxes: | $3862.00 |
| Assessment Year: | 2024 |
| Occupancy: | Owner |
| Address: | 3345 Silverado Driv , Mississauga, L5A 3Y8, Peel |
| Postal Code: | L5A 3Y8 |
| Province/State: | Peel |
| Directions/Cross Streets: | Bloor/Cawthra |
| Level/Floor | Room | Length(ft) | Width(ft) | Descriptions | |
| Room 1 | Lower | Family Ro | 9.81 | 13.58 | W/O To Yard, Vinyl Floor, Pot Lights |
| Room 2 | Second | Living Ro | 11.84 | 16.7 | Fireplace, Pot Lights, Open Concept |
| Room 3 | Second | Dining Ro | 9.94 | 9.77 | Open Concept, Vinyl Floor, Pot Lights |
| Room 4 | Second | Kitchen | 9.28 | 19.02 | Stainless Steel Appl, W/O To Deck, Eat-in Kitchen |
| Room 5 | Third | Primary B | 15.51 | 10.17 | Semi Ensuite, Closet, Vinyl Floor |
| Room 6 | Third | Bedroom 2 | 11.28 | 9.05 | Closet, Window, Vinyl Floor |
| Room 7 | Third | Bedroom 3 | 8.89 | 9.61 | Vinyl Floor, Window, Closet |
| Washroom Type | No. of Pieces | Level |
| Washroom Type 1 | 2 | Lower |
| Washroom Type 2 | 4 | Third |
| Washroom Type 3 | 0 | |
| Washroom Type 4 | 0 | |
| Washroom Type 5 | 0 |
| Total Area: | 0.00 |
| Washrooms: | 2 |
| Heat Type: | Forced Air |
| Central Air Conditioning: | Central Air |
$
%
Years
This calculator is for demonstration purposes only. Always consult a professional
financial advisor before making personal financial decisions.
| Although the information displayed is believed to be accurate, no warranties or representations are made of any kind. |
| THE AGENCY |
|
|

Mak Azad
Broker
Dir:
647-831-6400
Bus:
416-298-8383
Fax:
416-298-8303
| Virtual Tour | Book Showing | Email a Friend |
Jump To:
At a Glance:
| Type: | Com - Condo Townhouse |
| Area: | Peel |
| Municipality: | Mississauga |
| Neighbourhood: | Mississauga Valleys |
| Style: | 3-Storey |
| Tax: | $3,862 |
| Maintenance Fee: | $628.94 |
| Beds: | 3 |
| Baths: | 2 |
| Fireplace: | Y |
Locatin Map:
Payment Calculator:

