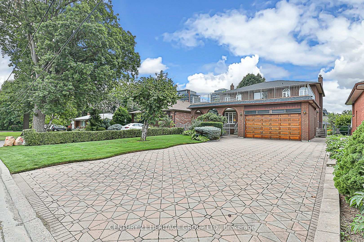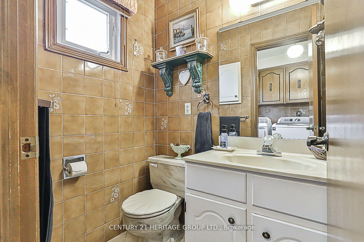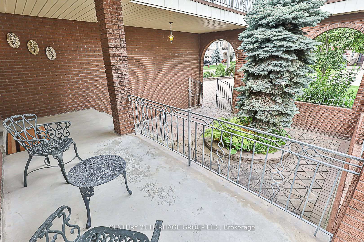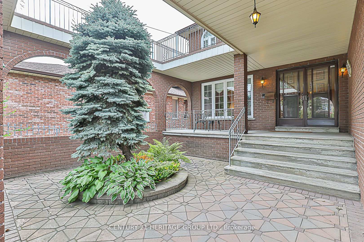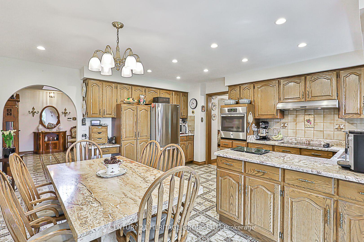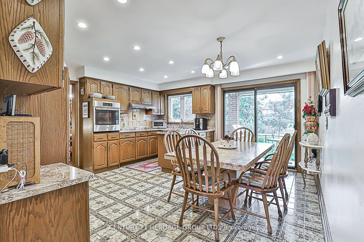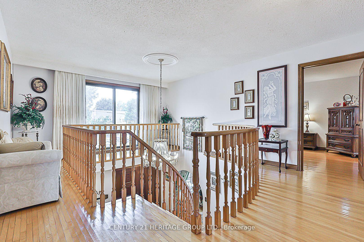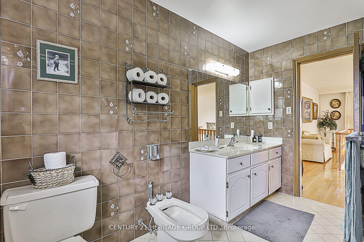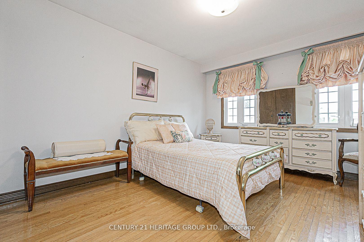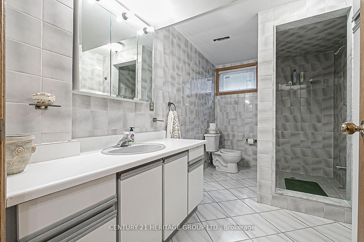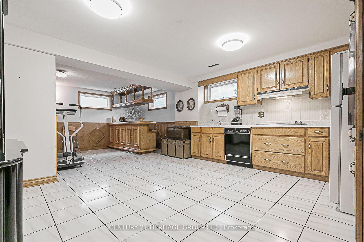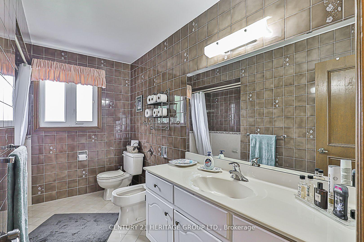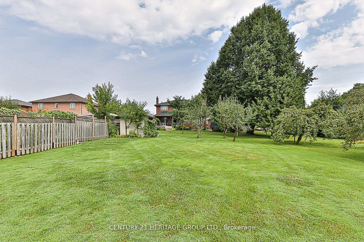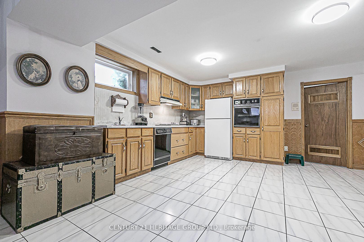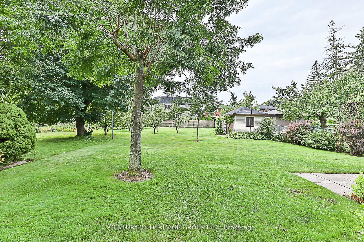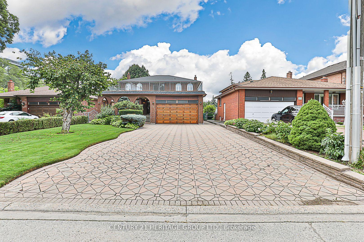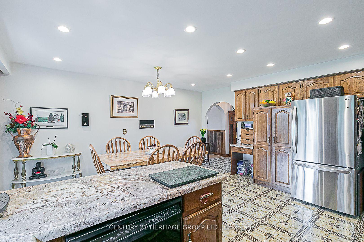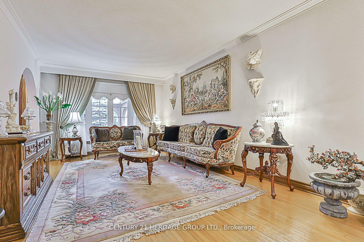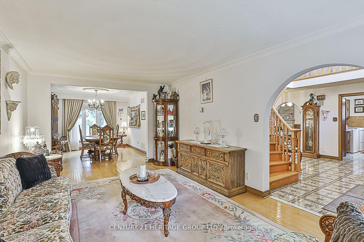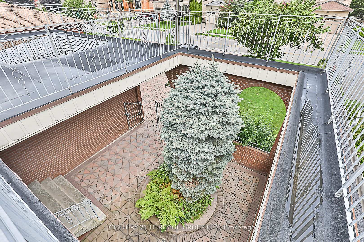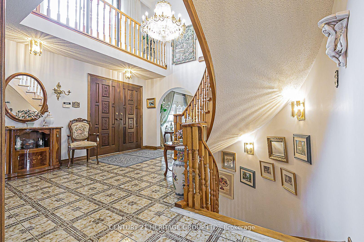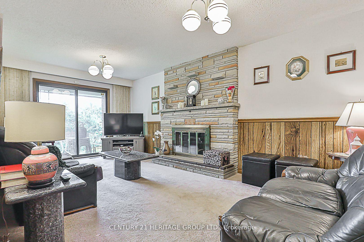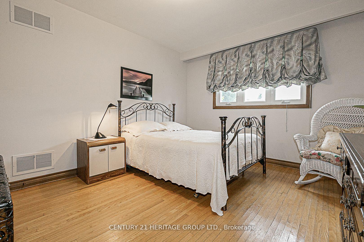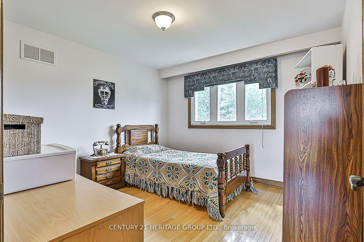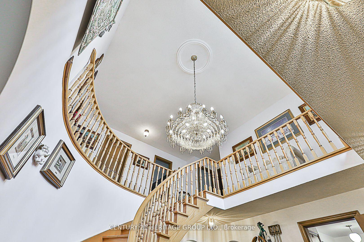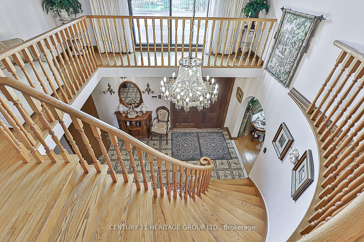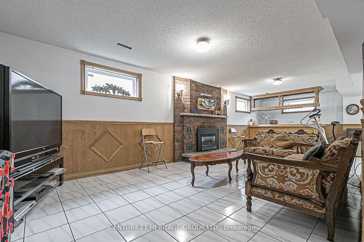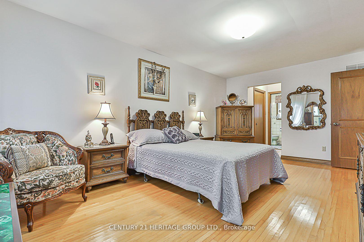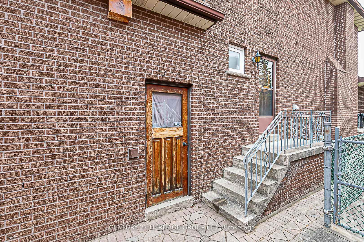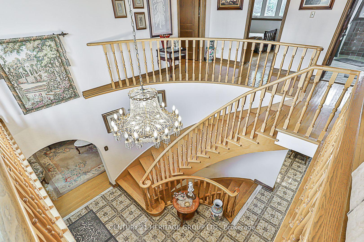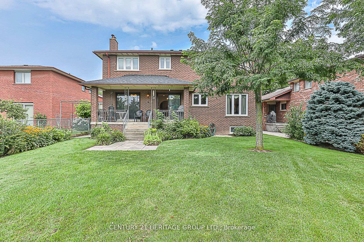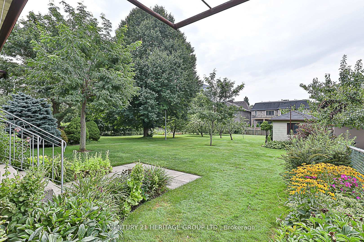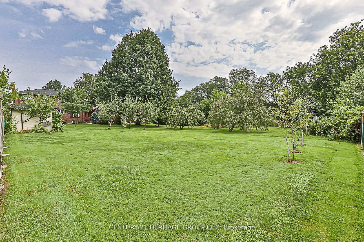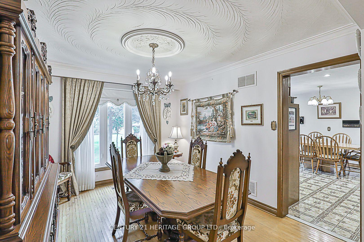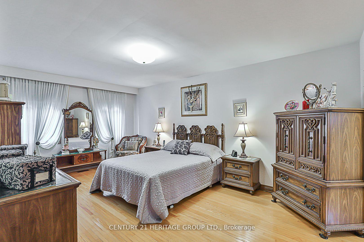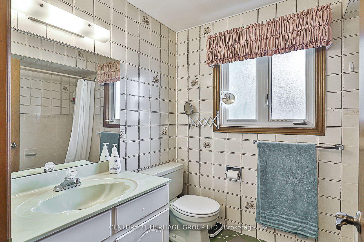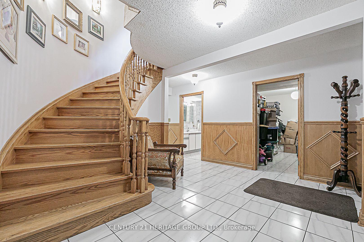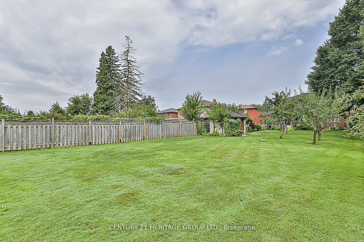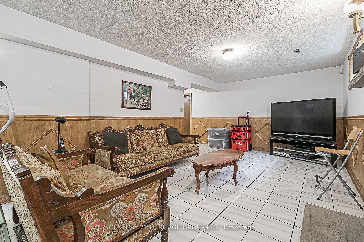$2,398,000
Available - For Sale
Listing ID: N12129827
33 May Aven , Richmond Hill, L4C 3S7, York
| *** Fantastic lot SIZE 50 x 250 feet *** Don't miss this Opportunity to live in the Best Location In Richmond Hill with a huge back yard and Walking Distance To Yonge St, Absolutely Marvelous 4+1 Bedroom's Executive 2 Story Custom Build Home In One The Most Prestigious Area APX 4000 Sqft of living space, No Side Walk On The Property, 2 cold rooms, walking distance to Yonge St and All Amenities, School, park, library, Wave Pool, Public transit, shops, minutes to 404/407, open concept kitchen and bar, living room, bedroom & bathroom. Huge front porch area and cold cellars and much more. *** NO SALE SIGN ON THE PROPERTY ***. ***EXTRAS*** 2 Fridge, 2 Stove, 2 Oven, Washer + Dryer, Dishwasher, 2 Fireplace, Alarm System, All Lights Fixtures, Window Coverings, Central Vacuum + Attachments, Garage door opener, Hot Water Tank/Furnace/Air Condition Are Owned, Backyard Shed!!! |
| Price | $2,398,000 |
| Taxes: | $9426.84 |
| Assessment Year: | 2025 |
| Occupancy: | Owner |
| Address: | 33 May Aven , Richmond Hill, L4C 3S7, York |
| Directions/Cross Streets: | YONGE ST NORTH OF 16TH AVE |
| Rooms: | 12 |
| Bedrooms: | 4 |
| Bedrooms +: | 1 |
| Family Room: | T |
| Basement: | Finished, Walk-Up |
| Level/Floor | Room | Length(ft) | Width(ft) | Descriptions | |
| Room 1 | Main | Foyer | 14.01 | 14.99 | Open Concept, Open Stairs, Double Doors |
| Room 2 | Main | Living Ro | 17.91 | 10.99 | Hardwood Floor, Open Concept, Overlooks Frontyard |
| Room 3 | Main | Dining Ro | 12.5 | 10.99 | Hardwood Floor, Large Window, Overlooks Backyard |
| Room 4 | Main | Family Ro | 19.58 | 10.99 | Fireplace, Walk-Out, South View |
| Room 5 | Main | Kitchen | 15.28 | 15.19 | Combined w/Br, W/O To Balcony, Granite Counters |
| Room 6 | Main | Breakfast | 15.28 | 15.19 | Combined w/Kitchen, W/O To Balcony |
| Room 7 | Second | Primary B | 18.01 | 12 | 4 Pc Ensuite, Double Closet, Hardwood Floor |
| Room 8 | Second | Bedroom 2 | 14.01 | 10.99 | Hardwood Floor, Closet, Large Window |
| Room 9 | Second | Bedroom 3 | 12.66 | 10.99 | Hardwood Floor, Closet, Window |
| Room 10 | Second | Bedroom 4 | 10.99 | 10.99 | Hardwood Floor, Closet, Window |
| Room 11 | Basement | Living Ro | 16.99 | 11.48 | Fireplace, Wet Bar, Open Concept |
| Room 12 | Basement | Kitchen | 12 | 14.99 | Family Size Kitchen, 3 Pc Bath, Combined w/Living |
| Room 13 | Basement | Bedroom | 11.97 | 8 |
| Washroom Type | No. of Pieces | Level |
| Washroom Type 1 | 4 | Second |
| Washroom Type 2 | 3 | Second |
| Washroom Type 3 | 2 | Main |
| Washroom Type 4 | 3 | Basement |
| Washroom Type 5 | 0 | |
| Washroom Type 6 | 4 | Second |
| Washroom Type 7 | 3 | Second |
| Washroom Type 8 | 2 | Main |
| Washroom Type 9 | 3 | Basement |
| Washroom Type 10 | 0 |
| Total Area: | 0.00 |
| Approximatly Age: | 31-50 |
| Property Type: | Detached |
| Style: | 2-Storey |
| Exterior: | Brick |
| Garage Type: | Attached |
| (Parking/)Drive: | Private Do |
| Drive Parking Spaces: | 4 |
| Park #1 | |
| Parking Type: | Private Do |
| Park #2 | |
| Parking Type: | Private Do |
| Pool: | None |
| Other Structures: | Garden Shed |
| Approximatly Age: | 31-50 |
| Approximatly Square Footage: | 2500-3000 |
| Property Features: | Public Trans, Rec./Commun.Centre |
| CAC Included: | N |
| Water Included: | N |
| Cabel TV Included: | N |
| Common Elements Included: | N |
| Heat Included: | N |
| Parking Included: | N |
| Condo Tax Included: | N |
| Building Insurance Included: | N |
| Fireplace/Stove: | Y |
| Heat Type: | Forced Air |
| Central Air Conditioning: | Central Air |
| Central Vac: | Y |
| Laundry Level: | Syste |
| Ensuite Laundry: | F |
| Sewers: | Sewer |
$
%
Years
This calculator is for demonstration purposes only. Always consult a professional
financial advisor before making personal financial decisions.
| Although the information displayed is believed to be accurate, no warranties or representations are made of any kind. |
| CENTURY 21 HERITAGE GROUP LTD. |
|
|

Mak Azad
Broker
Dir:
647-831-6400
Bus:
416-298-8383
Fax:
416-298-8303
| Virtual Tour | Book Showing | Email a Friend |
Jump To:
At a Glance:
| Type: | Freehold - Detached |
| Area: | York |
| Municipality: | Richmond Hill |
| Neighbourhood: | North Richvale |
| Style: | 2-Storey |
| Approximate Age: | 31-50 |
| Tax: | $9,426.84 |
| Beds: | 4+1 |
| Baths: | 4 |
| Fireplace: | Y |
| Pool: | None |
Locatin Map:
Payment Calculator:

