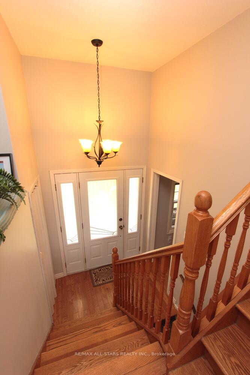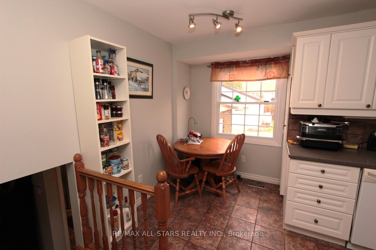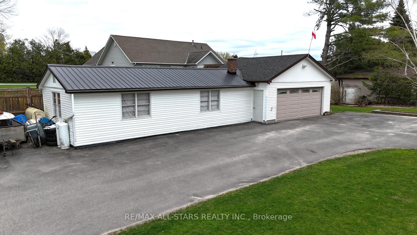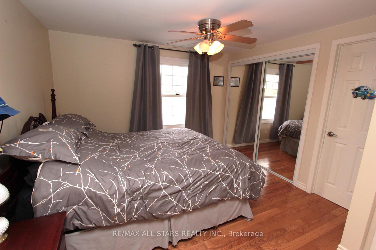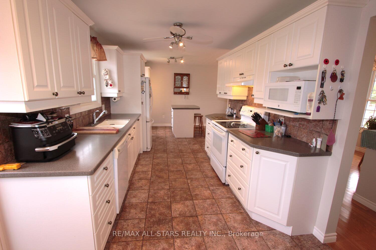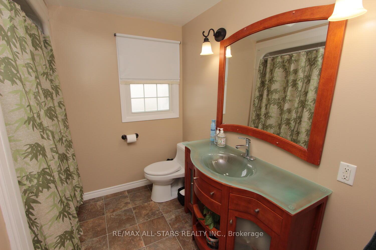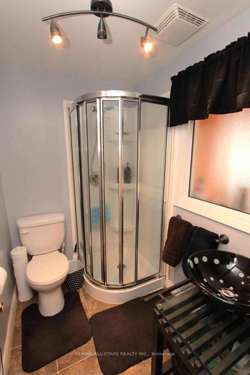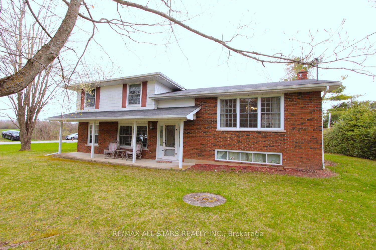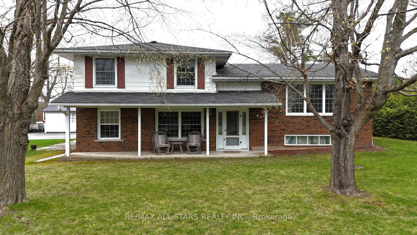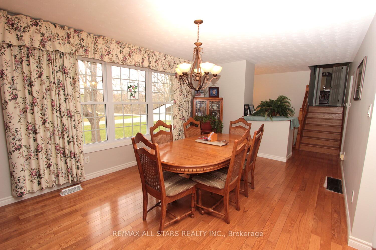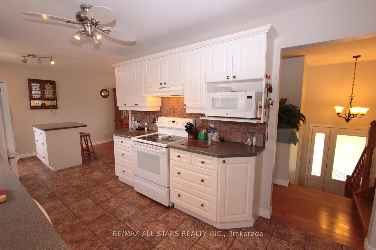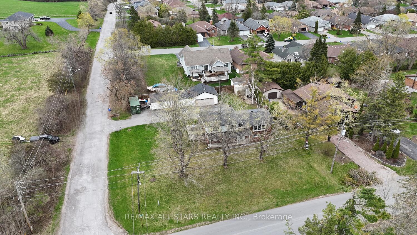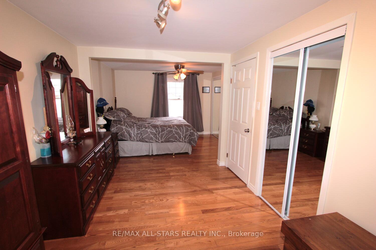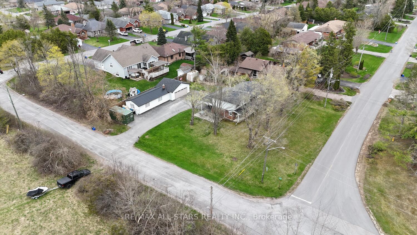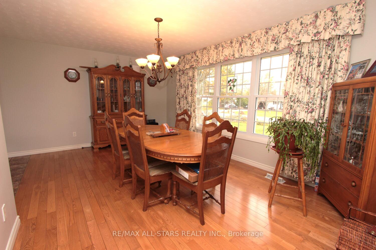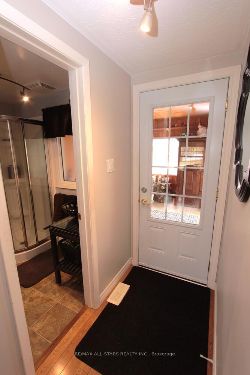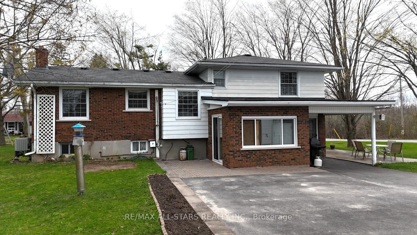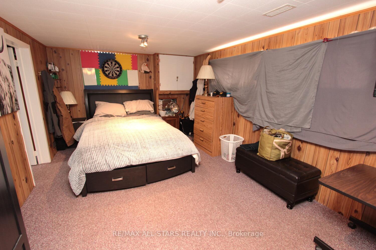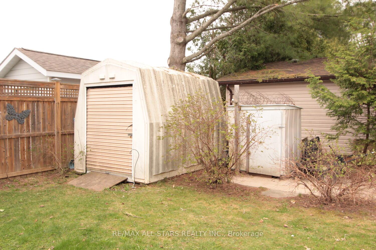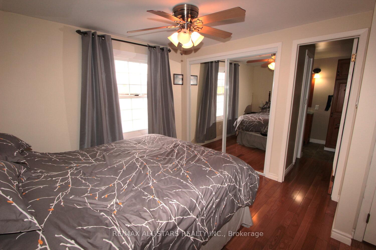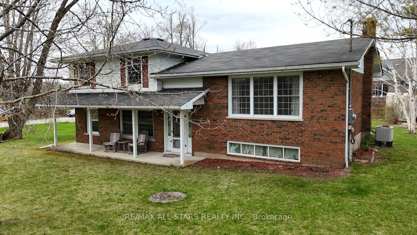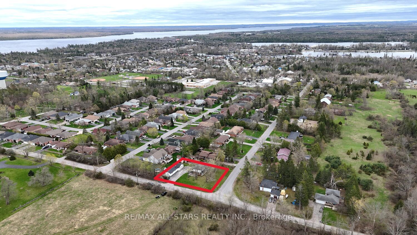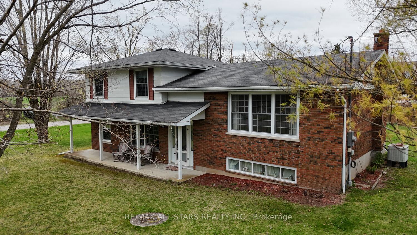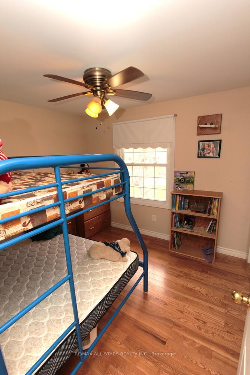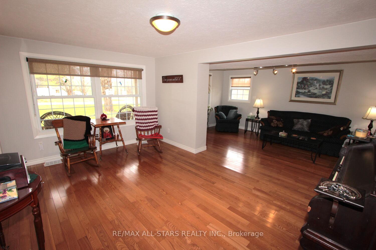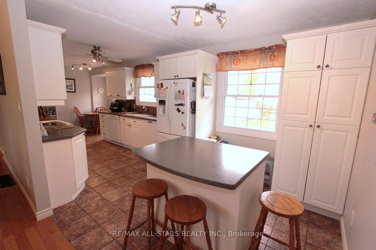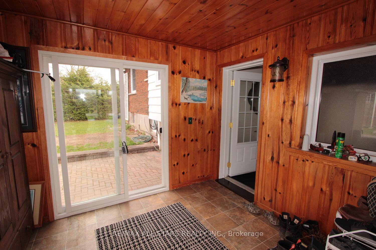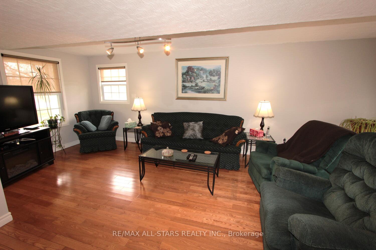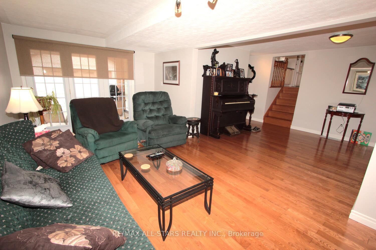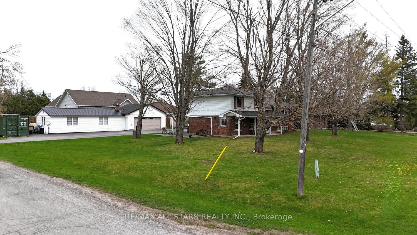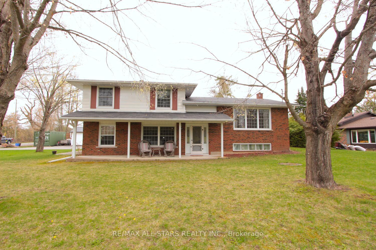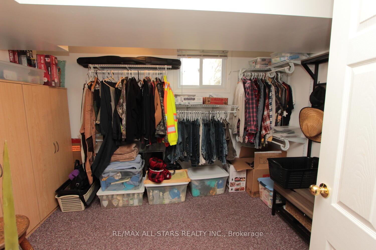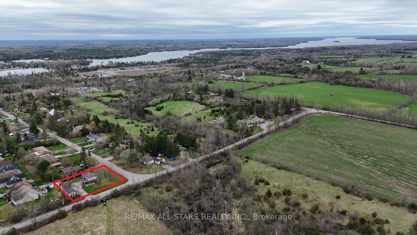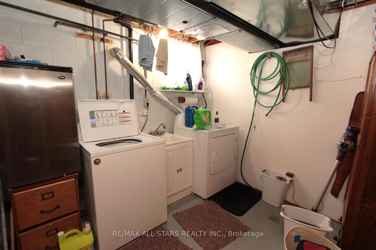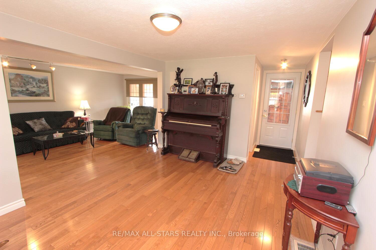$789,000
Available - For Sale
Listing ID: X12129829
137 Reid Stre , Kawartha Lakes, K0M 1A0, Kawartha Lakes
| Pride Of Ownership! Picture perfect setting, large in town lot with that country feel. Enter this magnificent home through your sun room to your large family room with gleaming hardwood flooring, then on to your dining room and beautifully updated kitchen with ceramic flooring. Inviting living room with huge window and again hardwood flooring. Upper level with large primary bedroom, 22'x11' plus second bedroom and 4pc bath. Lower level has large 3rd bedroom - plus laundry area. Propane furnace and central air. Outside entertain on your private patio area or front veranda, 2-car garage with over sized door plus additional work shop area - approx. 576 sq ft. Both areas are insulated and can be heated. |
| Price | $789,000 |
| Taxes: | $2796.37 |
| Assessment Year: | 2024 |
| Occupancy: | Owner |
| Address: | 137 Reid Stre , Kawartha Lakes, K0M 1A0, Kawartha Lakes |
| Directions/Cross Streets: | North St/Reid St |
| Rooms: | 6 |
| Bedrooms: | 3 |
| Bedrooms +: | 0 |
| Family Room: | T |
| Basement: | Partial Base, Finished |
| Level/Floor | Room | Length(ft) | Width(ft) | Descriptions | |
| Room 1 | Main | Living Ro | 18.79 | 10 | |
| Room 2 | Main | Kitchen | 25.09 | 8.1 | Combined w/Dining |
| Room 3 | Main | Family Ro | 20.11 | 20.6 | |
| Room 4 | Second | Primary B | 22.17 | 10.99 | |
| Room 5 | Second | Bedroom 2 | 10.1 | 8.1 | |
| Room 6 | Main | Foyer | 6.2 | 4.2 | |
| Room 7 | Main | Sunroom | 10.1 | 9.09 | |
| Room 8 | Lower | Bedroom 3 | 18.3 | 10.99 | |
| Room 9 | Lower | Laundry | 13.28 | 8.79 |
| Washroom Type | No. of Pieces | Level |
| Washroom Type 1 | 3 | Main |
| Washroom Type 2 | 4 | Second |
| Washroom Type 3 | 0 | |
| Washroom Type 4 | 0 | |
| Washroom Type 5 | 0 |
| Total Area: | 0.00 |
| Approximatly Age: | 31-50 |
| Property Type: | Detached |
| Style: | 2-Storey |
| Exterior: | Brick |
| Garage Type: | Detached |
| (Parking/)Drive: | Private Do |
| Drive Parking Spaces: | 6 |
| Park #1 | |
| Parking Type: | Private Do |
| Park #2 | |
| Parking Type: | Private Do |
| Pool: | None |
| Approximatly Age: | 31-50 |
| Approximatly Square Footage: | 1500-2000 |
| Property Features: | Golf, Library |
| CAC Included: | N |
| Water Included: | N |
| Cabel TV Included: | N |
| Common Elements Included: | N |
| Heat Included: | N |
| Parking Included: | N |
| Condo Tax Included: | N |
| Building Insurance Included: | N |
| Fireplace/Stove: | N |
| Heat Type: | Forced Air |
| Central Air Conditioning: | Central Air |
| Central Vac: | N |
| Laundry Level: | Syste |
| Ensuite Laundry: | F |
| Sewers: | Sewer |
$
%
Years
This calculator is for demonstration purposes only. Always consult a professional
financial advisor before making personal financial decisions.
| Although the information displayed is believed to be accurate, no warranties or representations are made of any kind. |
| RE/MAX ALL-STARS REALTY INC. |
|
|

Mak Azad
Broker
Dir:
647-831-6400
Bus:
416-298-8383
Fax:
416-298-8303
| Virtual Tour | Book Showing | Email a Friend |
Jump To:
At a Glance:
| Type: | Freehold - Detached |
| Area: | Kawartha Lakes |
| Municipality: | Kawartha Lakes |
| Neighbourhood: | Bobcaygeon |
| Style: | 2-Storey |
| Approximate Age: | 31-50 |
| Tax: | $2,796.37 |
| Beds: | 3 |
| Baths: | 2 |
| Fireplace: | N |
| Pool: | None |
Locatin Map:
Payment Calculator:

