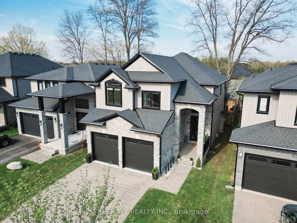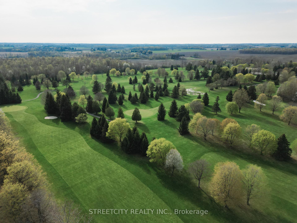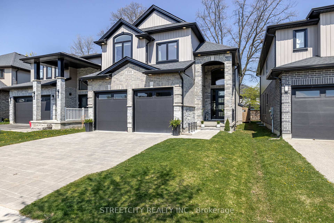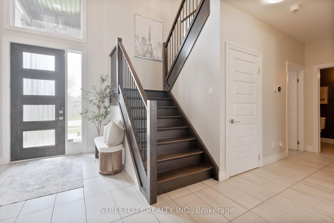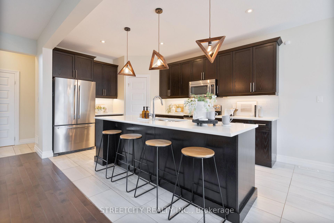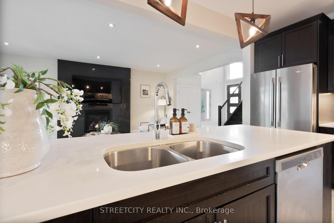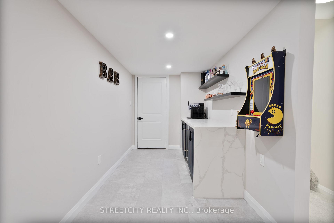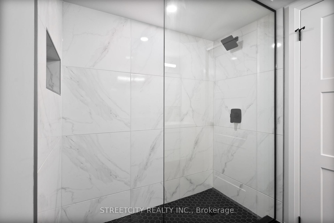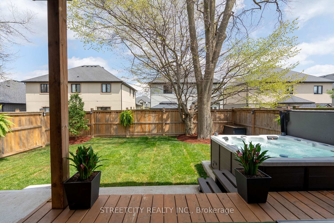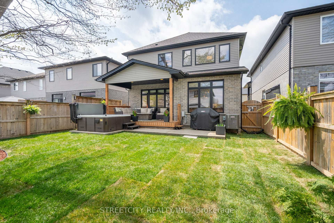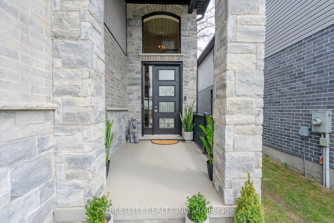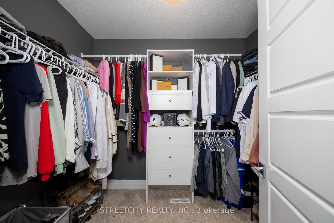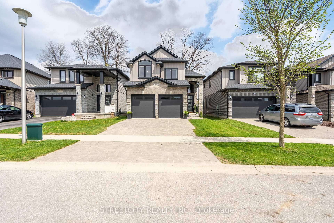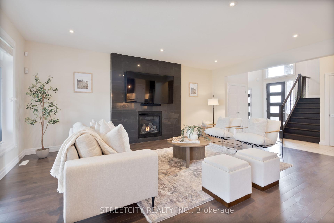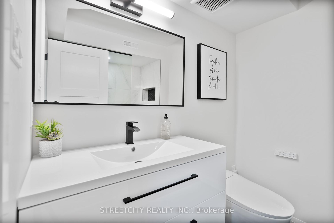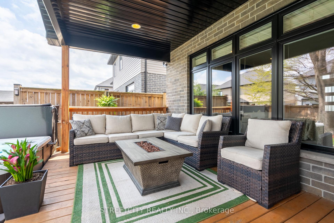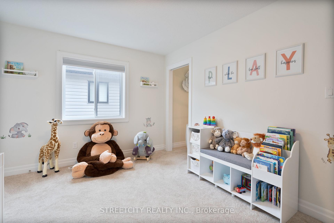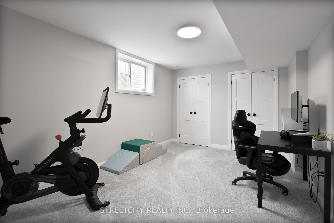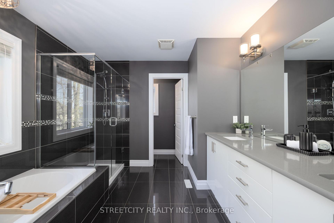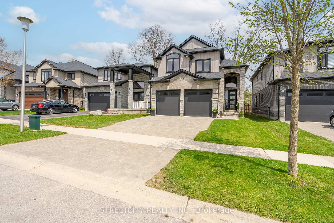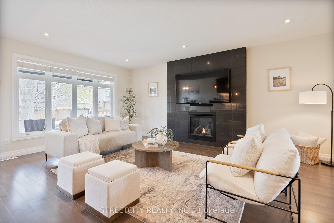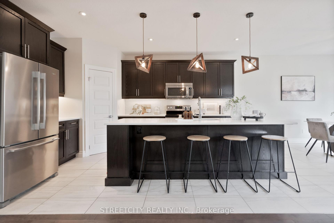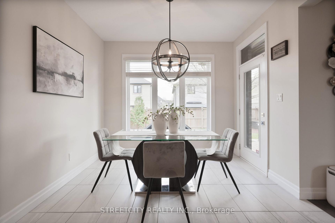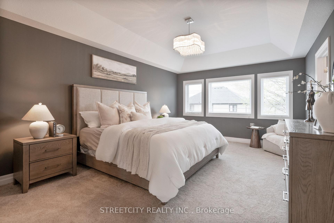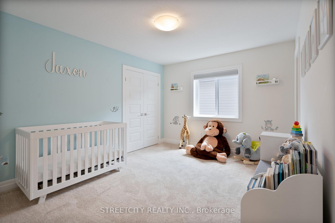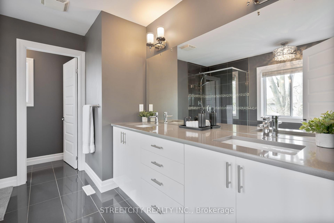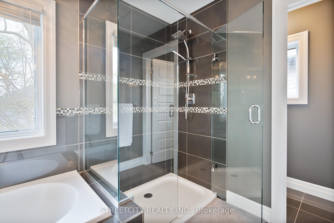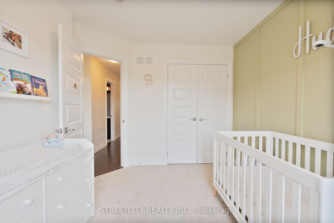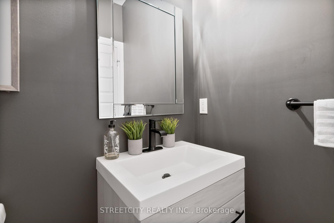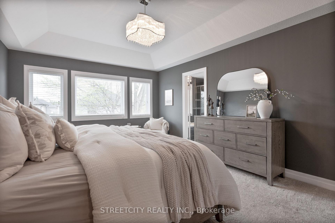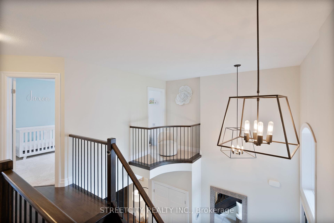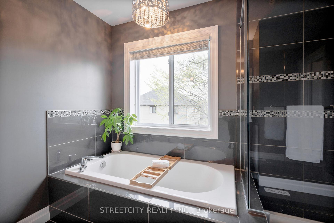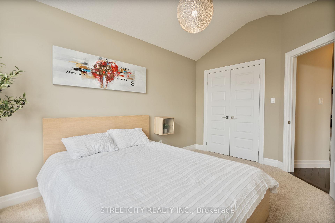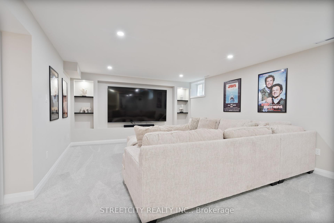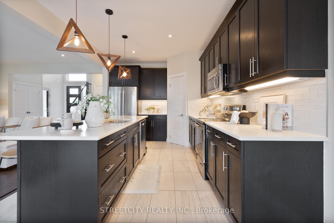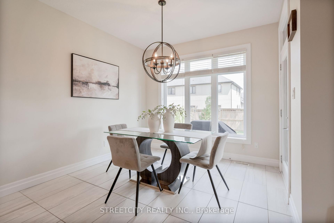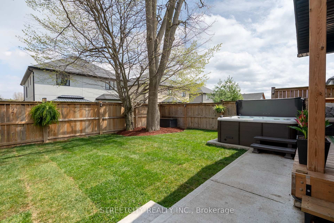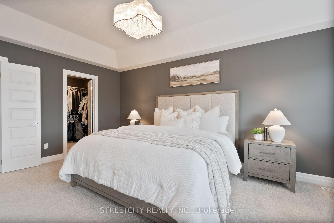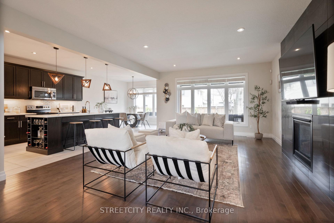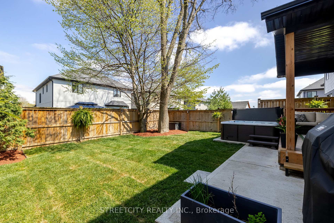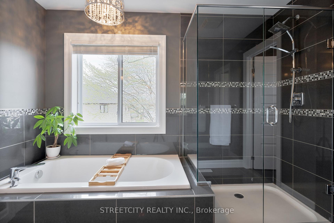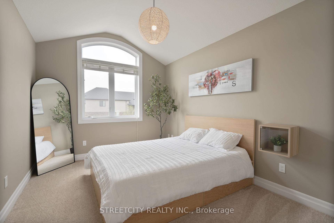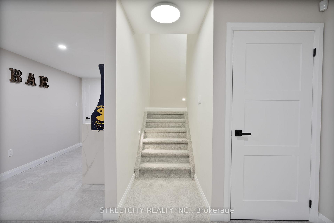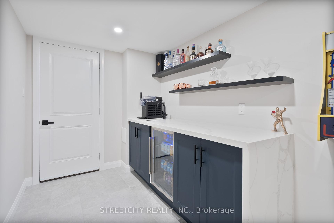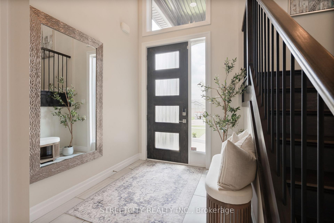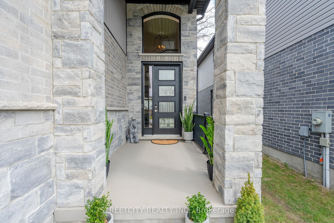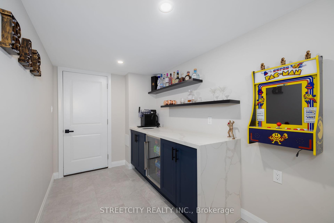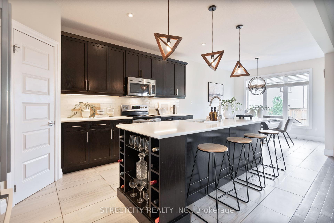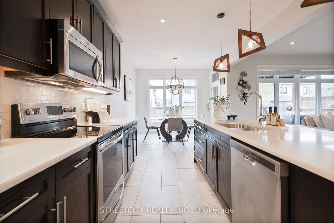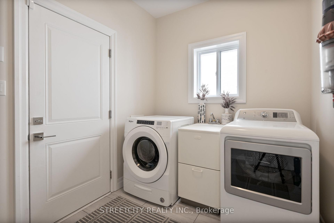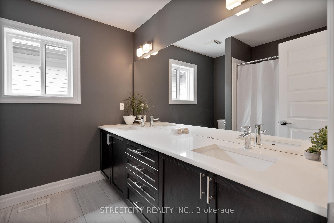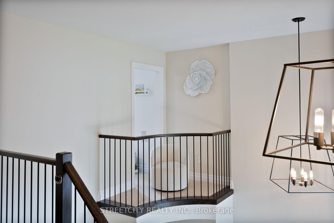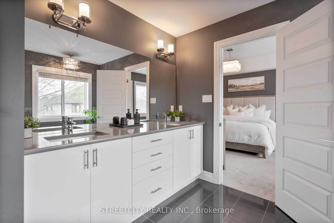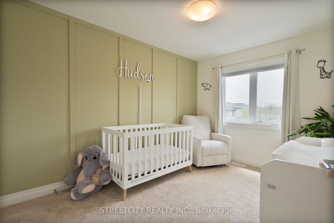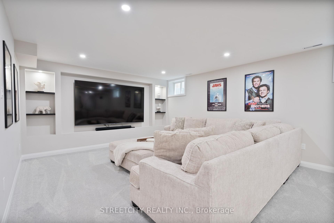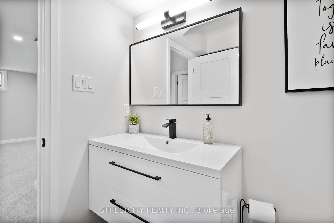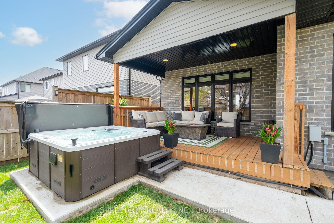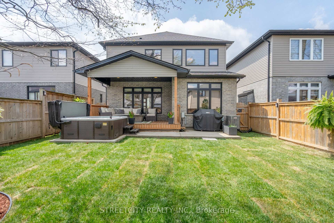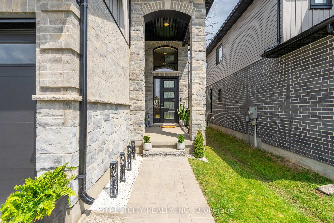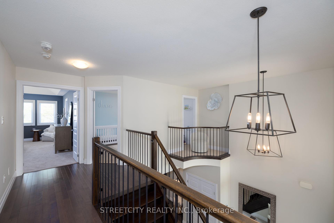$999,000
Available - For Sale
Listing ID: X12128412
2026 Gough Aven , London North, N5X 0K4, Middlesex
| Welcome to this stunning 5-bedroom (4+1), 4-bathroom (3+1) former model home offering over 3,200 sq. ft. of finished living space in the highly sought-after Stoneycreek neighbourhood of North London. From the moment you step into the grand open-concept entrance, you'll be greeted by soaring ceilings, abundant natural light, and elegant finishes throughout. Every upgrade imaginable is included quartz and granite surfaces throughout the entire home, 9ft ceilings, hardwood flooring, and a show stopping 8-foot island with built-in wine bar. The living area features open concept living and opens to a covered porch, perfect for indoor-outdoor entertaining.Upstairs, the oversized bedrooms offer plenty of space for the whole family, while the primary suite impresses with elegant cathedral ceilings and a beautifully designed ensuite. You'll also find a charming Juliet balcony just off one of the bedrooms, adding a touch of character andappeal! The fully finished basement is an entertainers dream, complete with a built-in entertainment centre designed to accommodate a 120" screen, a wet bar with a waterfall quartz counter and fridge, a luxurious bathroom with a walk-in shower and smart toilet, and an additional large bedroom ideal for guests or extended family. Step outside to a beautifully landscaped yard with mature trees, gas bbq and a 6 person double motor hot tub for year-round relaxation. Located minutes from golf courses, wooded trails, parks, shopping, groceries, YMCA, and more this home combines upscale living with everyday convenience. |
| Price | $999,000 |
| Taxes: | $5899.00 |
| Occupancy: | Owner |
| Address: | 2026 Gough Aven , London North, N5X 0K4, Middlesex |
| Directions/Cross Streets: | Sunningdale & Gough |
| Rooms: | 12 |
| Rooms +: | 4 |
| Bedrooms: | 4 |
| Bedrooms +: | 1 |
| Family Room: | T |
| Basement: | Full |
| Level/Floor | Room | Length(ft) | Width(ft) | Descriptions | |
| Room 1 | Main | Foyer | 9.32 | 6.33 | |
| Room 2 | Main | Family Ro | 14.92 | 21.25 | |
| Room 3 | Main | Bathroom | 2 Pc Bath | ||
| Room 4 | Main | Laundry | 9.84 | 11.32 | |
| Room 5 | Main | Kitchen | 11.41 | 18.99 | |
| Room 6 | Main | Dining Ro | 7.9 | 10.76 | |
| Room 7 | Second | Bedroom | 13.32 | 10.66 | |
| Room 8 | Second | Bedroom | 8.92 | 12.33 | |
| Room 9 | Second | Bedroom | 14.4 | 9.84 | |
| Room 10 | Second | Bathroom | 5 Pc Bath | ||
| Room 11 | Second | Primary B | 12.92 | 18.17 | |
| Room 12 | Second | Bathroom | 5 Pc Ensuite | ||
| Room 13 | Basement | Family Ro | 22.7 | 18.7 | |
| Room 14 | Basement | Bathroom | 6.69 | 8 | |
| Room 15 | Basement | Bedroom | 15.09 | 10.3 |
| Washroom Type | No. of Pieces | Level |
| Washroom Type 1 | 5 | Second |
| Washroom Type 2 | 2 | Main |
| Washroom Type 3 | 4 | Basement |
| Washroom Type 4 | 0 | |
| Washroom Type 5 | 0 | |
| Washroom Type 6 | 5 | Second |
| Washroom Type 7 | 2 | Main |
| Washroom Type 8 | 4 | Basement |
| Washroom Type 9 | 0 | |
| Washroom Type 10 | 0 |
| Total Area: | 0.00 |
| Property Type: | Detached |
| Style: | 2-Storey |
| Exterior: | Brick, Vinyl Siding |
| Garage Type: | Attached |
| (Parking/)Drive: | Private Do |
| Drive Parking Spaces: | 2 |
| Park #1 | |
| Parking Type: | Private Do |
| Park #2 | |
| Parking Type: | Private Do |
| Pool: | None |
| Approximatly Square Footage: | 2000-2500 |
| Property Features: | Fenced Yard, Golf |
| CAC Included: | N |
| Water Included: | N |
| Cabel TV Included: | N |
| Common Elements Included: | N |
| Heat Included: | N |
| Parking Included: | N |
| Condo Tax Included: | N |
| Building Insurance Included: | N |
| Fireplace/Stove: | Y |
| Heat Type: | Forced Air |
| Central Air Conditioning: | Central Air |
| Central Vac: | N |
| Laundry Level: | Syste |
| Ensuite Laundry: | F |
| Sewers: | Sewer |
$
%
Years
This calculator is for demonstration purposes only. Always consult a professional
financial advisor before making personal financial decisions.
| Although the information displayed is believed to be accurate, no warranties or representations are made of any kind. |
| STREETCITY REALTY INC. |
|
|

Mak Azad
Broker
Dir:
647-831-6400
Bus:
416-298-8383
Fax:
416-298-8303
| Virtual Tour | Book Showing | Email a Friend |
Jump To:
At a Glance:
| Type: | Freehold - Detached |
| Area: | Middlesex |
| Municipality: | London North |
| Neighbourhood: | North C |
| Style: | 2-Storey |
| Tax: | $5,899 |
| Beds: | 4+1 |
| Baths: | 4 |
| Fireplace: | Y |
| Pool: | None |
Locatin Map:
Payment Calculator:

