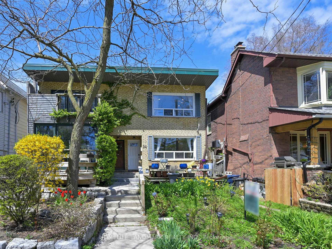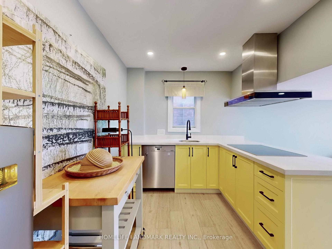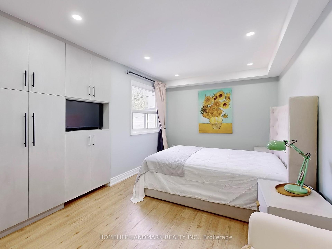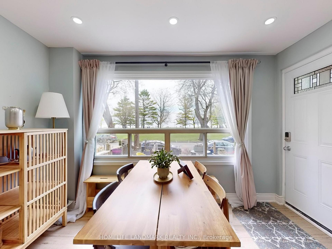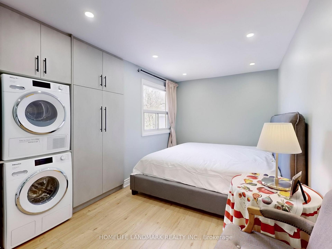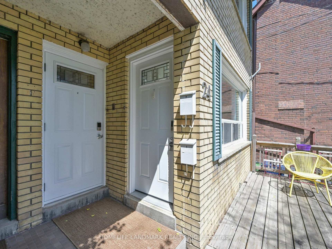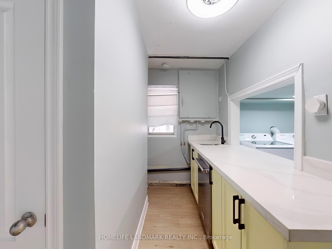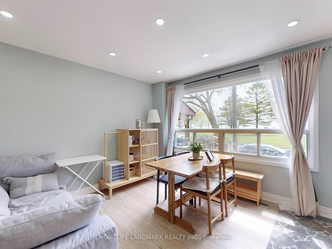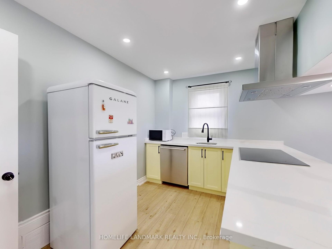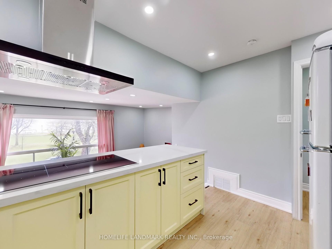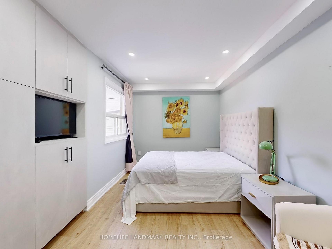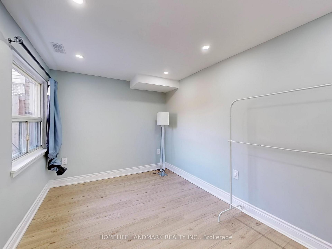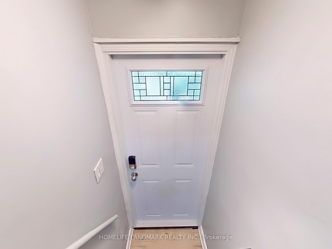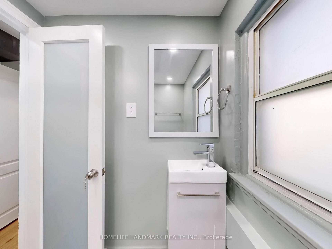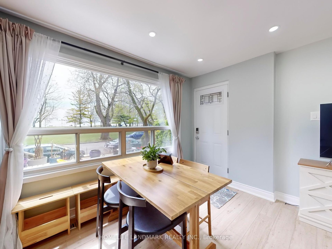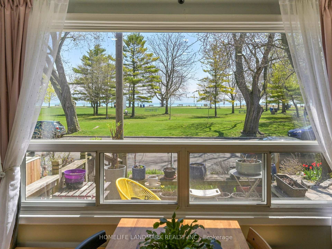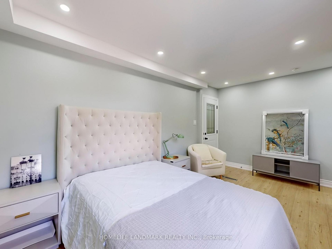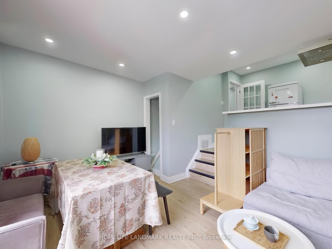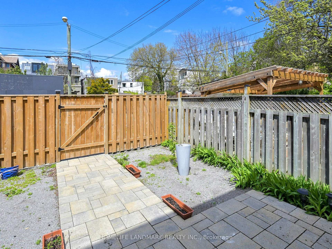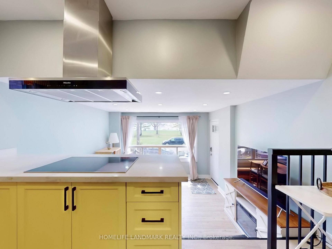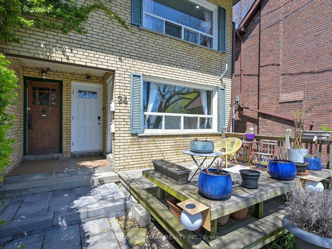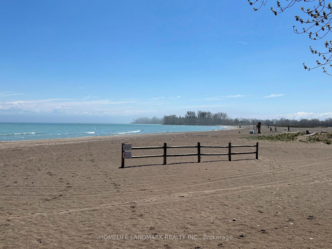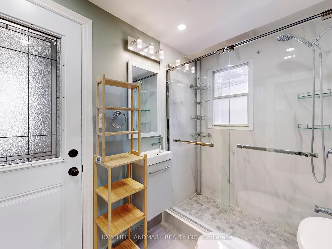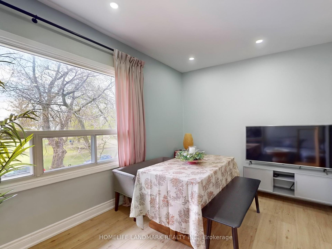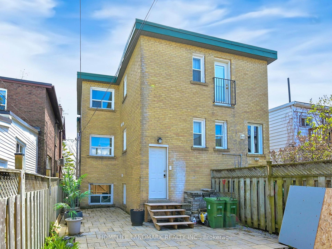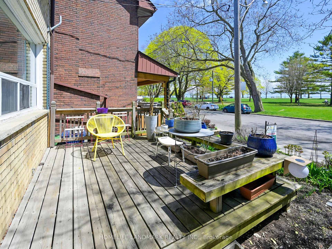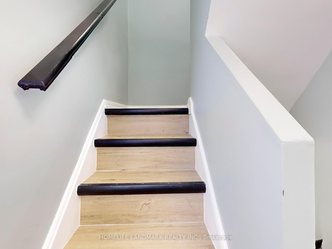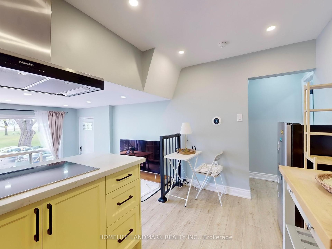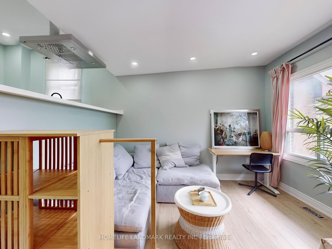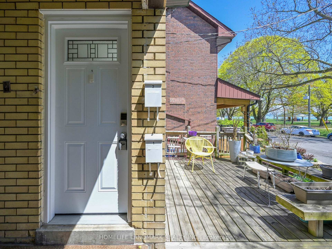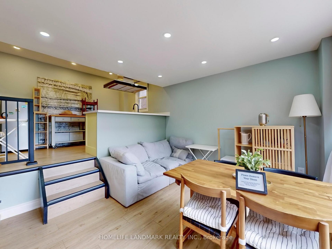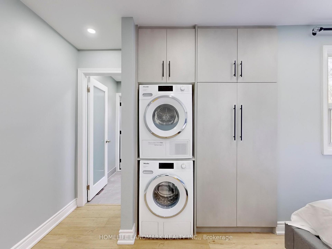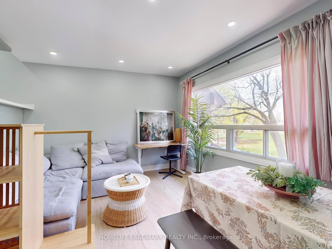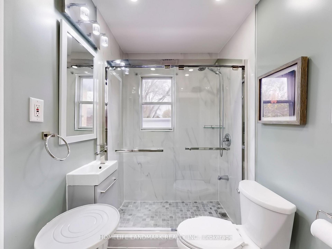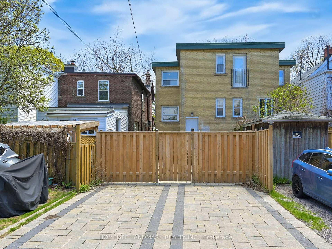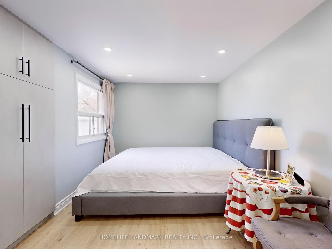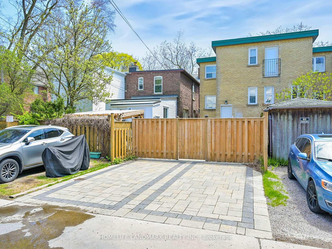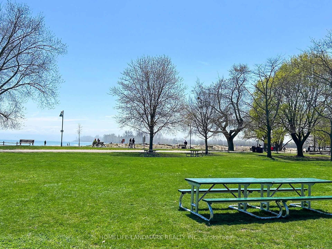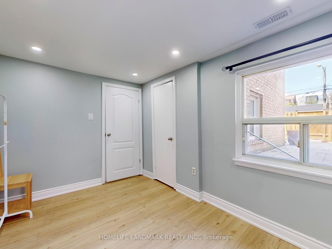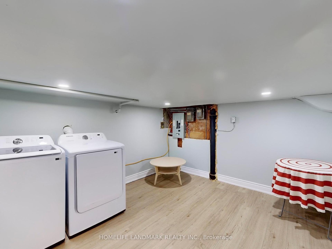$2,198,000
Available - For Sale
Listing ID: E12129832
24 Kewbeach Aven , Toronto, M4L 1B7, Toronto
| A rare opportunity in Torontos coveted Beaches neighborhood! This stunning 2-storey triplex at 24 Kew Beach Ave offers 1282 sq ft of above-grade living space with 3 self-contained units, ideal for investors or multi-generational families. Fully renovated from top to bottom, it features 2 spacious bedrooms plus an additional room in the basement, 3 modern bathrooms, high-end Miele and Electrolux appliances, new furnace and A/C, interlock, fencing, and more. Just steps from the boardwalk, Lake Ontario, and sandy beaches, with 2-car laneway parking at the rear, this home combines luxury, functionality, and an unbeatable location. Enjoy the vibrant lifestyle of Queen Streets shops, cafes, and parks in this once-in-a-lifetime turnkey property with income potential. |
| Price | $2,198,000 |
| Taxes: | $10987.00 |
| Occupancy: | Owner |
| Address: | 24 Kewbeach Aven , Toronto, M4L 1B7, Toronto |
| Directions/Cross Streets: | South Of Queen/ Woodbine Ave |
| Rooms: | 6 |
| Rooms +: | 3 |
| Bedrooms: | 2 |
| Bedrooms +: | 1 |
| Family Room: | F |
| Basement: | Finished, Separate Ent |
| Level/Floor | Room | Length(ft) | Width(ft) | Descriptions | |
| Room 1 | Main | Living Ro | 12 | 11.25 | Overlook Water, Vinyl Floor, Open Concept |
| Room 2 | Main | Kitchen | 12.17 | 7.74 | Overlooks Living, Step-Up, Eat-in Kitchen |
| Room 3 | Main | Bedroom | 12.07 | 8.66 | Closet, B/I Closet, Vinyl Floor |
| Room 4 | Second | Living Ro | 15.48 | 11.32 | Overlooks Park, Hardwood Floor |
| Room 5 | Second | Kitchen | 12.23 | 7.74 | Overlooks Living, Open Concept, Eat-in Kitchen |
| Room 6 | Second | Bedroom | 12.17 | 8.5 | Closet, Vinyl Floor |
| Room 7 | Basement | Living Ro | 12 | 8 | Vinyl Floor, Open Concept |
| Room 8 | Basement | Kitchen | 11.68 | 7.74 | B/I Dishwasher |
| Room 9 | Basement | Bedroom | 11.41 | 10.17 | Closet, Vinyl Floor, Window |
| Washroom Type | No. of Pieces | Level |
| Washroom Type 1 | 3 | |
| Washroom Type 2 | 0 | |
| Washroom Type 3 | 0 | |
| Washroom Type 4 | 0 | |
| Washroom Type 5 | 0 |
| Total Area: | 0.00 |
| Property Type: | Triplex |
| Style: | 2-Storey |
| Exterior: | Brick |
| Garage Type: | None |
| (Parking/)Drive: | Lane |
| Drive Parking Spaces: | 2 |
| Park #1 | |
| Parking Type: | Lane |
| Park #2 | |
| Parking Type: | Lane |
| Pool: | None |
| Approximatly Square Footage: | 1100-1500 |
| Property Features: | Beach, Clear View |
| CAC Included: | N |
| Water Included: | N |
| Cabel TV Included: | N |
| Common Elements Included: | N |
| Heat Included: | N |
| Parking Included: | N |
| Condo Tax Included: | N |
| Building Insurance Included: | N |
| Fireplace/Stove: | N |
| Heat Type: | Forced Air |
| Central Air Conditioning: | Central Air |
| Central Vac: | N |
| Laundry Level: | Syste |
| Ensuite Laundry: | F |
| Sewers: | Sewer |
$
%
Years
This calculator is for demonstration purposes only. Always consult a professional
financial advisor before making personal financial decisions.
| Although the information displayed is believed to be accurate, no warranties or representations are made of any kind. |
| HOMELIFE LANDMARK REALTY INC. |
|
|

Mak Azad
Broker
Dir:
647-831-6400
Bus:
416-298-8383
Fax:
416-298-8303
| Virtual Tour | Book Showing | Email a Friend |
Jump To:
At a Glance:
| Type: | Freehold - Triplex |
| Area: | Toronto |
| Municipality: | Toronto E02 |
| Neighbourhood: | The Beaches |
| Style: | 2-Storey |
| Tax: | $10,987 |
| Beds: | 2+1 |
| Baths: | 3 |
| Fireplace: | N |
| Pool: | None |
Locatin Map:
Payment Calculator:

