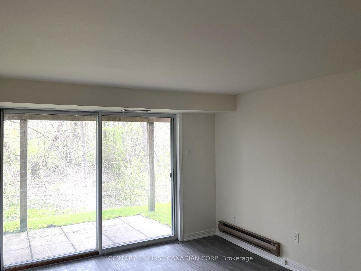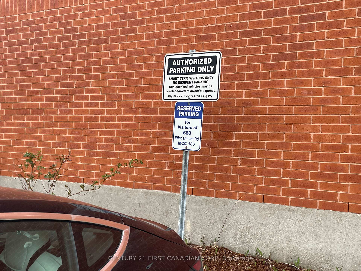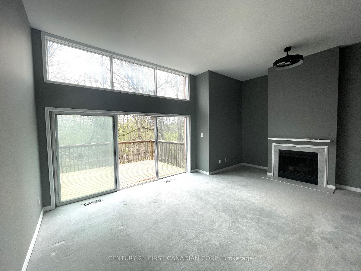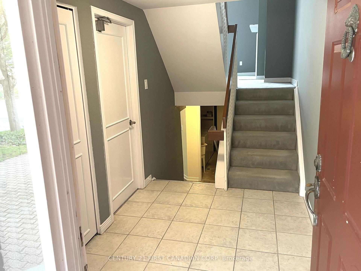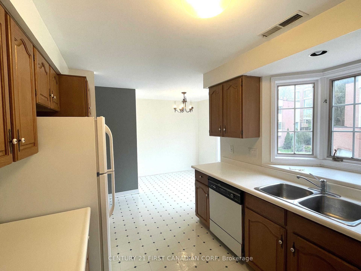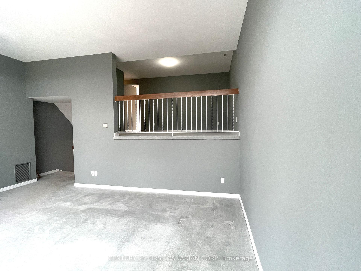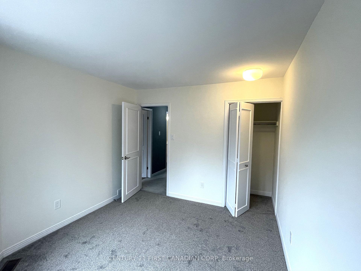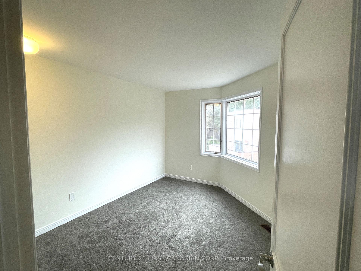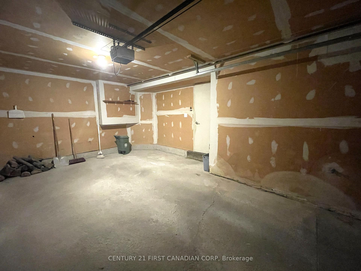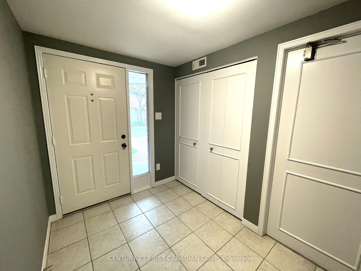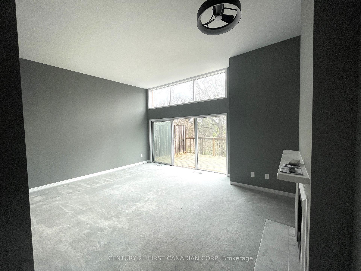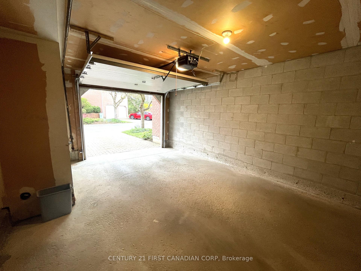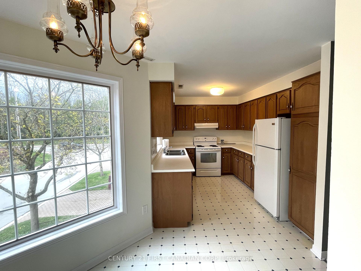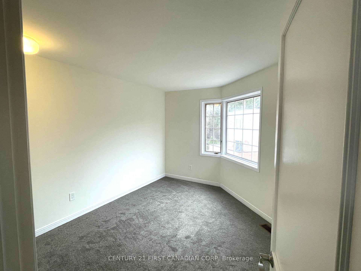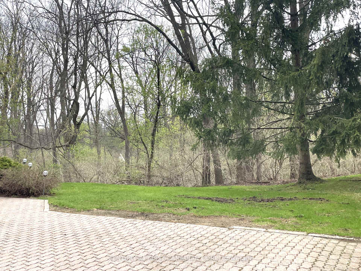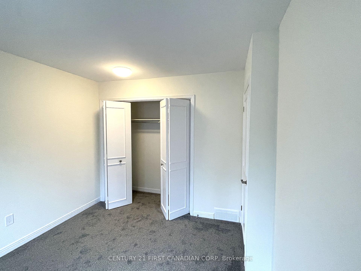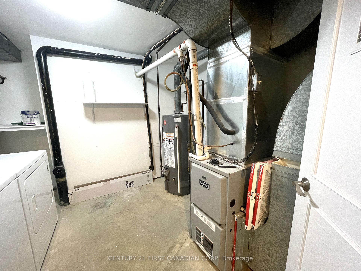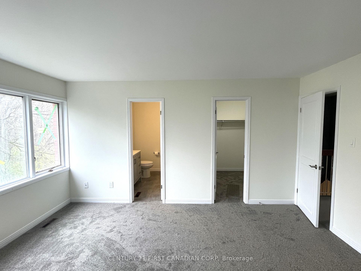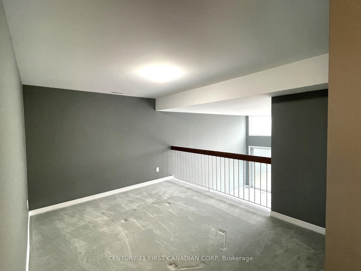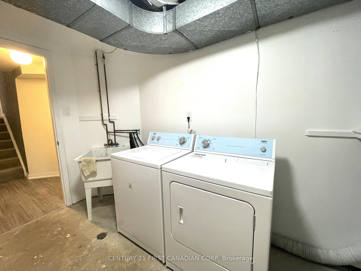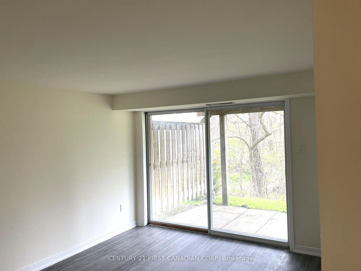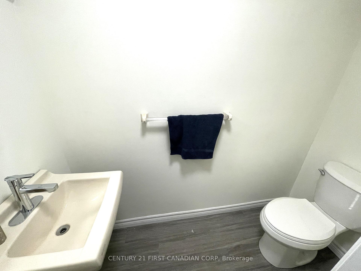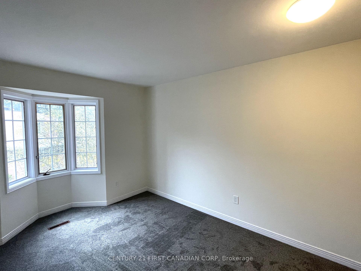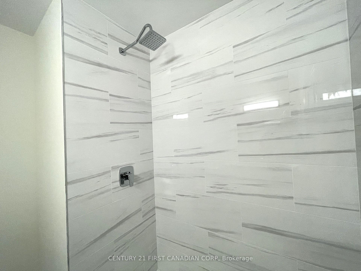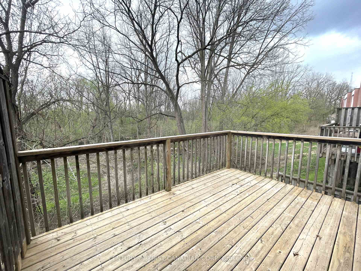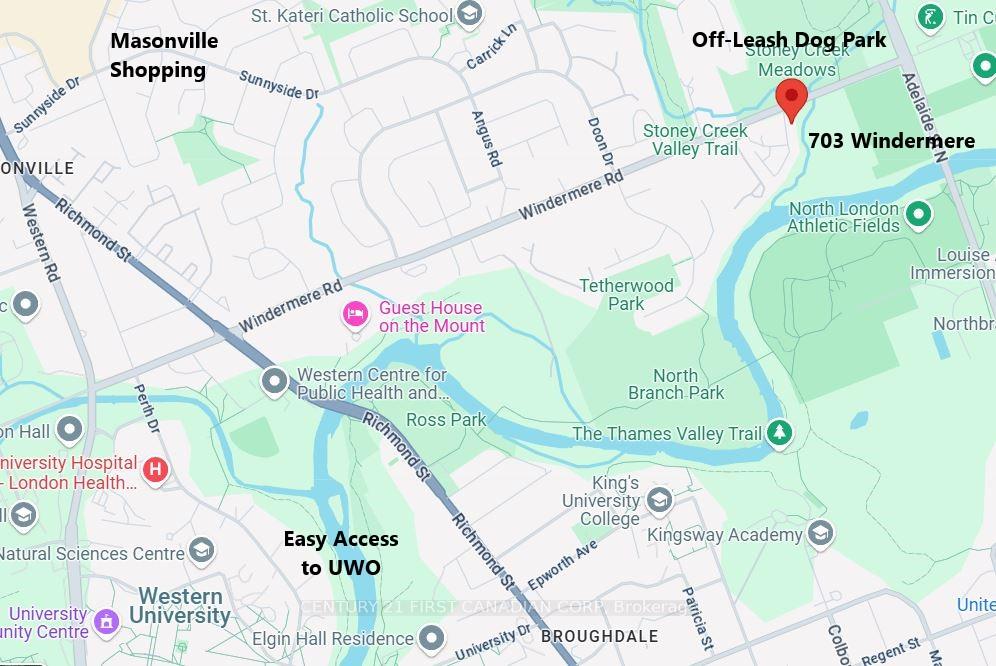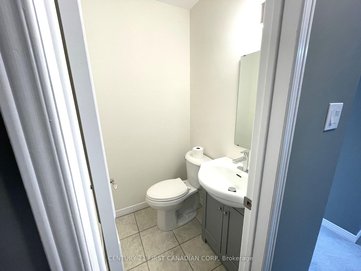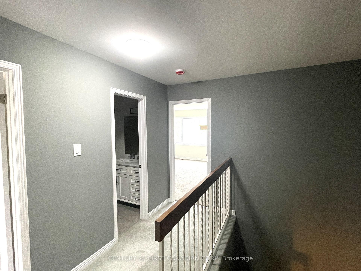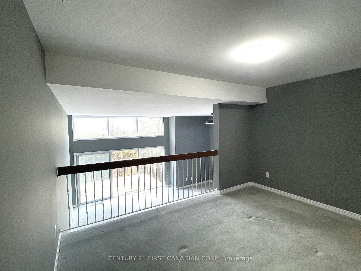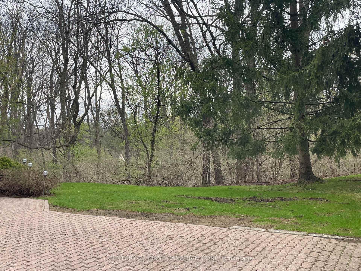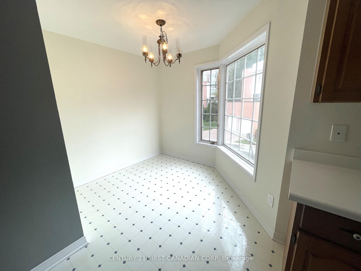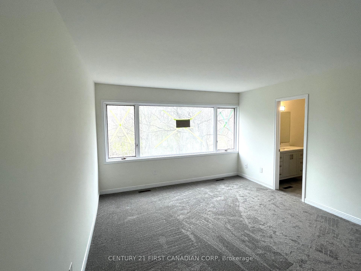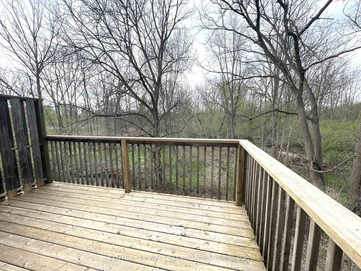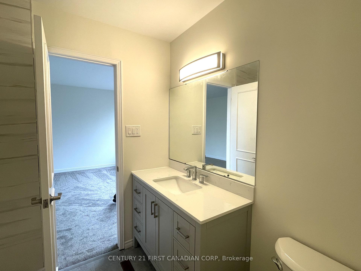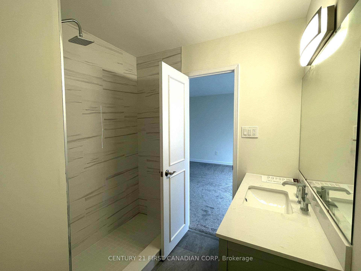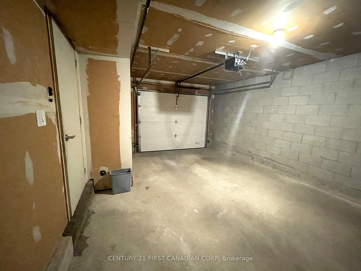$529,900
Available - For Sale
Listing ID: X12129833
703 Windermere Road , London North, N5X 2P1, Middlesex
| Affordable Bright North London Townhome Backing onto Dream Greenspace. Large 5-Level Back Split, 3 Bedroom, 4 Bathrooms (2 Full / 2 Guest) with Oversized Single Car Garage. Lower Level Would Make a Perfect Office or Recreation Space, Bright Patio Doors Provide Excellent Forest Views. On the Lower Level is a Guest Bathroom and a Laundry / Utility Room. Ground Level has a Large Foyer, Access to the Garage and a Convenient Coat Closet. Main Level has a Large Family Room with Gas Fireplace, Cathedral Ceilings, and Large Patio Doors that Lead to an Ample Forest View BBQ Deck. Next Level Up has a Guest Bathroom, a Dining Area that overlooks the Family Room, and a Large, Bright Eat-In Kitchen. Upper Floor Contains 3 Bedrooms with a Large Master Backing onto the Forest. Master Bedroom Includes Walk-In Closet and Renovated Ensuite Bathroom. The Upper Level also contains an Addition 4-piece Bathroom. Excellent School, and Walking Distance to an Off-Leash Dog Park. Great Access to UWO, and Masonville Shopping & Restaurants. Large Home that Will Meet All Your Needs. |
| Price | $529,900 |
| Taxes: | $3587.00 |
| Assessment Year: | 2024 |
| Occupancy: | Vacant |
| Address: | 703 Windermere Road , London North, N5X 2P1, Middlesex |
| Postal Code: | N5X 2P1 |
| Province/State: | Middlesex |
| Directions/Cross Streets: | Adelaide and Windermere |
| Level/Floor | Room | Length(ft) | Width(ft) | Descriptions | |
| Room 1 | Third | Bedroom | 14.69 | 12.33 | 3 Pc Ensuite, Walk-In Closet(s) |
| Room 2 | Third | Bedroom | 12 | 9.71 | |
| Room 3 | Third | Bedroom | 13.02 | 9.91 | |
| Room 4 | Second | Dining Ro | 12.46 | 10.33 | |
| Room 5 | Second | Kitchen | 18.76 | 13.09 | |
| Room 6 | Main | Family Ro | 19.68 | 14.6 | Gas Fireplace |
| Room 7 | Ground | Foyer | 9.84 | 6.56 | |
| Room 8 | Lower | Recreatio | 52.94 | 35.29 |
| Washroom Type | No. of Pieces | Level |
| Washroom Type 1 | 4 | Third |
| Washroom Type 2 | 3 | Third |
| Washroom Type 3 | 2 | Second |
| Washroom Type 4 | 2 | Lower |
| Washroom Type 5 | 0 | |
| Washroom Type 6 | 4 | Third |
| Washroom Type 7 | 3 | Third |
| Washroom Type 8 | 2 | Second |
| Washroom Type 9 | 2 | Lower |
| Washroom Type 10 | 0 |
| Total Area: | 0.00 |
| Washrooms: | 4 |
| Heat Type: | Forced Air |
| Central Air Conditioning: | Central Air |
$
%
Years
This calculator is for demonstration purposes only. Always consult a professional
financial advisor before making personal financial decisions.
| Although the information displayed is believed to be accurate, no warranties or representations are made of any kind. |
| CENTURY 21 FIRST CANADIAN CORP |
|
|

Mak Azad
Broker
Dir:
647-831-6400
Bus:
416-298-8383
Fax:
416-298-8303
| Virtual Tour | Book Showing | Email a Friend |
Jump To:
At a Glance:
| Type: | Com - Condo Townhouse |
| Area: | Middlesex |
| Municipality: | London North |
| Neighbourhood: | North G |
| Style: | Multi-Level |
| Tax: | $3,587 |
| Maintenance Fee: | $494.55 |
| Beds: | 4 |
| Baths: | 4 |
| Fireplace: | Y |
Locatin Map:
Payment Calculator:

