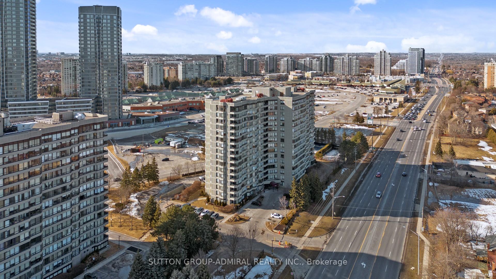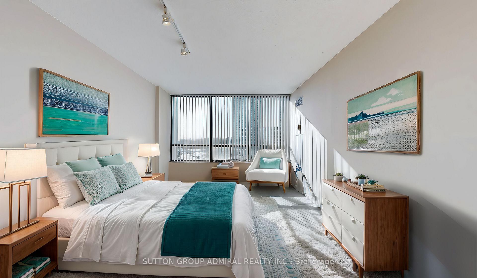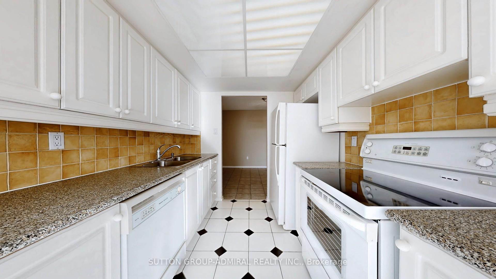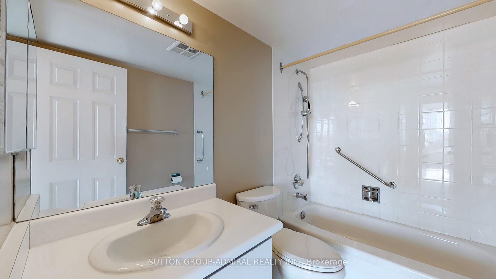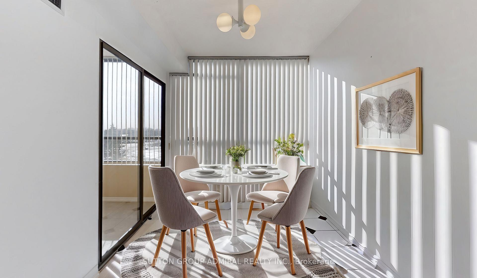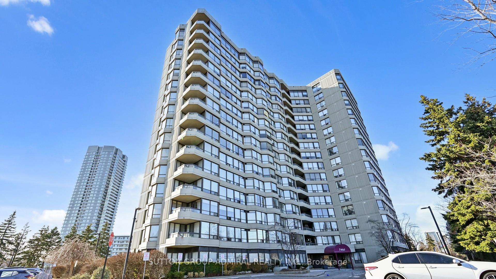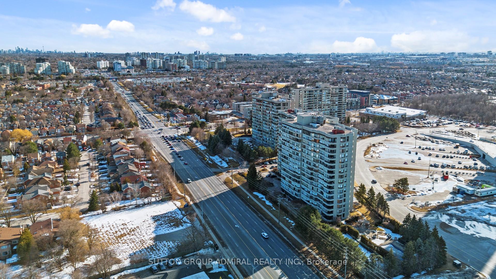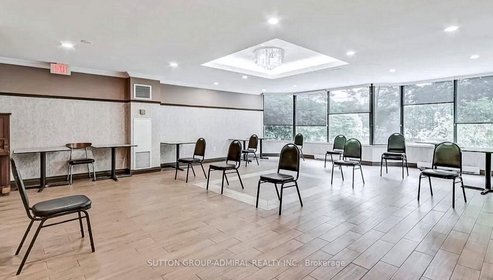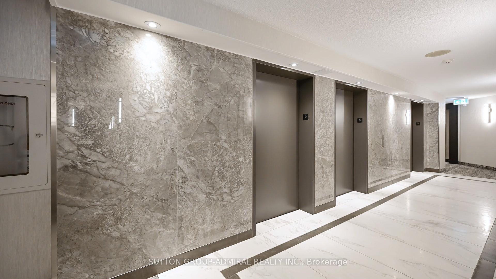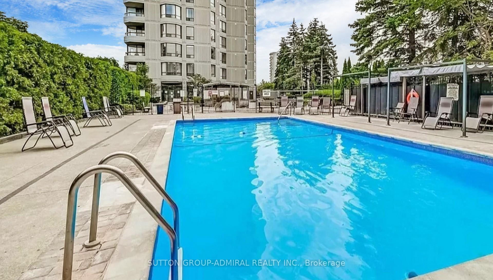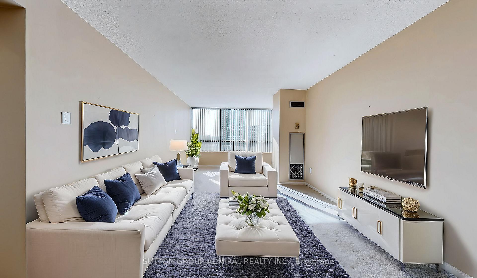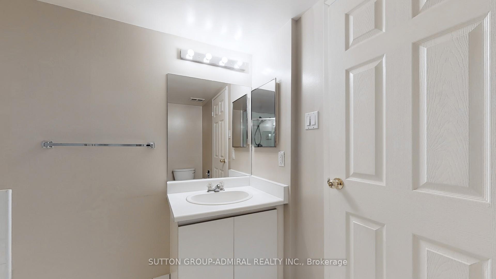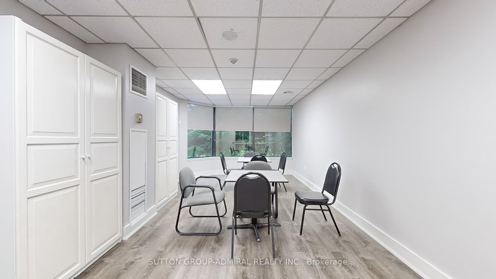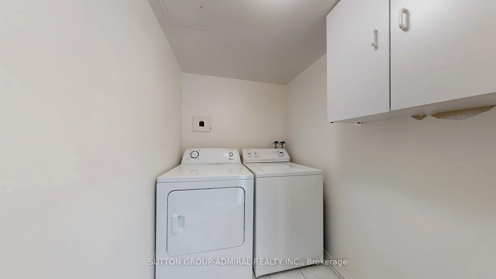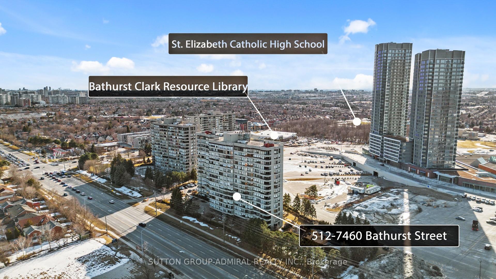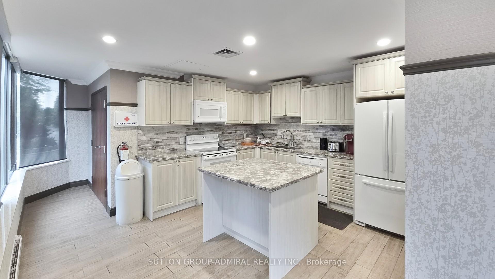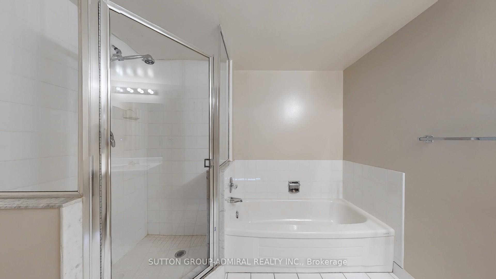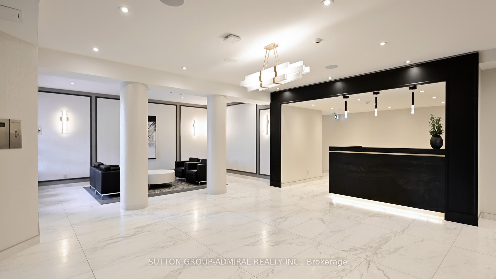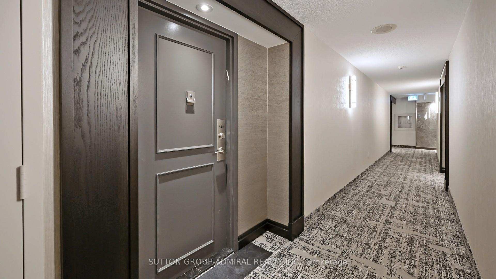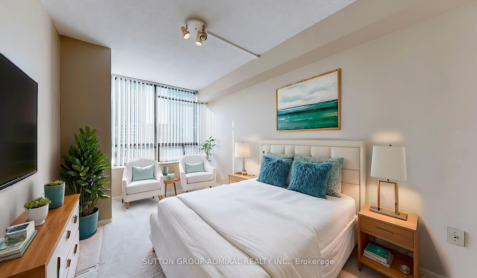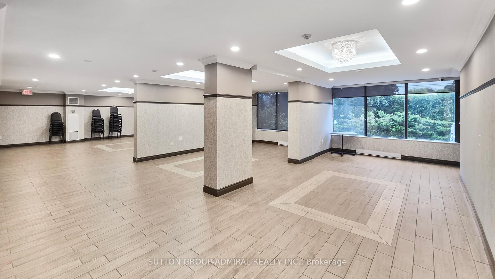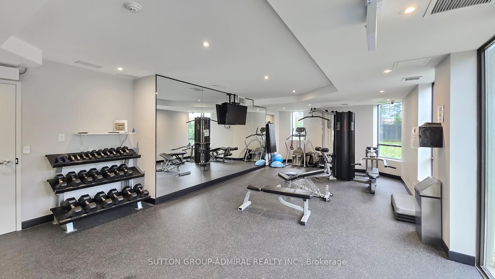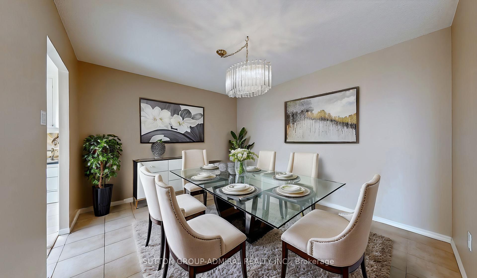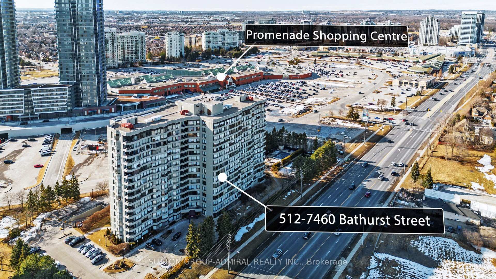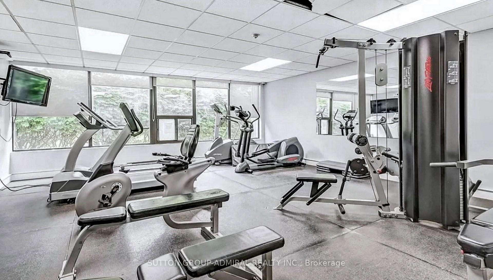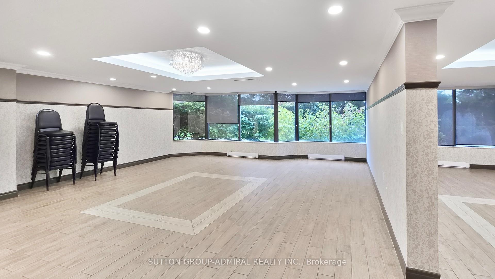$630,000
Available - For Sale
Listing ID: N12129844
7460 Bathurst Stre , Vaughan, L4J 7K9, York
| Welcome to 7460 Bathurst St #512. This 2-bedroom, 2-bathroom condo is perfectly situated in the Brownridge community. Featuring an open-concept living and dining area with a classic free-flowing layout, the unit is designed for both comfort and elegance. The seamless design enhances the natural flow of the space, creating an inviting and spacious atmosphere.The kitchen includes a separate breakfast area with sliding doors, providing a bright and welcoming setting. The grand living room is further elevated with large windows, allowing an abundance of natural light to fill the space. The primary bedroom boasts double closets and a 4-piece ensuite with a soaking tub, while a second spacious bedroom, an additional 4-piece bathroom, and ensuite laundry complete this well-appointed home. Enjoy unparalleled convenience within walking distance to places of worship, pharmacies, Promenade Mall, a bus terminal, library, parks, schools, and grocery stores. Residents have access to excellent amenities, including a gated entrance with 24-hour security, an outdoor pool, a fitness room, a tennis/pickleball court, a racquetball/squash court, a sauna, a party/meeting/rec room, guest suites, and an upcoming concierge service. The lobby and all hallways have been recently remodelled and renovated. **EXTRAS Listing contains virtually staged photos. Monthly maintenance fee includes heat, hydro, water, cable, central air conditioning, internet and alarm system.** |
| Price | $630,000 |
| Taxes: | $2984.00 |
| Occupancy: | Vacant |
| Address: | 7460 Bathurst Stre , Vaughan, L4J 7K9, York |
| Postal Code: | L4J 7K9 |
| Province/State: | York |
| Directions/Cross Streets: | Bathrust & Clark |
| Level/Floor | Room | Length(ft) | Width(ft) | Descriptions | |
| Room 1 | Flat | Living Ro | 19.16 | 11.58 | Broadloom, Open Concept, Large Window |
| Room 2 | Flat | Dining Ro | 12.4 | 10.17 | Ceramic Floor, Open Concept, Networked |
| Room 3 | Flat | Kitchen | 8.33 | 8 | Eat-in Kitchen, Backsplash, Sliding Doors |
| Room 4 | Flat | Primary B | 20.34 | 11.09 | Large Window, 4 Pc Ensuite, Double Closet |
| Room 5 | Flat | Bedroom 2 | 14.83 | 8.59 | Broadloom, Large Window, Closet |
| Washroom Type | No. of Pieces | Level |
| Washroom Type 1 | 4 | Flat |
| Washroom Type 2 | 4 | Flat |
| Washroom Type 3 | 0 | |
| Washroom Type 4 | 0 | |
| Washroom Type 5 | 0 |
| Total Area: | 0.00 |
| Sprinklers: | Secu |
| Washrooms: | 2 |
| Heat Type: | Forced Air |
| Central Air Conditioning: | Central Air |
$
%
Years
This calculator is for demonstration purposes only. Always consult a professional
financial advisor before making personal financial decisions.
| Although the information displayed is believed to be accurate, no warranties or representations are made of any kind. |
| SUTTON GROUP-ADMIRAL REALTY INC. |
|
|

Mak Azad
Broker
Dir:
647-831-6400
Bus:
416-298-8383
Fax:
416-298-8303
| Virtual Tour | Book Showing | Email a Friend |
Jump To:
At a Glance:
| Type: | Com - Condo Apartment |
| Area: | York |
| Municipality: | Vaughan |
| Neighbourhood: | Brownridge |
| Style: | Apartment |
| Tax: | $2,984 |
| Maintenance Fee: | $1,184.51 |
| Beds: | 2 |
| Baths: | 2 |
| Fireplace: | N |
Locatin Map:
Payment Calculator:

