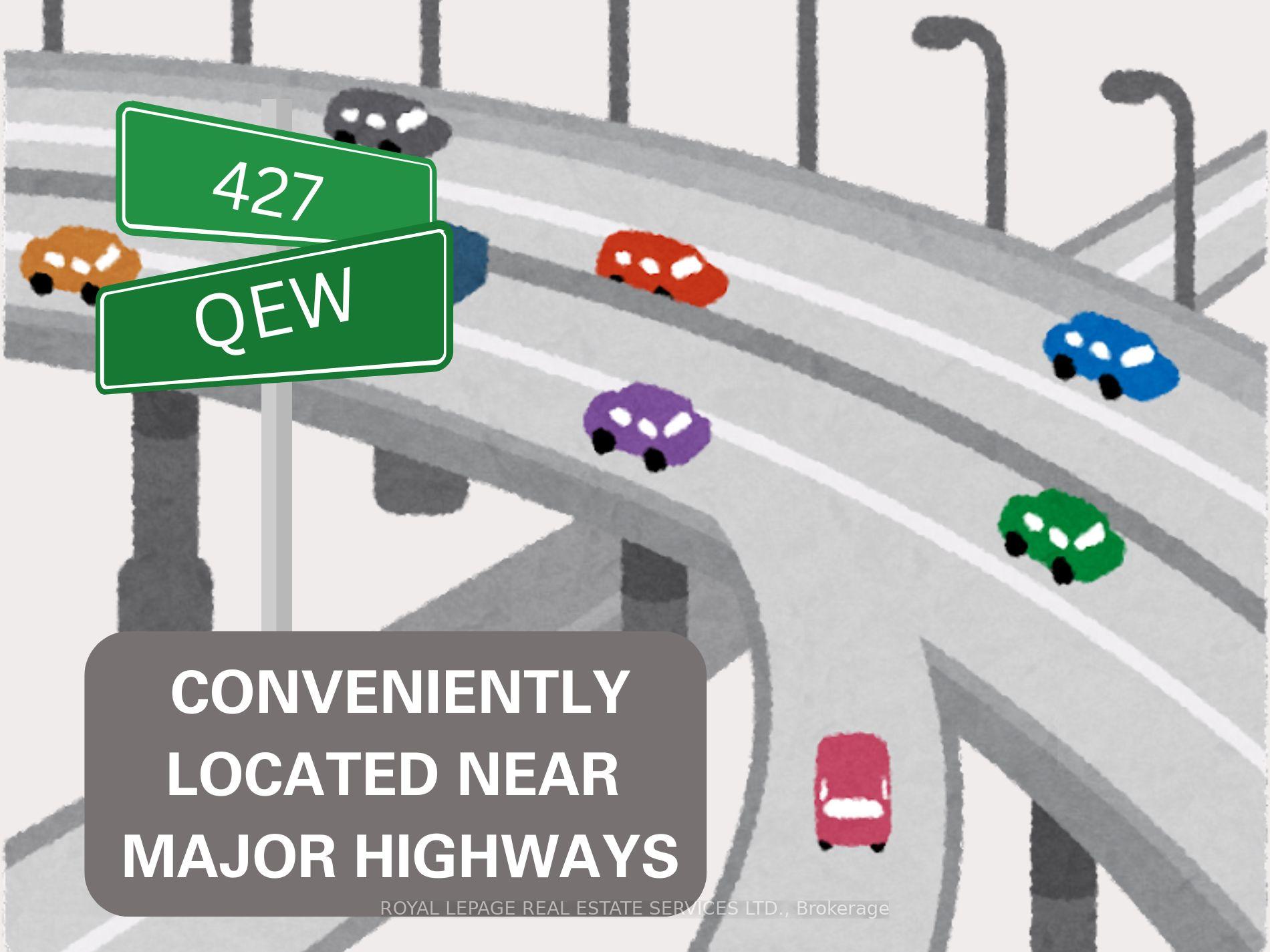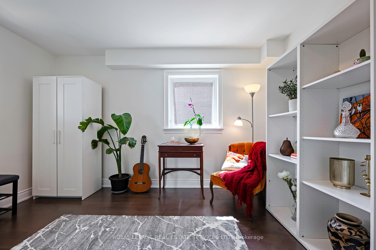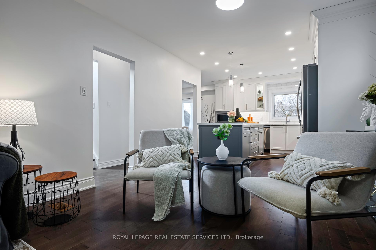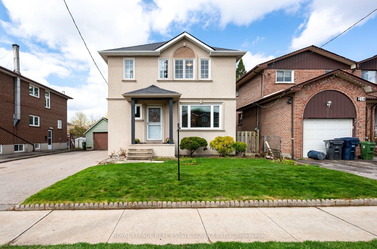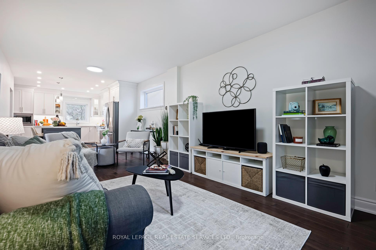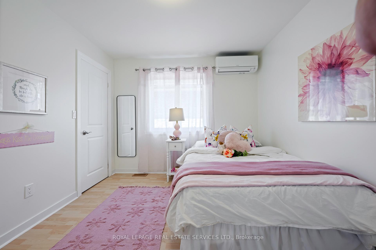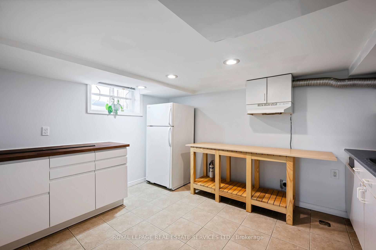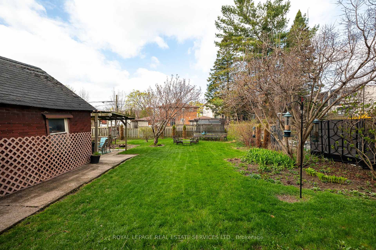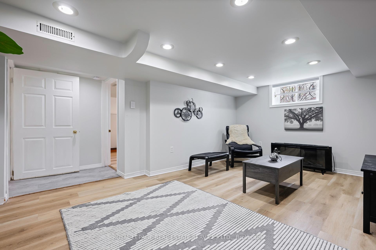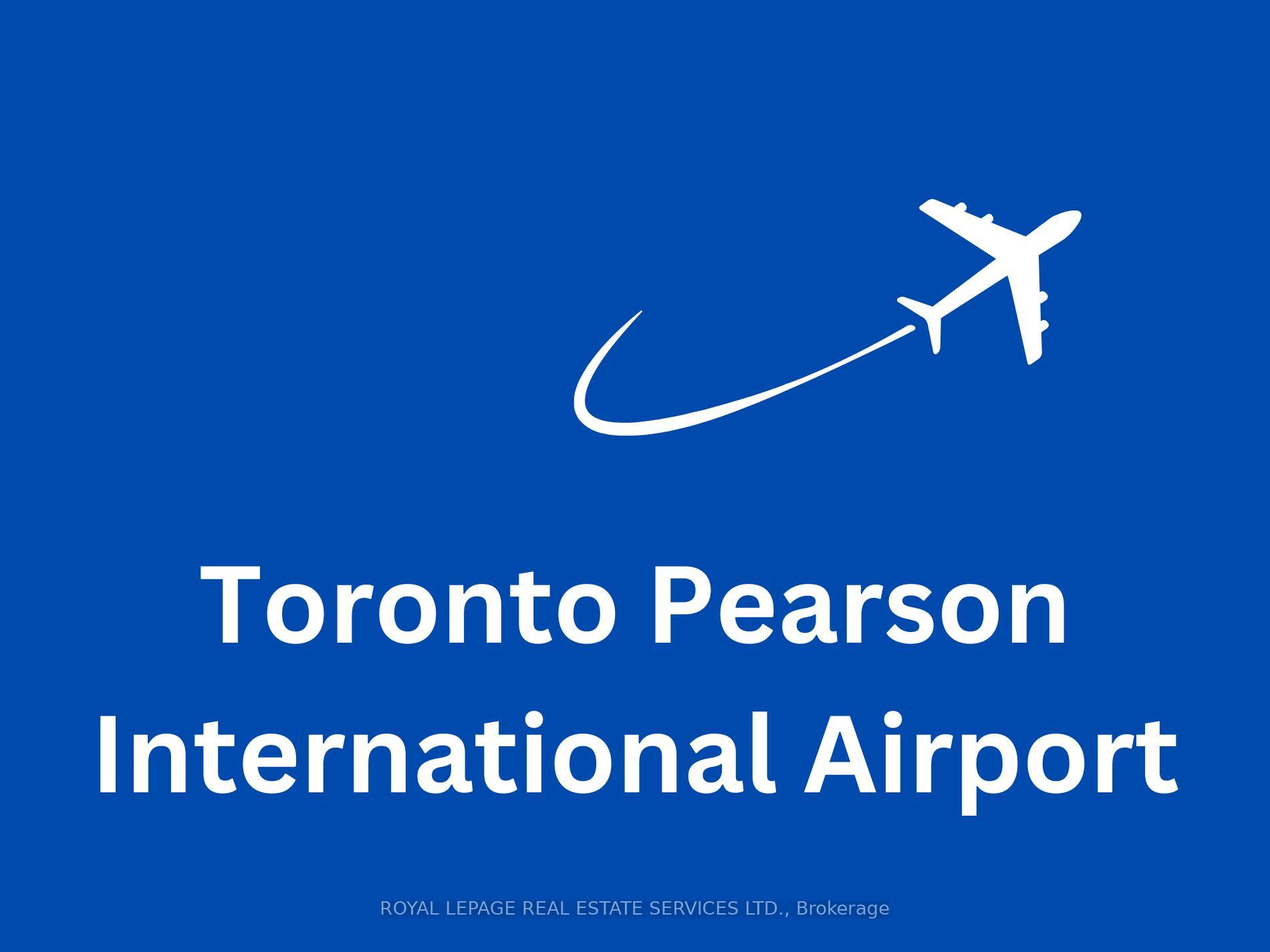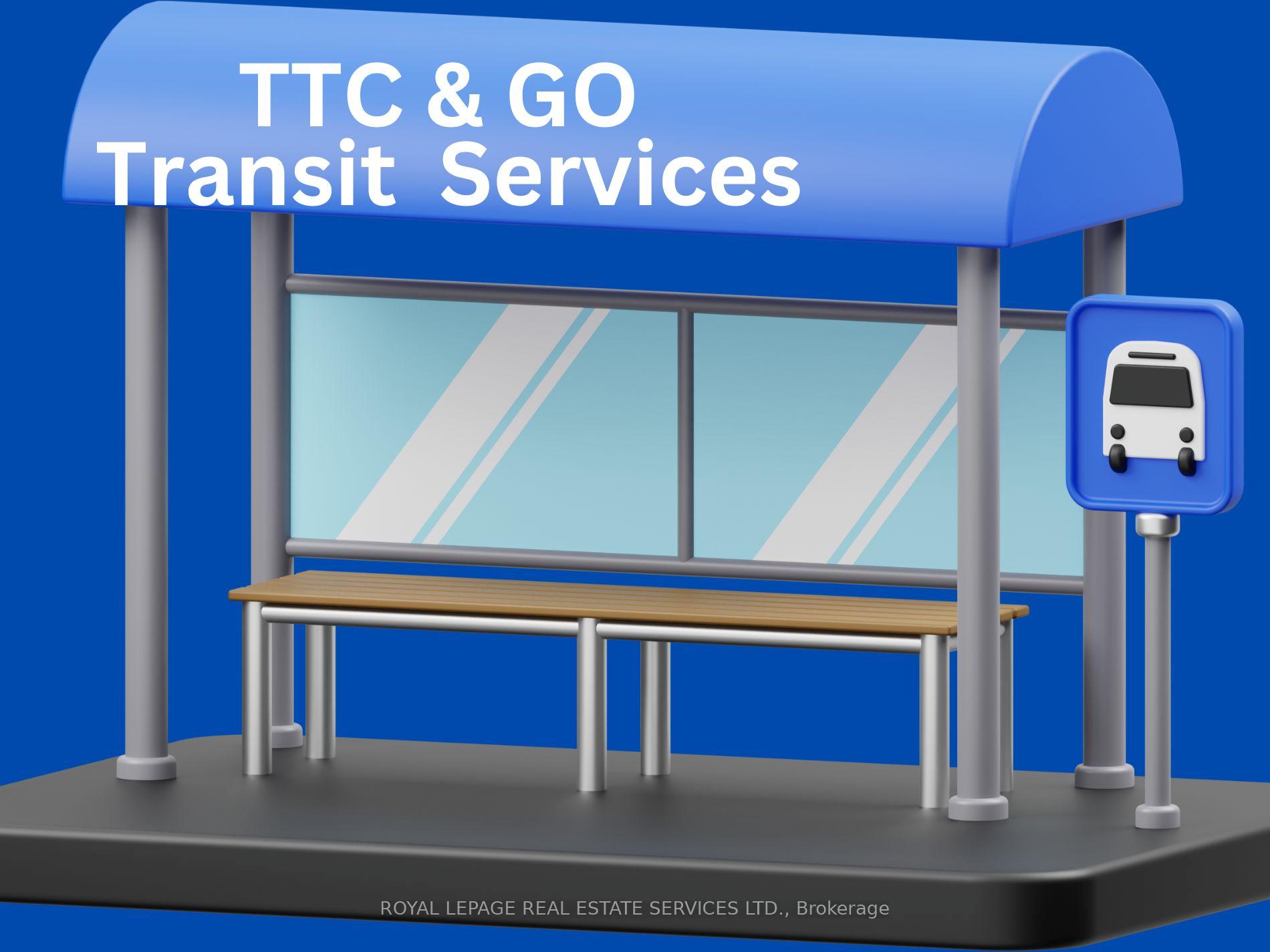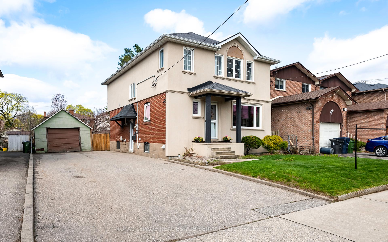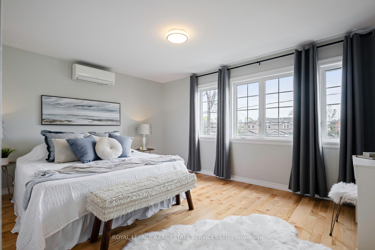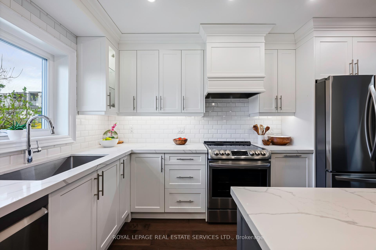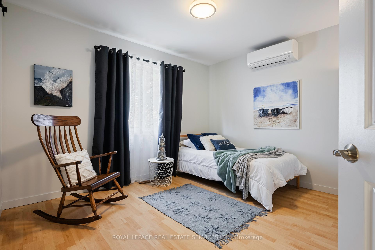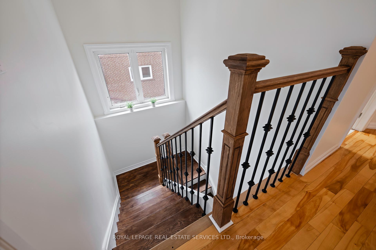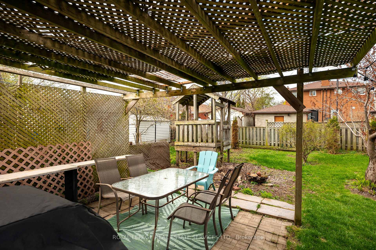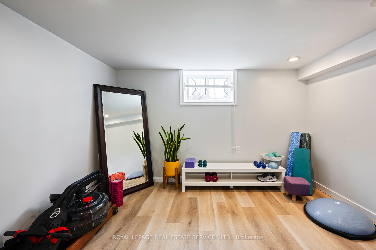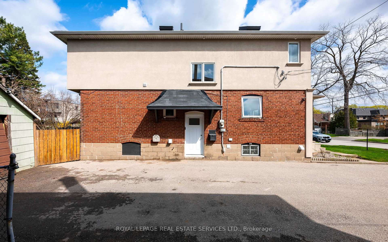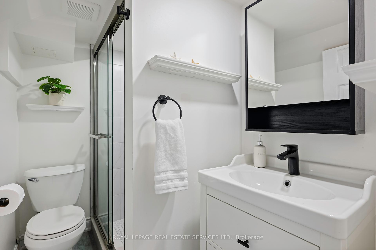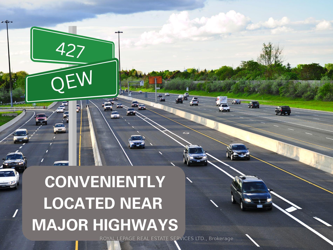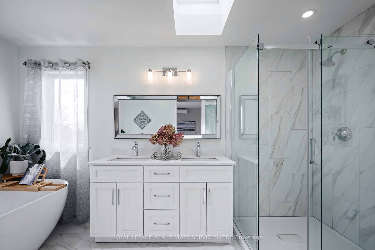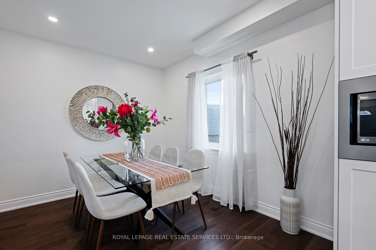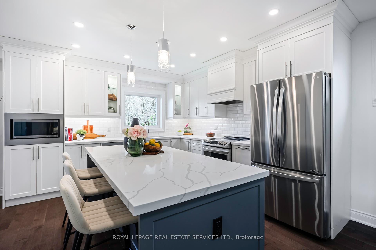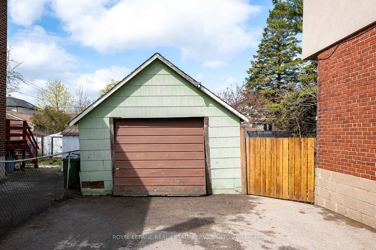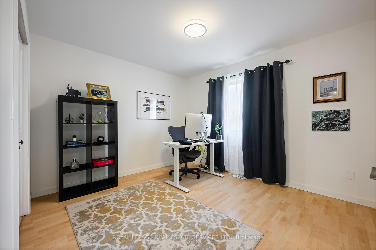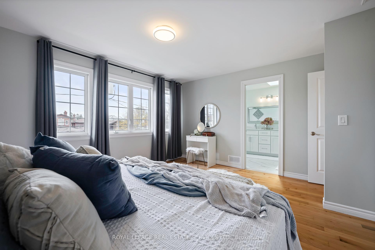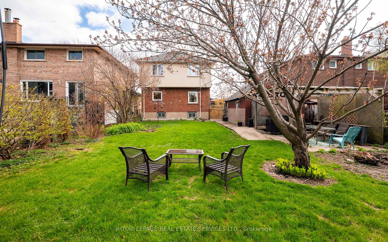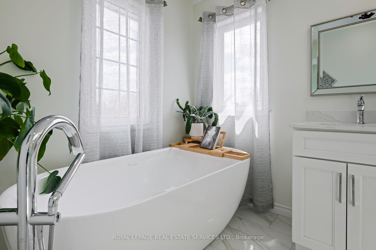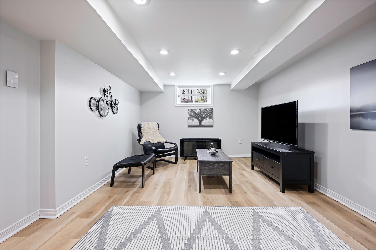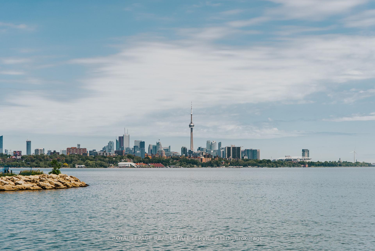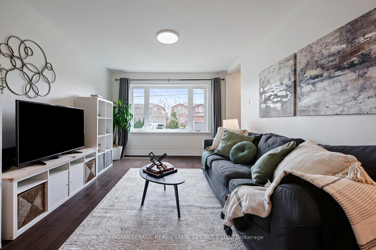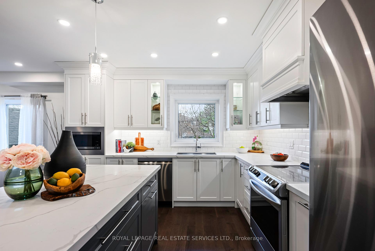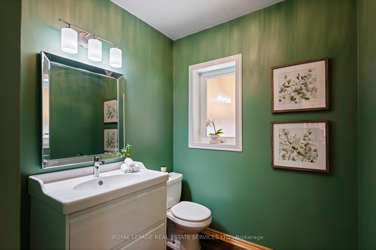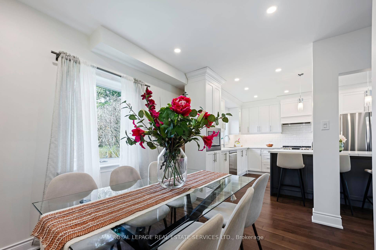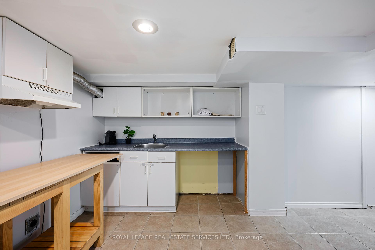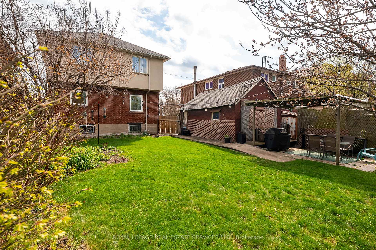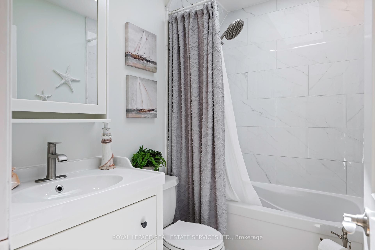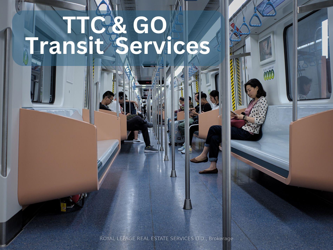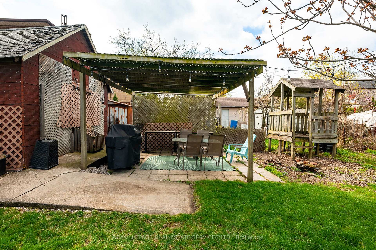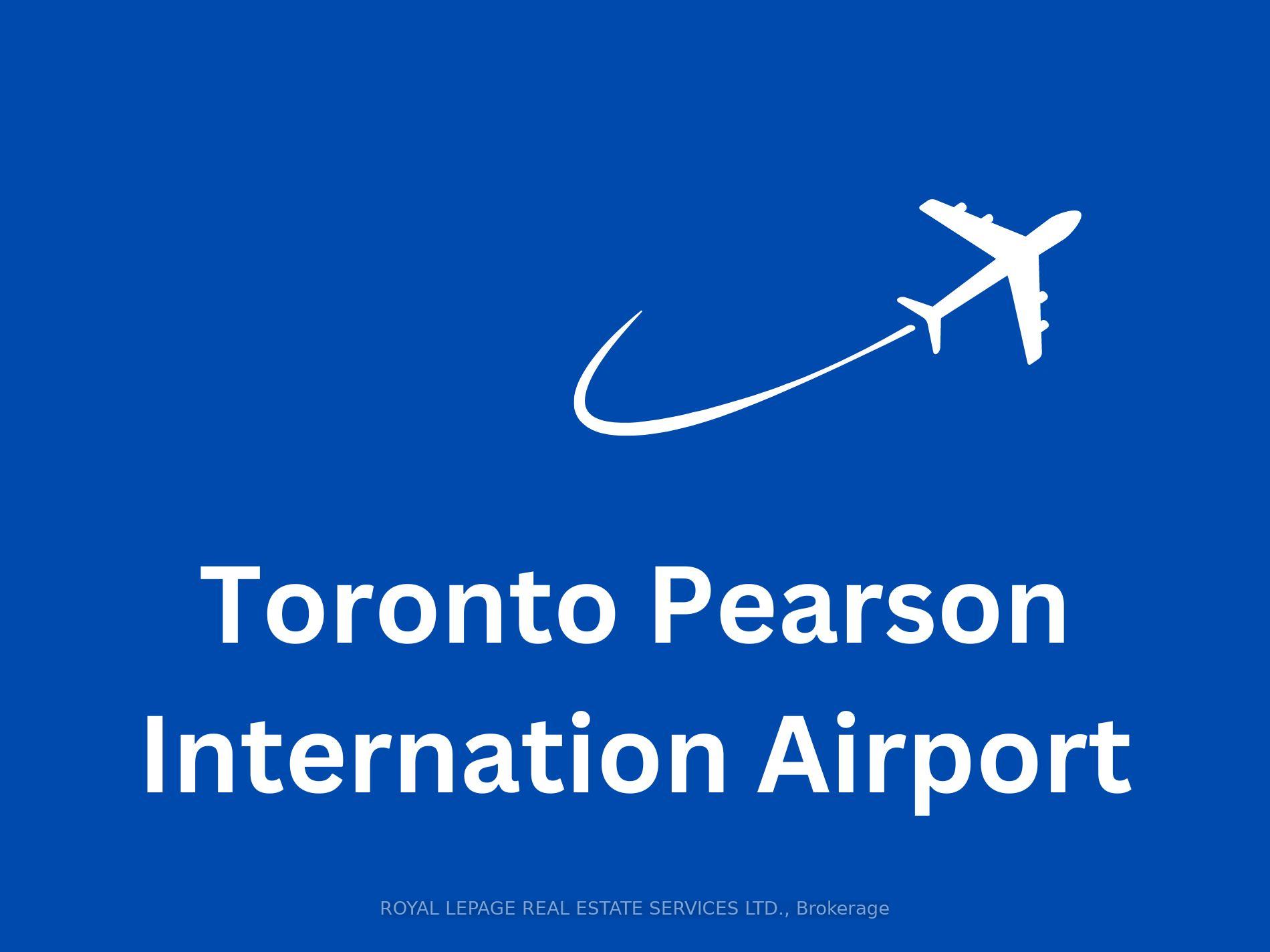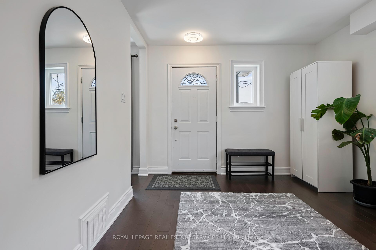$1,480,000
Available - For Sale
Listing ID: W12126686
210 Beta Stre , Toronto, M8W 4H6, Toronto
| Exceptional 50.08' x 132.19' Lot in Prestigious Alderwood -- Sun-Drenched, Stylish Home Near Lake Ontario! Experience refined living in this beautifully renovated home, set on a rare extra-wide and deep lot in one of Etobicoke's most desirable, safe, and walkable communities. If you're a gardener, you'll appreciate the green canvas to create your personal landscape among beautiful mature trees. Enjoy the ease of urban living with Sherway Gardens Mall, top-rated schools, lush parks, GO and TTC transit, major highways (QEW/427), and downtown Toronto all minutes away -- not to mention the shimmering shores of Lake Ontario and Pearson Airport within easy reach. From the moment you step inside, you're greeted by sun-filled spaces and elegant design. Oversized windows and skylights bathe the rooms in natural light, creating a warm and welcoming atmosphere. The entrance den makes the perfect family room. The thoughtfully crafted custom kitchen is a true centerpiece -- featuring quartz counters, stainless steel appliances, sleek storage solutions, and a stunning oversized island free of fixtures, ideal for both everyday living and grand entertaining. Large bedrooms set the stage for the primary suite, which feels like a five-star retreat, showcasing a drop-dead gorgeous ensuite with a skylight, floating soaker tub, and separate glass-enclosed shower -- the perfect sanctuary after a long day. The bright lower level offers a private separate entrance, providing incredible flexibility for an in-law suite, home office, or rental income opportunity. Hardwood floors, updated vinyl windows, renovated kitchen and baths, and an expansive double driveway complete the homes impressive features. This is a rare opportunity to live in a vibrant, family-friendly neighbourhood with outstanding amenities, a true sense of community, and endless future potential. Luxury, lifestyle, and location -- it's all here. Welcome home. Note: Garage as is. |
| Price | $1,480,000 |
| Taxes: | $5350.36 |
| Occupancy: | Owner |
| Address: | 210 Beta Stre , Toronto, M8W 4H6, Toronto |
| Directions/Cross Streets: | Browns Line/Valermo |
| Rooms: | 11 |
| Rooms +: | 5 |
| Bedrooms: | 4 |
| Bedrooms +: | 1 |
| Family Room: | F |
| Basement: | Apartment, Separate Ent |
| Level/Floor | Room | Length(ft) | Width(ft) | Descriptions | |
| Room 1 | Main | Den | 13.25 | 10.73 | Hardwood Floor, Window, Separate Room |
| Room 2 | Main | Living Ro | 19.98 | 11.15 | Hardwood Floor, Open Concept, Overlooks Frontyard |
| Room 3 | Main | Dining Ro | 9.15 | 10.86 | Hardwood Floor, Formal Rm, Overlooks Garden |
| Room 4 | Main | Kitchen | 13.05 | 11.51 | Hardwood Floor, Quartz Counter, Stainless Steel Appl |
| Room 5 | Main | Powder Ro | 6.2 | 7.15 | Laminate, Renovated, Window |
| Room 6 | Second | Primary B | 14.79 | 15.35 | Hardwood Floor, Overlooks Frontyard, 5 Pc Ensuite |
| Room 7 | Second | Bathroom | 13.45 | 7.87 | Skylight, Soaking Tub, Separate Shower |
| Room 8 | Second | Bedroom 2 | 11.58 | 11.61 | Laminate, Closet, Window |
| Room 9 | Second | Bedroom 3 | 11.51 | 11.58 | Laminate, Closet, Window |
| Room 10 | Second | Bedroom 4 | 10.96 | 11.61 | Laminate, Closet, Window |
| Room 11 | Second | Bathroom | 5.02 | 7.77 | Ceramic Floor, Skylight, 4 Pc Bath |
| Room 12 | Basement | Recreatio | 17.02 | 14.92 | Laminate, Window, Pot Lights |
| Room 13 | Basement | Kitchen | 9.71 | 12.6 | Ceramic Floor, Window, Family Size Kitchen |
| Room 14 | Basement | Bedroom 5 | 10.36 | 11.25 | Laminate, Window, Pot Lights |
| Room 15 | Basement | Bathroom | 4.66 | 7.08 | Ceramic Floor, Renovated, 3 Pc Bath |
| Washroom Type | No. of Pieces | Level |
| Washroom Type 1 | 2 | Main |
| Washroom Type 2 | 5 | Second |
| Washroom Type 3 | 4 | Second |
| Washroom Type 4 | 3 | Basement |
| Washroom Type 5 | 0 |
| Total Area: | 0.00 |
| Property Type: | Detached |
| Style: | 2-Storey |
| Exterior: | Stucco (Plaster), Brick |
| Garage Type: | Detached |
| (Parking/)Drive: | Private Do |
| Drive Parking Spaces: | 6 |
| Park #1 | |
| Parking Type: | Private Do |
| Park #2 | |
| Parking Type: | Private Do |
| Pool: | None |
| Approximatly Square Footage: | 1500-2000 |
| Property Features: | Golf, Hospital |
| CAC Included: | N |
| Water Included: | N |
| Cabel TV Included: | N |
| Common Elements Included: | N |
| Heat Included: | N |
| Parking Included: | N |
| Condo Tax Included: | N |
| Building Insurance Included: | N |
| Fireplace/Stove: | N |
| Heat Type: | Forced Air |
| Central Air Conditioning: | Central Air |
| Central Vac: | N |
| Laundry Level: | Syste |
| Ensuite Laundry: | F |
| Sewers: | Sewer |
$
%
Years
This calculator is for demonstration purposes only. Always consult a professional
financial advisor before making personal financial decisions.
| Although the information displayed is believed to be accurate, no warranties or representations are made of any kind. |
| ROYAL LEPAGE REAL ESTATE SERVICES LTD. |
|
|

Mak Azad
Broker
Dir:
647-831-6400
Bus:
416-298-8383
Fax:
416-298-8303
| Virtual Tour | Book Showing | Email a Friend |
Jump To:
At a Glance:
| Type: | Freehold - Detached |
| Area: | Toronto |
| Municipality: | Toronto W06 |
| Neighbourhood: | Alderwood |
| Style: | 2-Storey |
| Tax: | $5,350.36 |
| Beds: | 4+1 |
| Baths: | 4 |
| Fireplace: | N |
| Pool: | None |
Locatin Map:
Payment Calculator:

