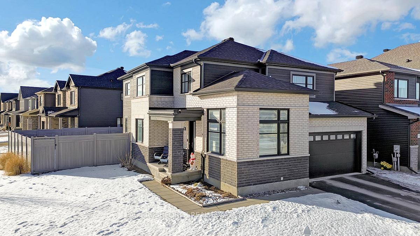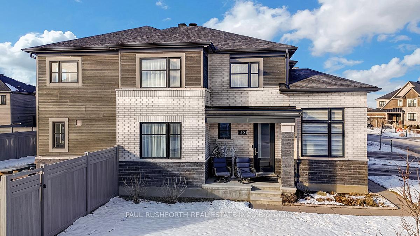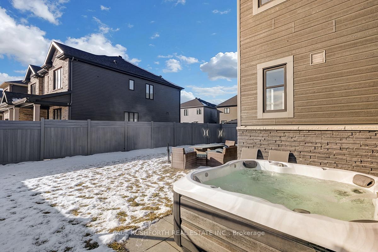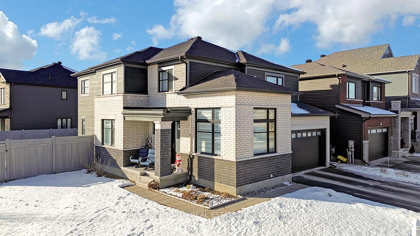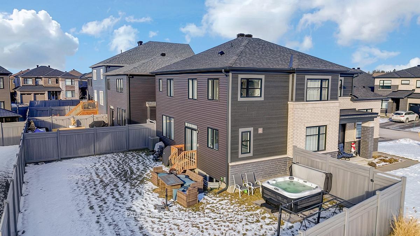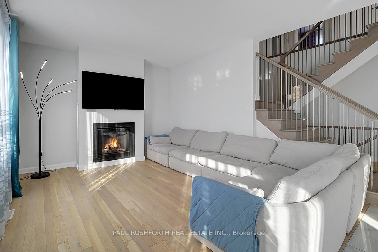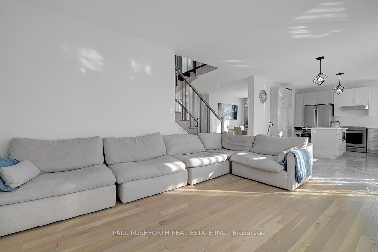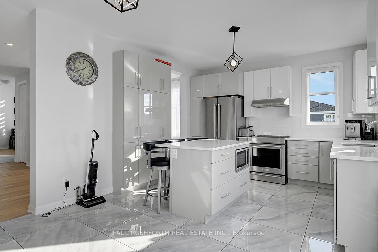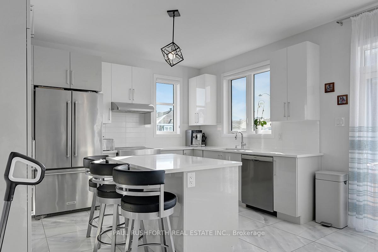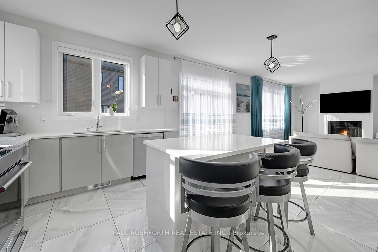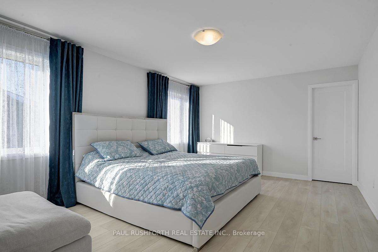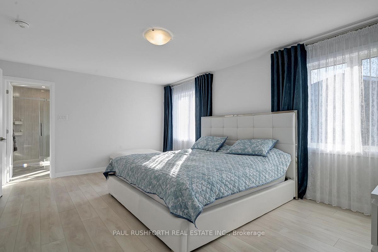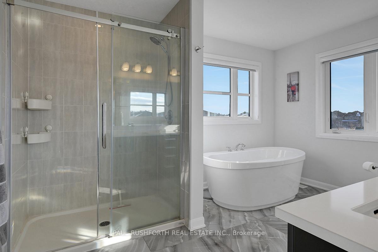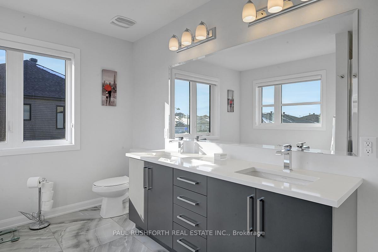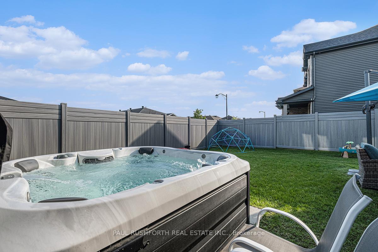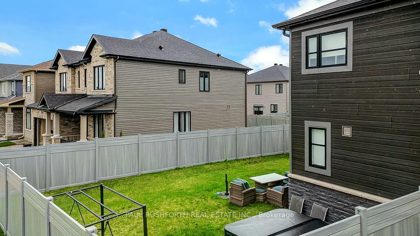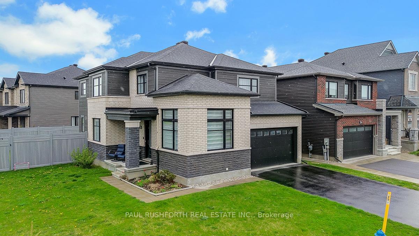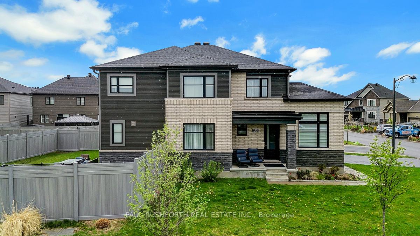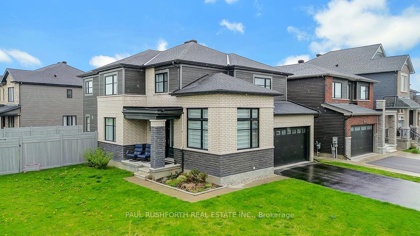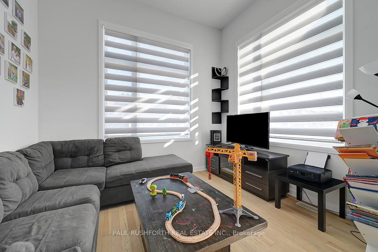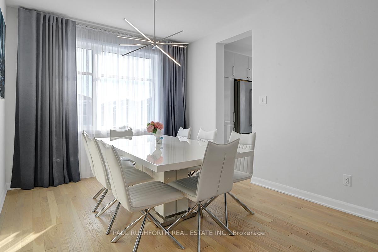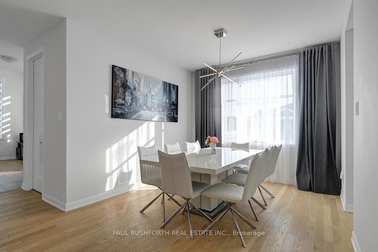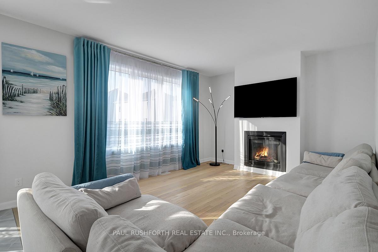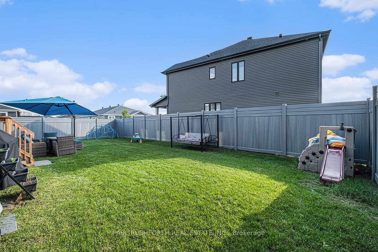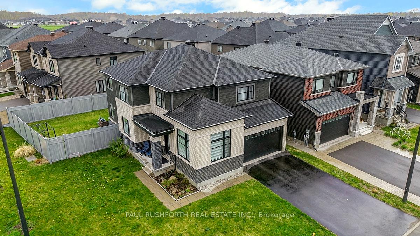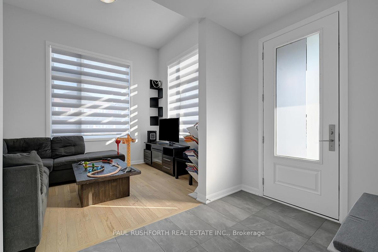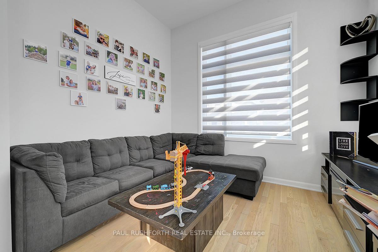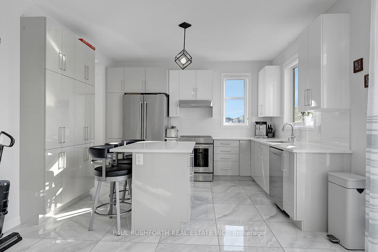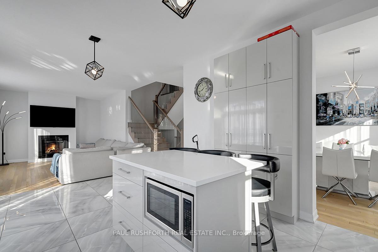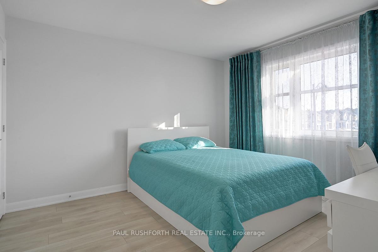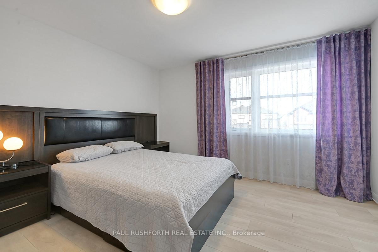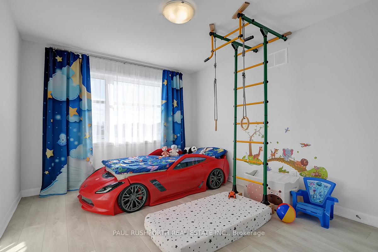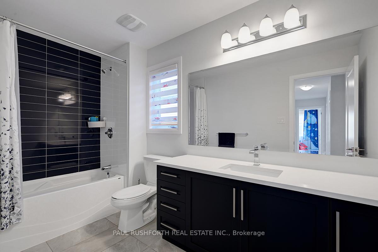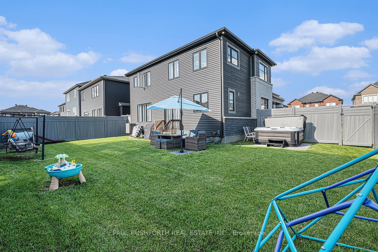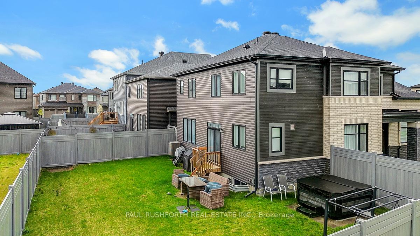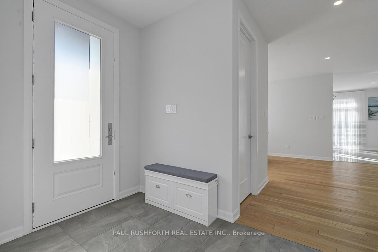$1,049,000
Available - For Sale
Listing ID: X11938813
50 Yacht Terr , Manotick - Kars - Rideau Twp and Area, K4M 0N3, Ottawa
| Welcome to this stunning detached home located on a desirable corner lot, where luxury living meets thoughtful design and abundant upgrades. This immaculate property offers 4 bedrooms, 2.5 bathrooms, and a spacious double garage, making it perfect for families or those who love to entertain. As you step inside, you'll be greeted by rich hardwood flooring and soaring nine-foot ceilings that enhance the feeling of space and elegance. The main level features separate living and dining rooms, providing distinct areas for formal gatherings and everyday relaxation. The chefs kitchen is a true showstopper, with Quartz countertops and boasting high-end finishes, ample cabinetry, and a large island that flows seamlessly into the family room, where a cozy gas fireplace awaits to warm your evenings. Upstairs, you'll find four generously sized bedrooms, ensuring ample space for everyone. The full bathroom includes plenty of countertop, adding convenience and style. The primary suite is a luxurious retreat, complete with a spa-like 5-piece ensuite that features a deep soaking tub, separate shower, and dual vanities. A spacious and well-equipped laundry room on this level adds practicality to your daily routine. The backyard is a private sanctuary, fully enclosed by a custom 7-foot PVC privacy fence. This outdoor space is designed for both relaxation and entertainment, featuring a large hot tub, a natural gas hookup, and a BBQ setup. Whether hosting summer gatherings or enjoying quiet evenings under the stars, this backyard delivers it all. The unspoiled basement with rough-in plumbing offers endless potential for customization to suit your needs, whether its a home gym, additional living space, or a recreational area. Don't miss the opportunity to call this luxurious property your home. |
| Price | $1,049,000 |
| Taxes: | $6320.00 |
| Occupancy: | Owner |
| Address: | 50 Yacht Terr , Manotick - Kars - Rideau Twp and Area, K4M 0N3, Ottawa |
| Directions/Cross Streets: | Heading West, turn left onto River Road, right onto Bridge Street, left onto Manotick Main Street, r |
| Rooms: | 14 |
| Bedrooms: | 4 |
| Bedrooms +: | 0 |
| Family Room: | T |
| Basement: | Full, Unfinished |
| Level/Floor | Room | Length(ft) | Width(ft) | Descriptions | |
| Room 1 | Main | Dining Ro | 10.5 | 10.56 | |
| Room 2 | Main | Family Ro | 20.63 | 12.79 | |
| Room 3 | Main | Kitchen | 13.45 | 12.4 | |
| Room 4 | Main | Living Ro | 11.91 | 9.84 | |
| Room 5 | Main | Mud Room | 10 | 10.56 | |
| Room 6 | Second | Bedroom 2 | 12.1 | 11.51 | |
| Room 7 | Second | Bedroom 3 | 12.69 | 10.59 | |
| Room 8 | Second | Bedroom 4 | 12.69 | 12.43 | |
| Room 9 | Second | Laundry | 5.67 | 5.81 | |
| Room 10 | Second | Primary B | 17.91 | 12.56 | |
| Room 11 | Second | Bathroom | 9.51 | 12.56 | 5 Pc Ensuite |
| Washroom Type | No. of Pieces | Level |
| Washroom Type 1 | 2 | Main |
| Washroom Type 2 | 4 | Second |
| Washroom Type 3 | 5 | Second |
| Washroom Type 4 | 0 | |
| Washroom Type 5 | 0 |
| Total Area: | 0.00 |
| Approximatly Age: | 0-5 |
| Property Type: | Detached |
| Style: | 2-Storey |
| Exterior: | Brick, Stone |
| Garage Type: | Attached |
| (Parking/)Drive: | Inside Ent |
| Drive Parking Spaces: | 4 |
| Park #1 | |
| Parking Type: | Inside Ent |
| Park #2 | |
| Parking Type: | Inside Ent |
| Pool: | None |
| Approximatly Age: | 0-5 |
| Approximatly Square Footage: | 2000-2500 |
| Property Features: | Fenced Yard, Golf |
| CAC Included: | N |
| Water Included: | N |
| Cabel TV Included: | N |
| Common Elements Included: | N |
| Heat Included: | N |
| Parking Included: | N |
| Condo Tax Included: | N |
| Building Insurance Included: | N |
| Fireplace/Stove: | Y |
| Heat Type: | Forced Air |
| Central Air Conditioning: | Central Air |
| Central Vac: | N |
| Laundry Level: | Syste |
| Ensuite Laundry: | F |
| Sewers: | Sewer |
| Utilities-Hydro: | Y |
$
%
Years
This calculator is for demonstration purposes only. Always consult a professional
financial advisor before making personal financial decisions.
| Although the information displayed is believed to be accurate, no warranties or representations are made of any kind. |
| PAUL RUSHFORTH REAL ESTATE INC. |
|
|

Mak Azad
Broker
Dir:
647-831-6400
Bus:
416-298-8383
Fax:
416-298-8303
| Virtual Tour | Book Showing | Email a Friend |
Jump To:
At a Glance:
| Type: | Freehold - Detached |
| Area: | Ottawa |
| Municipality: | Manotick - Kars - Rideau Twp and Area |
| Neighbourhood: | 8003 - Mahogany Community |
| Style: | 2-Storey |
| Approximate Age: | 0-5 |
| Tax: | $6,320 |
| Beds: | 4 |
| Baths: | 3 |
| Fireplace: | Y |
| Pool: | None |
Locatin Map:
Payment Calculator:

