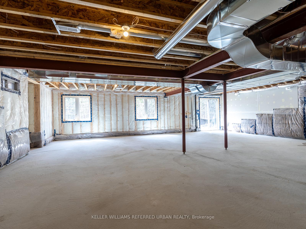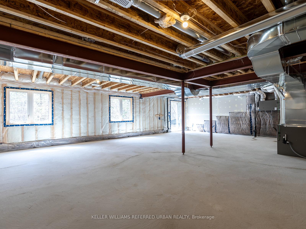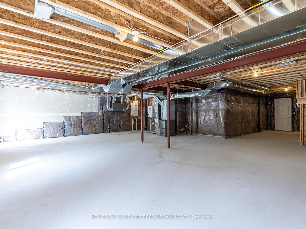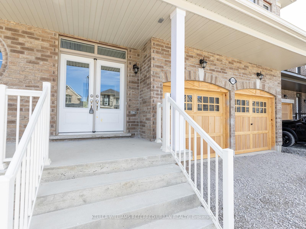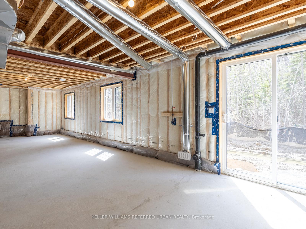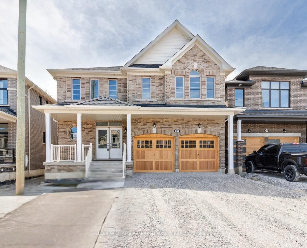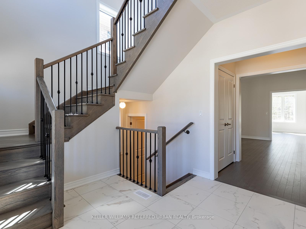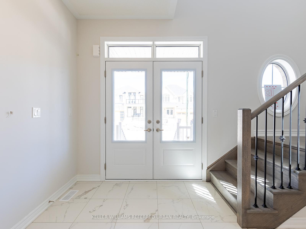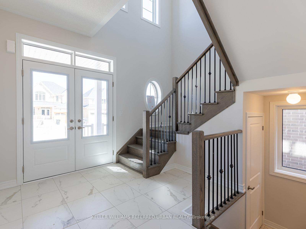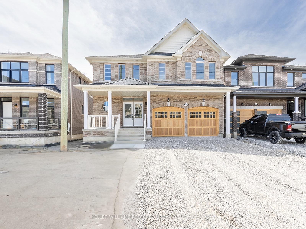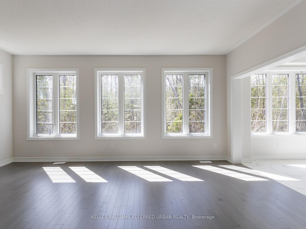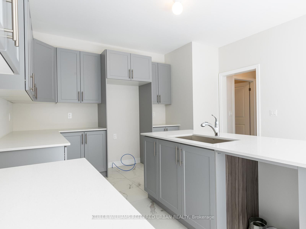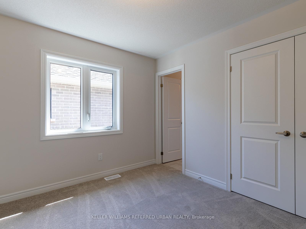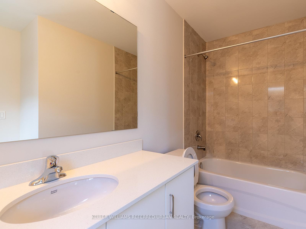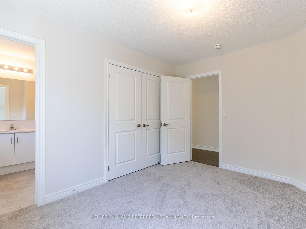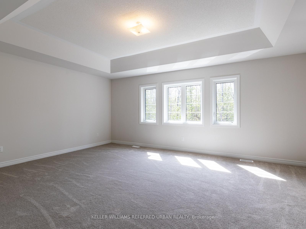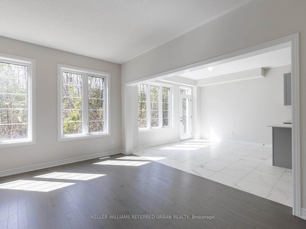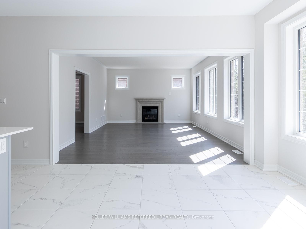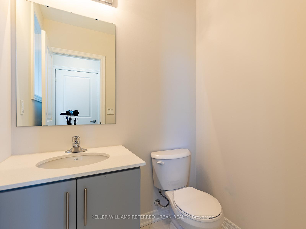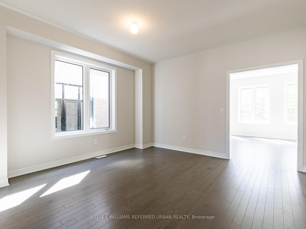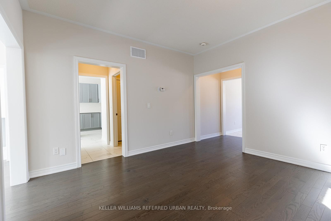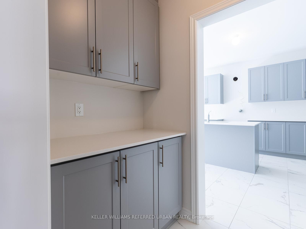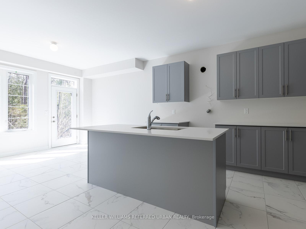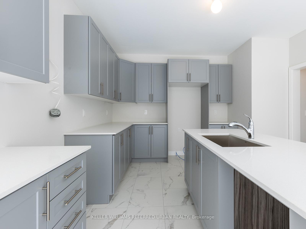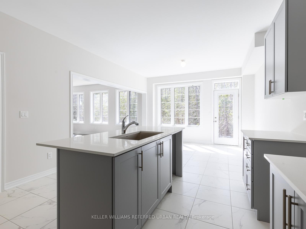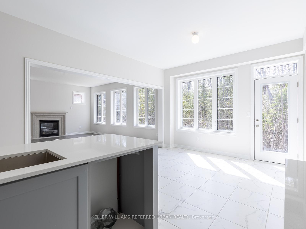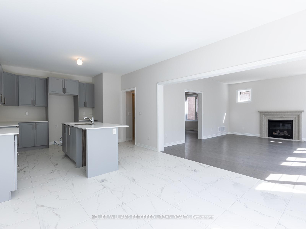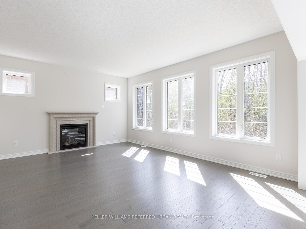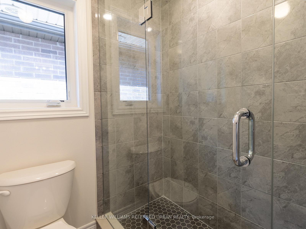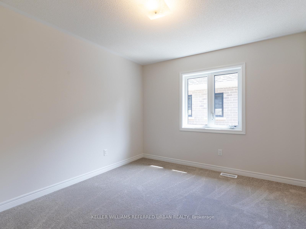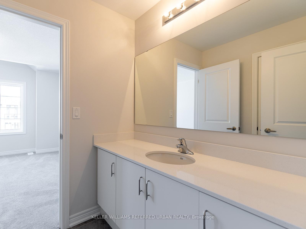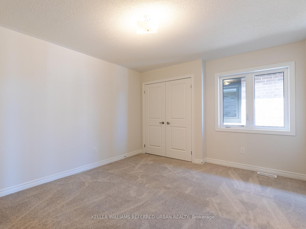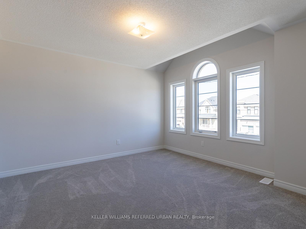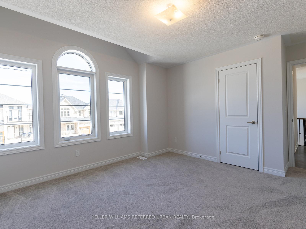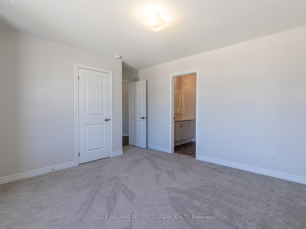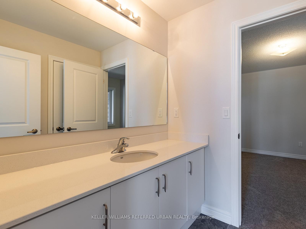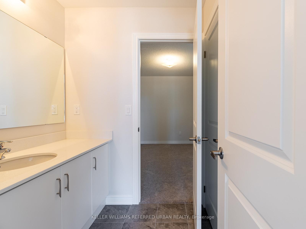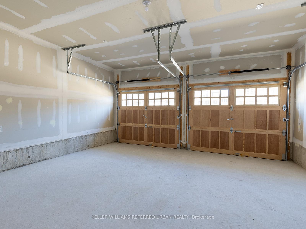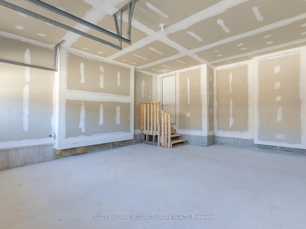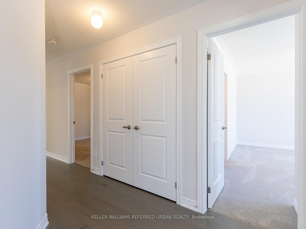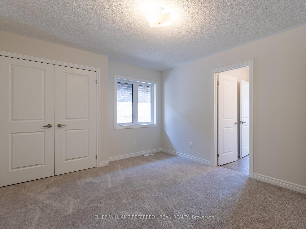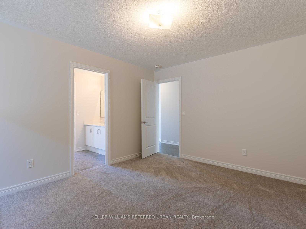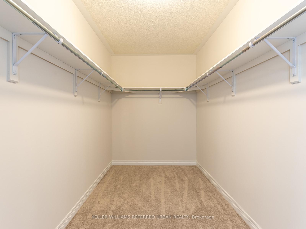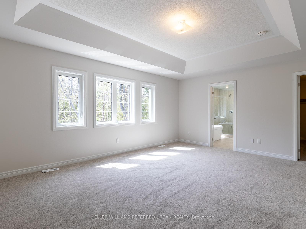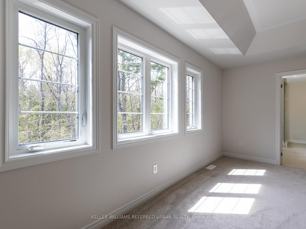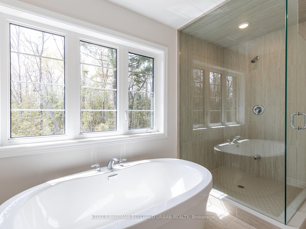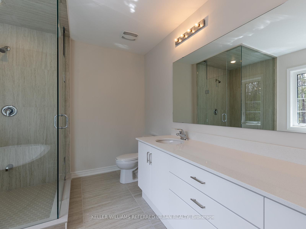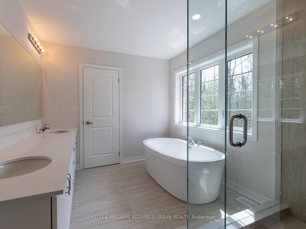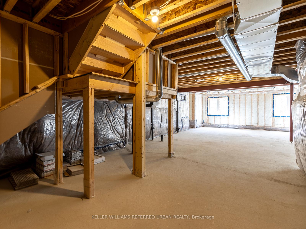$3,150
Available - For Rent
Listing ID: N12127578
1470 Davis Loop Circ , Innisfil, L0L 1W0, Simcoe
| Be the First to Live in This Exceptional 2,700 SQFT Luxury Home Near the Lake! Welcome to your dream home by Ballymore Homes offering the perfect blend of modern elegance, smart functionality, and tranquil living. Located in a peaceful, family-friendly neighborhood just moments from Beautiful Innisfil Beach, this brand-new home is thoughtfully designed with premium upgrades and a spacious open-concept layout that is ideal for both everyday living and entertaining. The gourmet kitchen is a true showpiece, featuring quartz countertops, a large breakfast bar, and plenty of cabinetry for all your storage needs. Overlooking the kitchen is the inviting family room, complete with a cozy gas fireplace, creating a perfect gathering space for family and friends. Upstairs, enjoy a luxurious oversized primary suite with high ceilings, his-and-hers walk-in closets, and a spa-like 5-piece ensuite featuring a soaker tub and double sinks. The second bedroom has its own private 3-piece ensuite, while the third and fourth bedrooms share a Jack and Jill bathroom with walk-in closets for ultimate convenience. A second-floor laundry room makes chores a breeze. The main floor offers upgraded hardwood flooring, and a classic oak staircase that adds timeless charm. A sunken mudroom off the garage ensures clutter-free living with ample space for coats, shoes, and bags. A cold cellar in the basement provides additional storage for seasonal items or wine. Enjoy living just minutes from the lake, marina, parks, golf courses, Friday Harbour, and a variety of shops and dining options. Highway 400 access makes commuting easy with only 20 minutes to Barrie and just 60 minutes to downtown Toronto. As the community continues to grow with exciting future developments, this home offers luxury and comfort. |
| Price | $3,150 |
| Taxes: | $0.00 |
| Occupancy: | Vacant |
| Address: | 1470 Davis Loop Circ , Innisfil, L0L 1W0, Simcoe |
| Directions/Cross Streets: | Killarney Beach Rd/Pine Ave |
| Rooms: | 8 |
| Bedrooms: | 4 |
| Bedrooms +: | 0 |
| Family Room: | T |
| Basement: | Unfinished, Walk-Out |
| Furnished: | Unfu |
| Level/Floor | Room | Length(ft) | Width(ft) | Descriptions | |
| Room 1 | Main | Dining Ro | 17.97 | 13.97 | Separate Room, Window, Hardwood Floor |
| Room 2 | Main | Family Ro | 13.68 | 12.99 | Combined w/Kitchen, Window, Hardwood Floor |
| Room 3 | Main | Kitchen | 11.97 | 11.97 | Open Concept, Tile Floor |
| Room 4 | Main | Breakfast | 12.99 | 10.99 | Combined w/Kitchen, W/O To Deck, Large Window |
| Room 5 | Upper | Primary B | 18.99 | 12.99 | His and Hers Closets, Ensuite Bath, Soaking Tub |
| Room 6 | Upper | Bedroom 2 | 13.91 | 10.99 | Walk-In Closet(s), Semi Ensuite, Window |
| Room 7 | Upper | Bedroom 3 | 12.99 | 11.97 | Walk-In Closet(s), Semi Ensuite, Window |
| Room 8 | Upper | Bedroom 4 | 11.97 | 10.99 | Walk-In Closet(s), Ensuite Bath, Window |
| Washroom Type | No. of Pieces | Level |
| Washroom Type 1 | 2 | Main |
| Washroom Type 2 | 3 | Second |
| Washroom Type 3 | 4 | Second |
| Washroom Type 4 | 5 | Second |
| Washroom Type 5 | 0 |
| Total Area: | 0.00 |
| Approximatly Age: | New |
| Property Type: | Detached |
| Style: | 2-Storey |
| Exterior: | Brick |
| Garage Type: | Attached |
| (Parking/)Drive: | Private Do |
| Drive Parking Spaces: | 4 |
| Park #1 | |
| Parking Type: | Private Do |
| Park #2 | |
| Parking Type: | Private Do |
| Pool: | None |
| Laundry Access: | Laundry Room, |
| Approximatly Age: | New |
| Approximatly Square Footage: | 2500-3000 |
| Property Features: | Beach, Campground |
| CAC Included: | N |
| Water Included: | N |
| Cabel TV Included: | N |
| Common Elements Included: | N |
| Heat Included: | N |
| Parking Included: | Y |
| Condo Tax Included: | N |
| Building Insurance Included: | N |
| Fireplace/Stove: | Y |
| Heat Type: | Forced Air |
| Central Air Conditioning: | Central Air |
| Central Vac: | N |
| Laundry Level: | Syste |
| Ensuite Laundry: | F |
| Sewers: | Sewer |
| Although the information displayed is believed to be accurate, no warranties or representations are made of any kind. |
| KELLER WILLIAMS REFERRED URBAN REALTY |
|
|

Mak Azad
Broker
Dir:
647-831-6400
Bus:
416-298-8383
Fax:
416-298-8303
| Book Showing | Email a Friend |
Jump To:
At a Glance:
| Type: | Freehold - Detached |
| Area: | Simcoe |
| Municipality: | Innisfil |
| Neighbourhood: | Lefroy |
| Style: | 2-Storey |
| Approximate Age: | New |
| Beds: | 4 |
| Baths: | 4 |
| Fireplace: | Y |
| Pool: | None |
Locatin Map:

