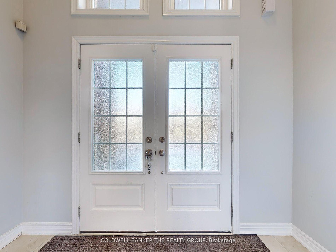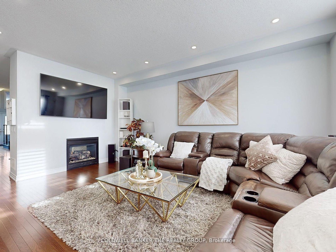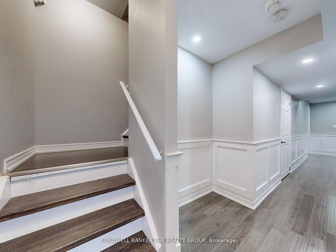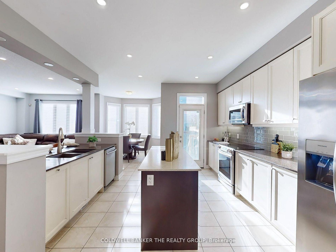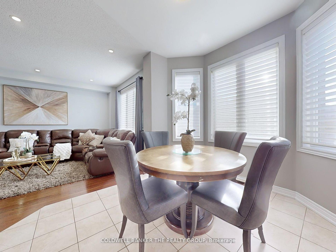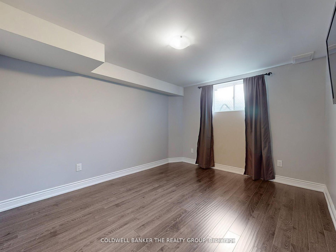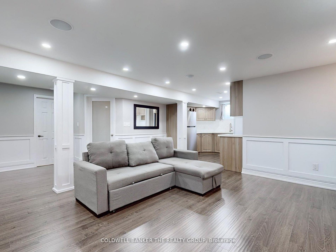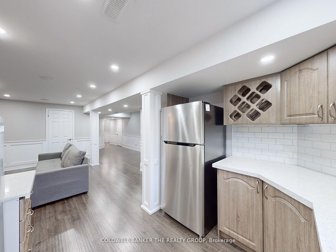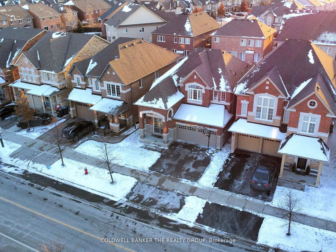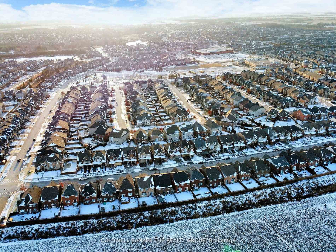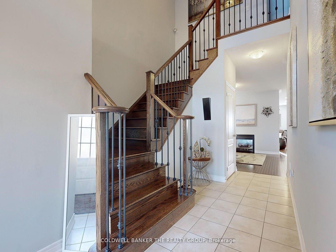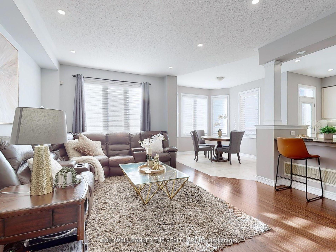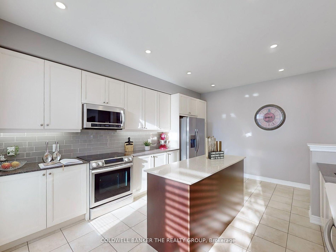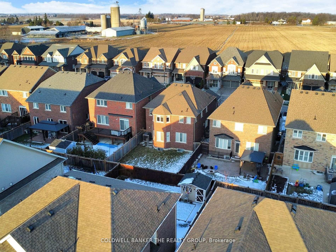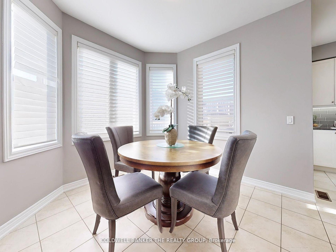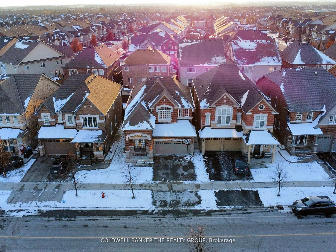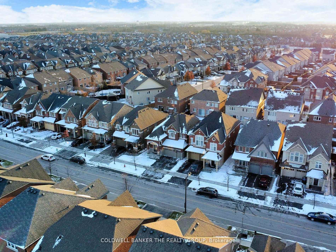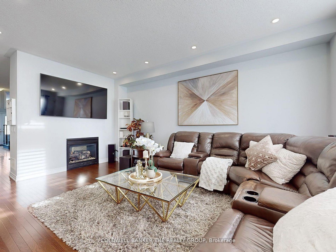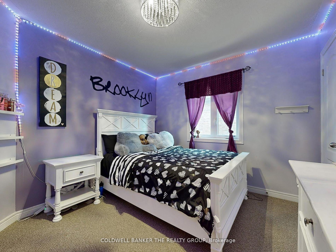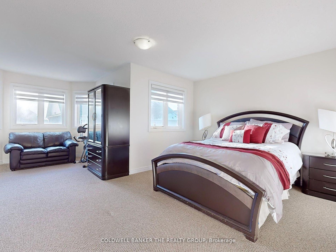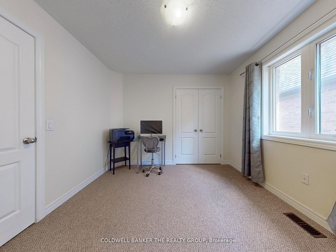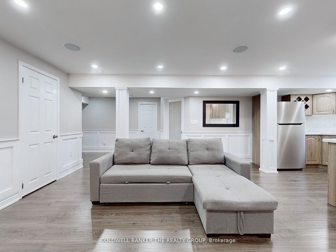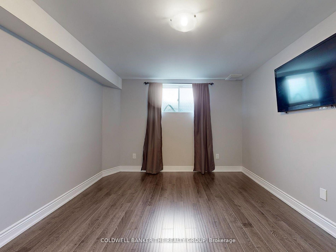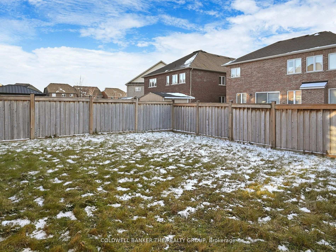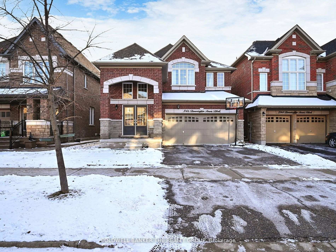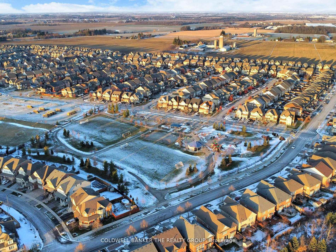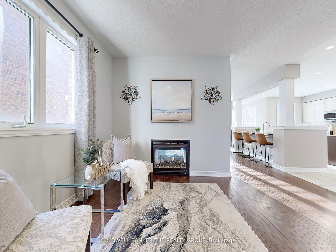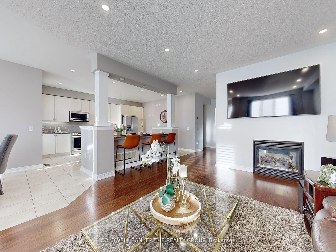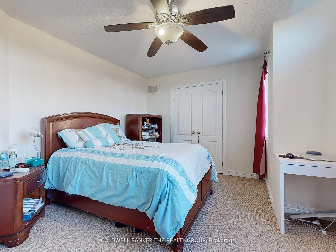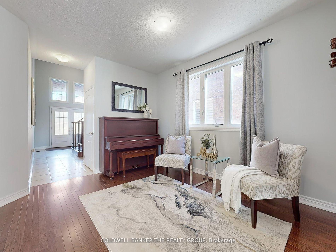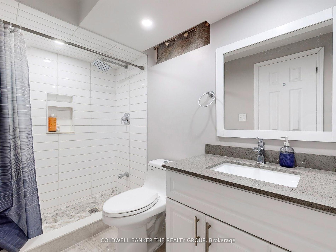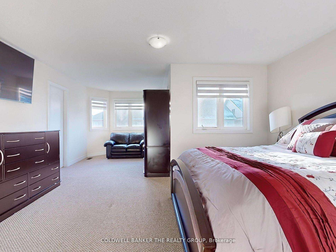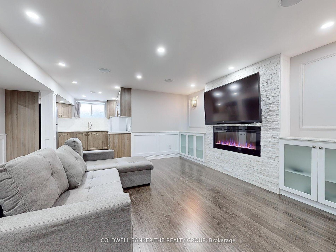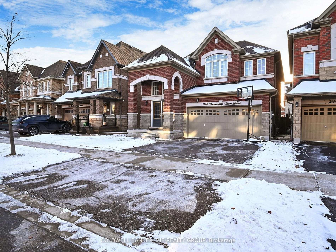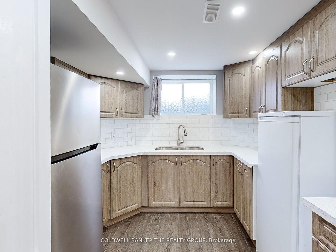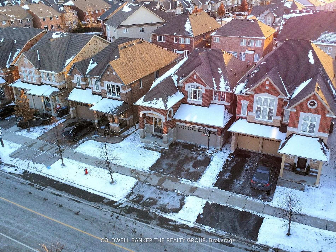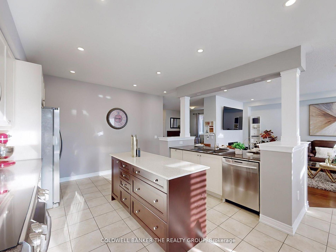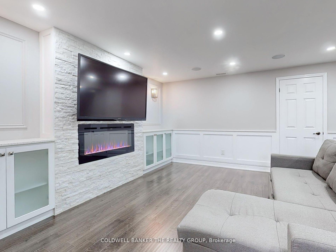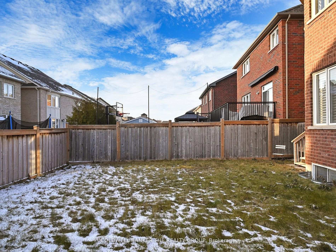$1,249,000
Available - For Sale
Listing ID: W12129609
246 Bonnieglen Farm Boul , Caledon, L7C 3Y4, Peel
| **Immaculately Kept**Original Owner**The layout is spacious and thoughtfully designed, with separate living and family rooms perfect for entertaining or relaxing**The upgraded kitchen with quartz countertops and stainless steel appliances is a dream** 9-foot ceilings**The elegant hardwood flooring on the main level, and the beautifully finished basement with its own private entrance** The master suite is a true retreat with a luxurious 5-piece ensuite**Oak Staircase**4 Decent Size Bedroom**The location couldn't be better close to great schools, parks, shopping, and major highways**Truly a 10+++ home! |
| Price | $1,249,000 |
| Taxes: | $6387.00 |
| Occupancy: | Owner |
| Address: | 246 Bonnieglen Farm Boul , Caledon, L7C 3Y4, Peel |
| Directions/Cross Streets: | Kennedy Rd & Larson Peak Rd |
| Rooms: | 8 |
| Rooms +: | 1 |
| Bedrooms: | 4 |
| Bedrooms +: | 1 |
| Family Room: | T |
| Basement: | Separate Ent, Finished |
| Level/Floor | Room | Length(ft) | Width(ft) | Descriptions | |
| Room 1 | Main | Family Ro | 18.79 | 12 | 2 Way Fireplace, Combined w/Kitchen, Hardwood Floor |
| Room 2 | Main | Living Ro | 12.6 | 9.51 | 2 Way Fireplace, Hardwood Floor |
| Room 3 | Main | Kitchen | 14.1 | 13.12 | Ceramic Floor, Stainless Steel Appl, Breakfast Bar |
| Room 4 | Main | Breakfast | 9.77 | 9.51 | Ceramic Floor, W/O To Yard, Overlooks Backyard |
| Room 5 | Second | Primary B | 20.99 | 15.09 | 5 Pc Ensuite, Walk-In Closet(s), Broadloom |
| Room 6 | Second | Bedroom 2 | 13.12 | 11.91 | Double Closet, Broadloom |
| Room 7 | Second | Bedroom 3 | 12 | 9.09 | Closet, Broadloom |
| Room 8 | Basement | Bedroom 4 | 11.18 | 9.12 | Closet, Laminate |
| Room 9 | |||||
| Room 10 |
| Washroom Type | No. of Pieces | Level |
| Washroom Type 1 | 2 | Main |
| Washroom Type 2 | 3 | Basement |
| Washroom Type 3 | 4 | Second |
| Washroom Type 4 | 5 | Second |
| Washroom Type 5 | 0 |
| Total Area: | 0.00 |
| Property Type: | Detached |
| Style: | 2-Storey |
| Exterior: | Brick, Stone |
| Garage Type: | Built-In |
| (Parking/)Drive: | Private |
| Drive Parking Spaces: | 4 |
| Park #1 | |
| Parking Type: | Private |
| Park #2 | |
| Parking Type: | Private |
| Pool: | None |
| Other Structures: | Garden Shed |
| Approximatly Square Footage: | 2000-2500 |
| Property Features: | Greenbelt/Co, Park |
| CAC Included: | N |
| Water Included: | N |
| Cabel TV Included: | N |
| Common Elements Included: | N |
| Heat Included: | N |
| Parking Included: | N |
| Condo Tax Included: | N |
| Building Insurance Included: | N |
| Fireplace/Stove: | Y |
| Heat Type: | Forced Air |
| Central Air Conditioning: | Central Air |
| Central Vac: | N |
| Laundry Level: | Syste |
| Ensuite Laundry: | F |
| Sewers: | Sewer |
| Utilities-Cable: | A |
| Utilities-Hydro: | Y |
$
%
Years
This calculator is for demonstration purposes only. Always consult a professional
financial advisor before making personal financial decisions.
| Although the information displayed is believed to be accurate, no warranties or representations are made of any kind. |
| COLDWELL BANKER THE REALTY GROUP |
|
|

Mak Azad
Broker
Dir:
647-831-6400
Bus:
416-298-8383
Fax:
416-298-8303
| Virtual Tour | Book Showing | Email a Friend |
Jump To:
At a Glance:
| Type: | Freehold - Detached |
| Area: | Peel |
| Municipality: | Caledon |
| Neighbourhood: | Rural Caledon |
| Style: | 2-Storey |
| Tax: | $6,387 |
| Beds: | 4+1 |
| Baths: | 4 |
| Fireplace: | Y |
| Pool: | None |
Locatin Map:
Payment Calculator:

