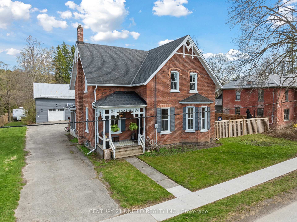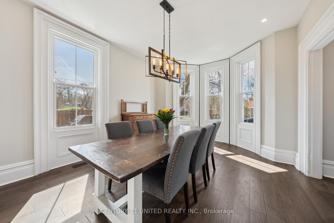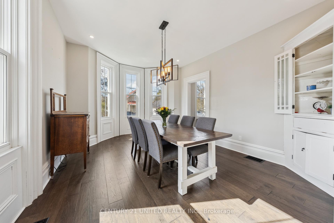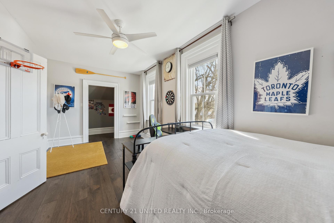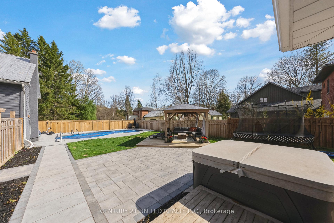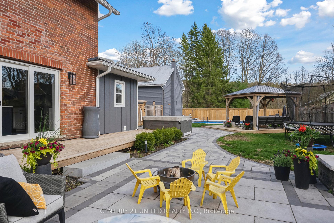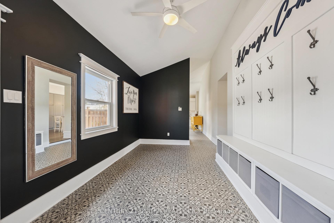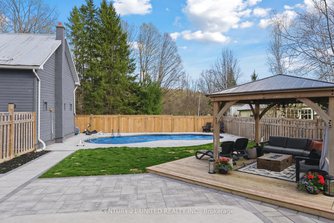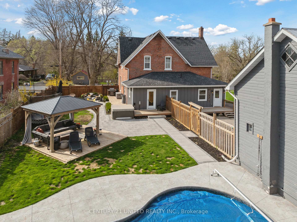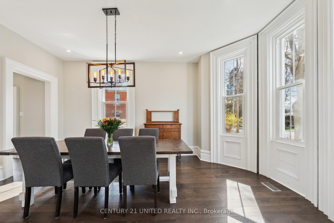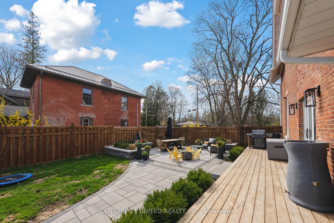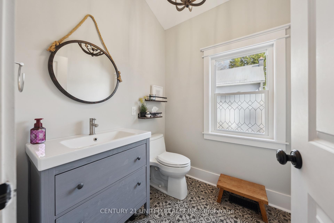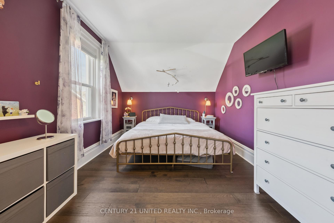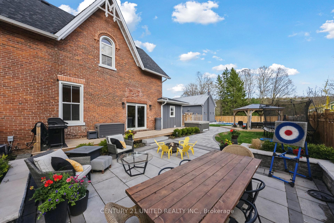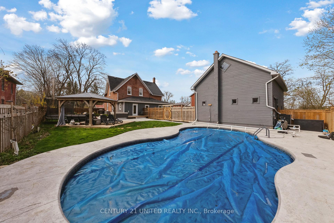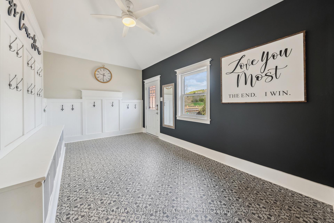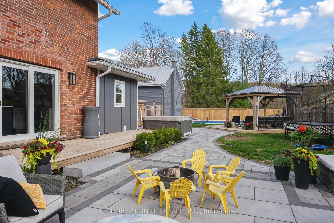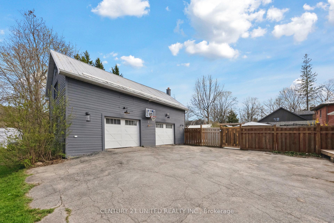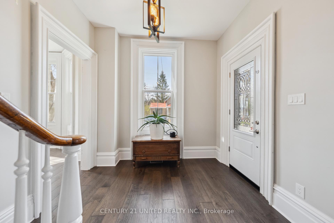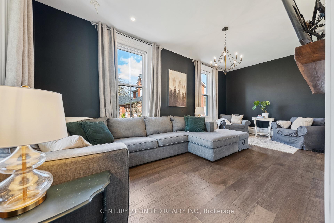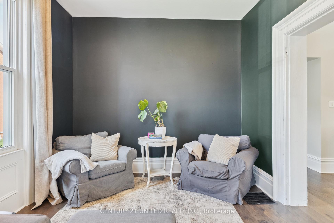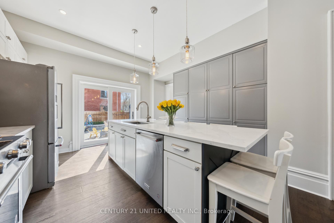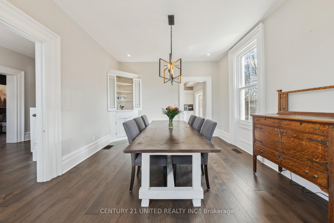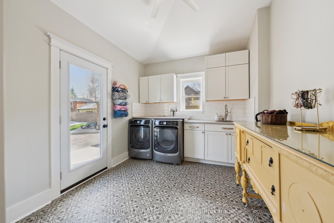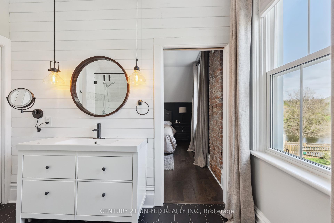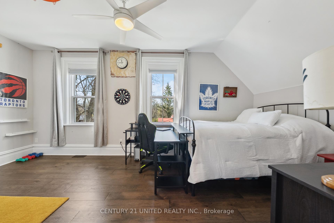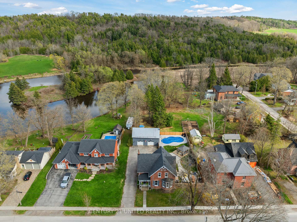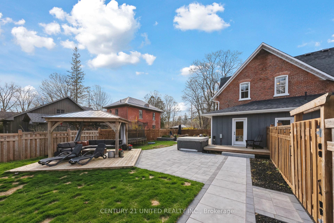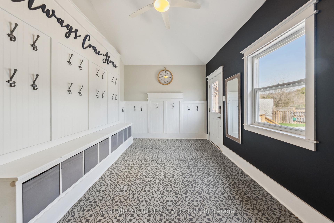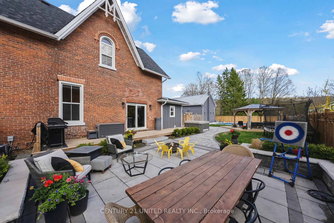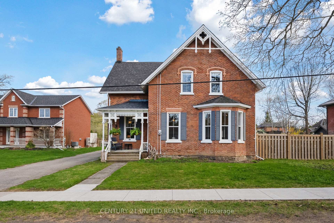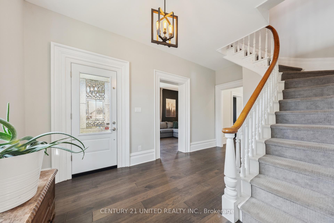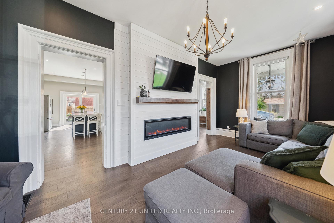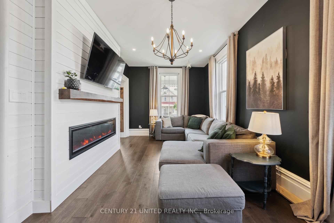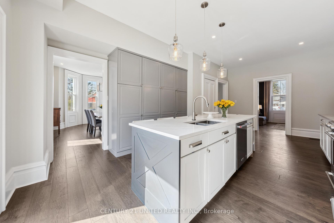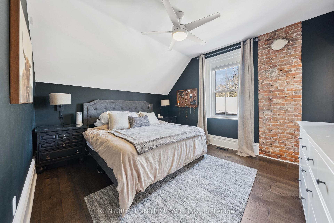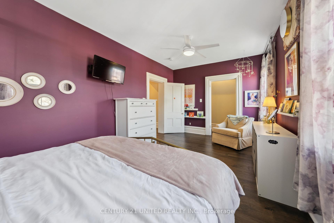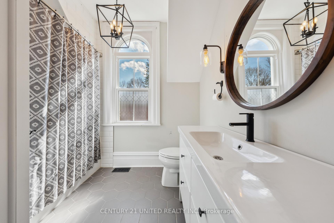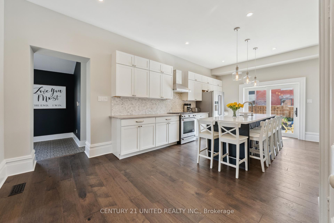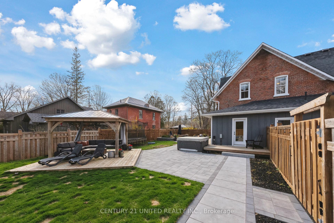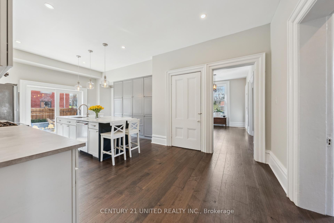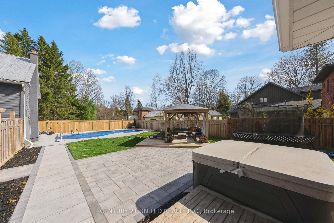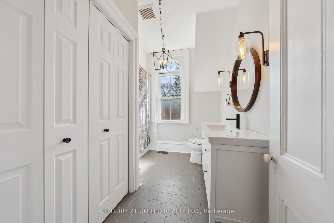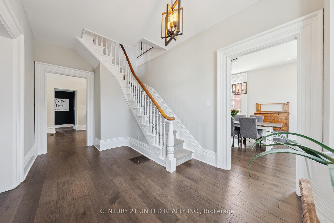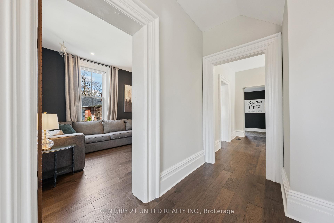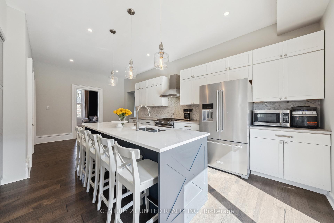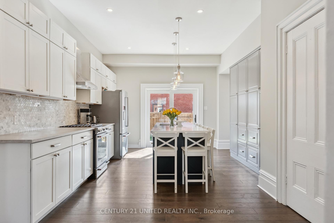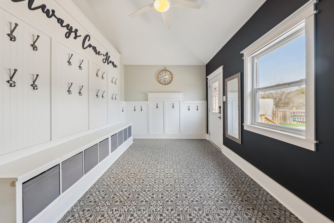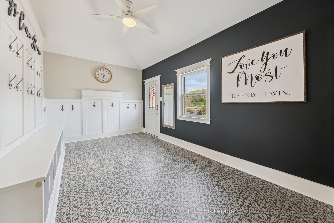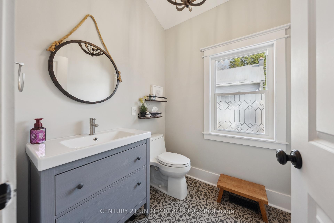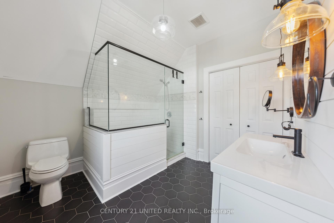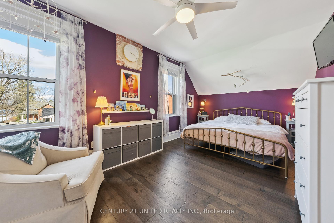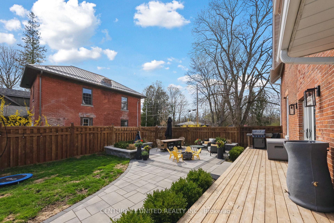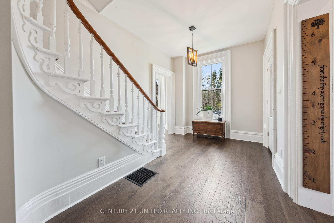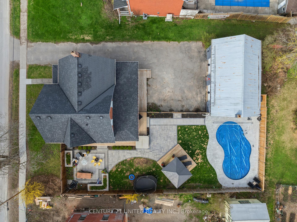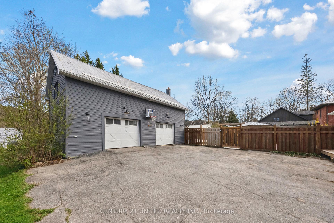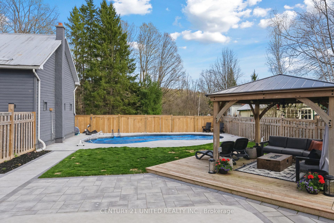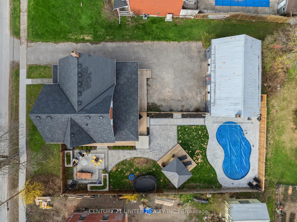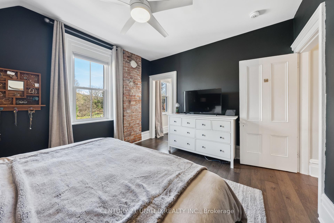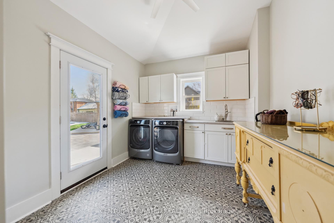$1,099,000
Available - For Sale
Listing ID: X12126867
13 Anne Stre , Cavan Monaghan, K9J 4S3, Peterborough
| Discover timeless elegance and modern luxury in this reimagined 1880s century home, perfectly situated in the heart of Millbrook! This beautifully updated 3-bedroom, 3-bath residence seamlessly blends historic charm-gleaming hardwood, crown moulding, original size trim-with contemporary comforts and thoughtful upgrades throughout.Step inside to a classic centre hall staircase, airy entry, spacious living room, and separate dining room ideal for gatherings. The chef-inspired kitchen features a gas range, oversized island, wall of cupboards, and walk-out to your backyard oasis. Upstairs, find three generous bedrooms, 2 with walk-in closets, a stylish 4-pc bath, and a primary suite with a luxe 3-pc ensuite.Major updates include roof (2018), windows & doors (2019), ESA-approved electrical panel (2018), new porch roof (2024), and a stunning gas-heated in-ground pool (2024). Convenient everyday entry from the driveway leads to a 2-pc bath and large laundry/refresh & retreat room with direct backyard access-perfect for pool days, muddy boots, and busy lives.Outdoor living shines with extensive landscaping, stonescaped patio, multiple entertaining areas, and a fully fenced yard. The spacious driveway accommodates several vehicles, and the original drive shed and loft (with newer garage doors) offer endless future potential for a studio, workshop, guest suite, or a place for your vehicles and toys.Unbeatable location: 1-min walk to Needlers Mill, less than a 5-min stroll to downtown shops, restaurants & cafés, and steps to scenic trails. Own a piece of Millbrook history-where character, comfort, and convenience meet. |
| Price | $1,099,000 |
| Taxes: | $4049.07 |
| Occupancy: | Owner |
| Address: | 13 Anne Stre , Cavan Monaghan, K9J 4S3, Peterborough |
| Directions/Cross Streets: | King St and Hay St |
| Rooms: | 11 |
| Rooms +: | 2 |
| Bedrooms: | 3 |
| Bedrooms +: | 0 |
| Family Room: | F |
| Basement: | Full, Unfinished |
| Level/Floor | Room | Length(ft) | Width(ft) | Descriptions | |
| Room 1 | Ground | Mud Room | 16.04 | 9.68 | |
| Room 2 | Ground | Laundry | 12.43 | 9.68 | |
| Room 3 | Ground | Kitchen | 23.55 | 14.4 | |
| Room 4 | Ground | Dining Ro | 16.5 | 13.09 | |
| Room 5 | Ground | Living Ro | 21.81 | 11.15 | |
| Room 6 | Ground | Foyer | 16.6 | 10.14 | |
| Room 7 | Second | Bedroom | 18.2 | 11.18 | |
| Room 8 | Second | Bedroom 2 | 19.65 | 9.45 | |
| Room 9 | Second | Primary B | 13.61 | 12.07 | 3 Pc Ensuite |
| Room 10 | Basement | Other | 33.36 | 22.47 | |
| Room 11 | Basement | Utility R | 22.17 | 15.81 |
| Washroom Type | No. of Pieces | Level |
| Washroom Type 1 | 2 | Ground |
| Washroom Type 2 | 4 | Second |
| Washroom Type 3 | 3 | Second |
| Washroom Type 4 | 0 | |
| Washroom Type 5 | 0 | |
| Washroom Type 6 | 2 | Ground |
| Washroom Type 7 | 4 | Second |
| Washroom Type 8 | 3 | Second |
| Washroom Type 9 | 0 | |
| Washroom Type 10 | 0 |
| Total Area: | 0.00 |
| Property Type: | Detached |
| Style: | 2-Storey |
| Exterior: | Brick |
| Garage Type: | Detached |
| (Parking/)Drive: | Private |
| Drive Parking Spaces: | 8 |
| Park #1 | |
| Parking Type: | Private |
| Park #2 | |
| Parking Type: | Private |
| Pool: | Inground |
| Other Structures: | Fence - Full |
| Approximatly Square Footage: | 2500-3000 |
| Property Features: | Fenced Yard, Greenbelt/Conserva |
| CAC Included: | N |
| Water Included: | N |
| Cabel TV Included: | N |
| Common Elements Included: | N |
| Heat Included: | N |
| Parking Included: | N |
| Condo Tax Included: | N |
| Building Insurance Included: | N |
| Fireplace/Stove: | N |
| Heat Type: | Forced Air |
| Central Air Conditioning: | Central Air |
| Central Vac: | N |
| Laundry Level: | Syste |
| Ensuite Laundry: | F |
| Sewers: | Sewer |
$
%
Years
This calculator is for demonstration purposes only. Always consult a professional
financial advisor before making personal financial decisions.
| Although the information displayed is believed to be accurate, no warranties or representations are made of any kind. |
| CENTURY 21 UNITED REALTY INC. |
|
|

Mak Azad
Broker
Dir:
647-831-6400
Bus:
416-298-8383
Fax:
416-298-8303
| Virtual Tour | Book Showing | Email a Friend |
Jump To:
At a Glance:
| Type: | Freehold - Detached |
| Area: | Peterborough |
| Municipality: | Cavan Monaghan |
| Neighbourhood: | Millbrook Village |
| Style: | 2-Storey |
| Tax: | $4,049.07 |
| Beds: | 3 |
| Baths: | 3 |
| Fireplace: | N |
| Pool: | Inground |
Locatin Map:
Payment Calculator:

