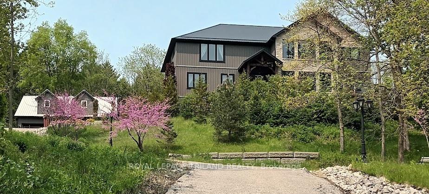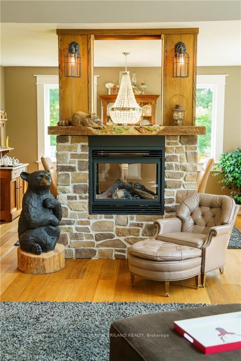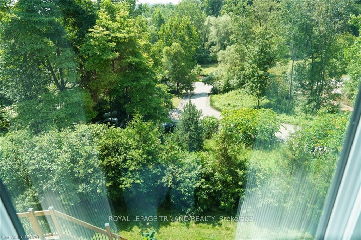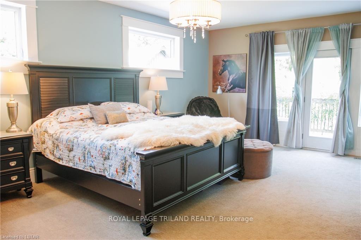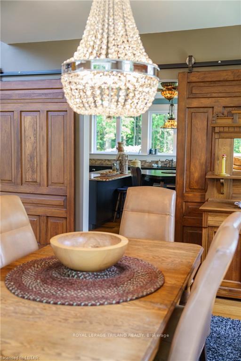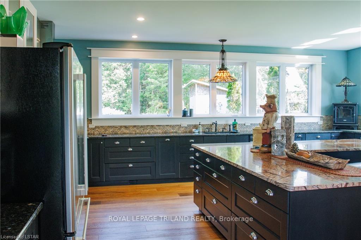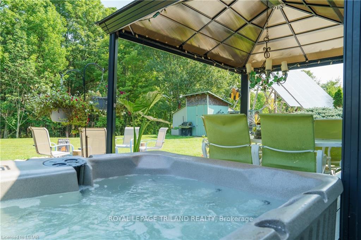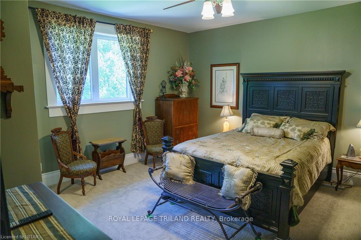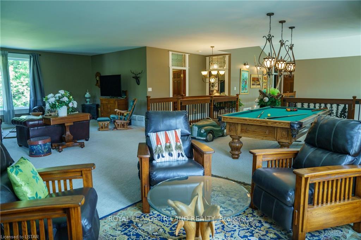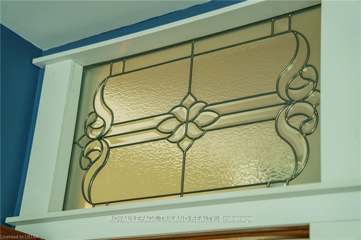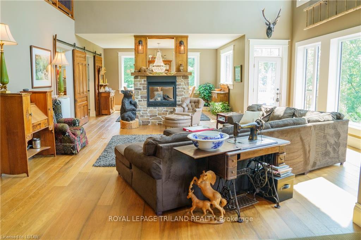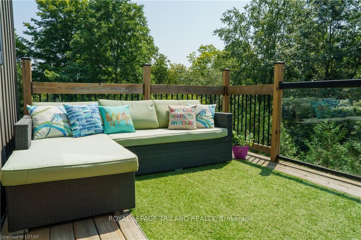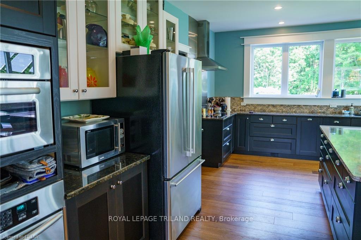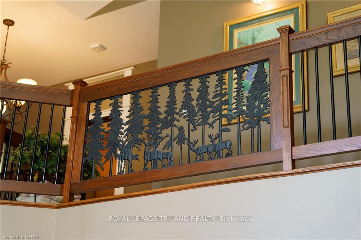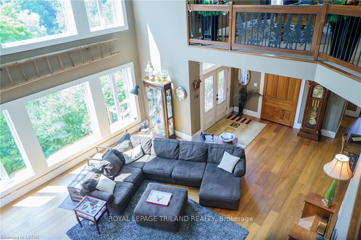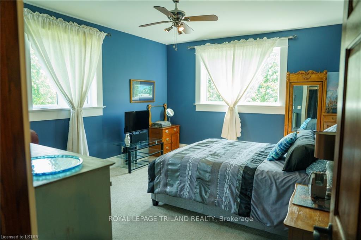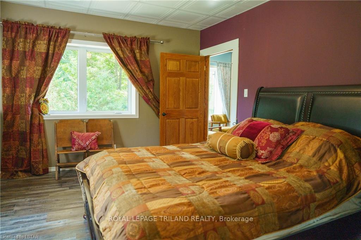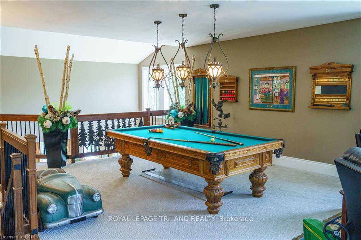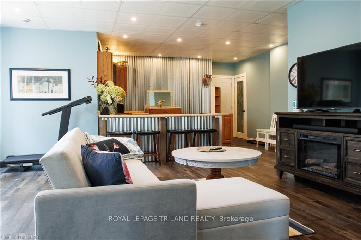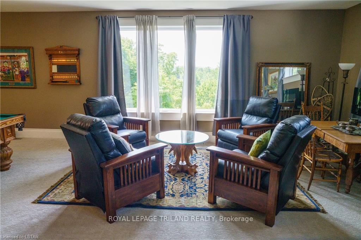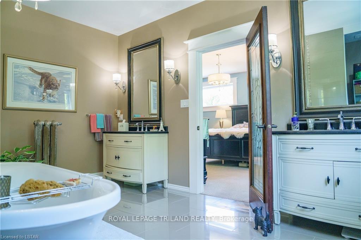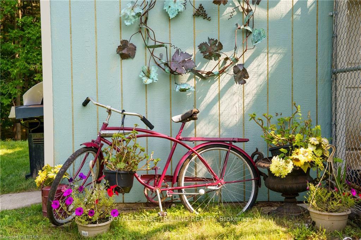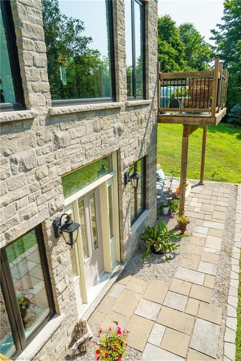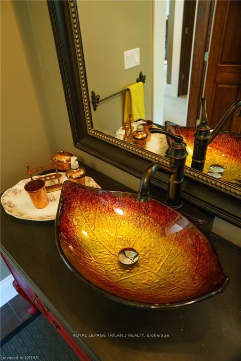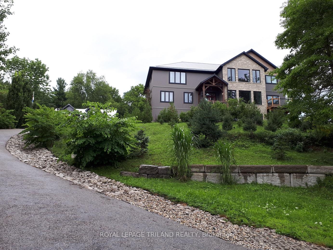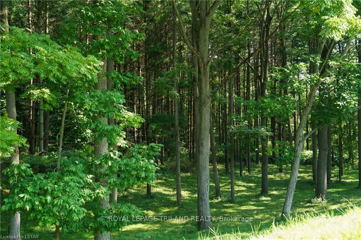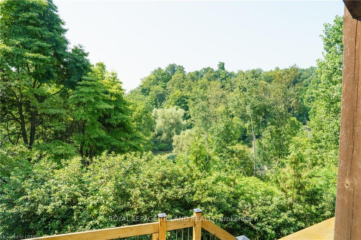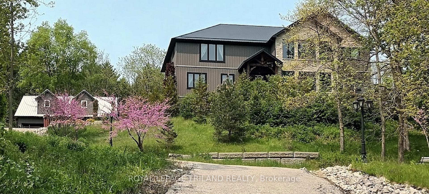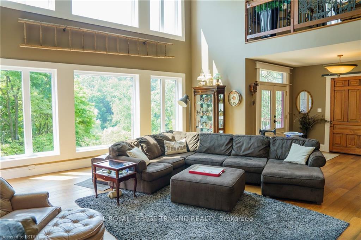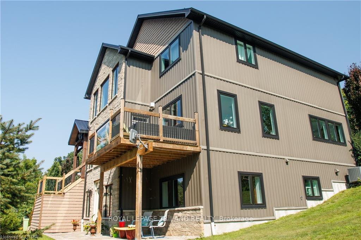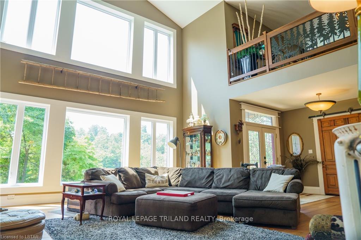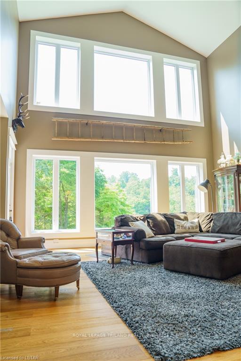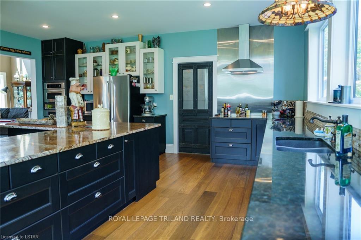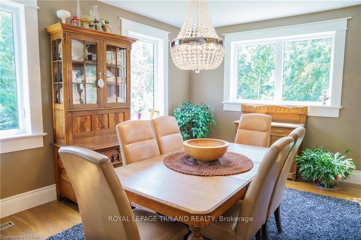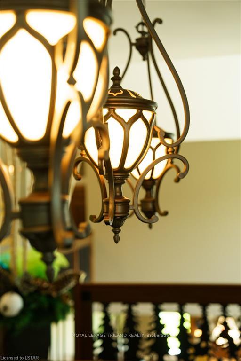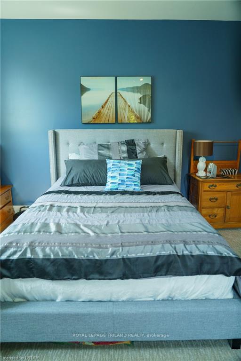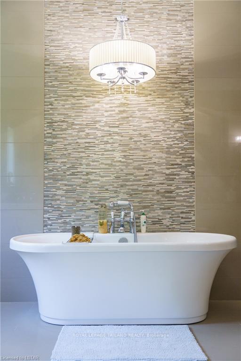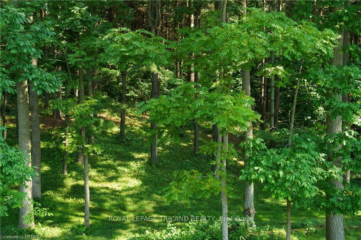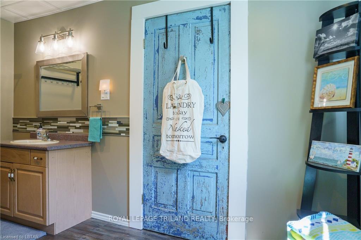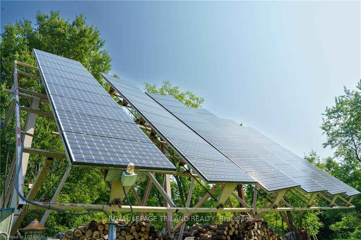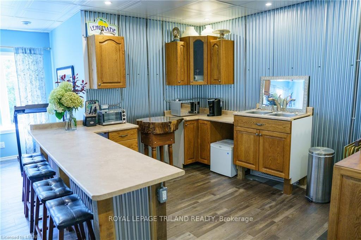$2,749,000
Available - For Sale
Listing ID: X12129881
4118 THOMAS Road , Central Elgin, N5L 1J2, Elgin
| The Tree house: Perched high on a hill on 2.75 acres of Carolinian forest overlooking a treetop canopy. The custom built residence is approximately 7,000 square feet featuring three levels, five bedrooms, four bathrooms, a huge country kitchen, formal dining, office, large family area loft games room, an abundance of storage areas and an attached three-car garage. The lower level provides a fully self-contained one bedroom suite with ground level walk-out. It is ideal for in-laws, guests or its current stream of income as an Air B&B. There is a separate building with a two-car garage, workshop and potential for a wonderful guest suite or additional self-contained area for more Air B&B income. The home is eco-friendly with insulated wall panels, an insulated concrete foundation and back-up radiant wood-fire hot water heat providing energy efficient year-round comfort. The property is heavily forested with ultimate privacy, and has a bank of solar panels that provides generous monthly income from a back-to-the-grid Hydro contract. A Must See. |
| Price | $2,749,000 |
| Taxes: | $7722.91 |
| Occupancy: | Owner |
| Address: | 4118 THOMAS Road , Central Elgin, N5L 1J2, Elgin |
| Acreage: | 2-4.99 |
| Directions/Cross Streets: | UNION ROAD |
| Rooms: | 10 |
| Rooms +: | 2 |
| Bedrooms: | 4 |
| Bedrooms +: | 1 |
| Family Room: | T |
| Basement: | Full, Partially Fi |
| Level/Floor | Room | Length(ft) | Width(ft) | Descriptions | |
| Room 1 | Main | Living Ro | 26.37 | 27.88 | Fireplace |
| Room 2 | Main | Dining Ro | 16.7 | 13.78 | |
| Room 3 | Main | Kitchen | 19.98 | 21.42 | |
| Room 4 | Main | Mud Room | 15.28 | 14.76 | |
| Room 5 | Main | Office | 12.17 | 9.58 | |
| Room 6 | Main | Primary B | 15.09 | 12.07 | |
| Room 7 | Second | Family Ro | 35.98 | 33.98 | |
| Room 8 | Second | Bedroom 2 | 15.19 | 15.78 | |
| Room 9 | Second | Bedroom 3 | 13.48 | 15.09 | |
| Room 10 | Second | Bedroom 4 | 13.58 | 16.47 | |
| Room 11 | Lower | Recreatio | 18.66 | 21.88 | |
| Room 12 | Lower | Bedroom | 13.32 | 13.91 |
| Washroom Type | No. of Pieces | Level |
| Washroom Type 1 | 5 | Ground |
| Washroom Type 2 | 2 | Ground |
| Washroom Type 3 | 4 | Second |
| Washroom Type 4 | 3 | Lower |
| Washroom Type 5 | 0 |
| Total Area: | 0.00 |
| Approximatly Age: | 6-15 |
| Property Type: | Detached |
| Style: | 2-Storey |
| Exterior: | Board & Batten , Stone |
| Garage Type: | Attached |
| Garage(/Parking)Space: | 3.00 |
| (Parking/)Drive: | Private |
| Drive Parking Spaces: | 4 |
| Park #1 | |
| Parking Type: | Private |
| Park #2 | |
| Parking Type: | Private |
| Pool: | None |
| Approximatly Age: | 6-15 |
| Approximatly Square Footage: | 3500-5000 |
| CAC Included: | N |
| Water Included: | N |
| Cabel TV Included: | N |
| Common Elements Included: | N |
| Heat Included: | N |
| Parking Included: | N |
| Condo Tax Included: | N |
| Building Insurance Included: | N |
| Fireplace/Stove: | Y |
| Heat Type: | Forced Air |
| Central Air Conditioning: | Central Air |
| Central Vac: | N |
| Laundry Level: | Syste |
| Ensuite Laundry: | F |
| Elevator Lift: | False |
| Sewers: | Septic |
$
%
Years
This calculator is for demonstration purposes only. Always consult a professional
financial advisor before making personal financial decisions.
| Although the information displayed is believed to be accurate, no warranties or representations are made of any kind. |
| ROYAL LEPAGE TRILAND REALTY |
|
|

Mak Azad
Broker
Dir:
647-831-6400
Bus:
416-298-8383
Fax:
416-298-8303
| Book Showing | Email a Friend |
Jump To:
At a Glance:
| Type: | Freehold - Detached |
| Area: | Elgin |
| Municipality: | Central Elgin |
| Neighbourhood: | Port Stanley |
| Style: | 2-Storey |
| Approximate Age: | 6-15 |
| Tax: | $7,722.91 |
| Beds: | 4+1 |
| Baths: | 4 |
| Garage: | 3 |
| Fireplace: | Y |
| Pool: | None |
Locatin Map:
Payment Calculator:

