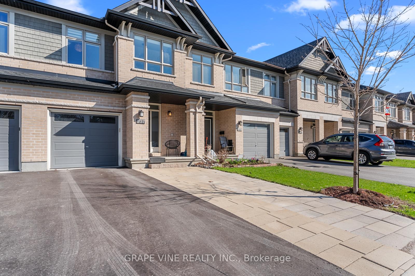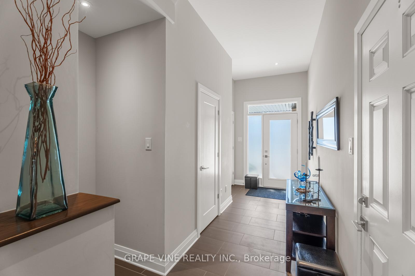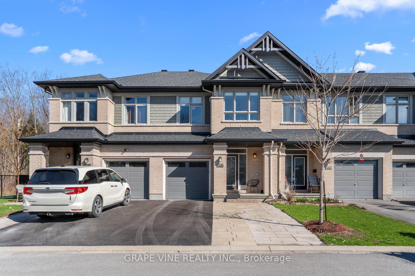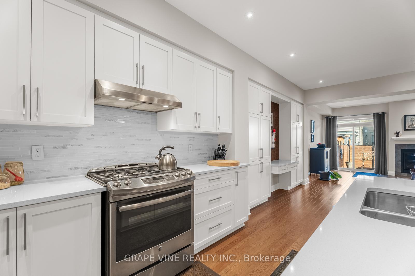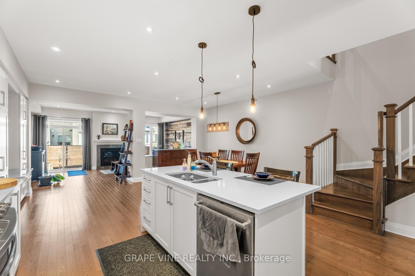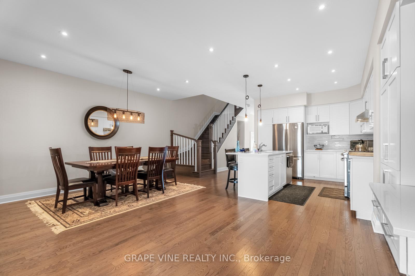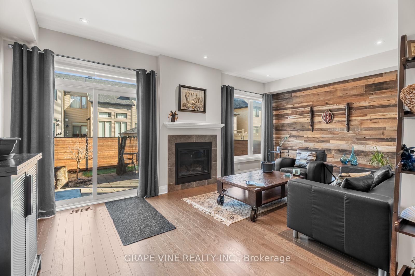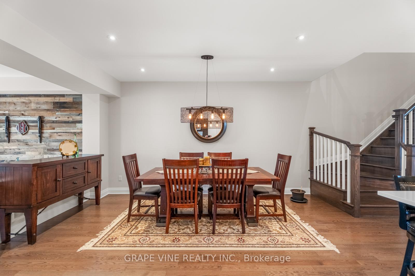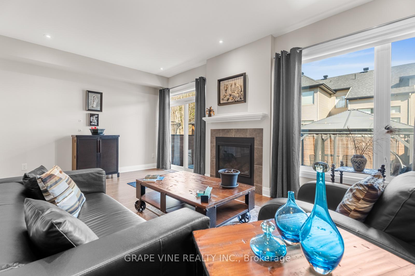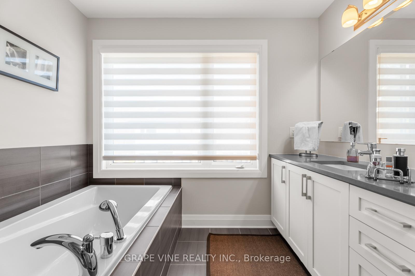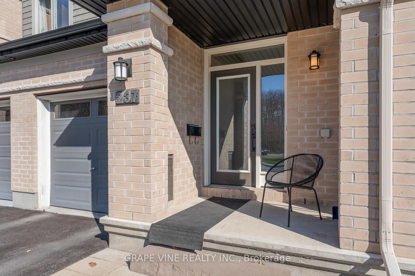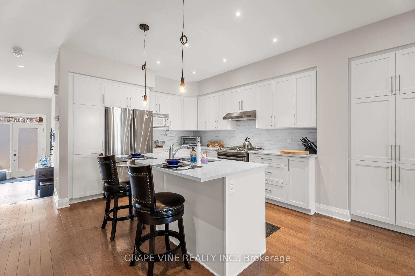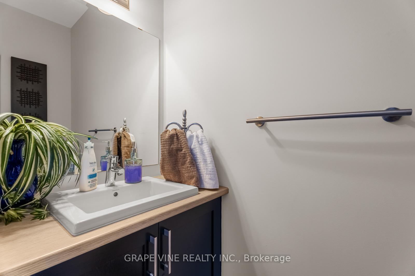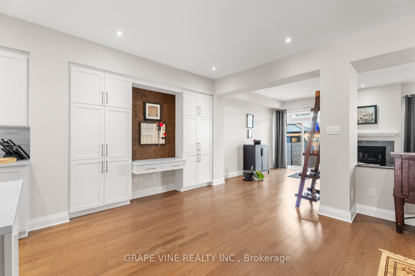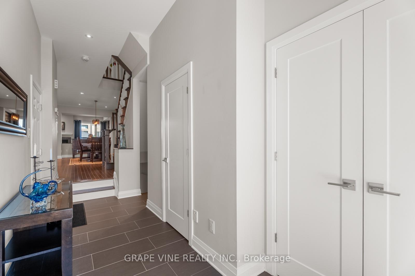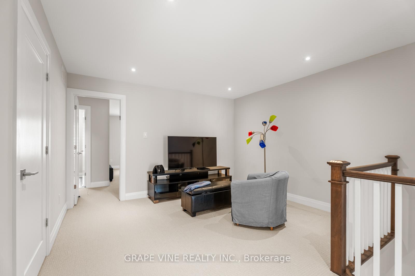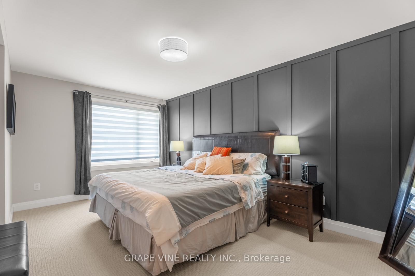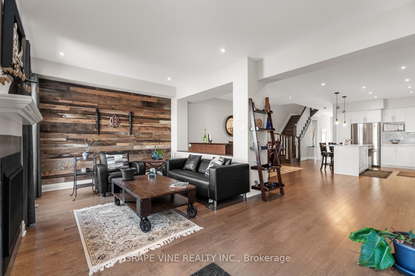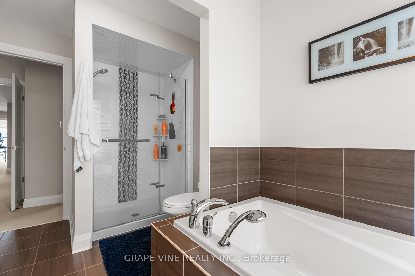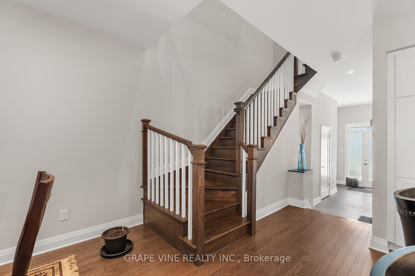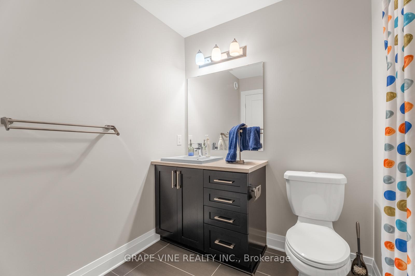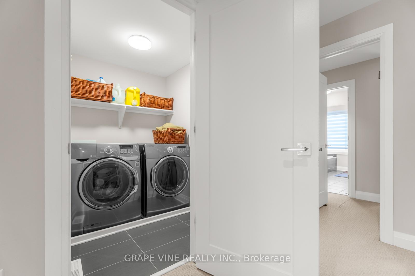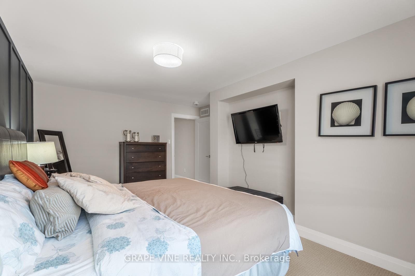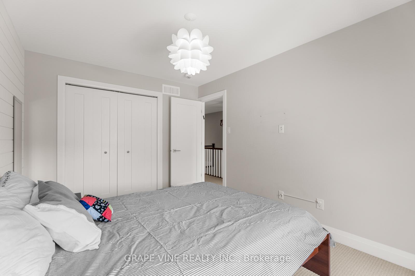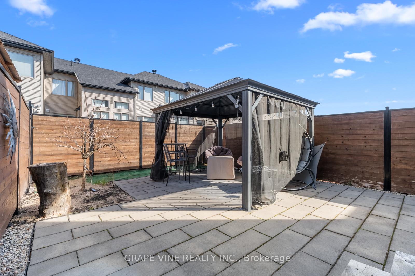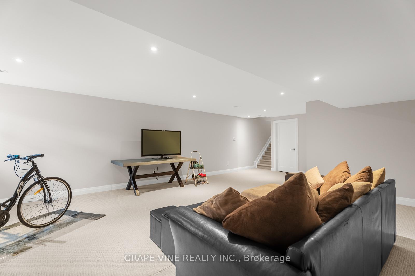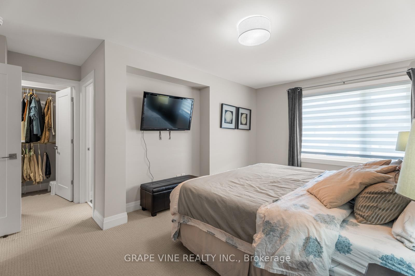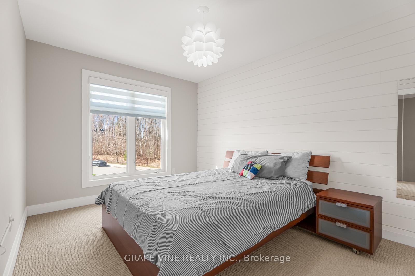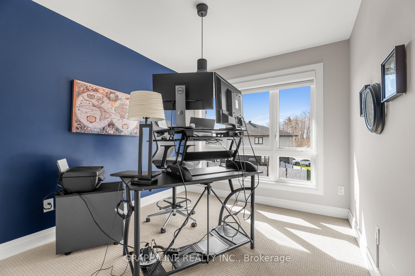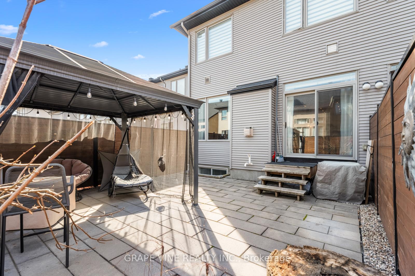Sold
Listing ID: X12126467
237 Shinleaf Cres , Orleans - Convent Glen and Area, K1W 0J2, Ottawa
| Welcome home to this gorgeous 3 bedroom + loft, 3 bathroom executive townhouse in desirable and family friendly Trailsedge/Orleans. Quality Richcraft construction, the largest model with 2539 sq feet of living space. Step inside the spacious and bright foyer with ceramic tiles, inside access to the garage, and powder room. Open concept main floor plan including kitchen, separate dining area, and family room, all with gleaming hardwood flooring and pot lights. The bright and modern kitchen features an abundance of cabinetry, quartz countertops, stainless steel appliances and a large breakfast island with sink and dishwasher. Adjacent to the kitchen is a versatile area currently with a work station with additional floor to ceiling cupboard space, and could easily be transformed into a coffee station. The warm and cozy family room features a gas fireplace, and patio doors leading to the fully fenced private, landscaped backyard with large sitting area and gazebo. Upstairs you will find 3 spacious bedrooms, a convenient laundry room, plus a loft, perfect for an added sitting area or playroom. The primary bedroom features an ensuite with soaker tub, separate shower and large vanity, and includes a walk in closet. The fully finished basement level is perfect for additional living space, gym, playroom etc. Move in ready in a peaceful, quiet neighbourhood close to many amenities including parks, schools, trails, recreation, shopping and restaurants. |
| Listed Price | $699,900 |
| Taxes: | $4473.00 |
| Assessment Year: | 2024 |
| Occupancy: | Owner |
| Address: | 237 Shinleaf Cres , Orleans - Convent Glen and Area, K1W 0J2, Ottawa |
| Directions/Cross Streets: | Renaud |
| Rooms: | 8 |
| Rooms +: | 1 |
| Bedrooms: | 3 |
| Bedrooms +: | 0 |
| Family Room: | T |
| Basement: | Finished |
| Level/Floor | Room | Length(ft) | Width(ft) | Descriptions | |
| Room 1 | Main | Family Ro | 19.32 | 10.99 | |
| Room 2 | Main | Dining Ro | 11.81 | 9.64 | |
| Room 3 | Main | Kitchen | 12.5 | 7.97 | |
| Room 4 | Second | Primary B | 17.15 | 10.14 | |
| Room 5 | Second | Bedroom | 13.15 | 9.81 | |
| Room 6 | Second | Bedroom | 9.97 | 9.15 | |
| Room 7 | Second | Loft | 12.66 | 10.99 | |
| Room 8 | Basement | Recreatio | 18.99 | 18.14 | |
| Room 9 | Main | Living Ro | 17.32 | 9.64 |
| Washroom Type | No. of Pieces | Level |
| Washroom Type 1 | 2 | Main |
| Washroom Type 2 | 4 | Second |
| Washroom Type 3 | 4 | Second |
| Washroom Type 4 | 0 | |
| Washroom Type 5 | 0 |
| Total Area: | 0.00 |
| Approximatly Age: | 6-15 |
| Property Type: | Att/Row/Townhouse |
| Style: | 2-Storey |
| Exterior: | Brick, Other |
| Garage Type: | Attached |
| Drive Parking Spaces: | 1 |
| Pool: | None |
| Approximatly Age: | 6-15 |
| Approximatly Square Footage: | 2000-2500 |
| Property Features: | School, Public Transit |
| CAC Included: | N |
| Water Included: | N |
| Cabel TV Included: | N |
| Common Elements Included: | N |
| Heat Included: | N |
| Parking Included: | N |
| Condo Tax Included: | N |
| Building Insurance Included: | N |
| Fireplace/Stove: | Y |
| Heat Type: | Forced Air |
| Central Air Conditioning: | Central Air |
| Central Vac: | N |
| Laundry Level: | Syste |
| Ensuite Laundry: | F |
| Sewers: | Sewer |
| Although the information displayed is believed to be accurate, no warranties or representations are made of any kind. |
| GRAPE VINE REALTY INC. |
|
|

Mak Azad
Broker
Dir:
647-831-6400
Bus:
416-298-8383
Fax:
416-298-8303
| Email a Friend |
Jump To:
At a Glance:
| Type: | Freehold - Att/Row/Townhouse |
| Area: | Ottawa |
| Municipality: | Orleans - Convent Glen and Area |
| Neighbourhood: | 2013 - Mer Bleue/Bradley Estates/Anderson Pa |
| Style: | 2-Storey |
| Approximate Age: | 6-15 |
| Tax: | $4,473 |
| Beds: | 3 |
| Baths: | 3 |
| Fireplace: | Y |
| Pool: | None |
Locatin Map:

