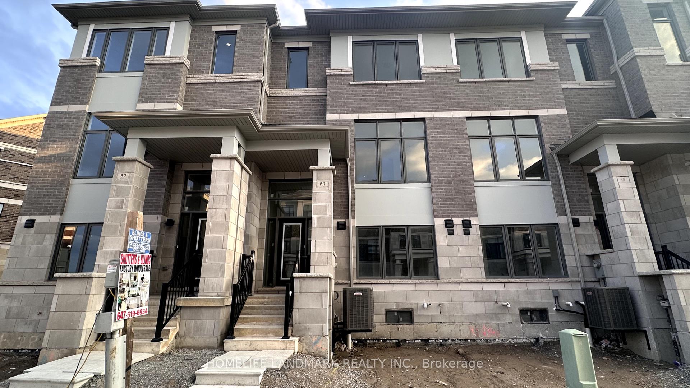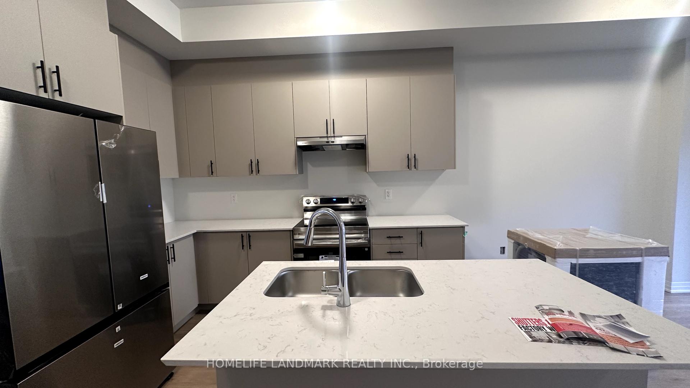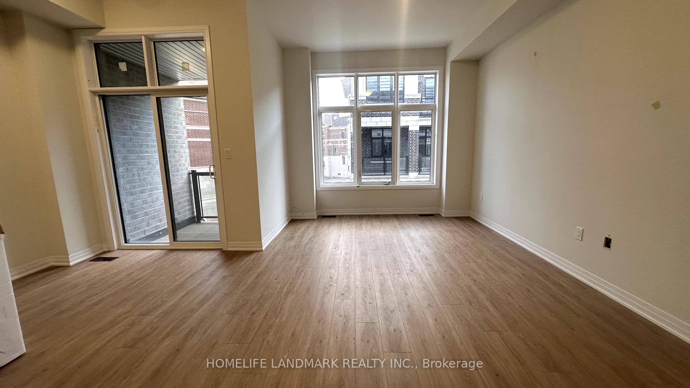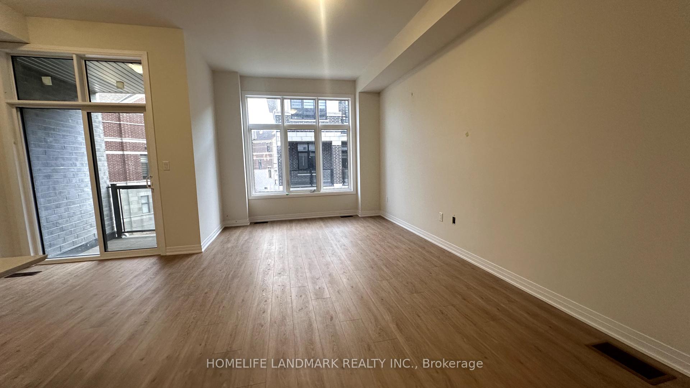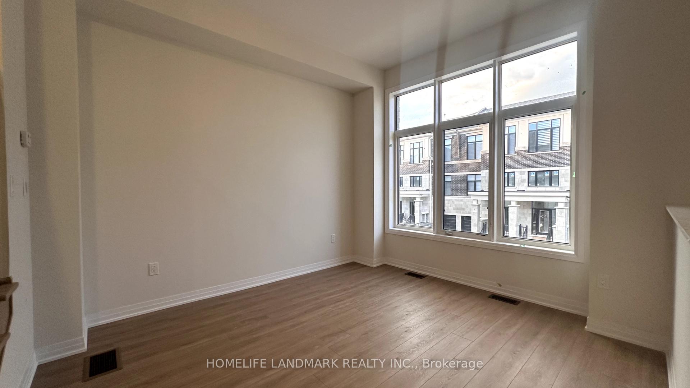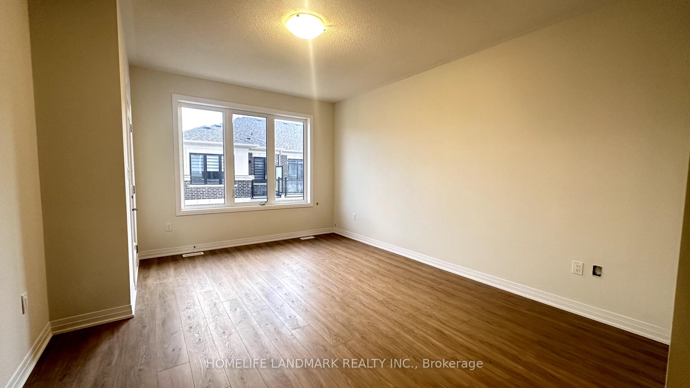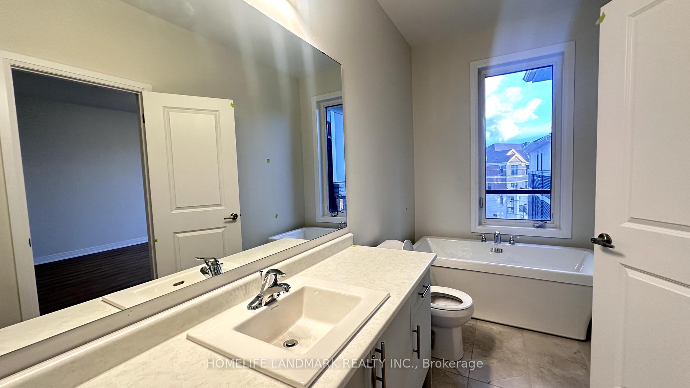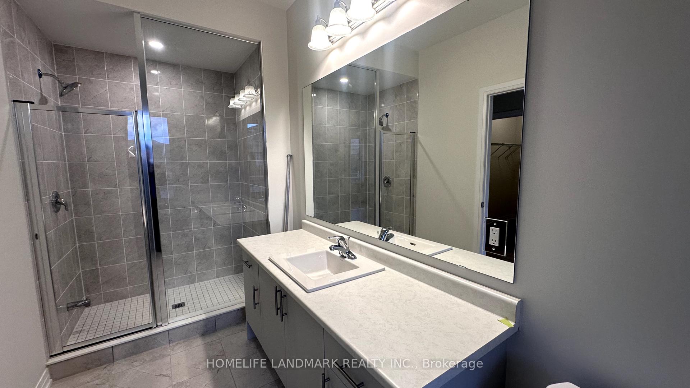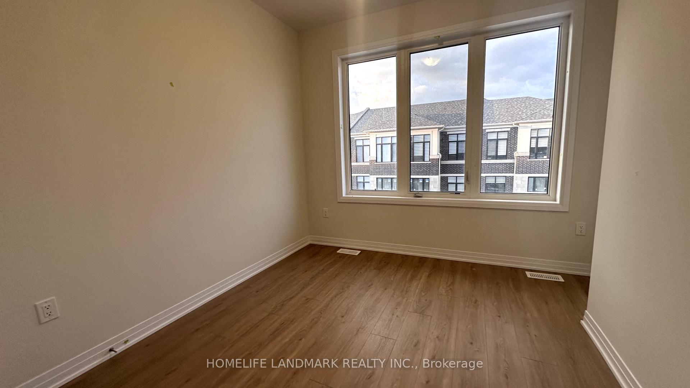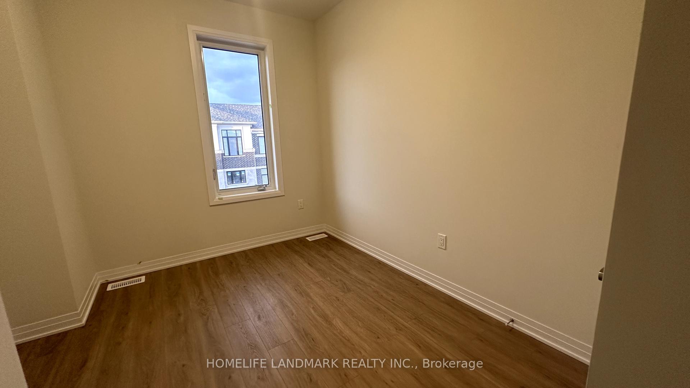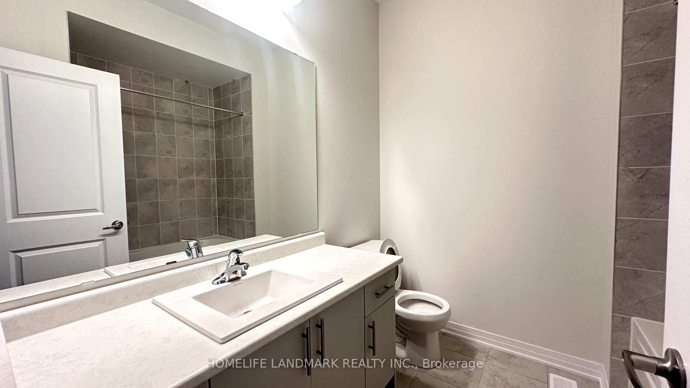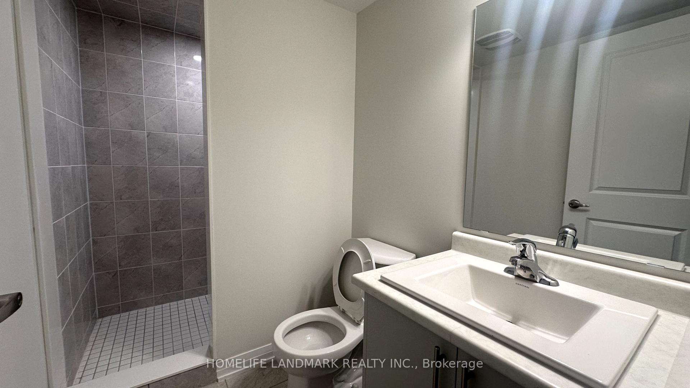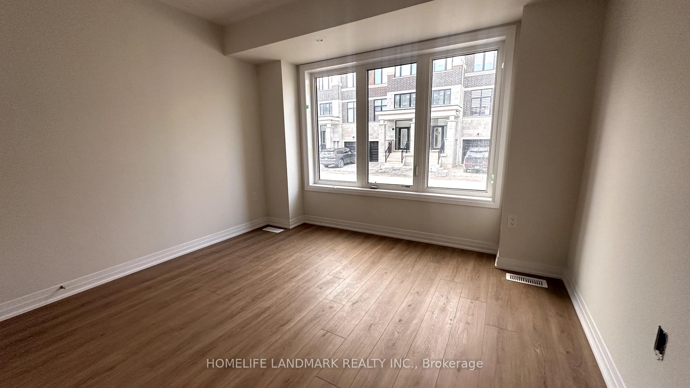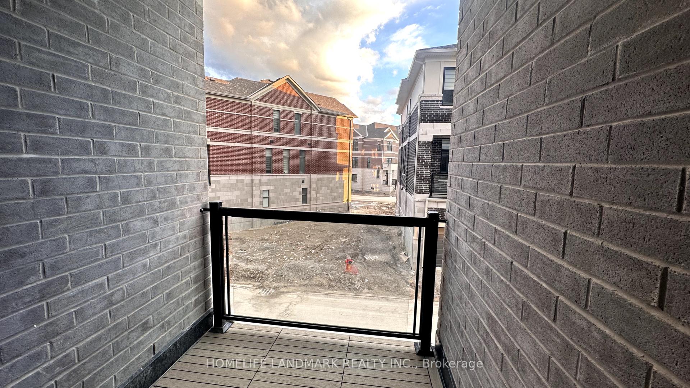$3,550
Available - For Rent
Listing ID: N12129882
50 Millman Lane , Richmond Hill, L4S 0P8, York
| ***1. Air Condition installed 2. Full House Blind Installed 3. Garage Opener Installed 4 Carpet Free ***Welcome to this brand new 4-bedroom, 4-bathroom townhome in the prestigious Ivylea Community at Leslie Street and 19th Avenue. This thoughtfully designed residence welcomes you with a sunken foyer and soaring ceilings, creating a grand entrance that leads up to a spacious, open concept main floor with elegant laminate flooring throughout. The main living area features 10-foot ceilings, seamlessly connecting the living, dining, and modern kitchen, which is finished with a large island and beautiful quartz countertops-perfect for entertaining or family gatherings.Upstairs, youll find two eAll Offer With Standard Form Of Lease. Photo ID, Rental App, Credit Report & Employment Letter & Pay Stubs With Offer And Tenant Insurance Required. Landlord Prefer No Pets, Non-smoker. Email To:aaron.sue@century21.cansuite bedrooms offering privacy and comfort, along with two walk-out balconies that provide inviting outdoor spaces to relax. The oak staircase adds warmth and sophistication to the home. For your convenience, central air conditioning is included, ensuring year-round comfort, and full house blinds have already been installed, offering both privacy and a polished look throughout every room. The double garage features direct ground floor access and is equipped with an automatic garage door opener, making daily life effortless.Located just minutes from Richmond Green High School, Highway 404, public transit, parks, Costco, and major shopping plazas, this move-in ready home provides both luxury and convenience. All window coverings are in place, and every detail has been considered so you can settle in with ease. Experience the perfect blend of style, comfort, and practicality in this exceptional Ivylea townhome-your new home awaits. |
| Price | $3,550 |
| Taxes: | $0.00 |
| Occupancy: | Vacant |
| Address: | 50 Millman Lane , Richmond Hill, L4S 0P8, York |
| Directions/Cross Streets: | Leslie Street / 19th Ave |
| Rooms: | 10 |
| Bedrooms: | 4 |
| Bedrooms +: | 0 |
| Family Room: | T |
| Basement: | Unfinished |
| Furnished: | Unfu |
| Level/Floor | Room | Length(ft) | Width(ft) | Descriptions | |
| Room 1 | Main | Living Ro | 13.12 | 16.4 |
| Washroom Type | No. of Pieces | Level |
| Washroom Type 1 | 3 | Ground |
| Washroom Type 2 | 2 | Second |
| Washroom Type 3 | 3 | Third |
| Washroom Type 4 | 4 | Third |
| Washroom Type 5 | 0 |
| Total Area: | 0.00 |
| Approximatly Age: | New |
| Property Type: | Att/Row/Townhouse |
| Style: | 3-Storey |
| Exterior: | Brick |
| Garage Type: | Built-In |
| Drive Parking Spaces: | 2 |
| Pool: | None |
| Laundry Access: | In-Suite Laun |
| Approximatly Age: | New |
| Approximatly Square Footage: | 2000-2500 |
| CAC Included: | Y |
| Water Included: | N |
| Cabel TV Included: | N |
| Common Elements Included: | N |
| Heat Included: | N |
| Parking Included: | Y |
| Condo Tax Included: | N |
| Building Insurance Included: | N |
| Fireplace/Stove: | N |
| Heat Type: | Forced Air |
| Central Air Conditioning: | Central Air |
| Central Vac: | N |
| Laundry Level: | Syste |
| Ensuite Laundry: | F |
| Sewers: | Sewer |
| Utilities-Cable: | A |
| Utilities-Hydro: | A |
| Although the information displayed is believed to be accurate, no warranties or representations are made of any kind. |
| HOMELIFE LANDMARK REALTY INC. |
|
|

Mak Azad
Broker
Dir:
647-831-6400
Bus:
416-298-8383
Fax:
416-298-8303
| Book Showing | Email a Friend |
Jump To:
At a Glance:
| Type: | Freehold - Att/Row/Townhouse |
| Area: | York |
| Municipality: | Richmond Hill |
| Neighbourhood: | Rural Richmond Hill |
| Style: | 3-Storey |
| Approximate Age: | New |
| Beds: | 4 |
| Baths: | 4 |
| Fireplace: | N |
| Pool: | None |
Locatin Map:

