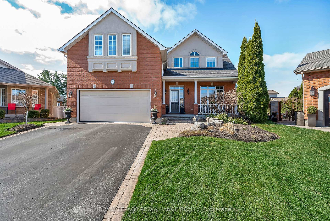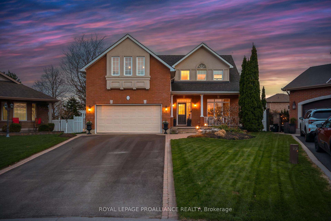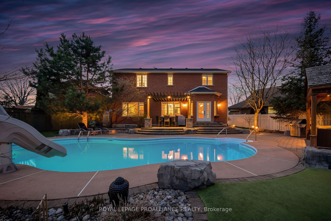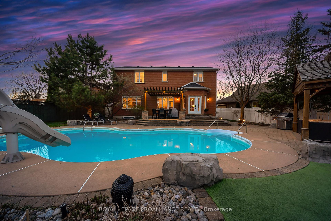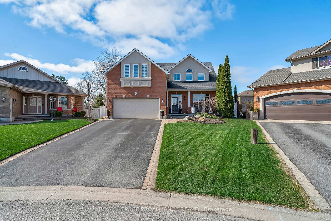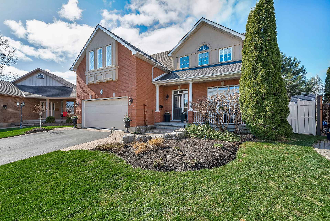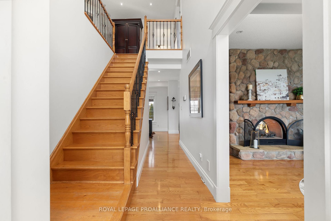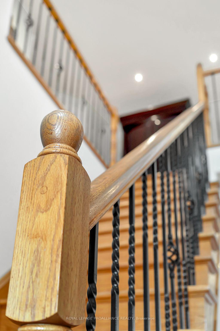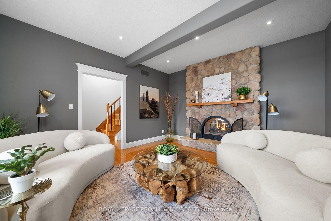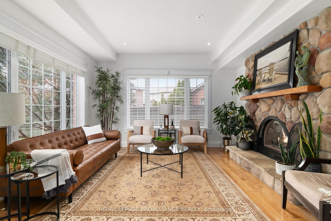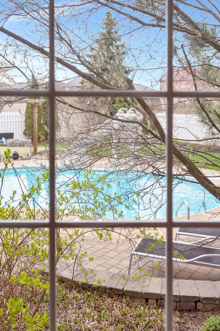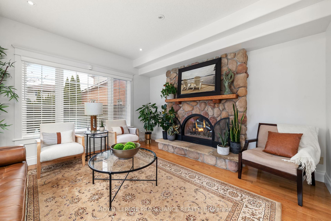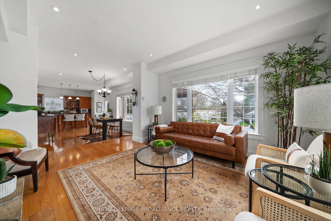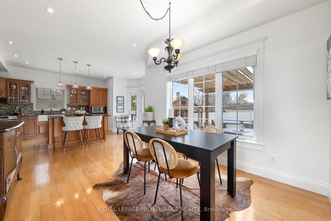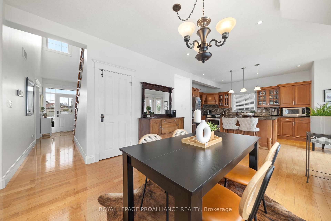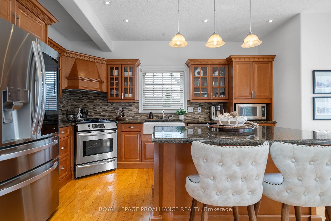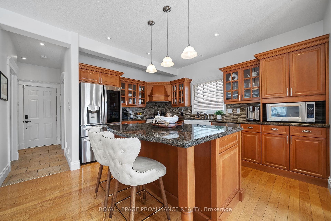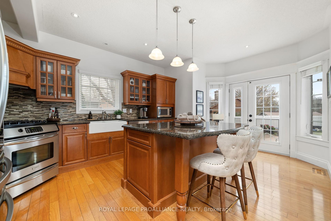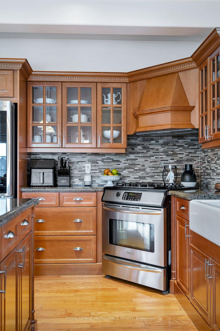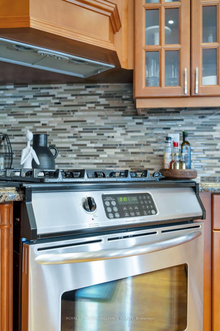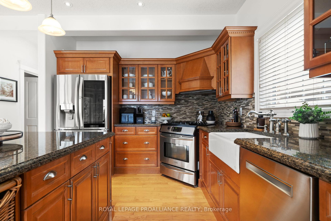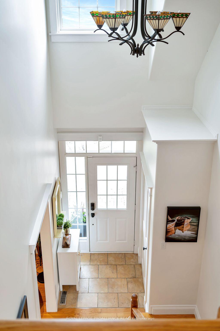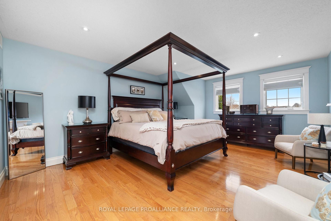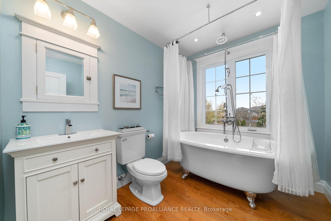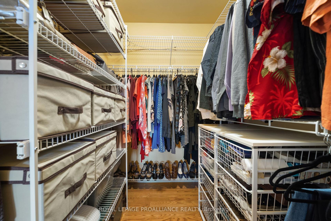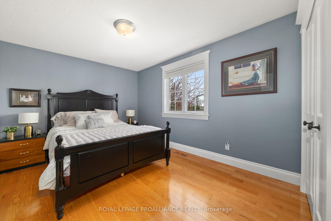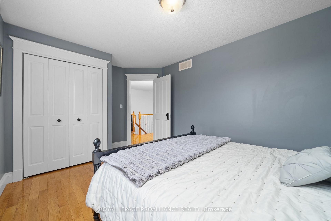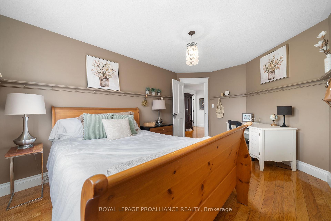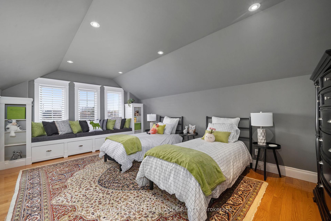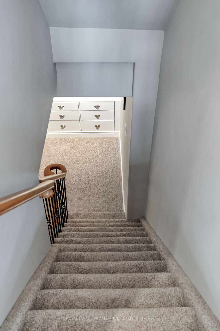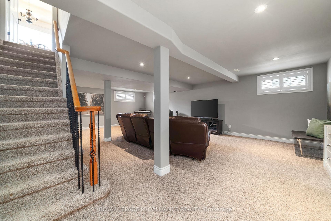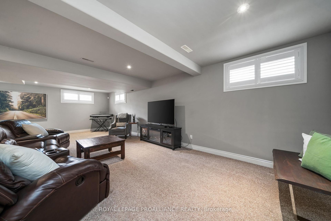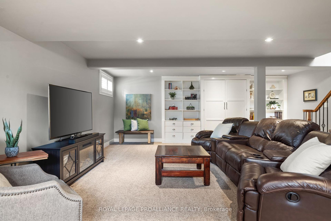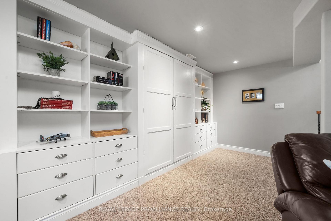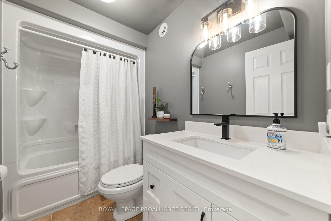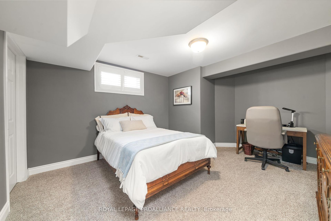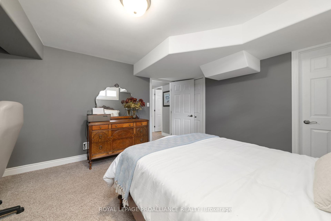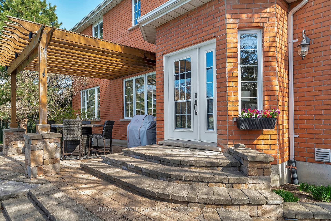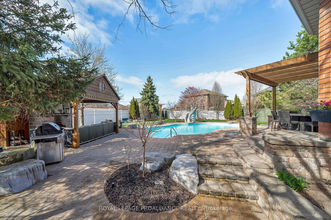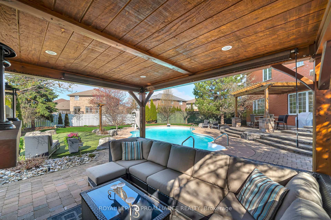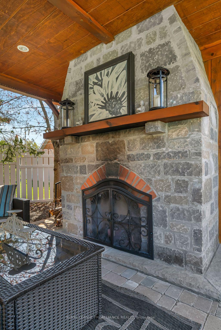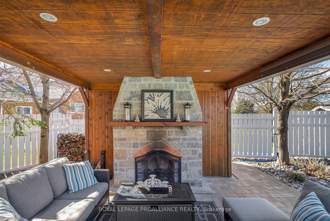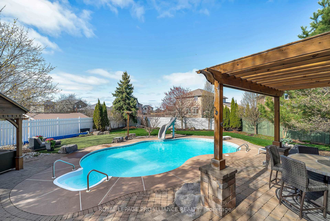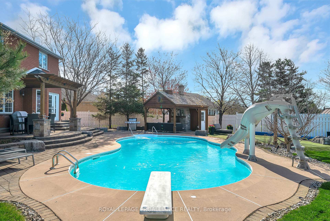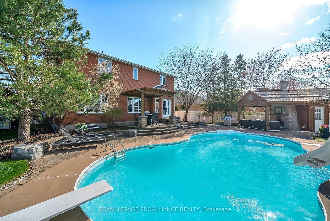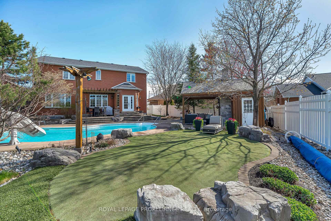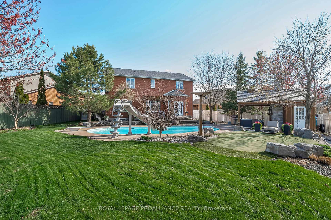$998,000
Available - For Sale
Listing ID: X12127575
6 Hilton Plac , Belleville, K8P 5N2, Hastings
| 6 Hilton - Where Luxury Meets Lifestyle Step into pure elegance at this meticulously maintained 4 + 1 bedroom, 4-bath home - perfectly positioned on one of the largest, most sought-after lots in the neighborhood. 2,433 sq ft. above grade (main floor & second floor combined), and 1,067 sq. ft. basement level. Completely upgraded throughout, this home boasts rich hardwood floors, freshly painted interiors, and a layout designed for effortless living and entertaining. Upstairs offers four generously sized bedrooms, while the finished lower level adds incredible flexibility for guests, work, or play. But the true showstopper? The resort-style backyard - your own private staycation oasis! Featuring a saltwater pool (9 feet deep), landscape lighting throughout the entire property, in-ground sprinklers front and back, and an impressive outdoor cabana with a cozy fireplace and a separate pool house-ideal for relaxing or entertaining. The entire yard is professionally landscaped, and a private putting green adds a playful, luxurious touch your guests will love. Experience the sophistication of Belleville's coveted West End, this home is set on a prestigious cul-de-sac within one of the city's most desirable subdivisions. The location is incredibly convenient -just minutes to Highway 401, only 15 minutes to CFB Trenton, and under 10 minutes to the Bay Bridge for easy access to Prince Edward County. This is the home where memories are made. |
| Price | $998,000 |
| Taxes: | $7857.00 |
| Assessment Year: | 2024 |
| Occupancy: | Owner |
| Address: | 6 Hilton Plac , Belleville, K8P 5N2, Hastings |
| Acreage: | < .50 |
| Directions/Cross Streets: | Avondale Road & Harder Drive |
| Rooms: | 12 |
| Rooms +: | 4 |
| Bedrooms: | 4 |
| Bedrooms +: | 1 |
| Family Room: | T |
| Basement: | Finished, Full |
| Level/Floor | Room | Length(ft) | Width(ft) | Descriptions | |
| Room 1 | Main | Living Ro | 13.35 | 14.83 | |
| Room 2 | Main | Dining Ro | 16.56 | 11.18 | |
| Room 3 | Main | Kitchen | 10.17 | 18.5 | |
| Room 4 | Main | Family Ro | 13.35 | 13.71 | |
| Room 5 | Main | Laundry | 10.33 | 5.64 | |
| Room 6 | Main | Bathroom | 4.43 | 5.05 | 2 Pc Bath |
| Room 7 | Second | Primary B | 13.45 | 18.47 | Walk-In Closet(s) |
| Room 8 | Second | Bathroom | 7.18 | 8.76 | 3 Pc Ensuite |
| Room 9 | Second | Bathroom | 10.46 | 4.99 | 4 Pc Bath |
| Room 10 | Second | Bedroom 2 | 15.45 | 10.3 | |
| Room 11 | Second | Bedroom 3 | 15.38 | 10.17 | |
| Room 12 | Second | Bedroom 4 | 15.02 | 20.17 | |
| Room 13 | Basement | Bedroom 5 | 12.4 | 14.69 | |
| Room 14 | Basement | Recreatio | 26.7 | 28.86 | |
| Room 15 | Basement | Utility R | 13.15 | 8.53 |
| Washroom Type | No. of Pieces | Level |
| Washroom Type 1 | 2 | Main |
| Washroom Type 2 | 3 | Second |
| Washroom Type 3 | 4 | Second |
| Washroom Type 4 | 4 | Basement |
| Washroom Type 5 | 0 |
| Total Area: | 0.00 |
| Property Type: | Detached |
| Style: | 2-Storey |
| Exterior: | Brick, Stucco (Plaster) |
| Garage Type: | Attached |
| (Parking/)Drive: | Private Do |
| Drive Parking Spaces: | 4 |
| Park #1 | |
| Parking Type: | Private Do |
| Park #2 | |
| Parking Type: | Private Do |
| Pool: | Inground |
| Approximatly Square Footage: | 2000-2500 |
| Property Features: | Fenced Yard, Level |
| CAC Included: | N |
| Water Included: | N |
| Cabel TV Included: | N |
| Common Elements Included: | N |
| Heat Included: | N |
| Parking Included: | N |
| Condo Tax Included: | N |
| Building Insurance Included: | N |
| Fireplace/Stove: | Y |
| Heat Type: | Forced Air |
| Central Air Conditioning: | Central Air |
| Central Vac: | N |
| Laundry Level: | Syste |
| Ensuite Laundry: | F |
| Elevator Lift: | False |
| Sewers: | Sewer |
$
%
Years
This calculator is for demonstration purposes only. Always consult a professional
financial advisor before making personal financial decisions.
| Although the information displayed is believed to be accurate, no warranties or representations are made of any kind. |
| ROYAL LEPAGE PROALLIANCE REALTY |
|
|

Mak Azad
Broker
Dir:
647-831-6400
Bus:
416-298-8383
Fax:
416-298-8303
| Virtual Tour | Book Showing | Email a Friend |
Jump To:
At a Glance:
| Type: | Freehold - Detached |
| Area: | Hastings |
| Municipality: | Belleville |
| Neighbourhood: | Belleville Ward |
| Style: | 2-Storey |
| Tax: | $7,857 |
| Beds: | 4+1 |
| Baths: | 4 |
| Fireplace: | Y |
| Pool: | Inground |
Locatin Map:
Payment Calculator:

