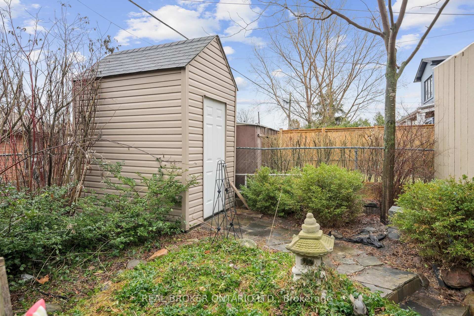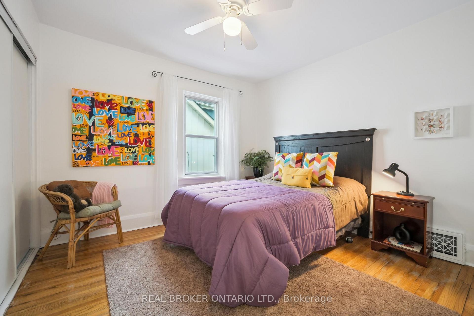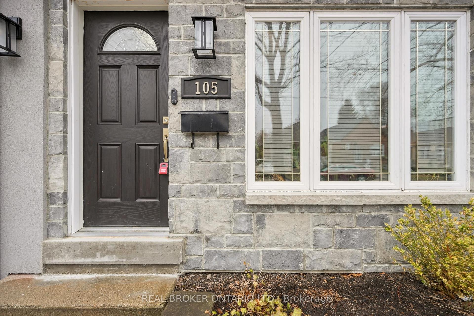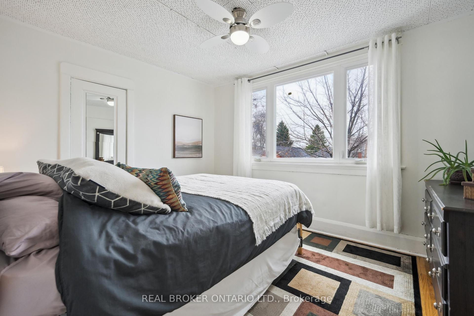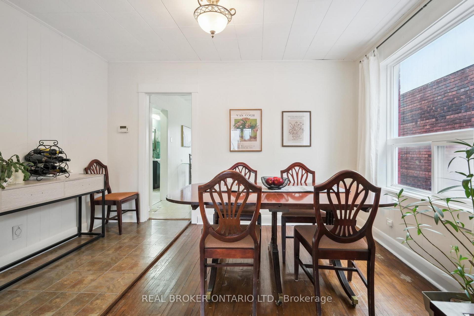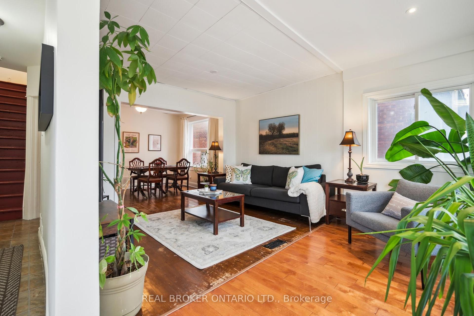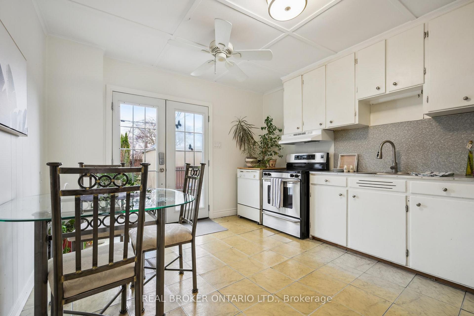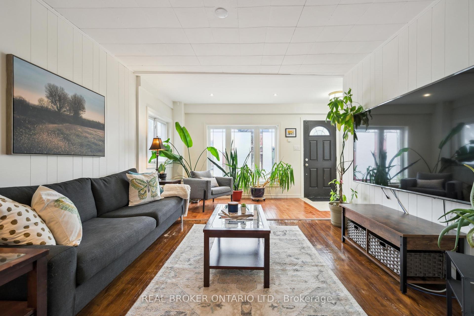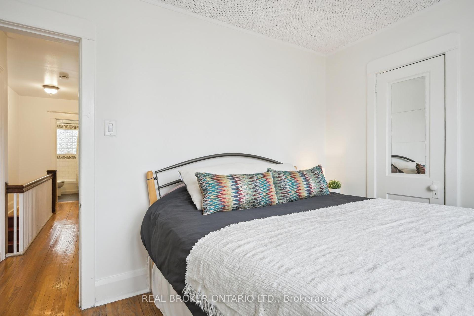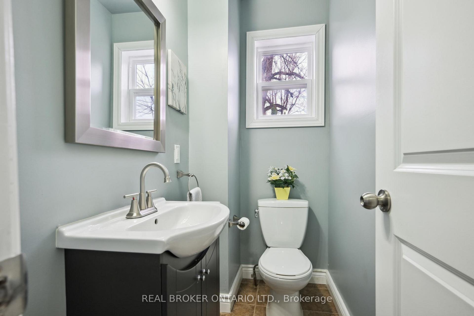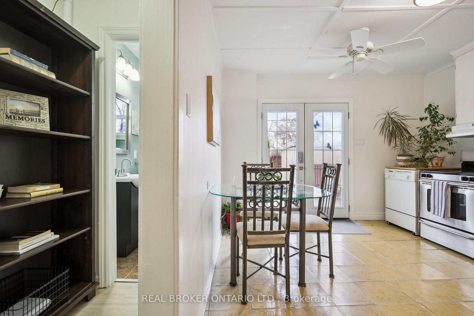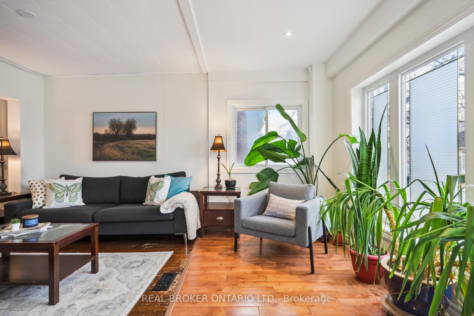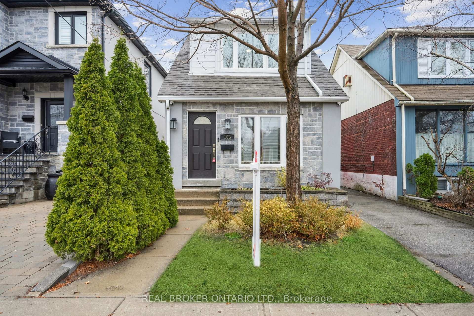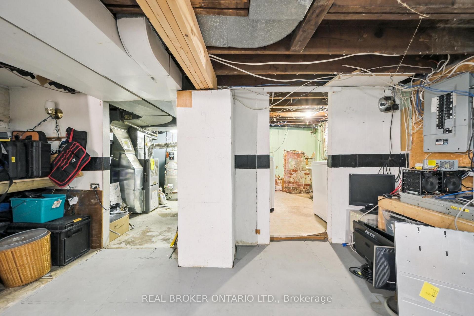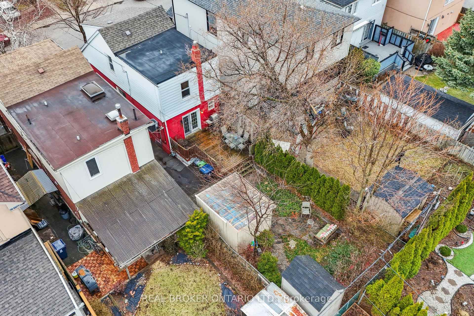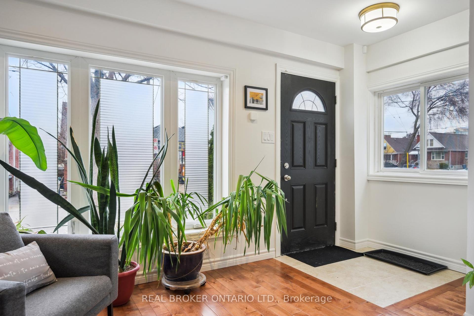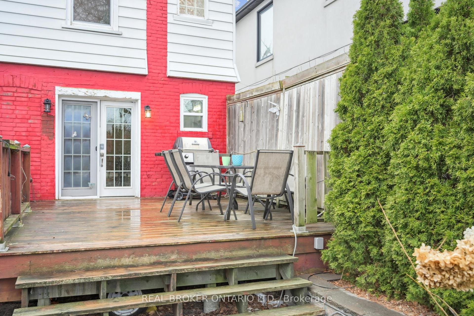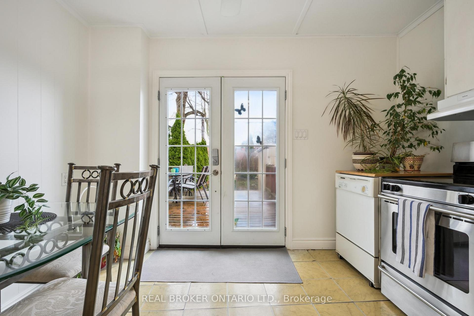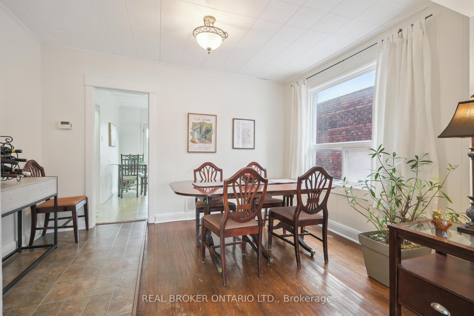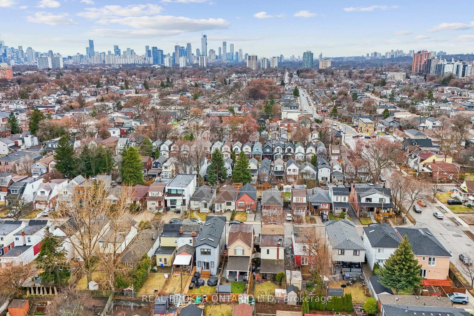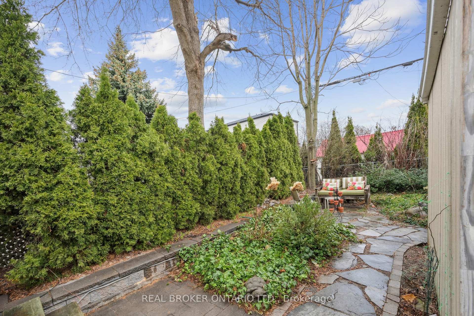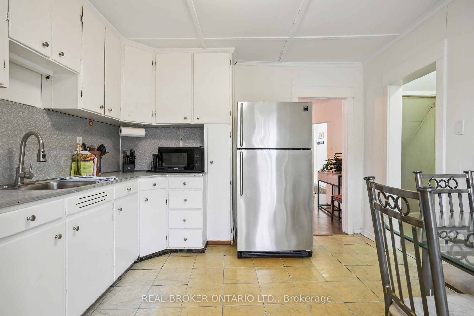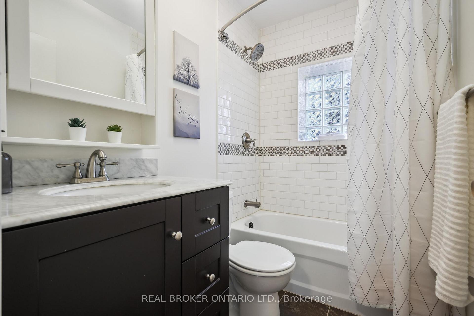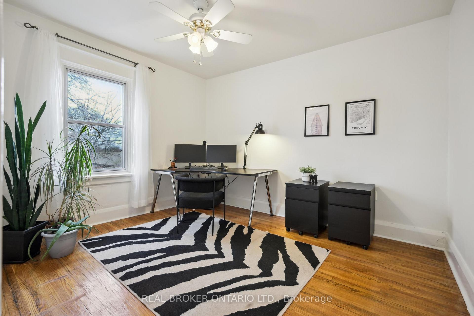$1,165,000
Available - For Sale
Listing ID: E12129895
105 Wiley Aven , Toronto, M4J 3W5, Toronto
| Welcome to this fantastic opportunity in the heart of East York! This charming detached home offers three spacious bedrooms two bathrooms, and rare private parking for three vehicles. A true gem in the city. Nestled on a quiet, one-way residential street, you'll enjoy peace and privacy while being close to all the essentials.This home is move-in ready with incredible potential to renovate and customize to your exact taste. Whether you're a first-time buyer, growing family, or savvy investor, this property offers the perfect canvas to create your dream home. Bright interiors, solid bones, and a layout that invites your vision the possibilities are endless. Don't miss this chance to own a detached home in a highly desirable East York neighbourhood with all the charm and potential you've been looking for. |
| Price | $1,165,000 |
| Taxes: | $5164.00 |
| Occupancy: | Owner |
| Address: | 105 Wiley Aven , Toronto, M4J 3W5, Toronto |
| Directions/Cross Streets: | Mortimer & Wiley |
| Rooms: | 6 |
| Bedrooms: | 3 |
| Bedrooms +: | 0 |
| Family Room: | F |
| Basement: | Full |
| Level/Floor | Room | Length(ft) | Width(ft) | Descriptions | |
| Room 1 | Main | Living Ro | 11.78 | 15.15 | Hardwood Floor, Window |
| Room 2 | Main | Dining Ro | 9.84 | 10.33 | Hardwood Floor, Window, Open Concept |
| Room 3 | Main | Kitchen | 11.25 | 13.91 | Family Size Kitchen, Eat-in Kitchen, W/O To Deck |
| Room 4 | Second | Primary B | 11.84 | 10.5 | Hardwood Floor, Closet, Window |
| Room 5 | Second | Bedroom 2 | 10.2 | 10.96 | Hardwood Floor, Closet, Window |
| Room 6 | Second | Bedroom 3 | 10.1 | 11.78 | Hardwood Floor, Closet, Window |
| Room 7 | Basement | Recreatio | 15.51 | 8.82 | Unfinished |
| Room 8 | Basement | Recreatio | 15.22 | 14.99 | Unfinished |
| Washroom Type | No. of Pieces | Level |
| Washroom Type 1 | 4 | Upper |
| Washroom Type 2 | 2 | Main |
| Washroom Type 3 | 0 | |
| Washroom Type 4 | 0 | |
| Washroom Type 5 | 0 |
| Total Area: | 0.00 |
| Property Type: | Detached |
| Style: | 2-Storey |
| Exterior: | Aluminum Siding, Brick |
| Garage Type: | None |
| (Parking/)Drive: | Private |
| Drive Parking Spaces: | 3 |
| Park #1 | |
| Parking Type: | Private |
| Park #2 | |
| Parking Type: | Private |
| Pool: | None |
| Approximatly Square Footage: | 1100-1500 |
| Property Features: | Public Trans, Hospital |
| CAC Included: | N |
| Water Included: | N |
| Cabel TV Included: | N |
| Common Elements Included: | N |
| Heat Included: | N |
| Parking Included: | N |
| Condo Tax Included: | N |
| Building Insurance Included: | N |
| Fireplace/Stove: | N |
| Heat Type: | Forced Air |
| Central Air Conditioning: | Central Air |
| Central Vac: | N |
| Laundry Level: | Syste |
| Ensuite Laundry: | F |
| Elevator Lift: | False |
| Sewers: | Sewer |
$
%
Years
This calculator is for demonstration purposes only. Always consult a professional
financial advisor before making personal financial decisions.
| Although the information displayed is believed to be accurate, no warranties or representations are made of any kind. |
| REAL BROKER ONTARIO LTD. |
|
|

Mak Azad
Broker
Dir:
647-831-6400
Bus:
416-298-8383
Fax:
416-298-8303
| Book Showing | Email a Friend |
Jump To:
At a Glance:
| Type: | Freehold - Detached |
| Area: | Toronto |
| Municipality: | Toronto E03 |
| Neighbourhood: | Danforth Village-East York |
| Style: | 2-Storey |
| Tax: | $5,164 |
| Beds: | 3 |
| Baths: | 2 |
| Fireplace: | N |
| Pool: | None |
Locatin Map:
Payment Calculator:

