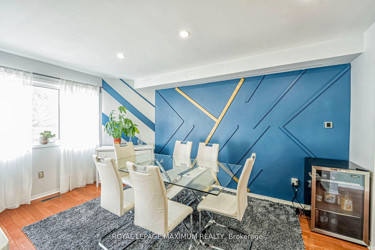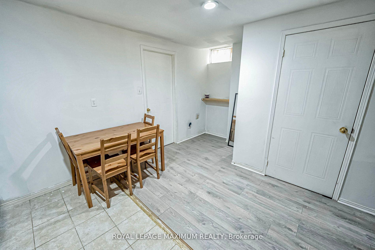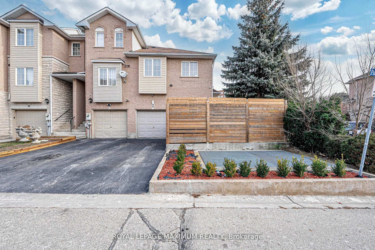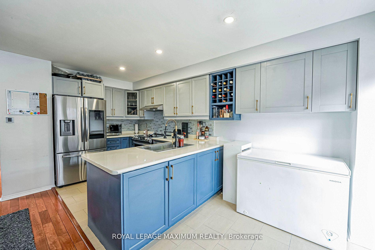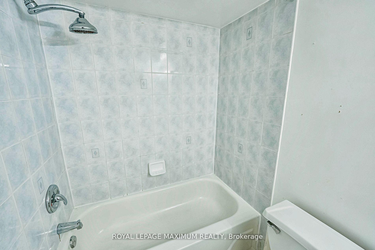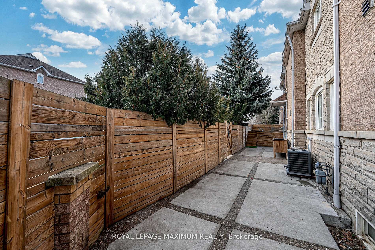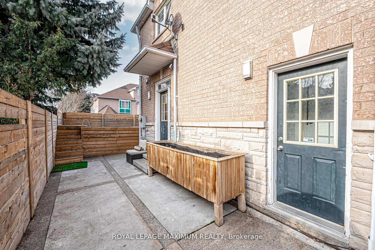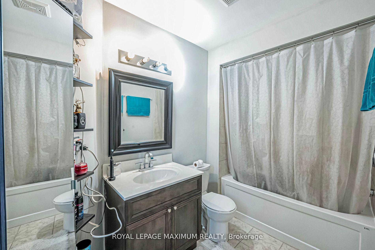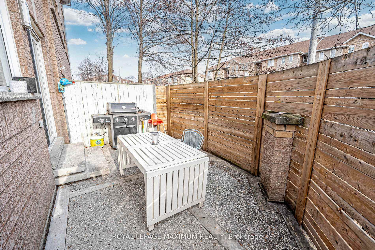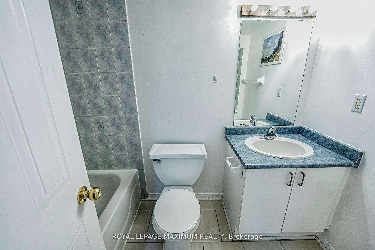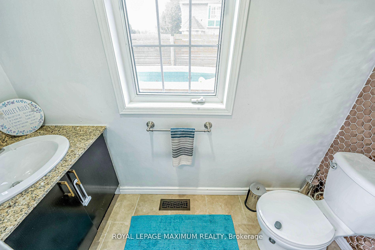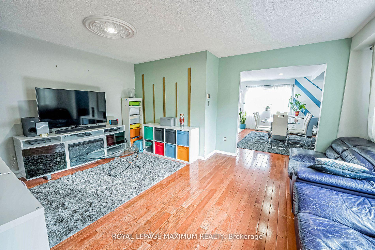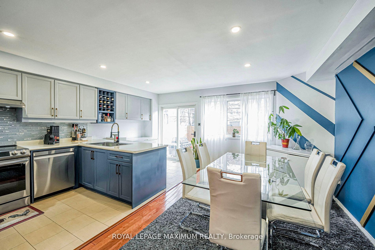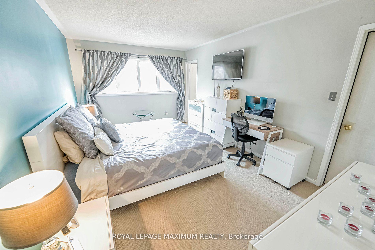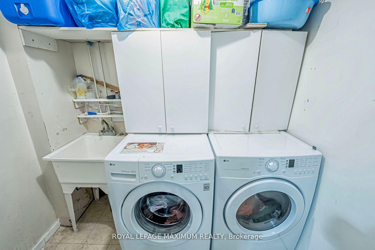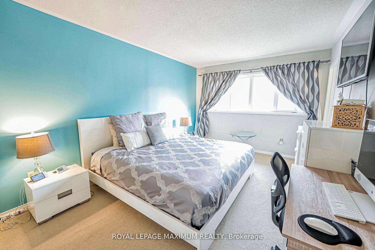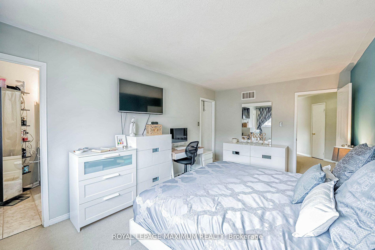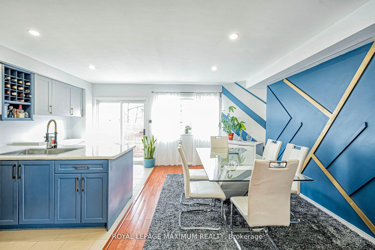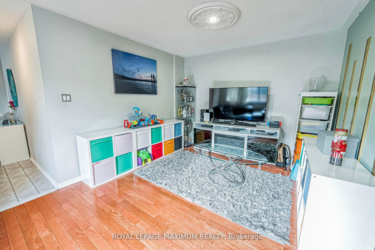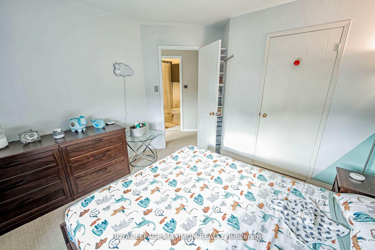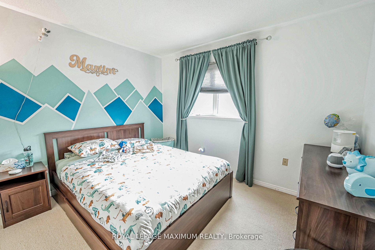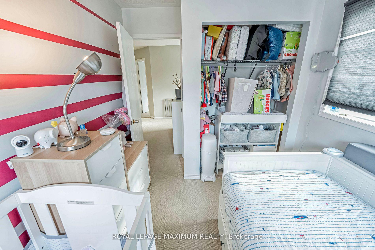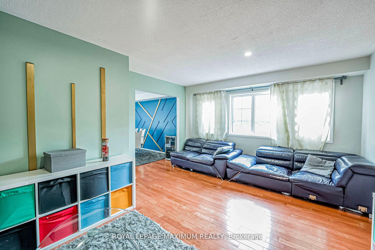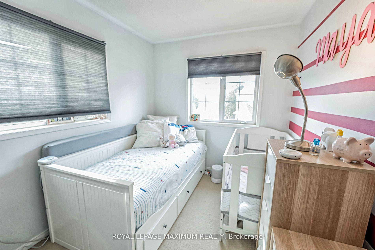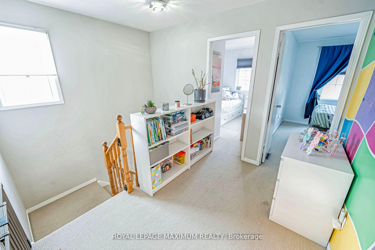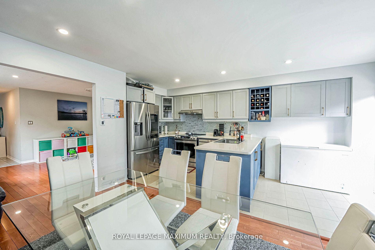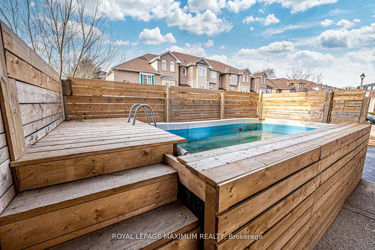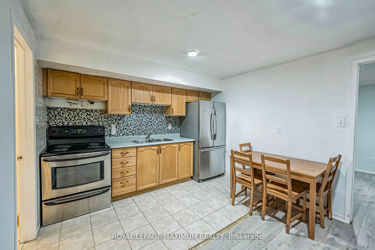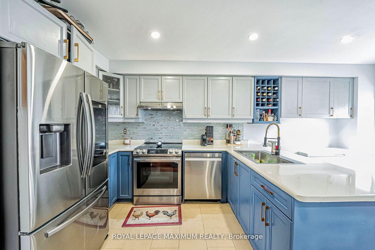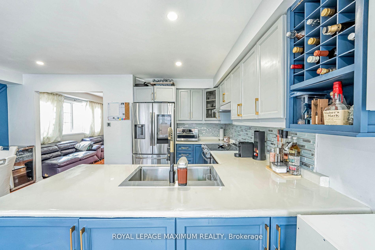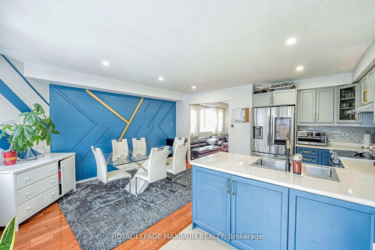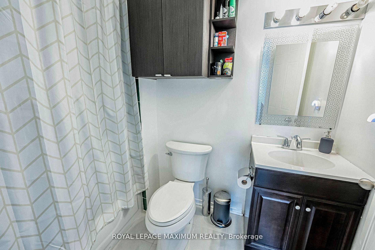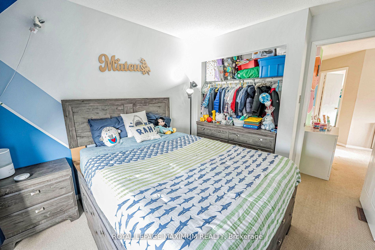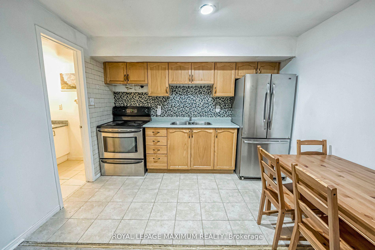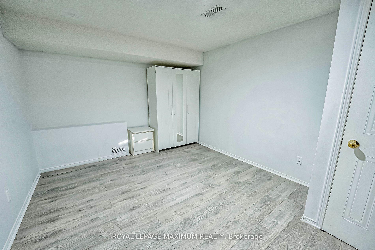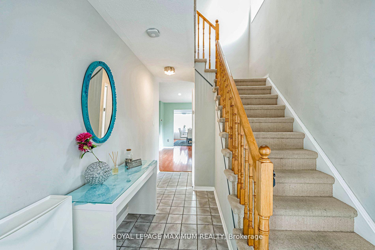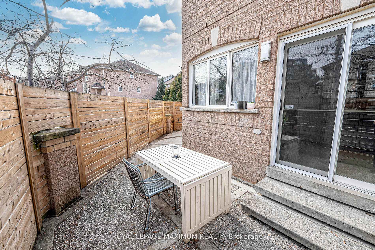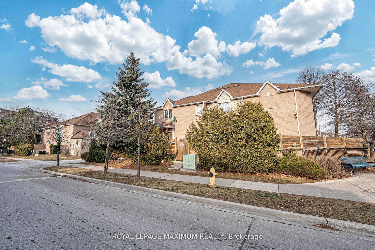$949,000
Available - For Sale
Listing ID: W12129897
21 Pioneer Aven , Toronto, M6M 5H8, Toronto
| Presenting A One-Of-A-Kind 2-Storey Condo Townhome Nestled In The Mount Dennis Area Containing A Basement In-Law Suite w/Separate Entrance, 4 Bedrooms Above Grade, Above-Ground Pool & Low Monthly Maintenance Fees. Featuring: Brick & Stone Exterior, An Exceptional Layout, 4+1 Bedrooms, 4 Baths w/Master Ensuite, Functional Kitchen w/S.S Appliances, Access To Backyard Via Breakfast Area Sliding Door, Hardwood & Ceramic Floors Throughout Main Floor, Exterior Pot Lights, In-Law Suite Basement w/Separate Side Entrance, Common Area Laundry w/Sink, Furnace & A/C (2021), Concrete Pathways Along Property, Built-In 1 Car Garage, 1 Car Driveway w/No Sidewalk & More. Various Amenities, Schools, Public Transit, Major Highways 401/400, West Park Healthcare Centre, Eglinton Flats & Scarlett Woods Golf Course Located Within Close Proximity. An Overall Excellent Acquisition For Those Seeking Comfort, Convenience & Value In The City! |
| Price | $949,000 |
| Taxes: | $3128.83 |
| Occupancy: | Owner |
| Address: | 21 Pioneer Aven , Toronto, M6M 5H8, Toronto |
| Postal Code: | M6M 5H8 |
| Province/State: | Toronto |
| Directions/Cross Streets: | Weston Road & Jane Street |
| Level/Floor | Room | Length(ft) | Width(ft) | Descriptions | |
| Room 1 | Ground | Foyer | 5.48 | 6.56 | Swing Doors, Ceramic Floor, Closet |
| Room 2 | Ground | Living Ro | 10.89 | 16.73 | Overlooks Dining, Hardwood Floor, Large Window |
| Room 3 | Ground | Dining Ro | 9.12 | 14.73 | Overlooks Living, Hardwood Floor, Large Window |
| Room 4 | Ground | Kitchen | 7.41 | 10.73 | Stainless Steel Appl, Ceramic Floor, Custom Backsplash |
| Room 5 | Ground | Breakfast | 7.41 | 6.23 | Combined w/Kitchen, Pot Lights, W/O To Yard |
| Room 6 | Second | Primary B | 10.66 | 16.73 | 4 Pc Ensuite, Large Window, Closet |
| Room 7 | Second | Bedroom 2 | 10.3 | 11.15 | Broadloom, Window, Closet |
| Room 8 | Second | Bedroom 3 | 9.48 | 10.23 | Broadloom, Window, Closet |
| Room 9 | Second | Bedroom 4 | 8.07 | 8.99 | Broadloom, Window, Closet |
| Room 10 | Basement | Kitchen | 10.66 | 12.14 | Stainless Steel Appl, Ceramic Floor, Backsplash |
| Room 11 | Basement | Bedroom | 10.66 | 16.07 | Laminate, Window, Closet |
| Room 12 | Basement | Laundry | 5.31 | 7.15 | Formal Rm, Ceramic Floor, Laundry Sink |
| Washroom Type | No. of Pieces | Level |
| Washroom Type 1 | 2 | Ground |
| Washroom Type 2 | 4 | Second |
| Washroom Type 3 | 4 | Basement |
| Washroom Type 4 | 0 | |
| Washroom Type 5 | 0 |
| Total Area: | 0.00 |
| Washrooms: | 4 |
| Heat Type: | Forced Air |
| Central Air Conditioning: | Central Air |
$
%
Years
This calculator is for demonstration purposes only. Always consult a professional
financial advisor before making personal financial decisions.
| Although the information displayed is believed to be accurate, no warranties or representations are made of any kind. |
| ROYAL LEPAGE MAXIMUM REALTY |
|
|

Mak Azad
Broker
Dir:
647-831-6400
Bus:
416-298-8383
Fax:
416-298-8303
| Virtual Tour | Book Showing | Email a Friend |
Jump To:
At a Glance:
| Type: | Com - Condo Townhouse |
| Area: | Toronto |
| Municipality: | Toronto W04 |
| Neighbourhood: | Mount Dennis |
| Style: | 2-Storey |
| Tax: | $3,128.83 |
| Maintenance Fee: | $178.68 |
| Beds: | 4+1 |
| Baths: | 4 |
| Fireplace: | N |
Locatin Map:
Payment Calculator:

