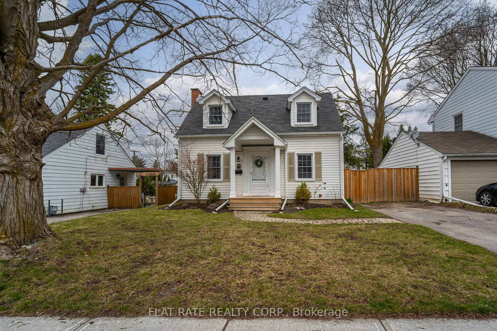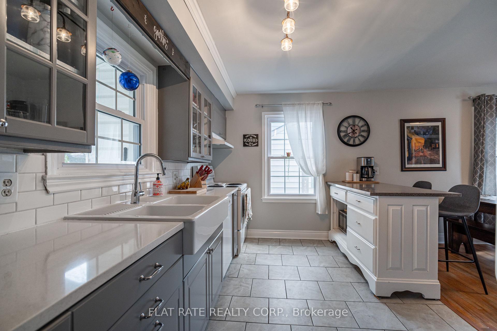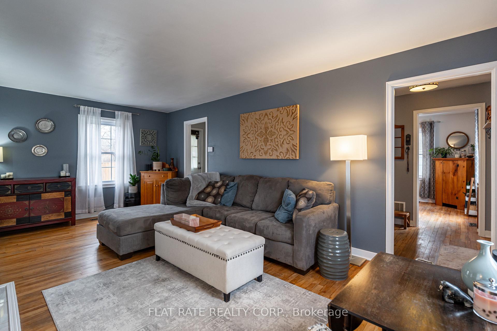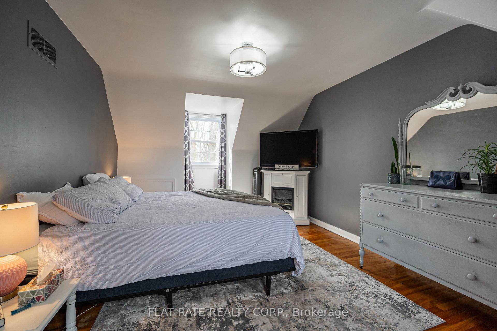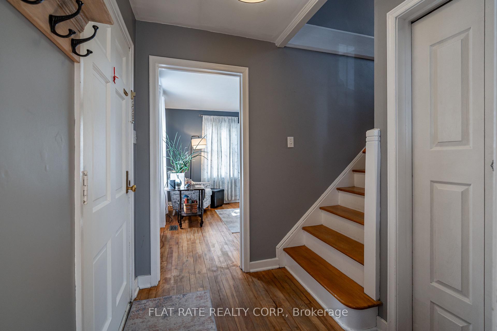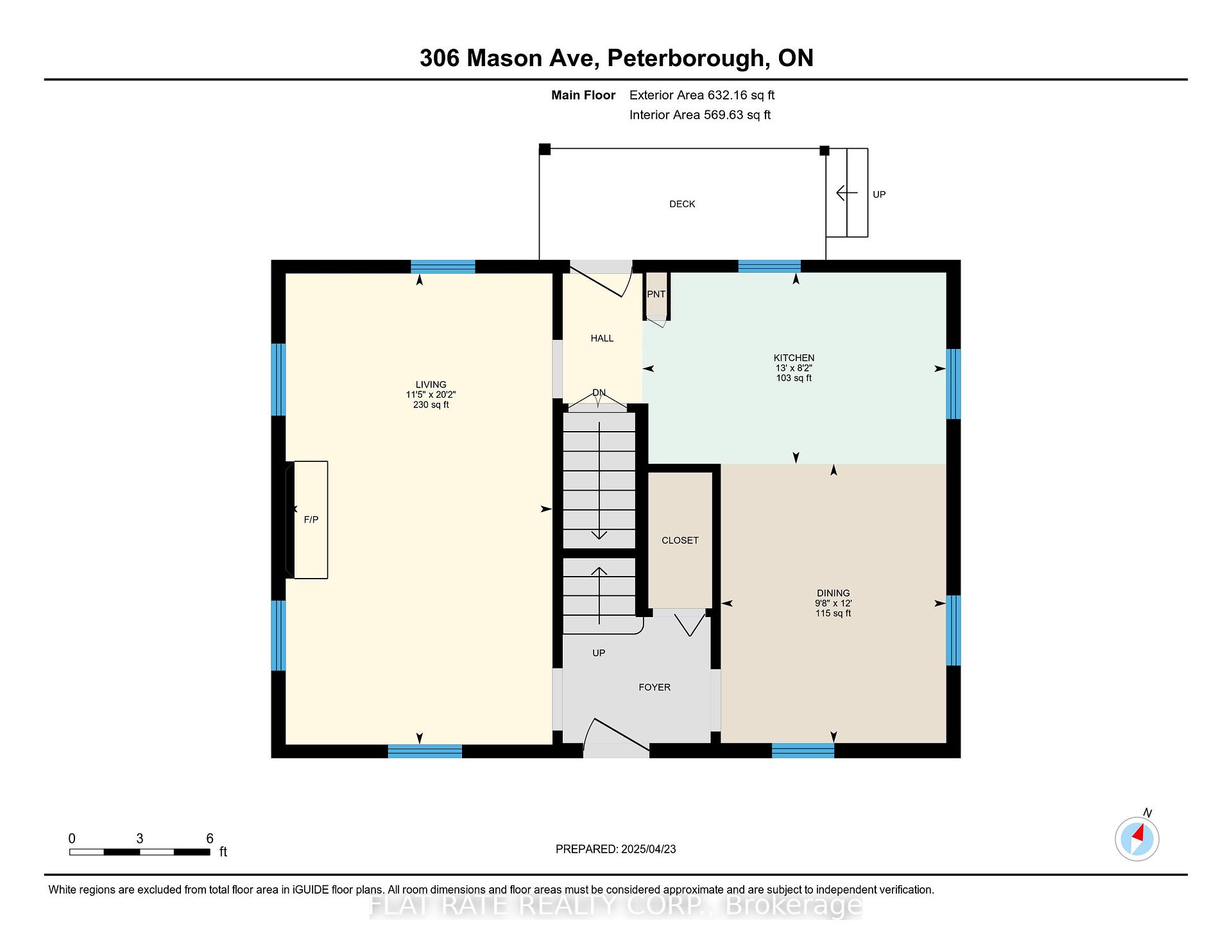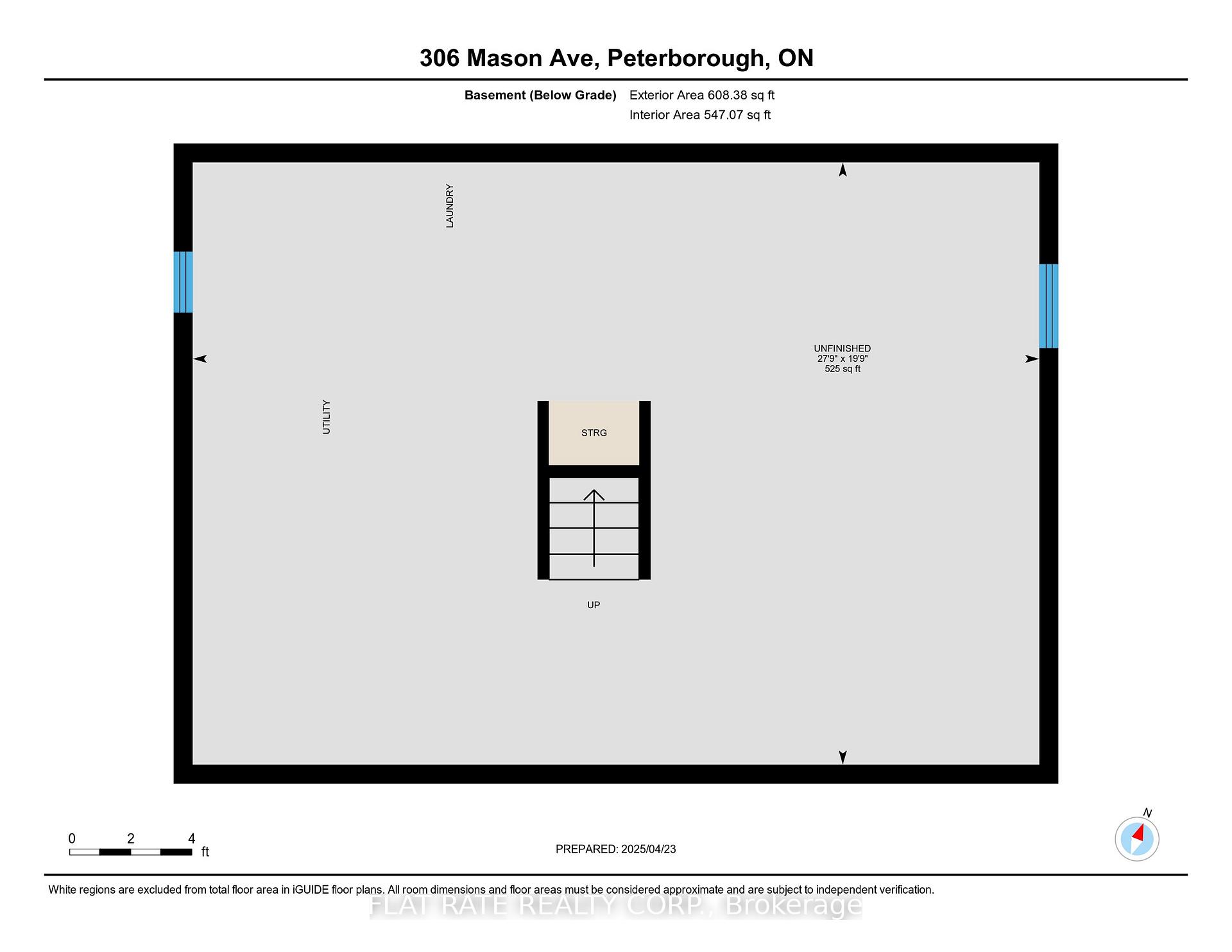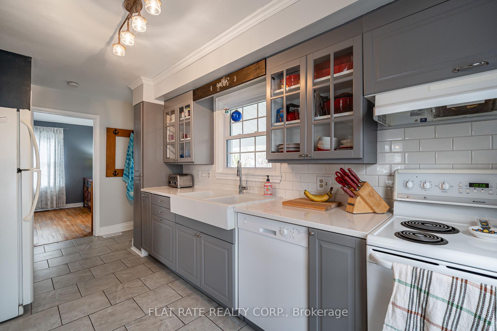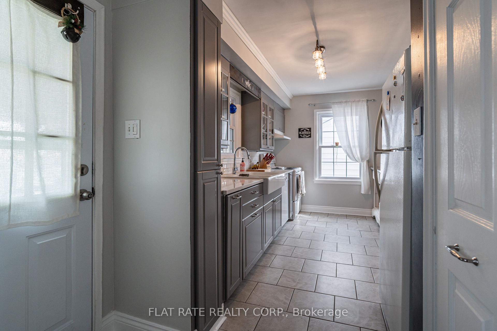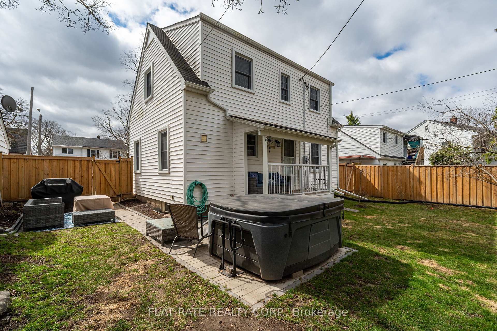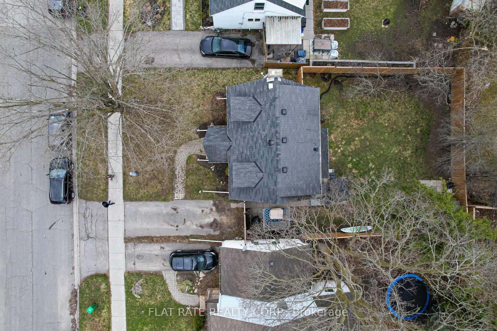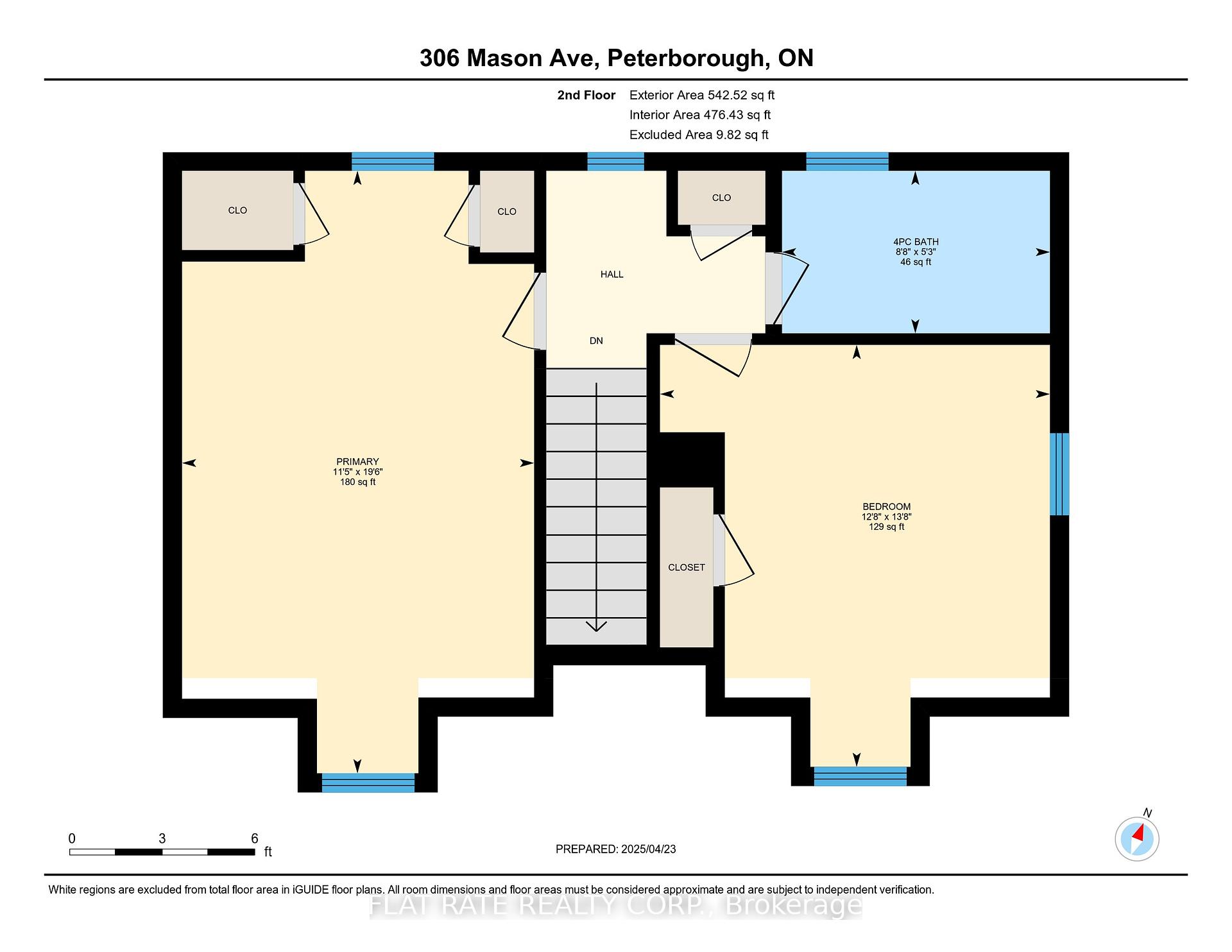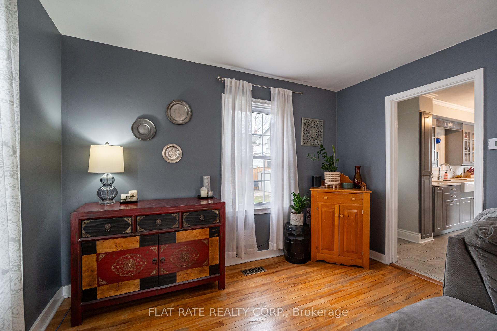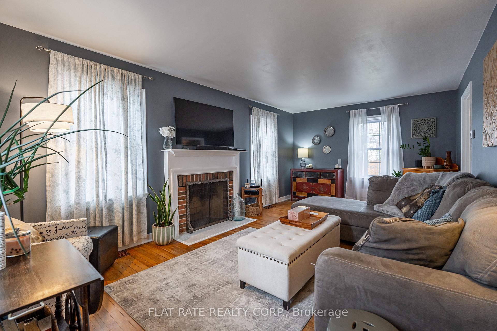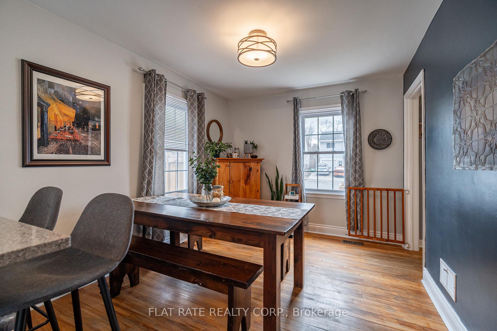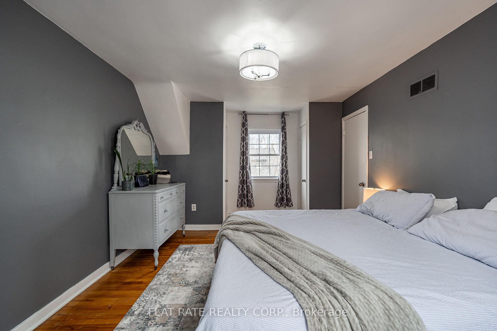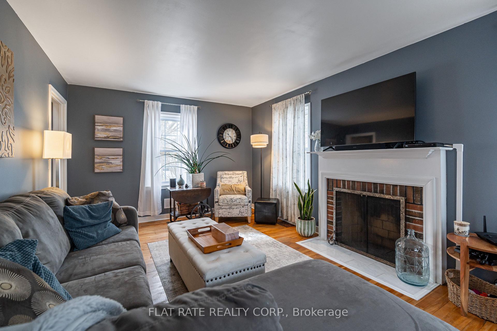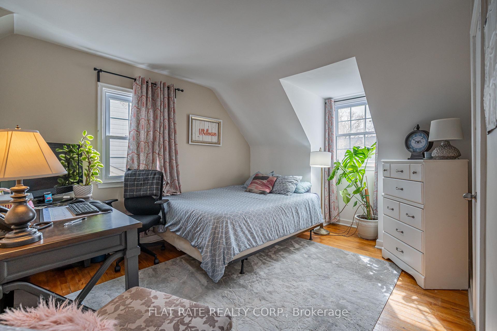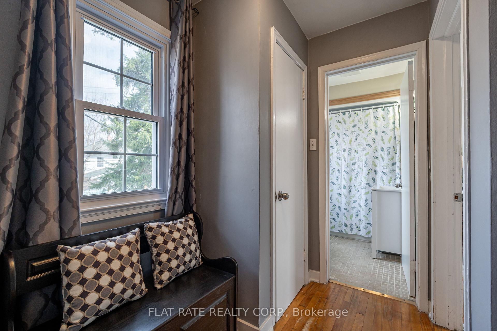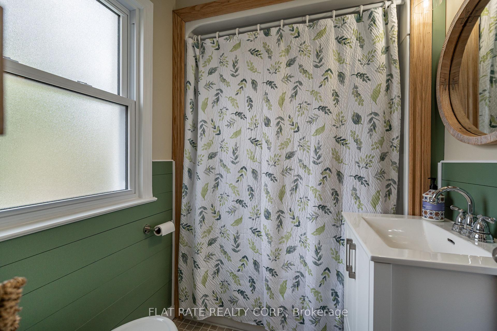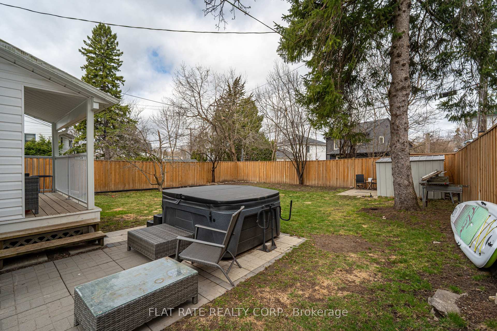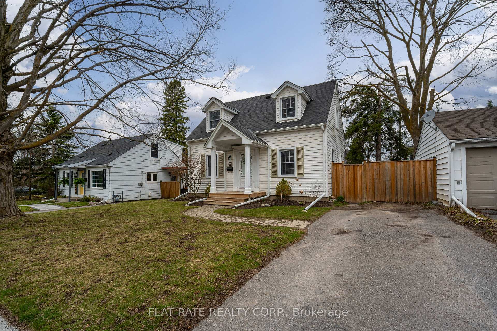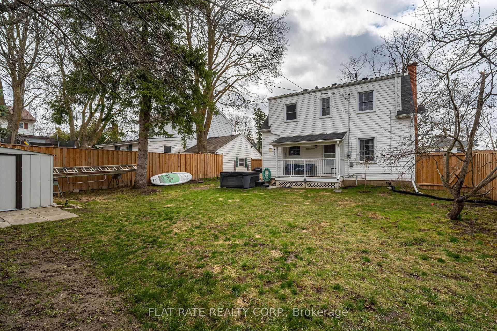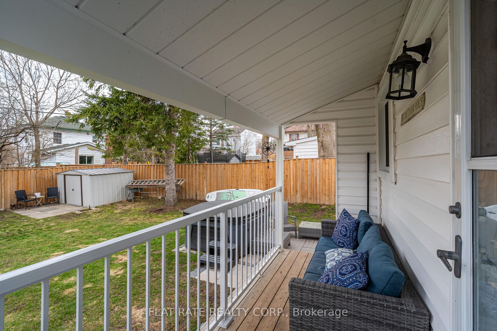$499,900
Available - For Sale
Listing ID: X12129910
306 MASON Aven , Peterborough, K9H 4W5, Peterborough
| WELCOME TO MASON AVE. 2 BEDROOM, 1 BATH HOME PERFECT FOR FIRST TIME HOMEBUYERS OR SOMEONE LOOKING TO DOWNSIZE. MAIN FLOOR FEATURES FAMILY ROOM WITH HARDWOOD FLOORS, BRIGHT KITCHEN THAT HAS A DOUBLE FARMHOUSE SINK, UPDATED CABINETS AND QUARTZ COUNTERTOP YOU WILL ALSO ENJOY THE SIT UP ISLAND AND OPEN CONCEPT DINING. THE UPSTAIRS IS COMPLETE WITH THE PRIMARY BEDROOM WITH 2 CLOSETS, A 2ND GUESTROOM AND A FULL 4PC BATH. THE LOWER LEVEL AWAITS YOUR TOUCH. IT OFFERS SPACE FOR STORAGE, WORKOUT OR OFFICE AREA, LAUNDRY AND UTILITIES. **BONUS FEATURES** FURNACE & A/C (2023), EAVES & DOWNSPOUTS (2021), SUMP PUMP, BACKFLOW PREVENTER, NEW WATER LINE TO ROAD (2021), HWT (2021) CHIMNEY (2024), WINDOWS (2022), PRIVACY FENCE (2022). BACKYARD IS FULLY FENCED, COVERED BACK PORCH, HOTTUB, AND GAREN SHED. PARKING FOR 2 VEHICLES. CLOSE TO AMENITIES, BUS ROUTES, PARKS. |
| Price | $499,900 |
| Taxes: | $3552.28 |
| Assessment Year: | 2025 |
| Occupancy: | Owner |
| Address: | 306 MASON Aven , Peterborough, K9H 4W5, Peterborough |
| Directions/Cross Streets: | CHEMONG DR-MASON AVE |
| Rooms: | 2 |
| Bedrooms: | 2 |
| Bedrooms +: | 0 |
| Family Room: | F |
| Basement: | Unfinished |
| Level/Floor | Room | Length(ft) | Width(ft) | Descriptions | |
| Room 1 | Main | Living Ro | 20.17 | 11.41 | |
| Room 2 | Main | Dining Ro | 11.97 | 9.64 | |
| Room 3 | Main | Kitchen | 8.2 | 13.02 | |
| Room 4 | Second | Primary B | 19.55 | 11.41 | |
| Room 5 | Second | Bedroom | 13.68 | 12.63 | |
| Room 6 | Second | Bathroom | 5.28 | 8.69 | 4 Pc Bath |
| Room 7 | Basement | 19.71 | 27.72 |
| Washroom Type | No. of Pieces | Level |
| Washroom Type 1 | 4 | Second |
| Washroom Type 2 | 0 | |
| Washroom Type 3 | 0 | |
| Washroom Type 4 | 0 | |
| Washroom Type 5 | 0 | |
| Washroom Type 6 | 4 | Second |
| Washroom Type 7 | 0 | |
| Washroom Type 8 | 0 | |
| Washroom Type 9 | 0 | |
| Washroom Type 10 | 0 | |
| Washroom Type 11 | 4 | Second |
| Washroom Type 12 | 0 | |
| Washroom Type 13 | 0 | |
| Washroom Type 14 | 0 | |
| Washroom Type 15 | 0 |
| Total Area: | 0.00 |
| Approximatly Age: | 51-99 |
| Property Type: | Detached |
| Style: | 1 1/2 Storey |
| Exterior: | Vinyl Siding |
| Garage Type: | None |
| (Parking/)Drive: | Available |
| Drive Parking Spaces: | 2 |
| Park #1 | |
| Parking Type: | Available |
| Park #2 | |
| Parking Type: | Available |
| Pool: | None |
| Approximatly Age: | 51-99 |
| Approximatly Square Footage: | 1100-1500 |
| CAC Included: | N |
| Water Included: | N |
| Cabel TV Included: | N |
| Common Elements Included: | N |
| Heat Included: | N |
| Parking Included: | N |
| Condo Tax Included: | N |
| Building Insurance Included: | N |
| Fireplace/Stove: | N |
| Heat Type: | Forced Air |
| Central Air Conditioning: | Central Air |
| Central Vac: | N |
| Laundry Level: | Syste |
| Ensuite Laundry: | F |
| Sewers: | Sewer |
| Utilities-Cable: | Y |
| Utilities-Hydro: | Y |
$
%
Years
This calculator is for demonstration purposes only. Always consult a professional
financial advisor before making personal financial decisions.
| Although the information displayed is believed to be accurate, no warranties or representations are made of any kind. |
| FLAT RATE REALTY CORP. |
|
|

Mak Azad
Broker
Dir:
647-831-6400
Bus:
416-298-8383
Fax:
416-298-8303
| Virtual Tour | Book Showing | Email a Friend |
Jump To:
At a Glance:
| Type: | Freehold - Detached |
| Area: | Peterborough |
| Municipality: | Peterborough |
| Neighbourhood: | Northcrest |
| Style: | 1 1/2 Storey |
| Approximate Age: | 51-99 |
| Tax: | $3,552.28 |
| Beds: | 2 |
| Baths: | 1 |
| Fireplace: | N |
| Pool: | None |
Locatin Map:
Payment Calculator:


