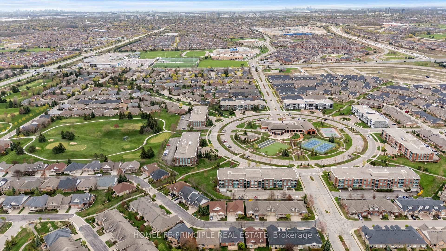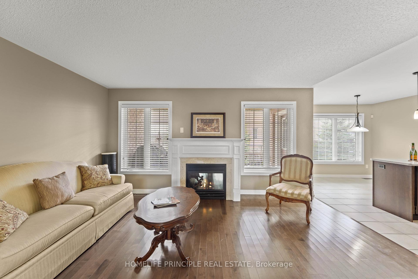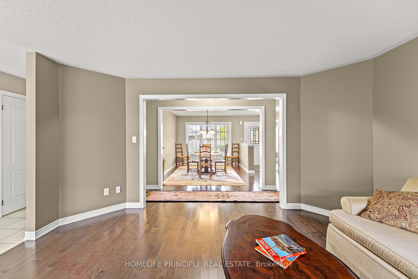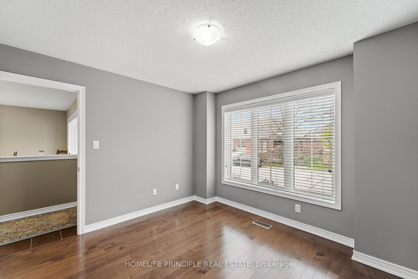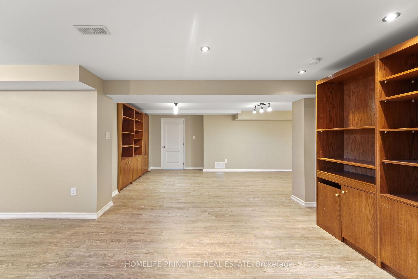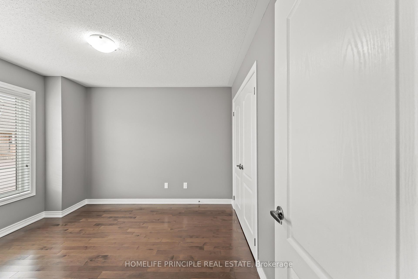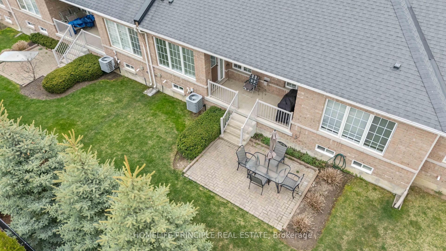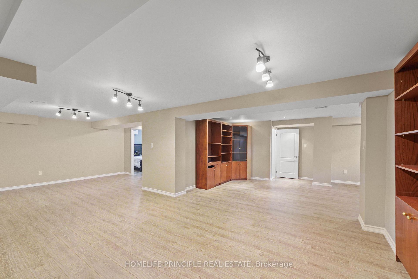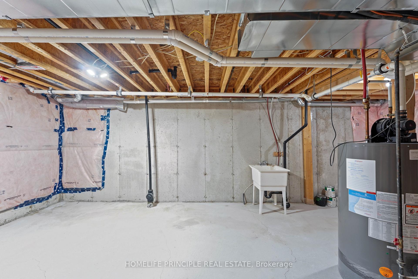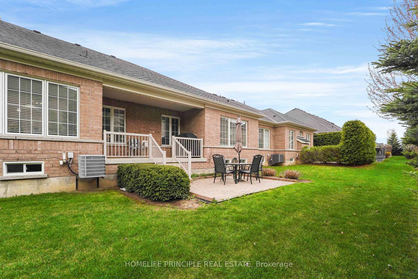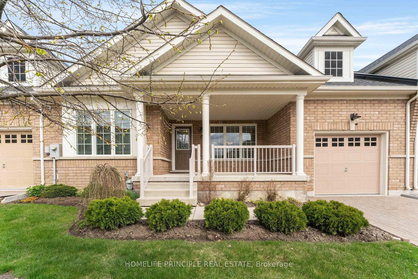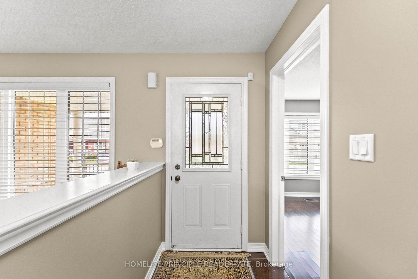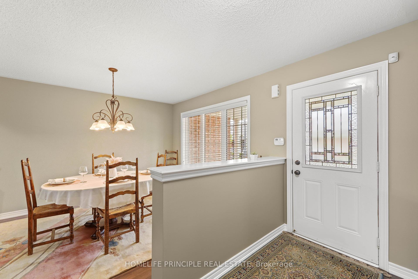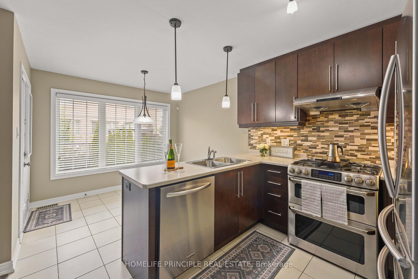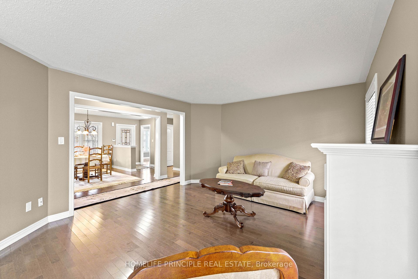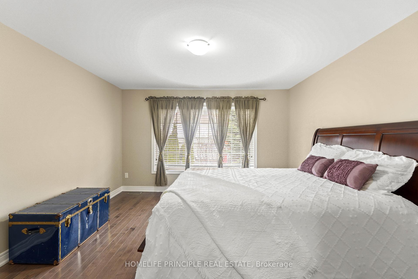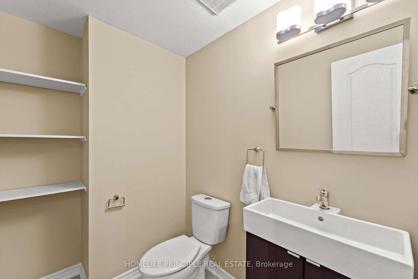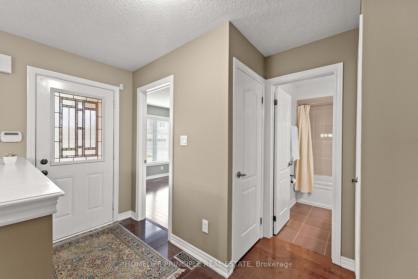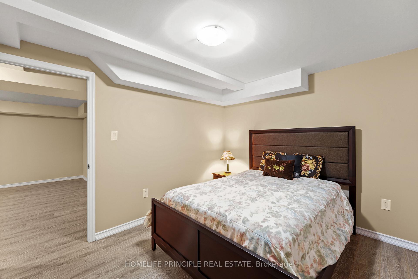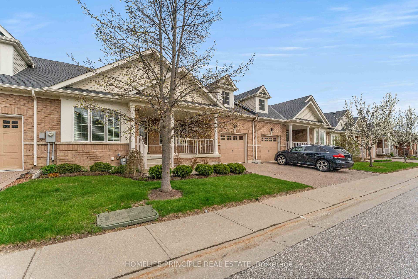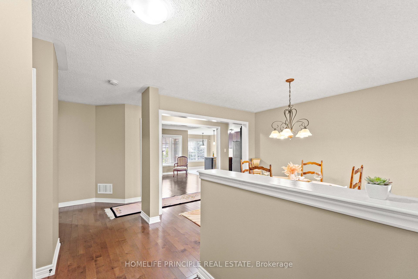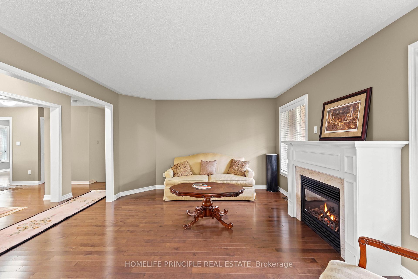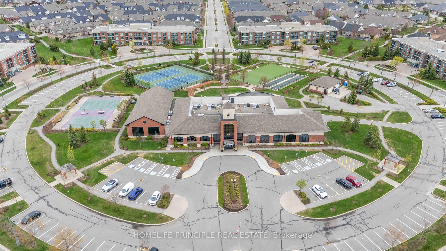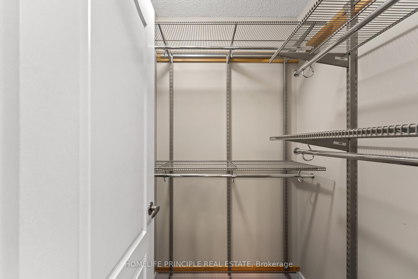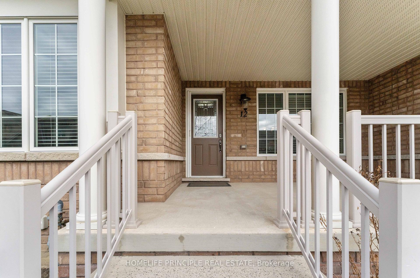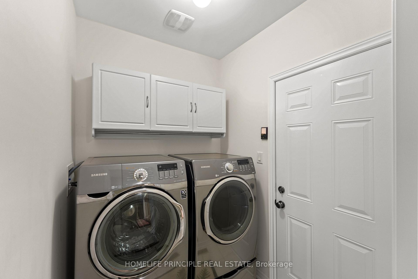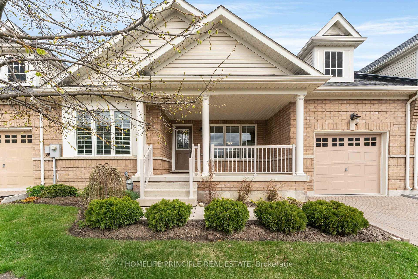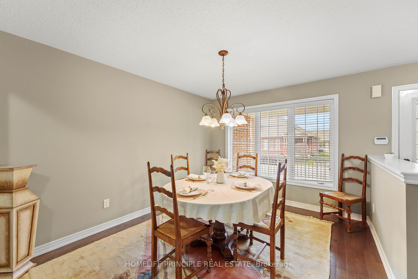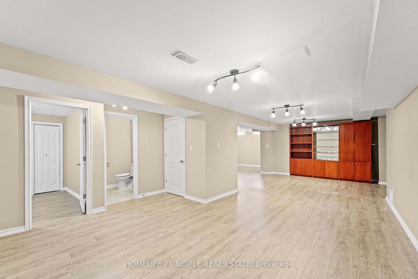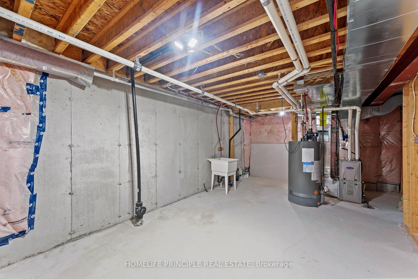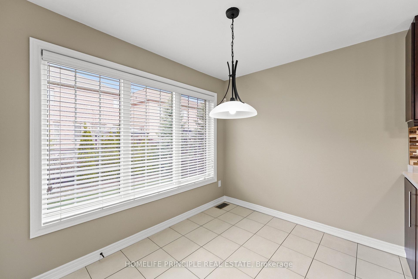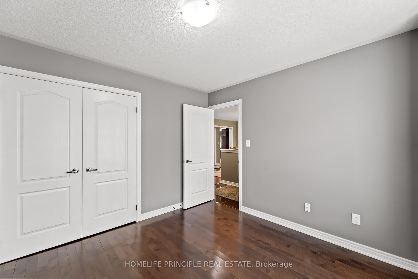$929,000
Available - For Sale
Listing ID: W12129918
12 Lacorra Way , Brampton, L6R 3P2, Peel
| Enjoy an Adult lifestyle in the gated community of Rosedale Village. This spacious open concept 2+1 bedroom sun-filled townhouse bungalow is the sought after Adelaide model on a rare 40 ft lot. Freshly painted and move in ready. Hardwood flooring and ceramic throughout the main floor. Convenient main floor laundry with garage access. The family room offers a gas fireplace creating a warm and inviting atmosphere. The kitchen features updated stainless steel appliances and an eat-in area with a garden door leading to the large covered back porch (6 x 14 ft) with stone patio area and large privacy hedge for summer entertaining with gas hook up for BBQ. Or if you prefer, the formal dining room can host a family gathering for any occasion. 847 Sq.feet of livable space available in the Finished basement with luxury vinyl flooring and built-in bookcases. This includes a bedroom/office and 2 piece washroom with shower rough in. There is also a XL (11.5 x 22.2 ft) Furnace/Storage room. Outside, there is an Oversized front covered veranda(9 x 14 ft)to sit and enjoy a morning coffee. This well-established community boasts amenities that Include 24/7 gated security guardhouse, private 9-hole golf course, Exclusive club house with exercise room, Indoor pool, sauna, party room, library, lounge, multi-use auditorium, billiards, Bocce, Tennis and Pickle Ball courts plus shuffleboard. There are also walking trail throughout this paradise community to enjoy. Maintenance includes lawn care (built in sprinkler system) and driveway snow removal for your property! |
| Price | $929,000 |
| Taxes: | $5534.26 |
| Occupancy: | Vacant |
| Address: | 12 Lacorra Way , Brampton, L6R 3P2, Peel |
| Postal Code: | L6R 3P2 |
| Province/State: | Peel |
| Directions/Cross Streets: | Hwy 410 & Sandalwood Pkwy |
| Level/Floor | Room | Length(ft) | Width(ft) | Descriptions | |
| Room 1 | Main | Bedroom 2 | 10.1 | 10.99 | Hardwood Floor, Double Closet, Large Window |
| Room 2 | Main | Primary B | 12.89 | 12.37 | Hardwood Floor, Walk-In Closet(s), 3 Pc Ensuite |
| Room 3 | Main | Dining Ro | 12.5 | 10.1 | Hardwood Floor, Overlooks Frontyard, Large Window |
| Room 4 | Main | Family Ro | 15.58 | 16.99 | Hardwood Floor, Gas Fireplace, Large Window |
| Room 5 | Main | Kitchen | 9.97 | 7.08 | Ceramic Floor, Stainless Steel Appl, Large Window |
| Room 6 | Main | Breakfast | 9.97 | 7.08 | Ceramic Floor, W/O To Patio, Eat-in Kitchen |
| Room 7 | Lower | Bedroom 3 | 11.68 | 9.58 | Vinyl Floor |
| Room 8 | Lower | Recreatio | Vinyl Floor, L-Shaped Room, Open Concept | ||
| Room 9 | Lower | Furnace R | 11.48 | 22.17 | Concrete Floor, Above Grade Window |
| Washroom Type | No. of Pieces | Level |
| Washroom Type 1 | 4 | Main |
| Washroom Type 2 | 3 | Main |
| Washroom Type 3 | 2 | Lower |
| Washroom Type 4 | 0 | |
| Washroom Type 5 | 0 |
| Total Area: | 0.00 |
| Approximatly Age: | 11-15 |
| Sprinklers: | Alar |
| Washrooms: | 3 |
| Heat Type: | Forced Air |
| Central Air Conditioning: | Central Air |
$
%
Years
This calculator is for demonstration purposes only. Always consult a professional
financial advisor before making personal financial decisions.
| Although the information displayed is believed to be accurate, no warranties or representations are made of any kind. |
| HOMELIFE PRINCIPLE REAL ESTATE |
|
|

Mak Azad
Broker
Dir:
647-831-6400
Bus:
416-298-8383
Fax:
416-298-8303
| Virtual Tour | Book Showing | Email a Friend |
Jump To:
At a Glance:
| Type: | Com - Condo Townhouse |
| Area: | Peel |
| Municipality: | Brampton |
| Neighbourhood: | Sandringham-Wellington |
| Style: | Bungalow |
| Approximate Age: | 11-15 |
| Tax: | $5,534.26 |
| Maintenance Fee: | $552.6 |
| Beds: | 2+1 |
| Baths: | 3 |
| Fireplace: | Y |
Locatin Map:
Payment Calculator:

